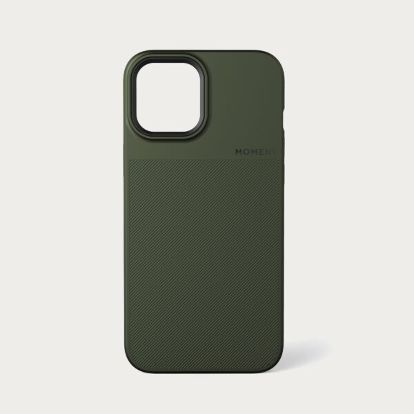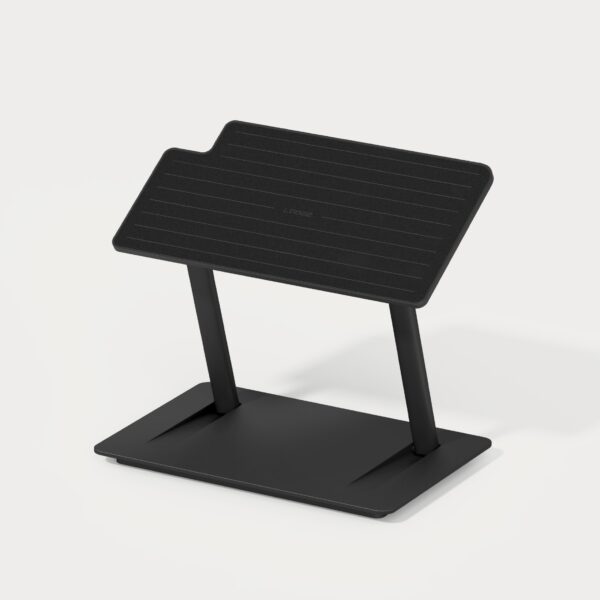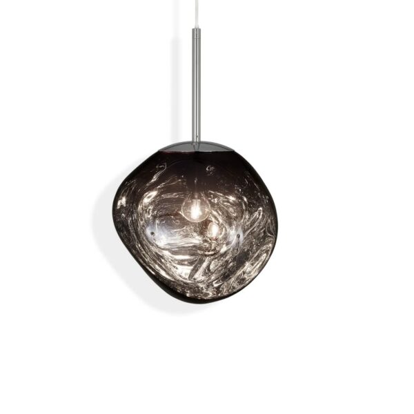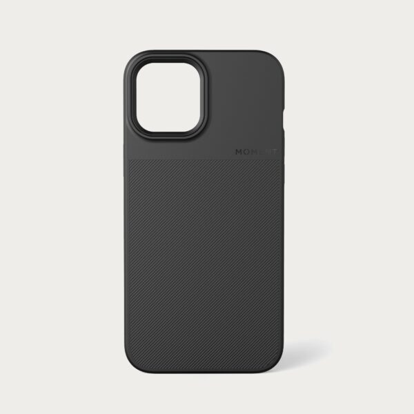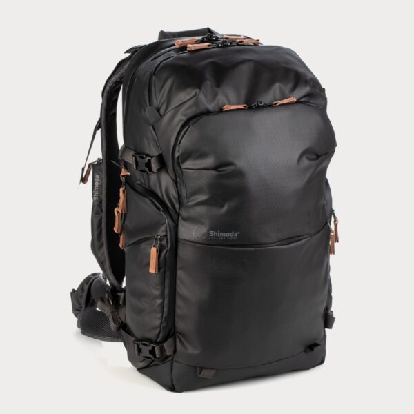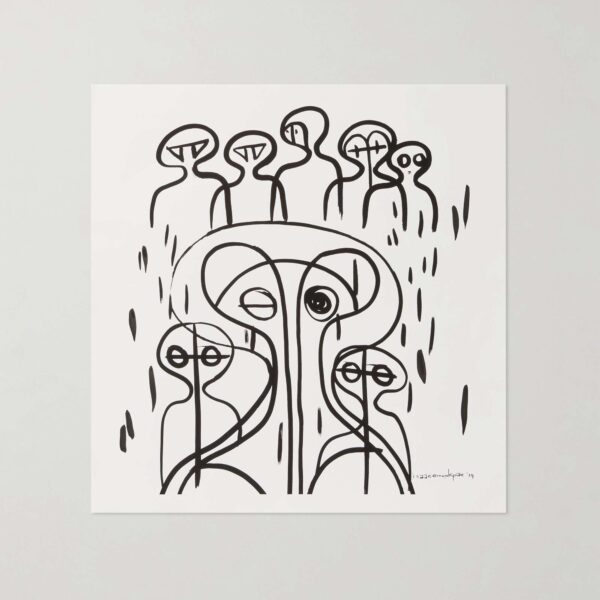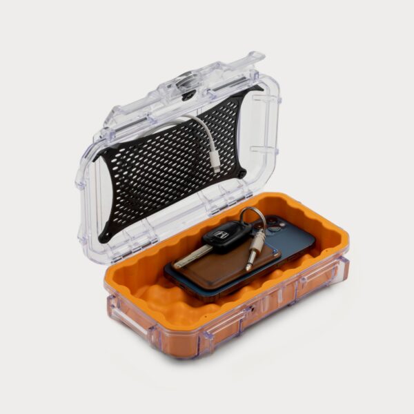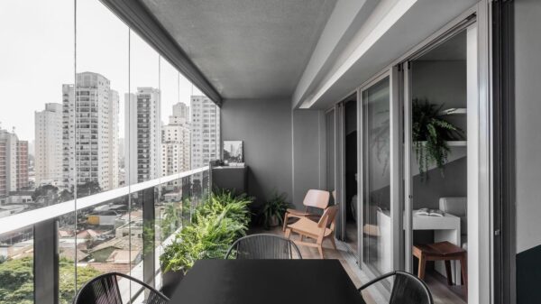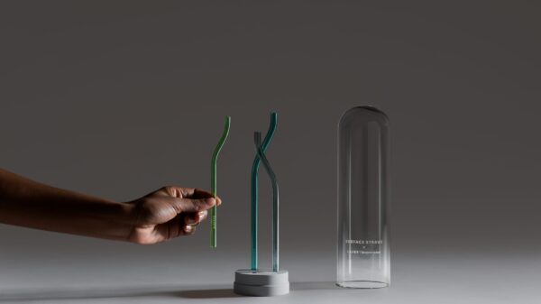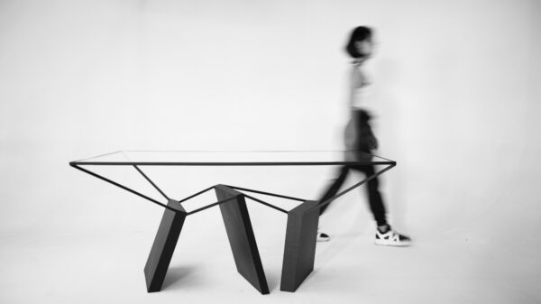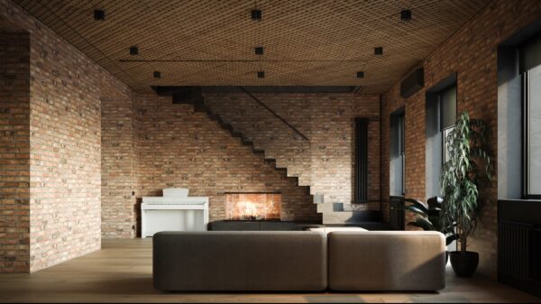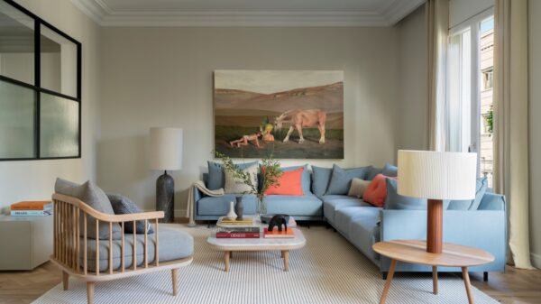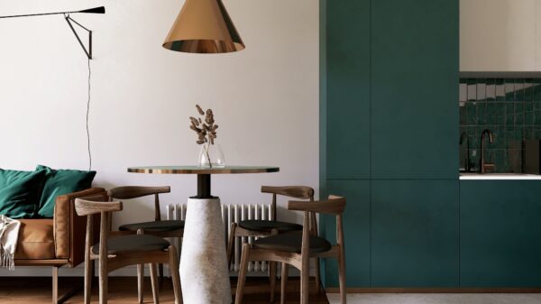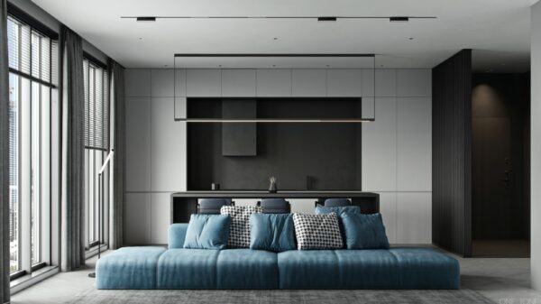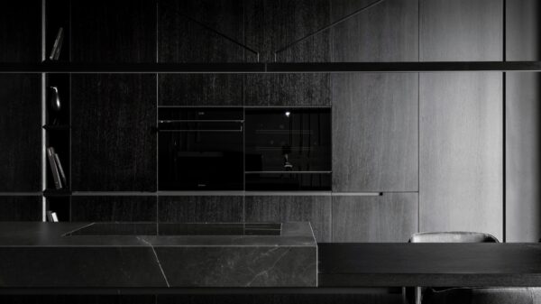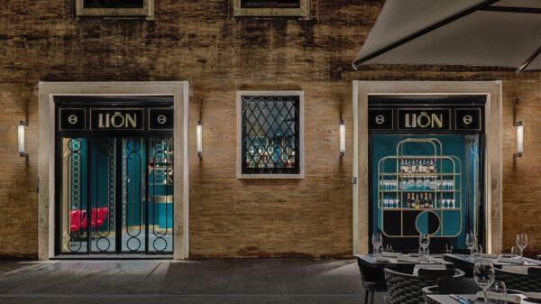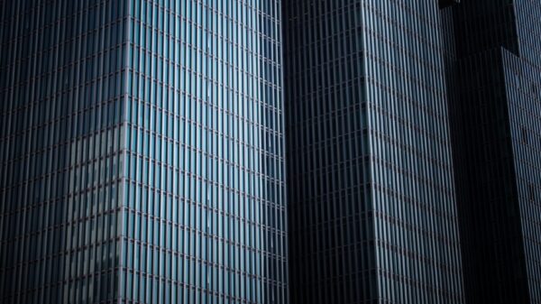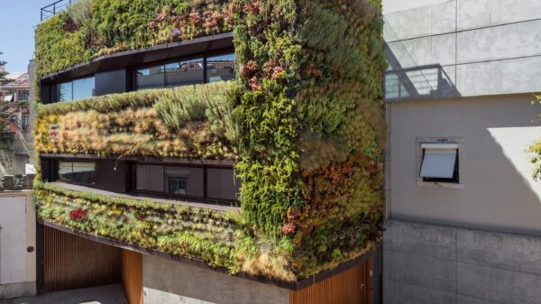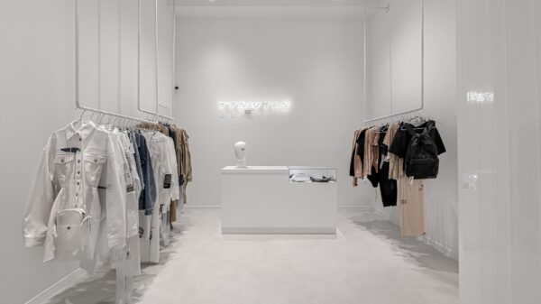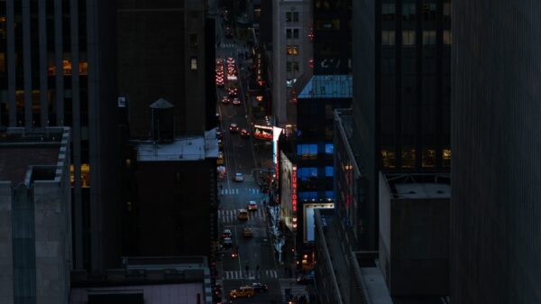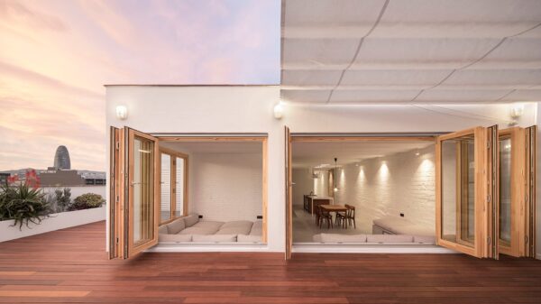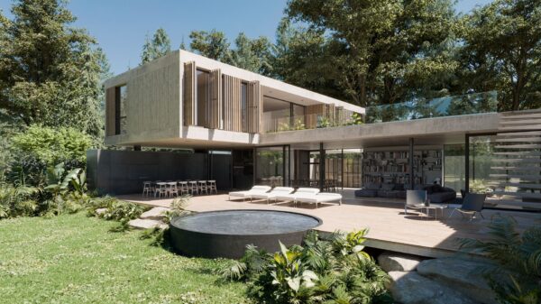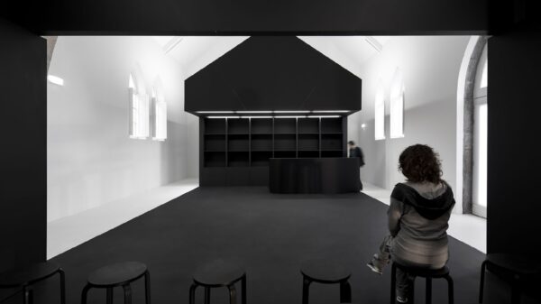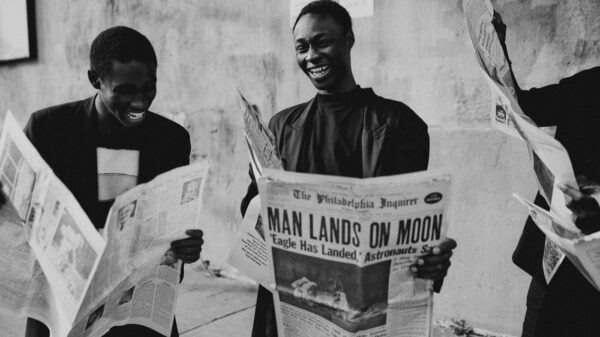Get inspired by the project Mo-tel House by Office S&M Architects in London’s Islington. They turned the gray spaces into a lively home where each member of the family finds a piece of their place. The town house is designed for a family of 4 who demanded something fun and joyful, a kind of escape from gray London into a colorful interior.
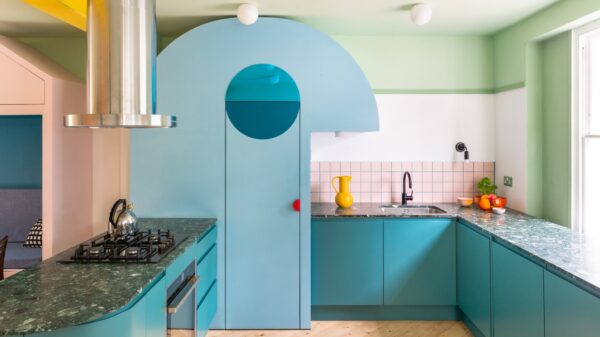
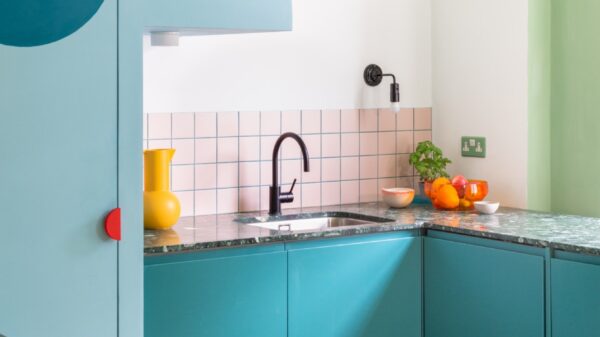
The reconstruction of the ground floor began by removing the inner walls to visually enlarge the rooms. The ground floor, which was dull before the renovation, now consists of a kitchen, dining room, bathroom and the stairs can be reached to another bathroom with utility space. „More unusually, the architects have designed all the furniture and deployed colour, mirrors and lighting to dramatic effect.“ Much of the interior materials come from the previous space, which the designers restored to give the furniture a new look. Among other things, the homeowner set up a clothing rental company to avoid unnecessary waste. These ideas are closely related to their new home, which can be a great challenge for many designers, but also an inspiration for how to create something new from the old. „Office S&M chose materials with a previous existence and a story to tell: surfaces made from melted, discarded milk bottles and chopping boards, to form shiny, luxurious marbled worktops in the WC, bathroom and utility room; green terrazzo for the kitchen is made from marble chips and offcuts; and light pendants from recycled brick grog.“
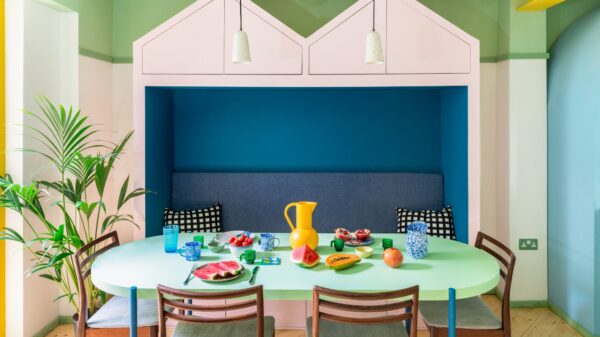
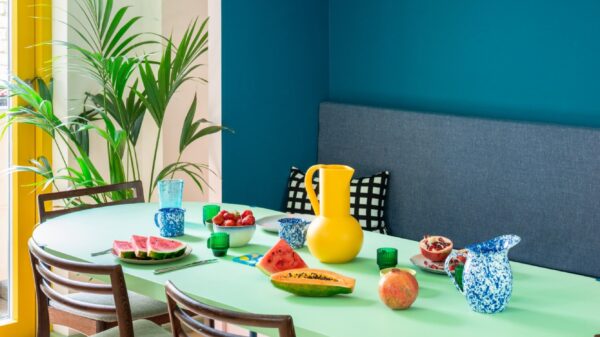
The kitchen is very lively in a pastel green shade and is located in the front. The entire furniture is placed horizontally along the length of the room. The dining area consists of an oval table and the owners can choose to sit in an open-plan corner with storage space. A colorful staircase leads to the aforementioned bathroom with a finer design than the lower bathroom. „By playfully dividing the plan, the furniture and colours both separate and connect, framing views across the room and creating an architectural dialogue between its inhabitants and the characters.“
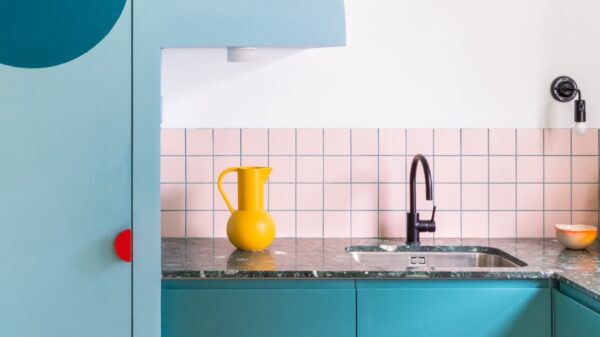
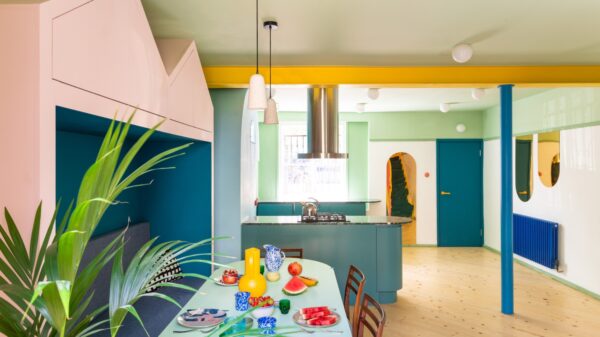
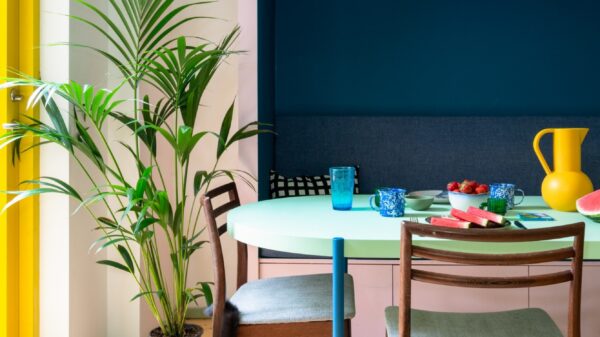
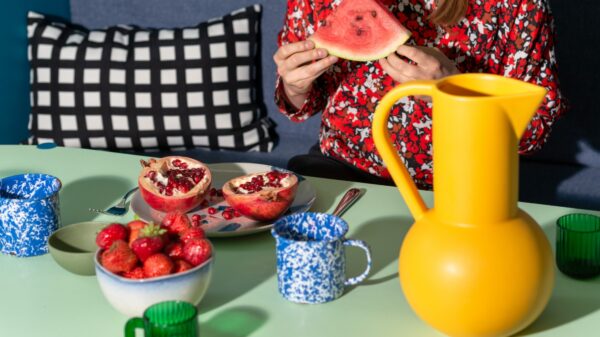
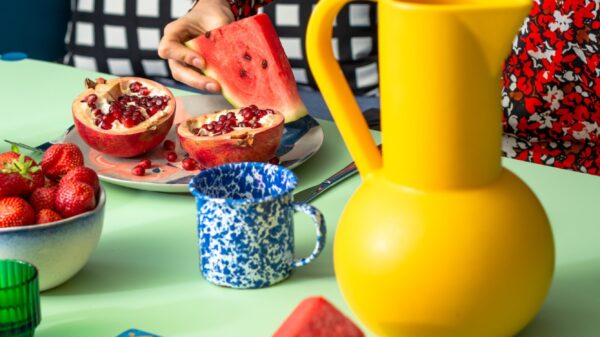
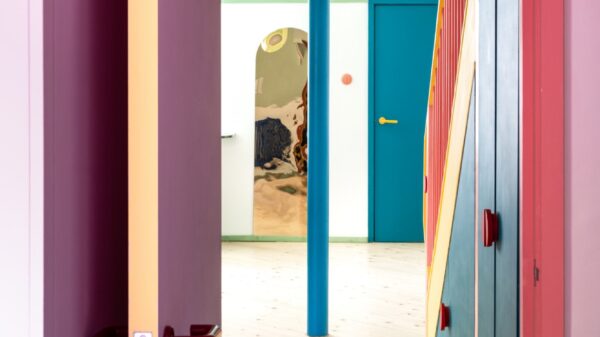
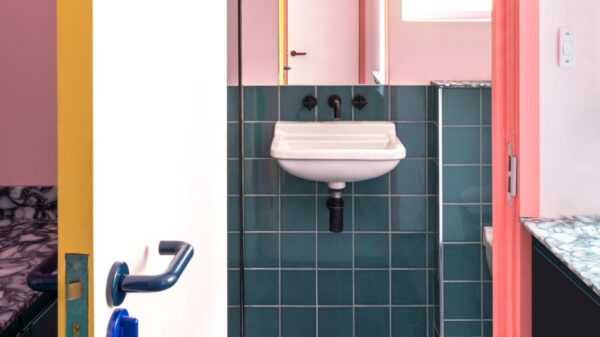
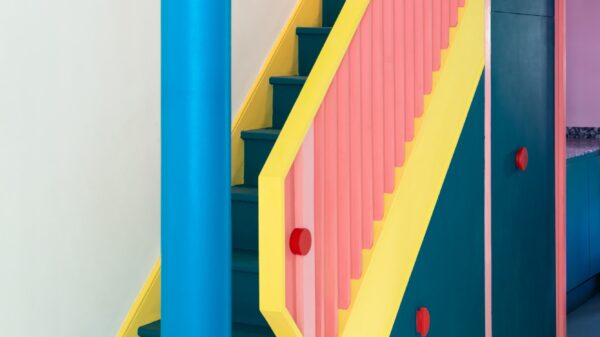
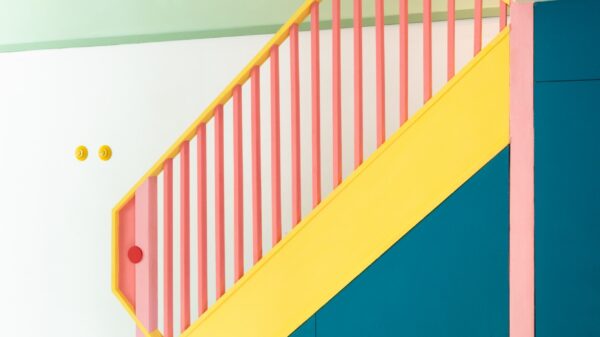
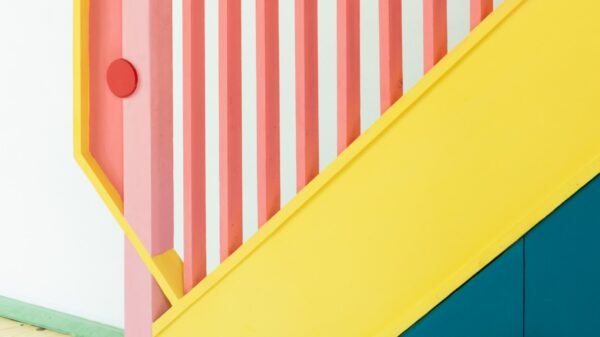
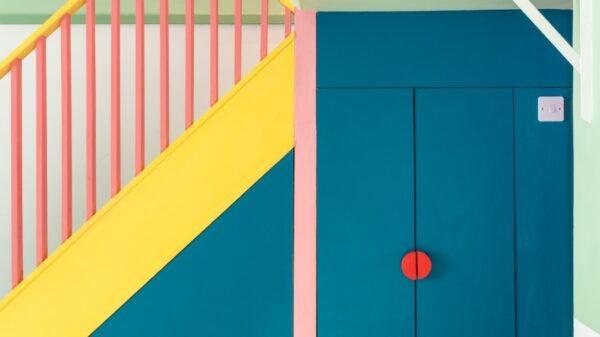
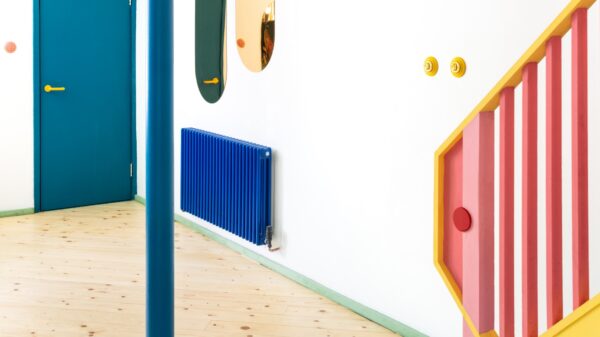
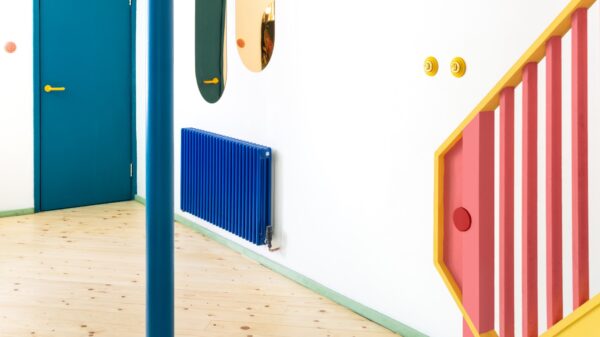
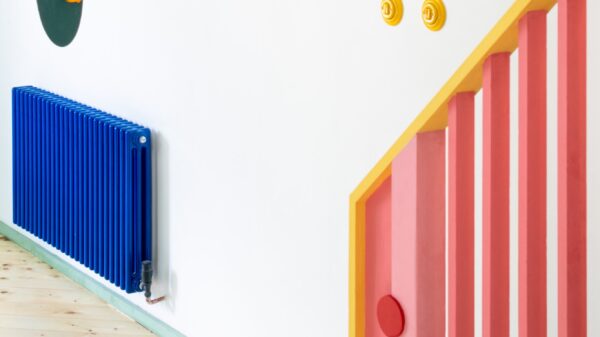
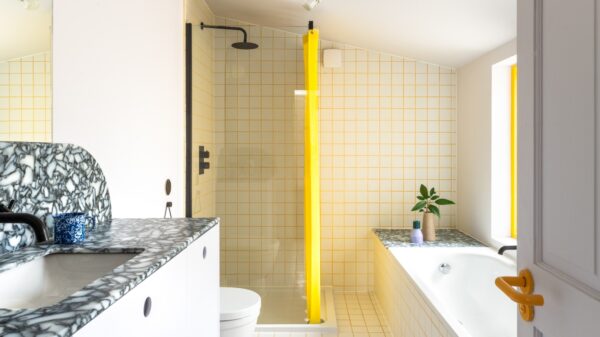
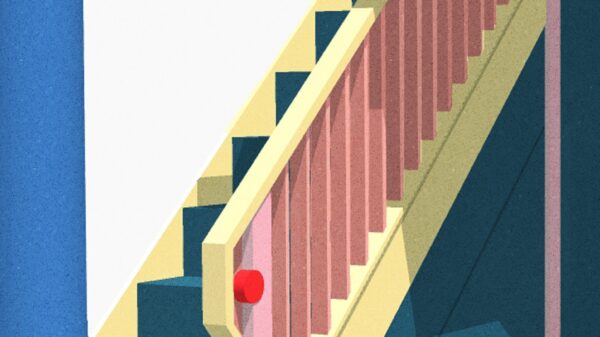
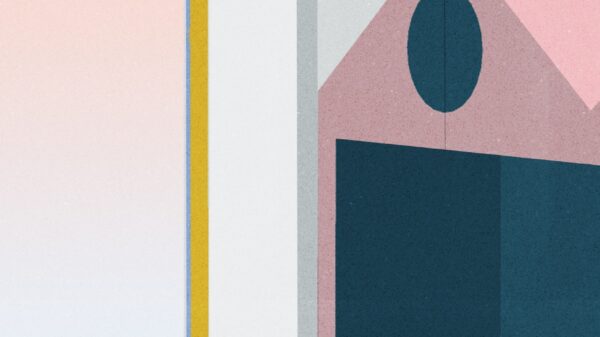
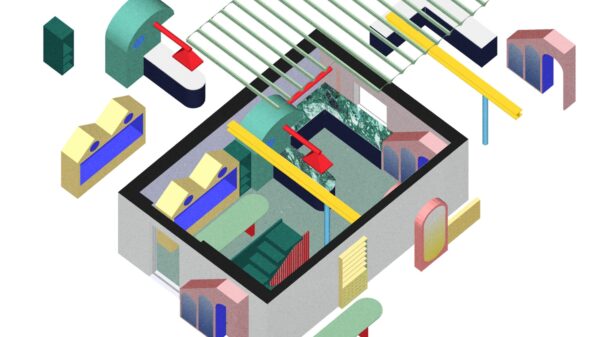
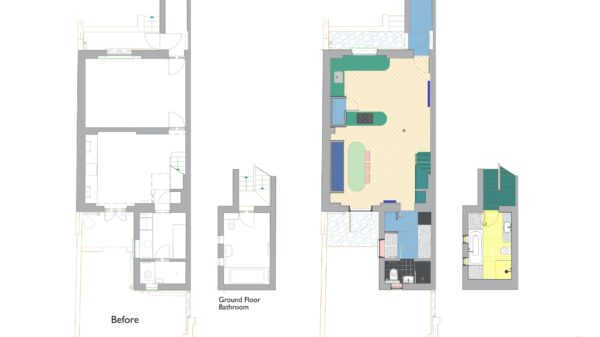
Gross internal area: 55m2
Architects: Office S&M
Furniture Build: McEllingott Building Ltd
Recycled plastic surfaces: Smile Plastics
Photography: © French + Tye
