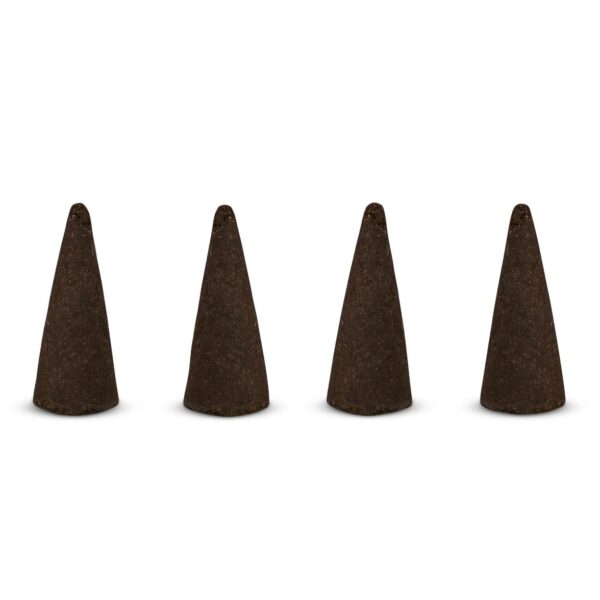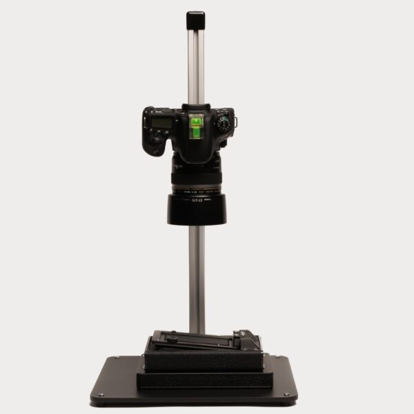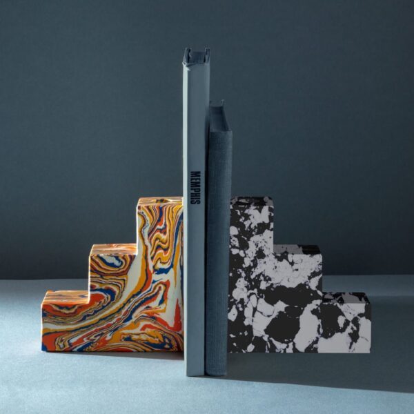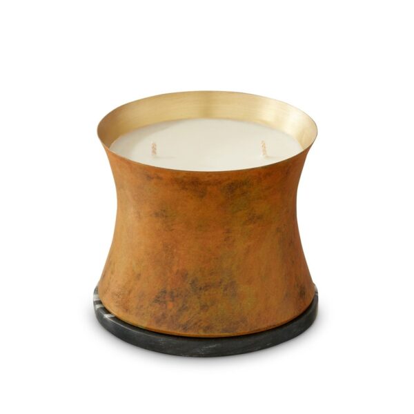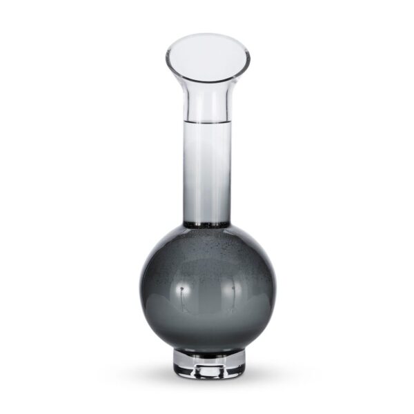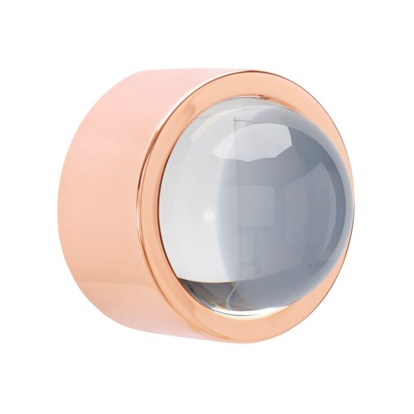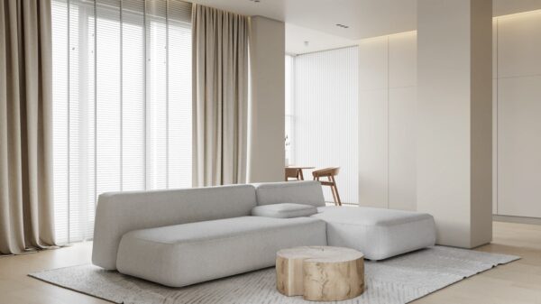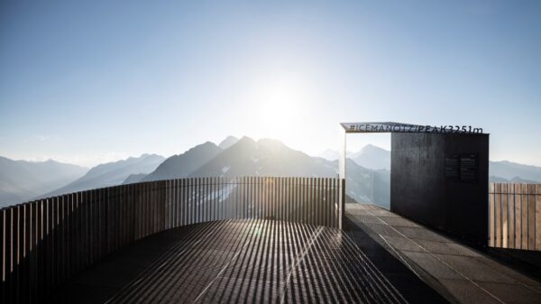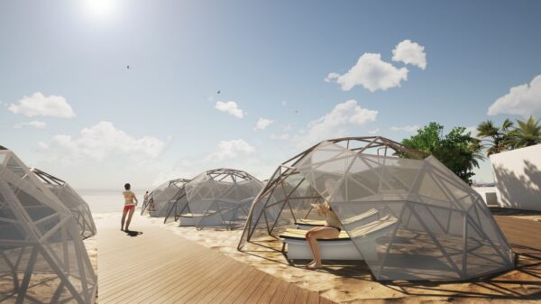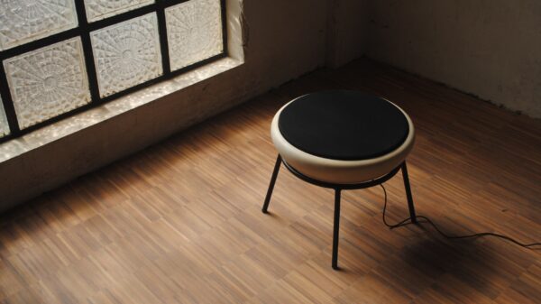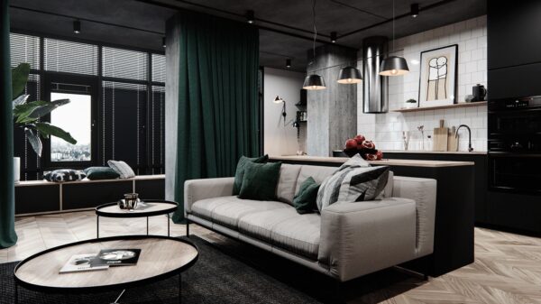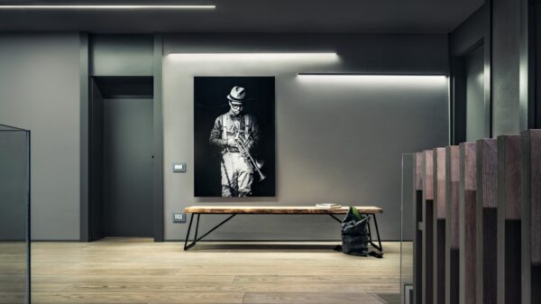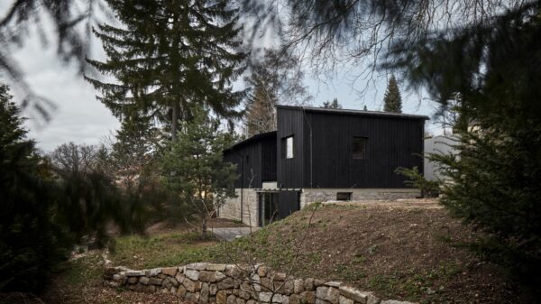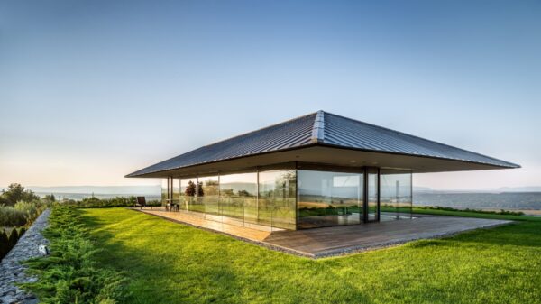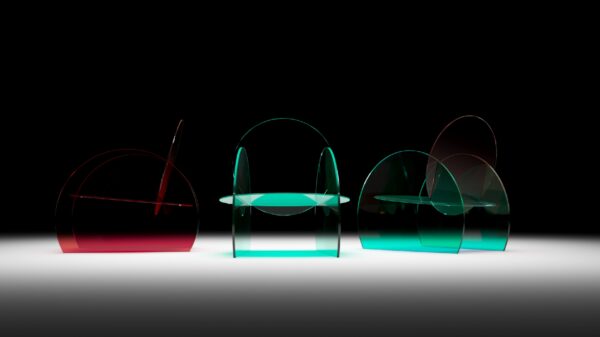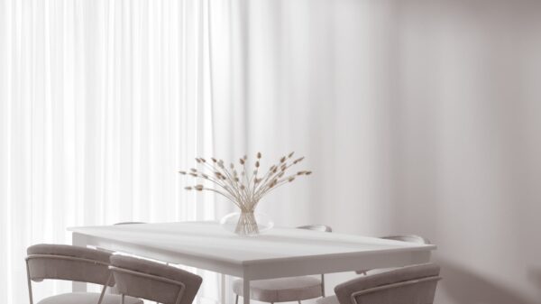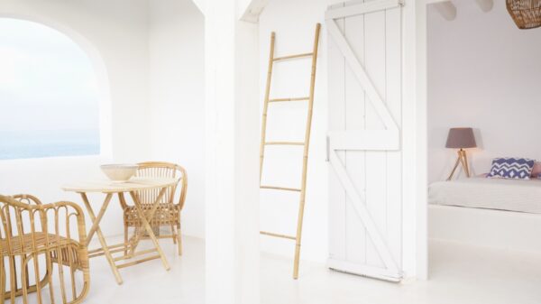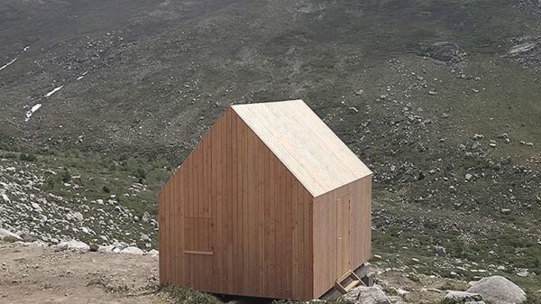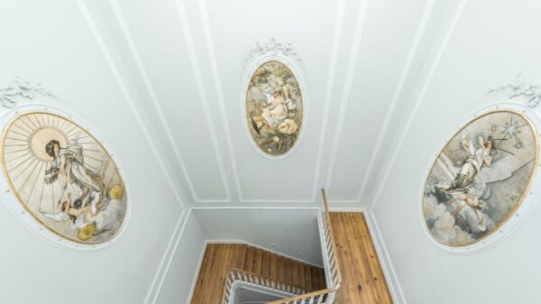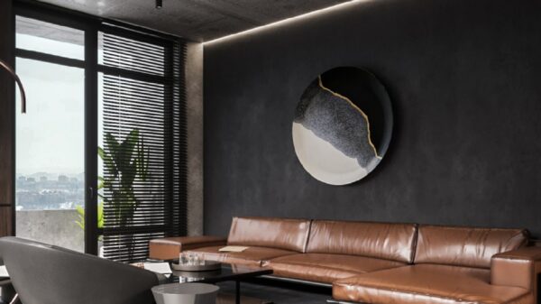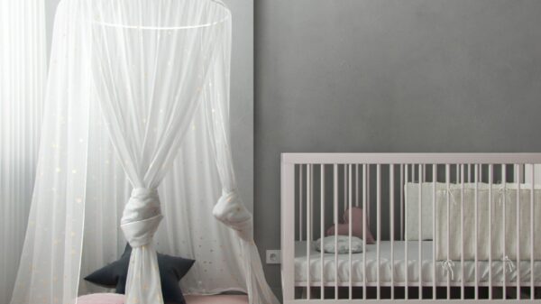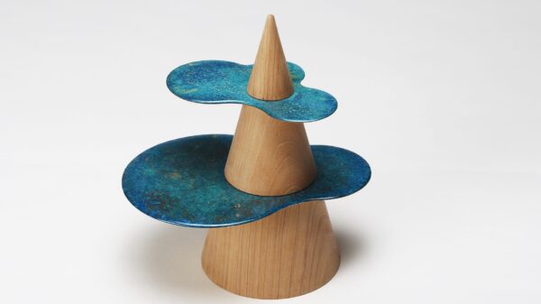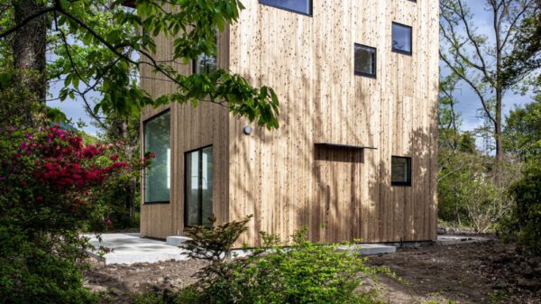Architect Andrés Stebelski and the studio A43 Arquitectura were in charge of a project where history mixed with the present. Architects and designers fine-tuned every single detail of two exceptional three-storey apartments. The old building in the beautiful city of Foz do Douro in Porto has been completely renovated inside and out. „Although the interior was completely demolished, the exterior walls of the old house were preserved.“
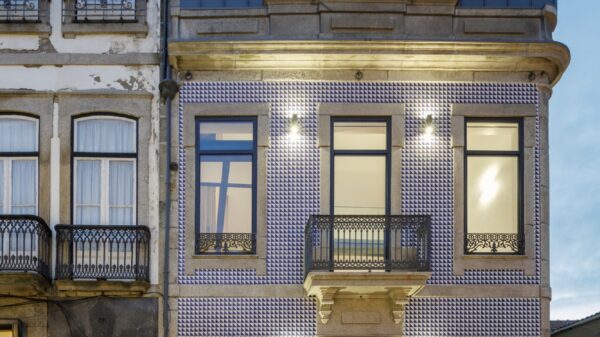
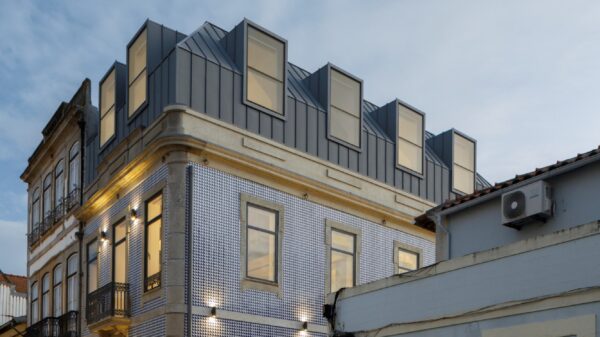
The façade of this historic building is made up of the blue and white and hand-painted tiles that are typical of this Portuguese city. The architecture of the facade is thus restored and has retained its historic undertone to fit among other buildings. „The building blends harmoniously into its surroundings by respecting the height of the neighbouring properties and the character of the facades.“ To enlarge the apartments, a top floor with a dormer roof with vertical windows has been added. The roof is covered with zinc in a dark gray color, which has aesthetically modernized the building.
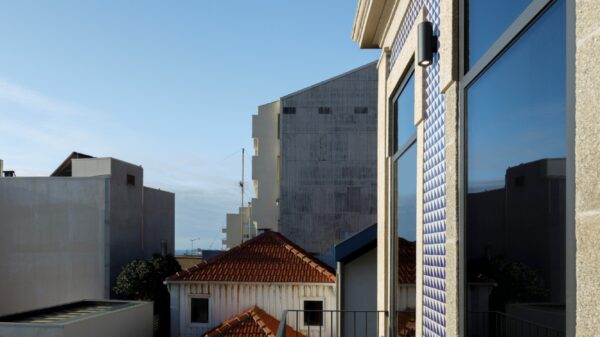
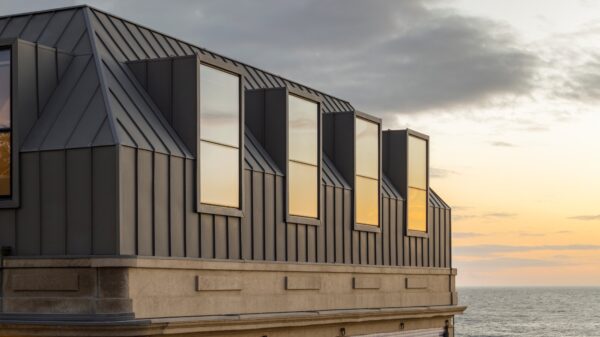
The apartments are basically identical in interior, the only difference is in the view, while one has a view of the city streets and the other has a view of the endless sea. We choose the endless sea. „There is a granite staircase to access the apartments from the side street.“ The first floor consists of a kitchen unit and a simple living room where a high space enriched with a mezzanine floor was used. A direct metal-wooden staircase with thin oak slats leads to the mezzanine floor, which from the side creates an aesthetically looking storage space for books or collectibles. On this floor there is a bathroom and a small work area where residents can find peace and can concentrate on their work. The last, third floor under the roof is dedicated to the bedrooms with the most exceptional sea or city views. Thoughtful spaces connected by a staircase have a unified design where the main material has become wood and metal in combination with dark gray. There are also a number of asymmetrical windows that let the sun in, create a game with shadows and make a pleasant connection with the outside.
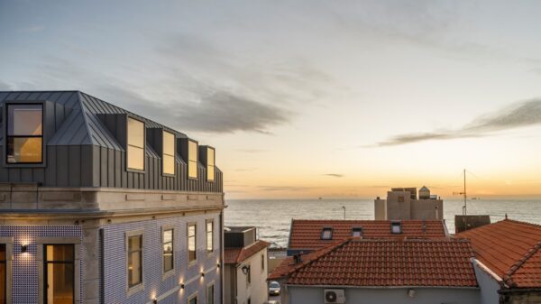
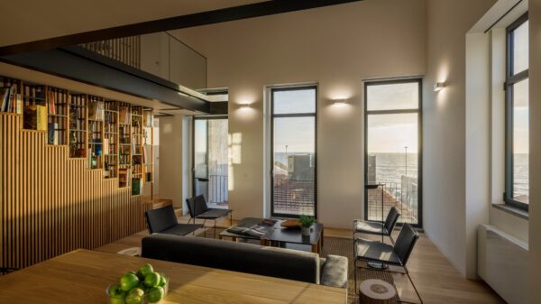
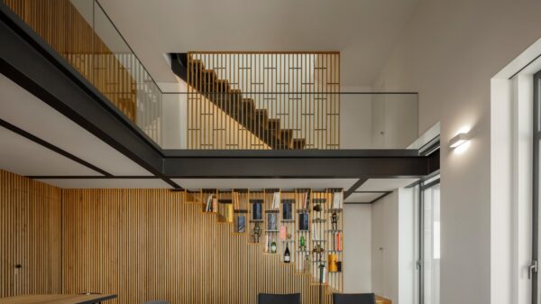
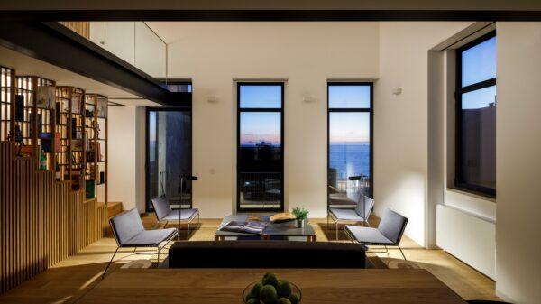
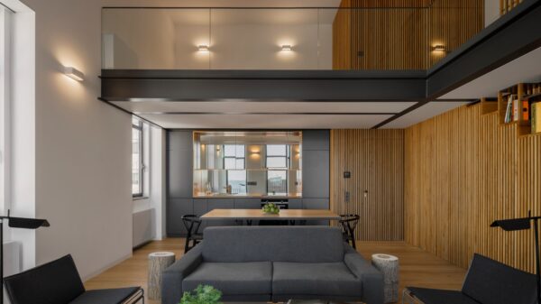
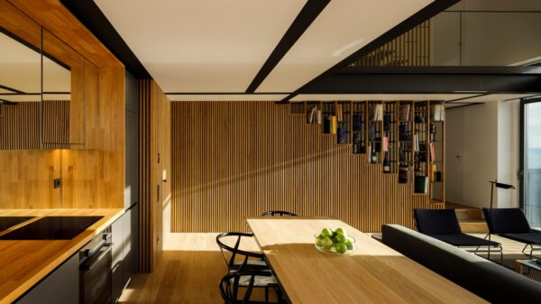
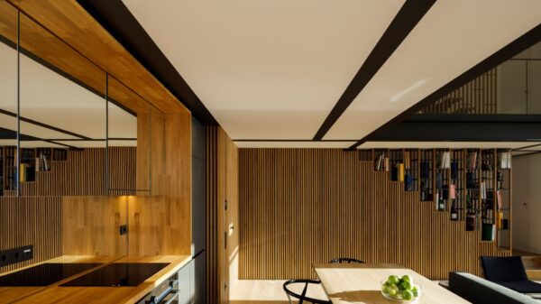
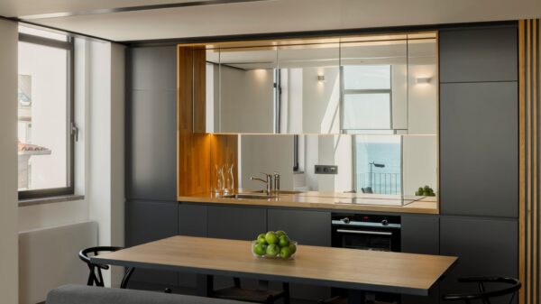
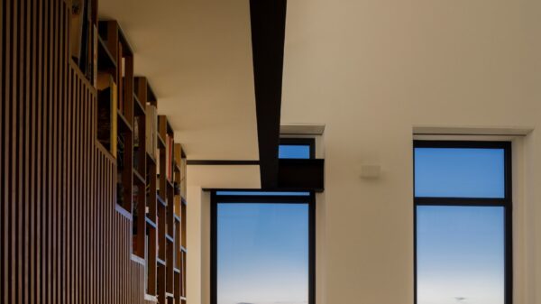
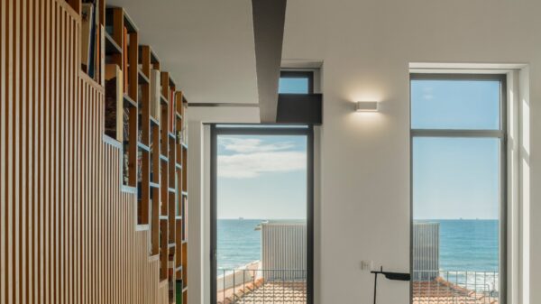
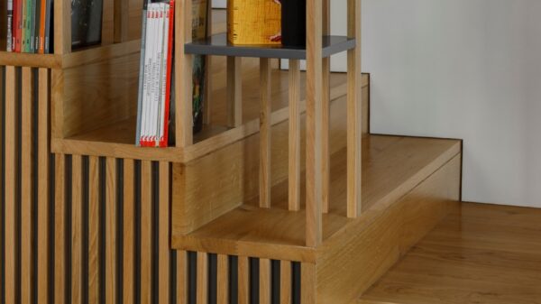
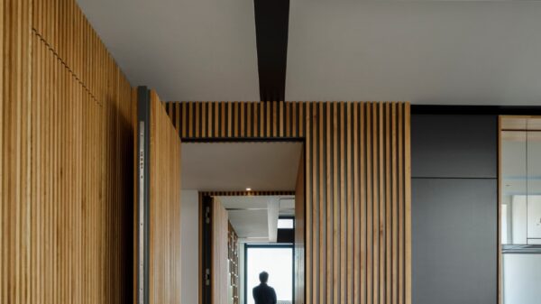
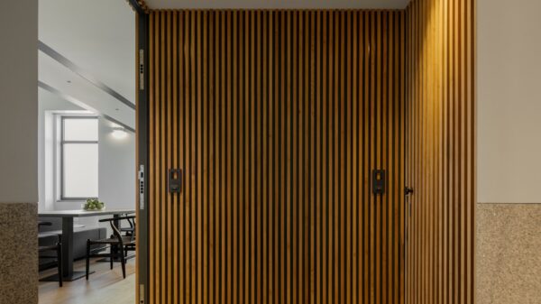
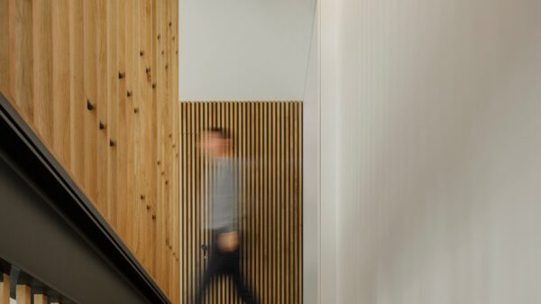
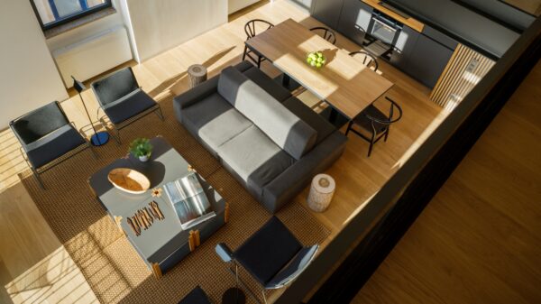
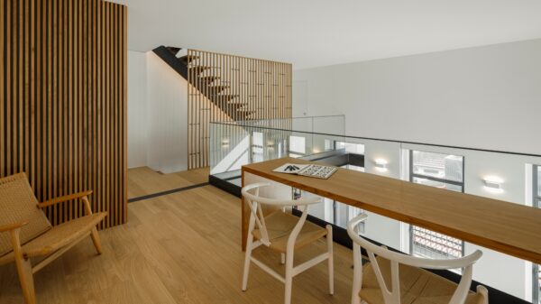
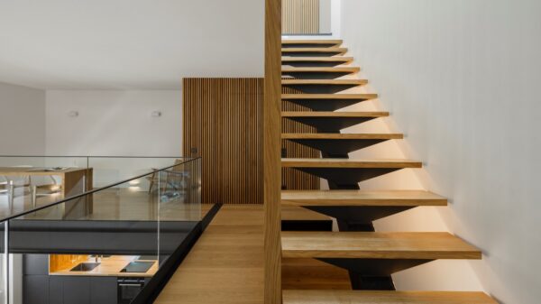
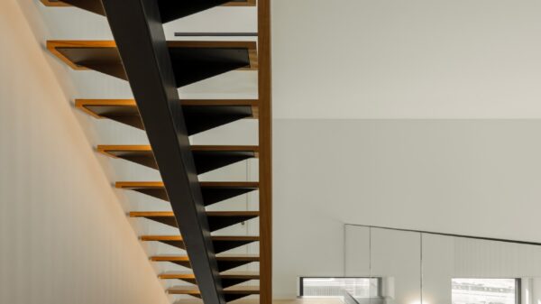
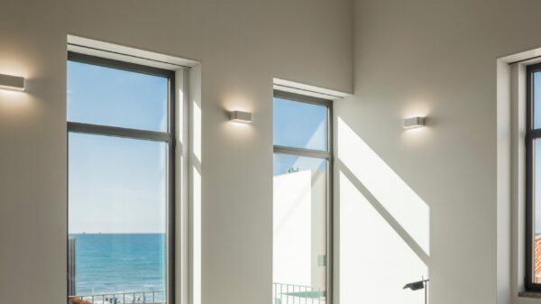
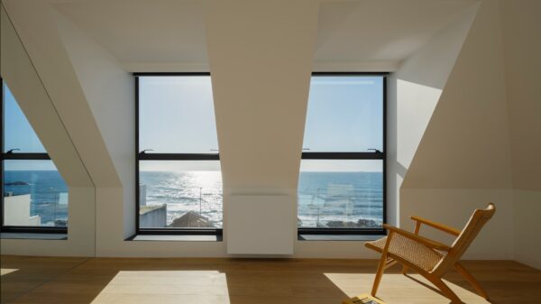
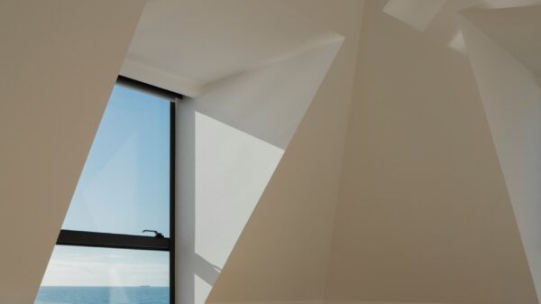
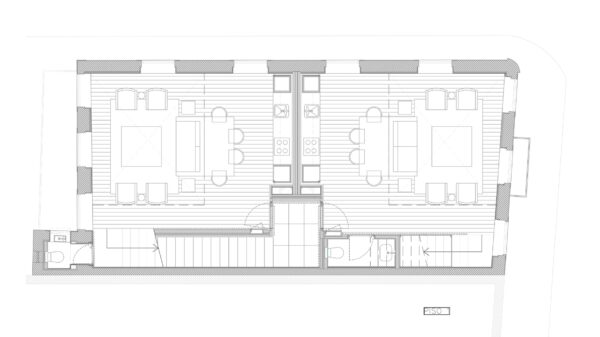
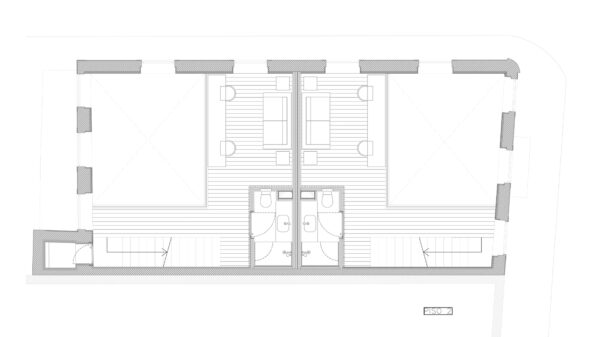
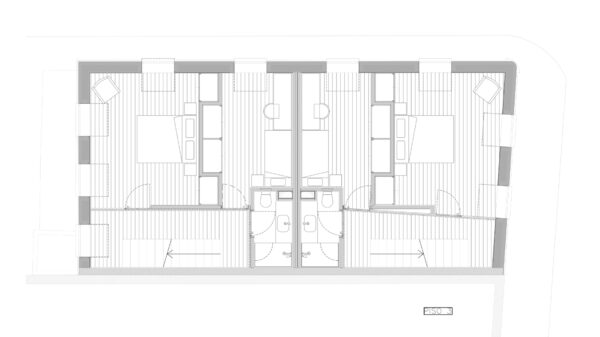
Total area: 507m2
Architecture Office: As Arquitectos
Main Architect: Andrés Stebelski
Local Team: A43 Arquitectura
Photography: Ivo Tavares Studio
