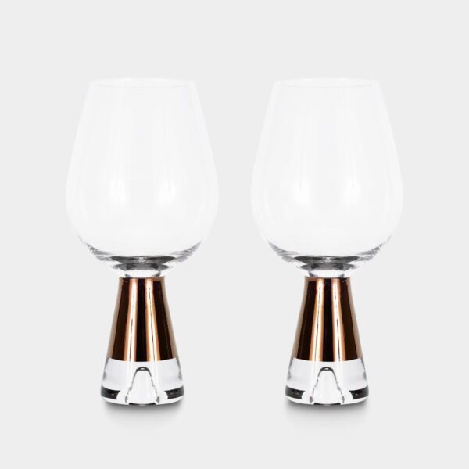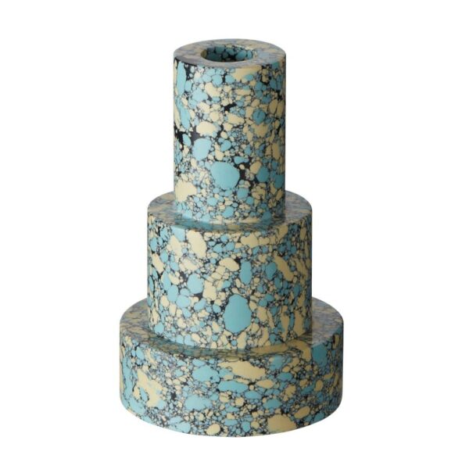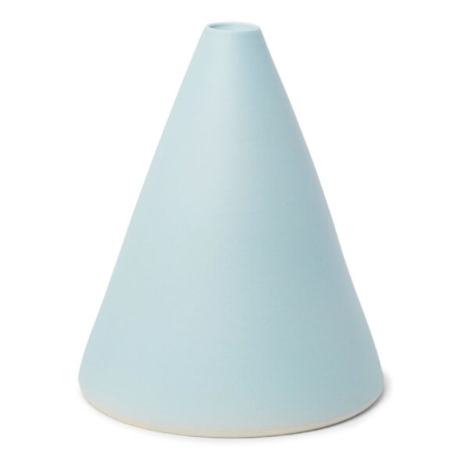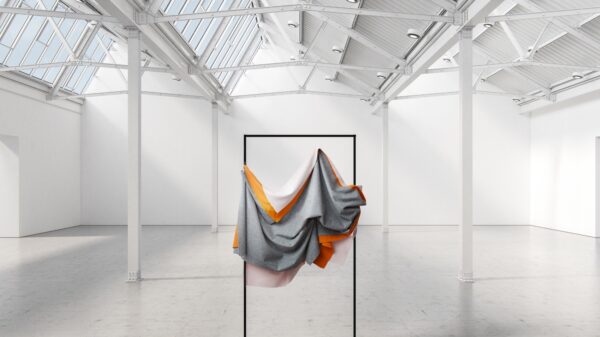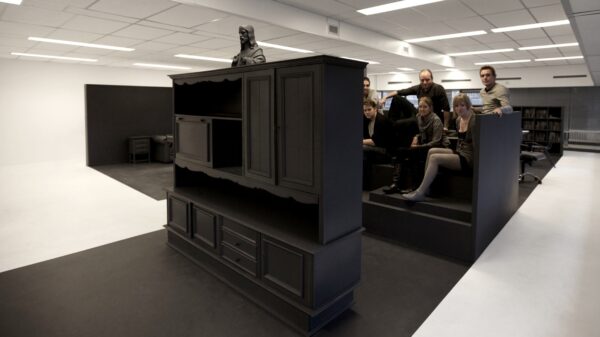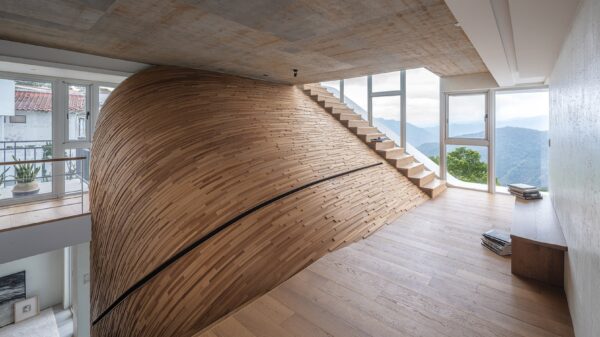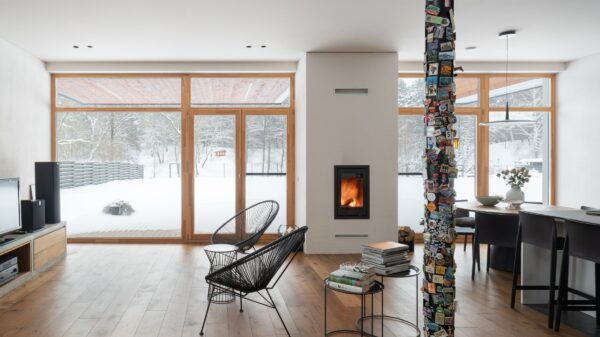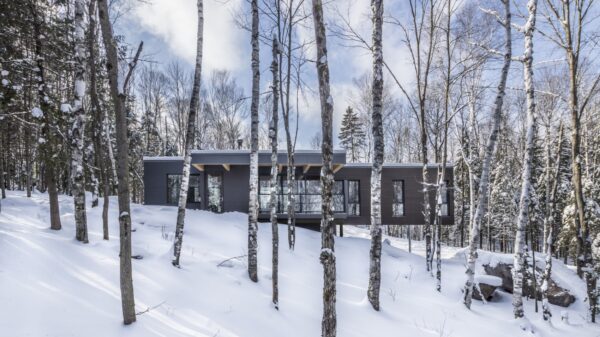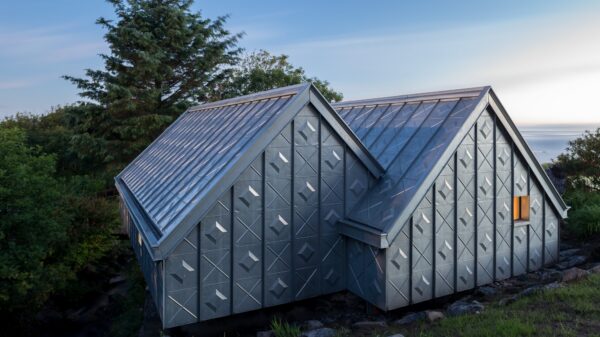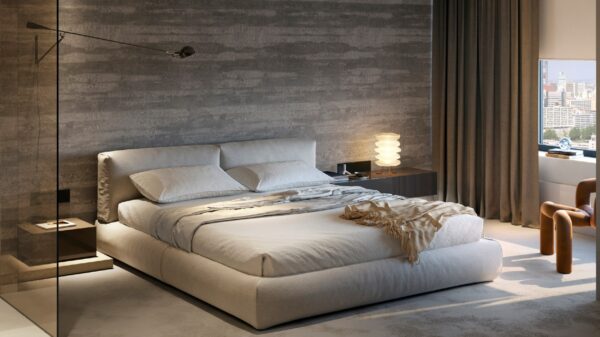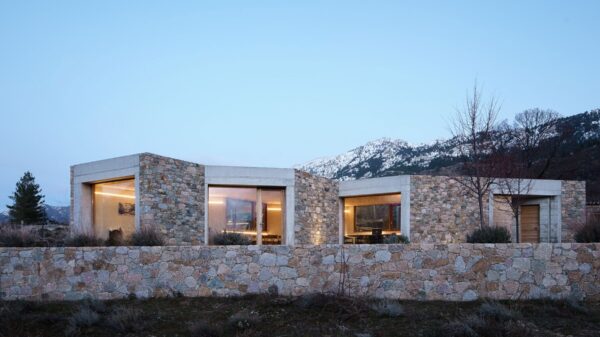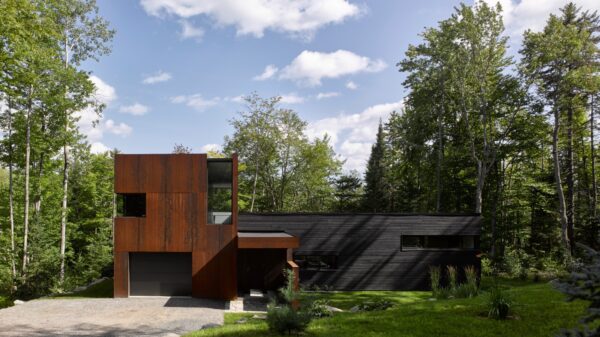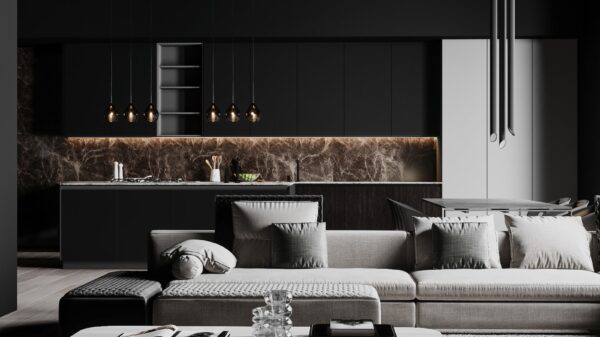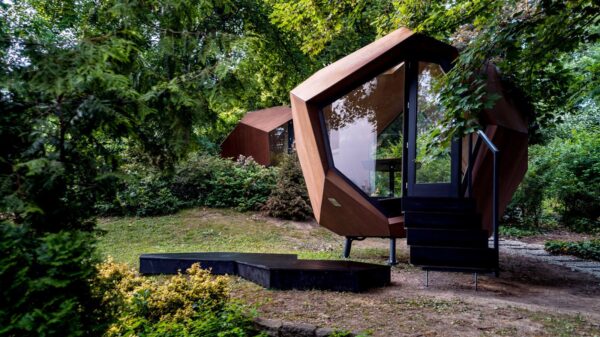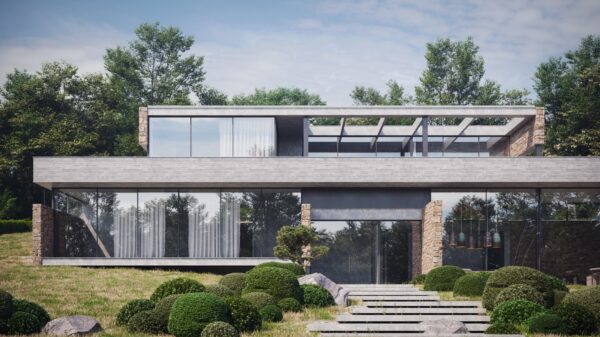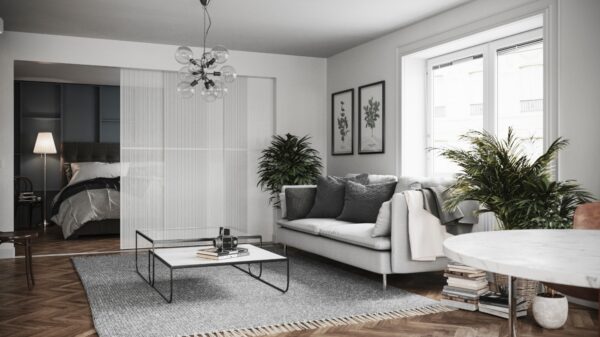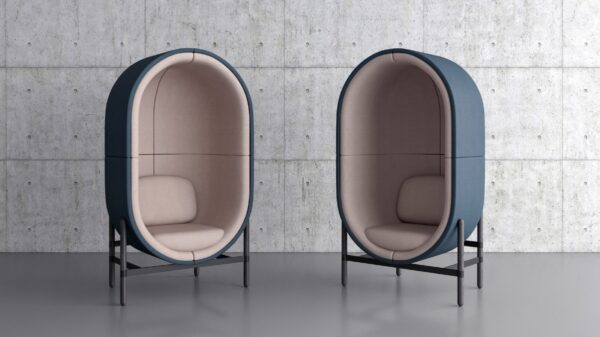The center of a densely wooded forest in Izu-Kogen, Japan, is a place for modern wooden volume to give the family a new home on the weekends. The project is built by architects from the Tokyo studio Florian Busch, who perfectly hid the house from neighboring buildings and created a family home with a simple design, homely atmosphere and views of the surrounding landscapes. „A small shelter for an urban family to spend their weekends.“
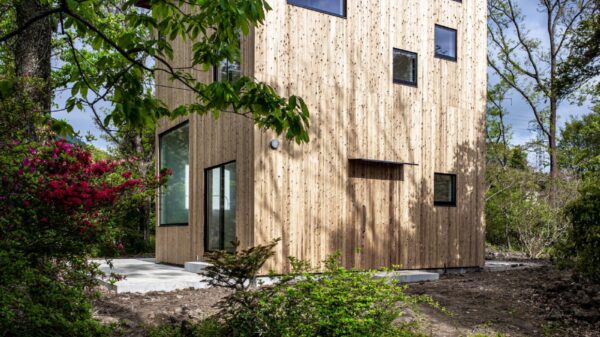
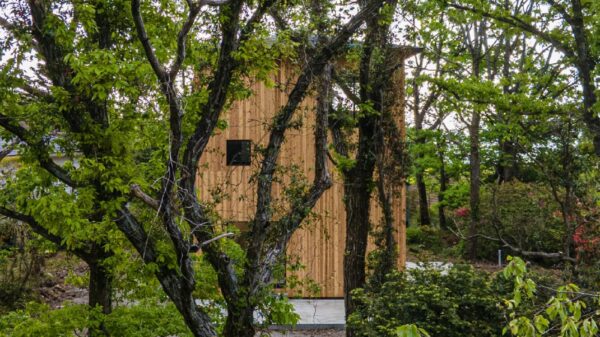
The family will have plenty of privacy not only indoors, but also on a relatively large plot of almost 600 square meters. The architects have focused on the views of the surrounding area: the extinct Mount Omuro volcano and the dramatic sea, with small roads leading to the city available around the corner. „Here, any encounter with ‘nature’ means compromise.“ Contemporary wooden architecture covered with a wooden mantle is more a work of art with design elements than just an ordinary building. Inside the house, a central steel pillar connects all the levels that exist. The pillar is also a staircase, with the stairs widening in some places to offer small relaxation areas. Steel floorboards, which already offer different rooms, are also extended from the pillar. All this under a slightly sloping roof, which makes the residence like a stretched umbrella, where the family can relax and gain new energy. „The bath with its hot spring water is the only enclosed space: we step into a box placed inside the house, itself one continuous space, wrapped by four walls with carefully placed windows.“ Unevenly spaced windows in different sizes look like living images of rich nature upon arrival. „The outside has been selected in living pictures.“
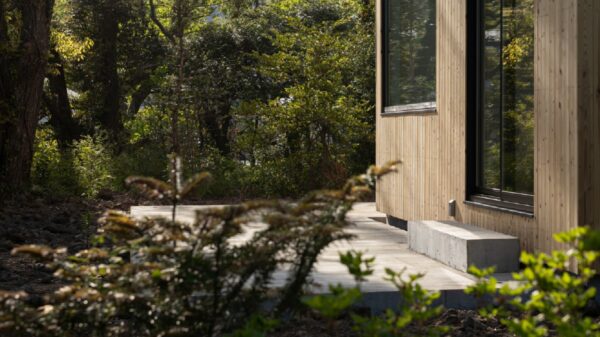
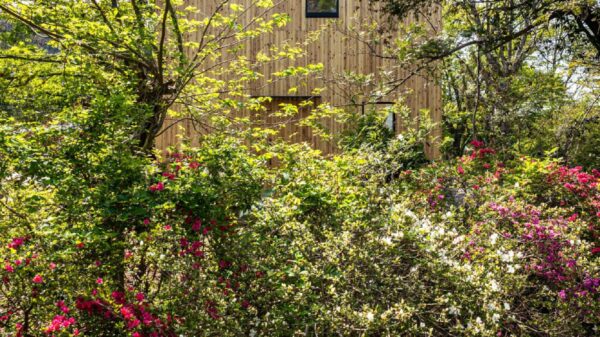
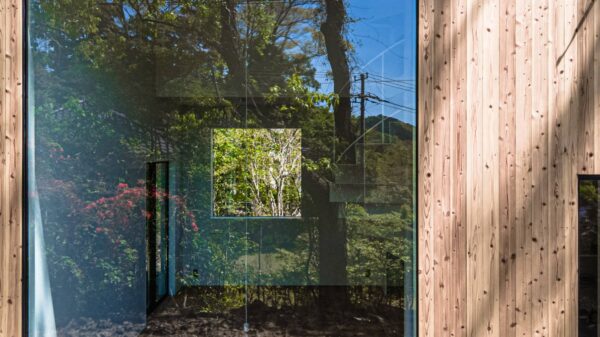
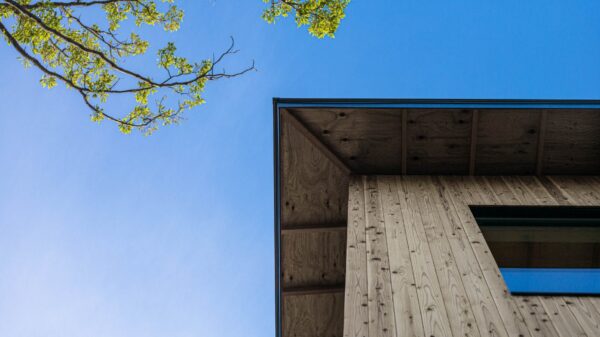
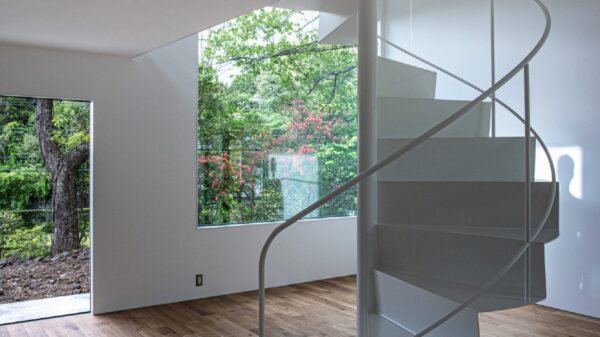
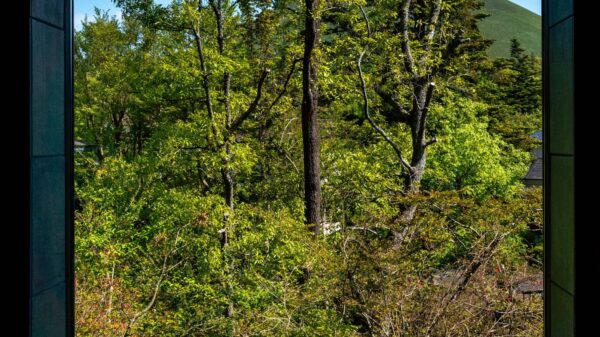
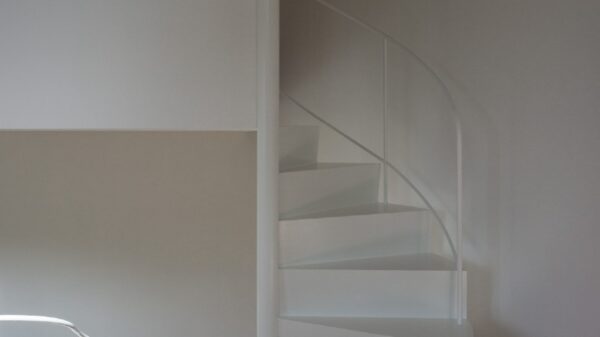
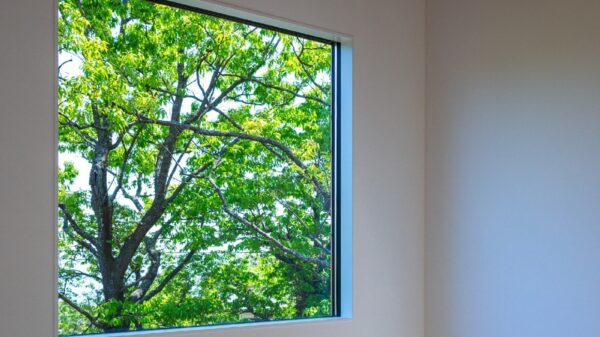
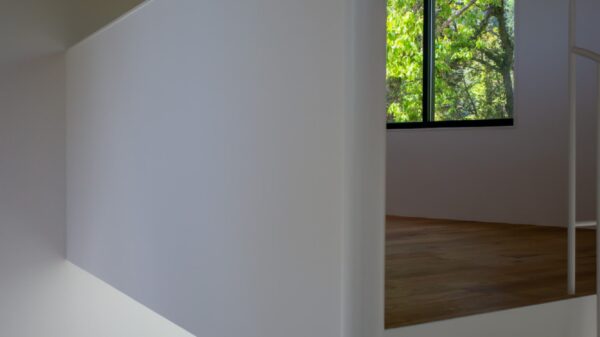
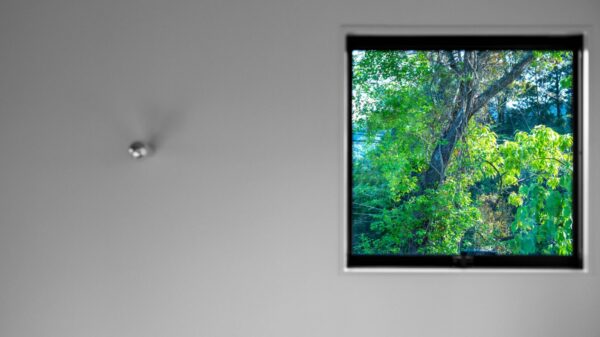
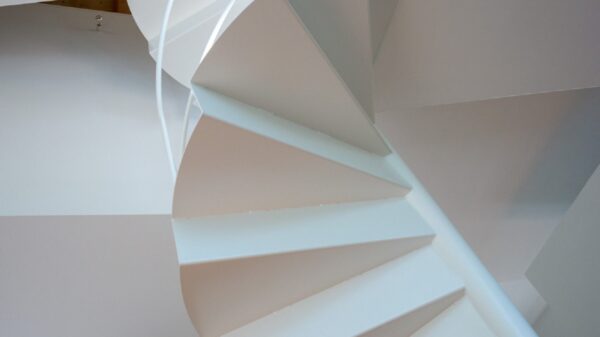
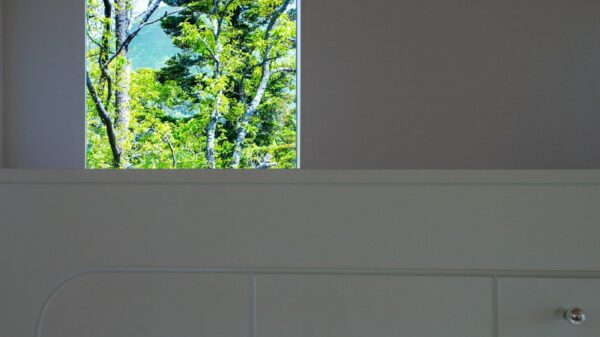
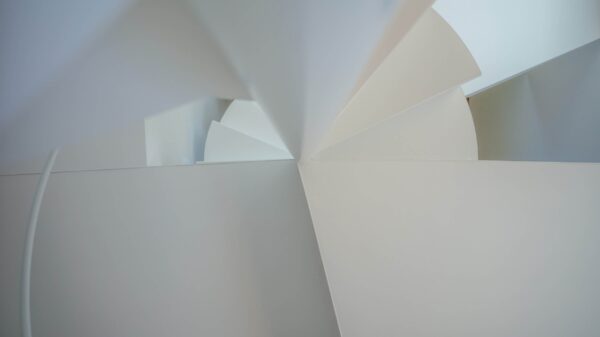
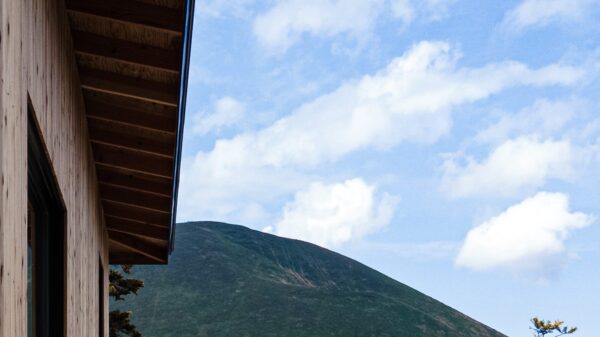
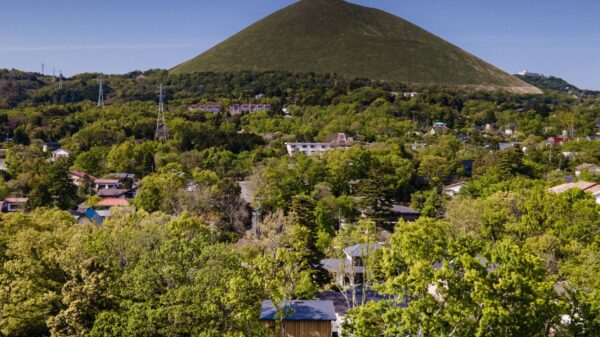
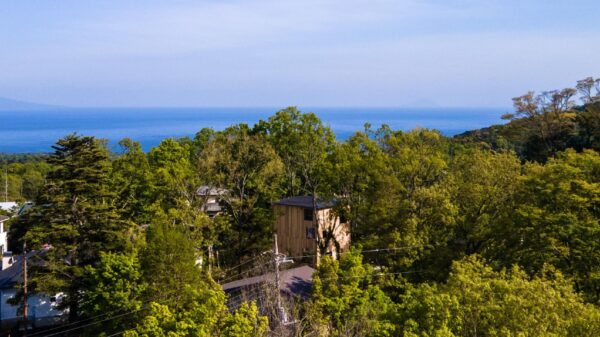
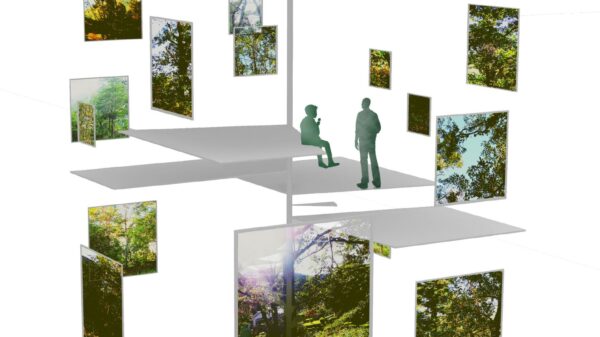
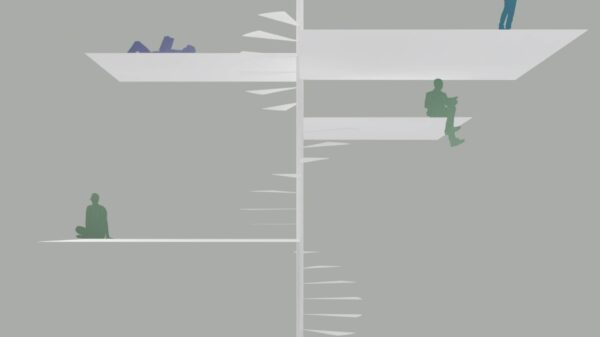
Area: 77 m²
Architecture: Florian Busch Architects
Team: Florian Busch, Sachiko Miyazaki, Mayo Shigemura, Yutaro Osawa, Tomotaka Yamano, Jamie Eden




