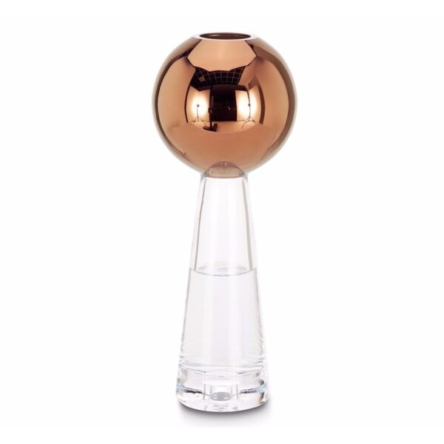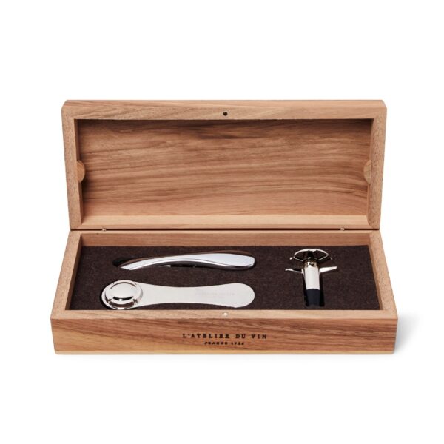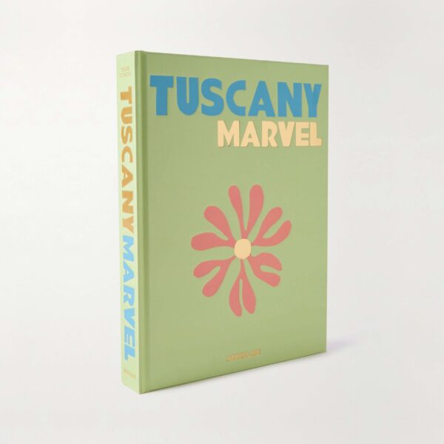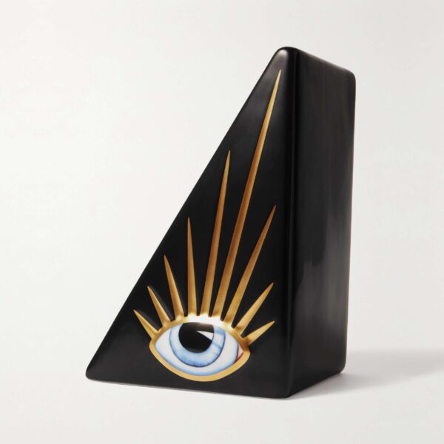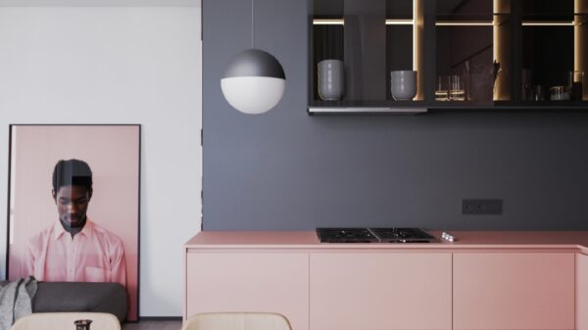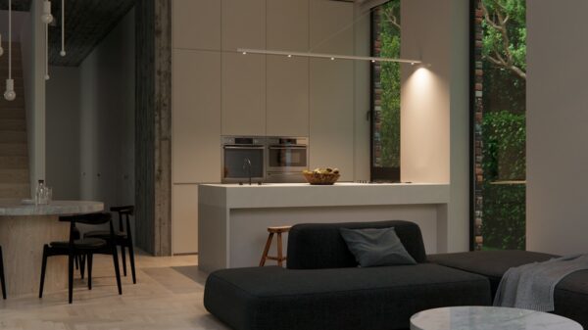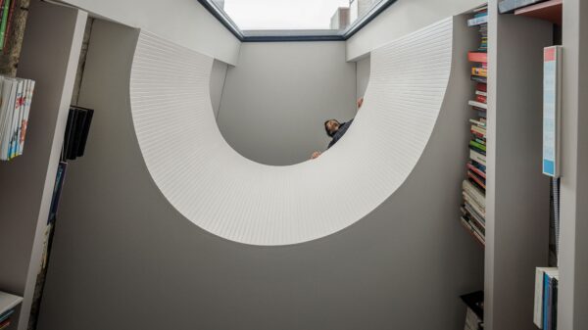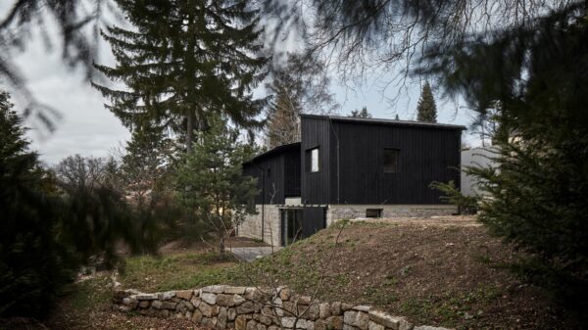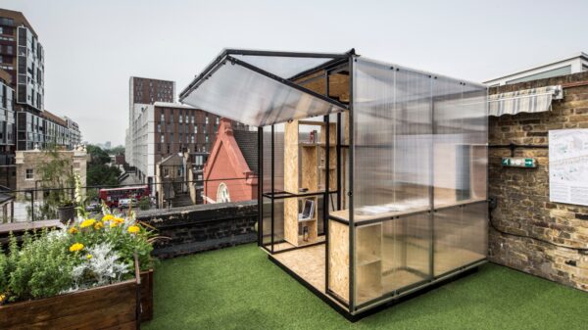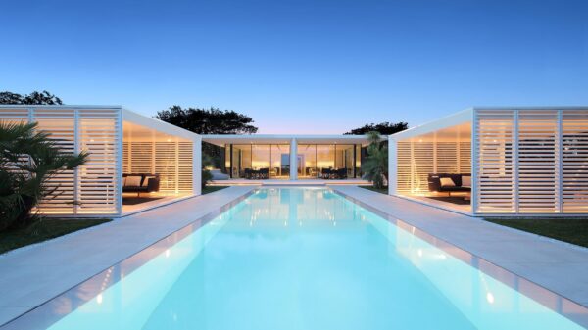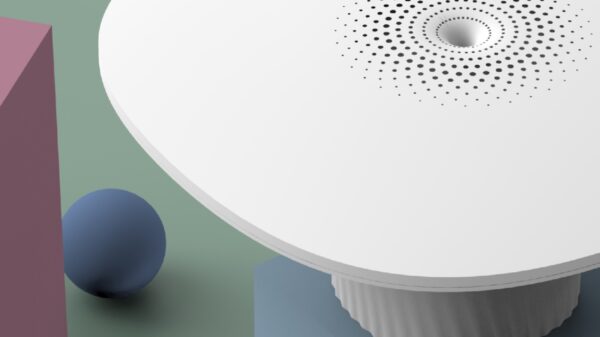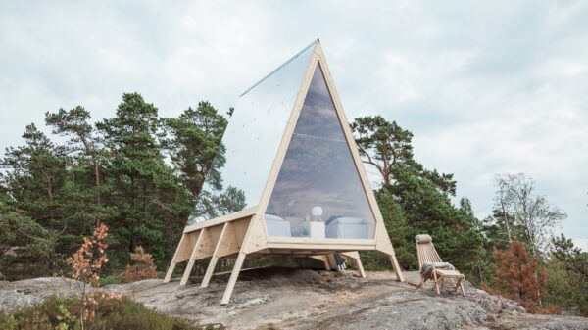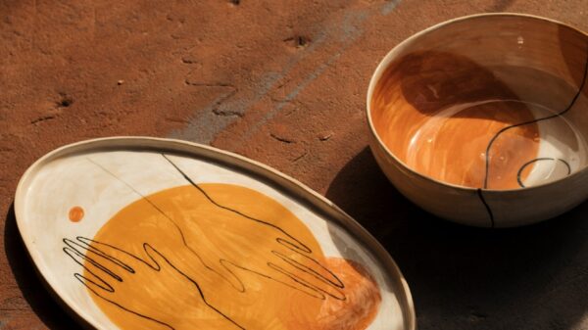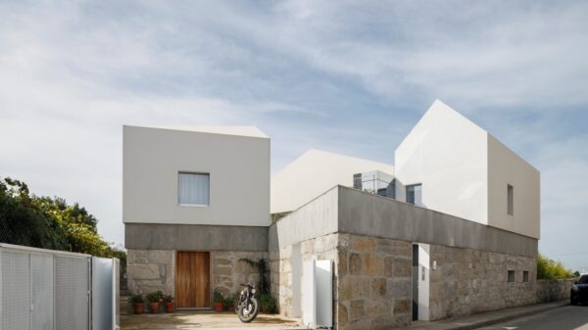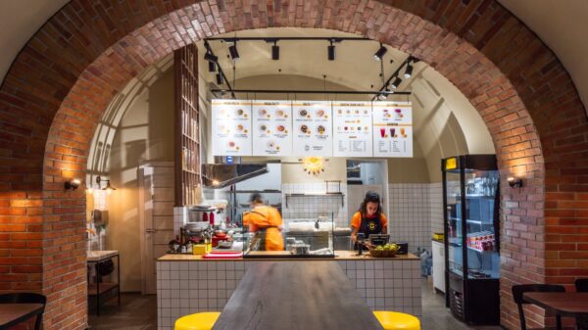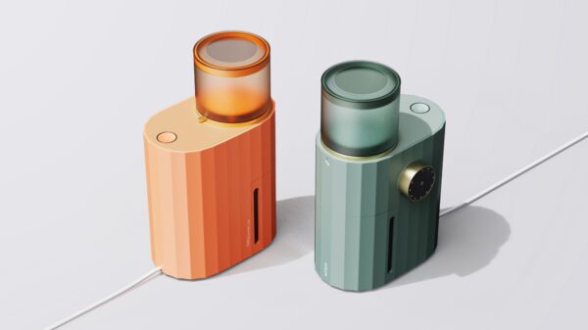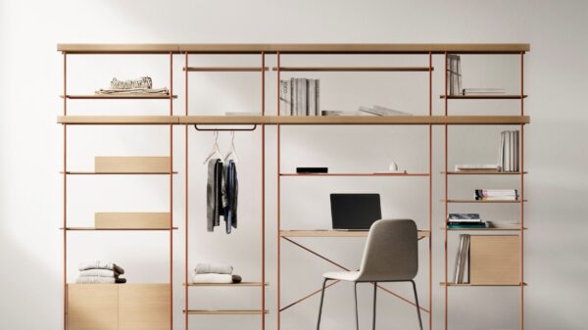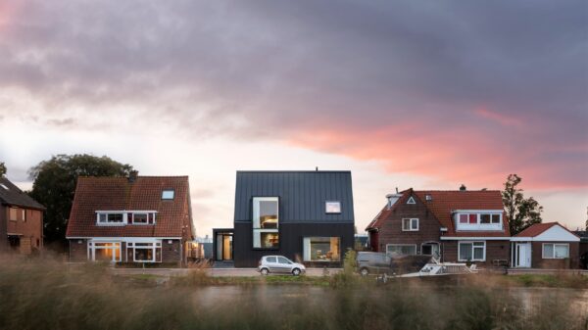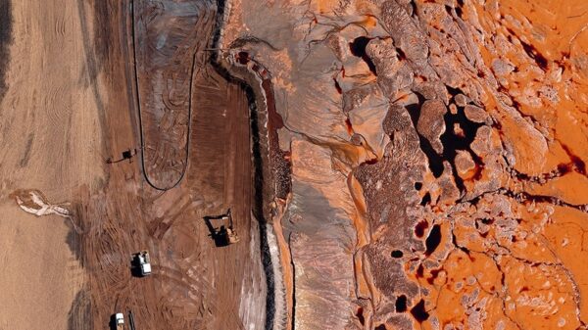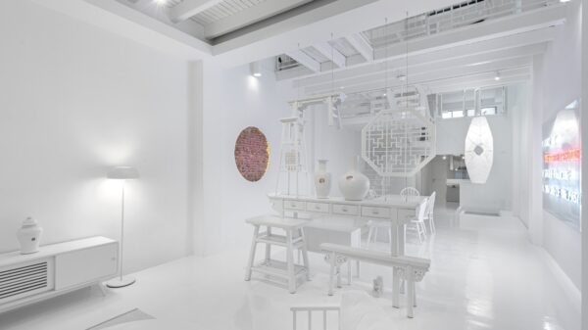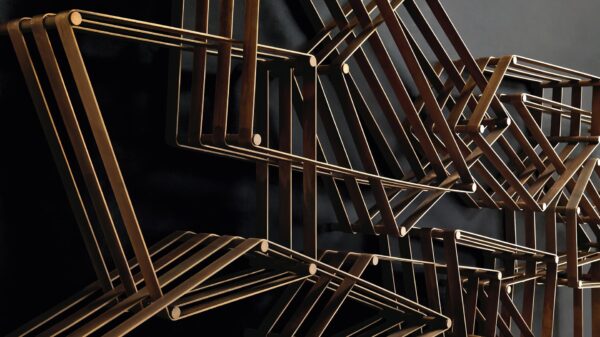„Revolving around the flow of time, the space interweaves life, nature, and time together.“
This sophisticated villa from the architectural studio Yuan Architects is located in a mountainous environment in the Chinese district of Xindian between monochrome houses, and with its unique appearance attracts full attention.
Xindian District is characterized by its luxurious vegetation and the architects decided to build a three-storey family residence here, with great views of the outdoor hill nature. The biggest inspiration in the design was nature itself, which can amaze the observer, and the architects managed to reflect it in an incredible interior with a curved wall, as if there were a mountain range inside. „Through variations of beautiful outdoor scenery, we explore ways to interact, live and enrich our life with nature.“
The geometric white building with a glass wall facing the panorama of the Chinese hills has a living area of 222 m2 divided into three individual zones. „The movement of visitors from the street to the interior is at first horizontal. After advancing to the mountain view area at the back, however, the movement flow becomes vertical as they go upstairs or downstairs.“
On the first floor, under the “inner hill”, there is a kitchen area in white tones and a wooden dining room above which is a balcony and a small library. The living area is located on the second floor where, however, the center of the whole house becomes the aforementioned curved soft wall that connects all parts of the house. Next to the panorama of the windows, a wooden staircase leads, which has become a perfect relaxation haven with a view of the surroundings and leads to the third floor where there are three separate bedrooms. „The curved wall represents the flow of life through an architectural structure, corresponding to the beauty of the indoor landscape and the outdoor mountain view, redefining the verticality inside the space.“
Perfectly brightened interior whose material palette consists mostly of natural elements, wooden furniture and delicate minimalist decorations to make the most important part of the house stand out as much as possible: a monumental curved wall that opens up new dimensions in the architectural world.
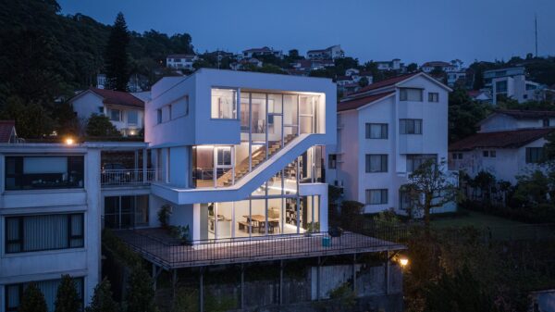
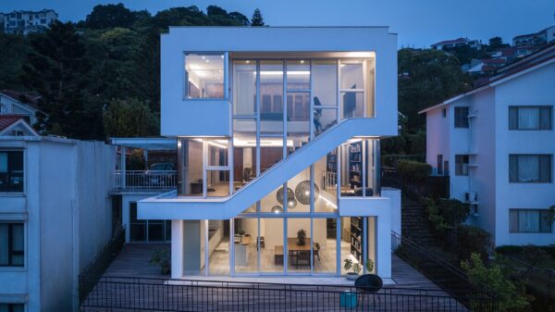
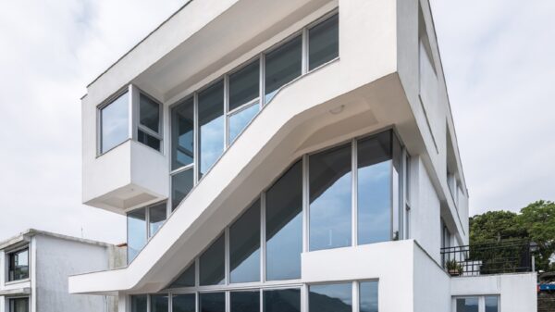
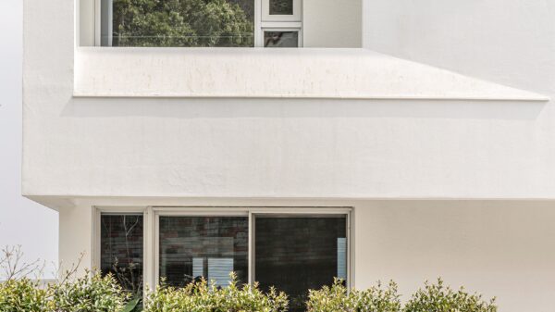
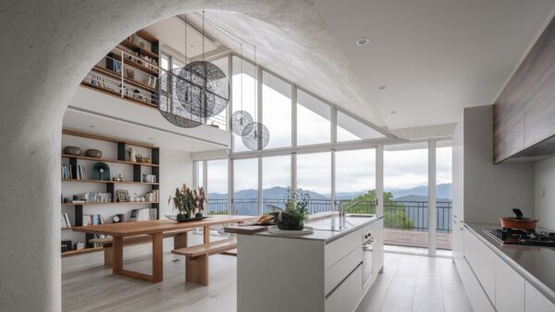
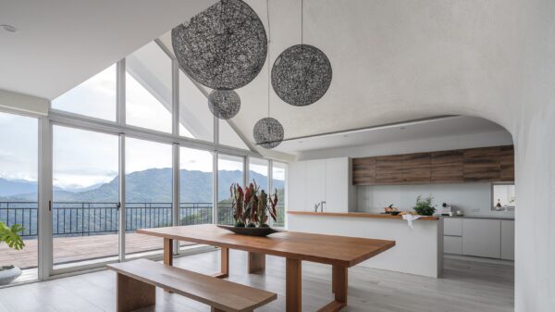
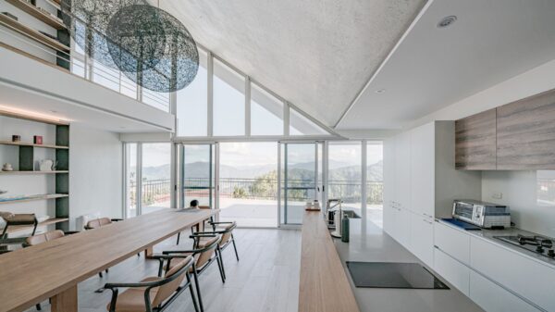
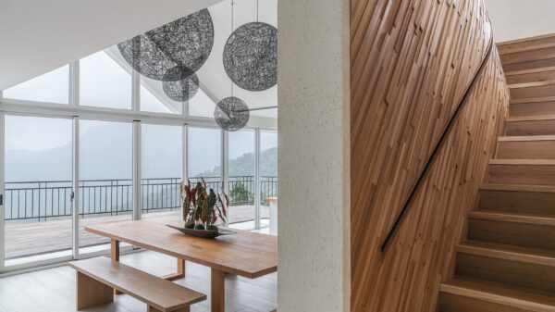
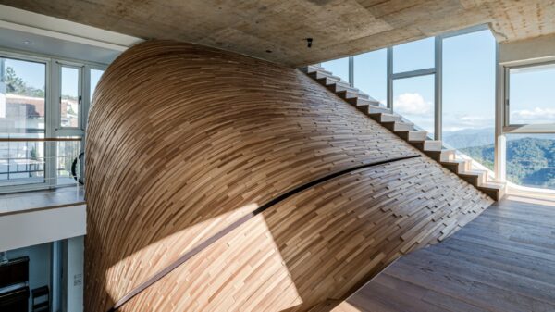
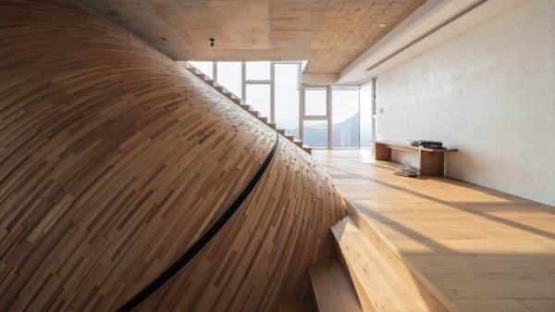
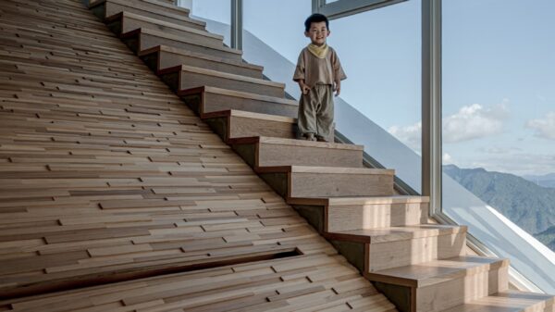
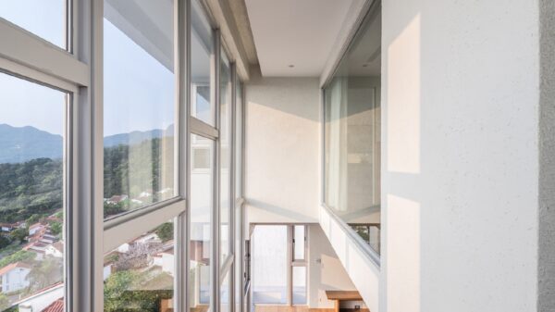
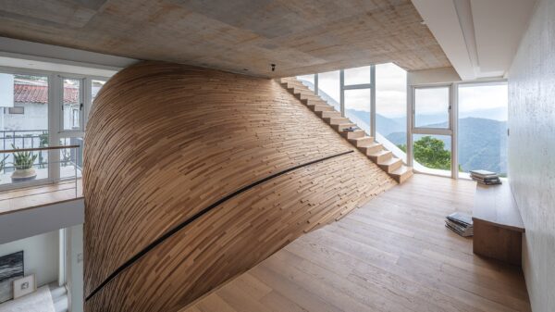
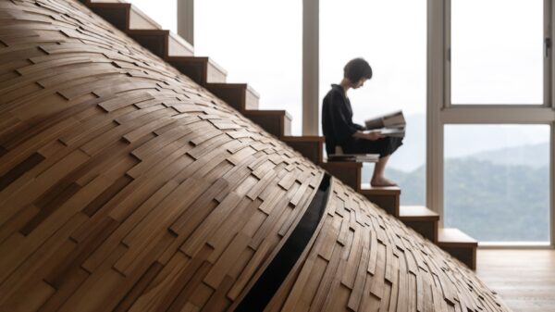
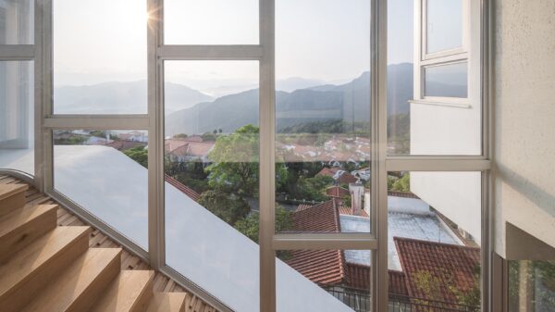
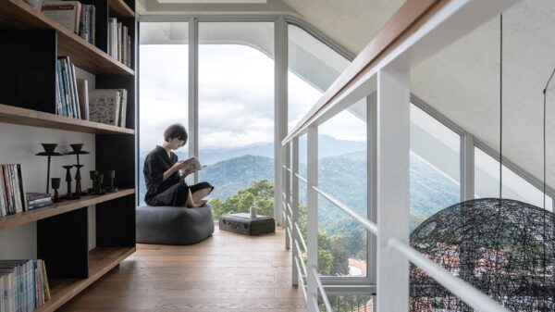
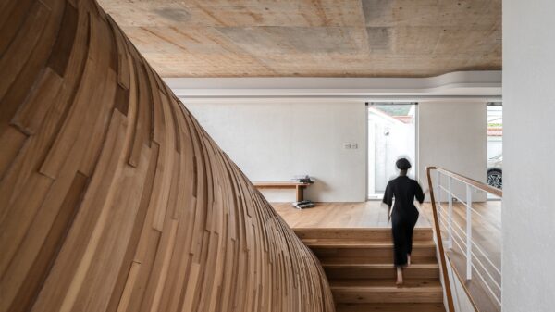
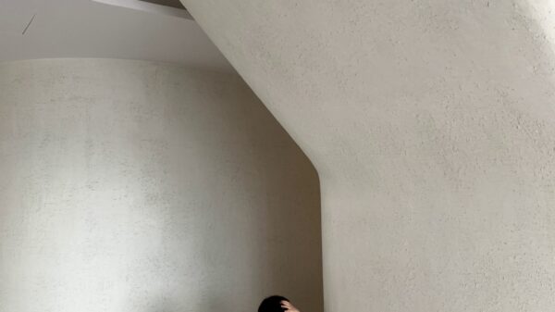
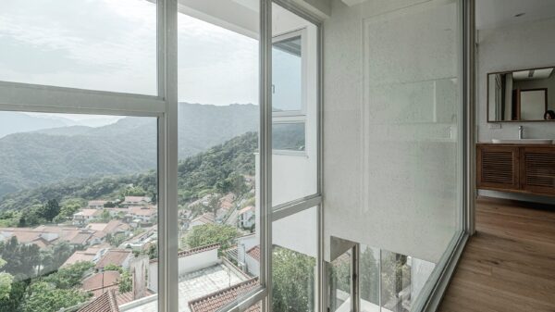
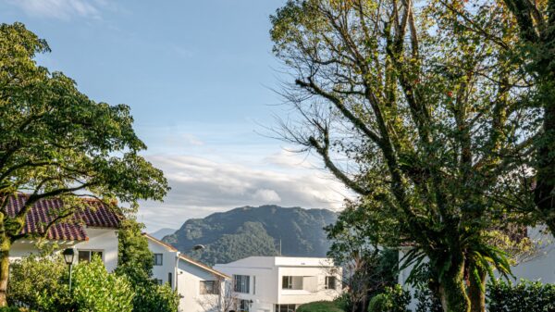
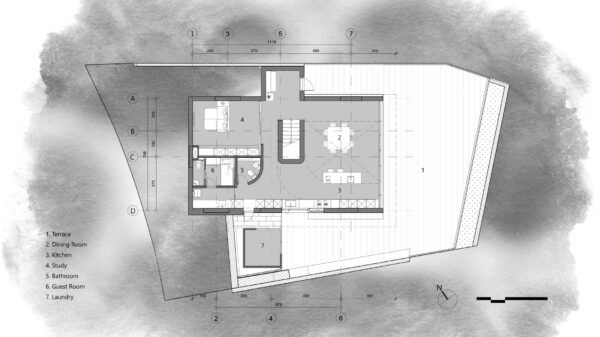
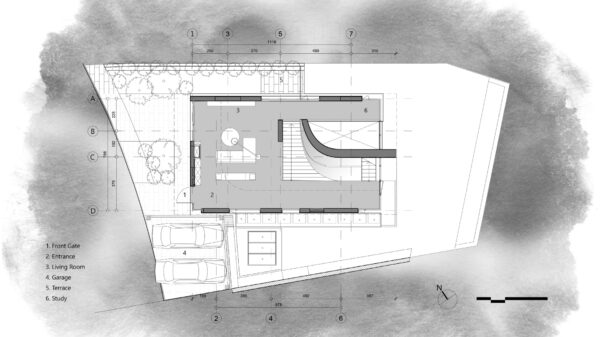
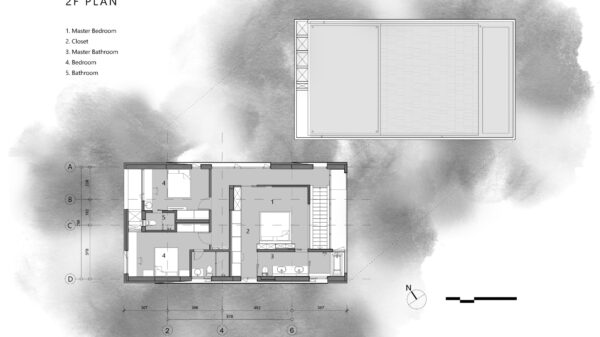
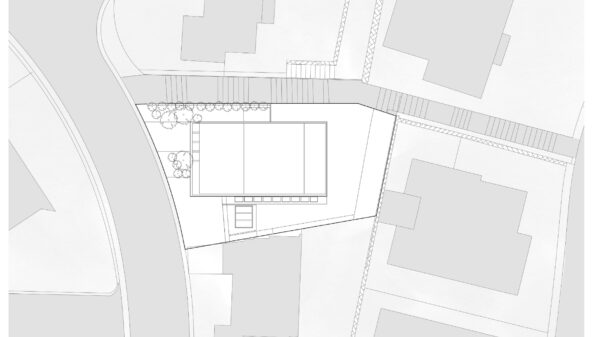
Area: 222 m2
Location: Taipei, Taiwan
Architect: Yuan Architects
Photography: yi-hsien lee and associates

