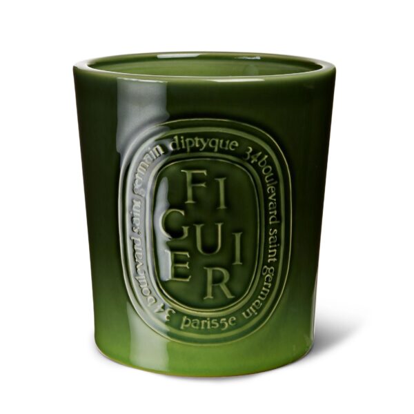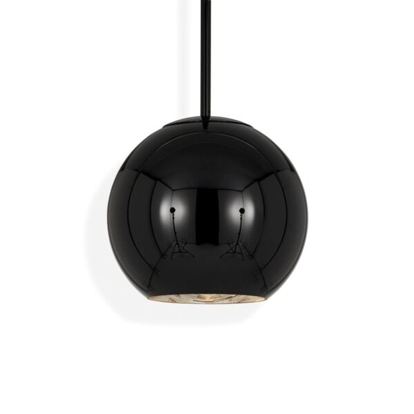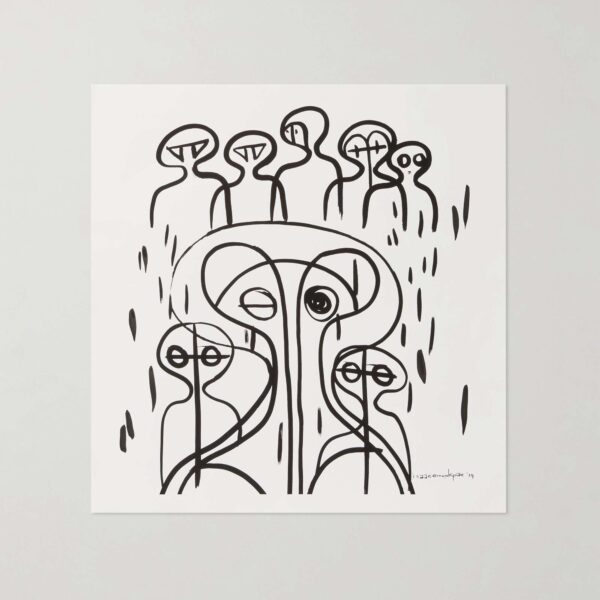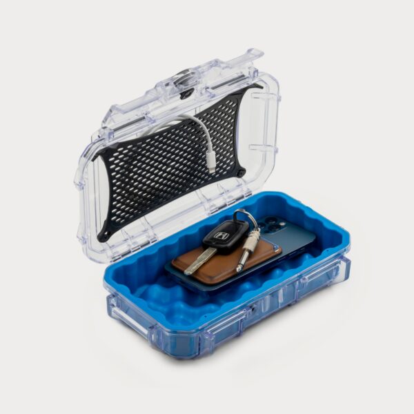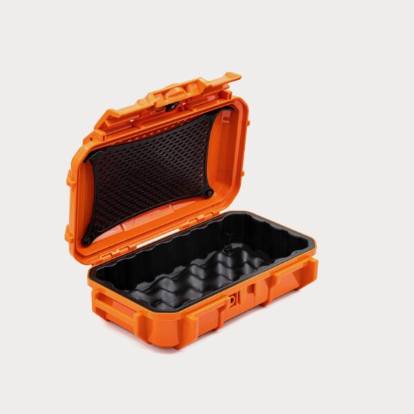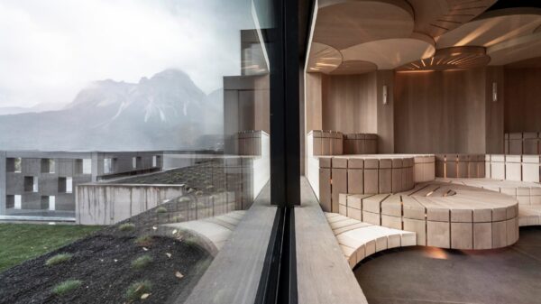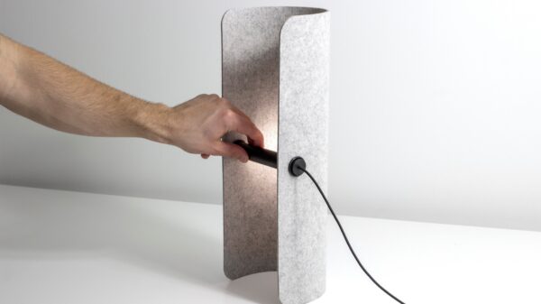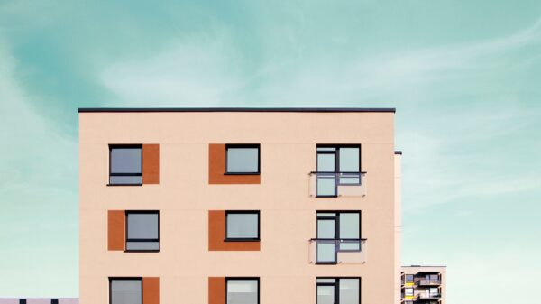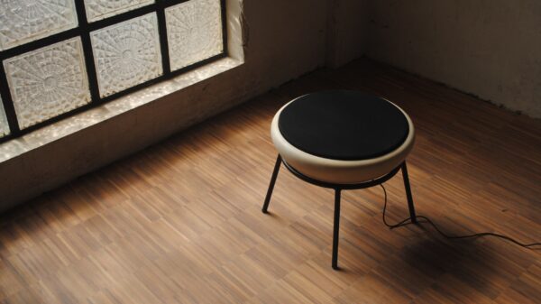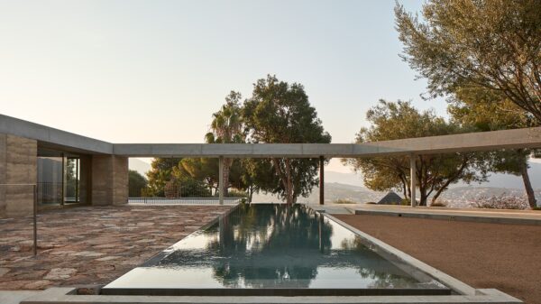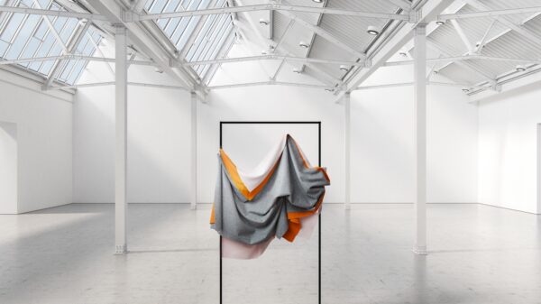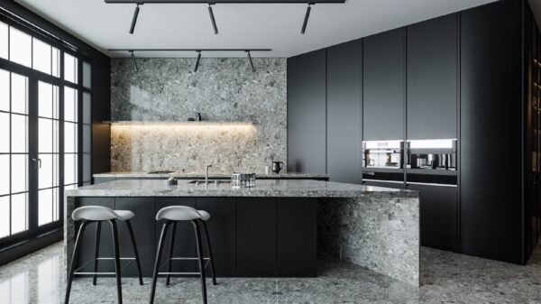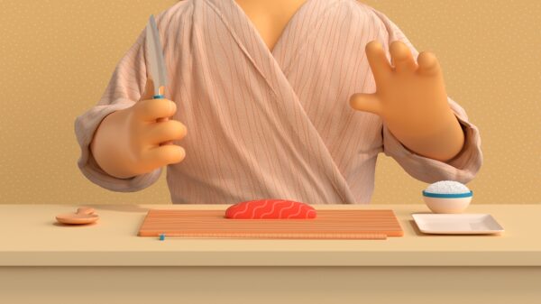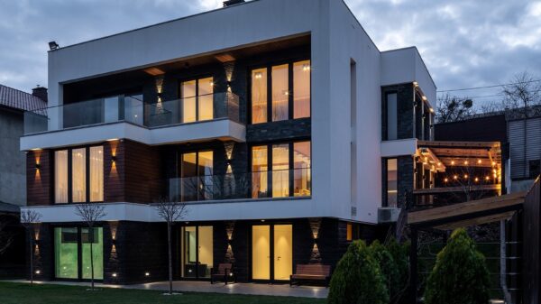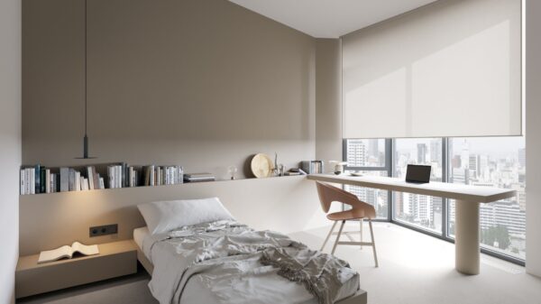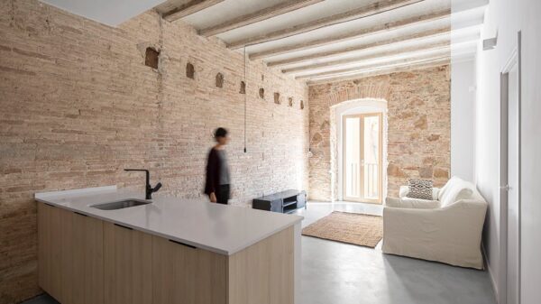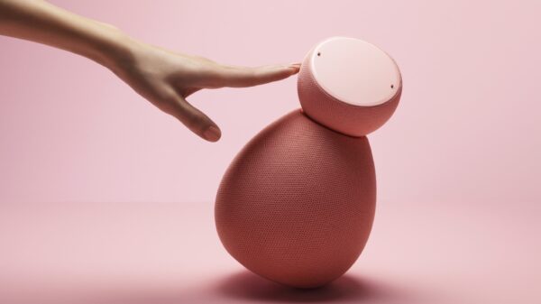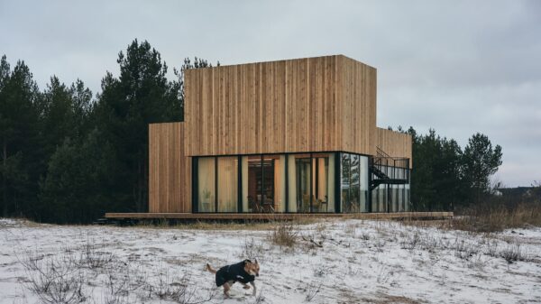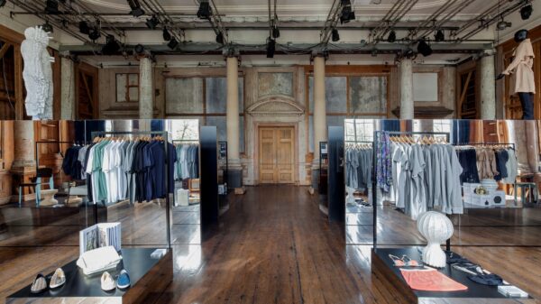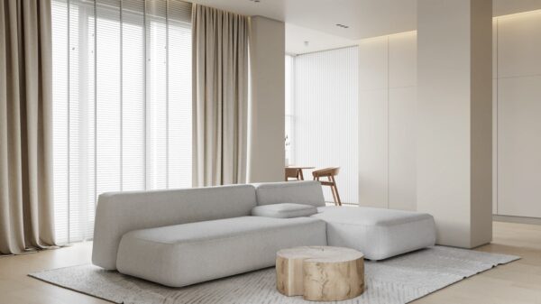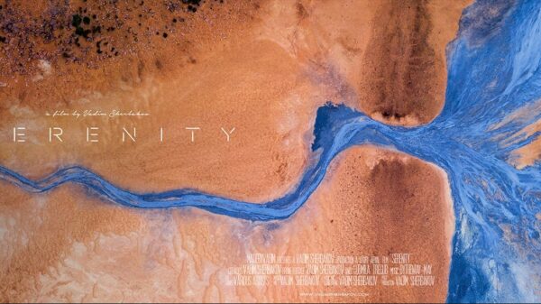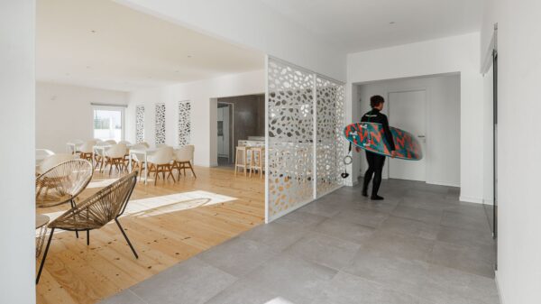Casa Rio is a former old farmhouse on a flat plot with a three-part house, which the architects renovated into a modern family house while preserving its original shapes. An irregularly shaped house that celebrates its uniqueness and diversity of architectural design stands in the Portuguese city of Gondomar with a rural atmosphere. The central open terrace on the ground floor creates a strong connection between the two floors, which was for architects one of the main points in the design of the house. „In terms of materiality, our intention was to create a strong contrast between the two floors.“ Thus, on the first floor there are three volumes in which the individual rooms are connected by a roof garden. „A garden roof finish on this central slab offers a new intimate garden to all rooms and private areas of the house“, write the architects.
The massive granite forms the basis of the building and is the main material that continues in the raw interior spaces with a distinctive design. From a bird’s eye view, the architecture appears as a work of art, reminiscent of a fortress with a connection between history and the present in the form of a modernist interior.
The common rooms are situated on the ground floor of the house where the material palette shows the rawness and nature. The feeling of an underground labyrinth is created by the stone walls in the ground floor rooms, but the designers cozyed the whole space with pale wood, large windows and a delicate color palette on the decorations and furniture. The upper floor is divided into three separate houses where there are private rooms. Each of them has its own unique essence where the outer white facade is reflected. „And in the upper floor, the geometry of the three original houses is denounced throw their materialization as pure white volumes, flooded with light.“ Diversity is definitely not lacking here and the architects have fulfilled their motto: „create spaces that give people the right stimuli, positively influencing their homeostatic levels.“
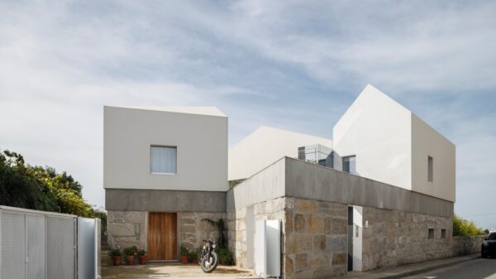
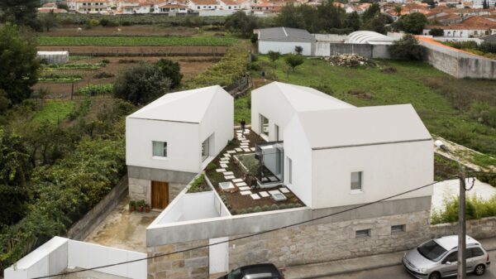
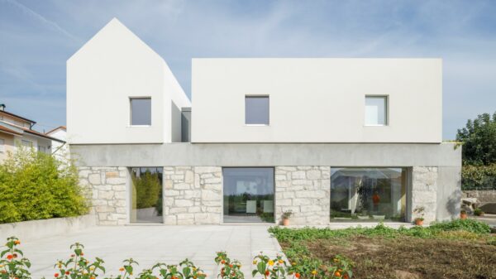
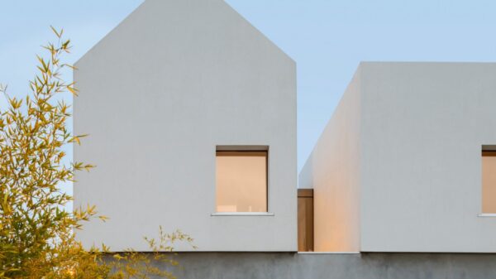
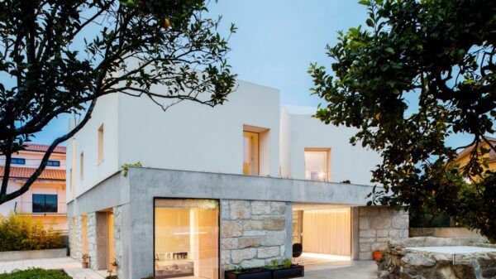
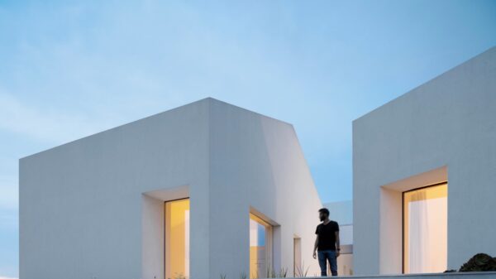
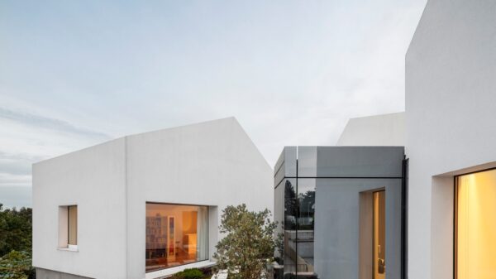
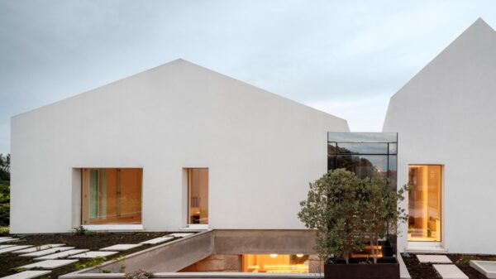
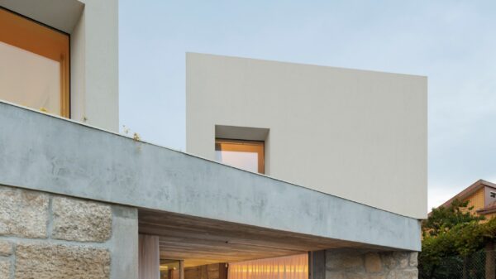
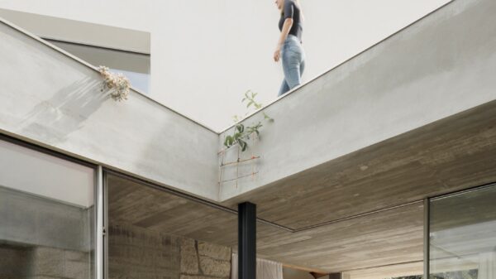
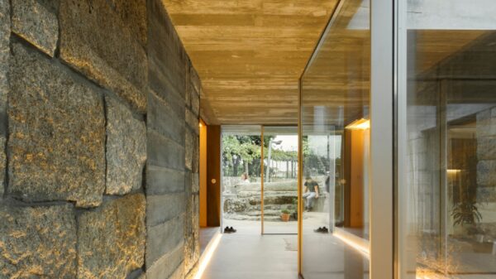
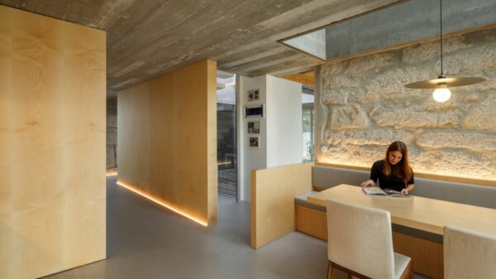
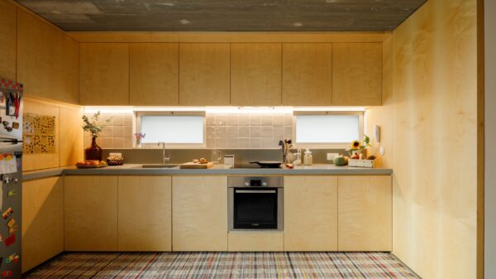
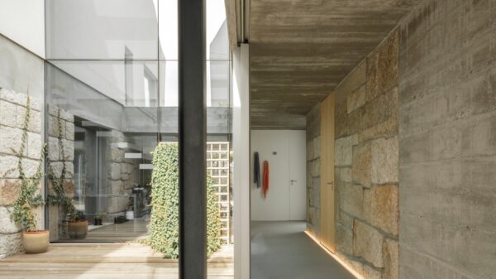
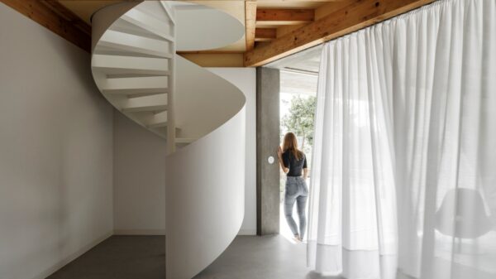
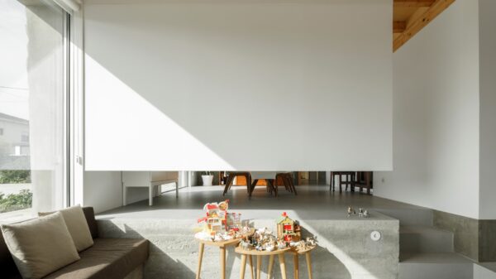
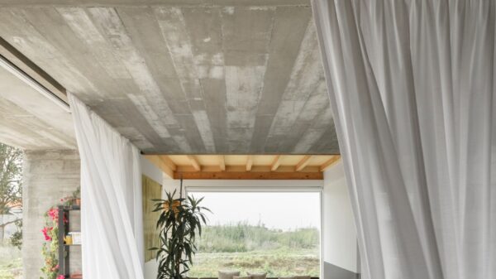
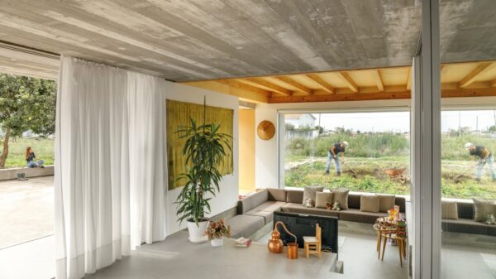
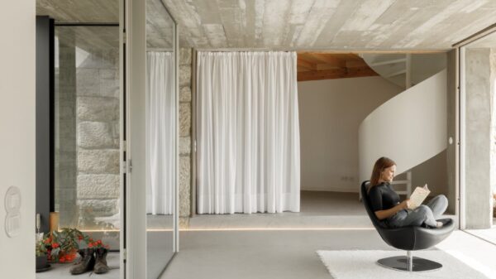
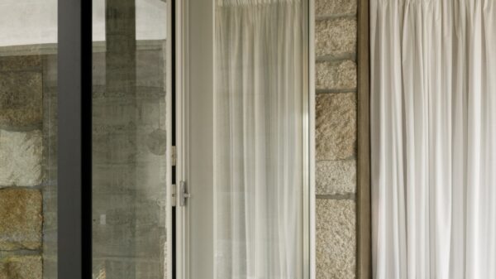
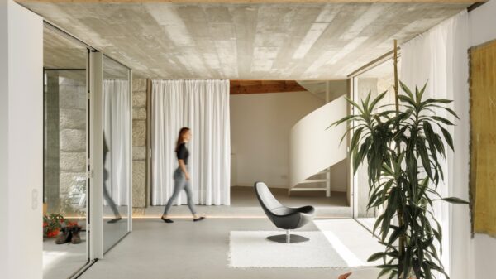
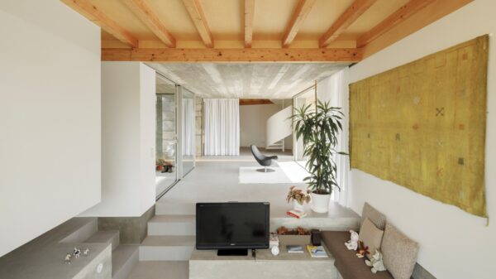
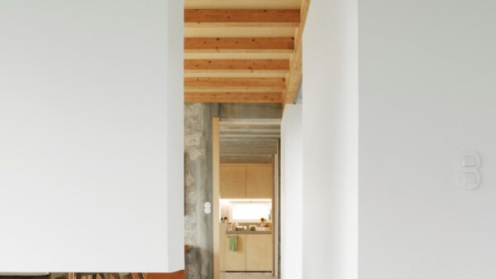
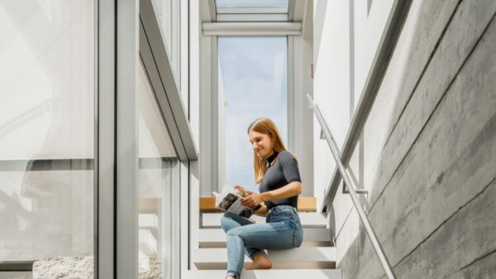
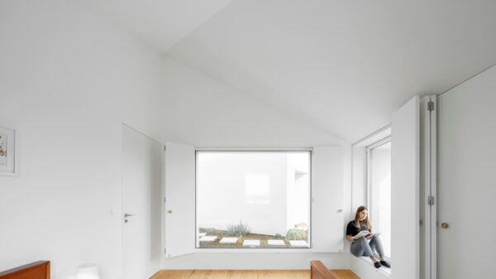
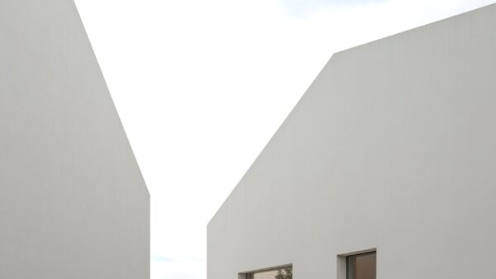
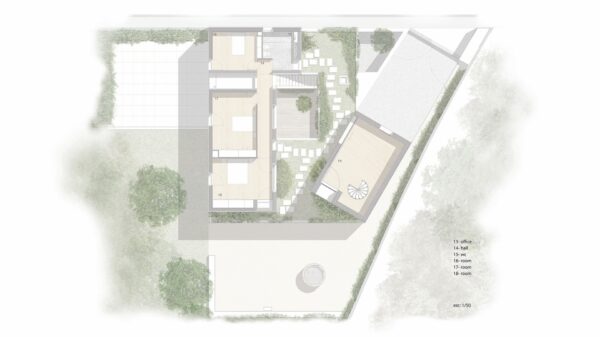
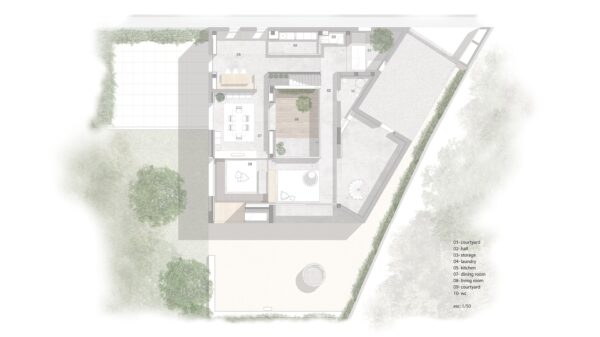
Total area: 350 m2
Architecture Office: PAULO MERLINI architects
Main Architect: Paulo Merlini & André Santos Silva
Photography: Ivo Tavares Studio
