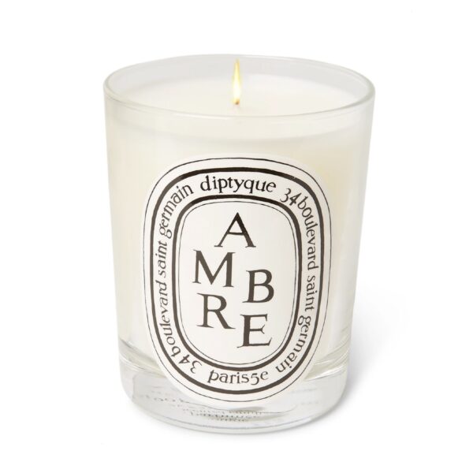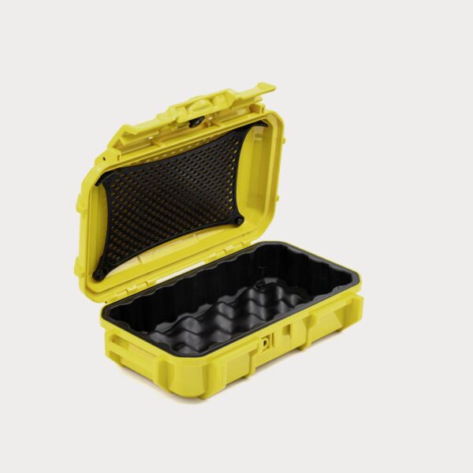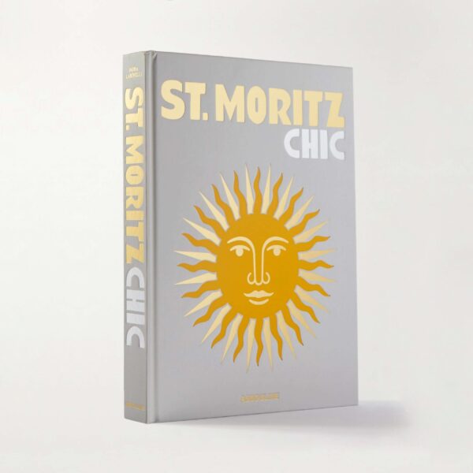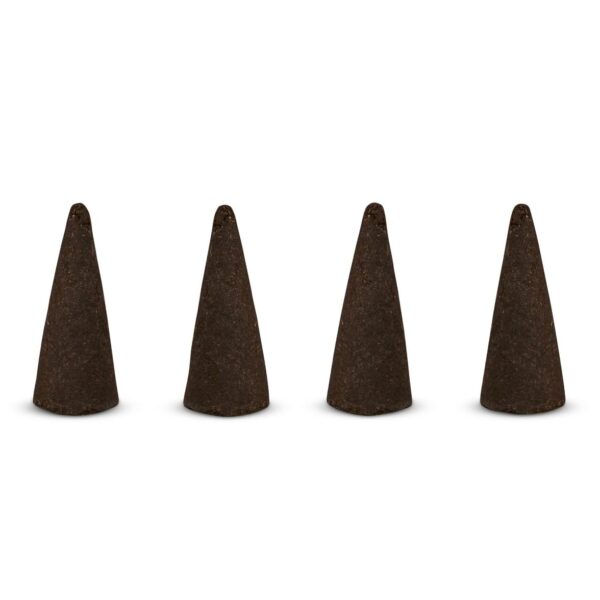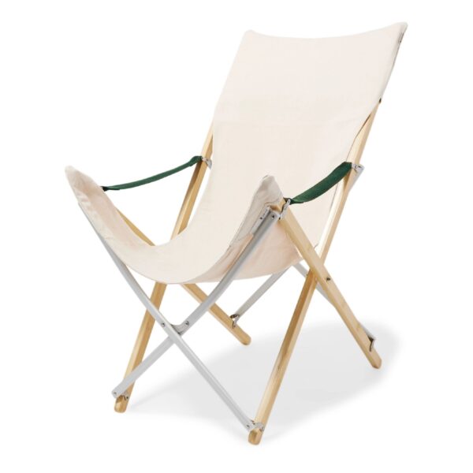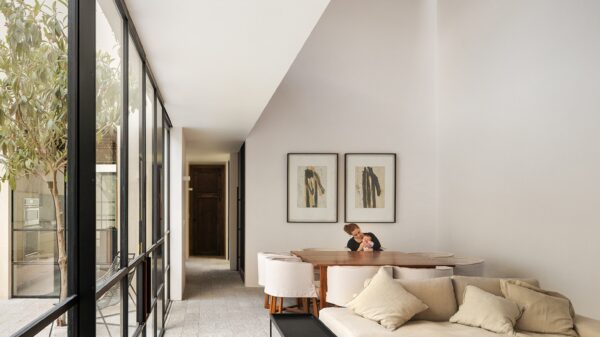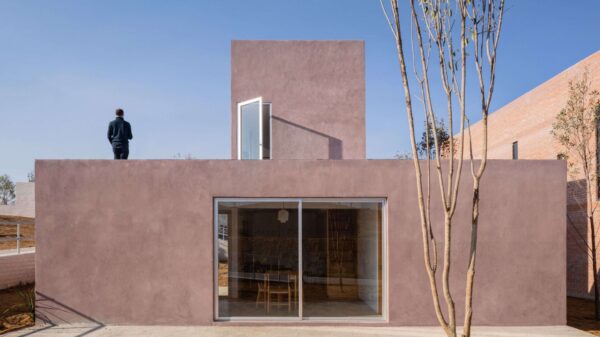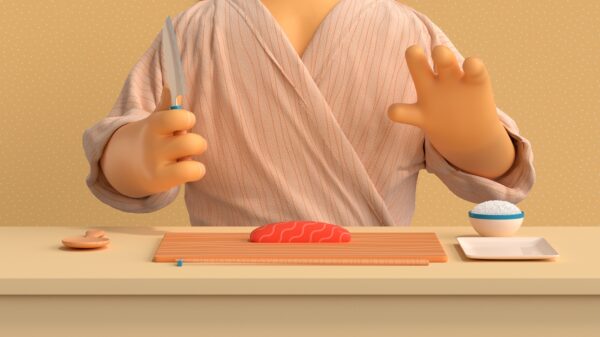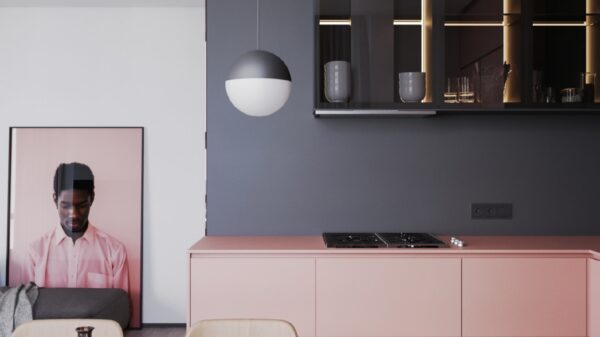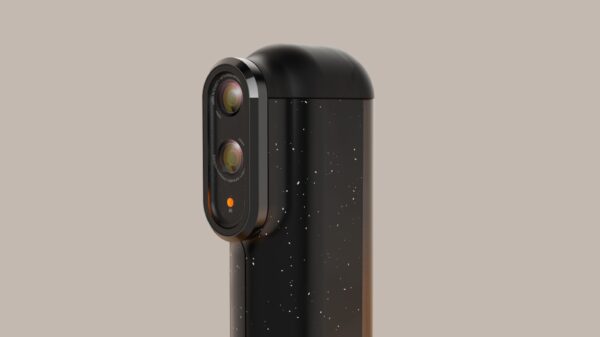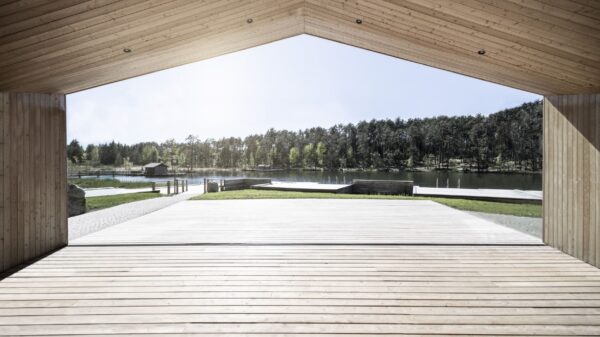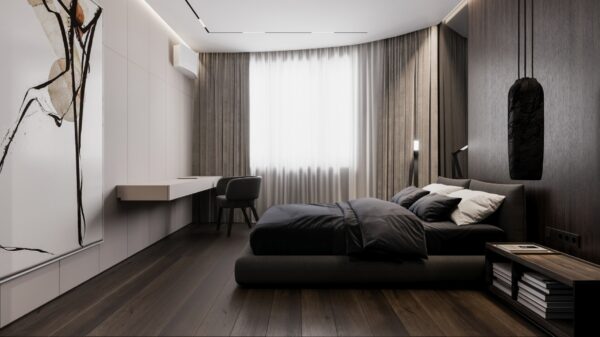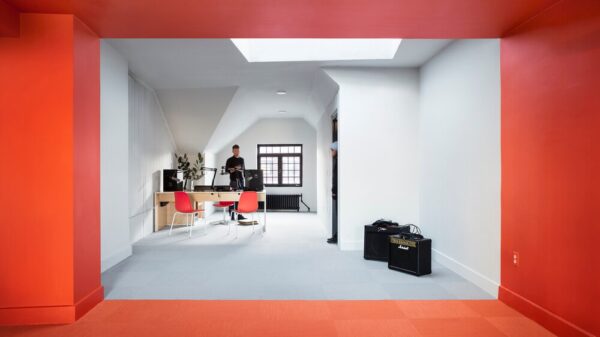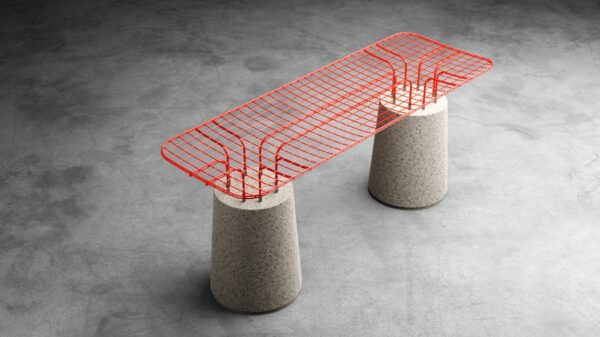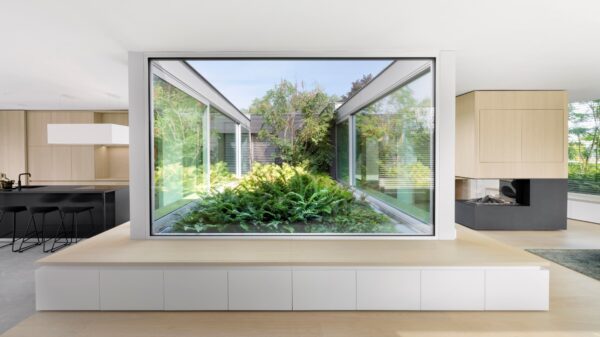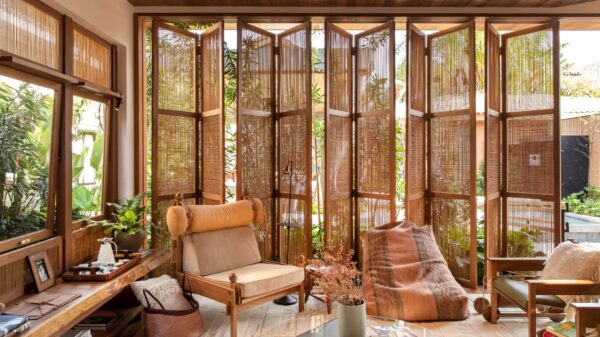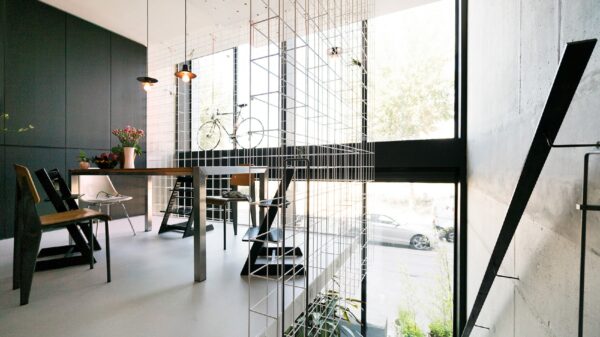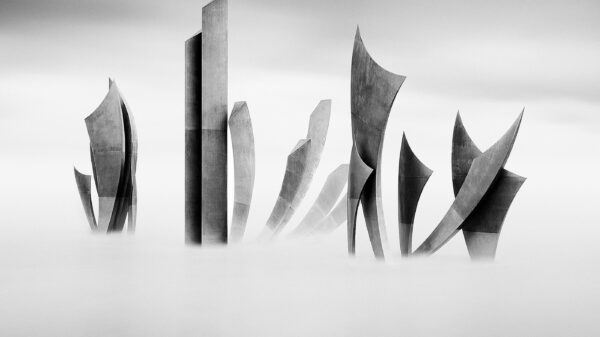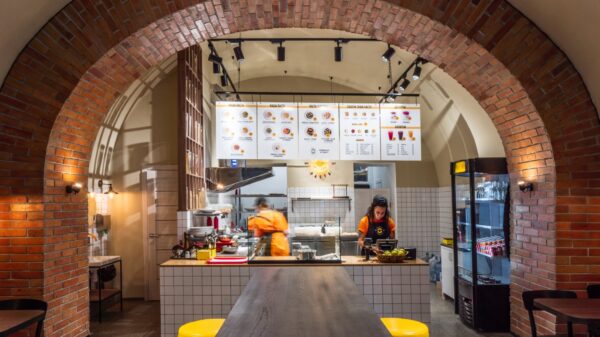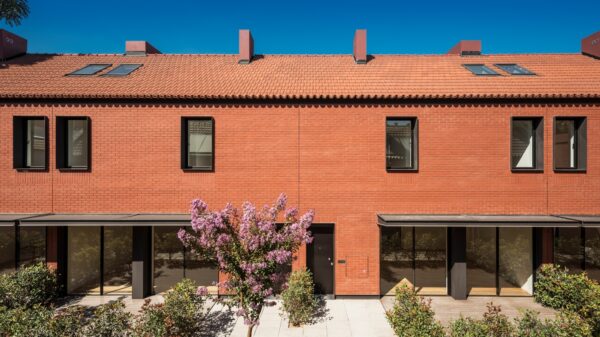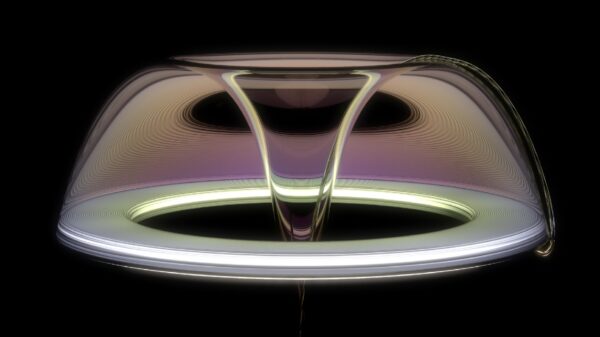House Studio, a specific architecture built by the studio inN arquitectura, is supposed to be an impetus for new projects by architects. It took the architects 5 years to restore the old country house, while this remarkable house provides the rawness of old materials with the duality of white, modern purity. The refuge is located in the Spanish countryside on a medium-sized sloping plot in the Los Riscos district. The facade is made of natural stones, which underlined its integration with the surroundings of rural houses. Opening towards the magnificent sea view, window openings allow nature to permeate the interior, creating an impressive sense of connection with nature. However, House Studio is not only a place to live. It is also a creative space for its current residents.
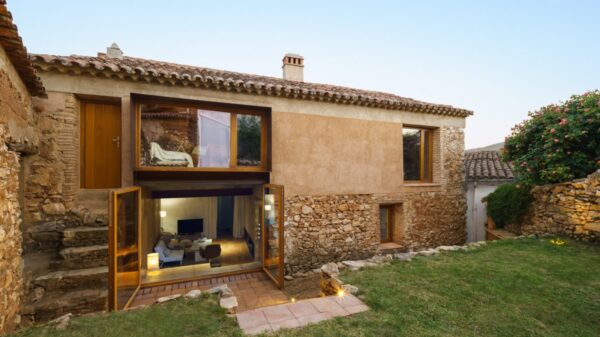
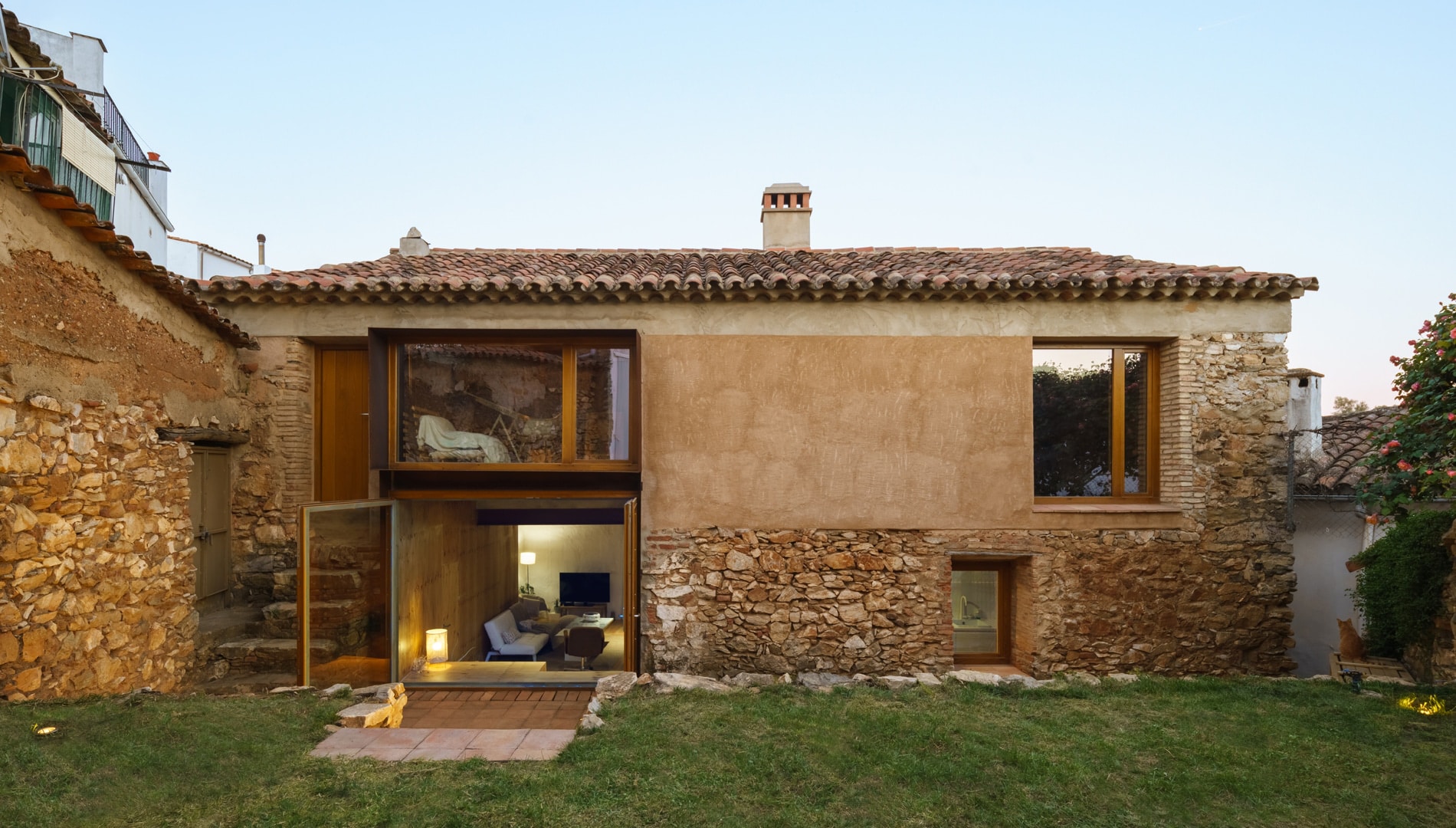
Its interior design is minimalistic, clean and full of light. Distinct white and neutral shades create an ideal background for the artist’s work. „In the plan, the work areas, with a transversal orientation, intersect with the domestic ones, clearly longitudinal, due to their orientation to the corral.“ The house consists of two floors that have different spaces, a still life with a separate studio. The studio in this architecture is centrally located in the space, it is a place where artists can be inspired by nature, the very rawness of the house or natural colors. The artists’ room is located on the first floor, but don’t look for a plain and clean space. The walls here are half height of stone in conjunction with wooden battens continuing to the wooden ceiling and its simple beam.
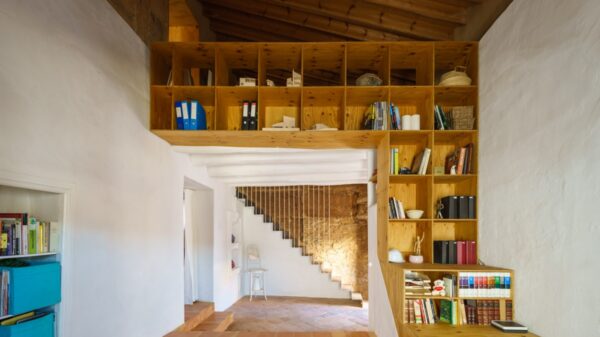
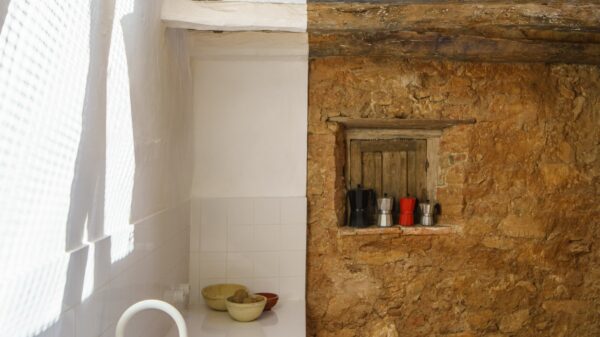
They placed a square-shaped resting net between the upper and lower floors. Exactly these corners form a perfect whole for people who need inspiration from the space itself or the surroundings. The lower floor consists of a kitchen area, a relaxation area, a dining room, a bathroom and a bedroom. The entire interior is covered with tiles of various sizes, shapes, and colors. From the living room and kitchen it is possible to observe the green yard through large glass doors. This yard is a place of rest and peace, where residents can enjoy nature and at the same time have their privacy. You can see that there is a duality in the photos. It is absolutely specific in the kitchen area, because the designers painted the wall and the kitchen counter along the entire length white, optically dividing this room into something new and something older. So duality plays a big role here along with sustainability. „We cannot fail to emphasize that the most sustainable material is the one that is not used. Here, not only slabs were recovered. Demolition stones were used to regrow the gable end or the corral wall, clay tiles to pave the corral, block bricks to repair the bread oven and the roofs still retain their old tile cured with sun and rain.“ This residence not only serves as a functional home, but also as an inspiring space that harmoniously combines architecture with creativity.
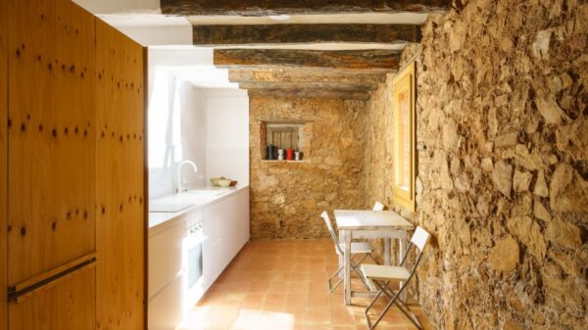
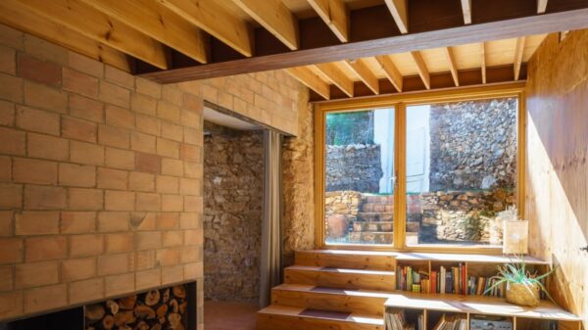
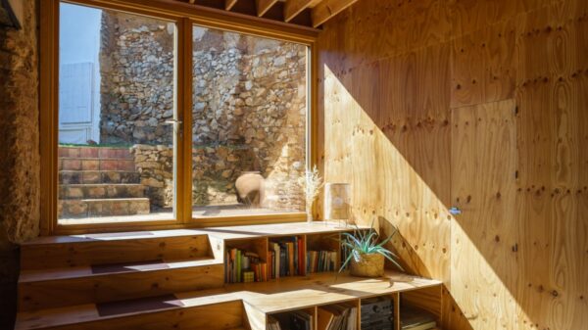
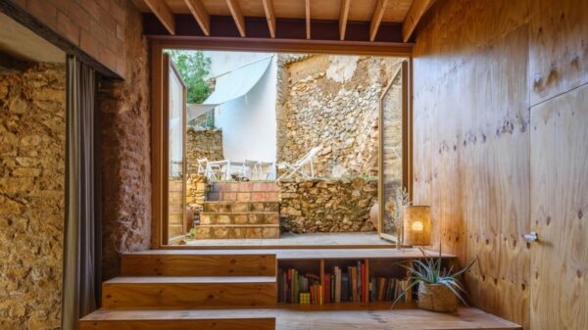
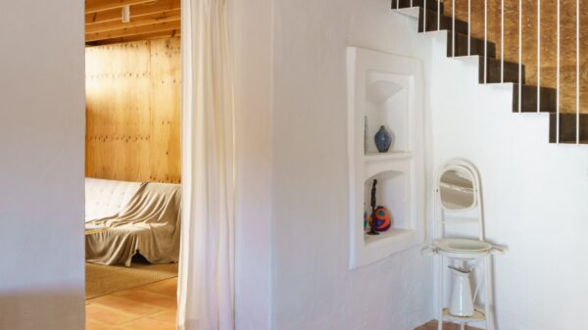
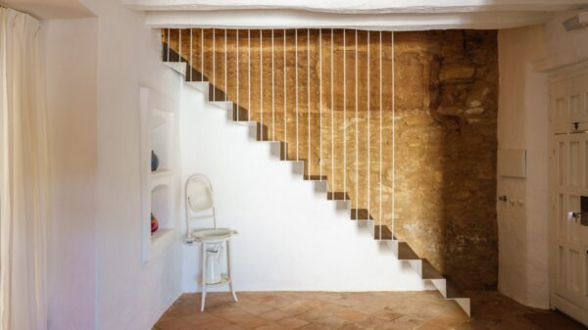
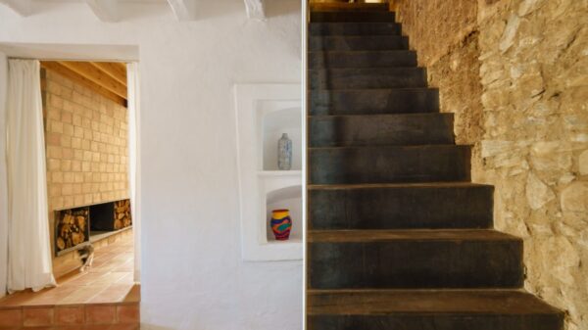
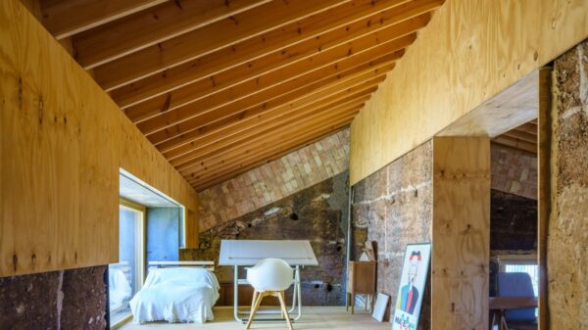
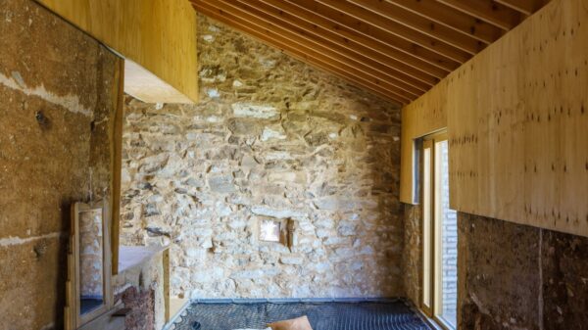
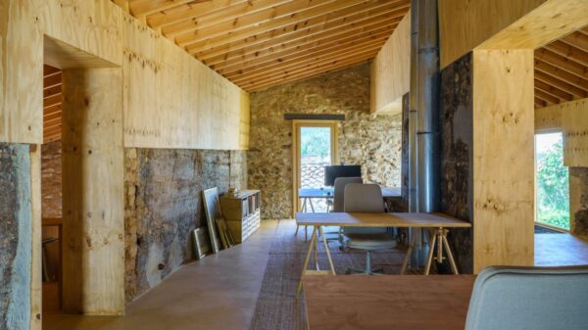
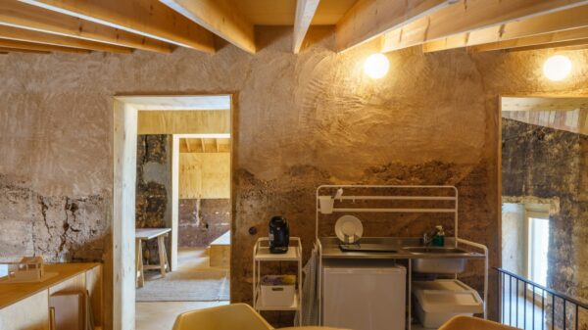
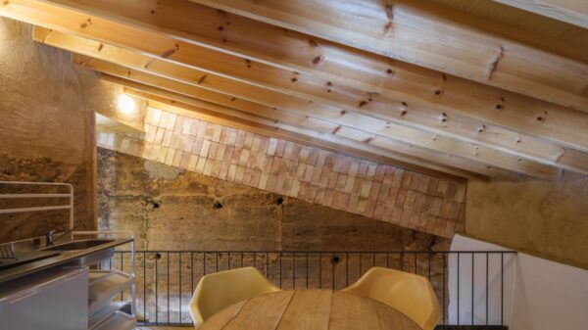
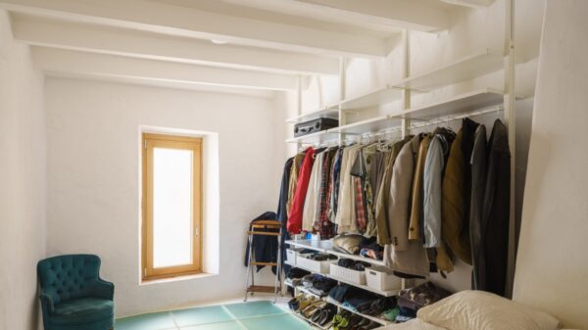
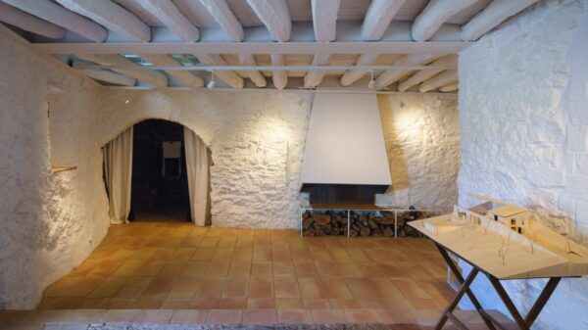
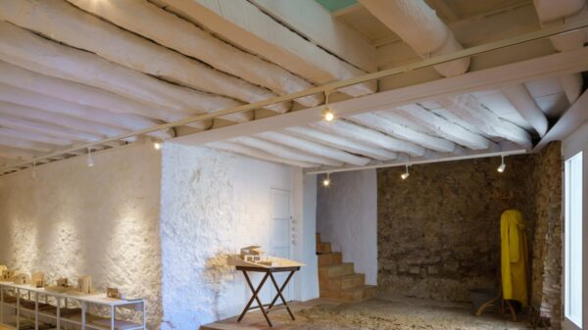
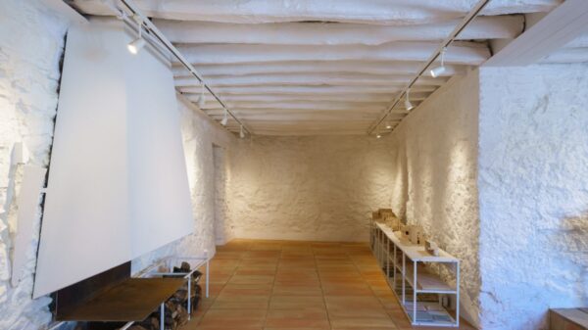
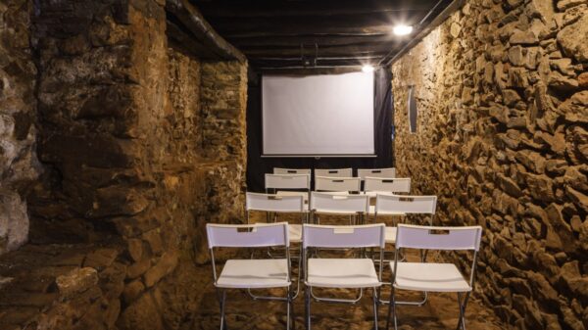
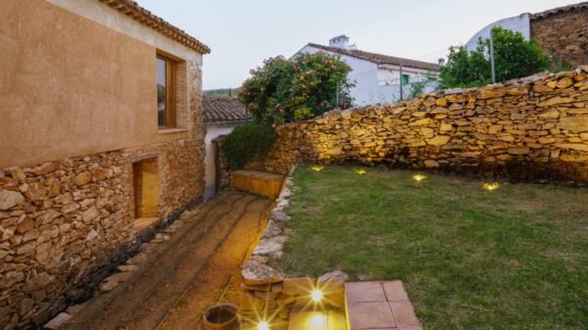
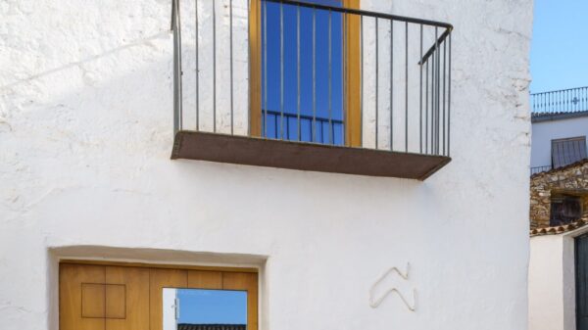
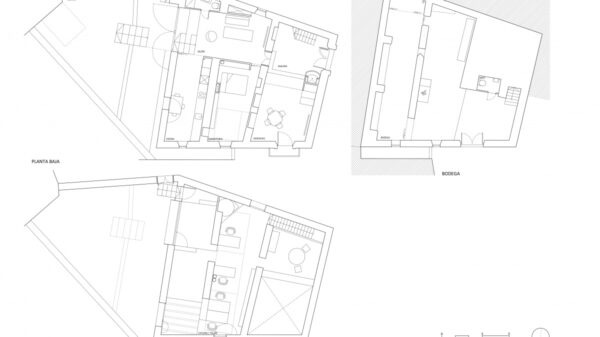
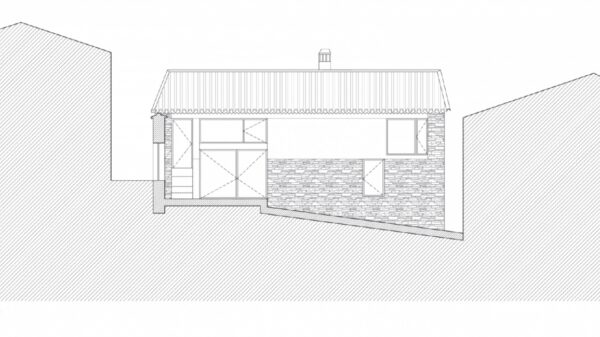
Architecture: inN arquitectura
Photography: Manolo Espaliú
