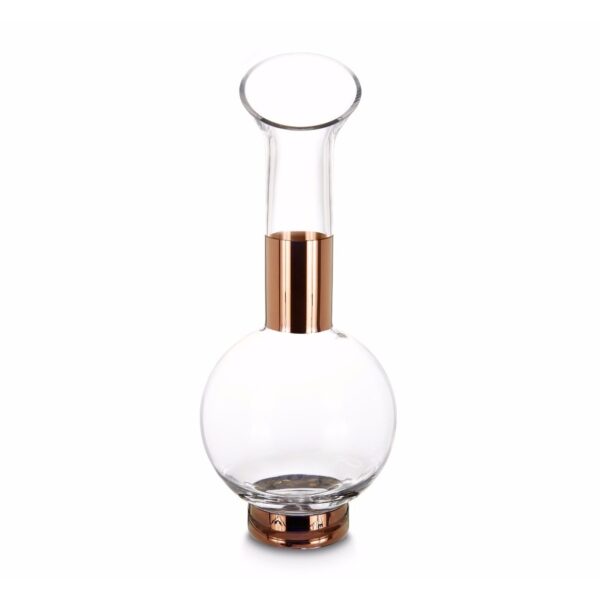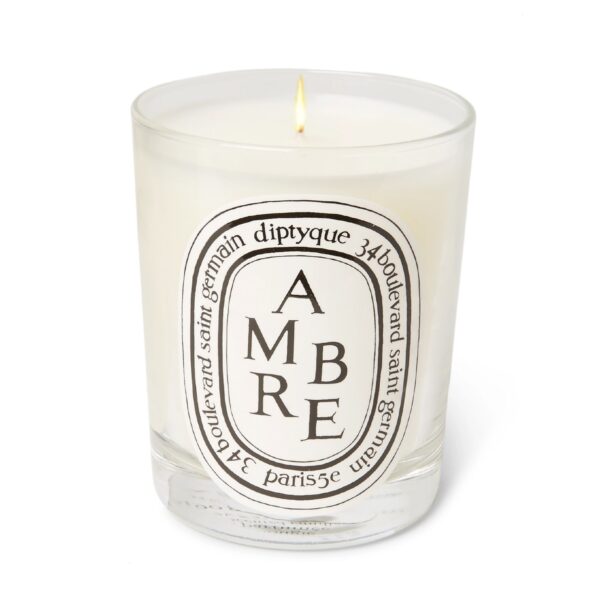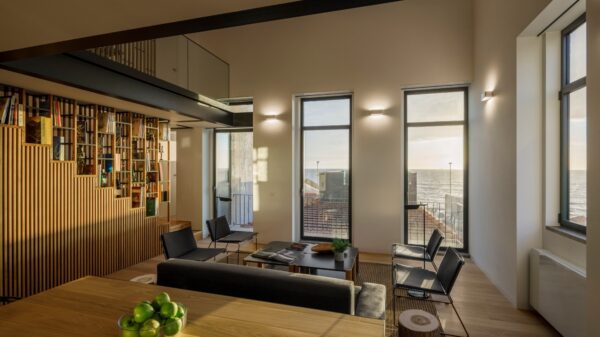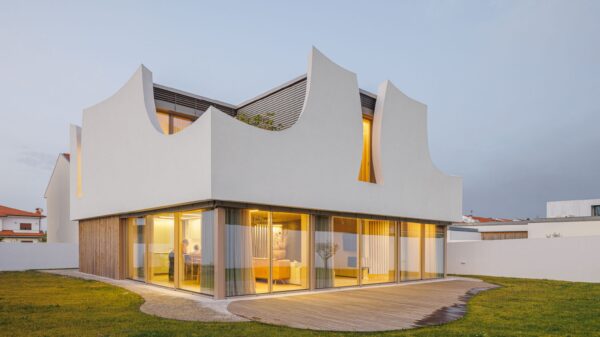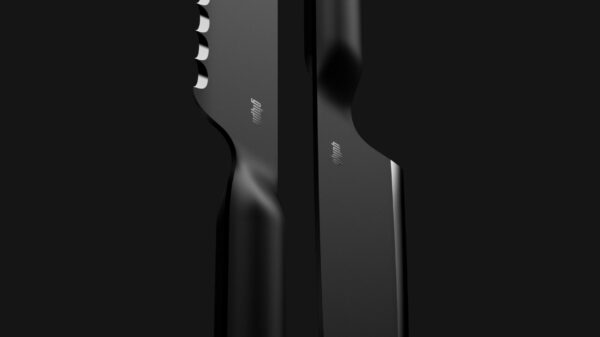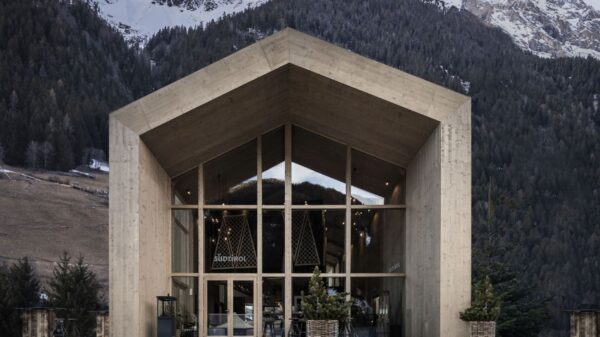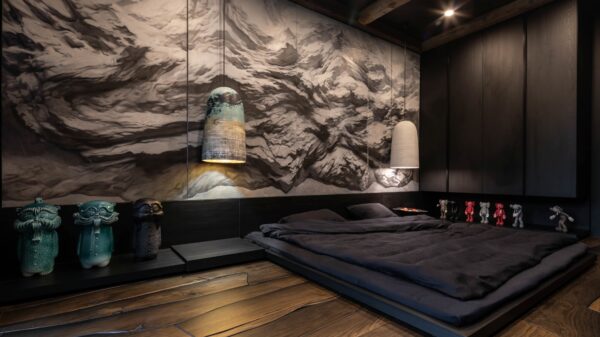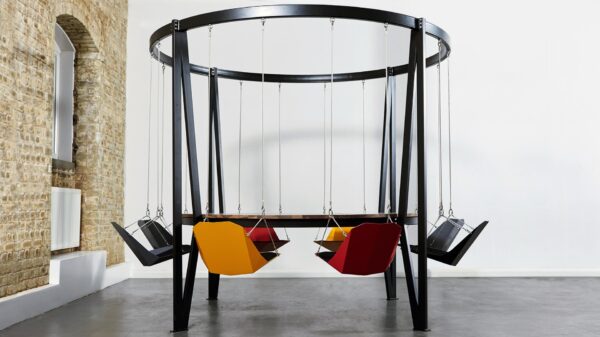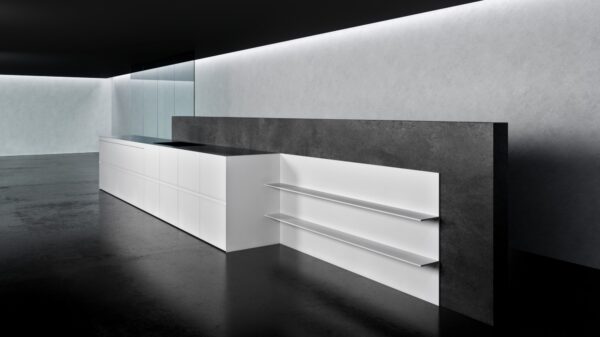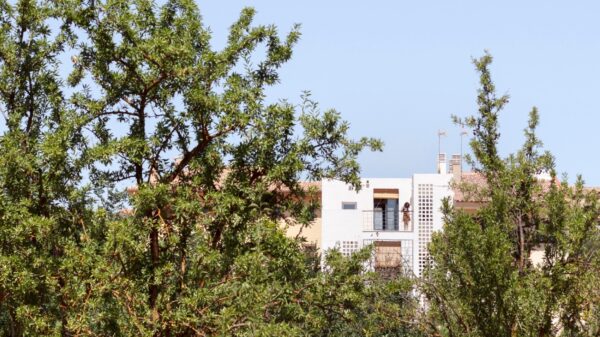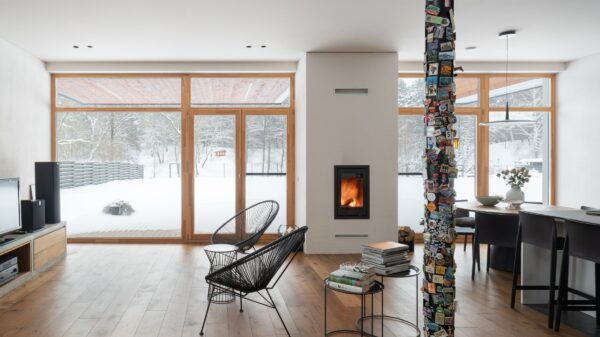The renovation of a two-room apartment in a 47-year-old building with thick concrete walls was a challenge for the Japanese-based architectural studio Shinta Hamada Architects. The apartment is located in Japan’s second largest city, Yokohama, overlooking the historic port of Tokaido Kanagawa-juku, which somewhat reflects the industrial style of the 68 m2 apartment itself. The architects created an unusual interior with walls at 90 degree angles that divide the rooms and give the apartment a natural openness. The bathroom is entered through the entrance hall, from which the owner enters the open living area with dining area. After entering the living room, an old concrete wall strikes the eye, which in this case gives the interior a rawness and industriality softened by pale wooden furniture. The corner kitchen is located behind a wooden cabinet that indicates the division of space. „By taking advantage of both the ever-changing surrounding environment and the unchanging old skeleton, we have created an ambiguous space that connects the inside and the outside“, the architects write.
The two bedrooms are far apart for better privacy and each of them has an exit to the terrace which borders the entire apartment and thus brings plenty of sun to the inner forest. „The height under the girder is only 1.9m, which is the rule of this space.“
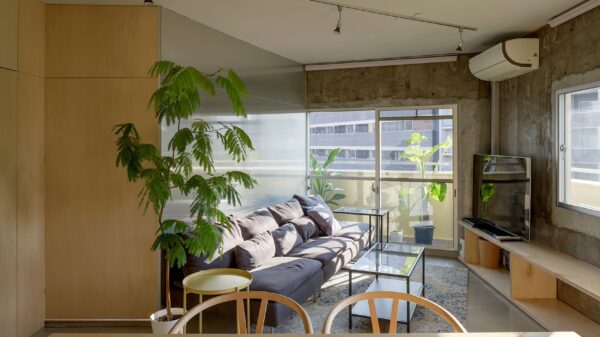
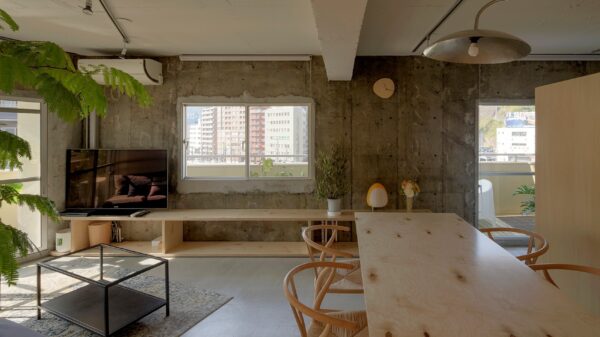
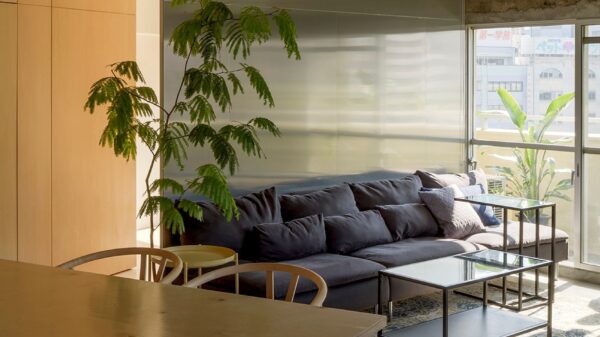
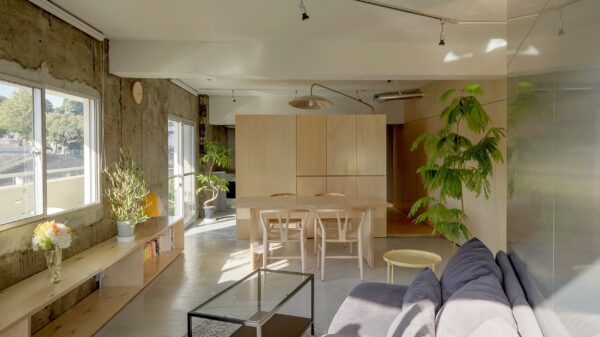
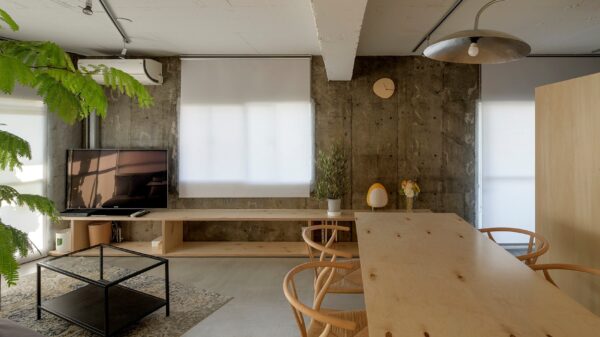
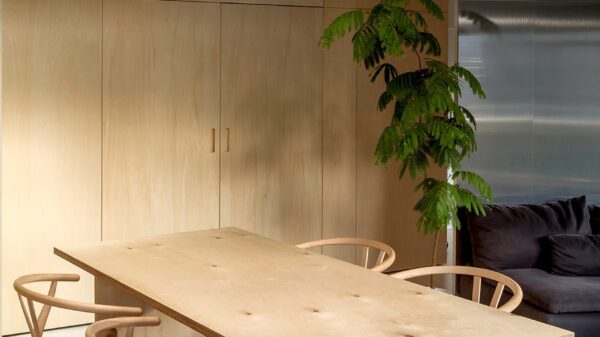
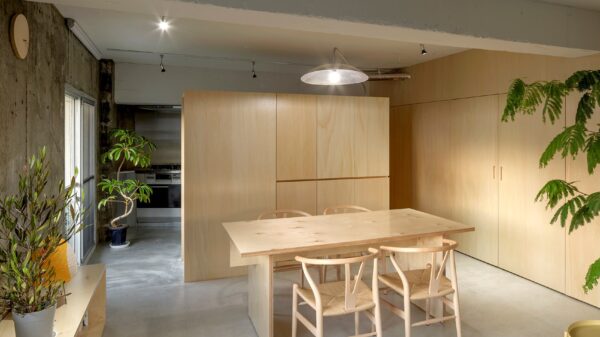
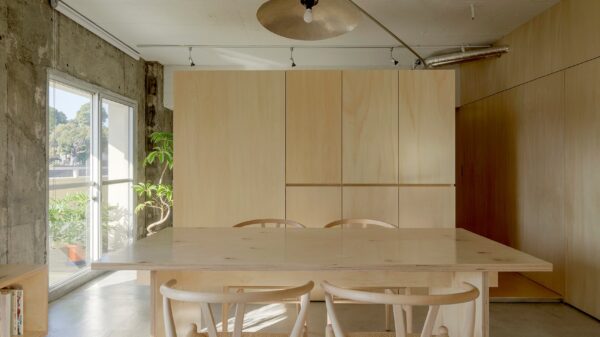
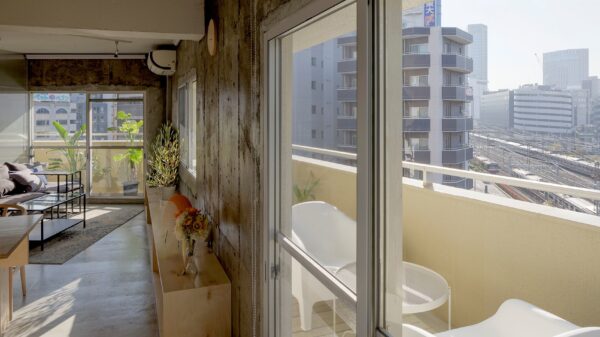
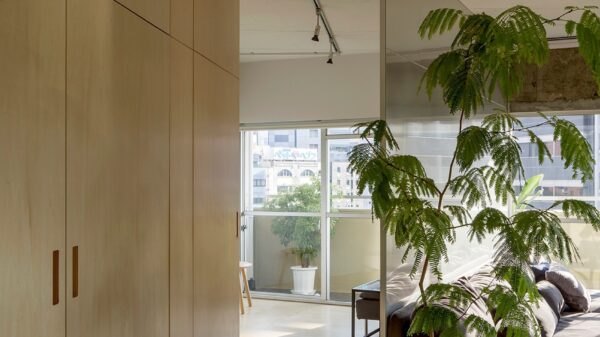
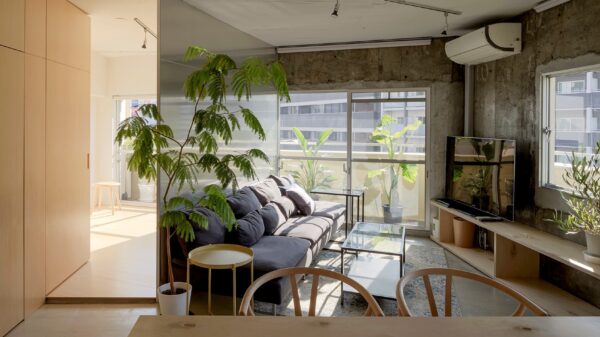
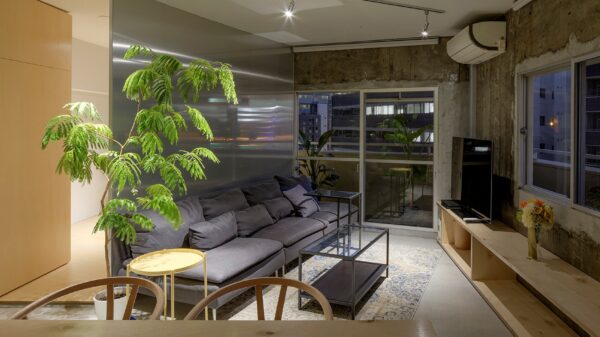
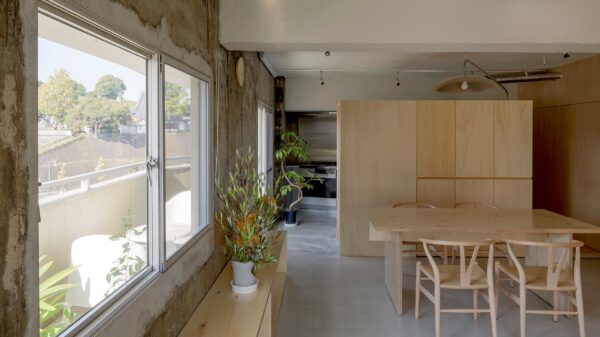
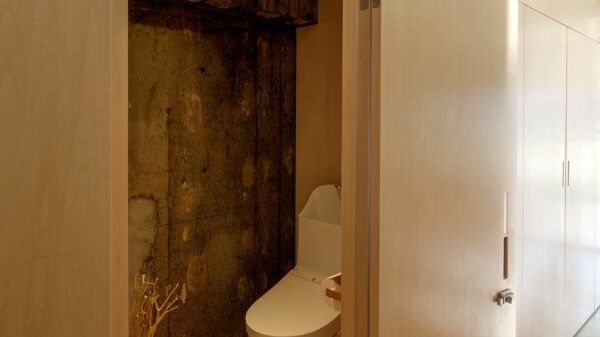
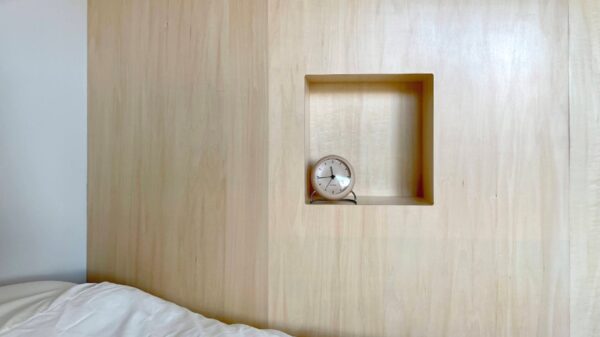
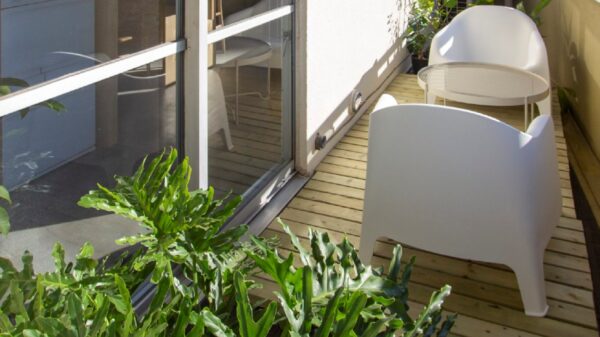
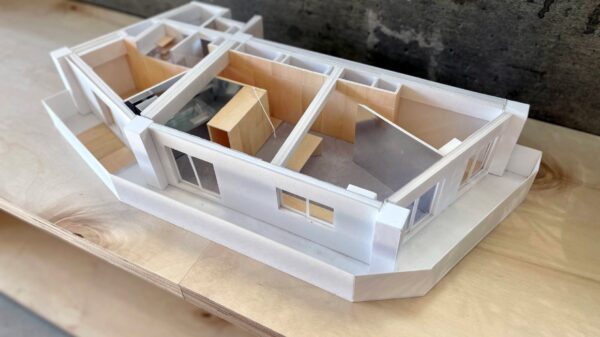
Architecture: Shinta Hamada Architects
Photography: Ken’ichi Suzuki & Shinta Hamada Architects

