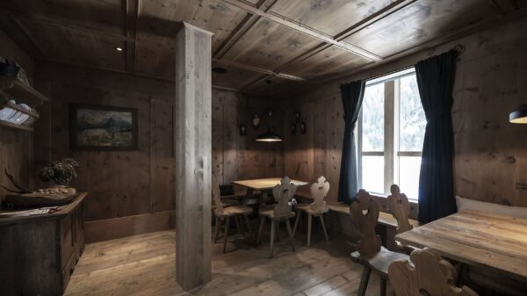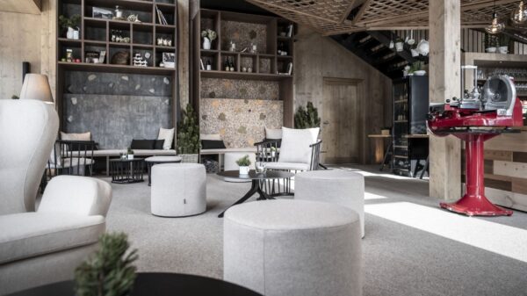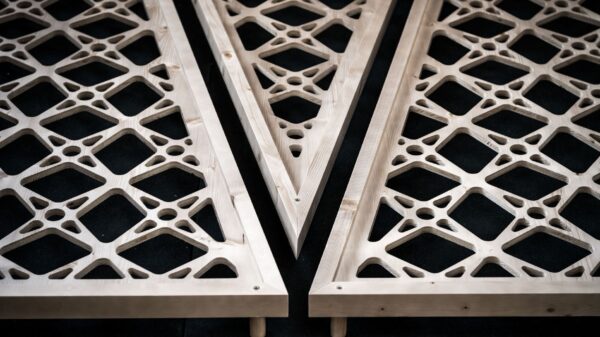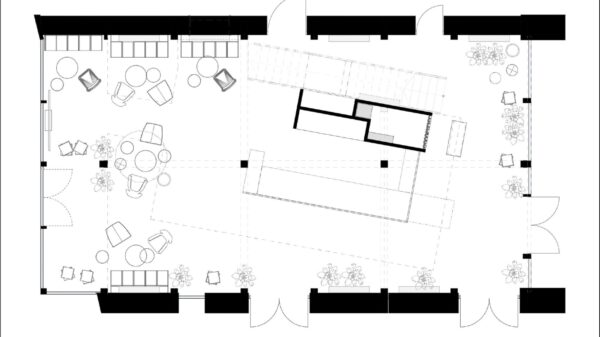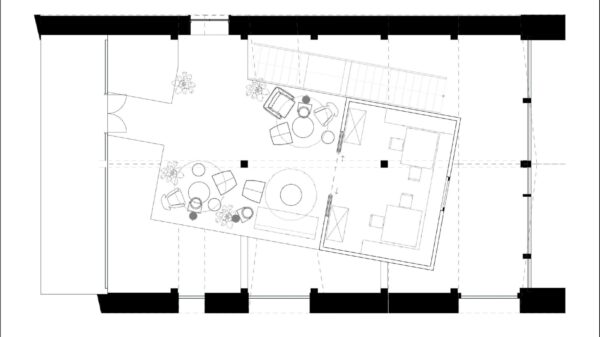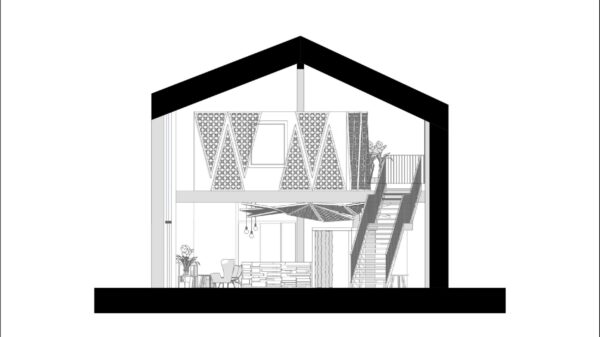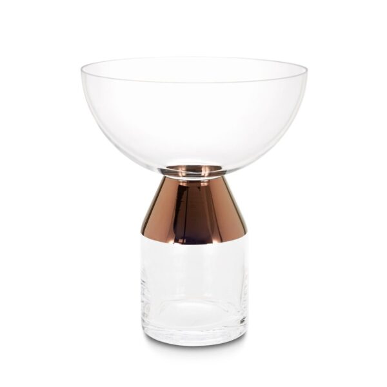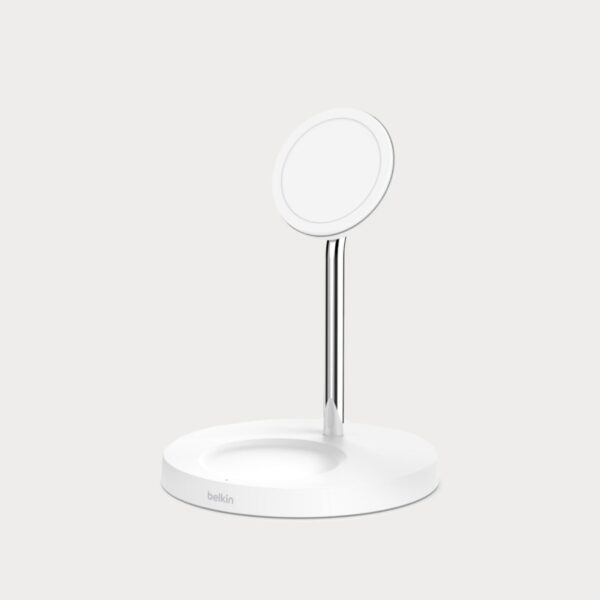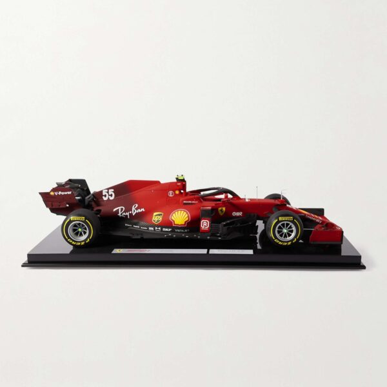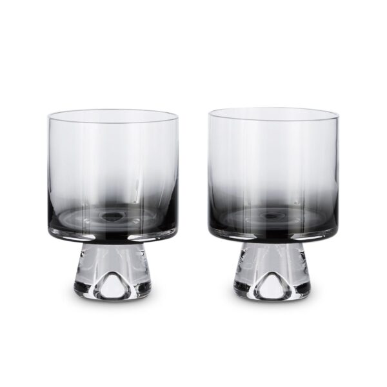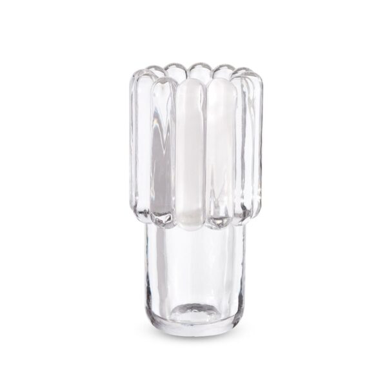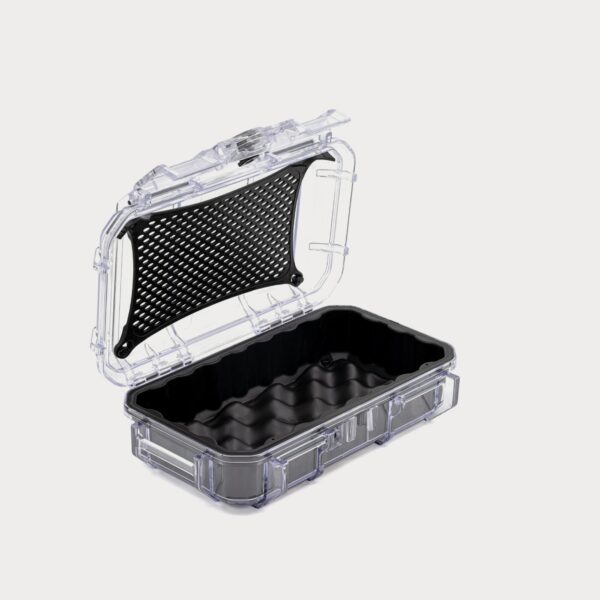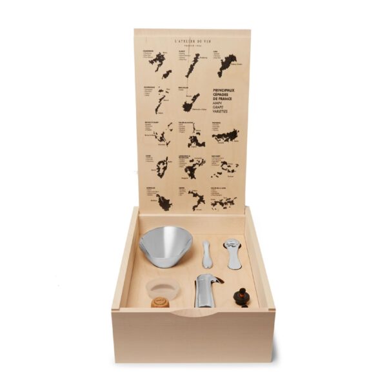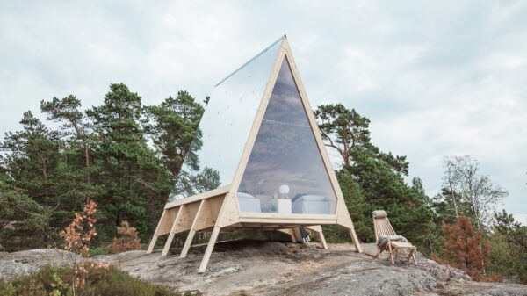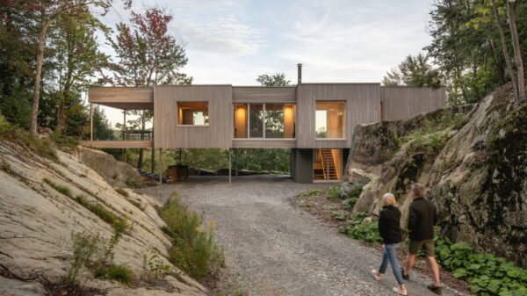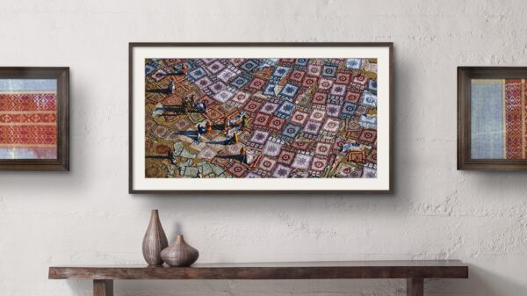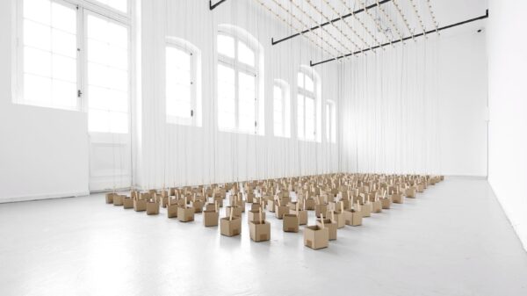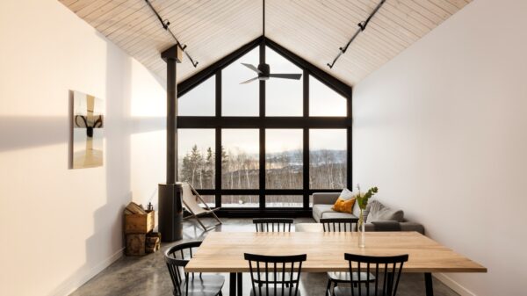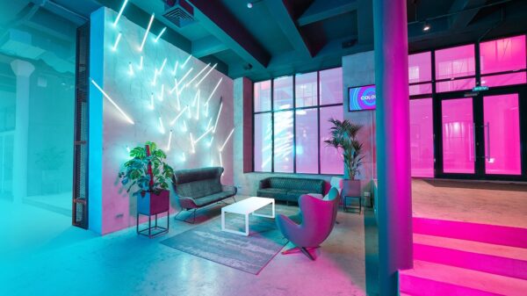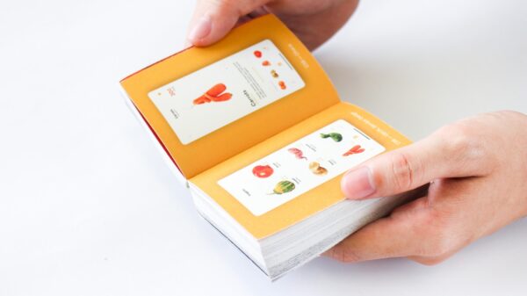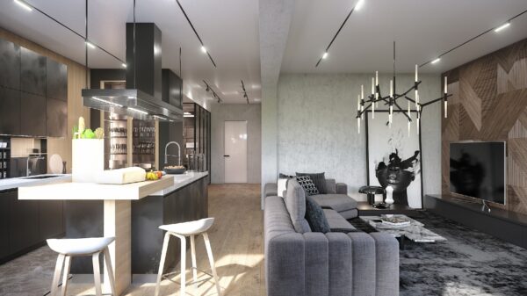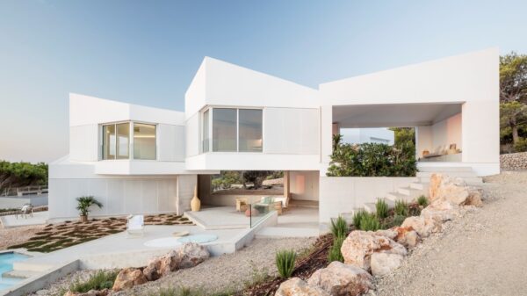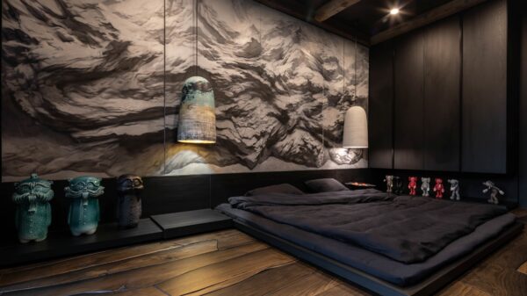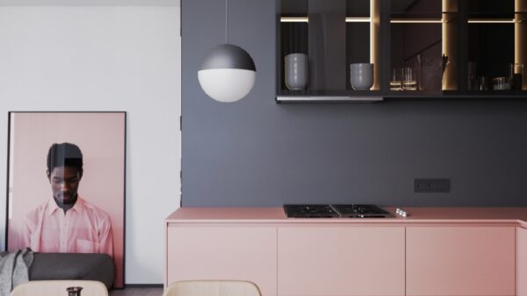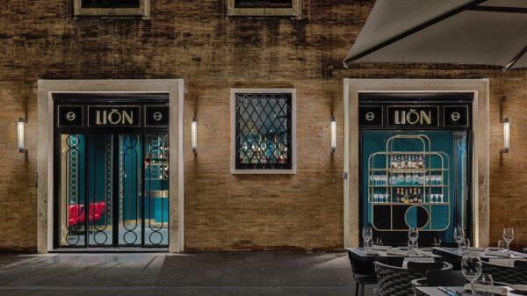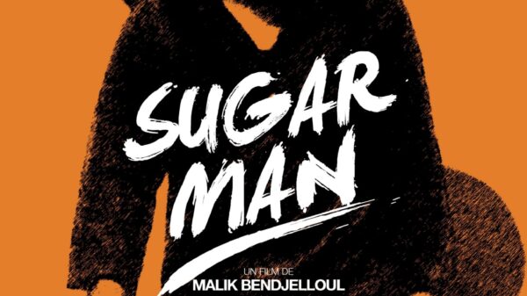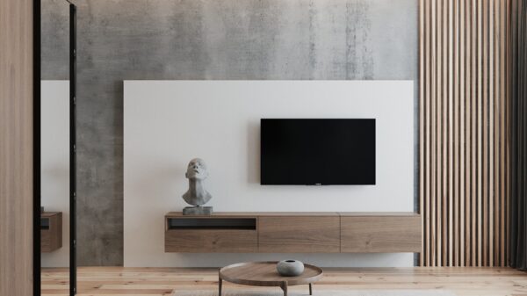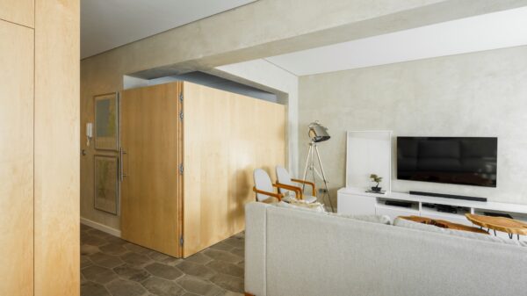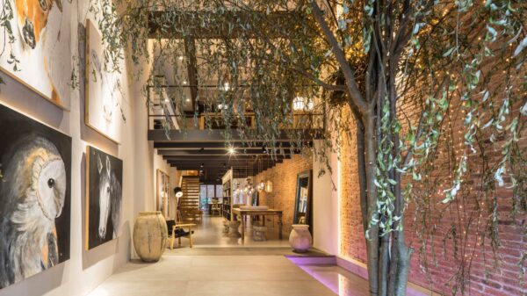„Is it possible to taste, smell, and feel a country? Yes, it is. With the finest nuances, noa* brings the Südtirol-Home’ guests in Antholz on an exciting olfactory and visual journey of discovery through South Tyrol.“
The architects from the award-winning company noa* were commissioned to design a temporary building that could be easily assembled and dismantled in the beautiful area of the South Tyrolean hills. The world championship in biathlon in Antholza thus got a perfect home retreat for sports enthusiasts, winners, journalists and athletes, or Südtirol-Home with the diversity of South Tyrol and a wonderfully home design with an intertwining diversity of this country. The ground floor consists of an open space where the center of attention is a bar counter made of different types of wood: pear, spruce, oak and walnut. The upper floor with a perfect view is intended for television, radio and the work of journalists, where they get a certain distance from the lower part, a slightly more disturbing part. The two floors, which are perfectly connected, hide comfortable corners of pleasant seats in the magical atmosphere of nature, and visitors will get an unforgettable experience with the atmosphere of a spectacular sporting event.
From the outside, the building appears as a massive wooden structure set in the surrounding vegetation with its style and luxurious features.
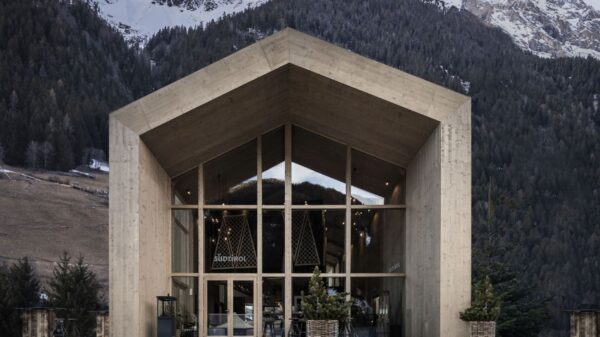
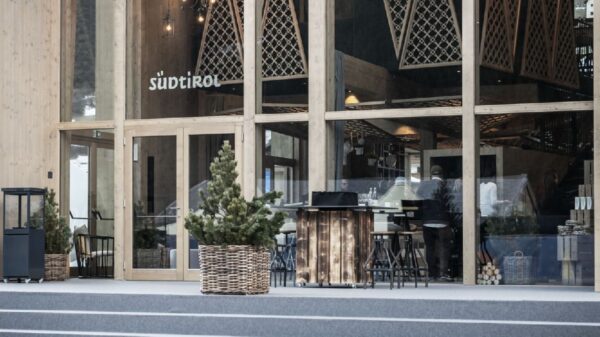
An open bar counter equipped with a sophisticated kitchen where impressive meals are prepared for guests.
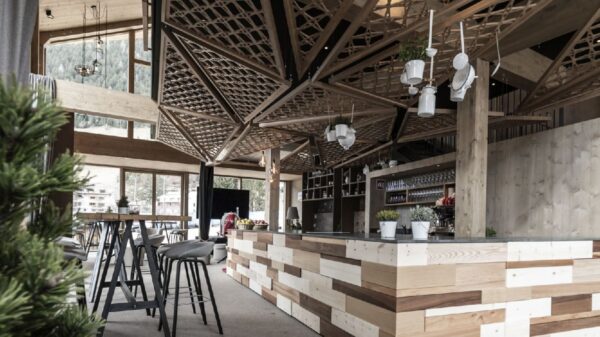
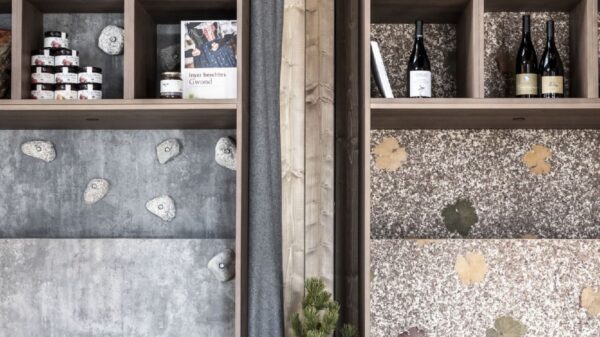
Generous openness of the space, standing tables, bar counters or hidden seats.
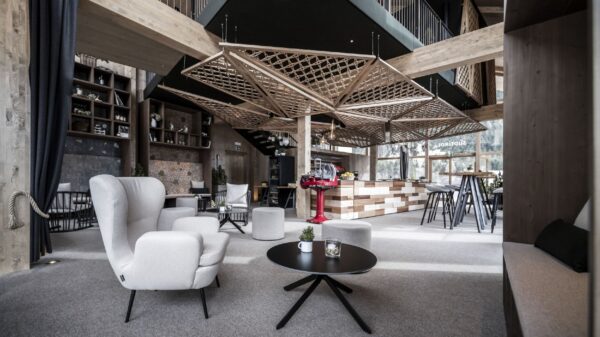
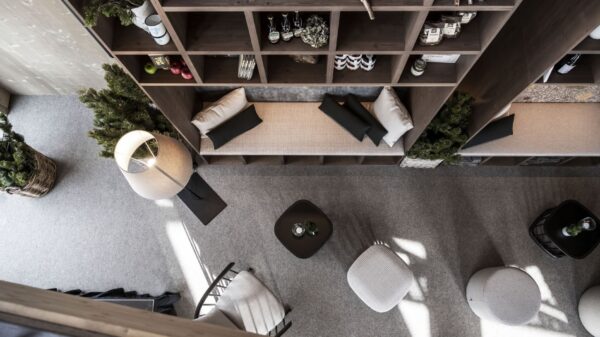
“Cube” or traditional dining room located on the upper floor for a pleasant feast in a closed cube hanging above the ground floor.
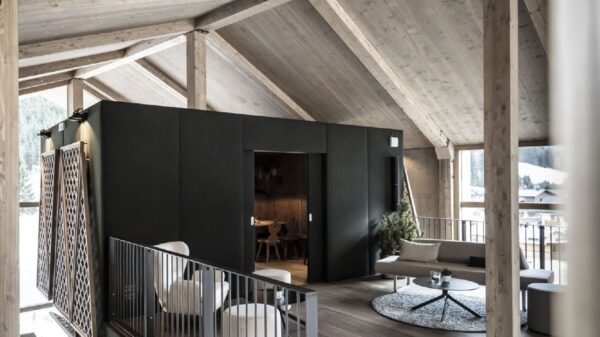
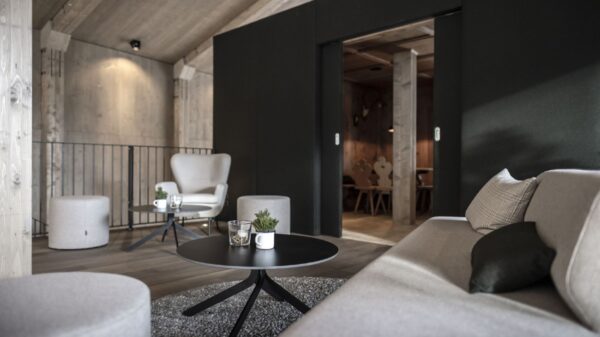
The interior of the “cube” in the authentic South Tyrolean style where everything is made of wood.
