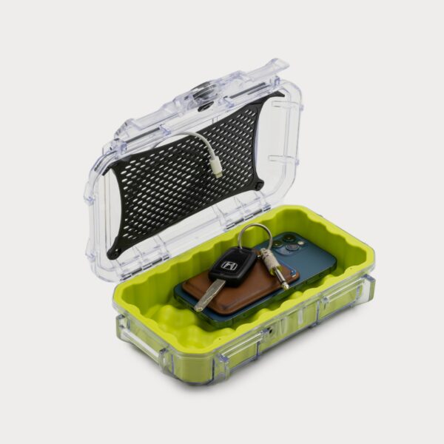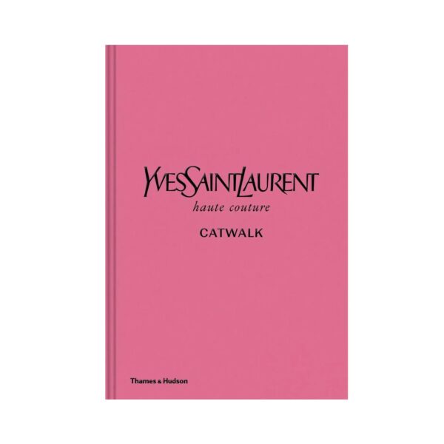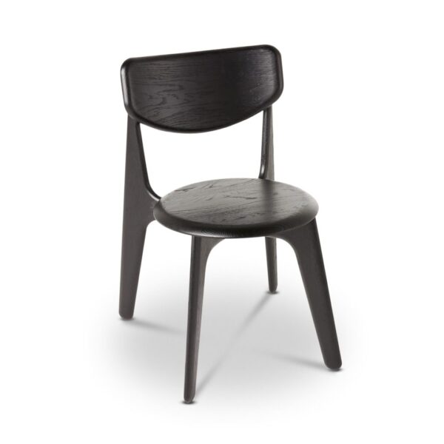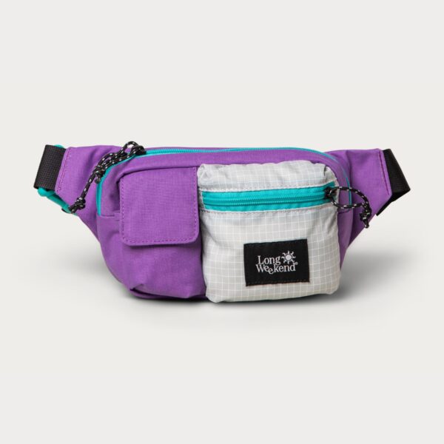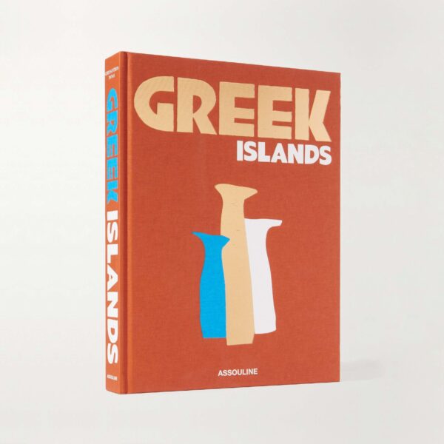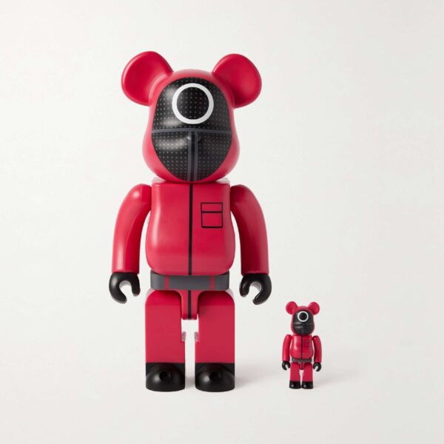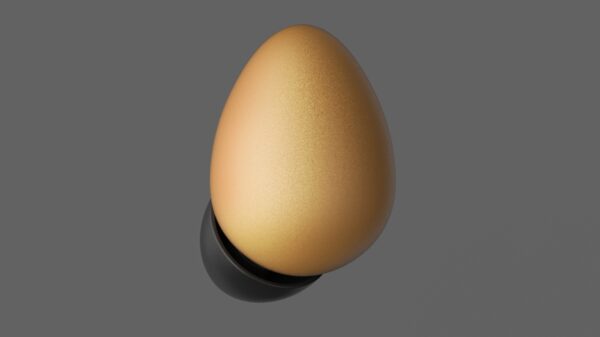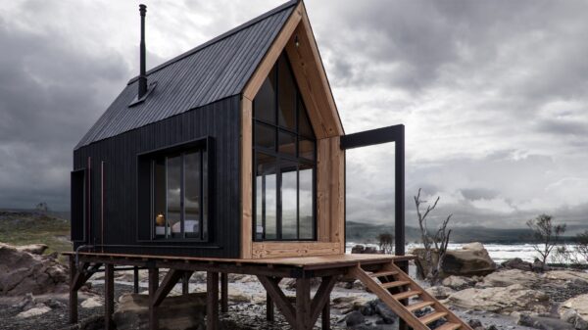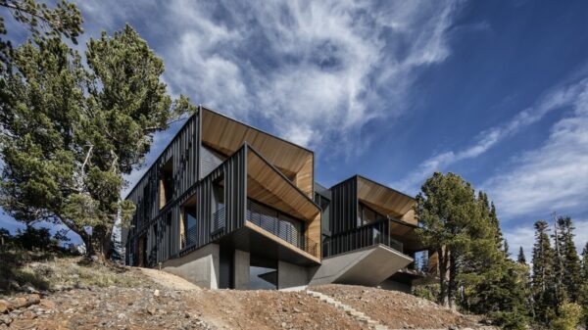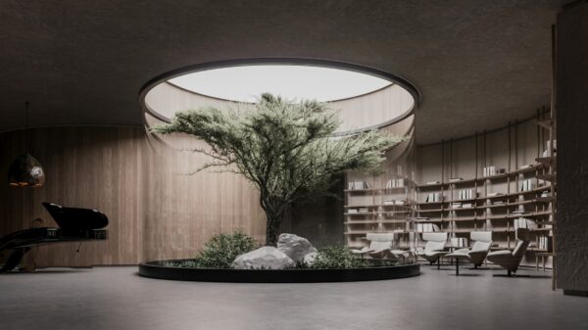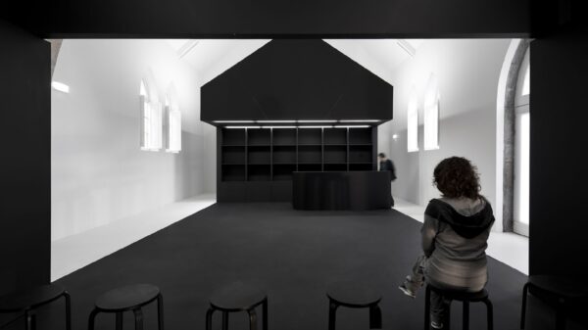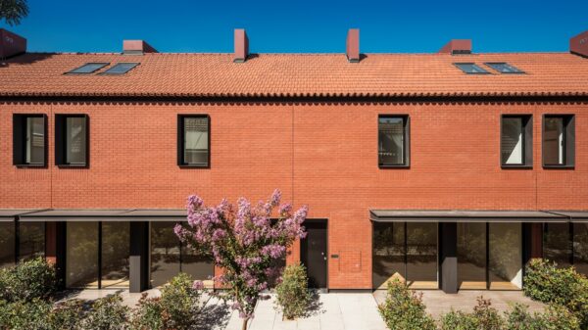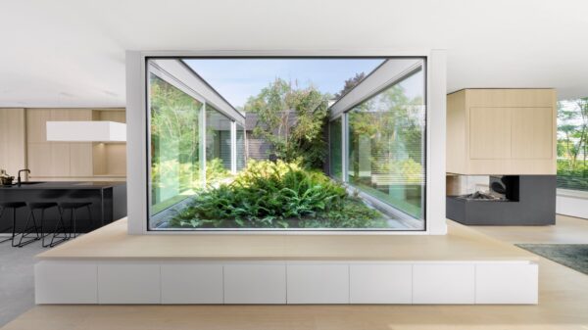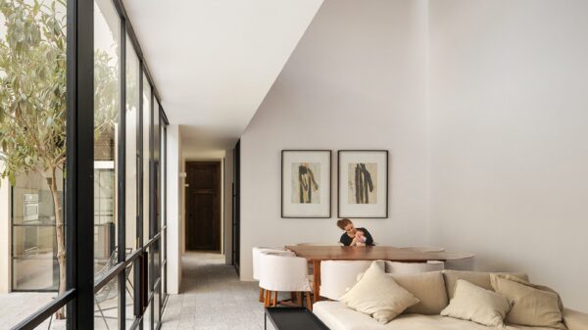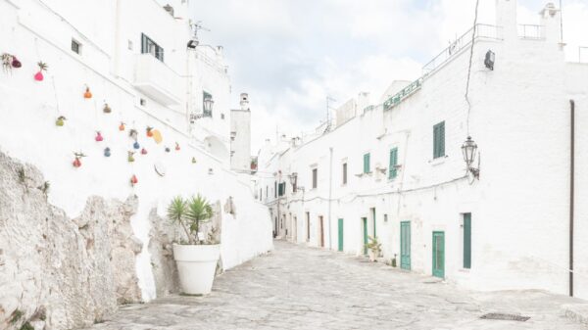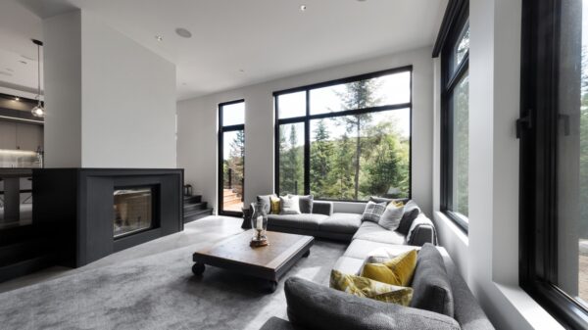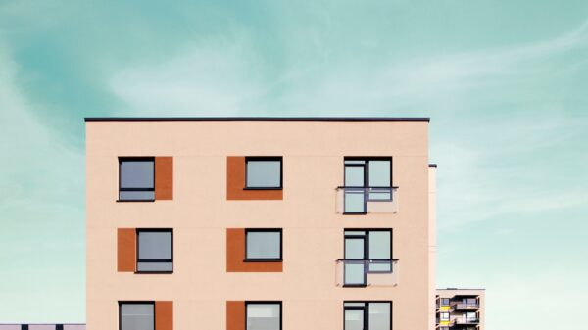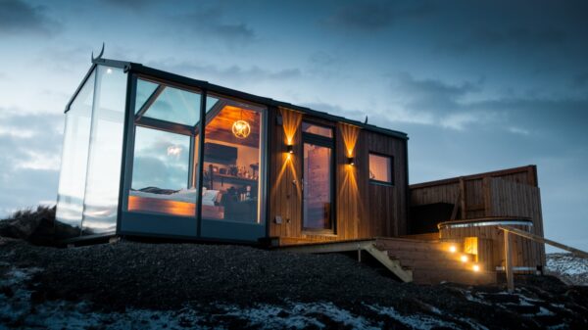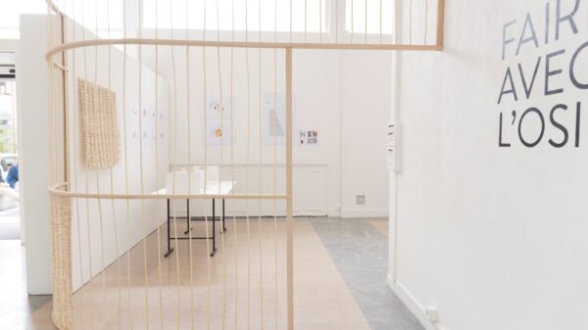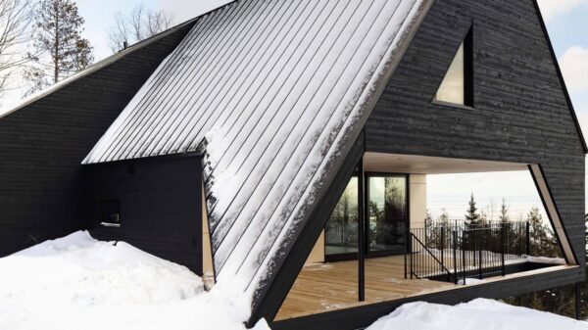„A flexible, vibrant house evolving through time and transforming with the needs of the family.“ This is the motto of a variable family house, consisting of three superimposed “boats”, it is also a place where the whole family meets and new memories and experiences are created. Designed by the architectural studio CRUX arquitectos, Casa Rei stands on the edge of a street in the Spanish town of Requena and its delicate design fits into the sunny surroundings.
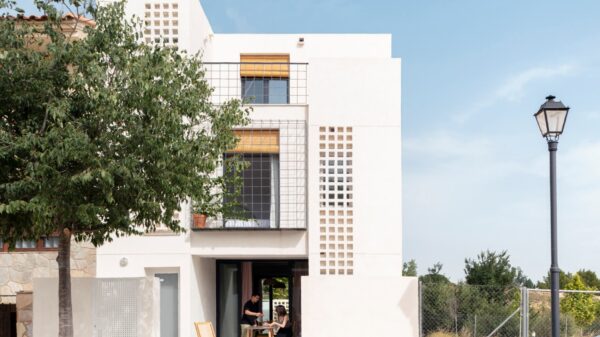
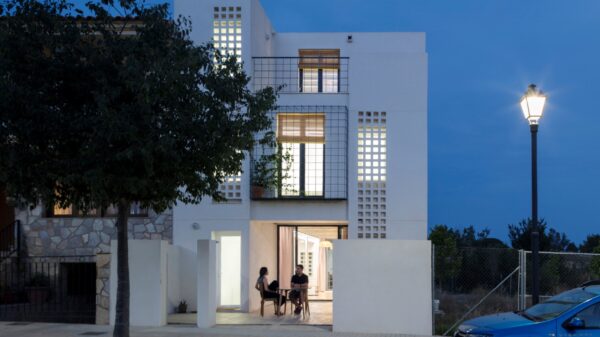
The house adapts to the needs of a family that needs its background and constant refuge. In the morning, the house is a quiet place that systematically stands on its land, for lunch there is an atmosphere of playful children and in the evening it calms down and quietly welcomes its members to sleep. The architects have created a common network of different rooms, activities and nooks inspired by historical elements. „The dwelling is organized following a flexible system that contains different uses -from Christian temple to market, courthouse and administrative use in Roman times- which has proved an effective and elastic solution through history: the basilica plan.“
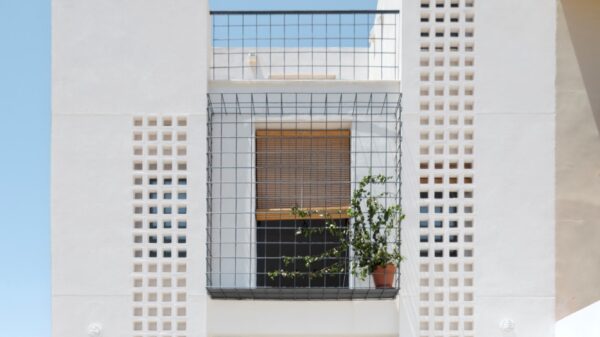
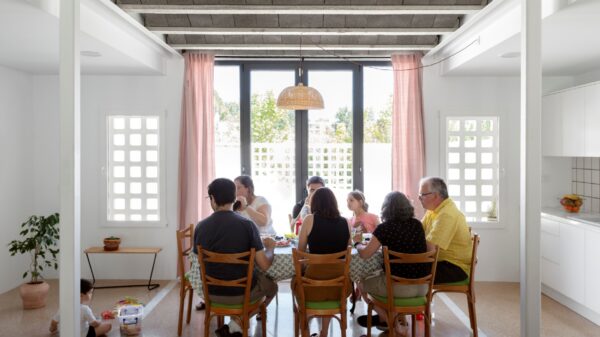
Almost 224 square meters are spread over the aforementioned three superimposed ships, each of which has its given and important role on the road to becoming the perfect home. The spaces are divided by railings, curtains and a system of dry partitions. „At some points the three naves merge into two, or one. They extend to the outside, they become a terrace.“ The lowest boat is dedicated to social areas, a long white kitchen with polished floors and several exits to the outdoor terraces on each side of the house. A concrete staircase leads the family to the volume on the 1st floor where the rooms are stored, which are only slightly separated from the center of the playful space under the vaulted ceiling. The 1st and 2nd floor is connected by a mesh space with a dual function, for children as a game, for adults as a rest.
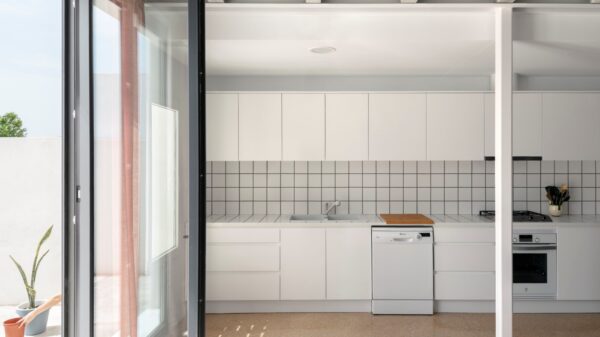
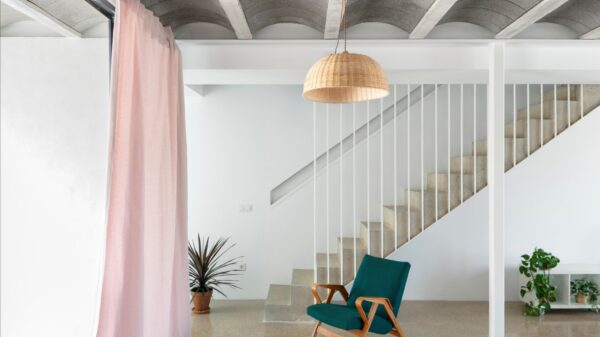
The whole house resembles a crazy children’s labyrinth that radiates temperament. The house is constantly changing so as not to limit life, it tries to devote itself fully to the family and with its interactive idea it enables more than just a residential building. „Whatever space and time mean, place and occasion mean more.“ Aldo Van Eyck
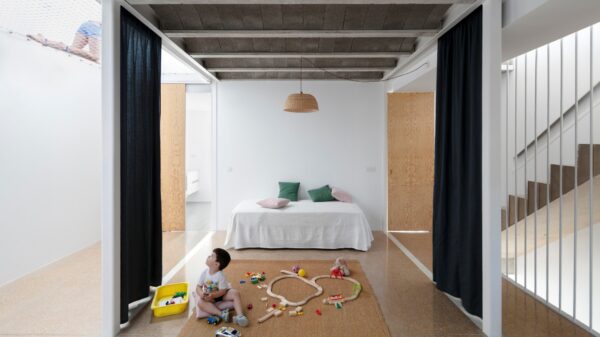
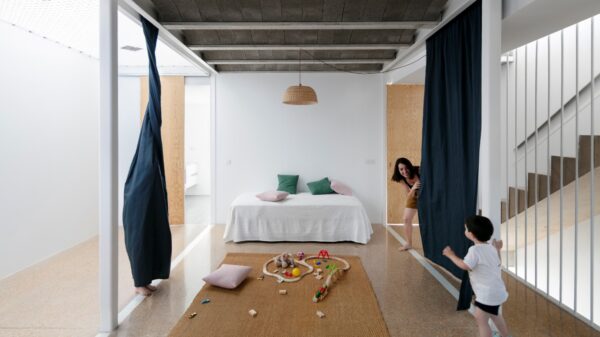
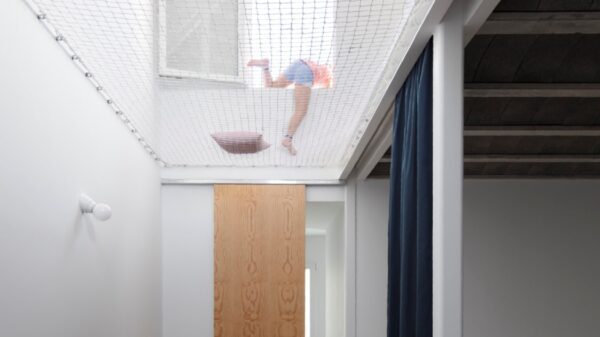
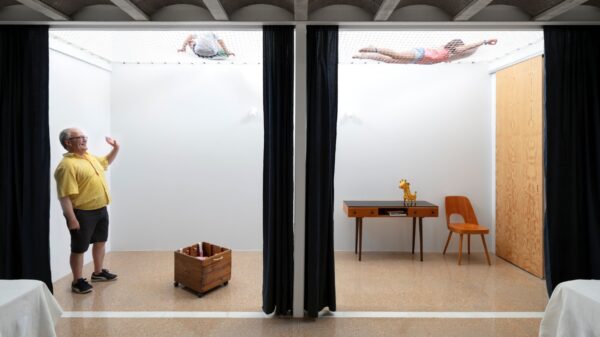
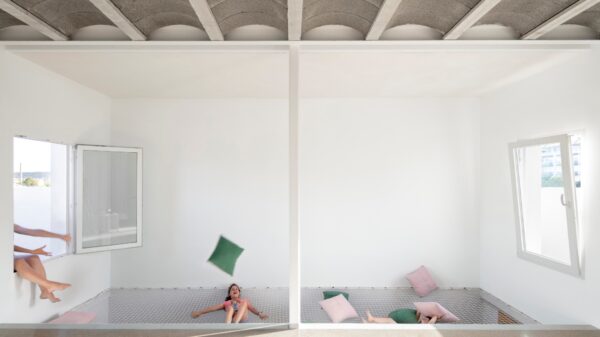
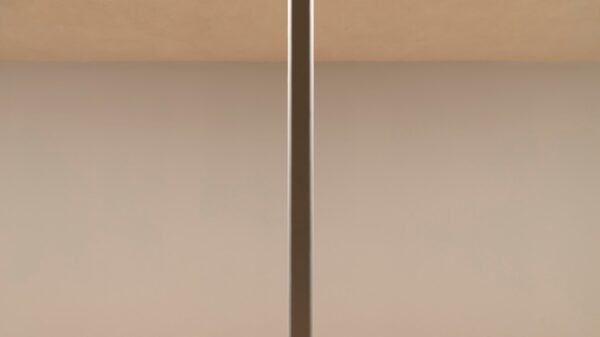
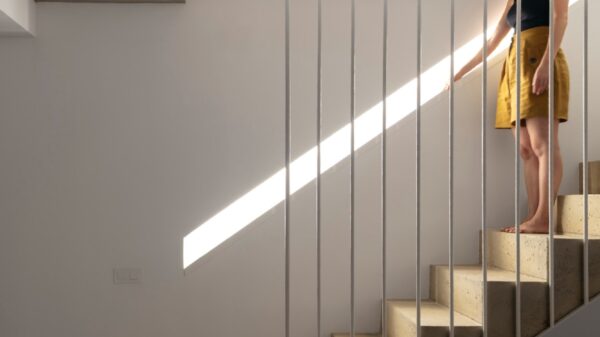
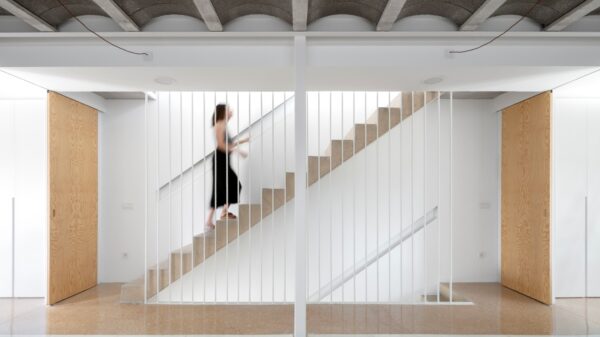
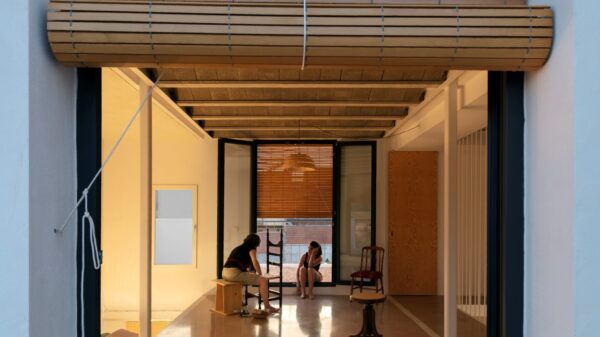
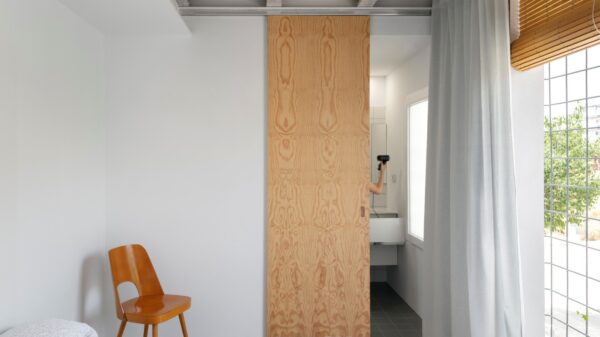
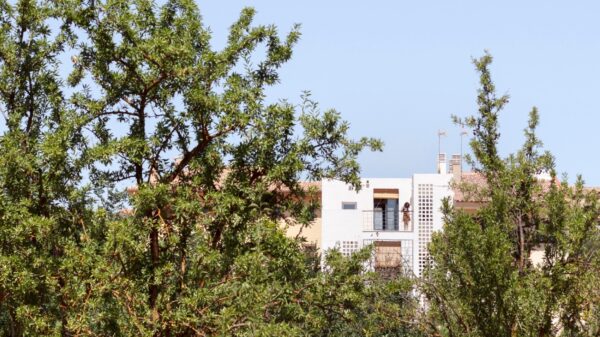
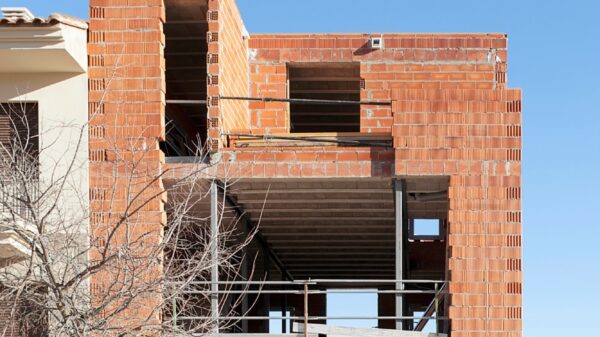
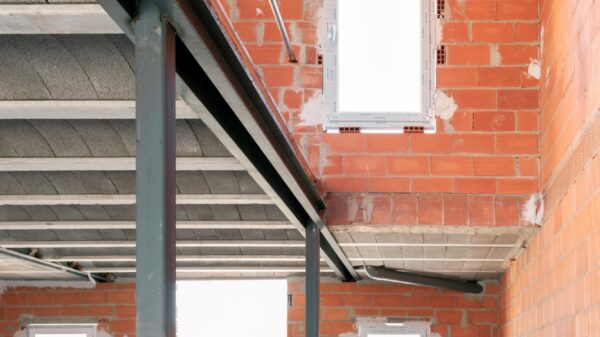
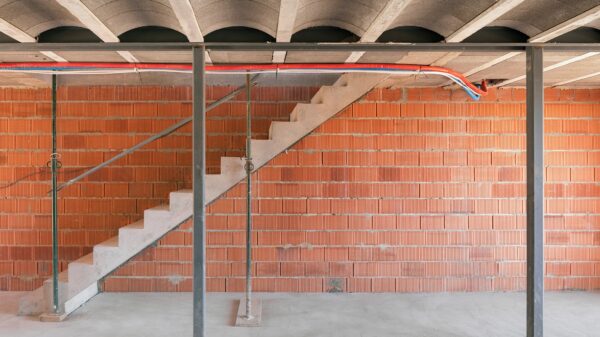
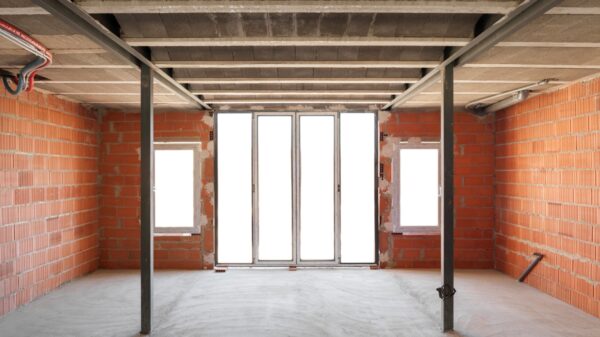
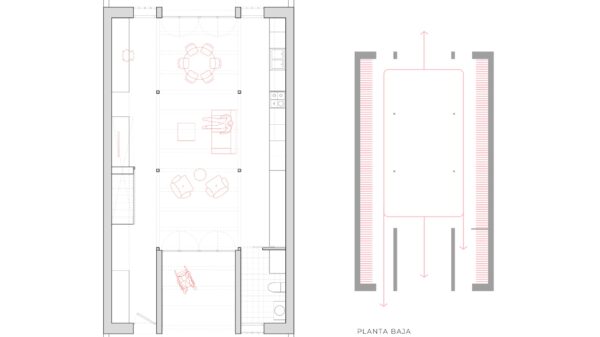
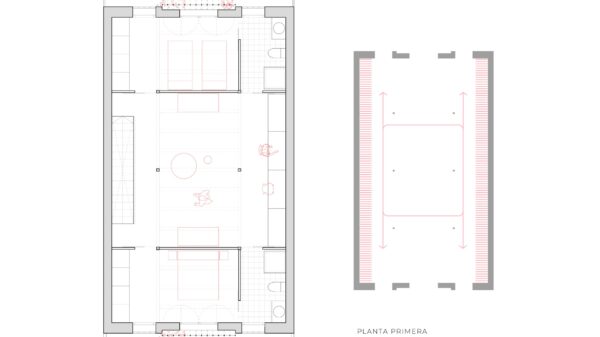
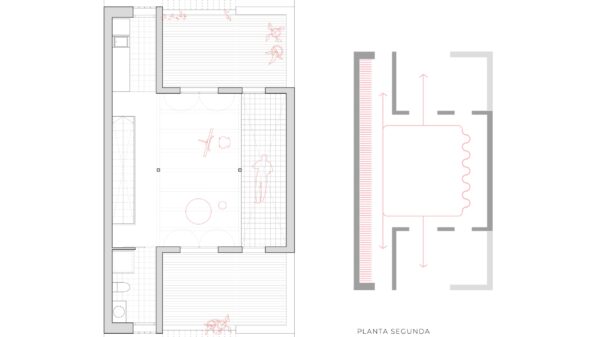
Built area: 223,20 m2
Location: Requena, Valencia
Architecture: CRUX arquitectos
Photography: Milena Villalba
Furniture credits: Nolek Design
