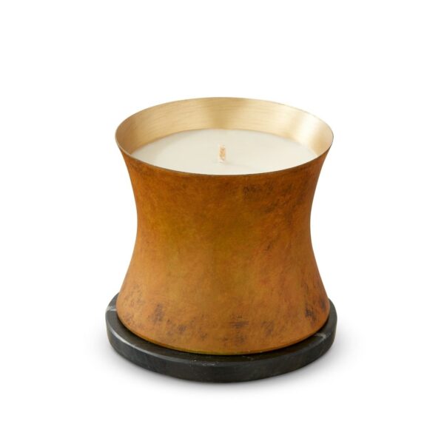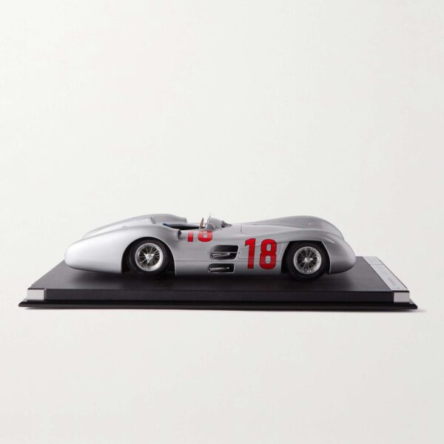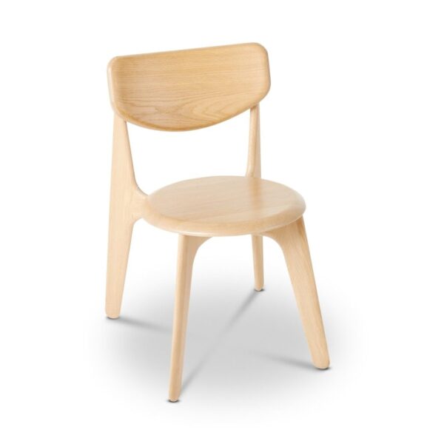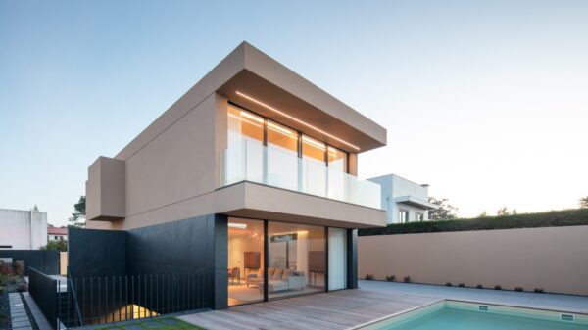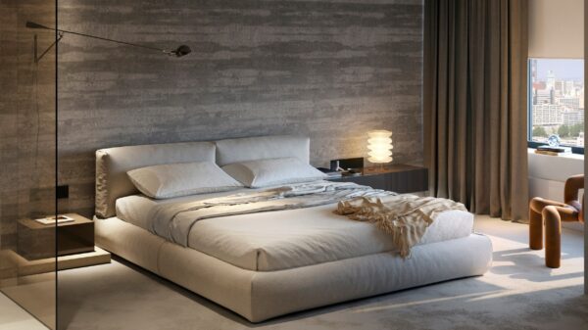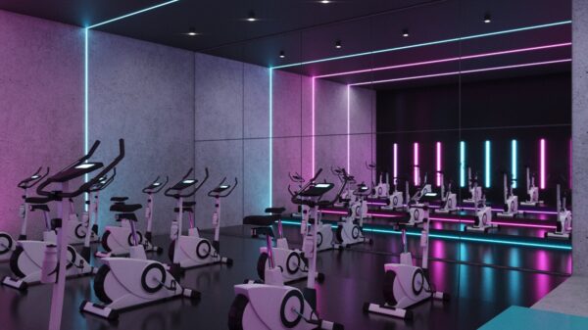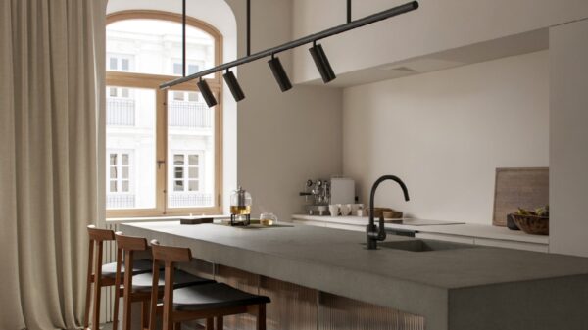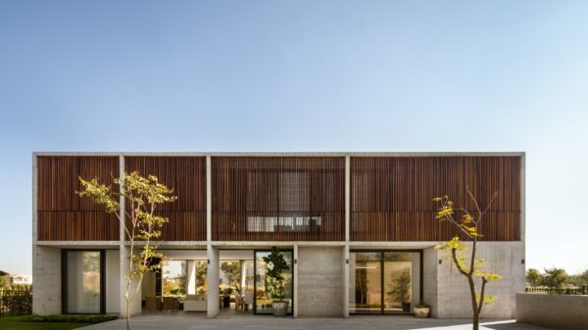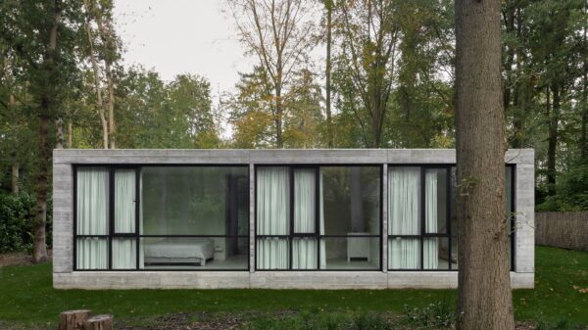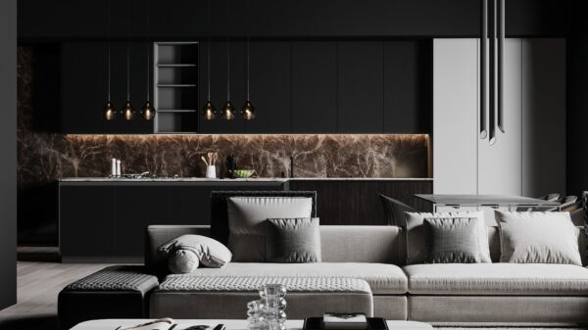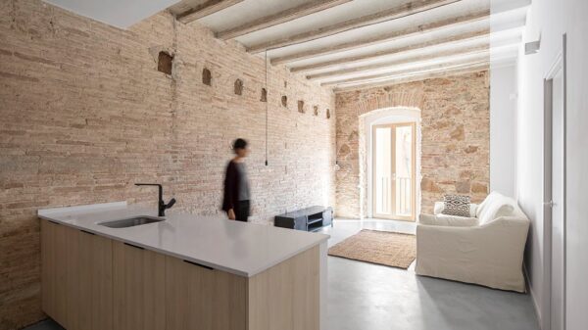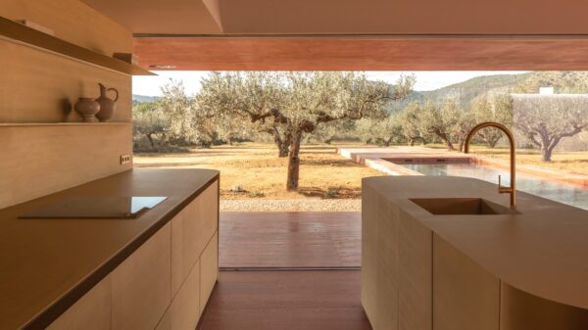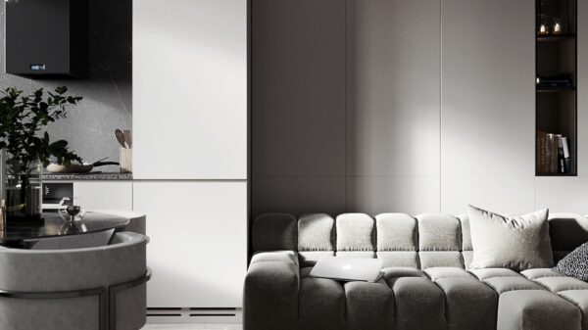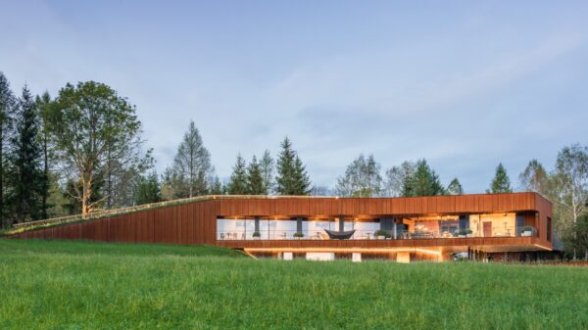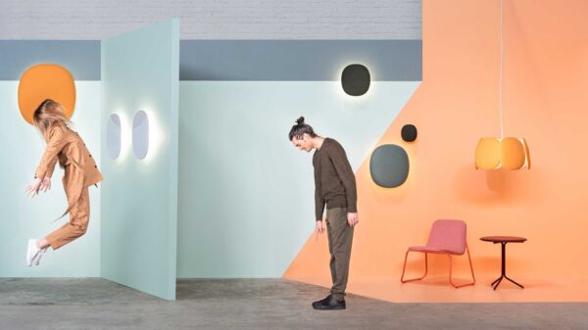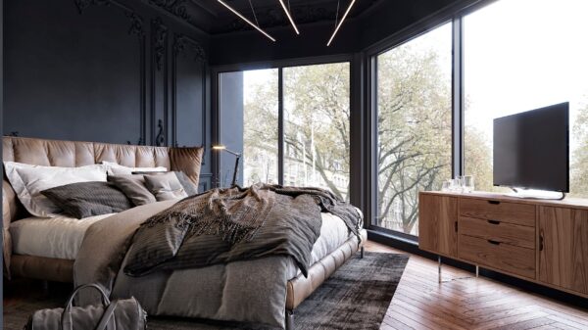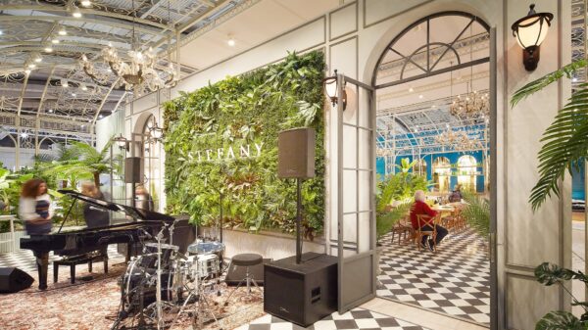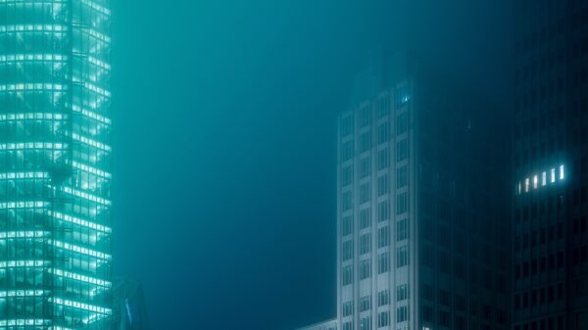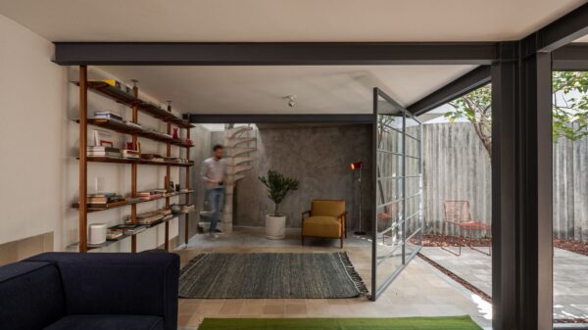AMPLIACION – AREVALO: apartment on the top floor with its own piece of forest.
Renovation and extension of the apartment on the top floor by architects Ana Smud and Daniel Zelcer gives the feeling of a real forest refuge in the embrace of a big city. The main goal of the architects in this project was to reflect life in a cottage in the middle of the forest and to create a pleasant symbiosis of nature and a busy city into one whole. „To inhabit this place offers different perspectives, sometimes a long distance glance at the urban landscape and others, an intimate contemplation of its small patios courtyards.“
The nest is located in a block of flats in the middle of the concrete jungle of Palermo, Buenos Aires, which resounds with its diverse city life. The apartment is divided into three separate levels that have their own varied zones and in each of them a certain relationship is displayed, whether with the exterior or interior: „on one side, an important and fluid relation with external / outdoor space and on the other side, a living place that can accommodate easily to the different ways of living that may vary over time.“
In the first level, the architects placed common rooms, while the living room and kitchen are gently separated by a sliding wooden structure that can be closed at any time, creating a private space with a small terrace. „These two spaces can be separated or integrated thanks to a hidden moving panels system.“
The second level consists of a bedroom and a private space where time seems to stand still. Here the owners can relax or concentrate on a good book, break away from the world and still be connected to the outside city. All levels are connected by a concrete staircase. „The plant´s conception proposes flexibility: the user has the possibility to transform space in different ways through time.“
The roof botanical garden is on the last highest level, where in the middle of austere blocks of flats an absolutely different universe was created with an amazing wooden terrace and many plants under an endless sky. „The project takes plasticity and transformation concepts in the living experience to the limit.“
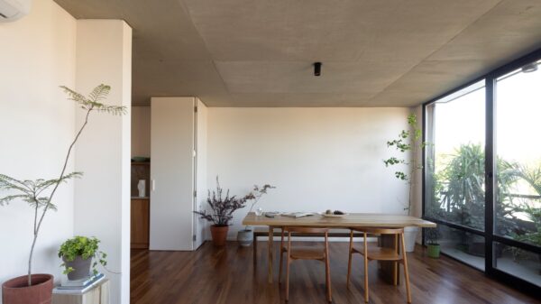
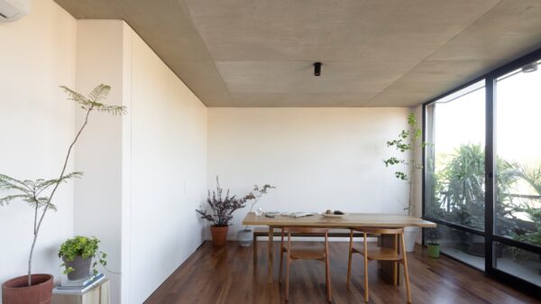
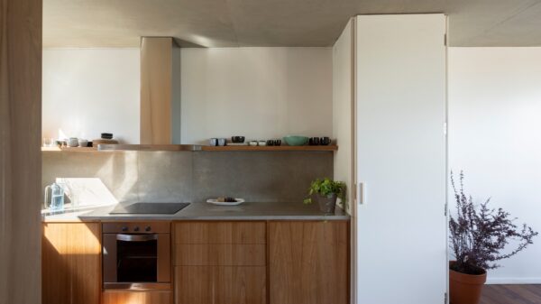
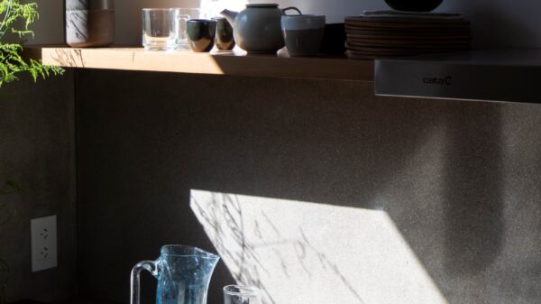
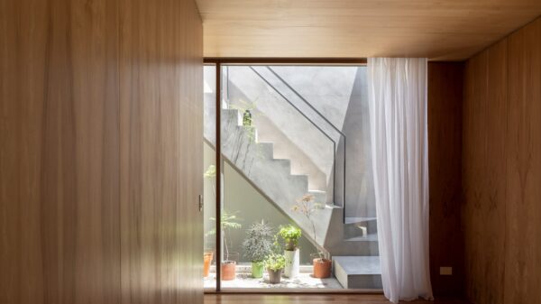
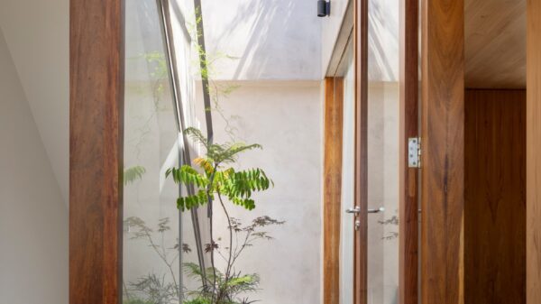
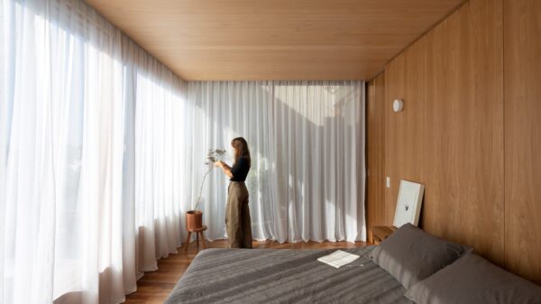
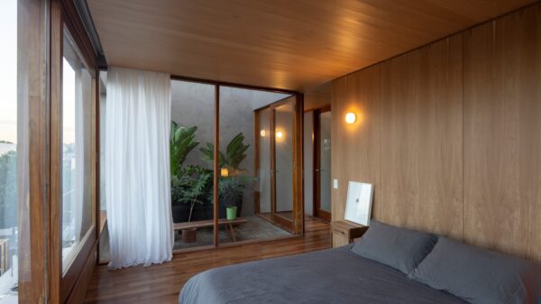
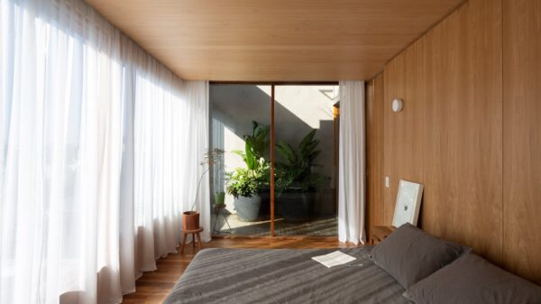
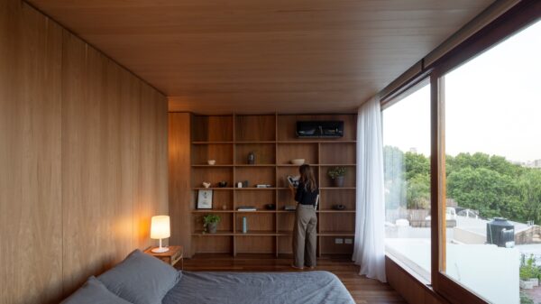
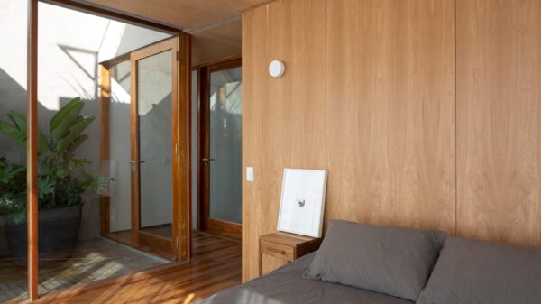
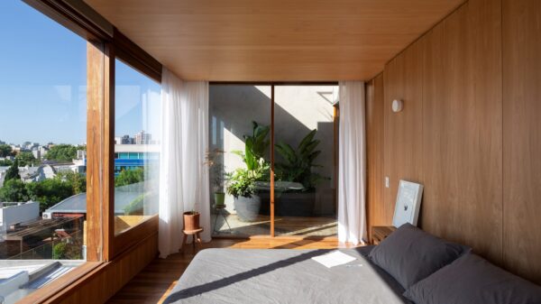
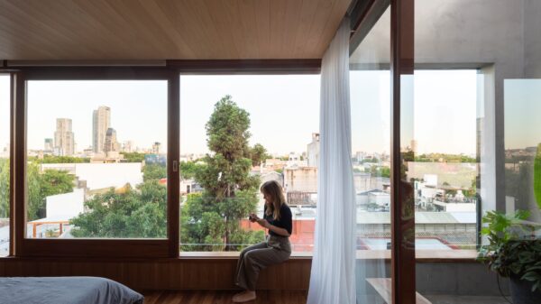
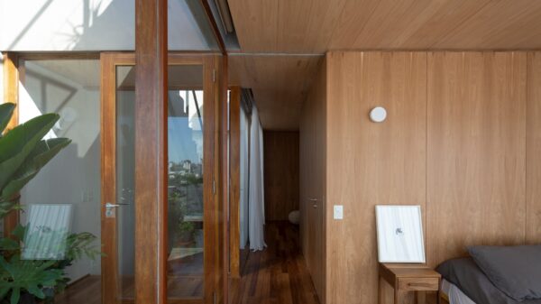
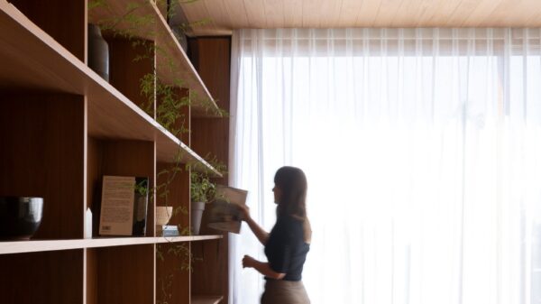
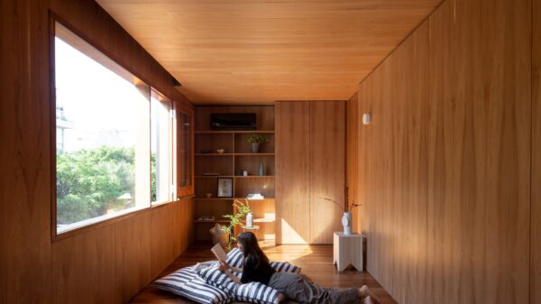
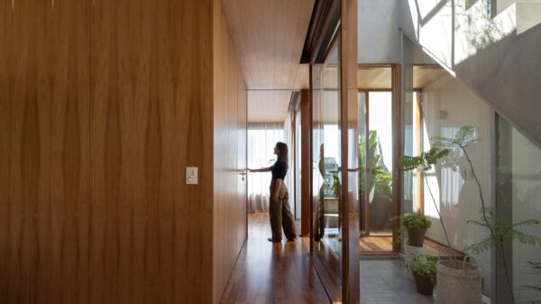
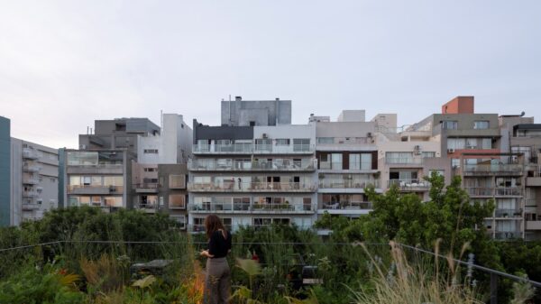
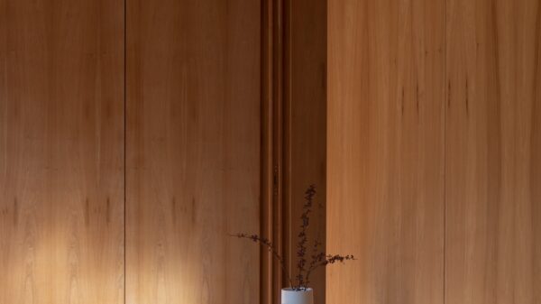
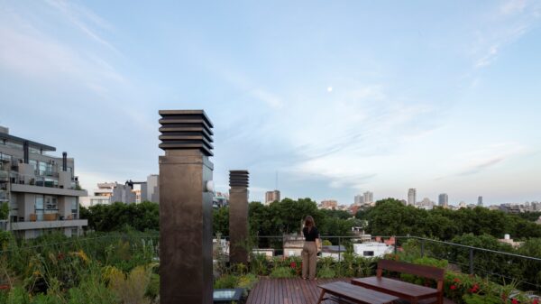
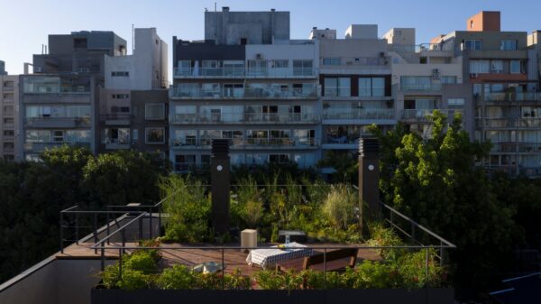
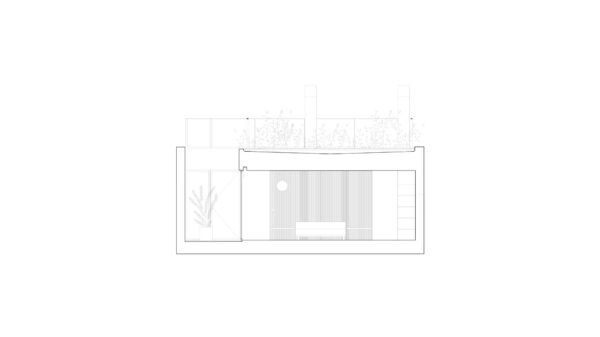
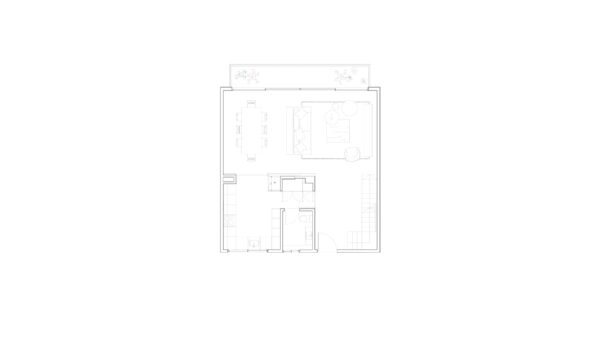
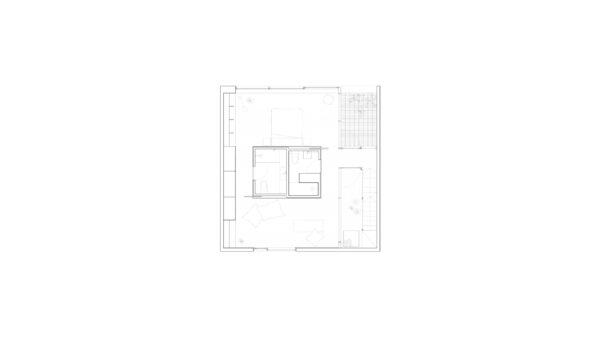
Project team: Ana Sol Smud, Daniel Zelcer, Milagros Ratto
Photography: Javier Agustín Rojas

