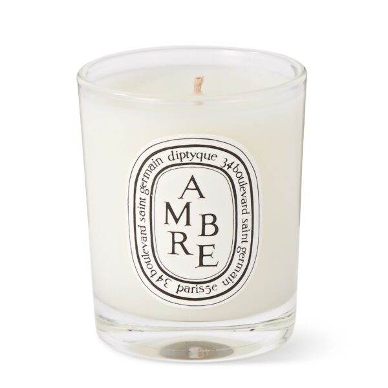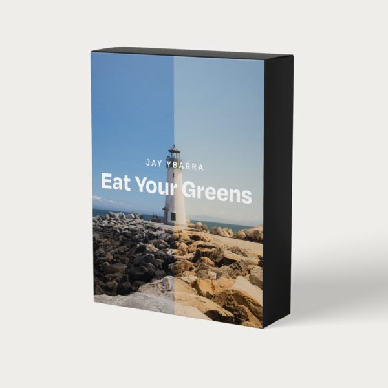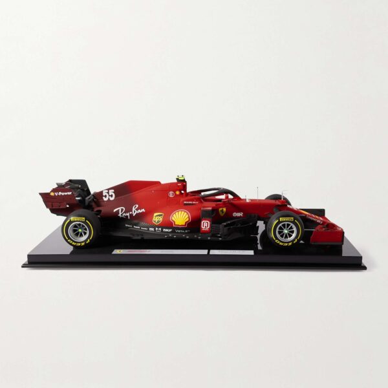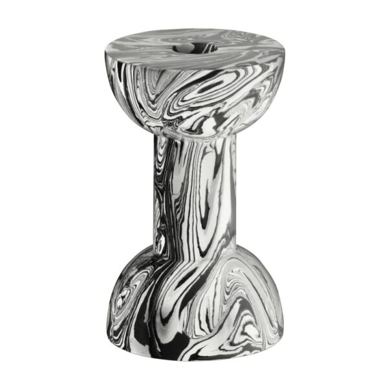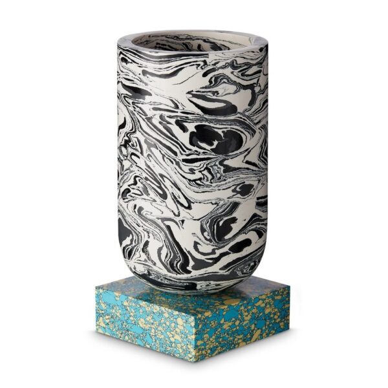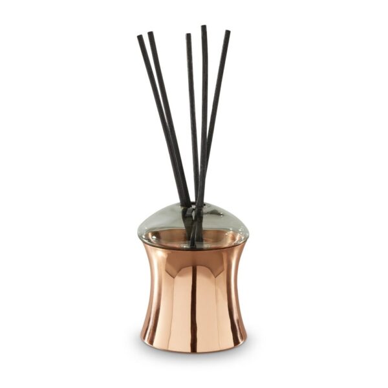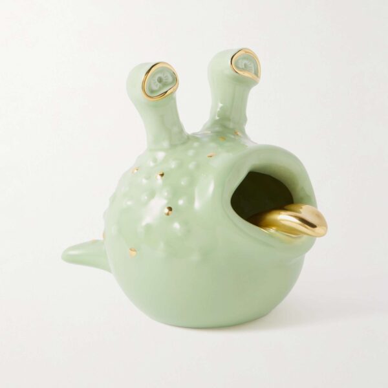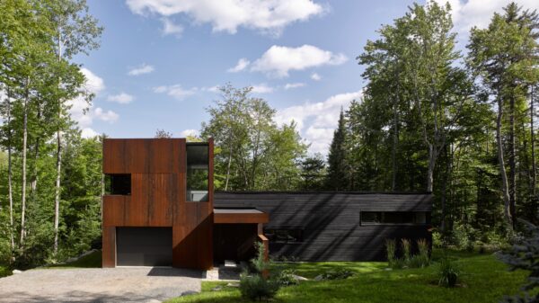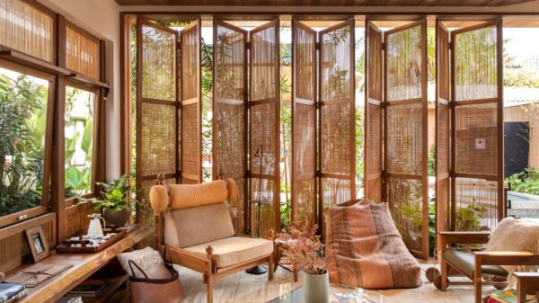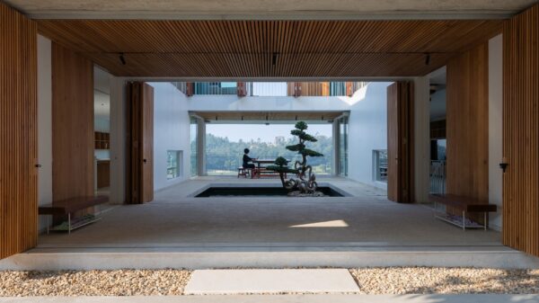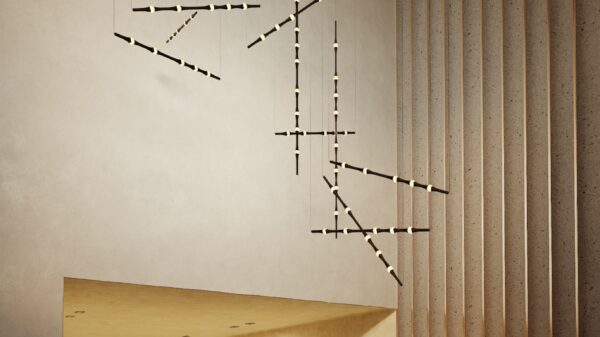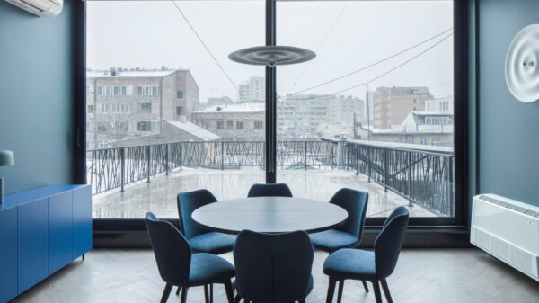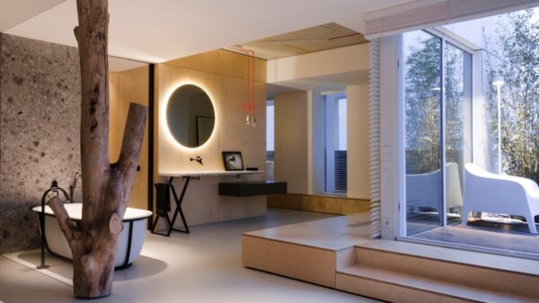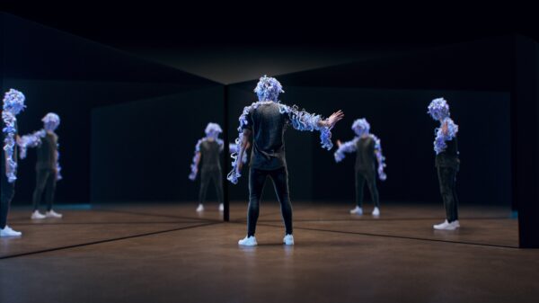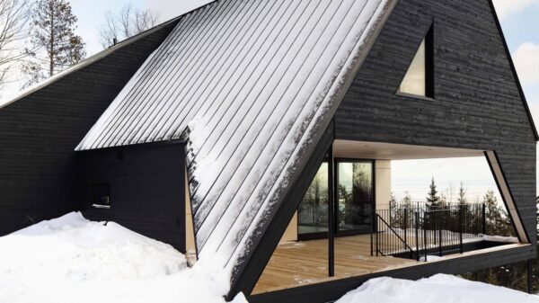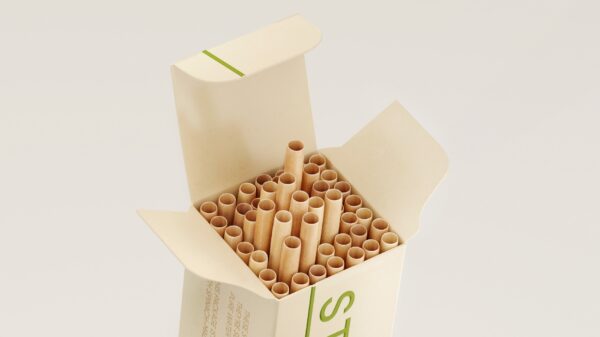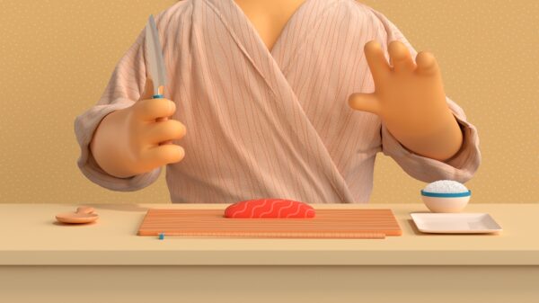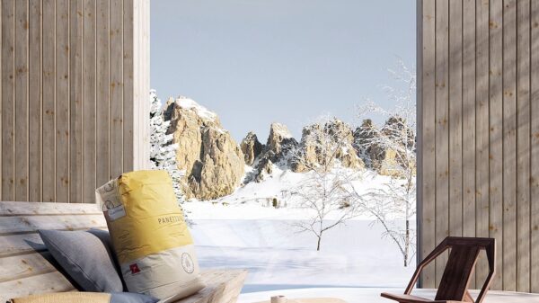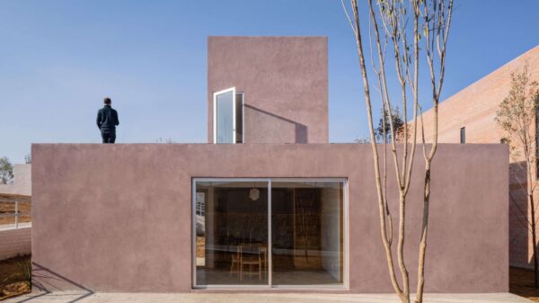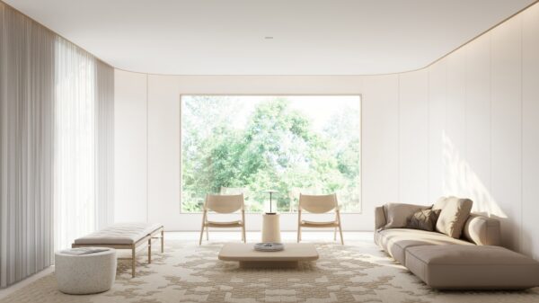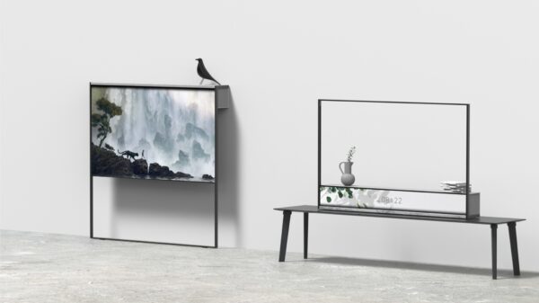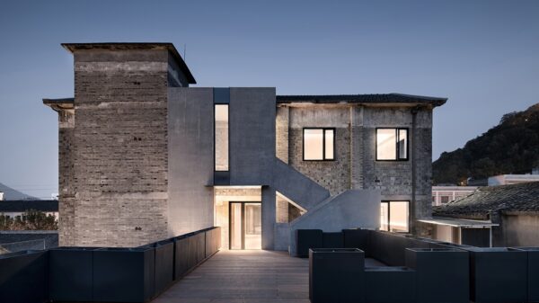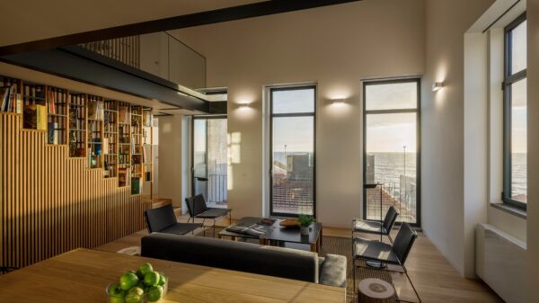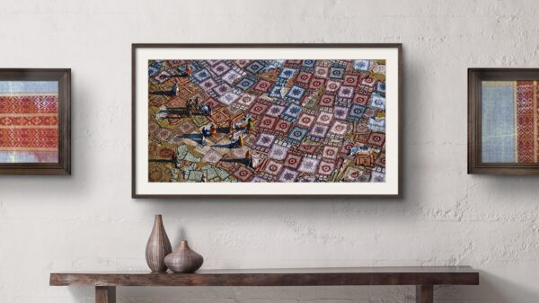The J. Cook Café and Restaurant takes guests on an imaginary travel expedition. So anchor in a 79-square-foot restaurant that pays homage to the great discoverer and traveler James Cook. Now his maritime adventures are embedded in a small space where the architects have created a rich oasis, a natural atmosphere and combined the various cultures that James has seen on his travels.
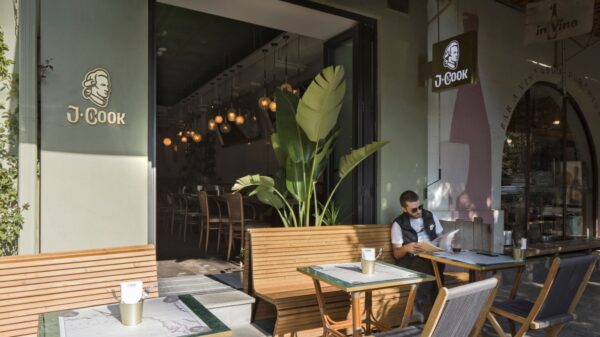
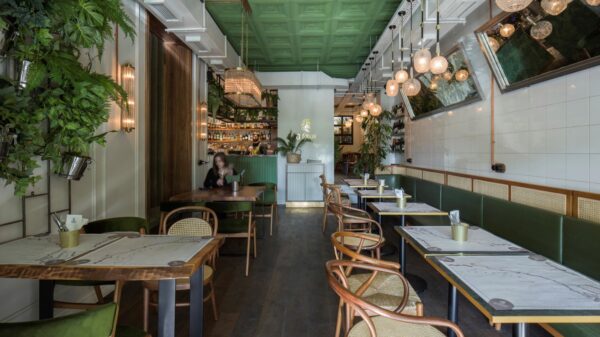
Architects and designers from the studio Futuris Architects completed the project in 2020. Their work, where they discover new horizons, has brought a bit of endangered wilderness to Yerevan, Armenia. „Located in one of the busy areas of Yerevan, the restaurant offers a different experience: a tremendous diversity, which never comprised a harmony like this before.“ The first part of the restaurant is narrower with a smaller bar open, where guests can see the bartender mixing drinks to get the experience. There are decorations of mixed styles and natural green, which is the most important color in the entire interior, reflecting the forest, nature and wilderness. For example, the green Rococo-style ornamental ceiling attracts all lovers of the Renaissance, while the corner bar consists of modern furniture and resembles typical city bars. „Made of gypsum, these Rococo-style pieces have been specially designed and handcrafted for J Cook: they carry the breath of the times within them.“
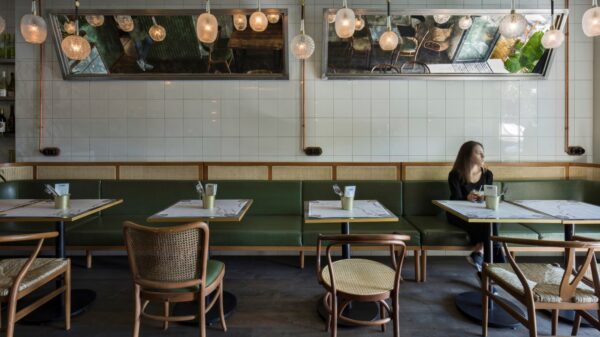
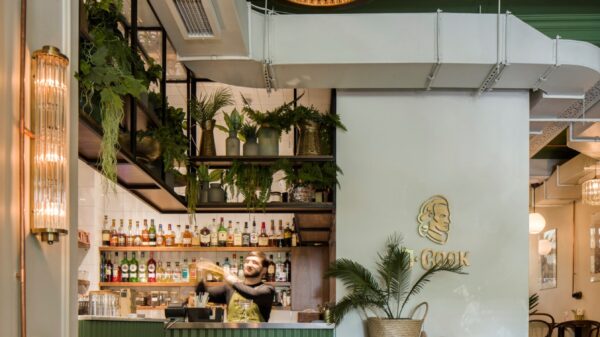
There is not only a mixture of periods, but also materials, furniture and decorations. White ventilation on the ceiling and white tiles on the side wall remind of a characteristic dining room. On the contrary, straw and wooden chairs with various straw decorations reflect subtropical and sunny weather. „While looking around, they can feel other winds touch their hair: the tropical wind of the Hawaii islands, the strong wind of the East, and the cold ocean breeze.“ In order for the space to capture not only the idea of wandering, the kitchen is in the style of fusion and thus combining various elements of food from Japanese soup to American eggs benedict. „In only 79 square meters, we created a kaleidoscope of different cultures, moods, and styles.“
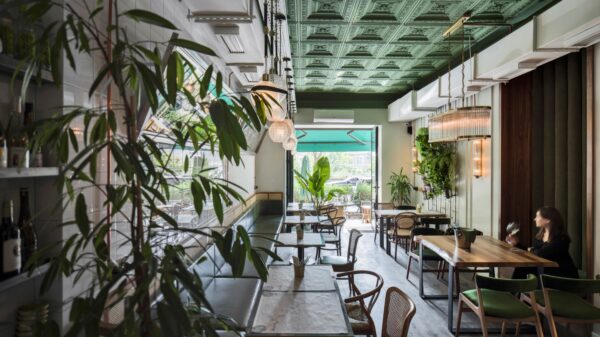
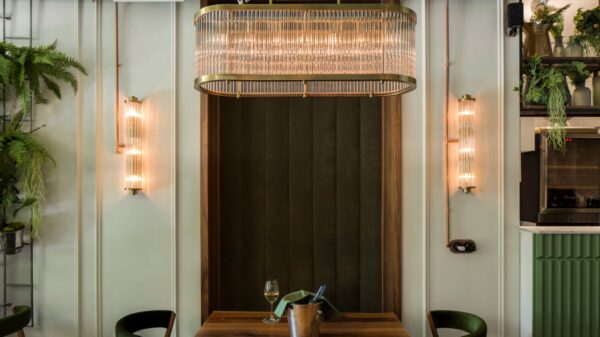
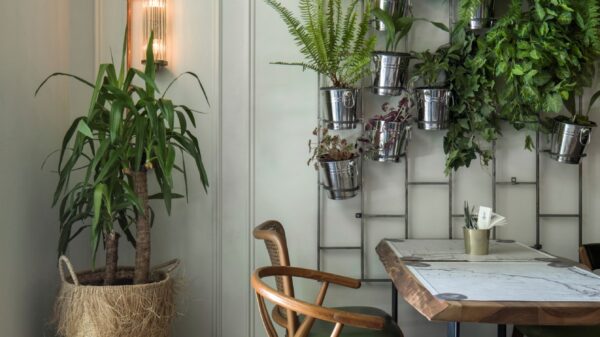
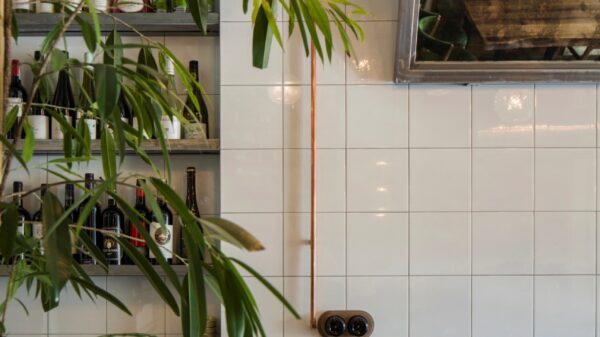
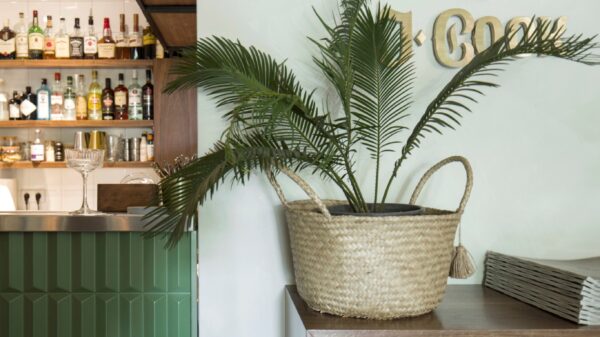
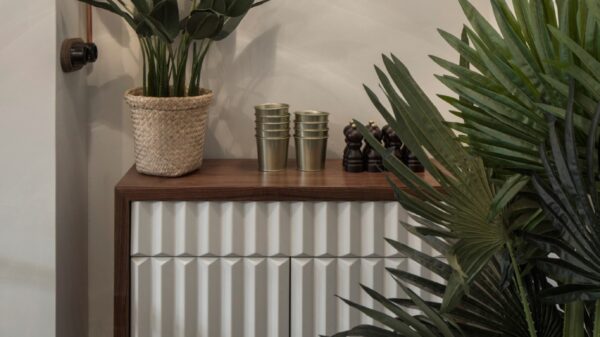
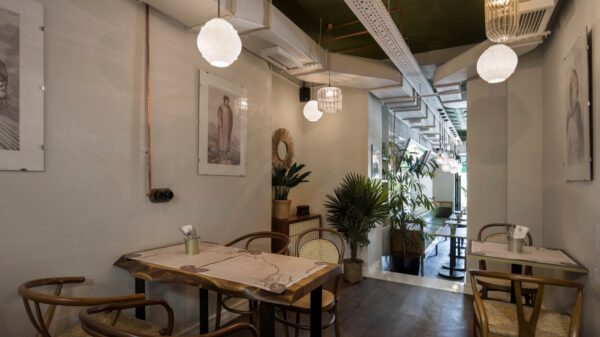
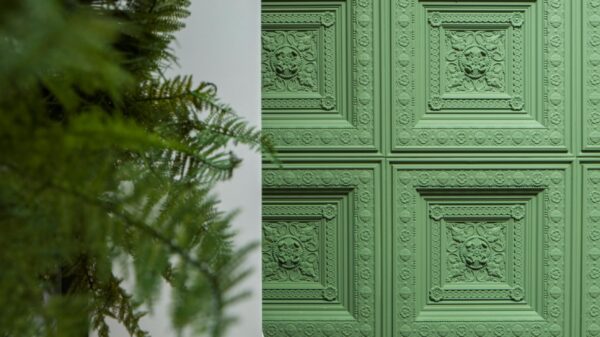
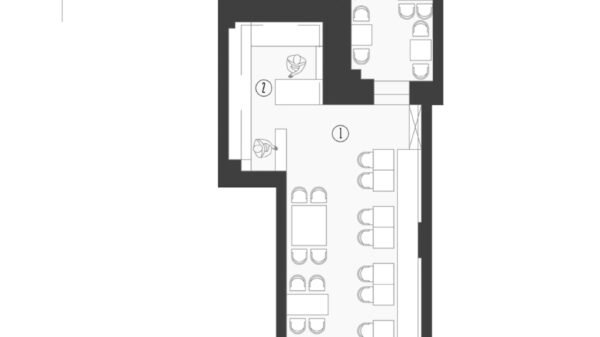
Area: 79 m²
Location: Yerevan, Armenia
Architecture: Futuris Architects
