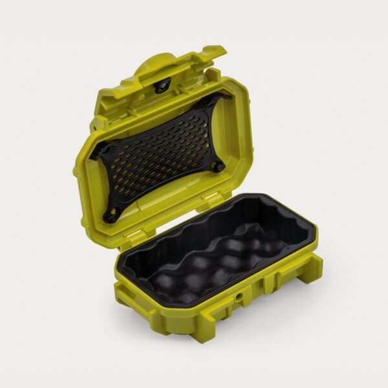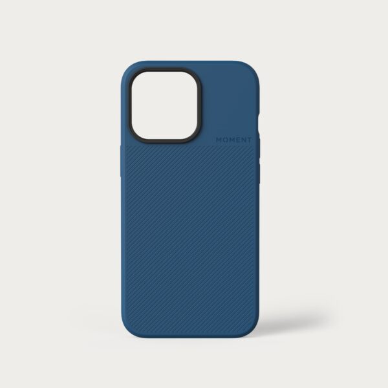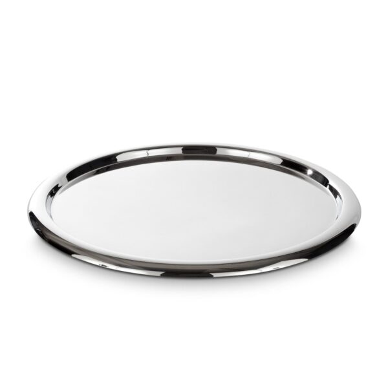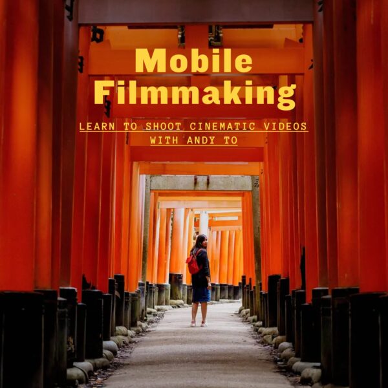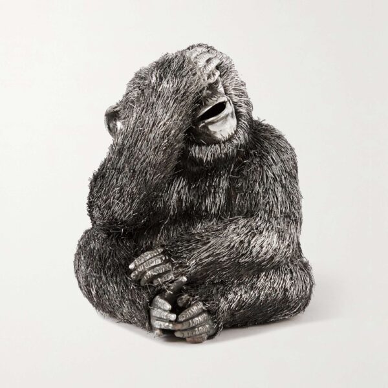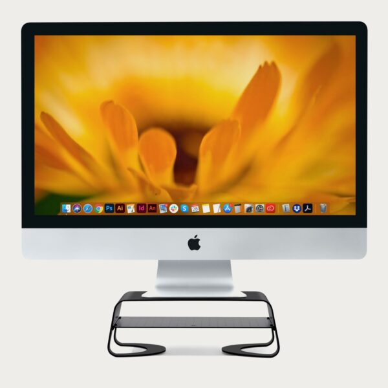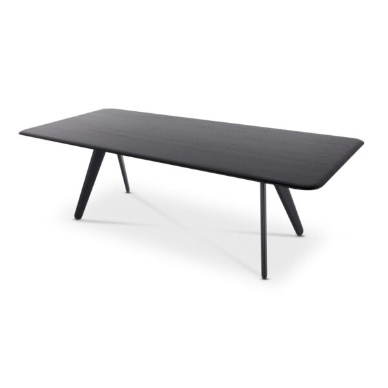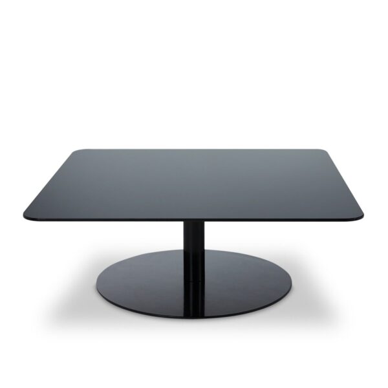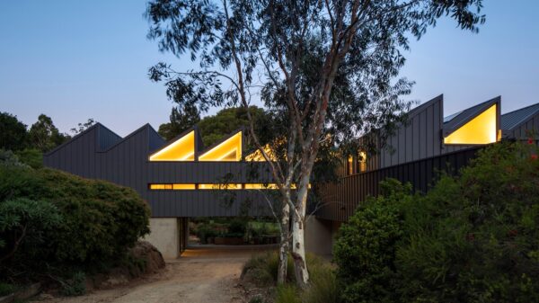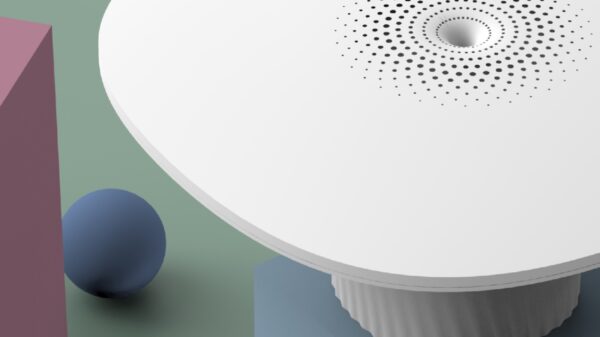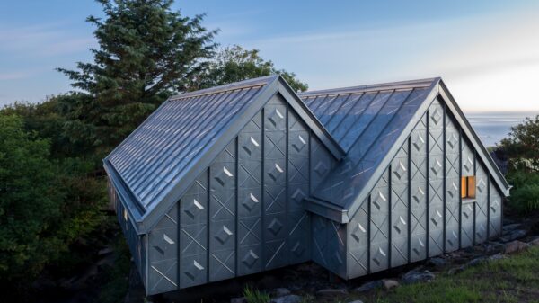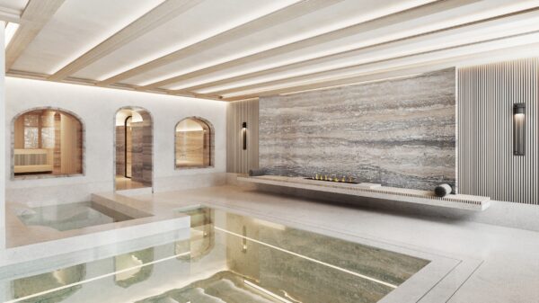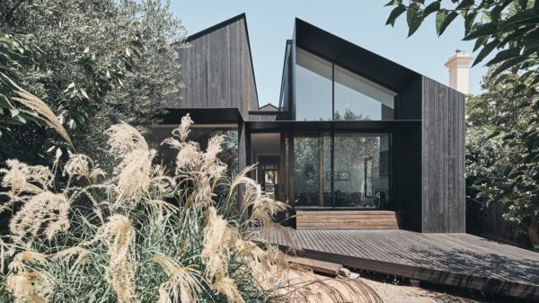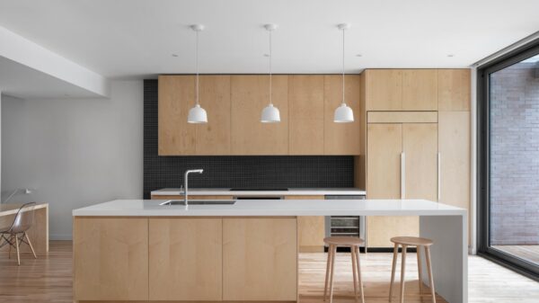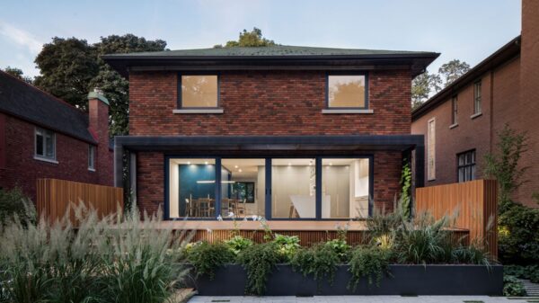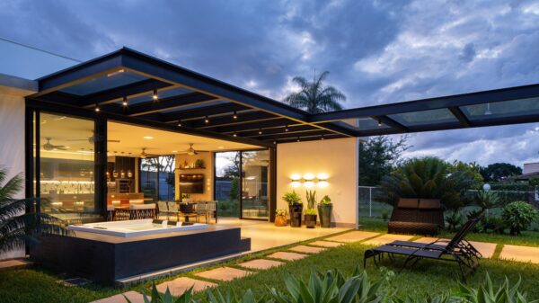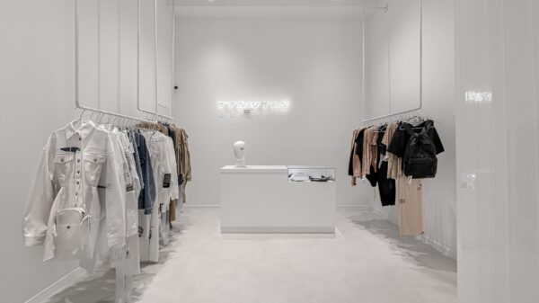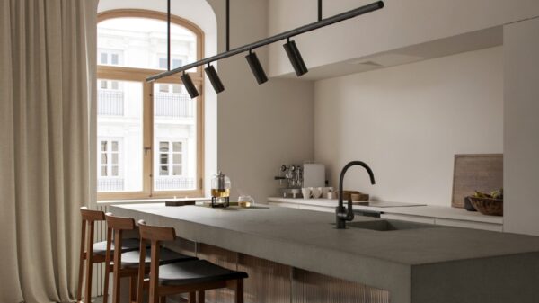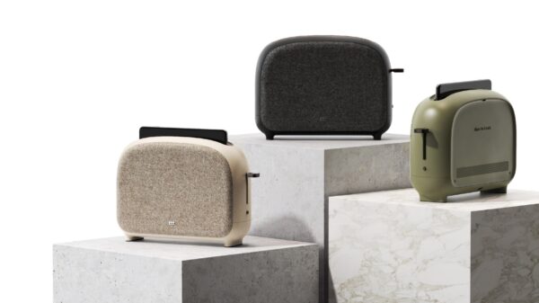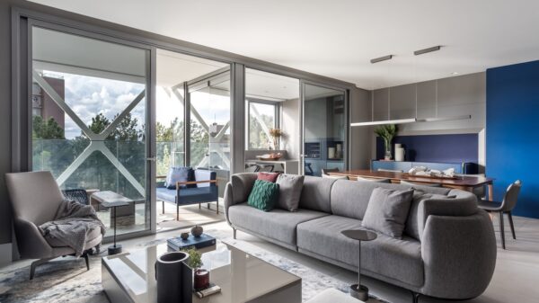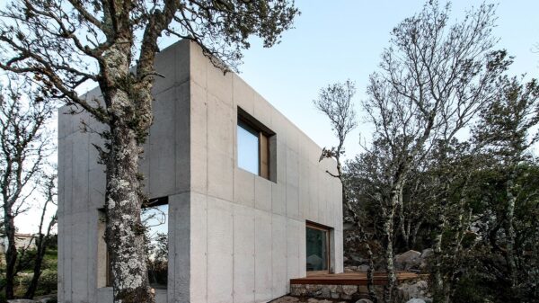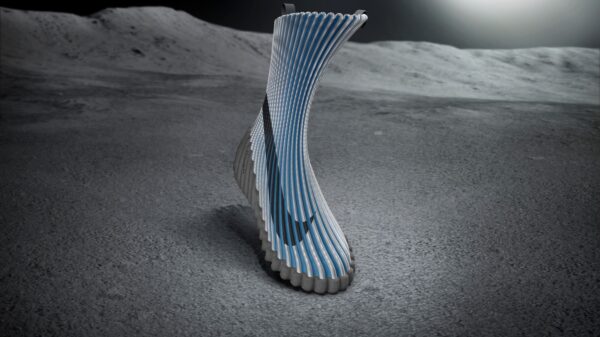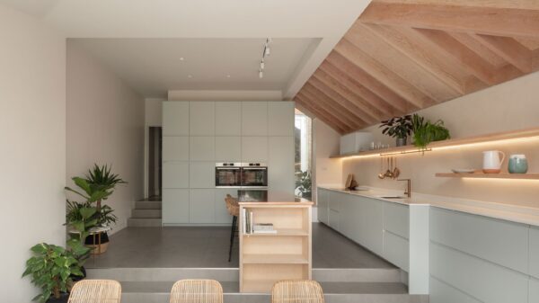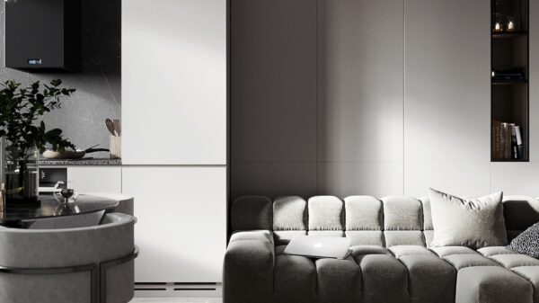“Time and Space Corridor”, as the architects from the LYCS Architecture called the project of a renovated building for a decent accommodation with a courtyard. The whole area is almost 4,000 square meters. Architects and designers perfectly combined the exterior and interior, which combine the three different historical eras. In the late Qing Dynasty, early Republic of China, post-liberation and reform and opening up. The Taizhou Linhai Yufengli Boutique Building in Linhai, Zhejiang Province has a magical atmosphere of history connected to the modern and contemporary world, with which several generations will identify. From the outside it looks a bit like a wall with a stone structure and from the past, but when visiting the interior you will be pleasantly surprised by the clean design of the urban living room with library, cafe and partially renovated rooms. The “Under the Sky” room in the courtyard has preserved its original beam structure with a stone wall where guests can expect a cozy den with a harmonious style. The guest rooms from the 1960s reflect an even balance of tradition with the current modern touch, but the rooms from the 1990s are more or less left to the modern interior design with mild elements of the materials of the time. Turning a 100 year old courtyard, 60 year old industrial houses and two 30 year old warehouses into a meaningful public space wants really great skills in the architectural world. The goal of the team was to perfectly reconstruct the building with a huge trace of history into an unforgettable experience while preserving the period architectural beauty.
Words of architects: “The design attempts to restore and strengthen the contrast of different historical buildings, so that every person of different ages and backgrounds can find an understanding that touches their hearts”.
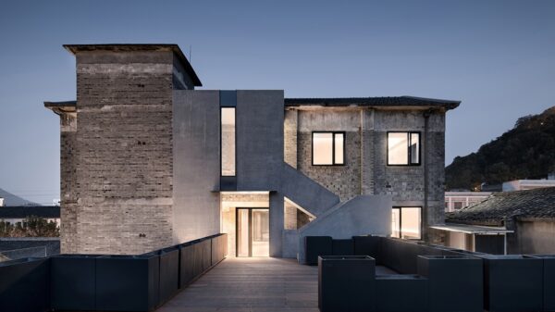
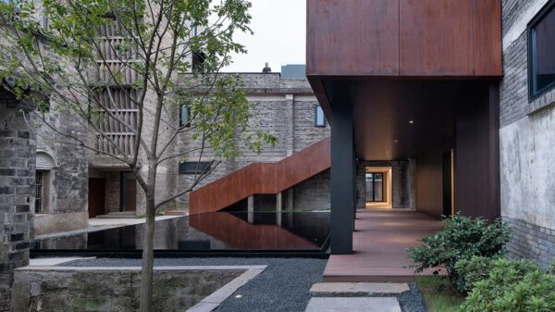
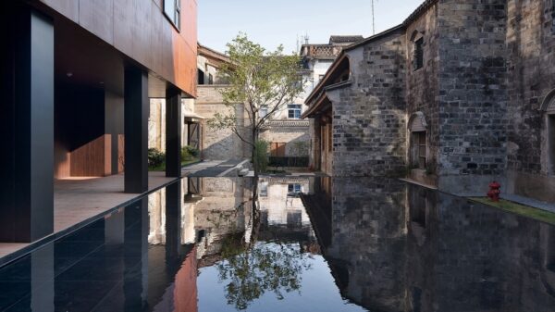
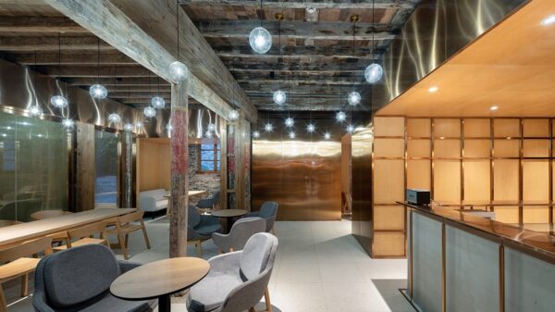
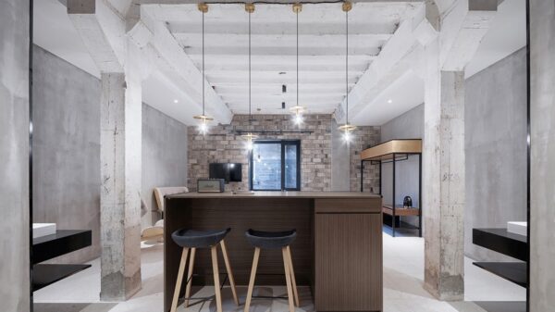
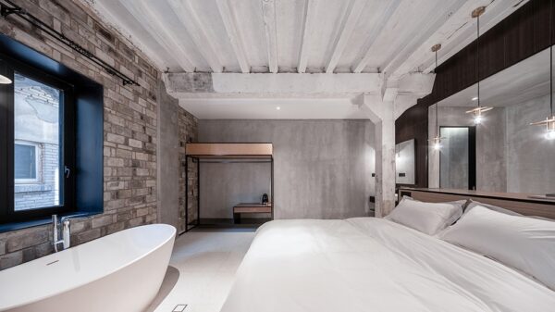
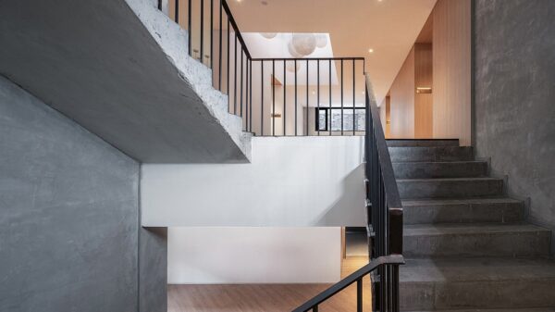
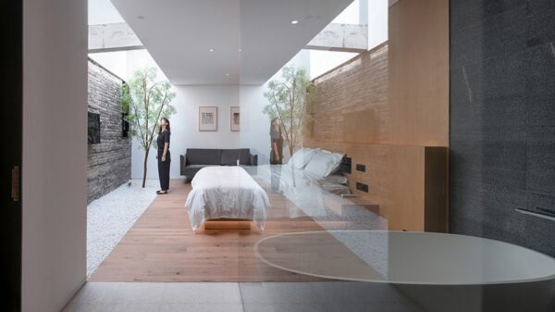
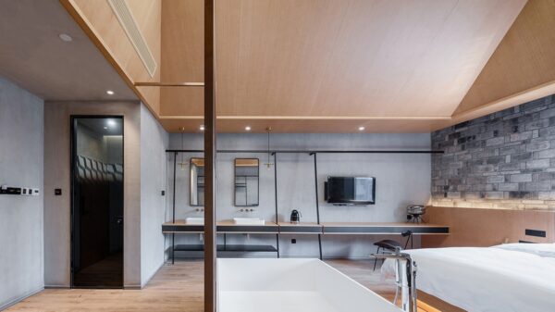
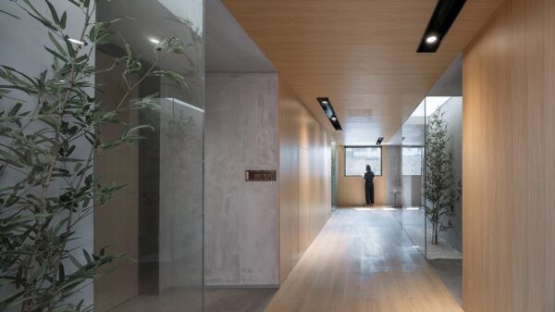
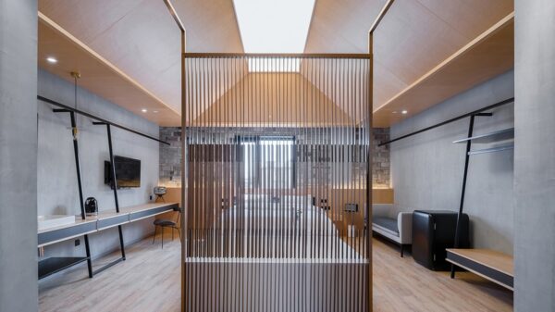
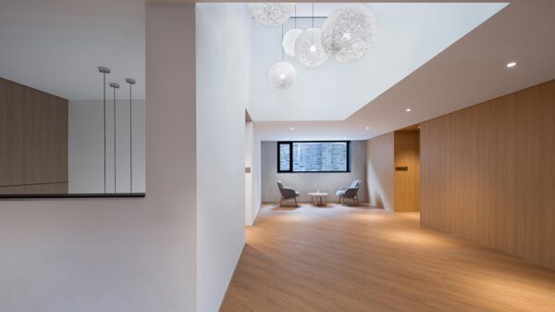
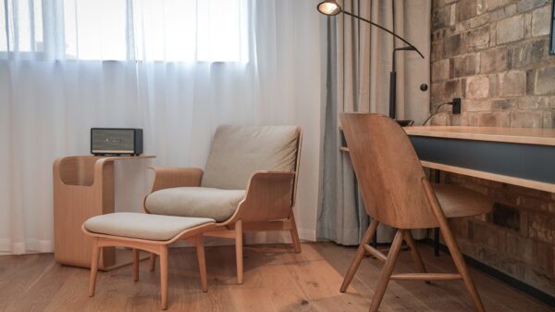
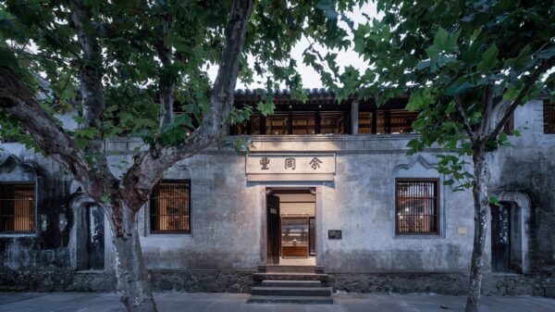

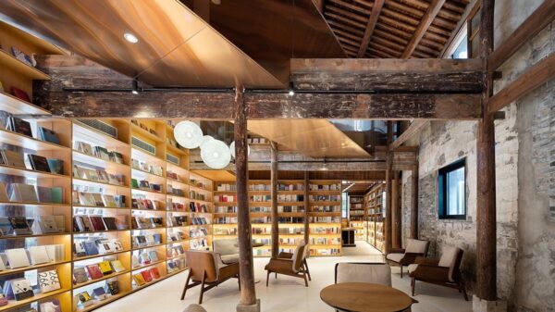
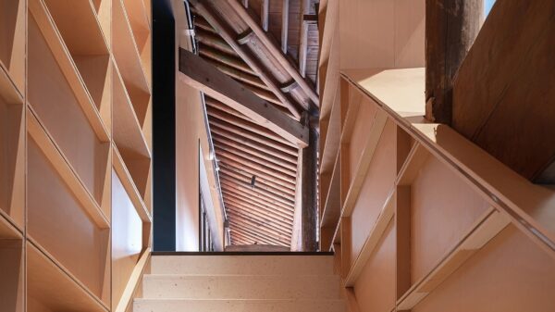
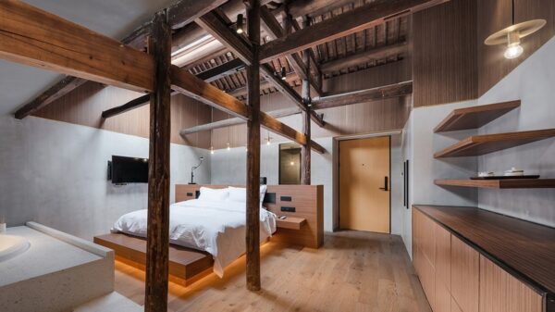
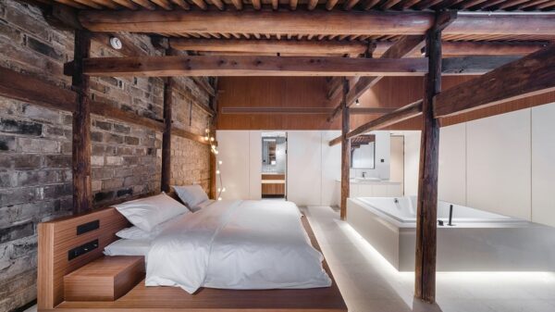
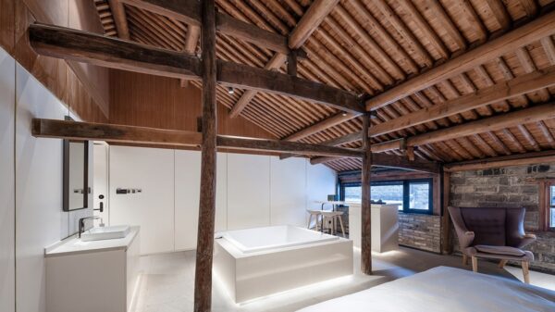
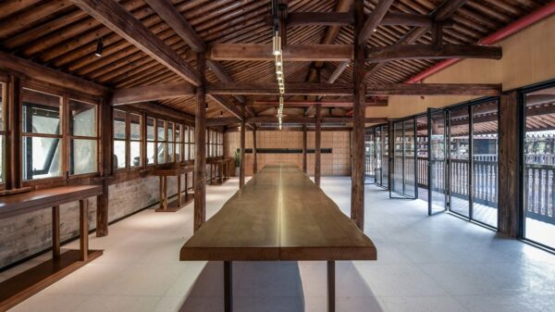
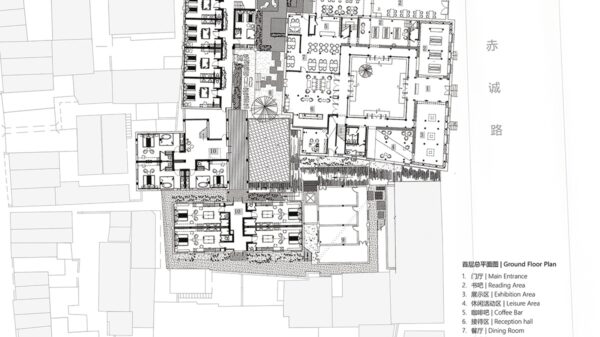
Architecture: LYCS Architecture
Project Team: Ruan Hao, Zhan Yuan, He Yulou, Zhang Qiuyan, JI Han, Yang Li, Zhao Yifan, Fan Xiaoxiao, Wang Haoran
Cooperative Landscape Design: Zhang Wanqing
Photographer: Wu Qingshan, Wang Ning
