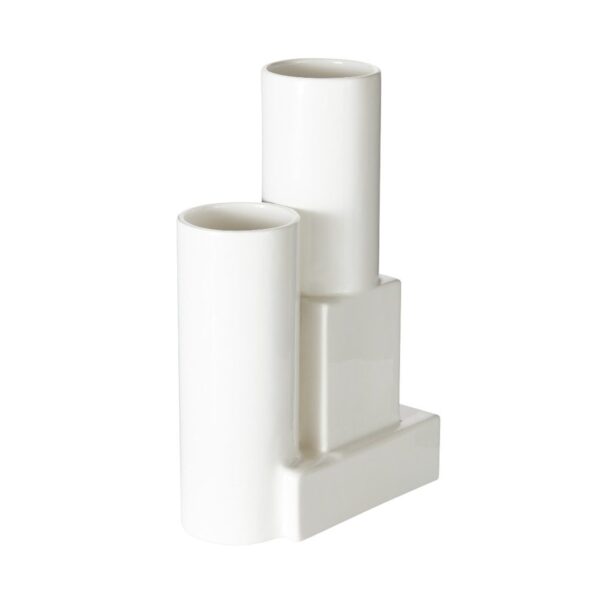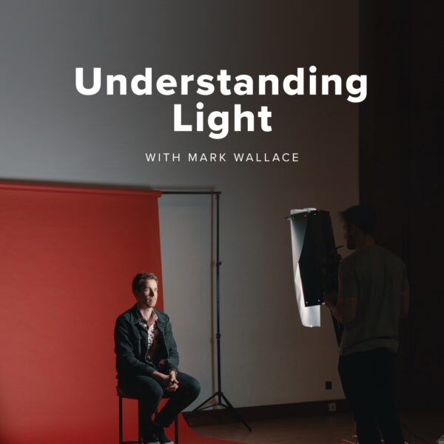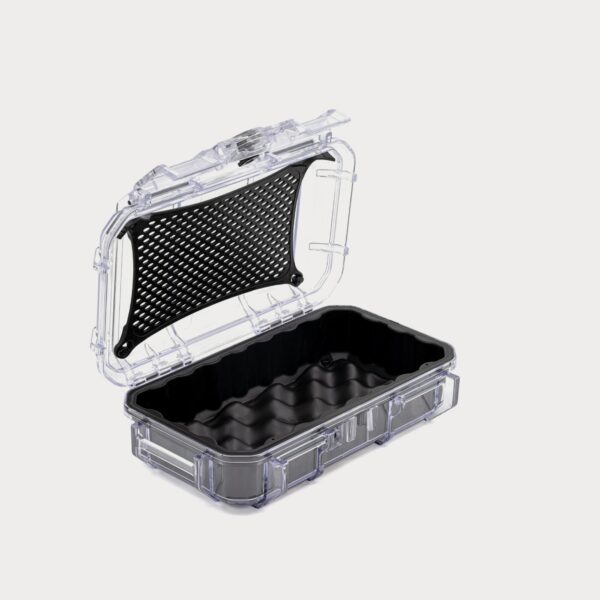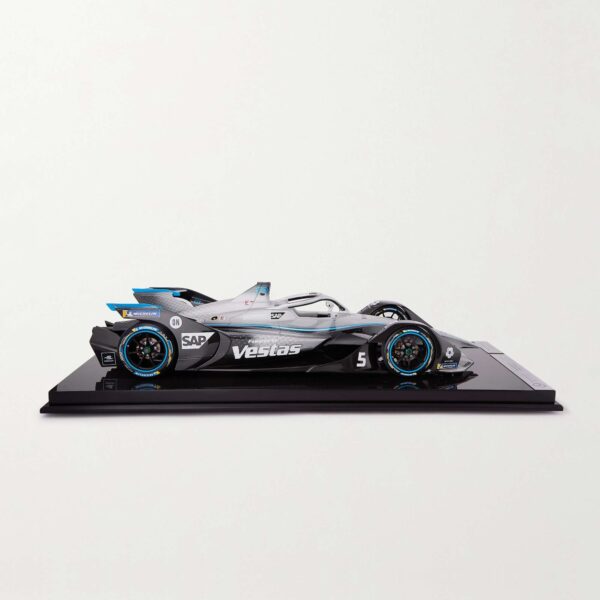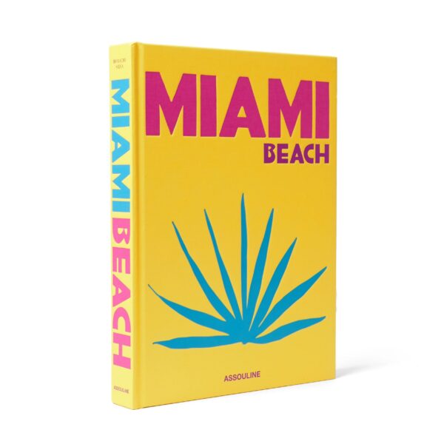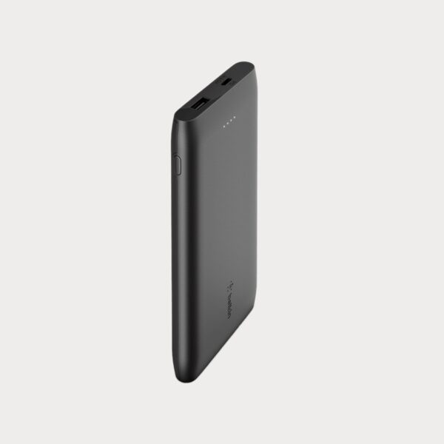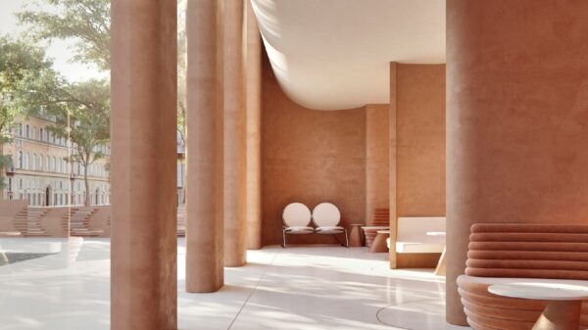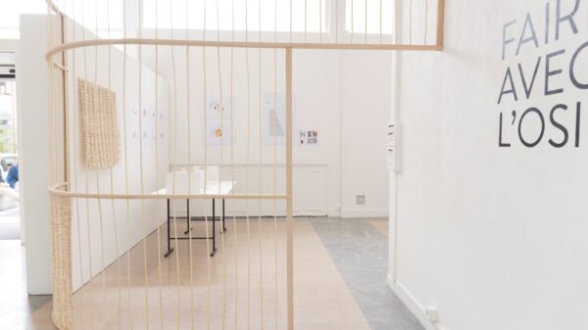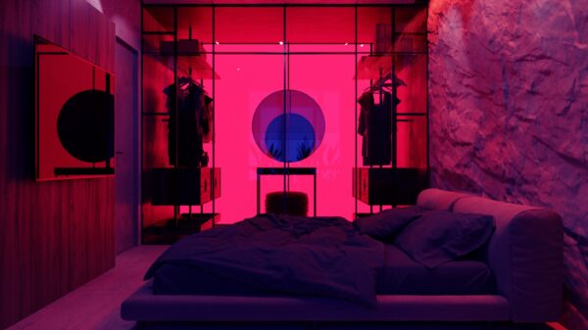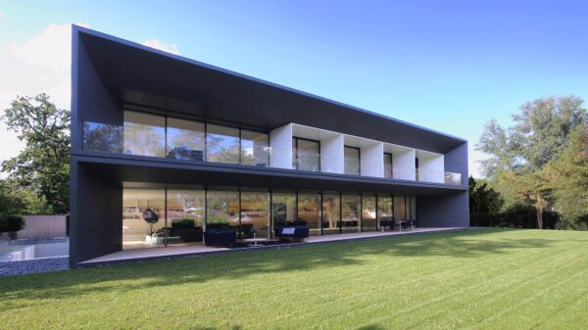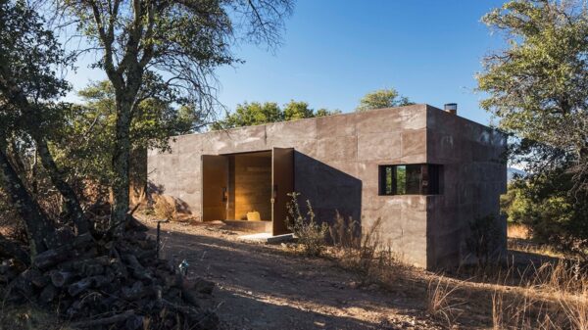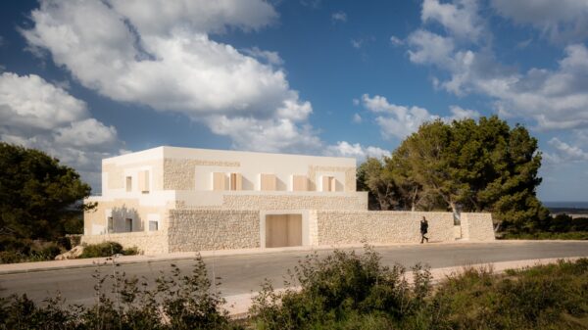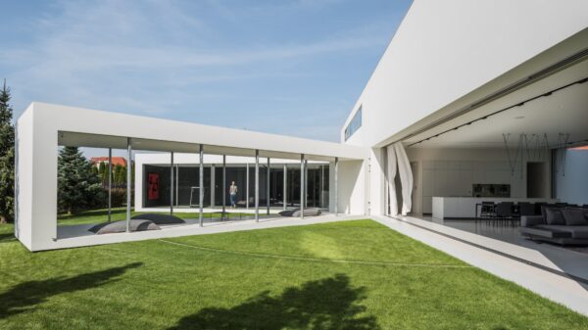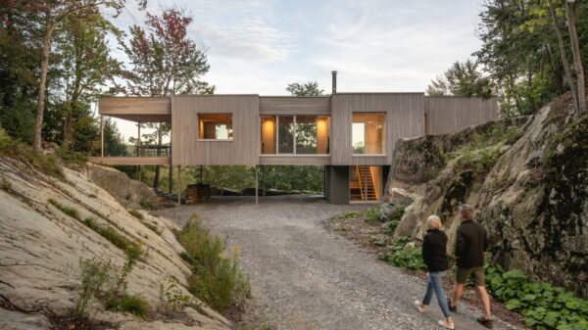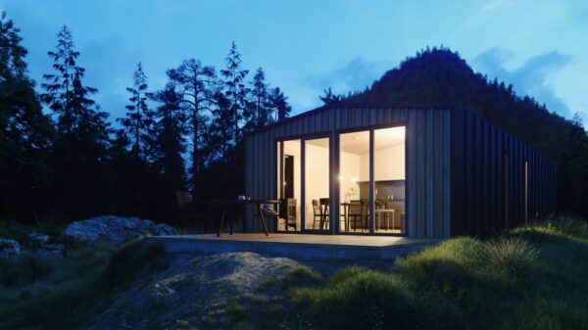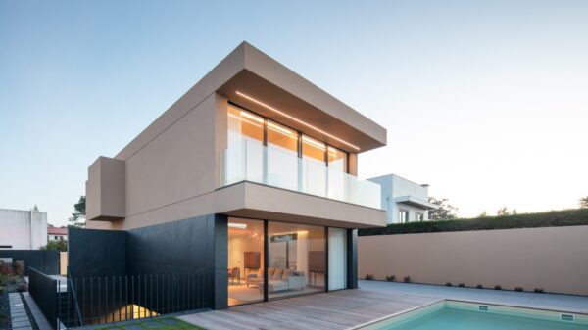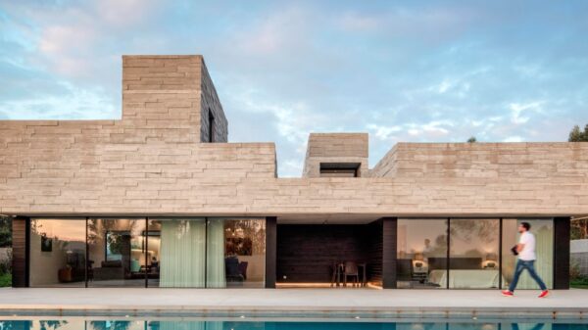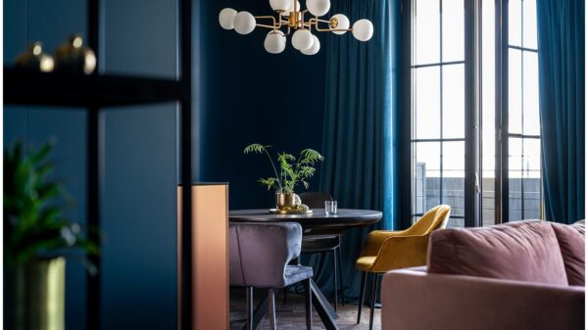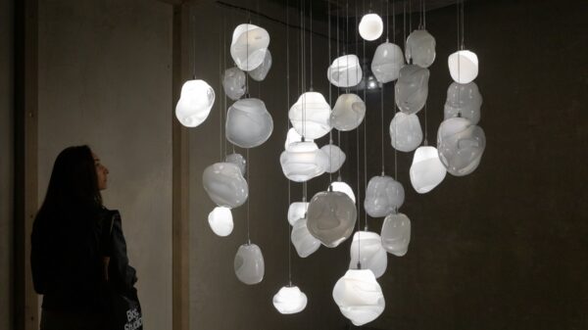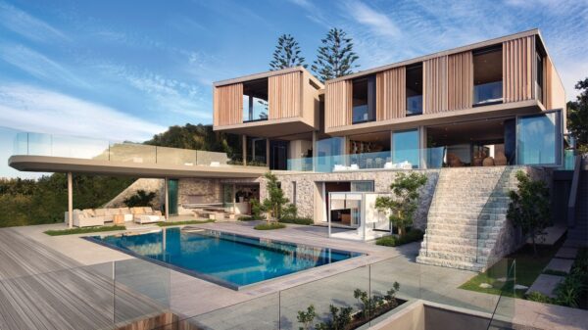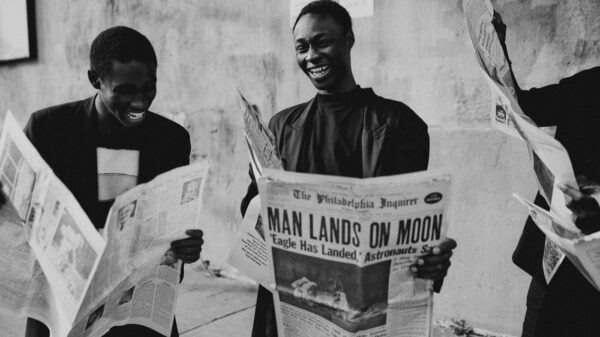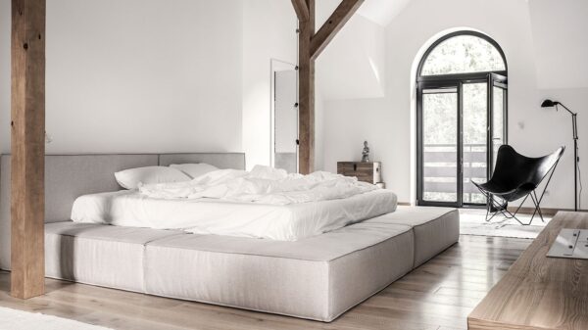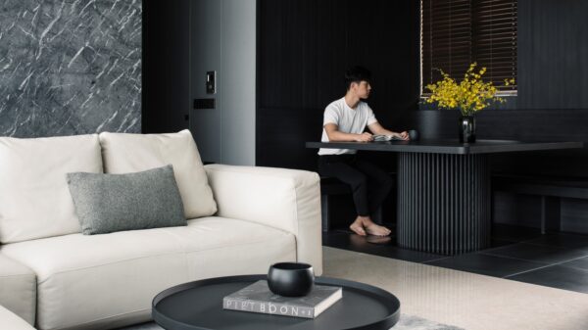Rural naturalness combined with modern elements of contemporary architecture is the Zinc House, whose construction was built in three days.
The architectural studio Proctor & Shaw had the task of building a two-storey family house with functional rooms and from which to feel the atmosphere of farm life. The house, with its modern structure and rural character, stands on the wider grounds of the English village of Lancashire. The family house made of hand-made bricks acquired a discontinuous layout of spacious rooms, which, however, are soberly connected to each other under a prefabricated wooden structure with an effective mantle. „The townside gables are expressed in monolithic form, whereas the ‘countryside’ gables are punctuated with large projecting box seat windows overlooking a re-instated orchard with farmland beyond.“
Although the house is surrounded on the entrance side by typical English architecture of brick houses “glued” to each other, the terrace part opens up a panorama of a green oasis with animals where the family finds its peaceful refuge. „The house achieves an extremely low carbon footprint, with a timber structure and a highly efficient envelope.“
The lower floor was to meet the standards of lifelong living, which the architects really succeeded in doing. The ground floor has all the necessary and functional rooms: a kitchen located in the epicenter of the house, a living area that opens through a glass door to the southern part of the plot and two rest areas. „Bi-folding external glazed doors wrap around the living space to engage with a south facing outdoor dining deck.“ A large part of oak furniture is made to measure, while the interior itself looks very pleasant and reflects the status that even modern can be combined with rural. The upper floor belongs to the master bedroom with en suite bathroom. „The project was delivered within 3% of the initial budget.“
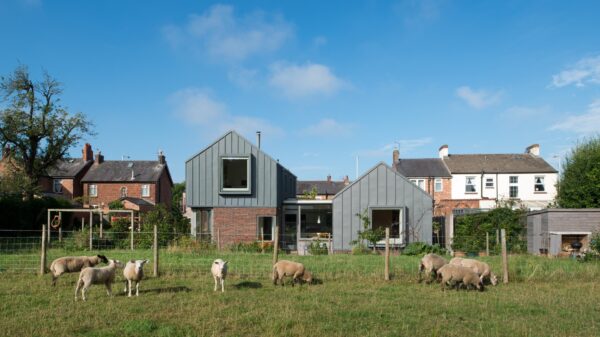
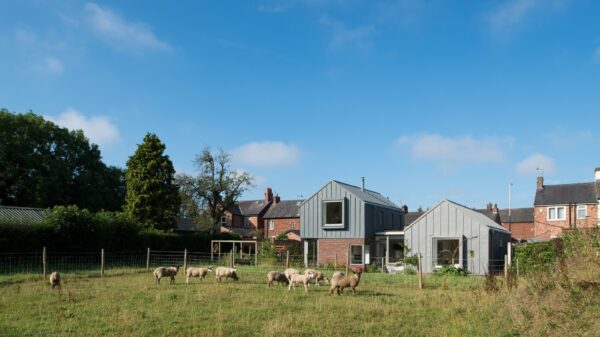
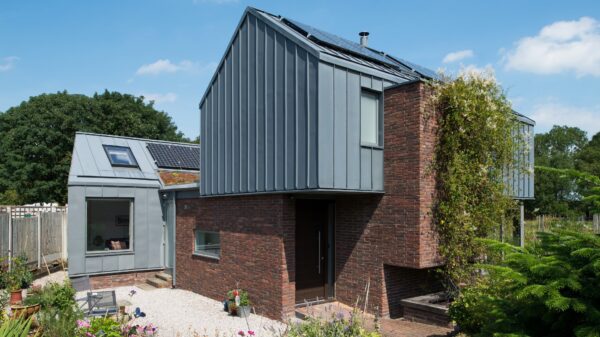
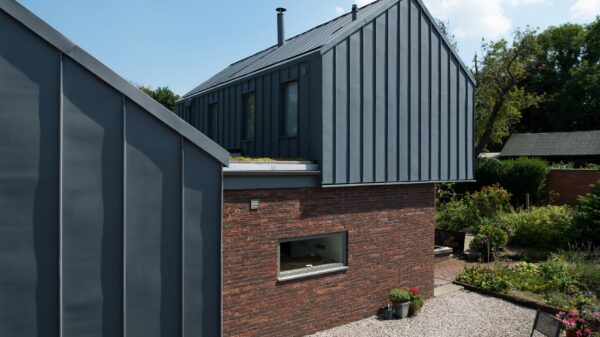
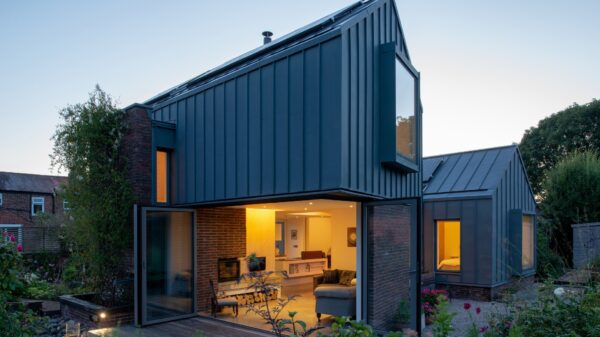
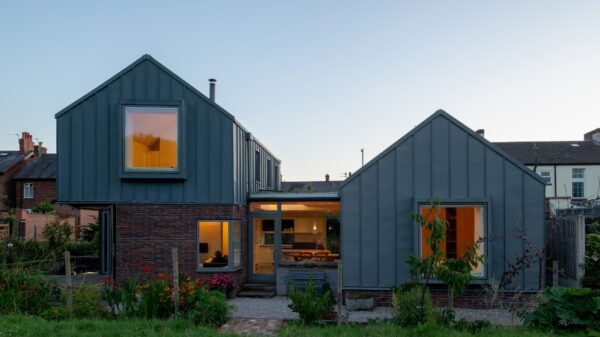
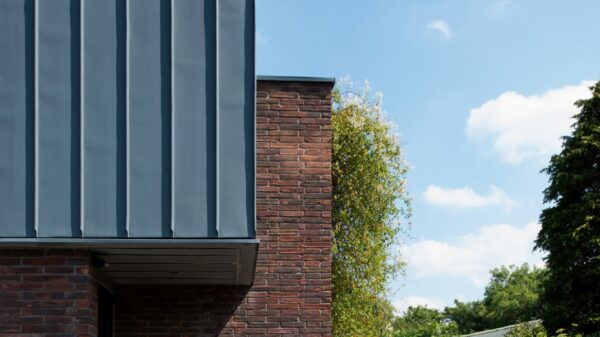
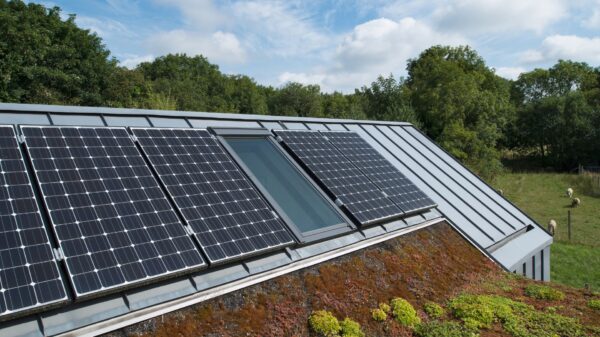
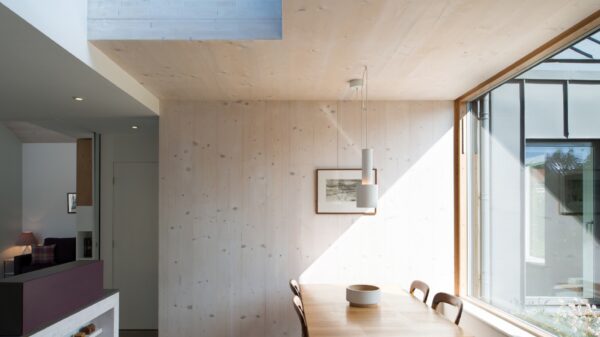
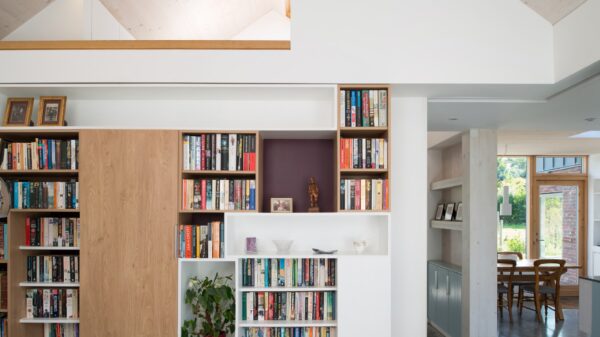
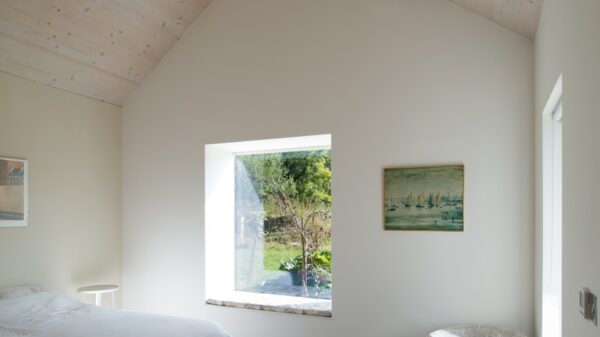
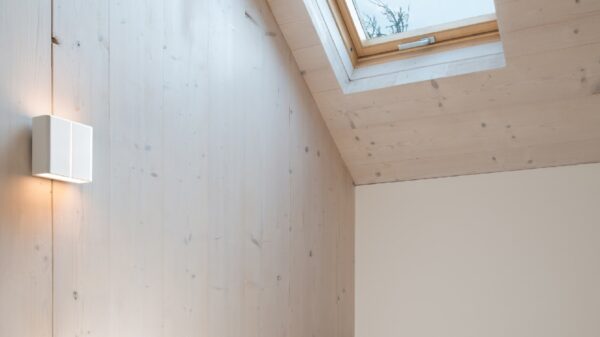
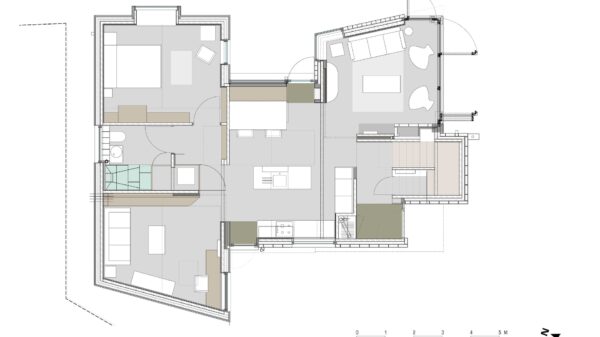
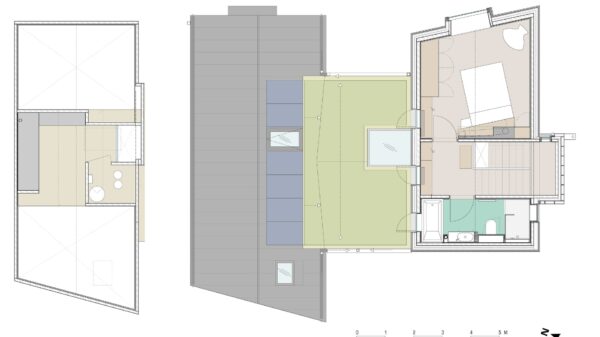
Area: 135 m²
Borough: Fylde, Lancashire
Architecture: Proctor & Shaw
Photography: David Millington
