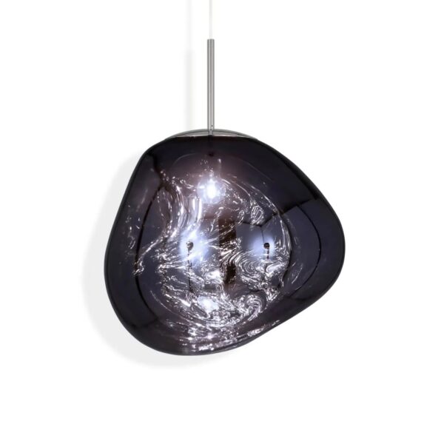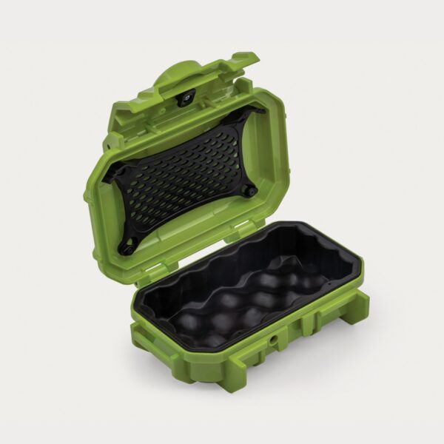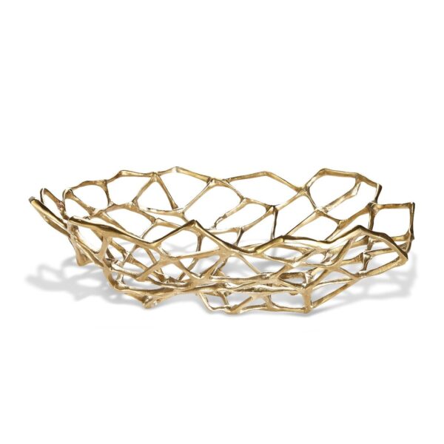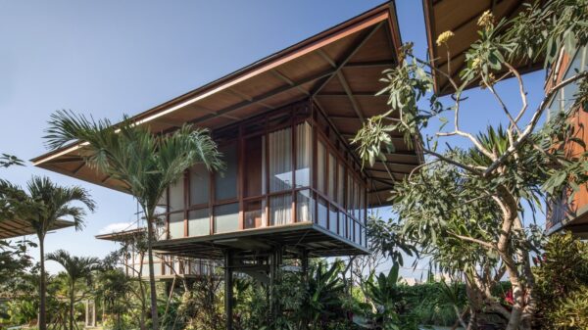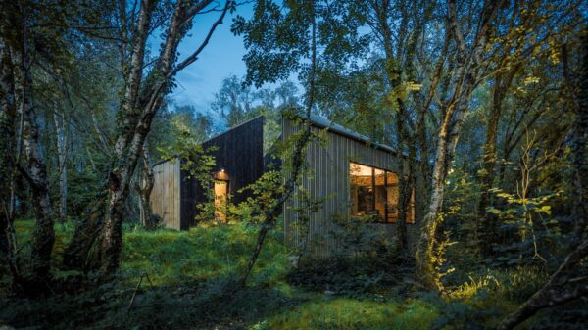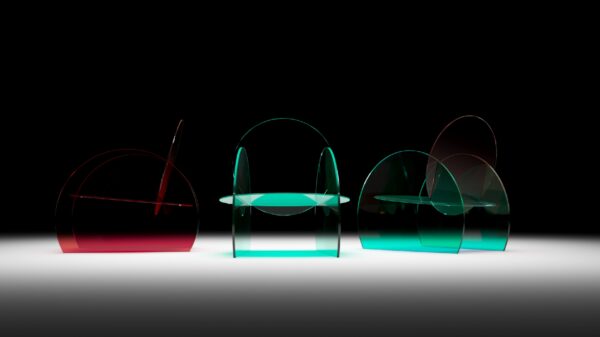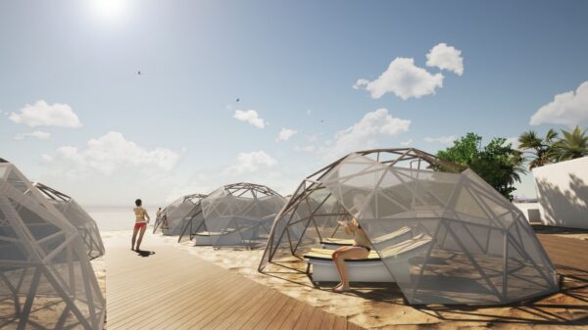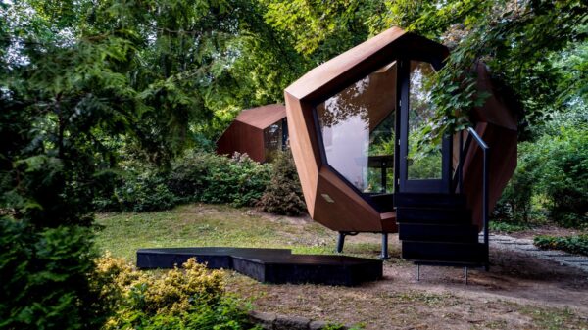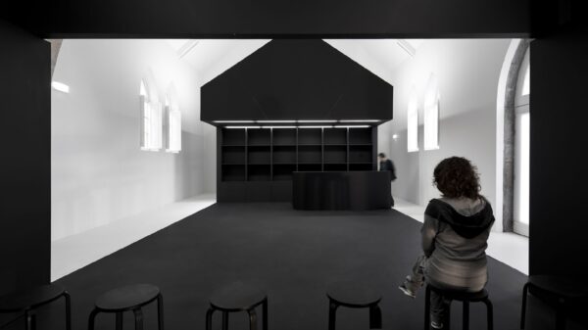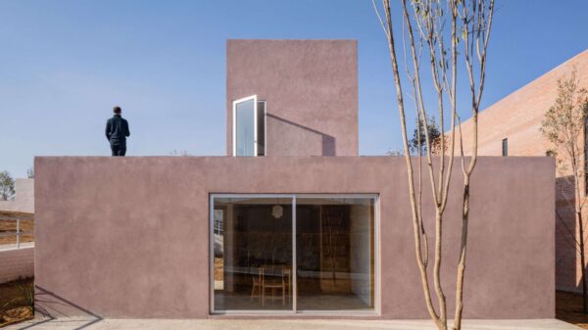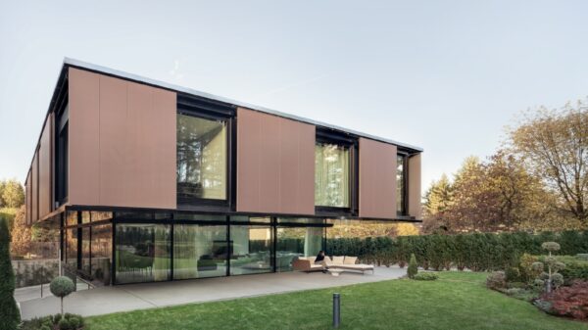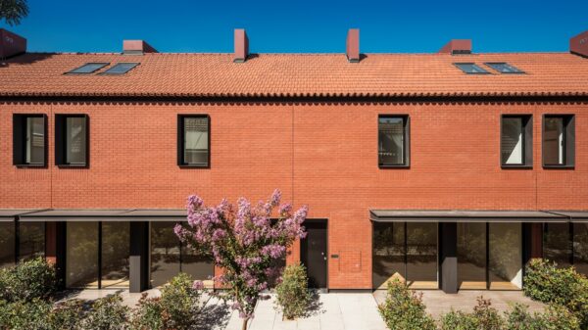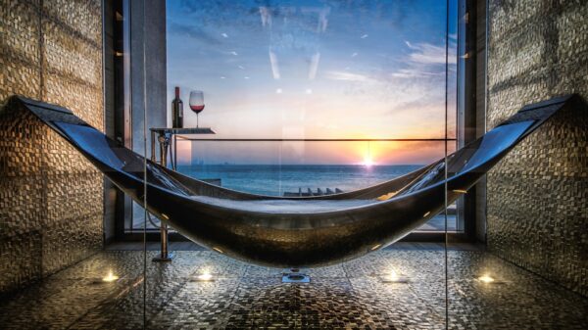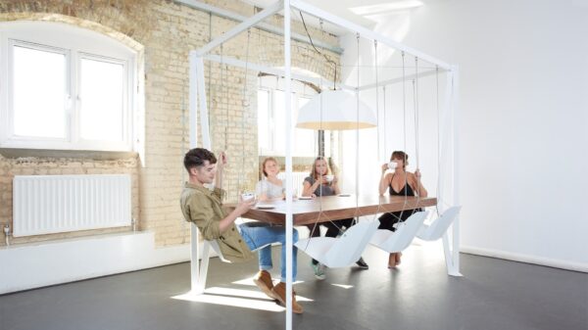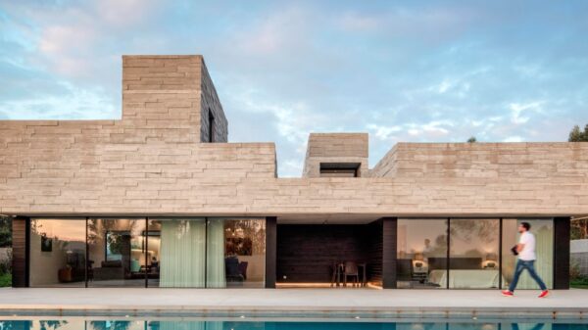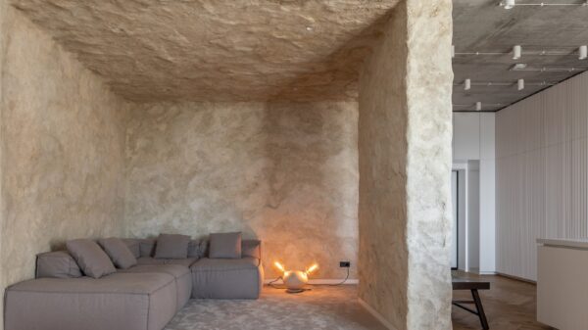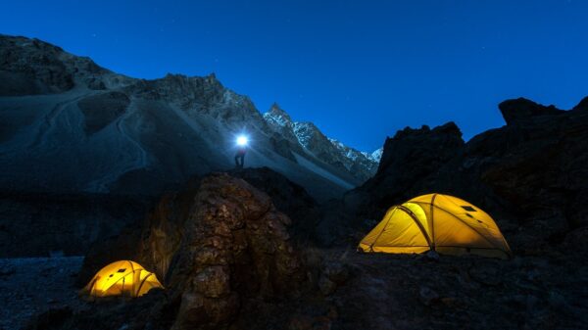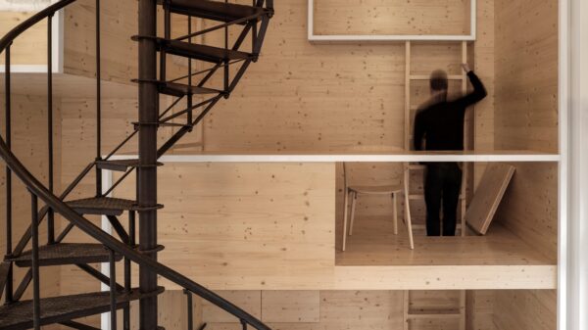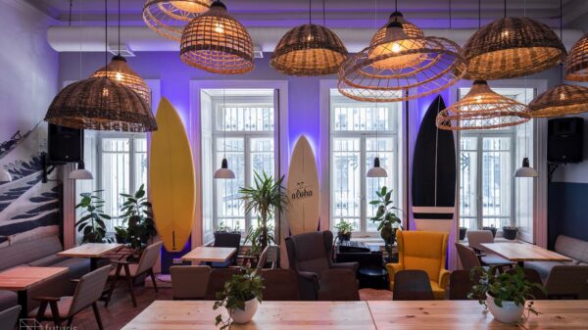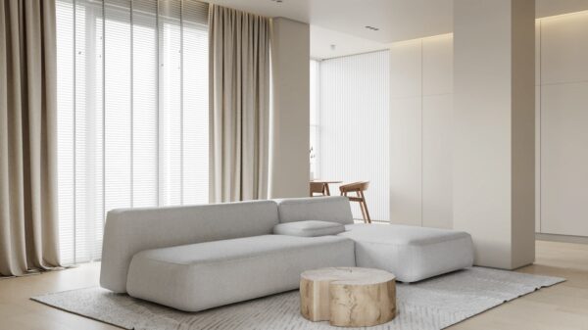The attractive stone house from Nomo Studio breathes Spanish history and its facade was built from the excavations of the place where the residence was founded.
The minimalist fortification with wooden shutters bordered by a white frame typical of Spanish architecture faces the north coast of Minorca, which is considered by archaeologists to be an open-air museum. „Its sequence of superimposed stone layers (facade and fences) blend architecture and landscape into each other“, write the architects of the project. The client’s wish was to stick with traditional Spanish architecture, but we see a wonderful symbiosis with contemporary modern design. „Inspired on the robustness and compactness of ancestral architecture, however using modern construction systems, this house reaches the highest ranking in sustainable performance. Its highly insulated skin, its facade’s solid-glass proportion and its flexible shading techniques guarantee a pleasant temperature all year around.“
The 100 square meter porch offers the client an extraordinary view of where most social gatherings take place and thus uses the lavish appearance of the architecture itself. The two-storey interior of the house consists of six bedrooms, living room, kitchen, dining room and other auxiliary rooms in earthy and simple colors with built-in furniture made by a local carpenter. „It may be also understood as a grand generic space which allows for flexible settings, binds and interconnects the different day areas and acts as a threshold between house and nature.“ The stone or wood has been given a new, contemporary shape and completes the architecture with a true timeless design. „These natural materials create a both warm but also airy atmosphere within the pastel range.“
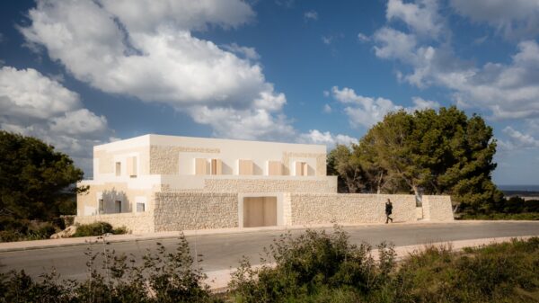
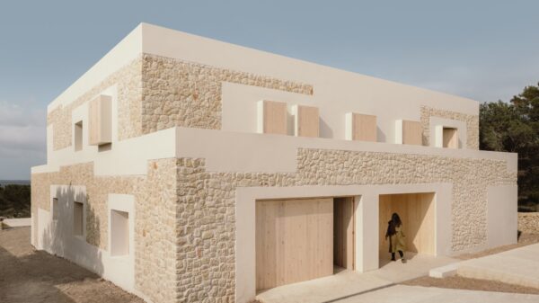
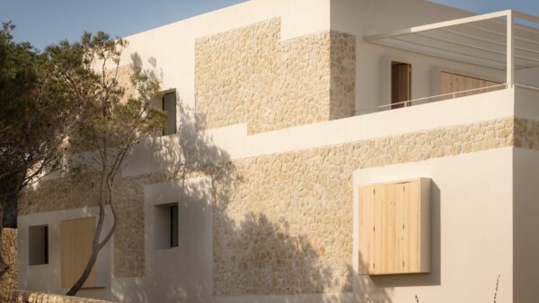
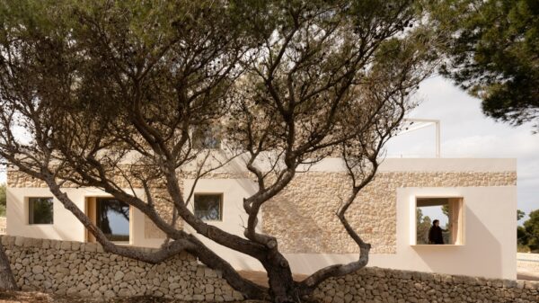
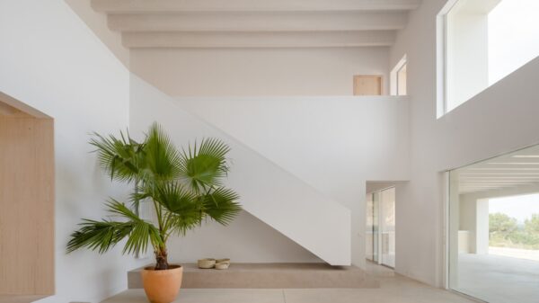
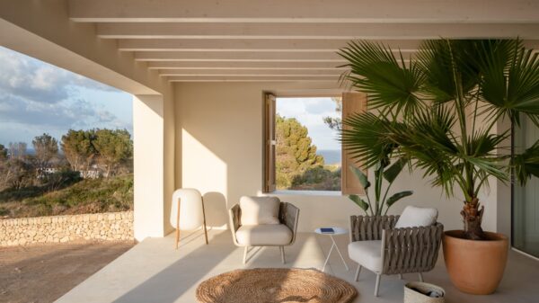
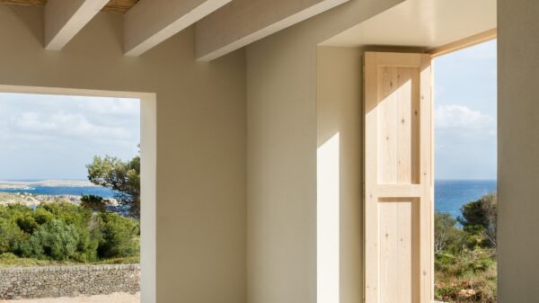
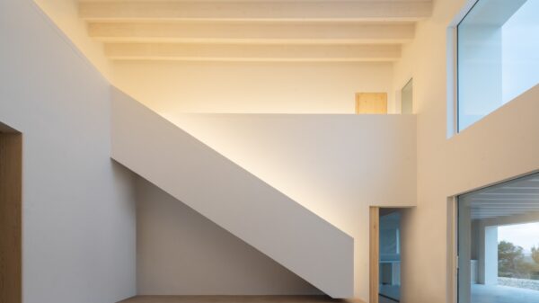
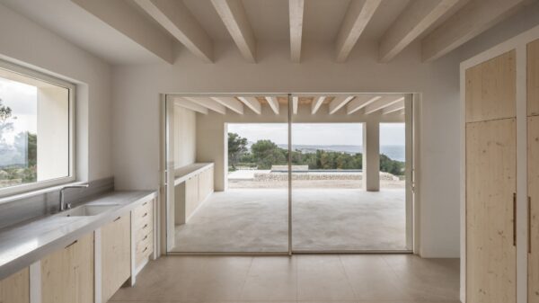
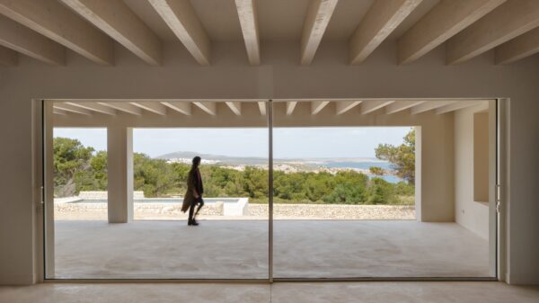
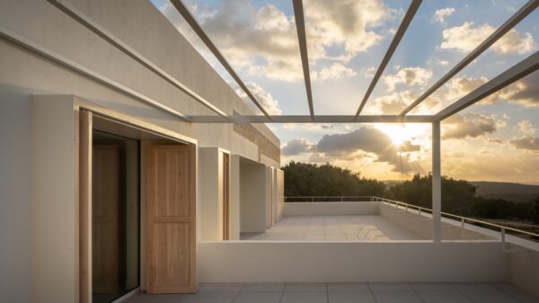
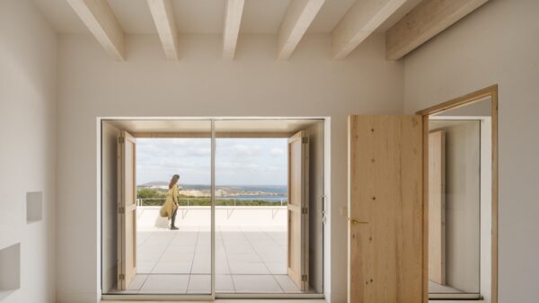
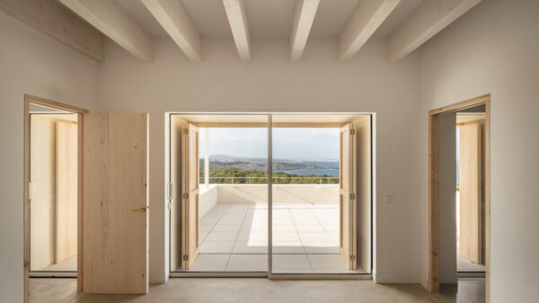
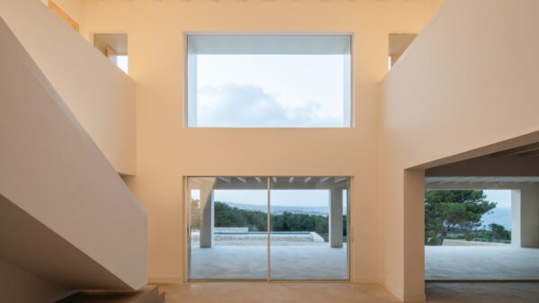
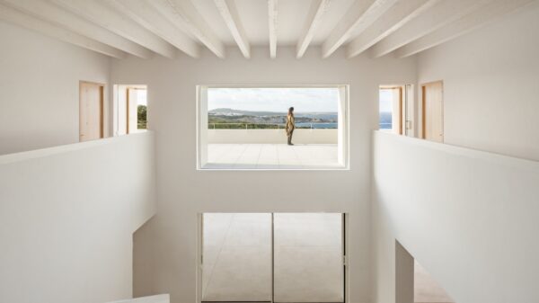
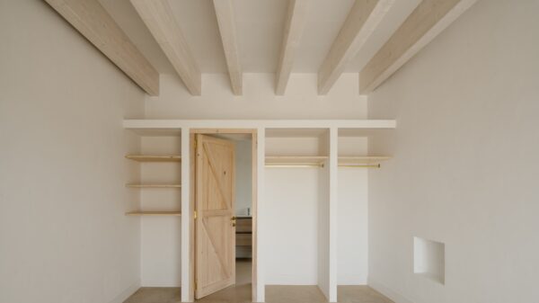
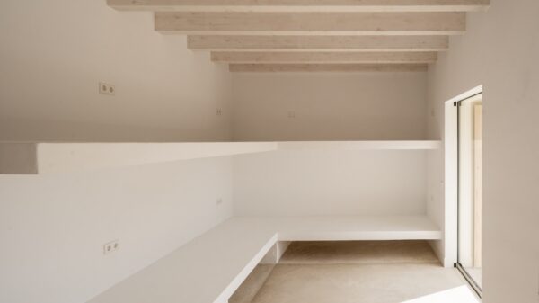
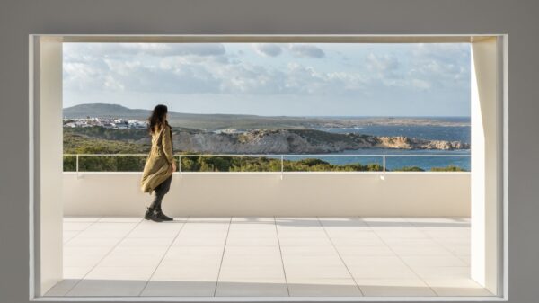
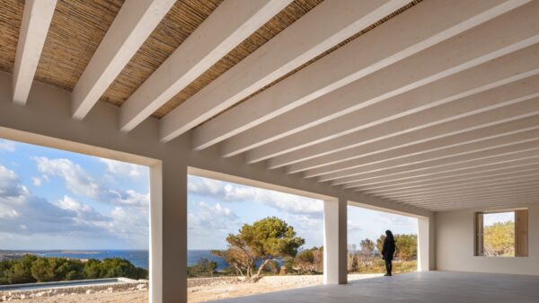
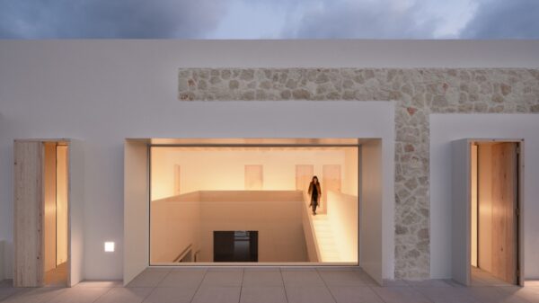
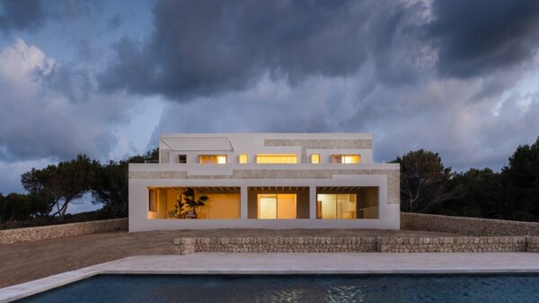
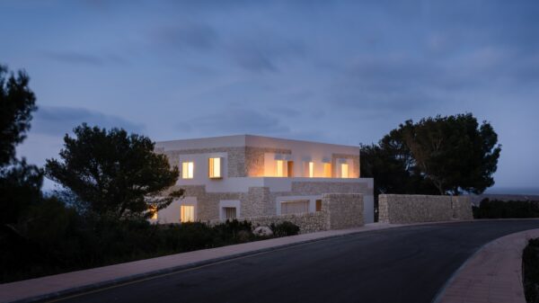
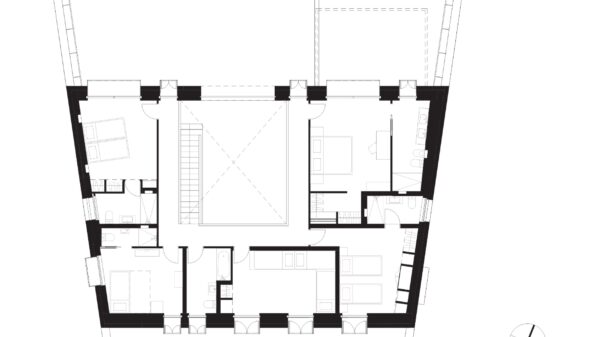
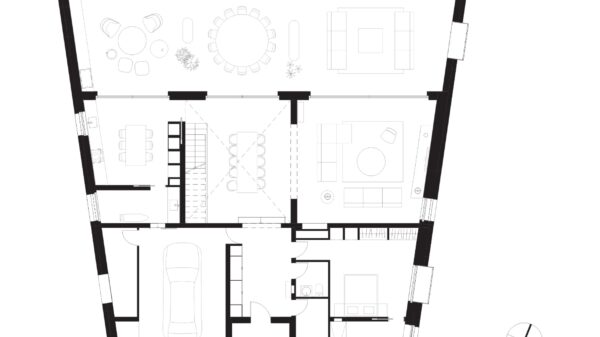
Size: 450 m²
Architecture: Nomo Studio
Team: Alicia Casals, Karl Johan Nyqvist, Mira Botseva, Jennifer Méndez
Photography: Joan Guillamat
