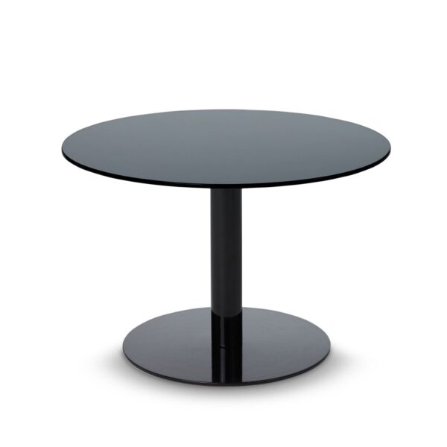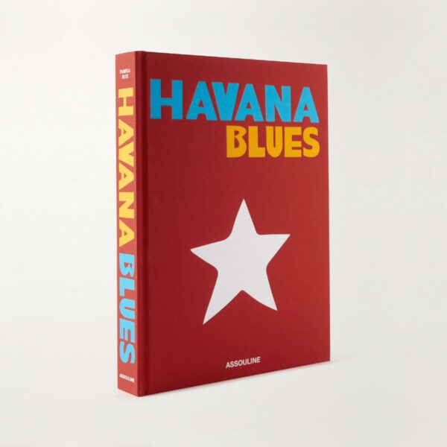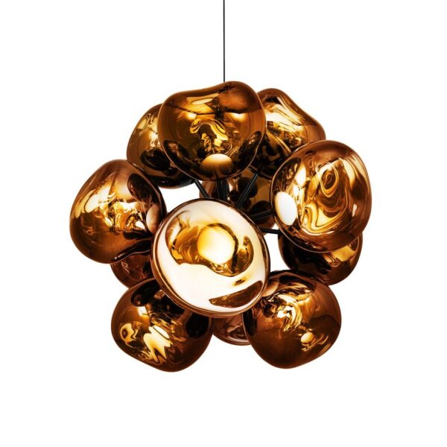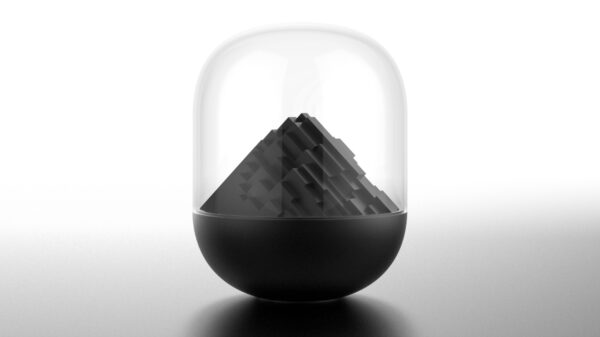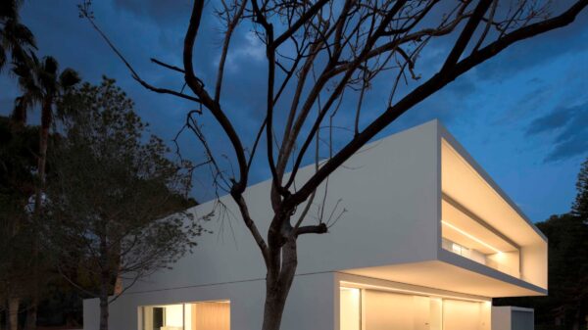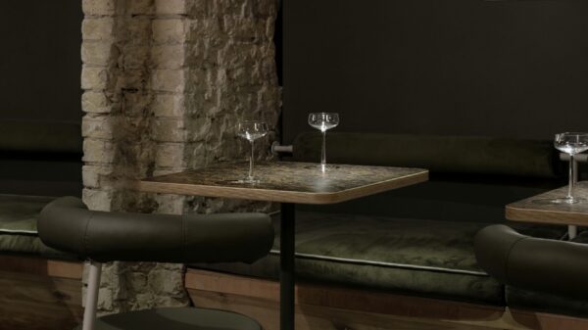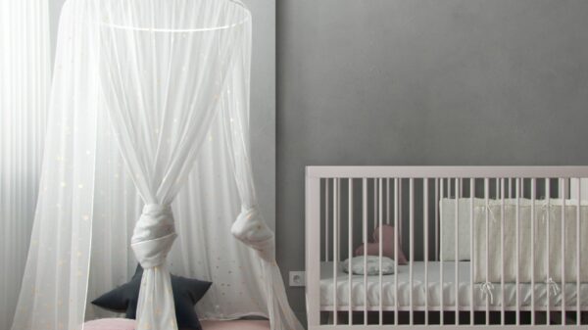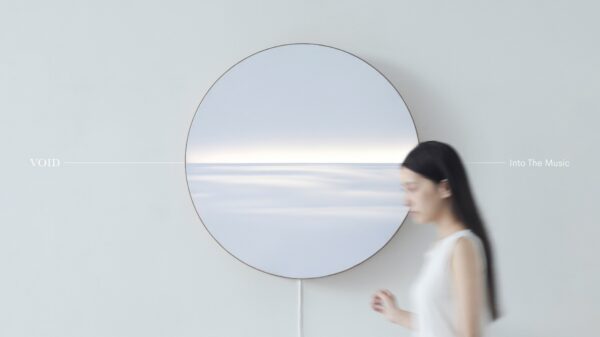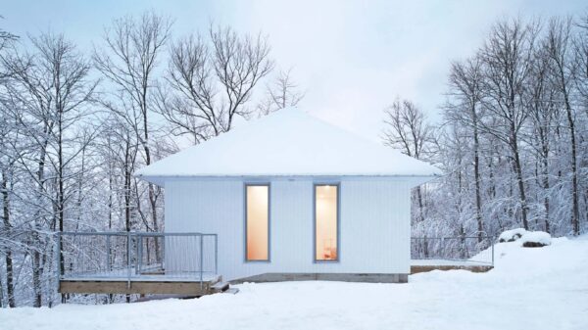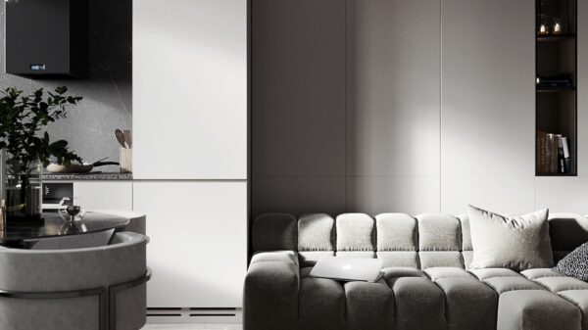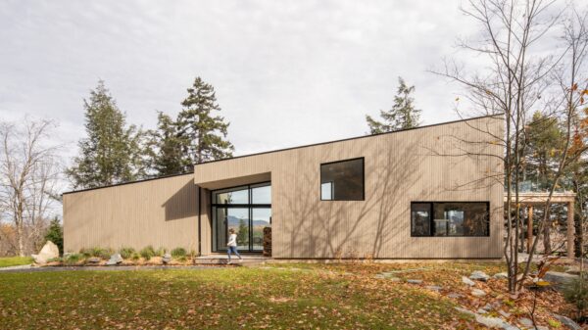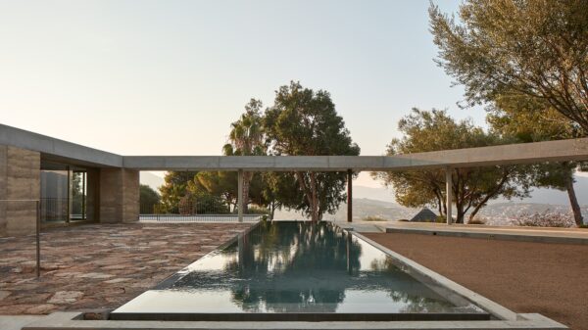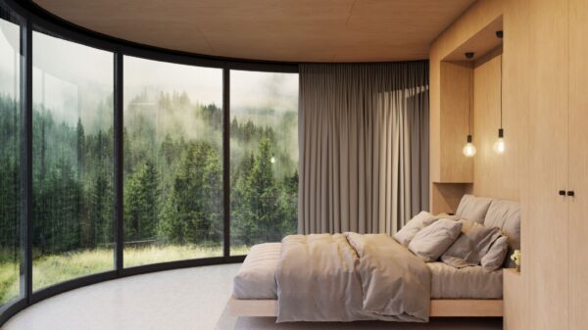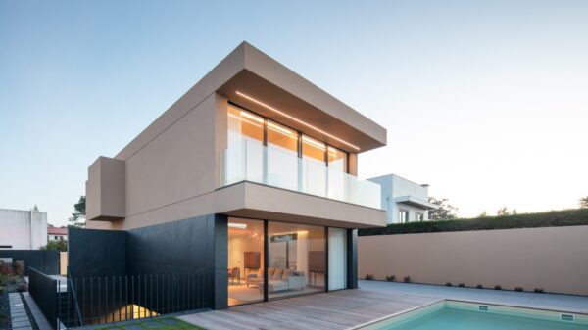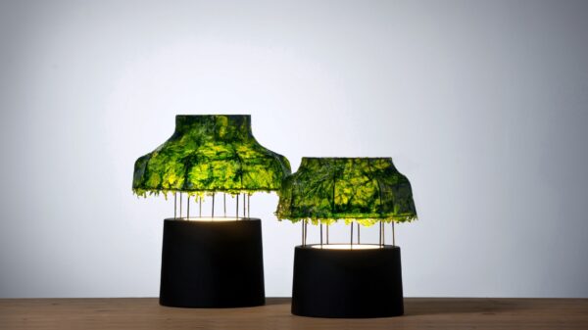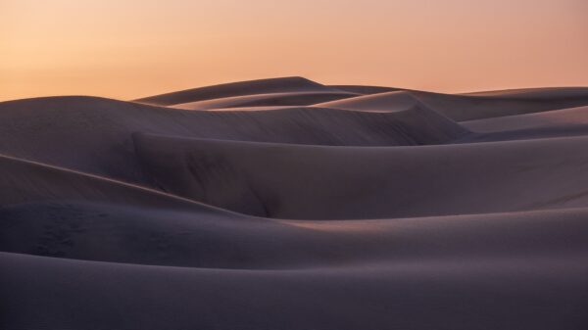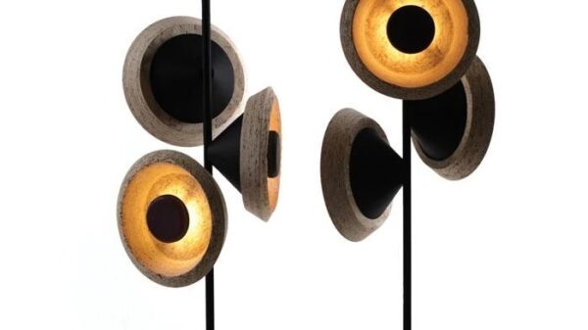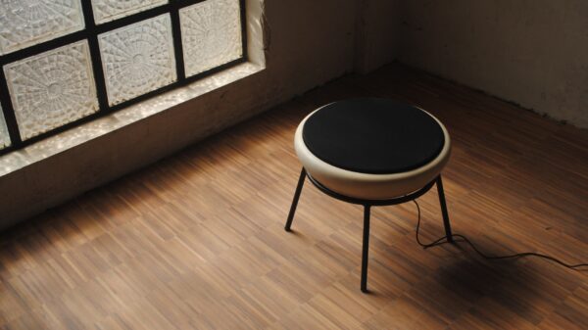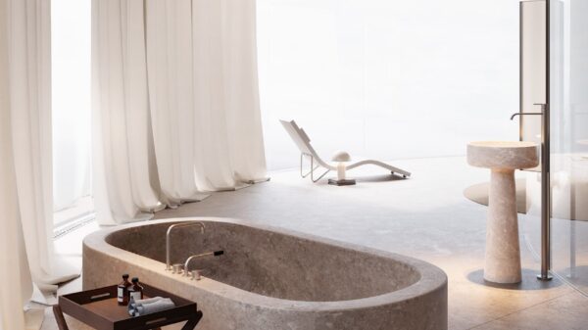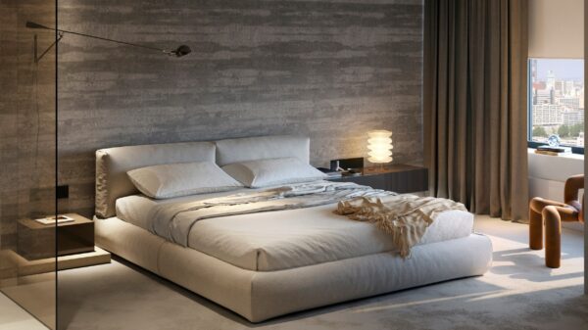Arizona and the Canelo Hills are the setting where this monolithic house is set, with mountain views and endless sunshine. Casa Caldera is a perfect reflection of desert architecture, raw materials and timeless design. The client’s condition was that the house be off the network. Architectural studio DUST, where they take into account the feelings of clients and take architecture as a “reflection of human survival”, set to work and designed an exceptional work. „This is rooted in the idea that it’s the people who put their hands, minds, and hearts to a project that give it its true form and beauty“, the architects write.
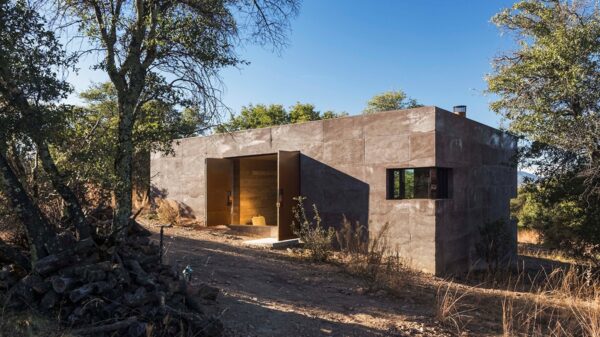
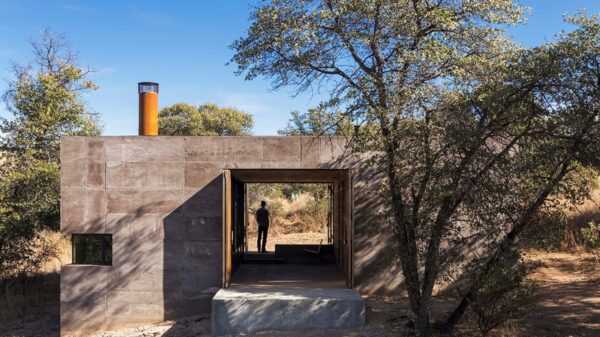
The surrounding trees hide a stone cube whose facade is formed by the remains of volcanic boulders. Its rough texture protects the owner from the surrounding wilderness, but at the same time retains its timeless and elegant design in an untouched nature. „This balance – between an atmospheric connection to the environment and a concrete sense of security in the midst of a vast wilderness – is established at the core of the project.“ The austere volume is separated from the ground at the height of one step, and is strictly anchored in it to become a part of it.
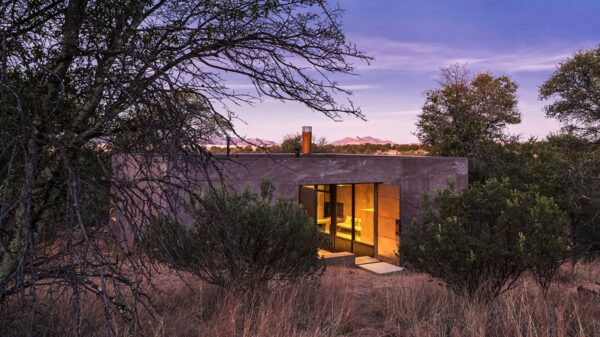
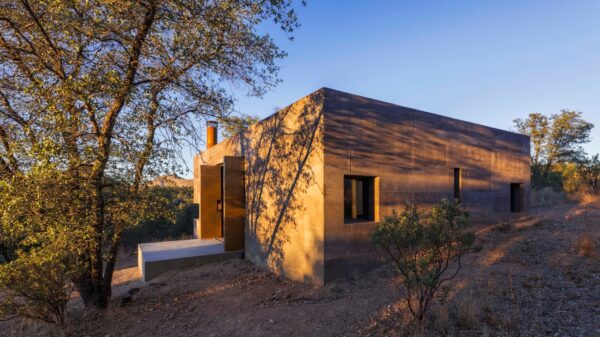
Massive doors open on both sides bring air flow to the interior, the architects were inspired by the folk typology of housing “zagun”, a passage leading from the front door directly to the central terrace. This longitudinal passage in the middle of the building separates the social zone from the rest area. One side is dedicated to the living room with kitchen and the other side has two bedrooms of the same size with a bathroom in the middle. „The interior spaces are simple and light, minimal in design but with a soft material exuberance that saturates its atmosphere.“ The massive bundle blends from the outside to the interior. Raw stone walls cool the spaces in the heat and wood adds a cozy atmosphere to home. „The home is an insular, meditative, and deeply intimate experience, a careful negotiation of what is invited to enter the space.“
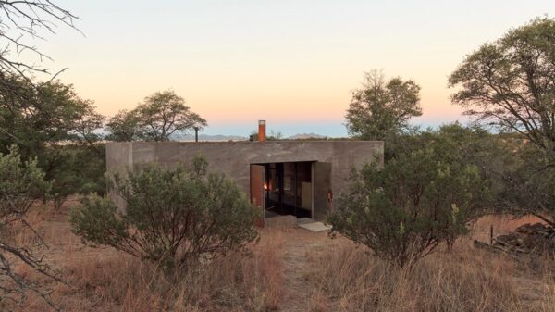
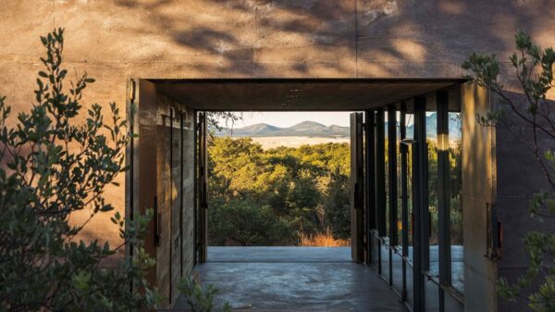
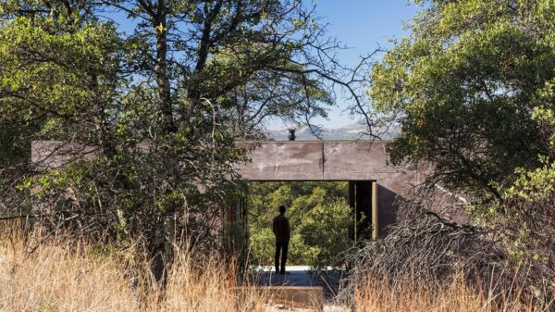
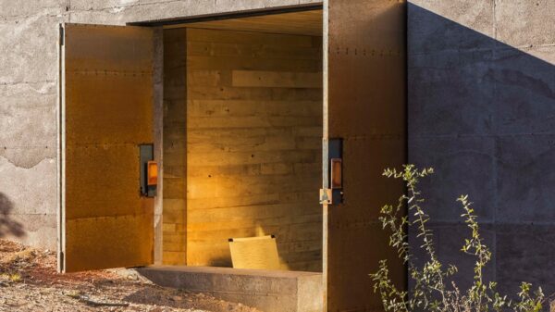
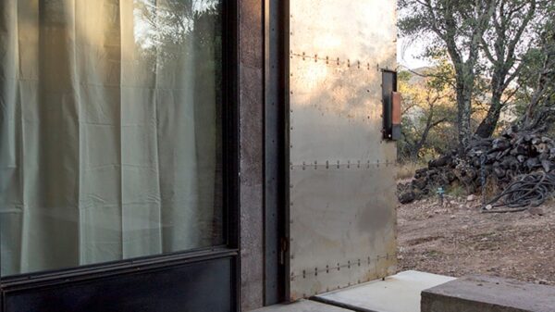
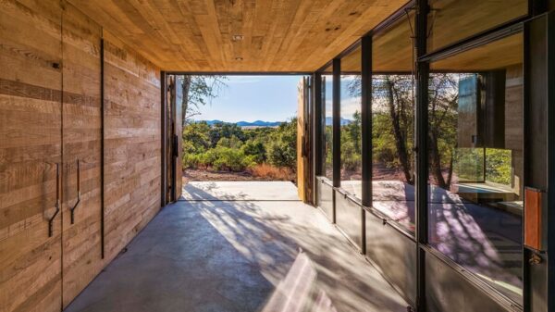
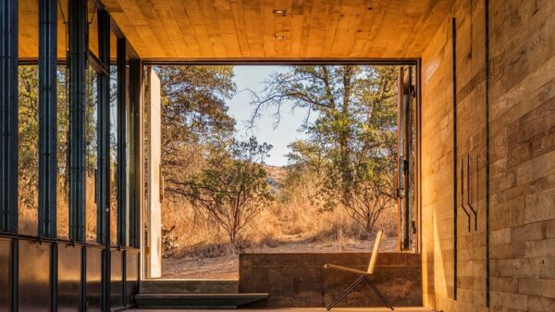
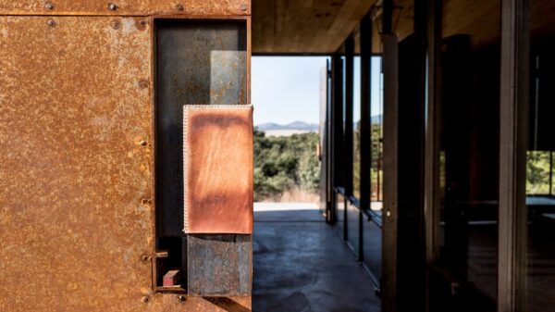
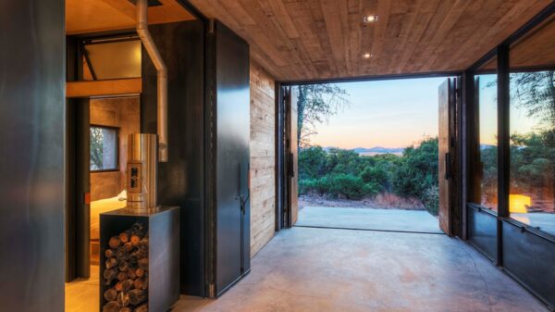
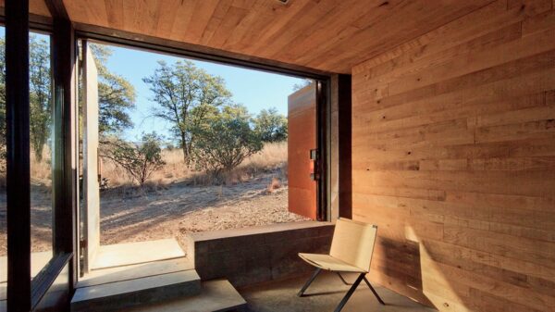
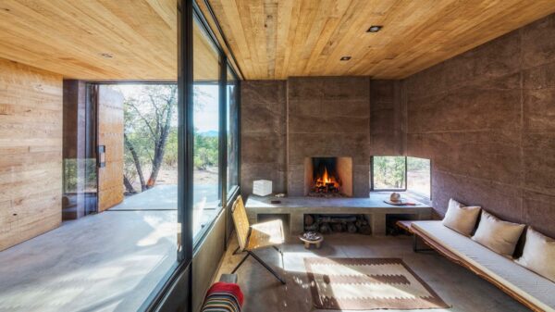
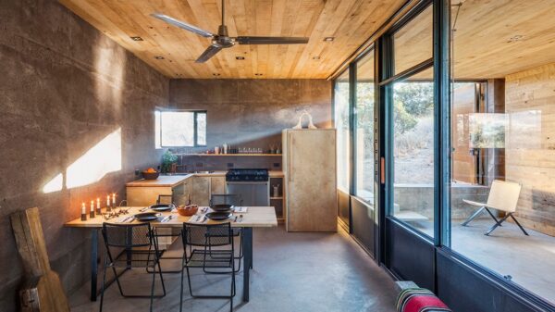
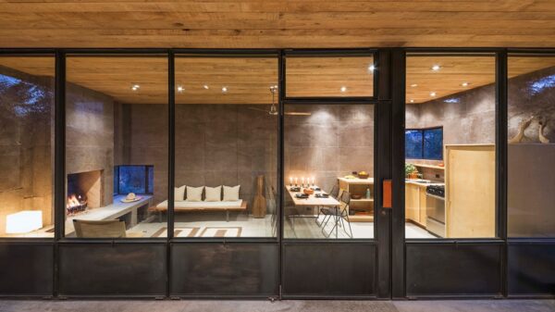
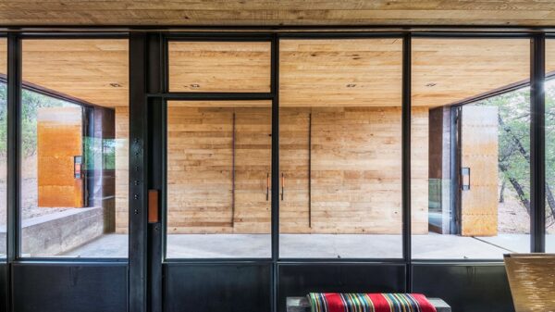
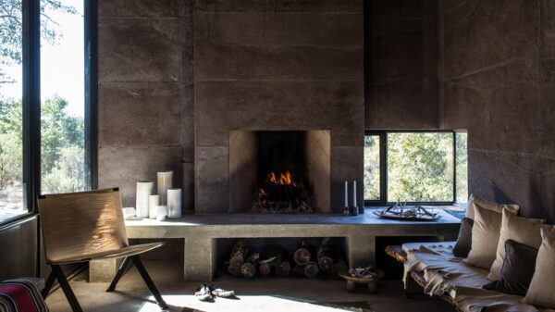
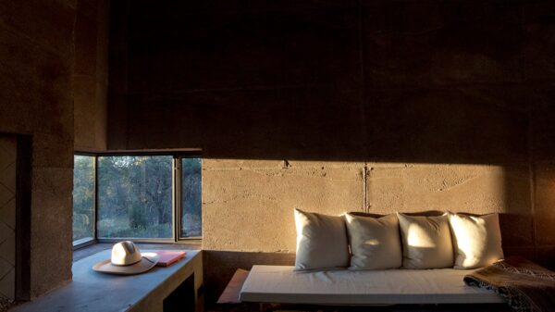
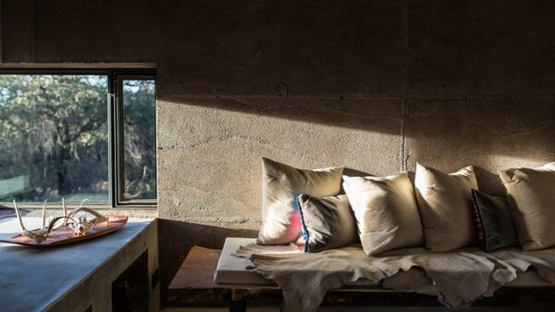
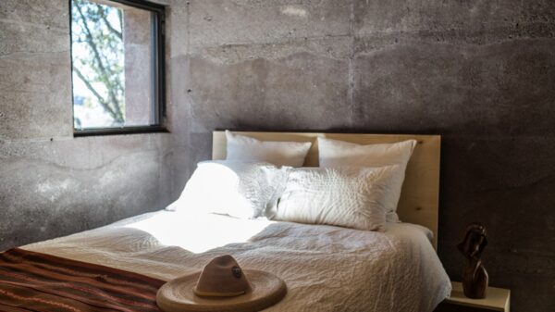
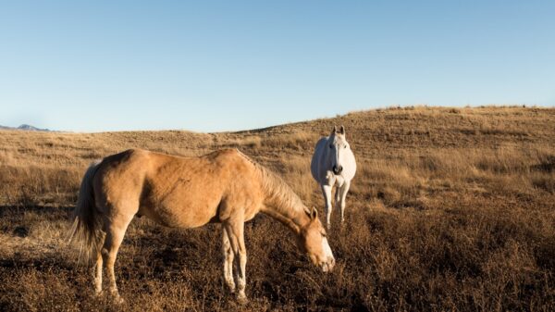
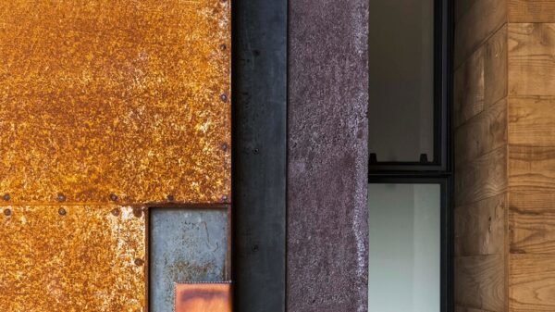
Area: 945 ft²
Architecture: DUST
Photography: Cade Hayes, Jeff Goldberg, Gabriel Flores


