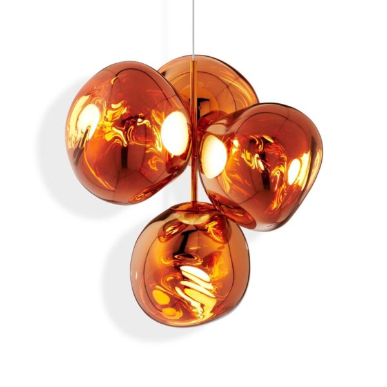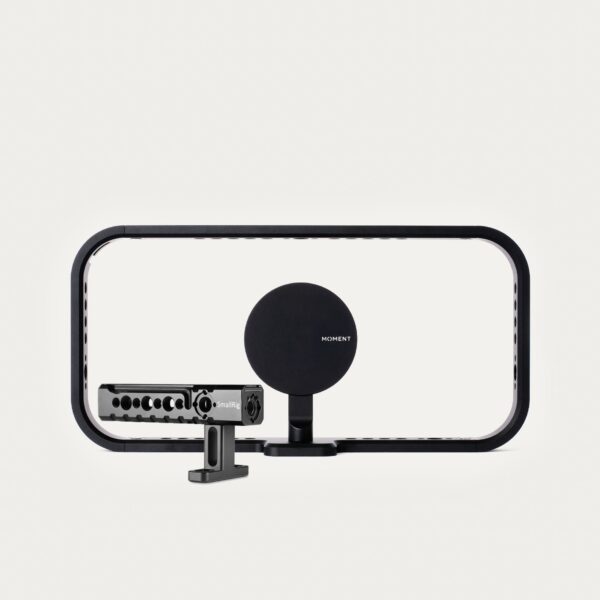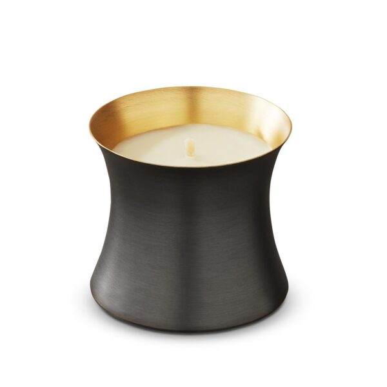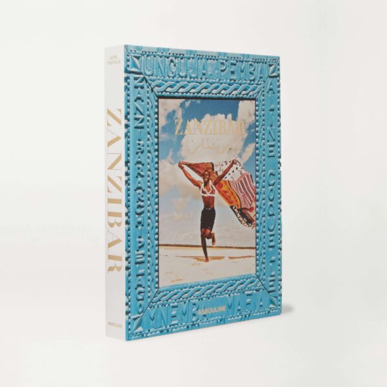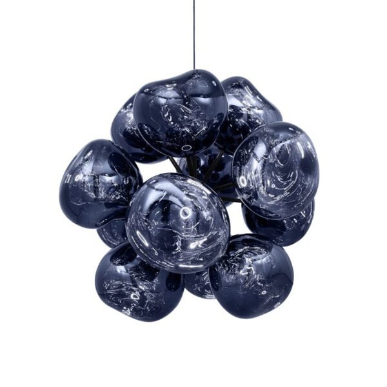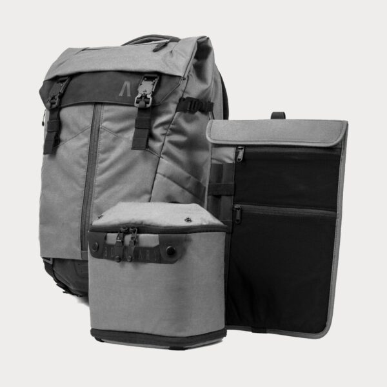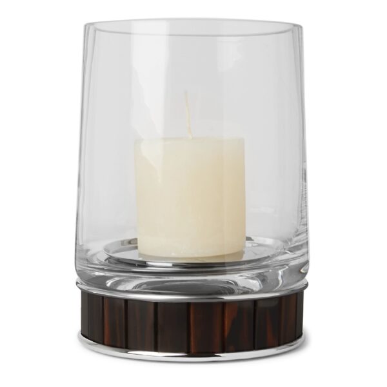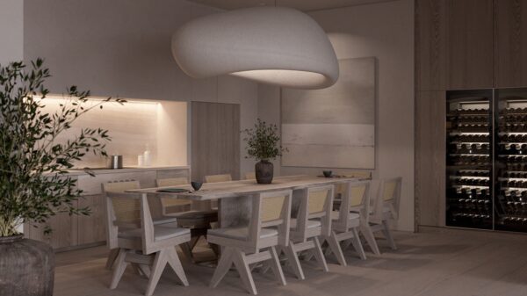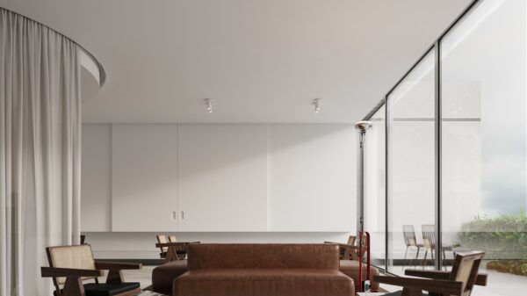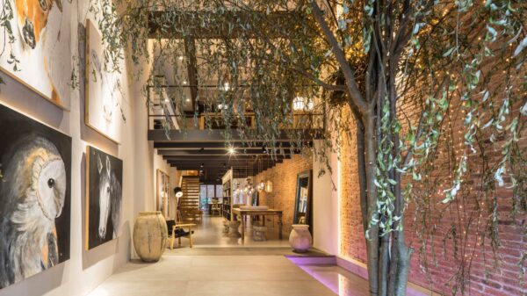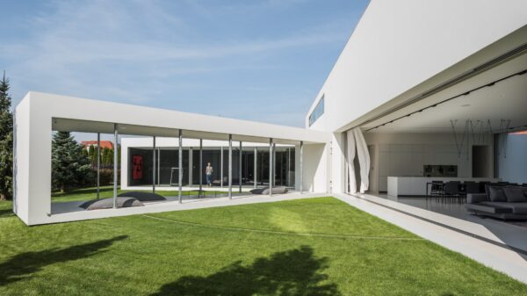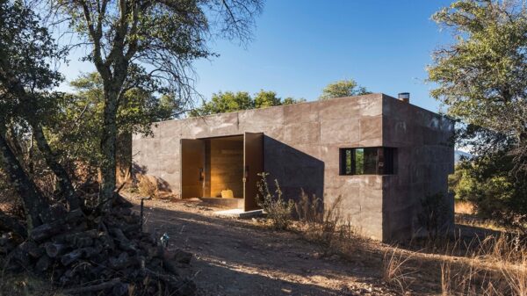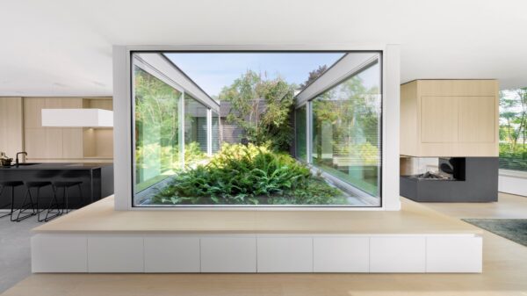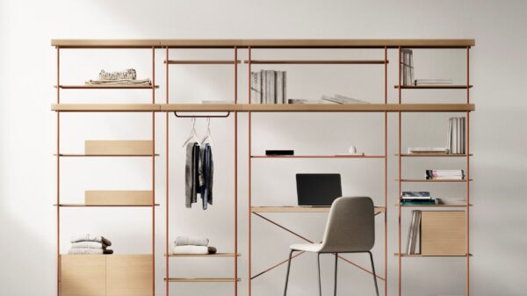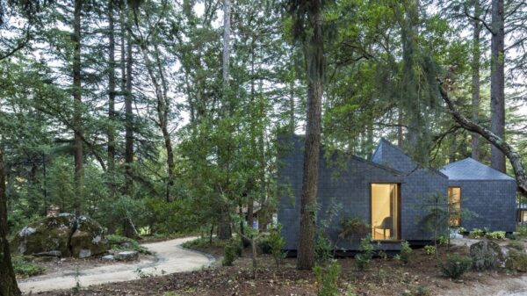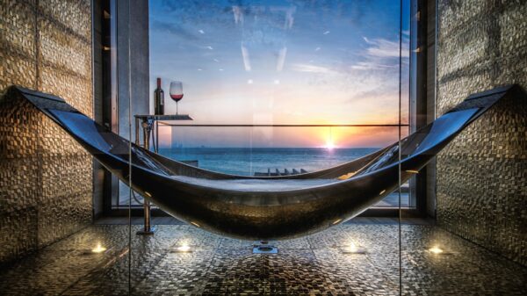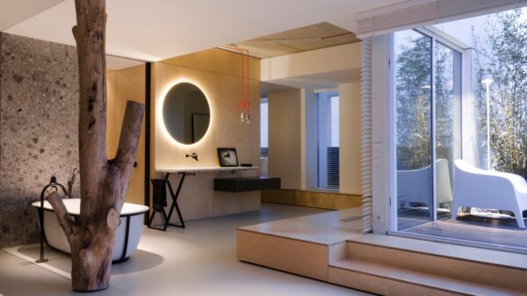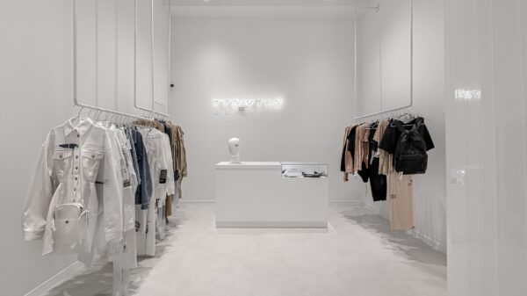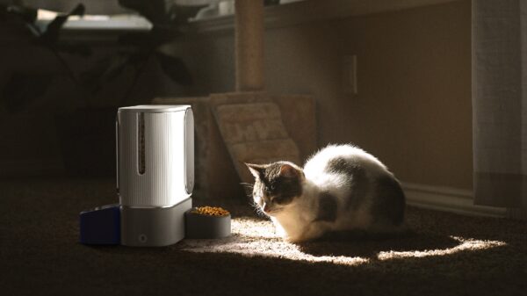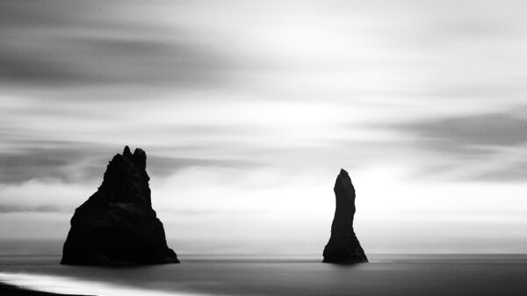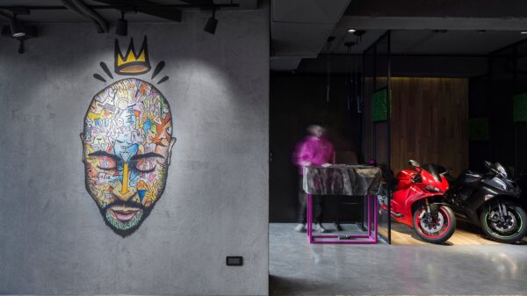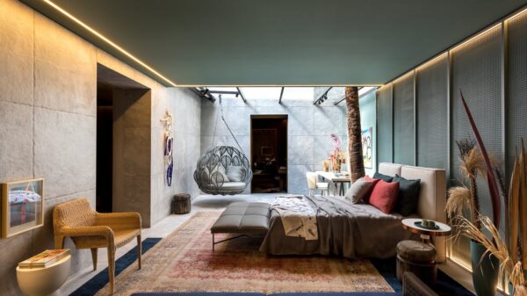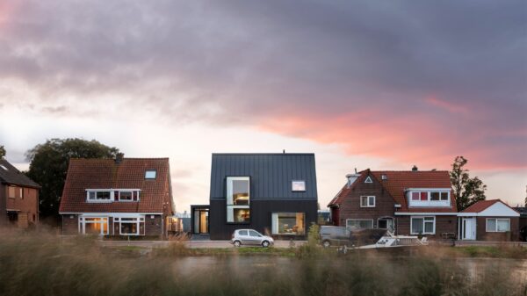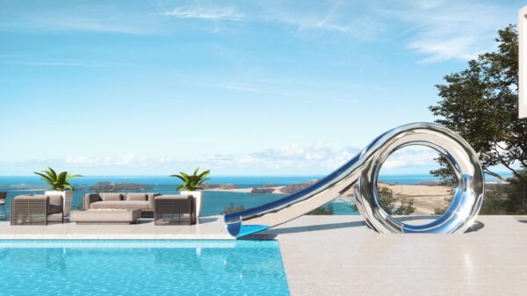Come with us to see a modern house on the island of Bruny, which pays homage to folk farm life. Architects from Melbourne’s FMD Architects designed a modern building in the Tasmanian wilderness with an imprint of natural materials, a farm atmosphere and the importance of sustainability or longevity.
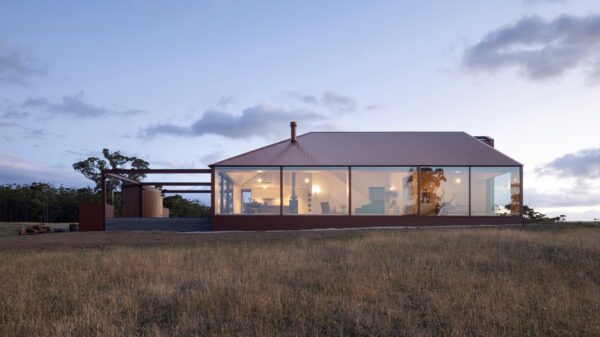
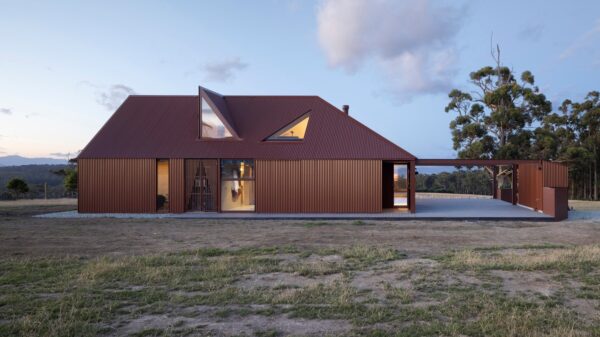
The unconventional name of the Coopworth architecture has its own special meaning, as it is a breed of sheep grazing in the area. The façade of this geometric building is covered with corrugated sheet metal of pale brown color, while the building is located on a slightly elevated site of the plot with a view of the rural area. The necessary sustainability is also embedded in this project, whether through compact spaces that do not need heating, well-thought-out gutters or even ventilation panels and ceiling fans. „UV heat and radiation is absorbed by the ‘internal eave’ of day beds in peak summer, while concrete floors, wool-lined ceilings, operable ventilation panels and ceiling fans effectively moderate temperatures.“
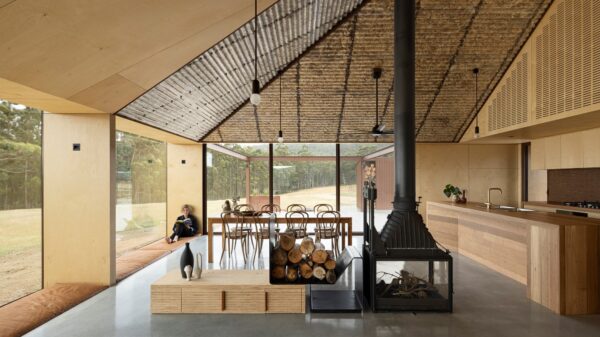
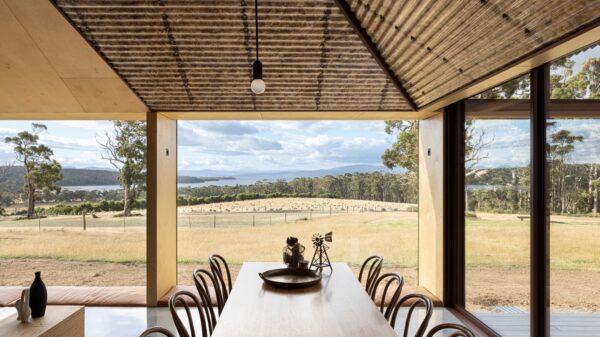
The external construction of the building connects the entrance and the terrace at the same time. The inconspicuous entrance under this square construction calls for an atypical two-storey interior, where modernity meets farming touches. Half of the ceiling is lined with fine plywood which continues on the walls of the house in coexistence with the concrete floor. Right at the entrance there is a wooden kitchen area with a large kitchen counter facing the panoramic view. Visually, the space is divided by a huge fireplace with a high chimney, which reflects the historic cottages. Not only does the plywood light up the natural interior, the frameless windows along the entire length of the building create a feeling of harmony with the surrounding nature. „Frameless windows are pushed to the edge of the floorplate to embrace wild winds and rains – at once immersed in the beauty and brutality of the weather and well protected from it.“ In the lower part of the house there are two main bedrooms, while they are separated by a brick bathroom from which the owners have an idyllic view of their farm and sheep. „Window bays are bordered with sunken beds; a camping-like arrangement nurturing familial connections.“ Narrow stairs lead to a darker attic where there is a private study and a guest room. The storage spaces in the house are properly hidden and sunk into the walls so as not to disturb the impression of simplicity of the interior. „Natural and locally sourced products were favoured, including plywood and recycled timber.“
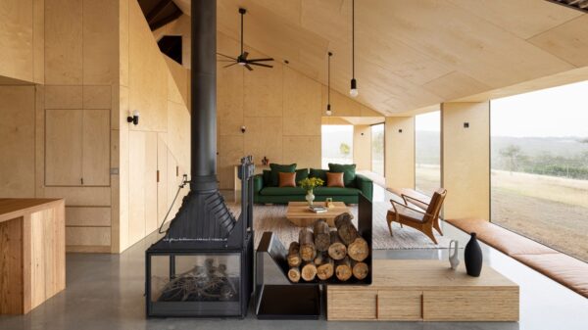
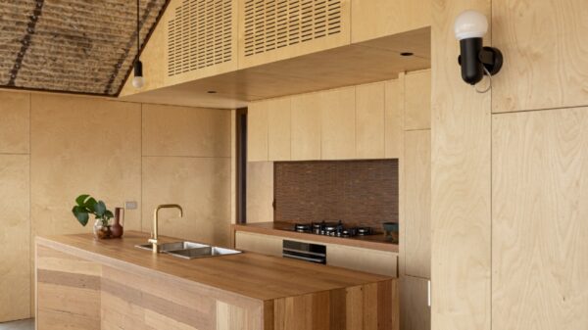
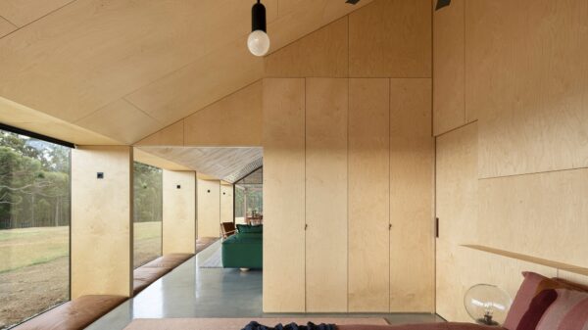
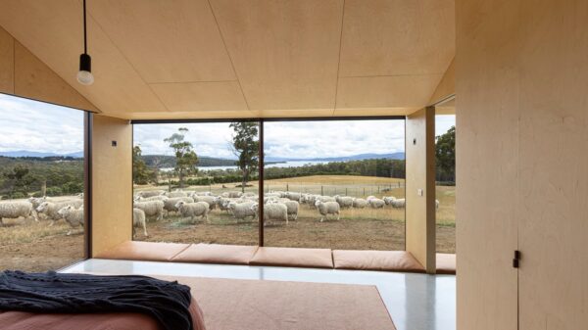
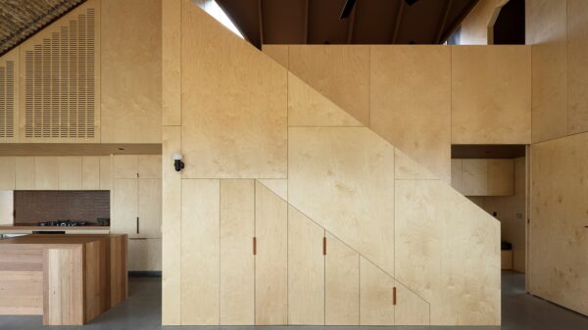
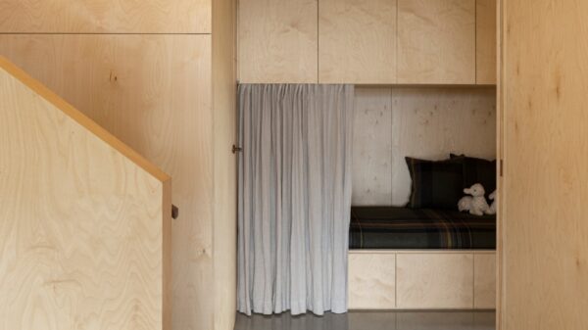
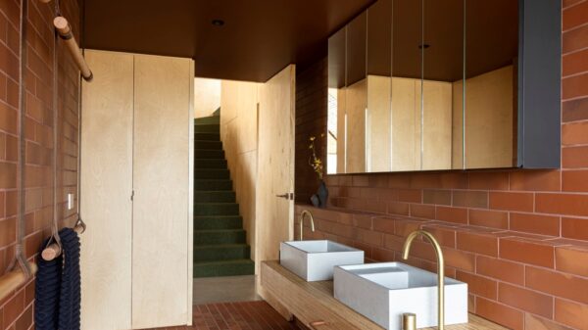
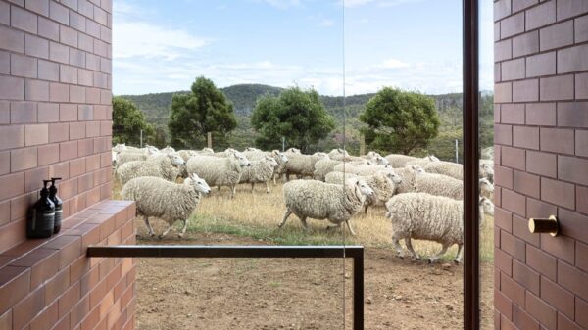
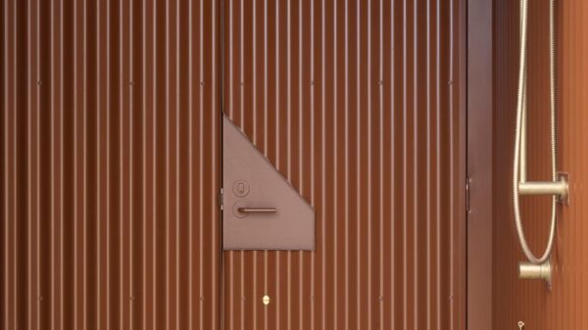
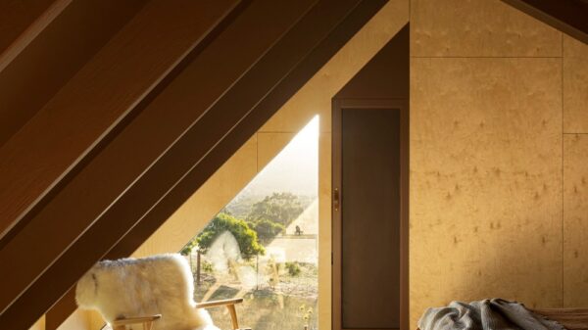
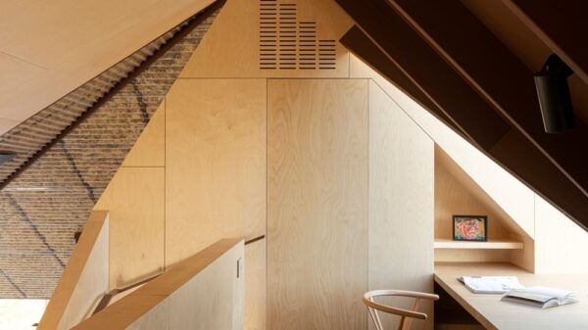
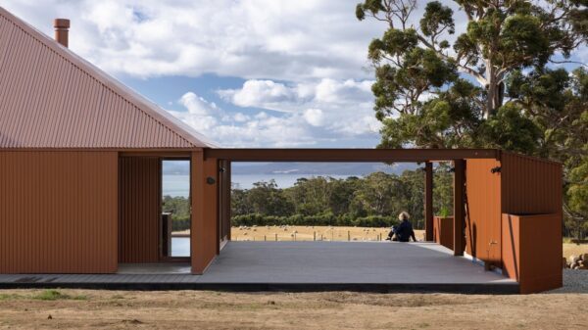
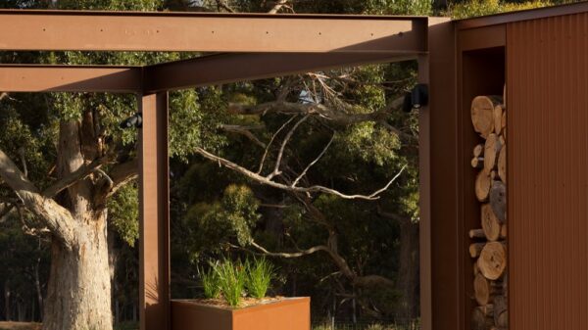
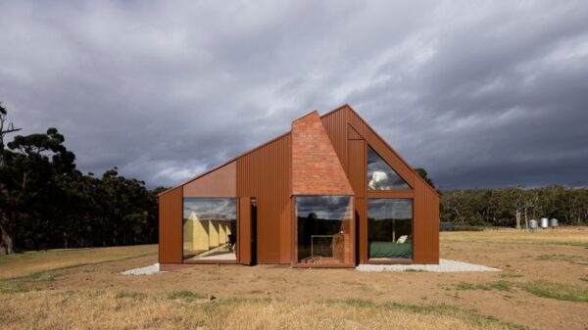
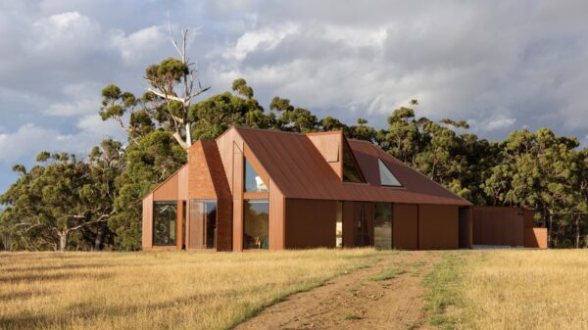
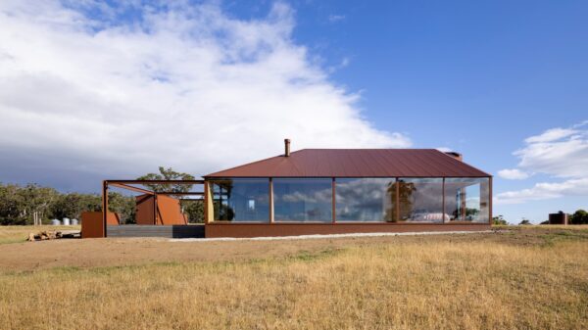
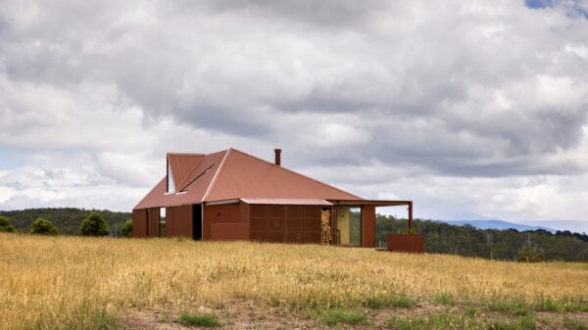
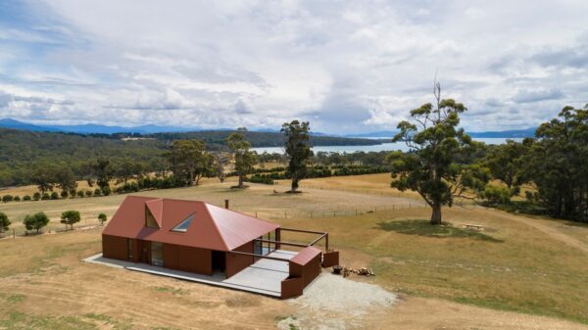
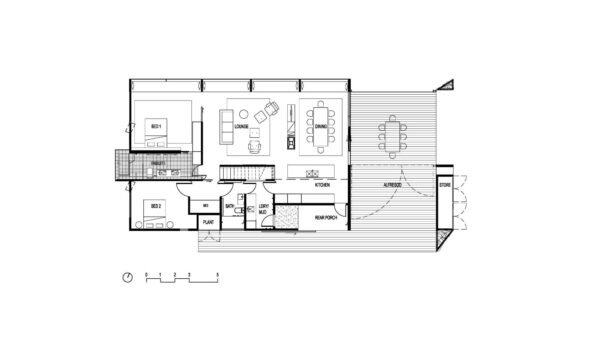
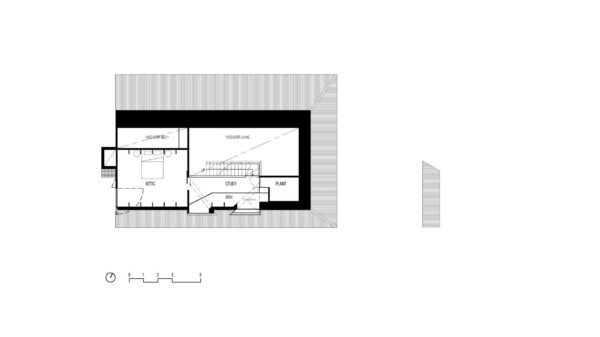
Area: 263 m²
Architecture: FMD Architects
Photography: Dianna Snape

