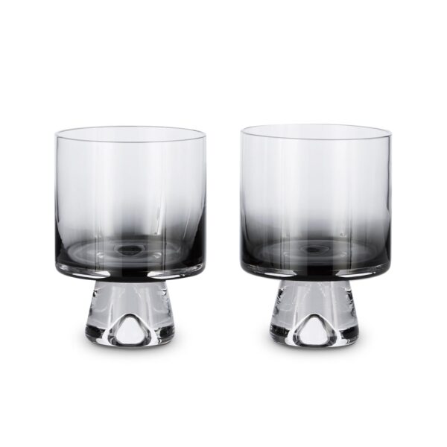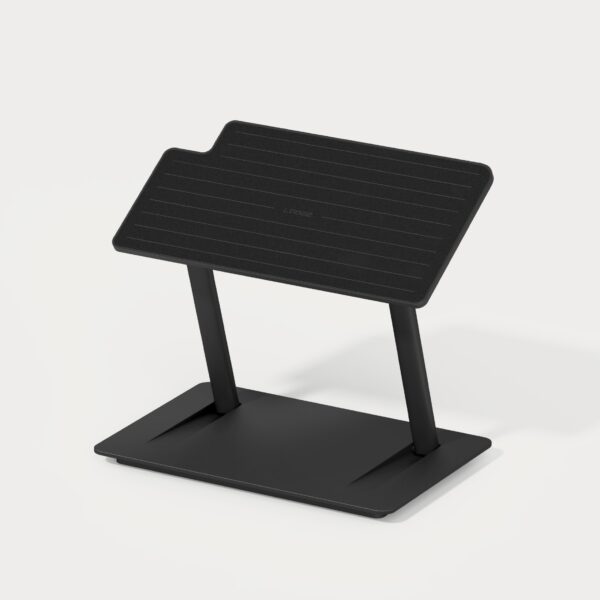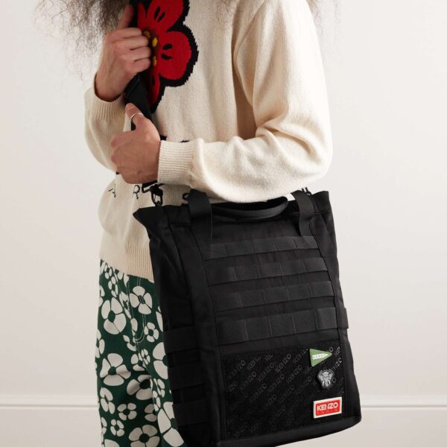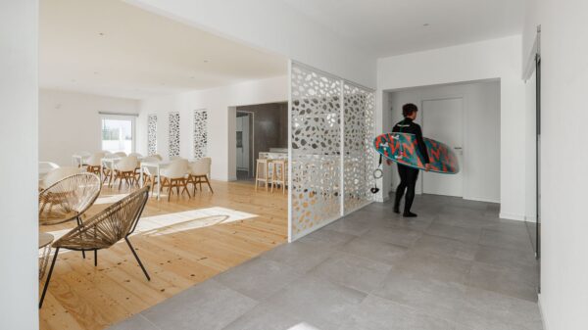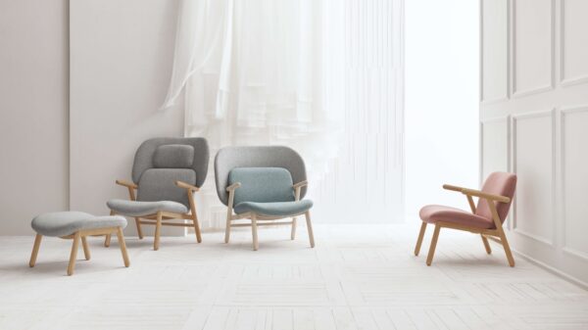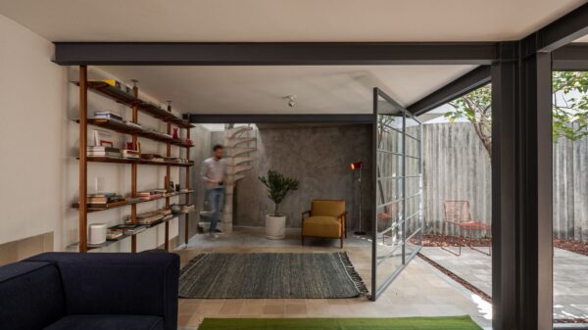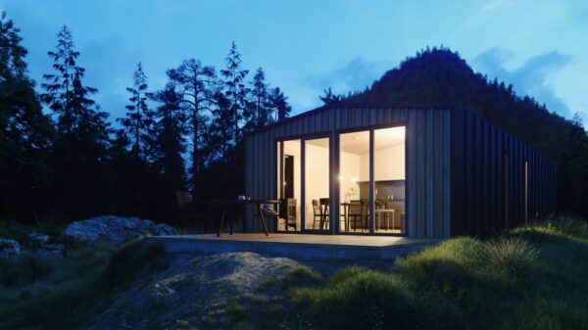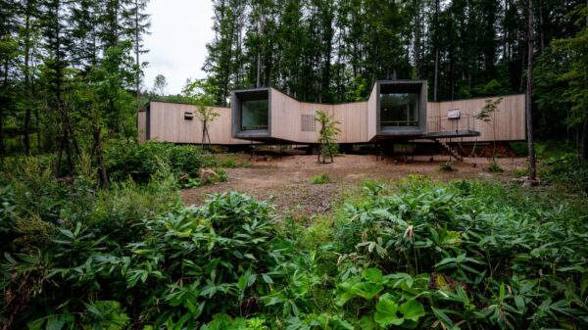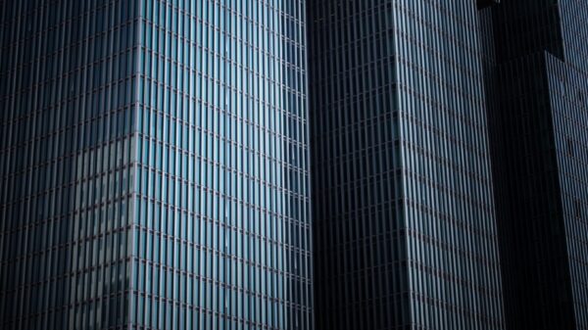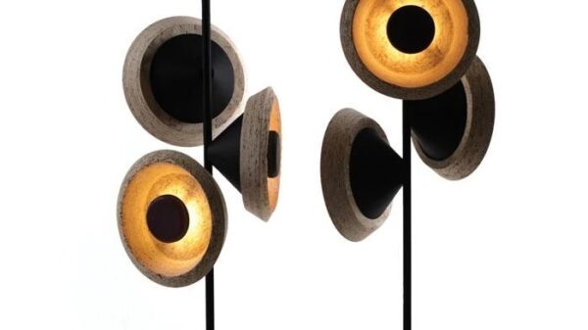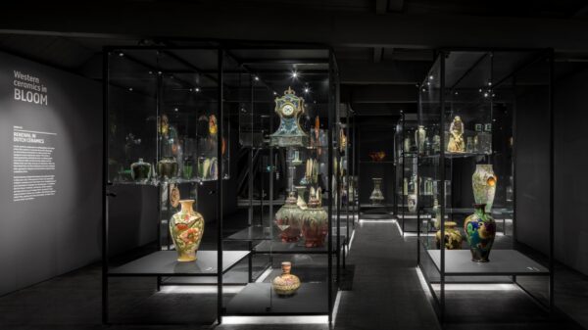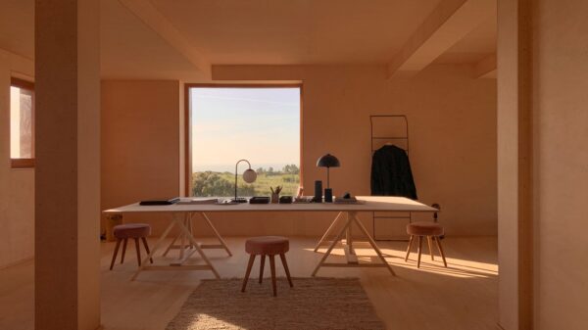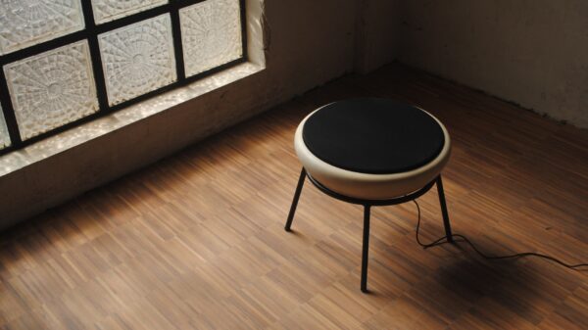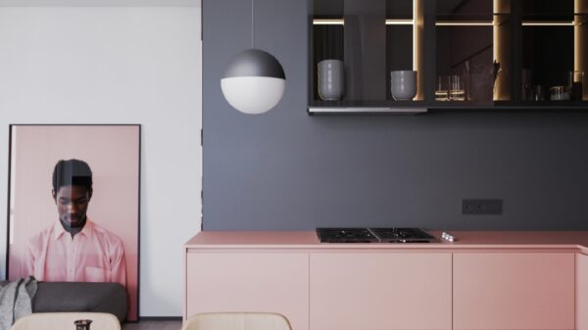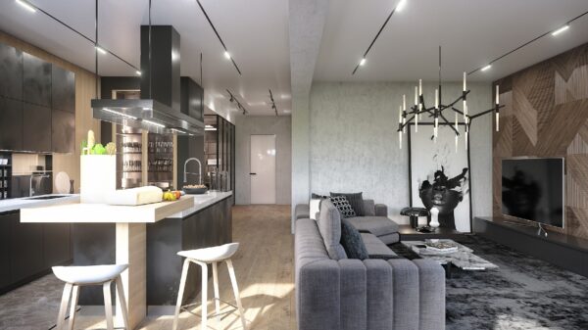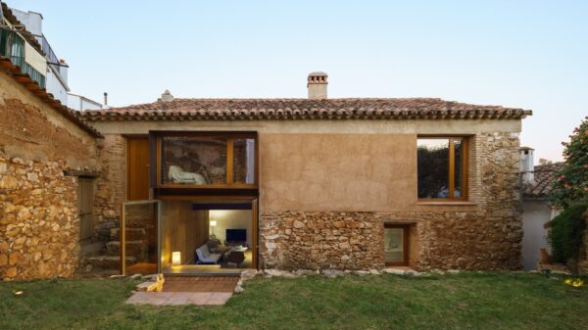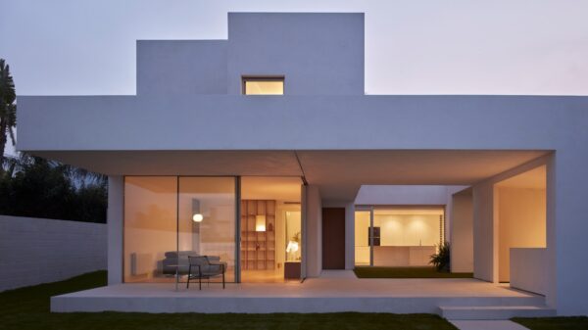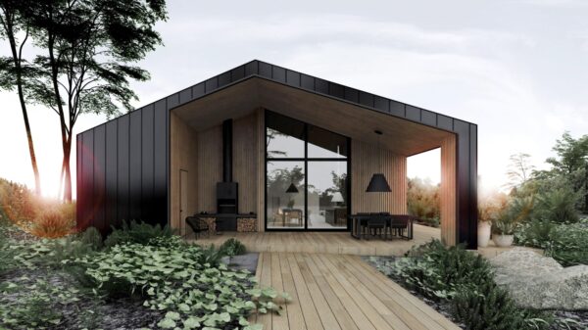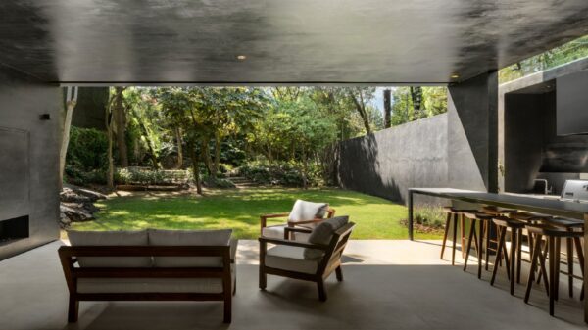The Agrela House project is a monumental building that has a simple and harmonious interior under the concrete roof. The project by the architects from the studio spaceworkers is built on a flat plot overlooking the Portuguese city, right next to Casa MF.
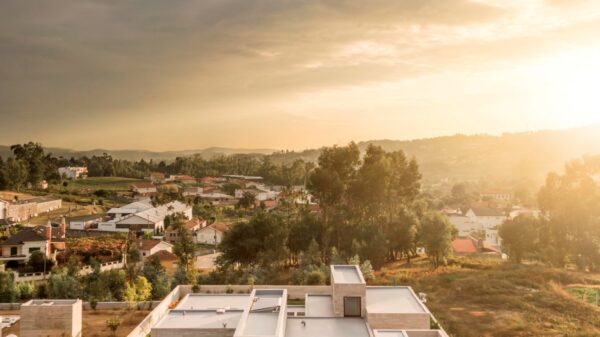

“House for books” or “space for many books”, that was the main idea of the client, according to which the architects had a challenge that they managed perfectly. They built a building reflecting a tall library with alternating shapes and forms, with an important idea. „That was the motto of the intervention: a high space capable of generate the composition and hierarchize interior spaces.“
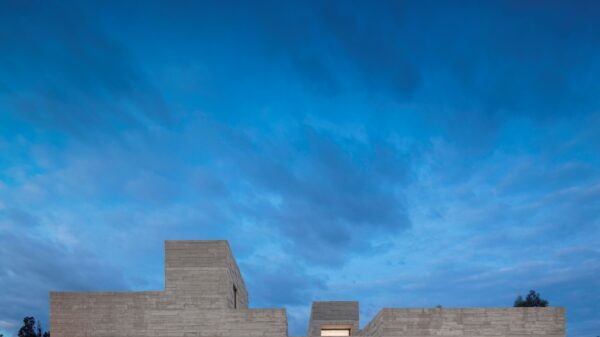
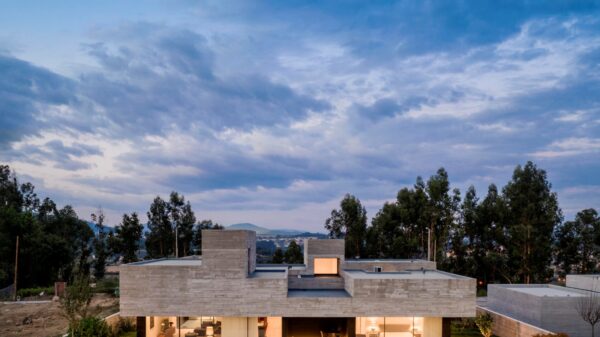
The monolithic concrete roof in uneven shapes and different heights is firmly set on a single-storey volume, which is almost entirely glazed. Thanks to the shadows and the sun, the whole building changes from aesthetic living to dramatic architecture throughout the day. „This formwork, similar to the roof variations, assumes ups and downs, protrusions and recesses, allowing it to keep the time with the representation of the shadows during the different hours of the day, giving also a dramatic appearance to the facades.“ Another important idea is time. The time of the main material (concrete), which naturally changes with its age and thus fits more into the rural environment. „The same will happen to the wood base, which the older it gets the more magnificence will become, enriching the house.“
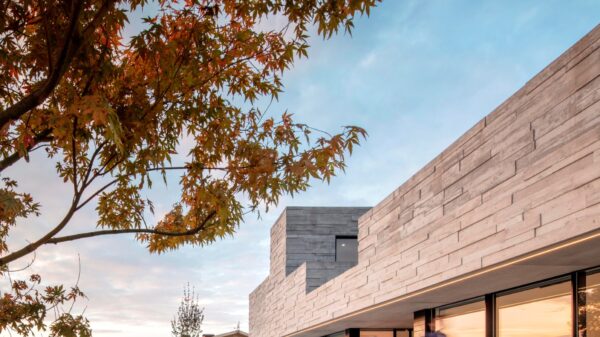
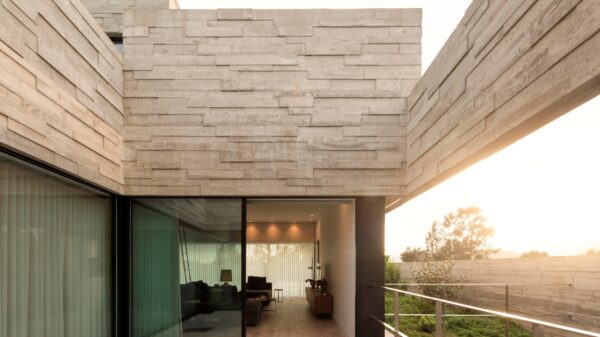
The concrete fence aesthetically fits with the house and at the same time delimits the whole building and hides it from the views from the street. The interior is divided into individual zones, which cooperate with each other and complement each other. In the part where the windows face the garden, the architects have placed a simple living room with a large white library, which reflects the aforementioned idea of a house for books. Towards the street, there is a minimalist kitchen, which lies through panoramic windows opposite the living area. The dining room connects these two rooms and creates an imaginary center between them. There are also three separate bedrooms in the interior with views of the external land, other function rooms and bathrooms.
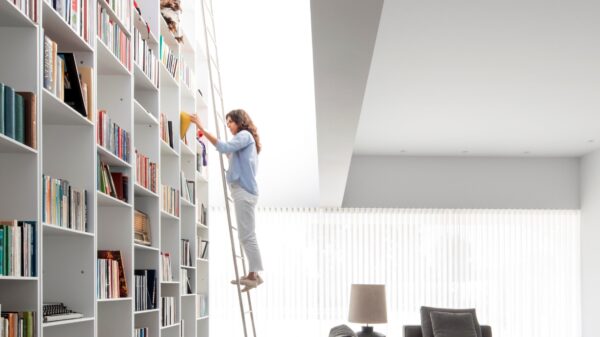
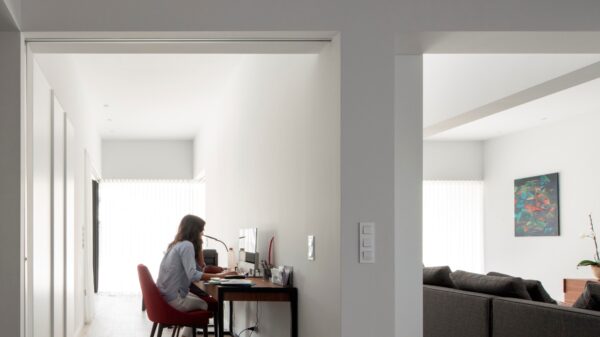
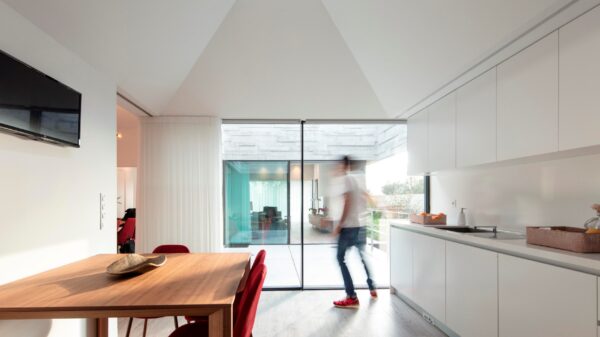
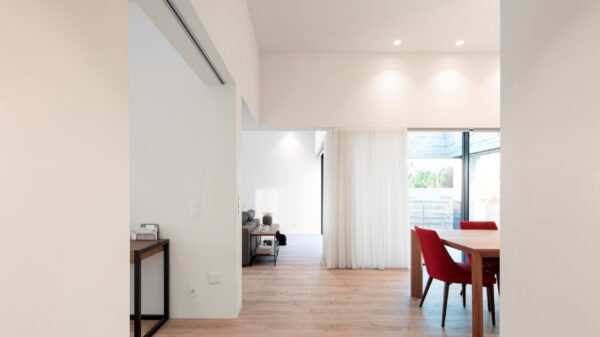
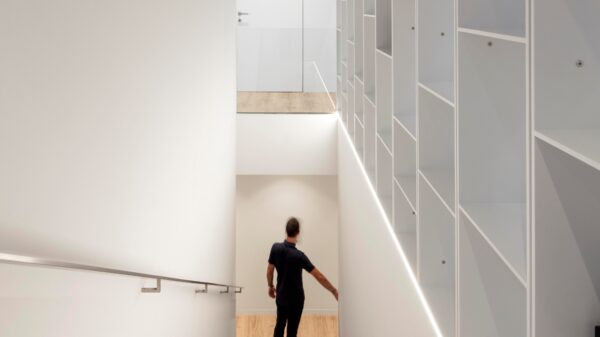
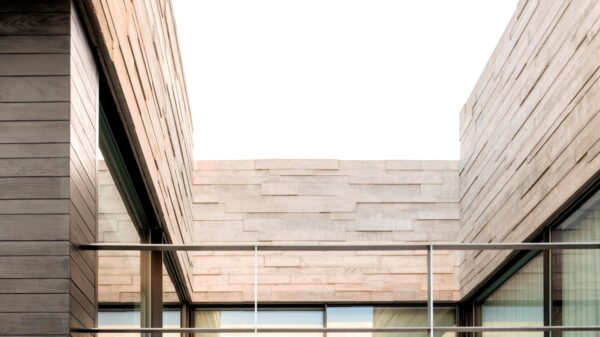
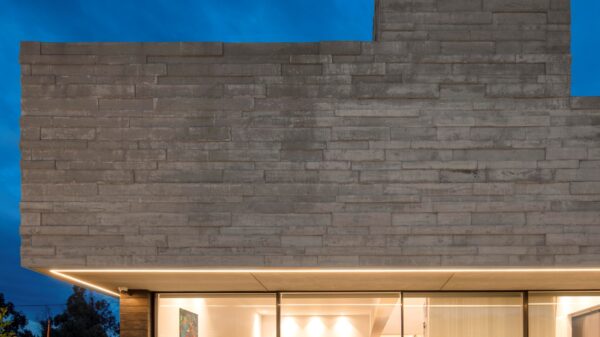
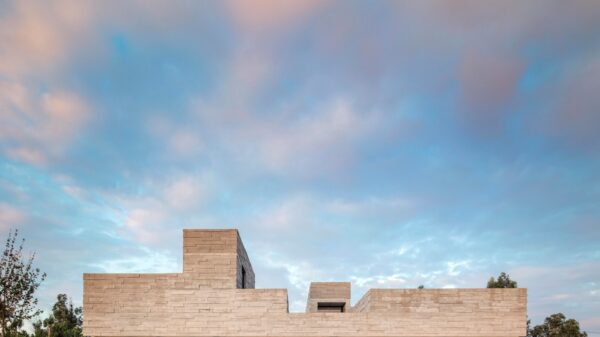
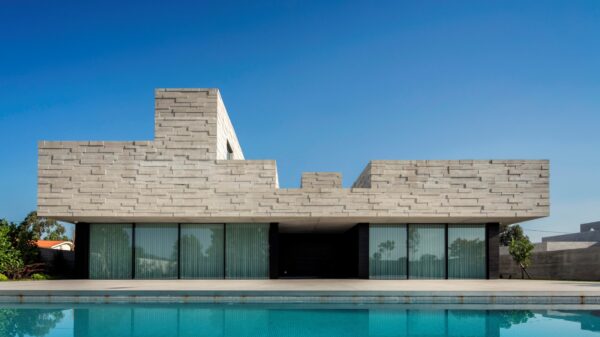
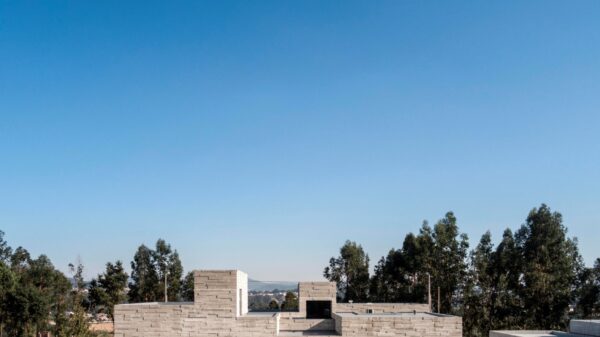
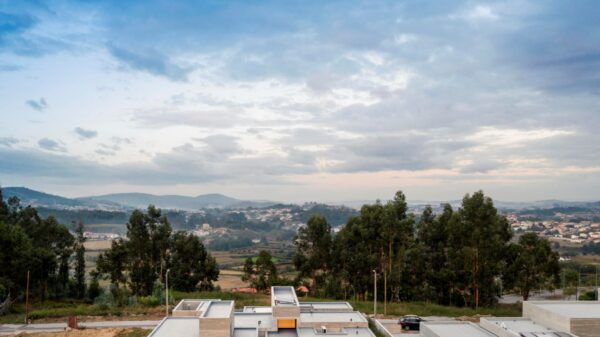
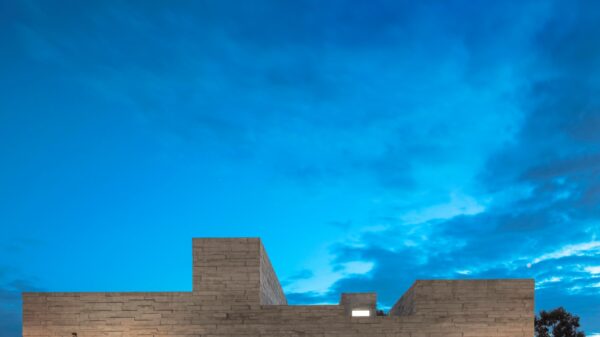
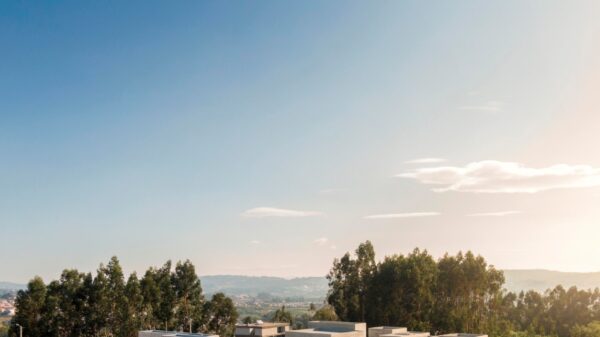
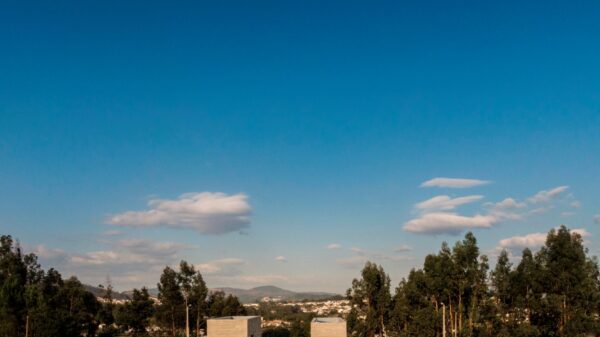
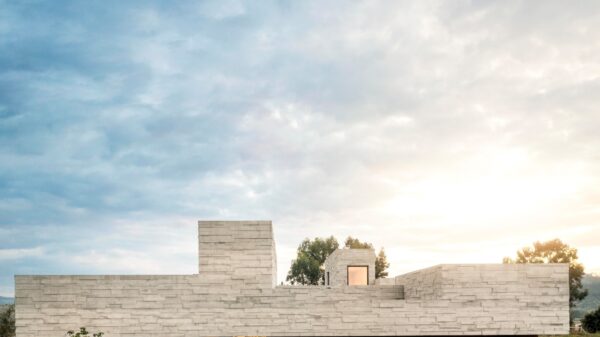
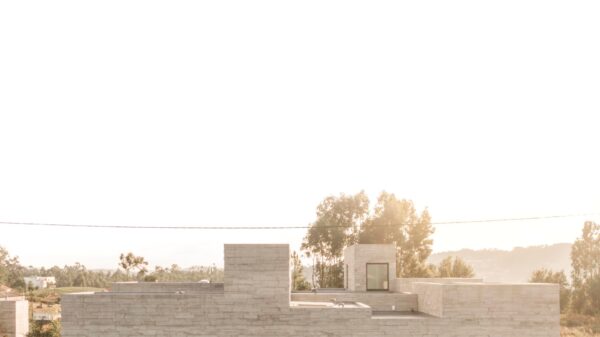
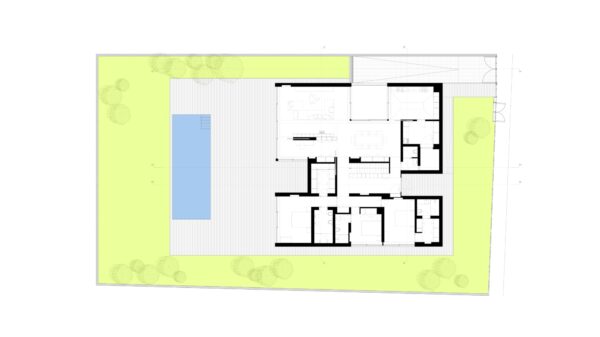
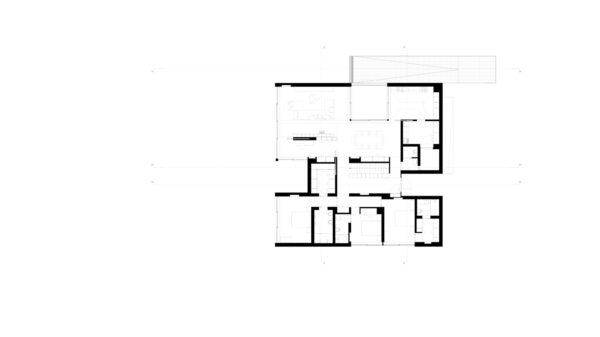
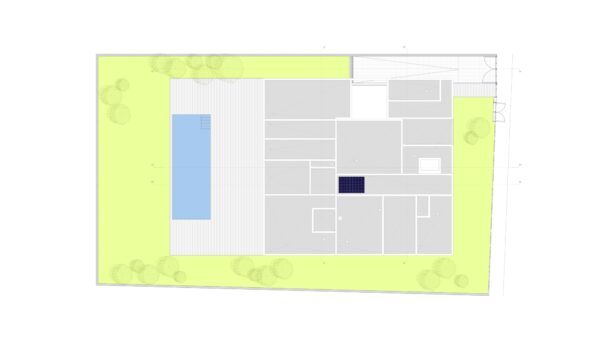
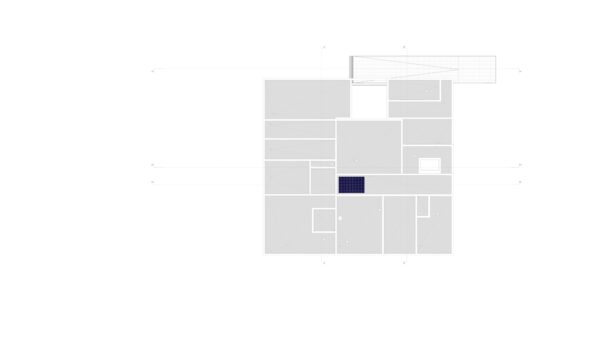
Area: 365 m²
Architecture: spaceworkers
Photography: Fernando Guerra | FG+SG

