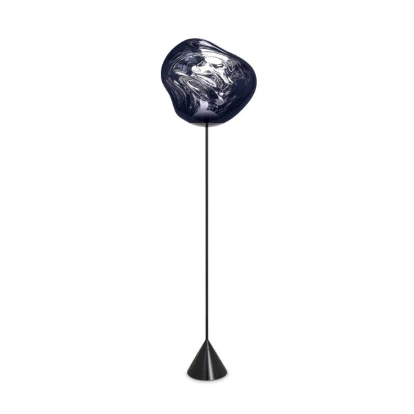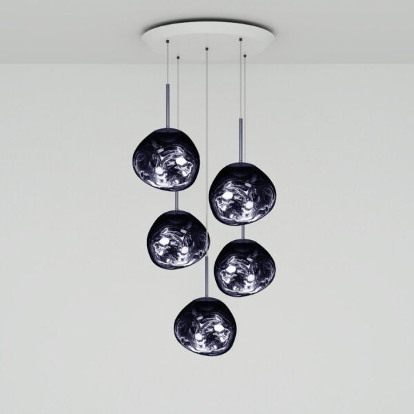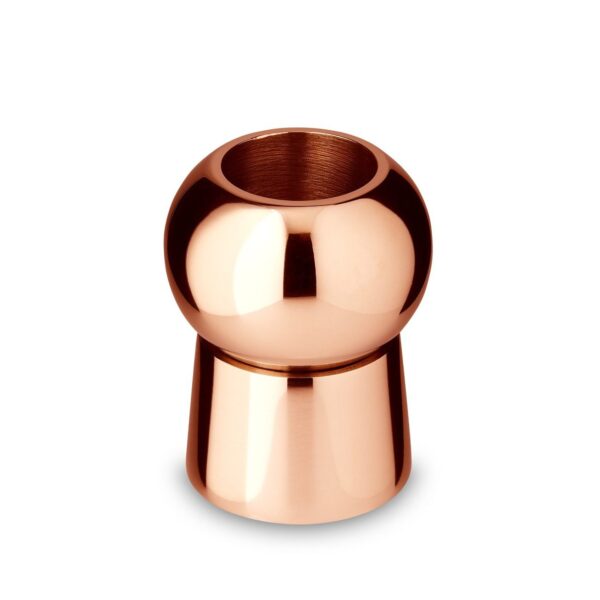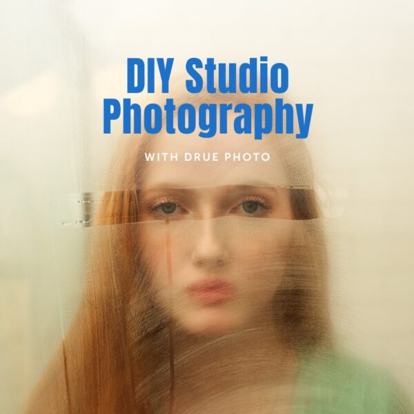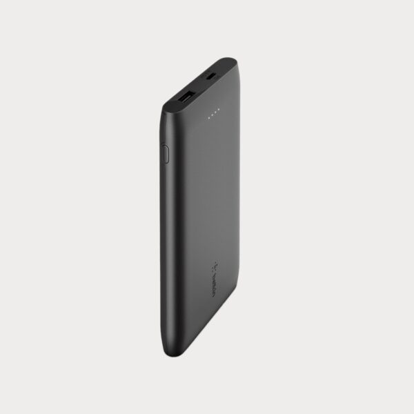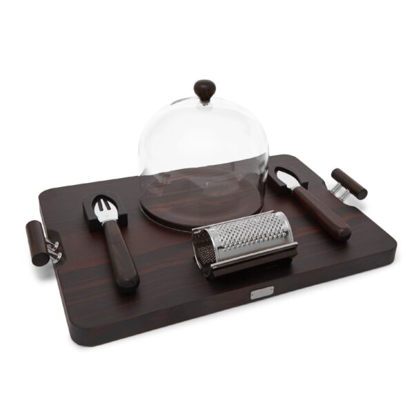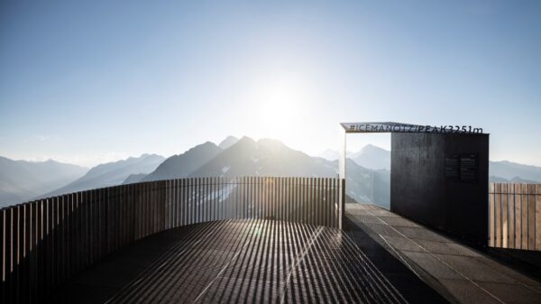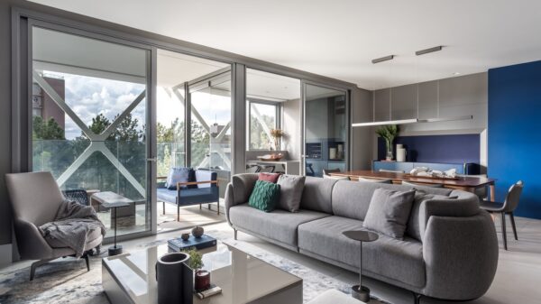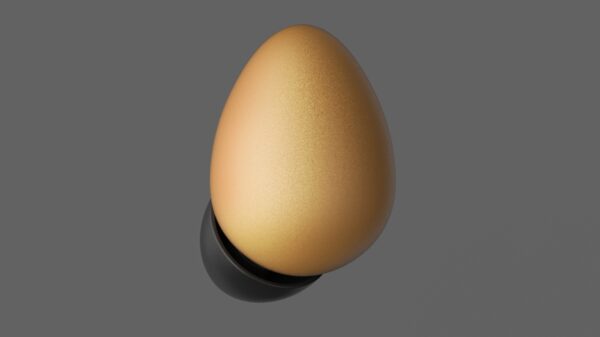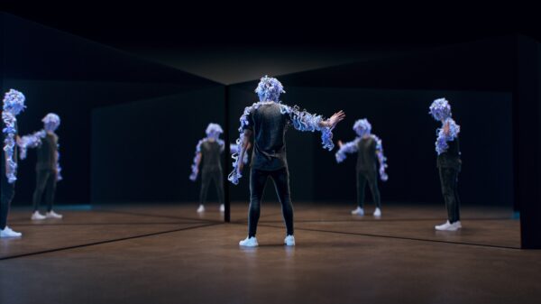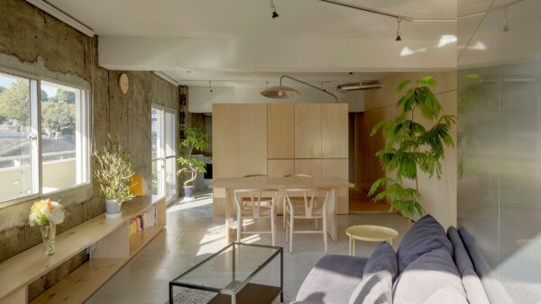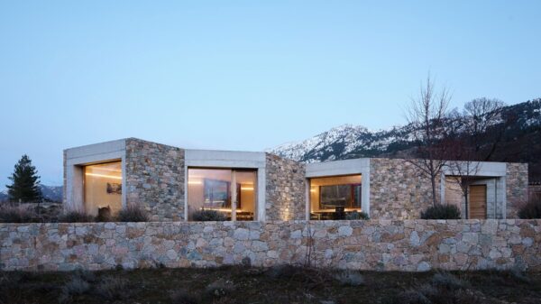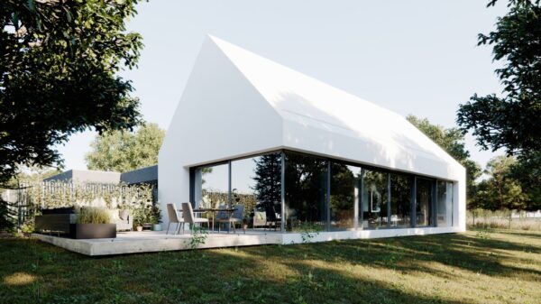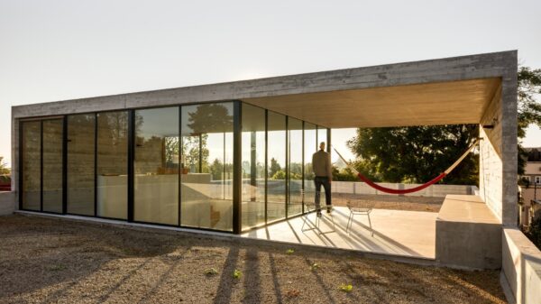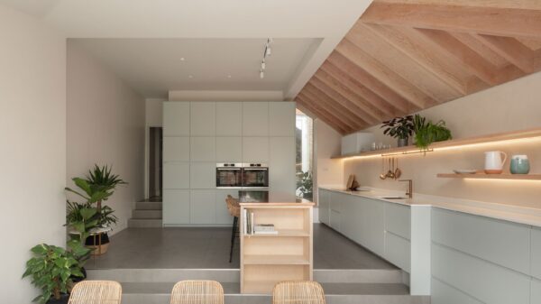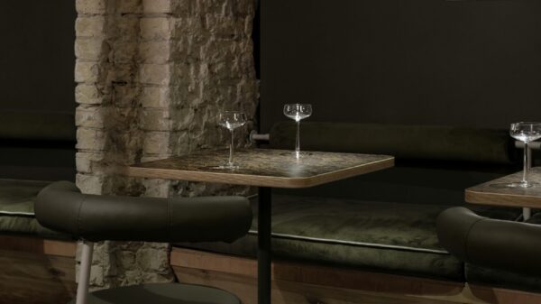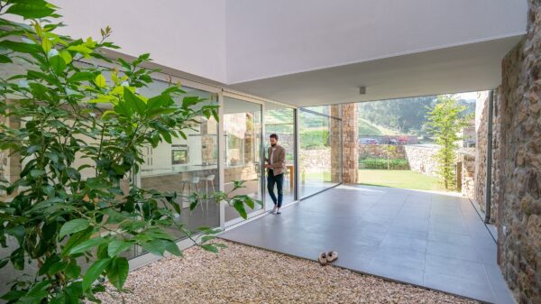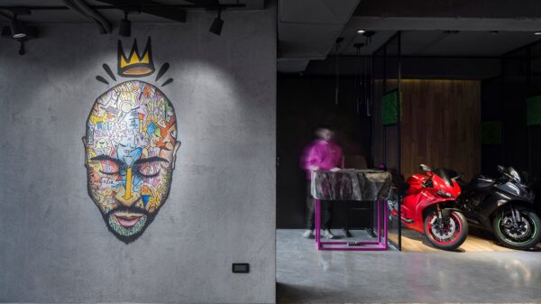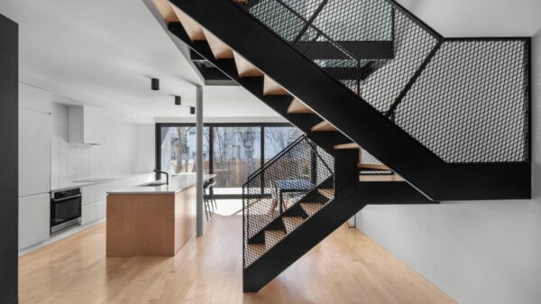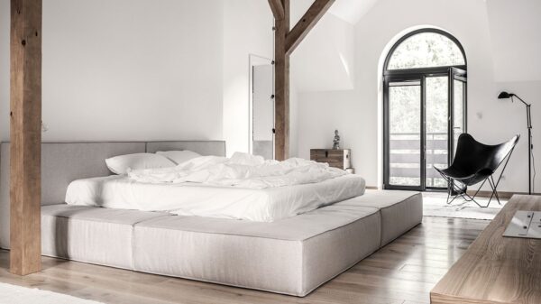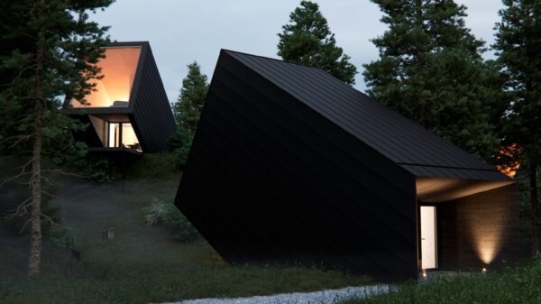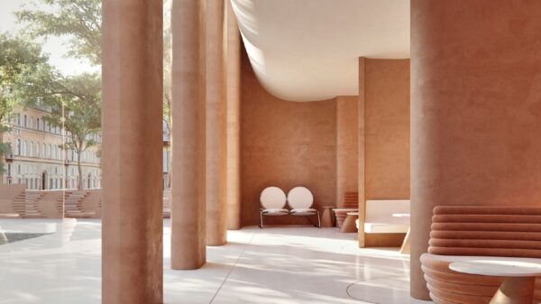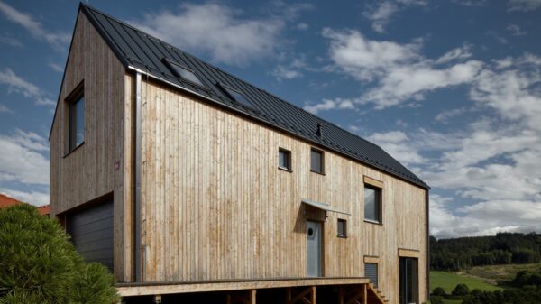Horma, an architectural studio based in Valencia, is guided by the sentence: „Matter, geometry and light are the tools that allow us to give the space the character that makes it a unique atmosphere.“ The Casa AVM project is a real proof of this. Let’s take a closer look at the unique project where clean lines, geometry and minimalist design prevail.
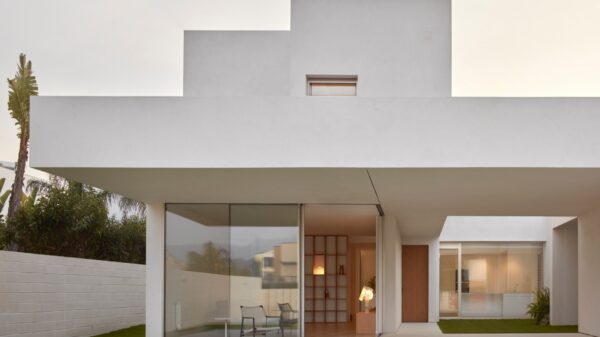
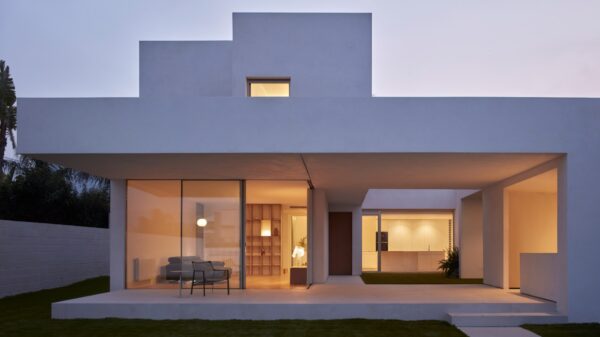
A concrete shell wrapped in a white facade is bordered by pale brick blocks that hide the house from the street. For as much privacy as possible, the architects turned the views from the interior outwards to the garden. The first floor is rectangular, while the second is more playful with asymmetrical windows facing the grassy plot. „From the street, a barrier crowned with concrete blocks provides privacity to the interior and allows to visualize the traces of the white volumen which shapes the house.“
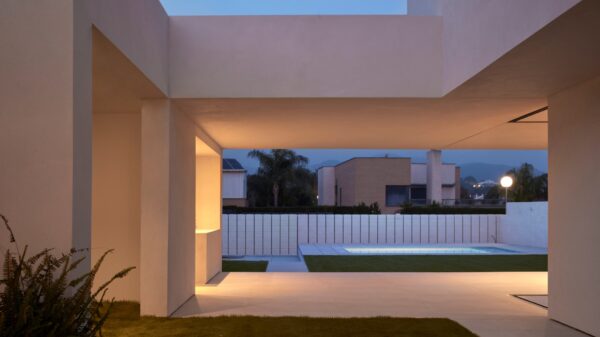
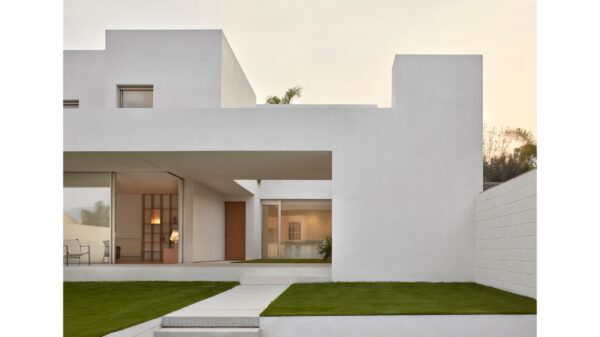
The first floor consists of social rooms such as the living area and the kitchen, but we also find technical rooms here. The terrace on the first floor is as if inserted into the building and slightly hidden. It is very minimalistic and blends in with the glass interior. „The house is perceived as a set of volumes.“ Three bedrooms and two bathrooms are located on the second floor. The entire interior has a very simple design with contrasting oak wood from which the stairs and furniture are made.
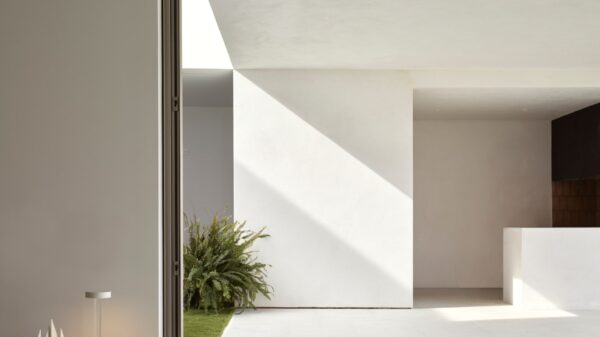
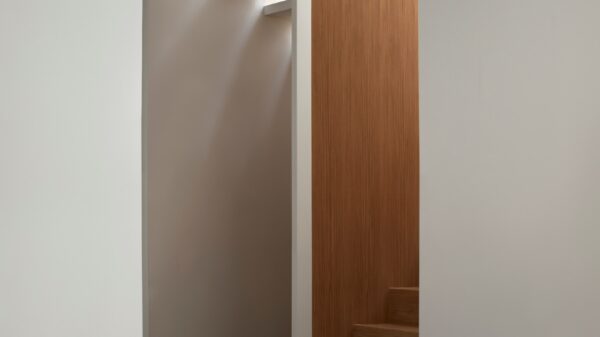
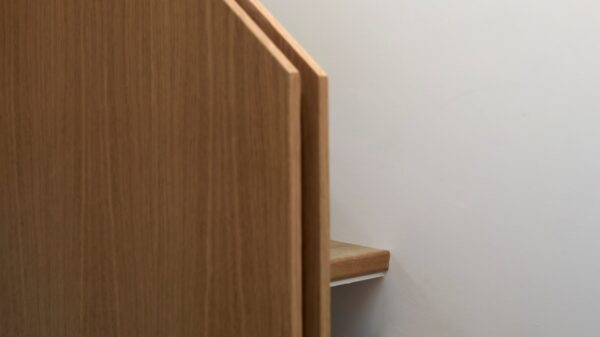
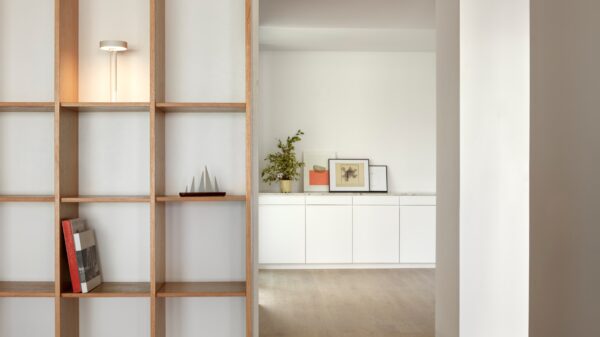
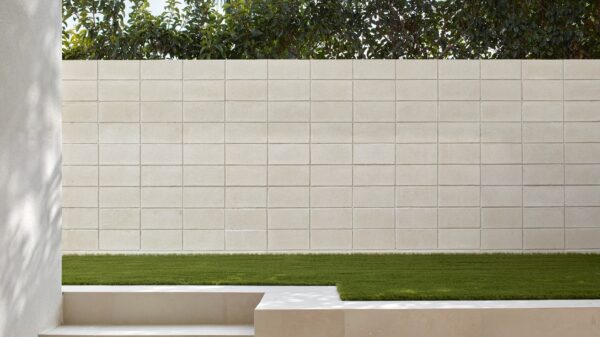
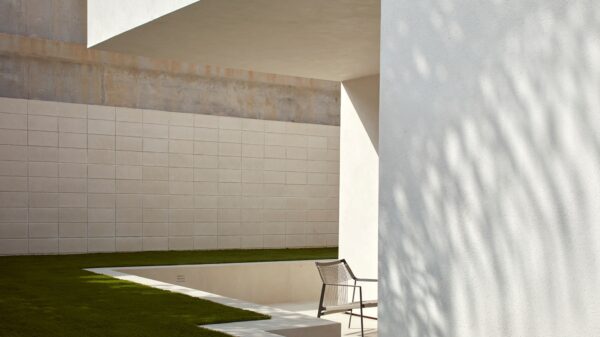
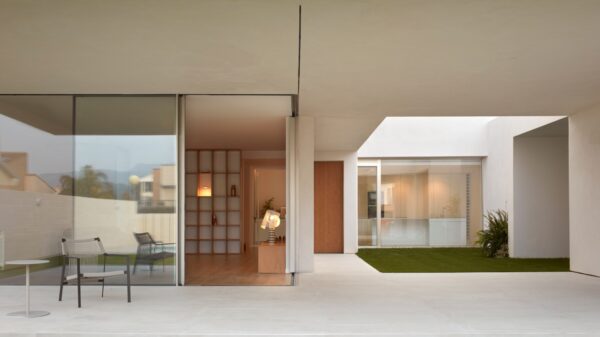
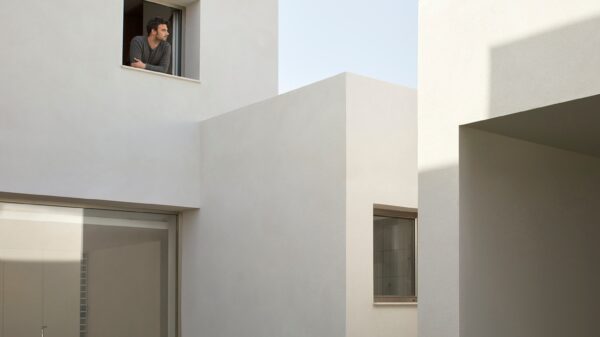
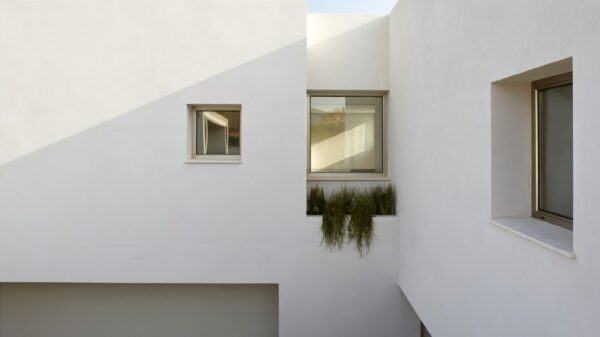
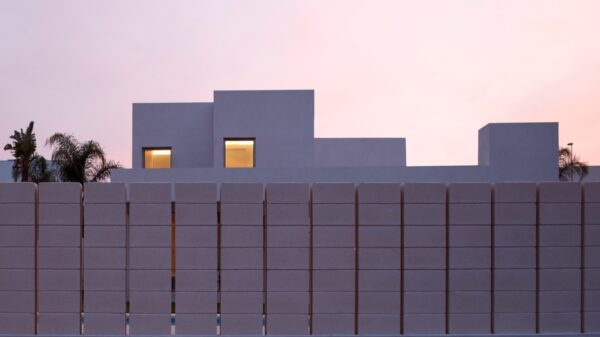
Team: Horma – estudio de arquitectura, Nacho Juan, Clara Cantó, Jose Iborra, Ana Riera, María Mateo, Belén Iglesias, Bárbara Bruschi
Photography: Mariela Apollonio – Fotógrafa de arquitectura

