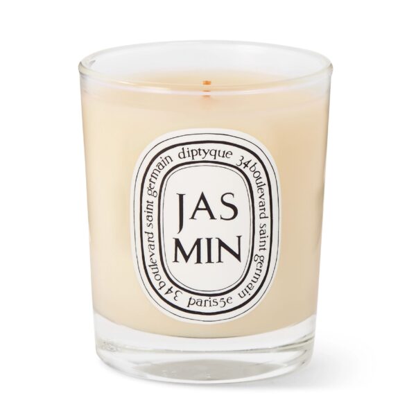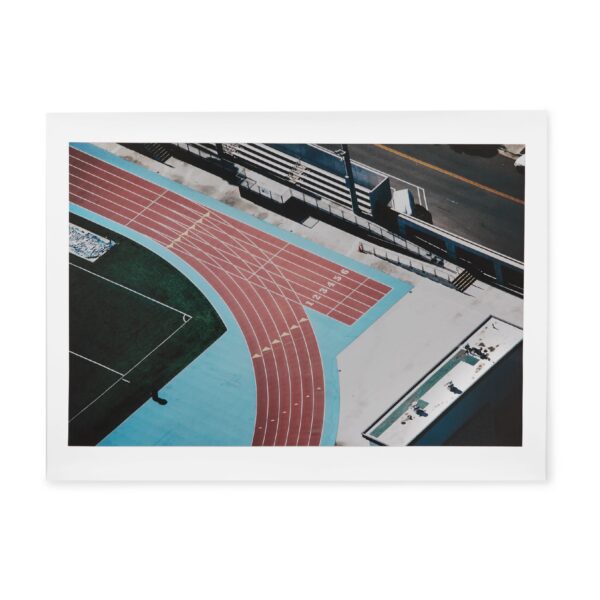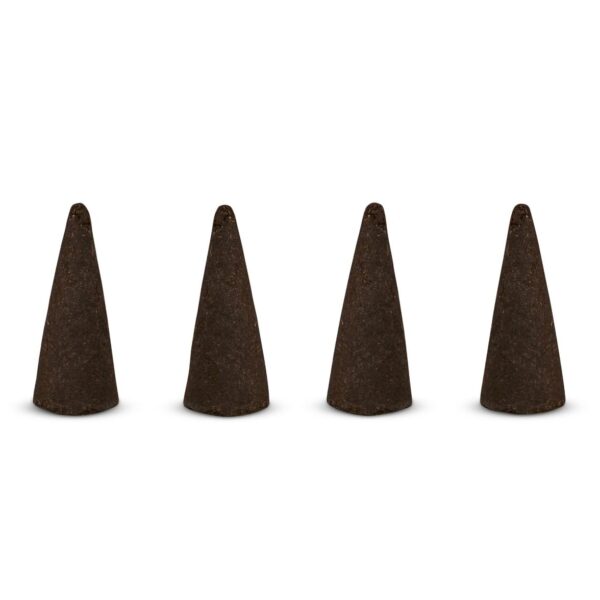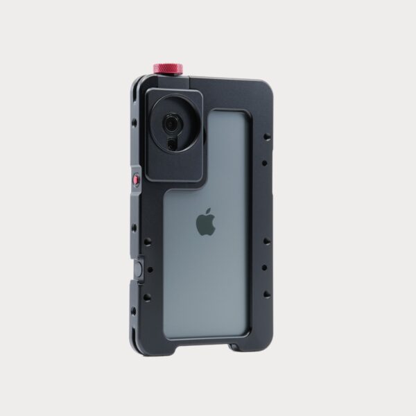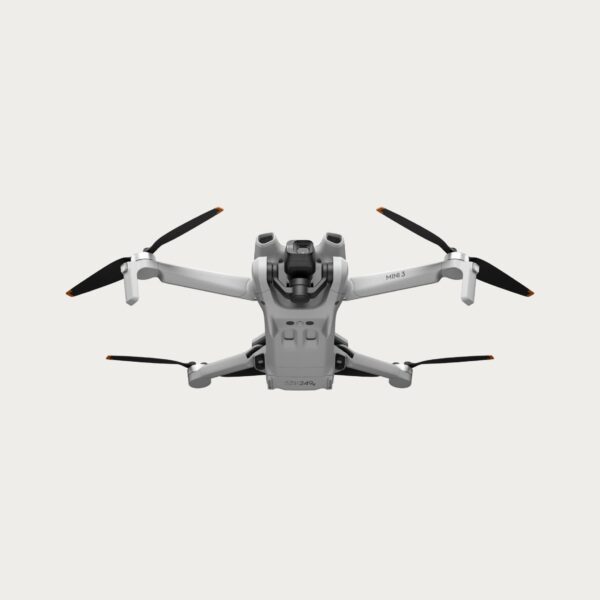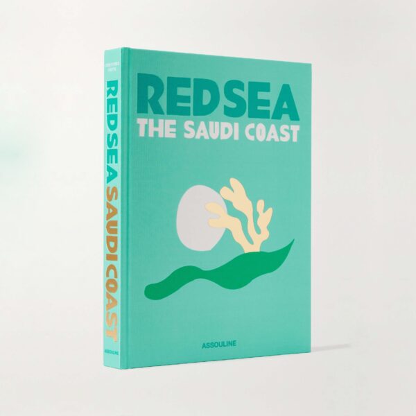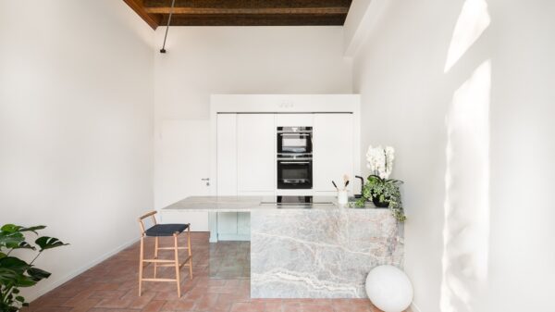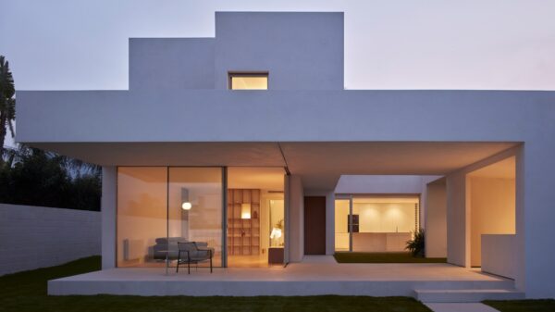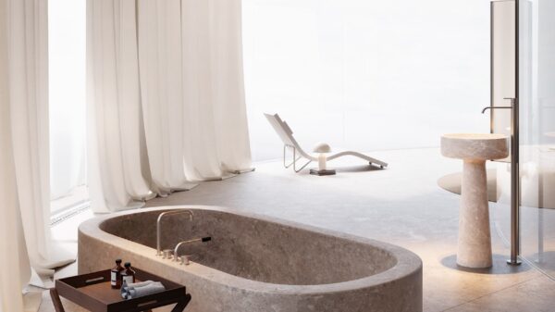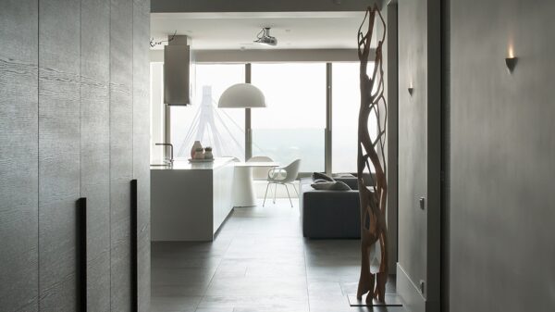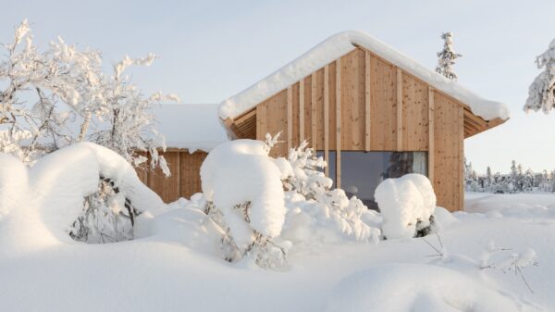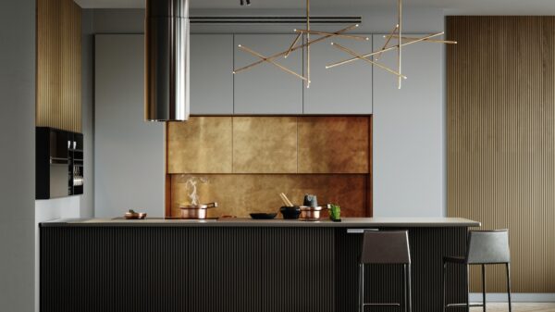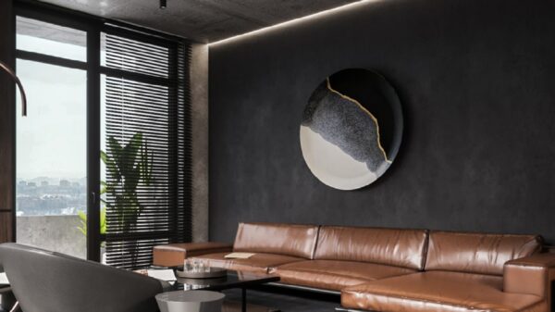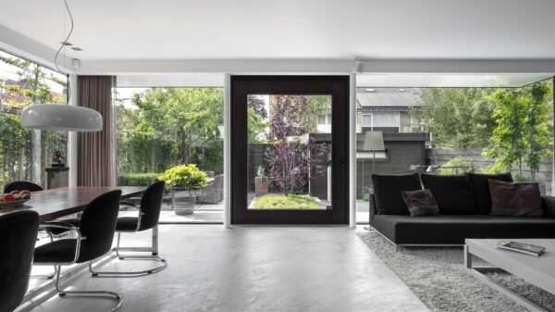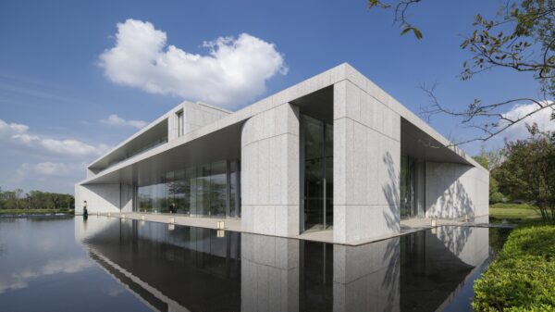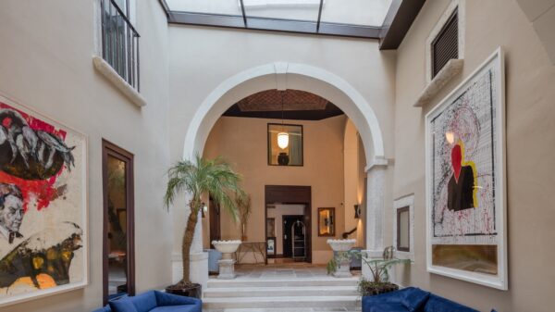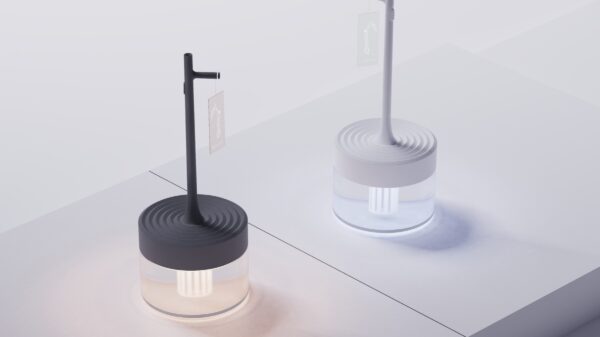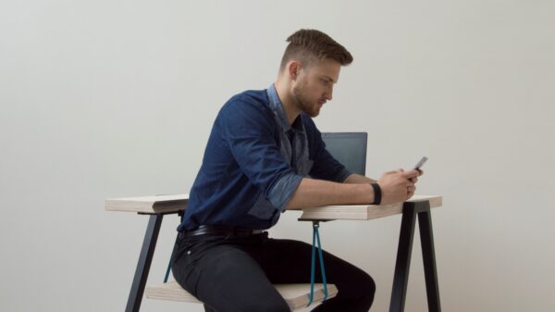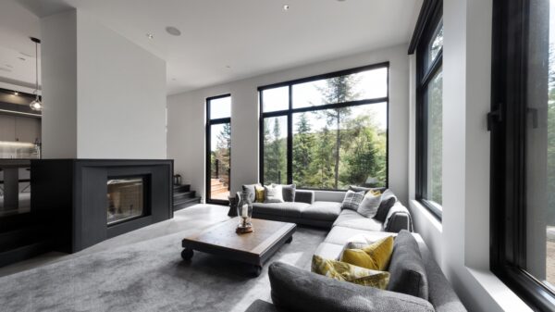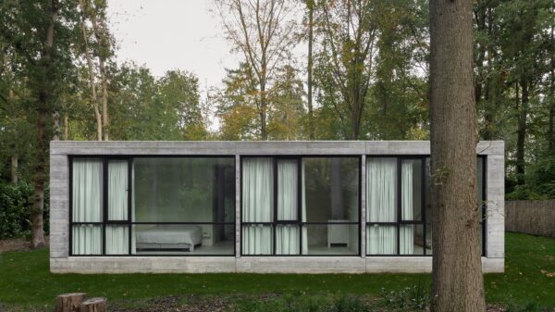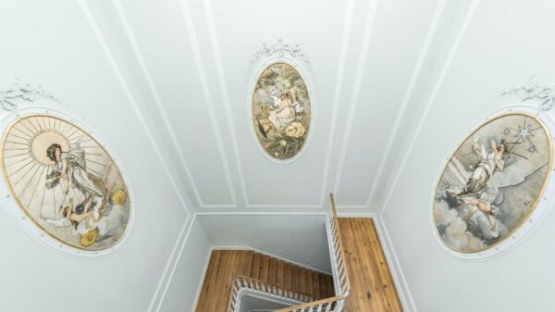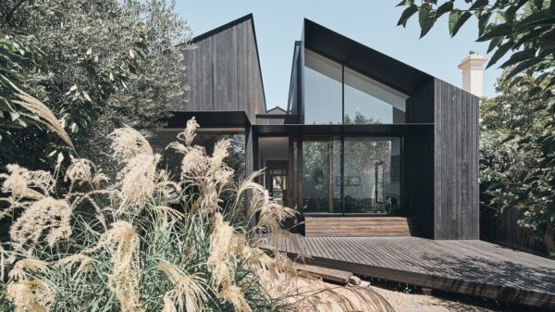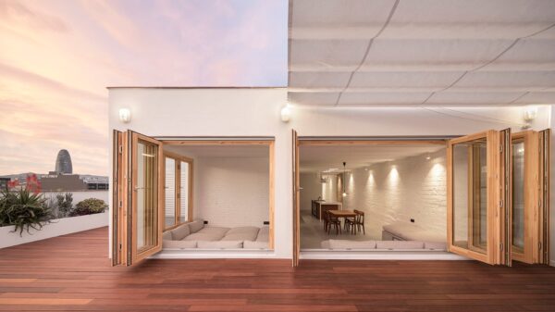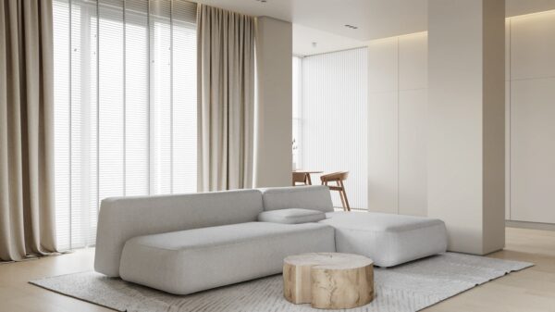Architects from Spaceworkers based in Portugal built a three-level house with the idea of gravity called BE House. This inspiring project of a house whose top and largest part seems to levitate above the ground is built in the Portuguese village of Paredes, which breathes rural life. Farmers grow fresh melons here, and modern architecture alternates with medieval churches and ruins. „It is precisely this idea of „gravitational lightness“ that fascinates us and which is based the concept of this project“, write the architects of the project.
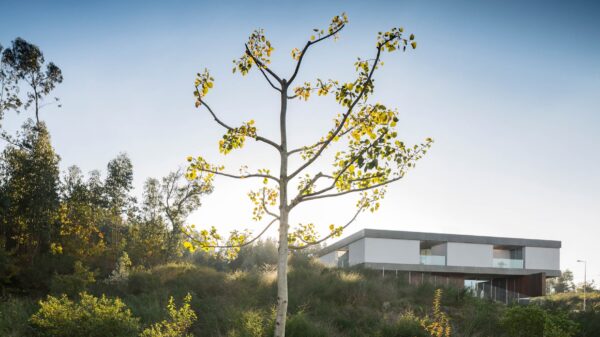
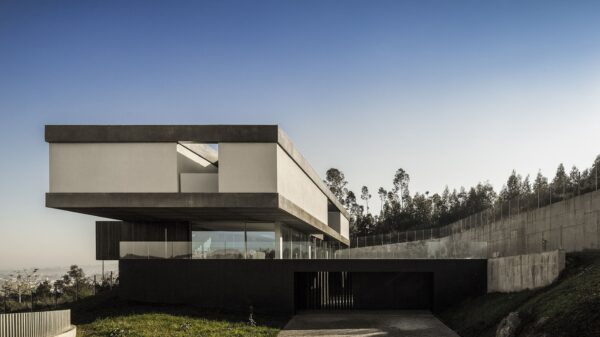
BE House uses a combination of materials such as wood, glass, concrete and together they create an excellent contrast. „The concept of tripartition is complemented with a choice of materials that seeks to exploit the apparent weakness of wood in contrast to the black stone block (base level) and the concrete block (upper level).“
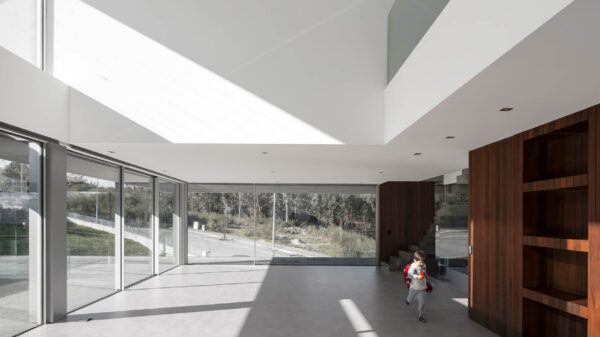
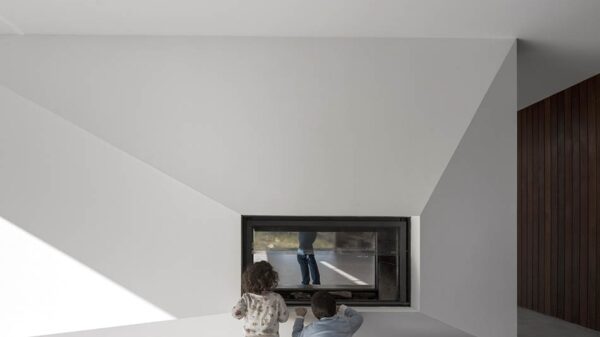
The uppermost geometric block, laid on two levels, is designed for three master bedrooms with bathrooms and, for privacy reasons, insulates the rooms from other parts of the house. The middle level of the residence is as if invisible, almost entirely glazed, and keeps the upper block feeling floating above the ground. In this longitudinal level, the dining room is separated by a smaller wall from the spacious living area. Almost the overall glazing of this level gives the space a timeless look where the exterior world will penetrate the interior. The lowest level is partly stored in the ground, has perfect privacy and there is a rectangular pool hidden under a wooden facade. The garage and other function rooms are also stored in this part, thus avoiding the eyes of strangers and becoming a necessary base for the entire building. „Generally, the proposal presents a tripartition according to the vernacular elements, the base, with an image of a static and megalithic mono-block, which includes the service functions of the house.“ In our opinion, this massive architecture meets all the necessary functionalities of a stylish house with an imaginative idea of “levitation” and airiness.
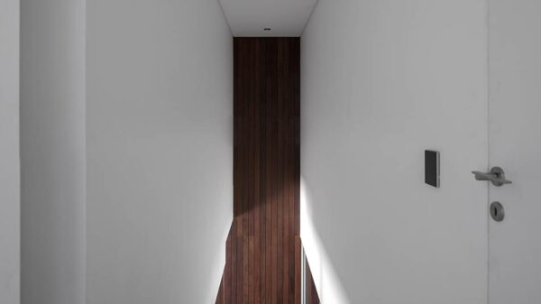
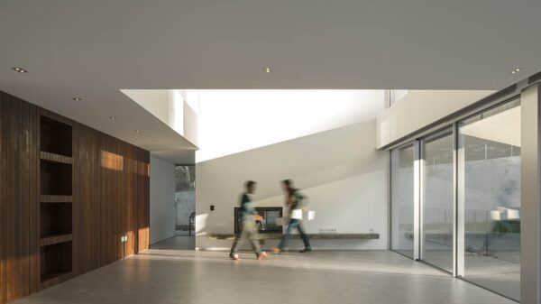
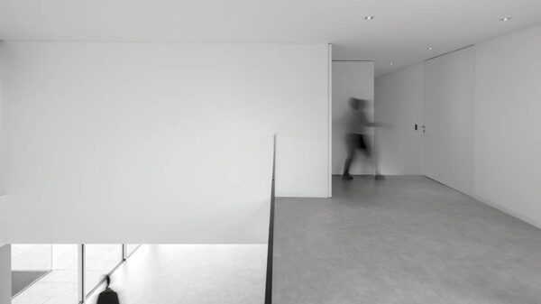
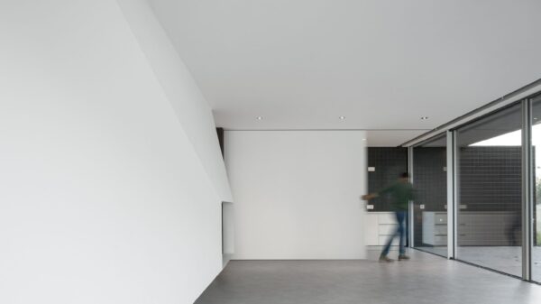
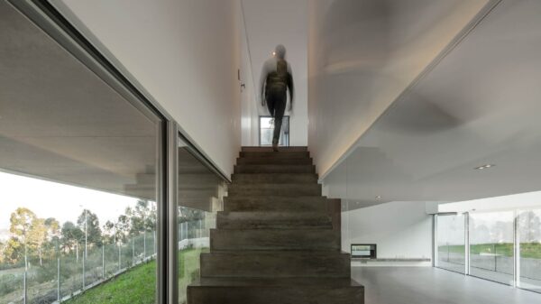
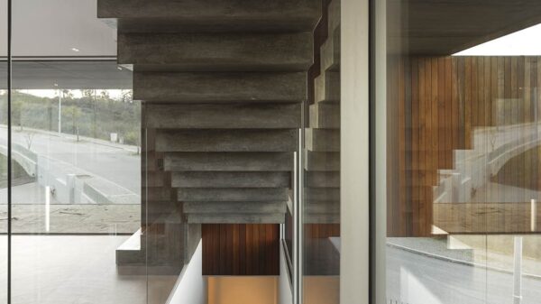
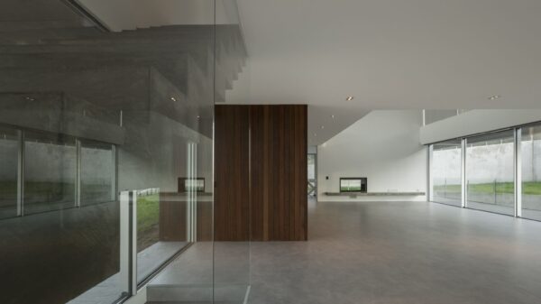
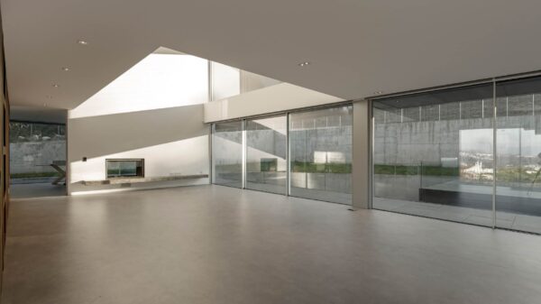
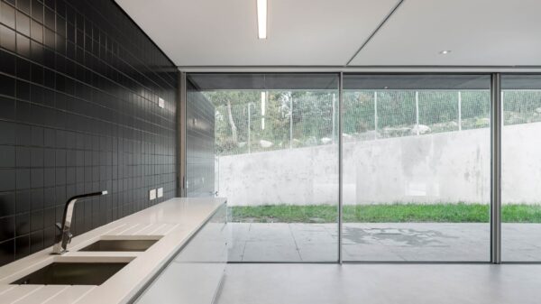
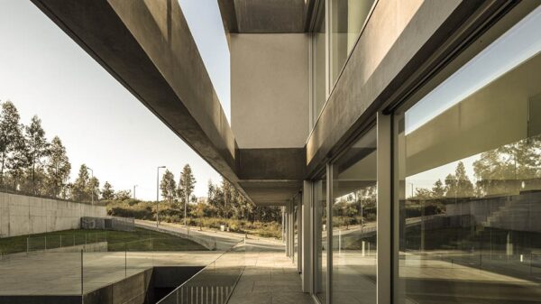
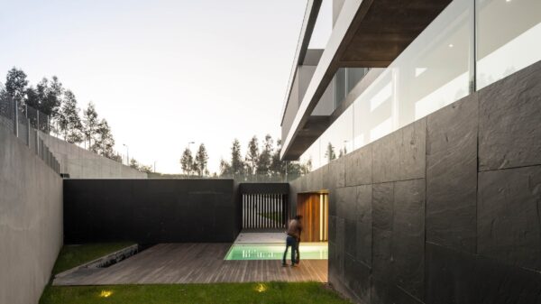
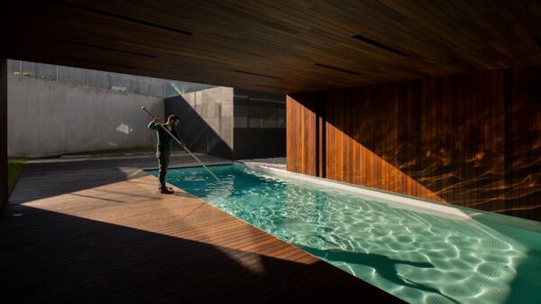
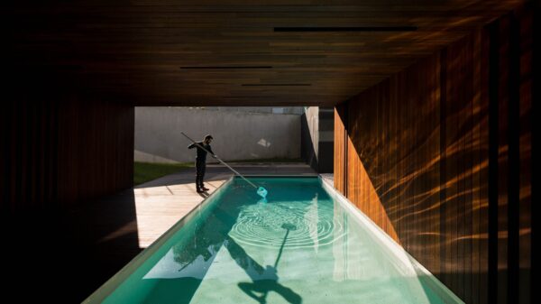
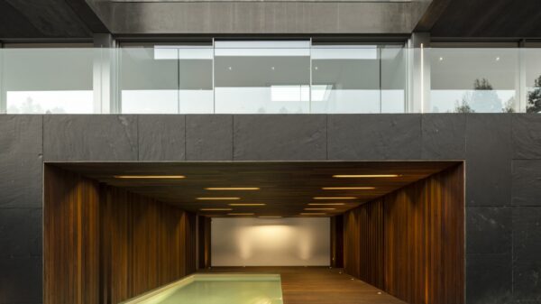
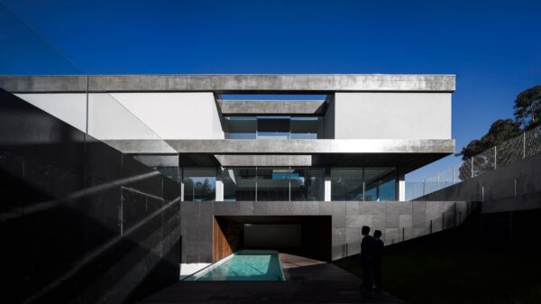
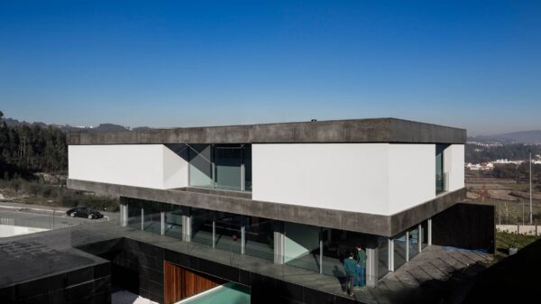
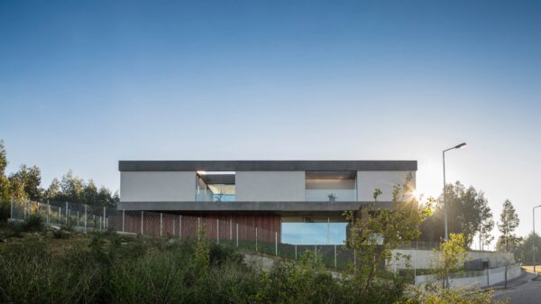
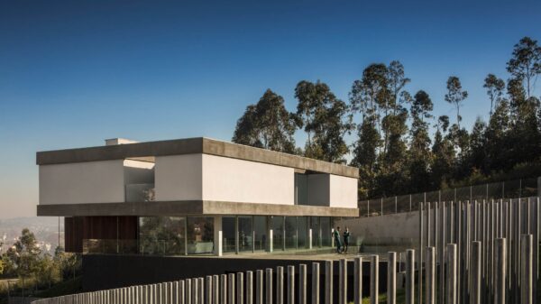
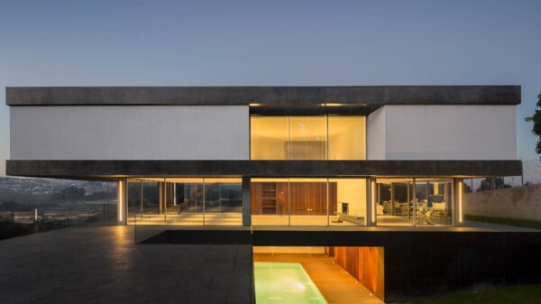
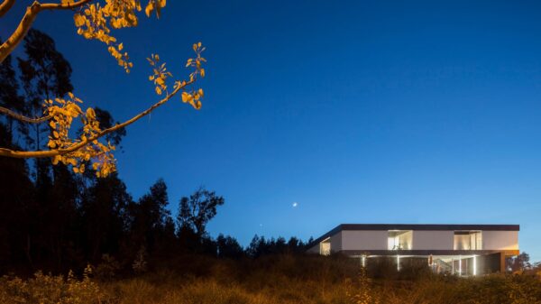
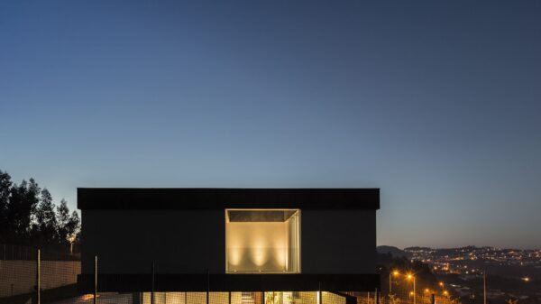
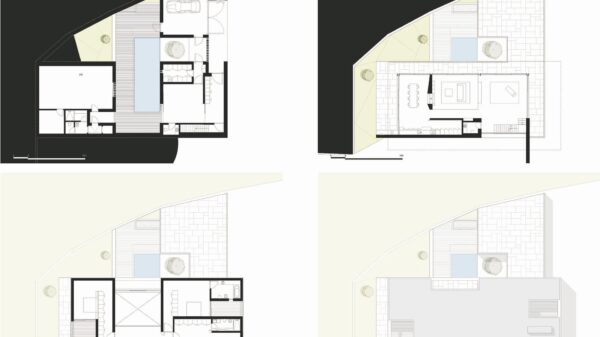
Architects: spaceworkers
Photographs: Fernando Guerra | FG+SG
