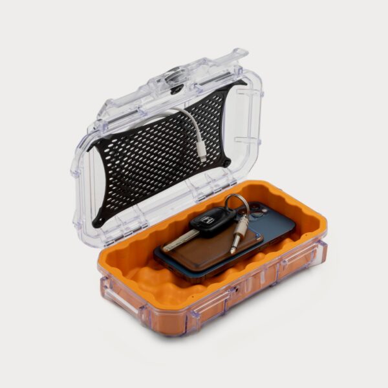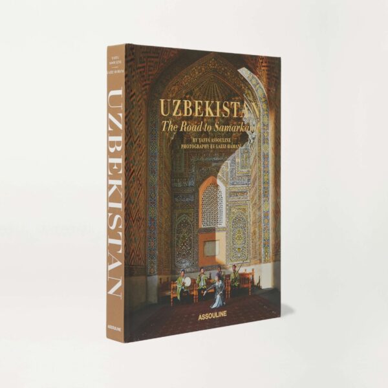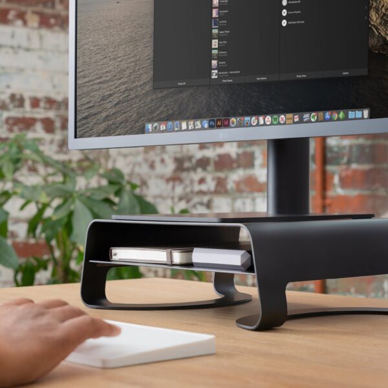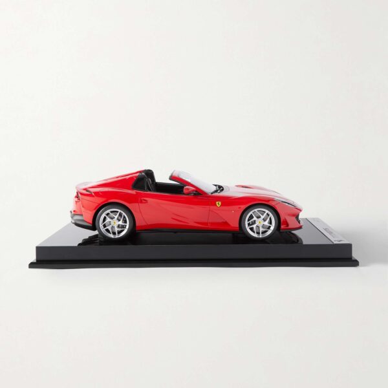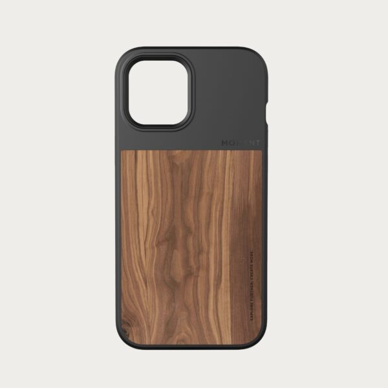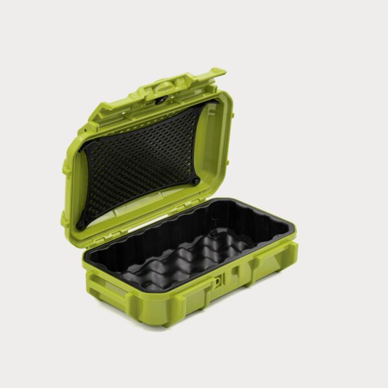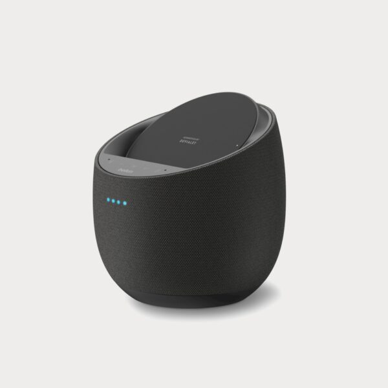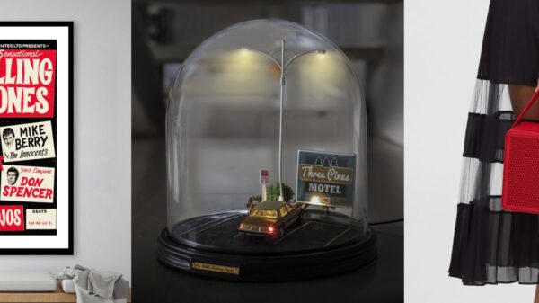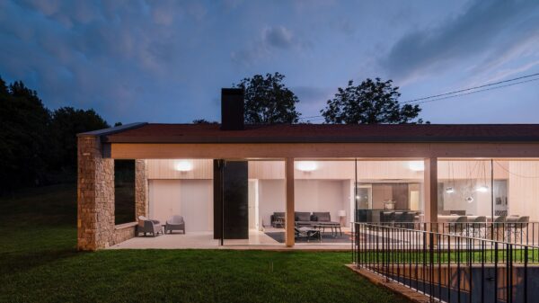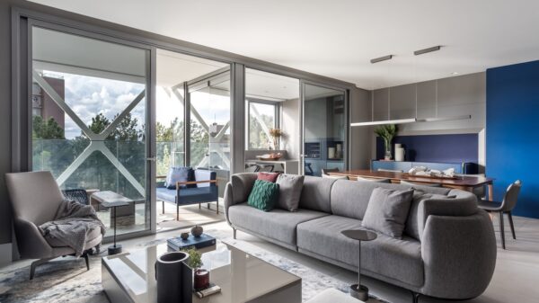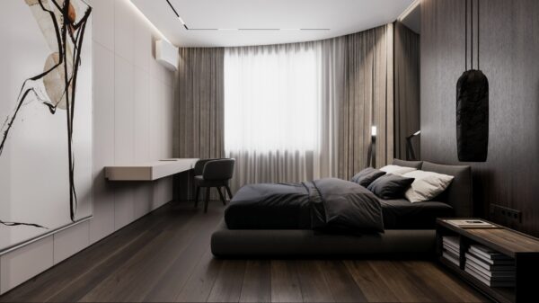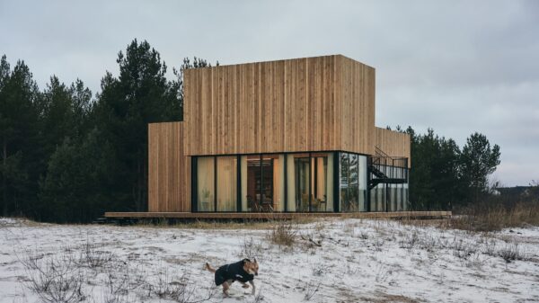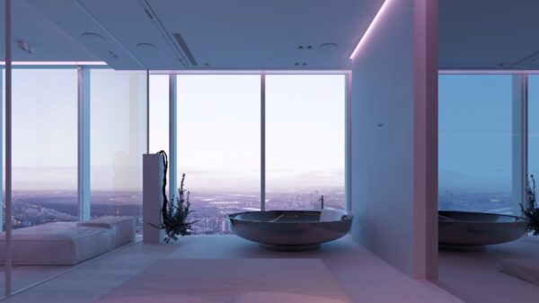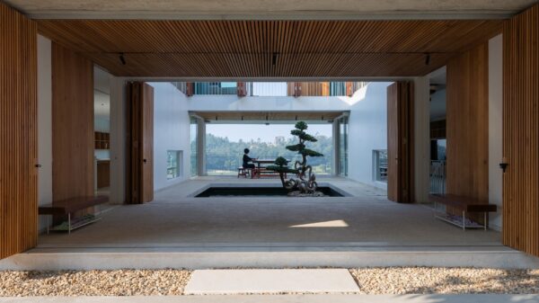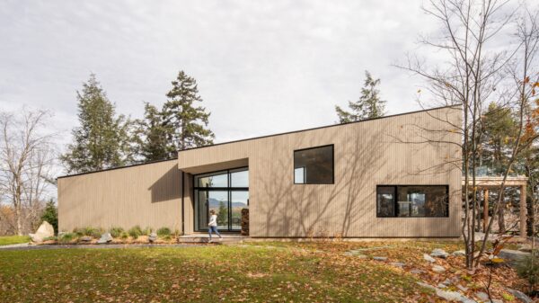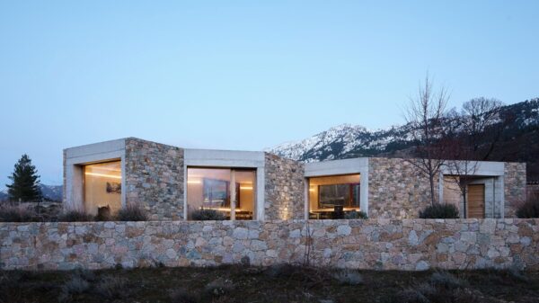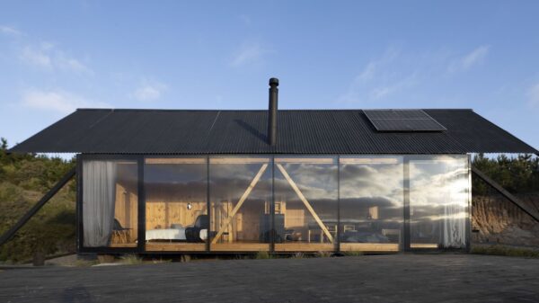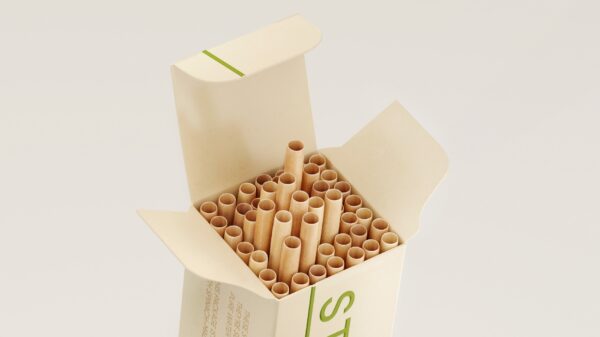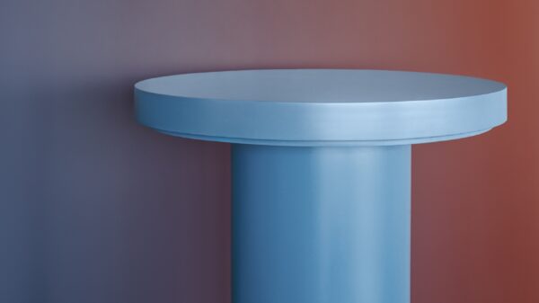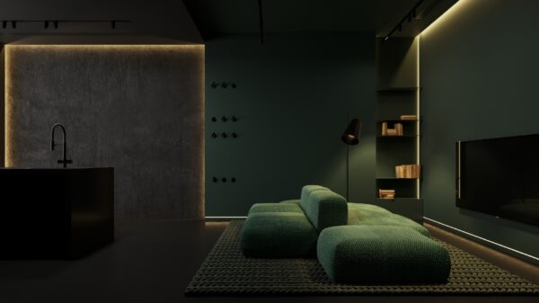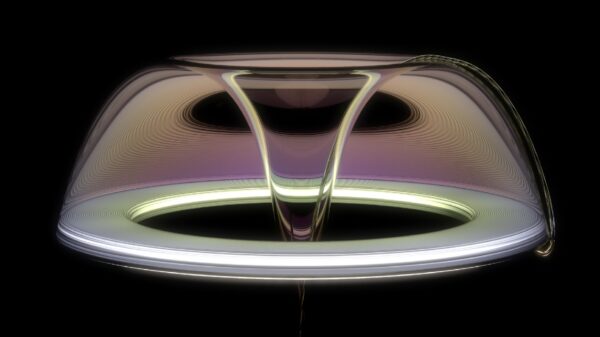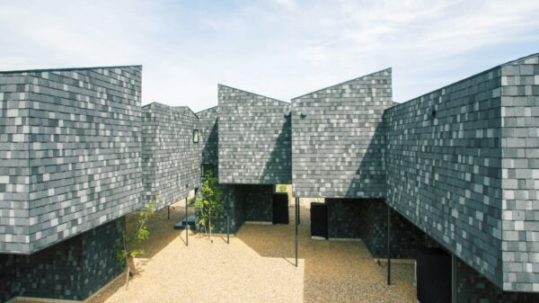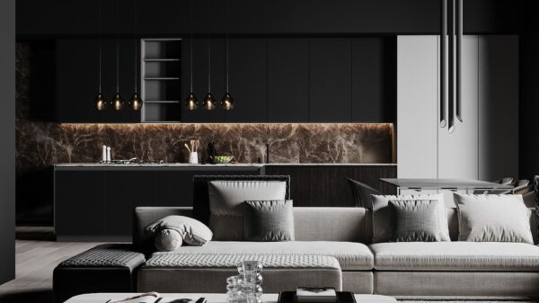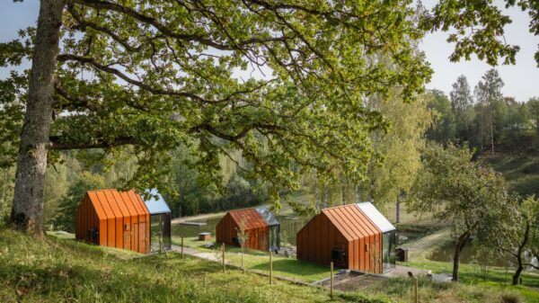„The architecture lives in full harmony with nature.“
Robert Konieczny and architects from KWK Promes built a private residence for owners who only had a garden ready and needed a house that would blend in with the outdoor vegetation. The impressive villa situated in Poland is a reflection of that even massive buildings can be beautifully hidden in nature. „The nature lover turned idle land into a beautiful green oasis with a lake and a smooth road to the place where the house was meant to be located, also assumed as an art gallery.“
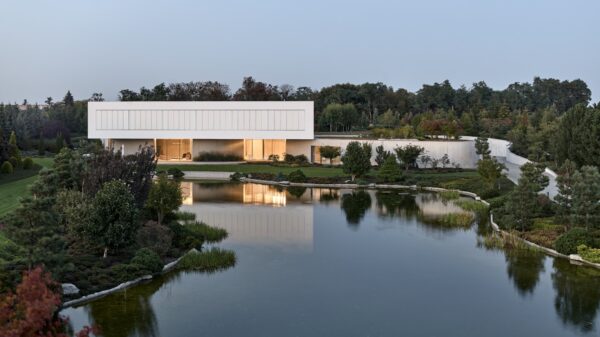
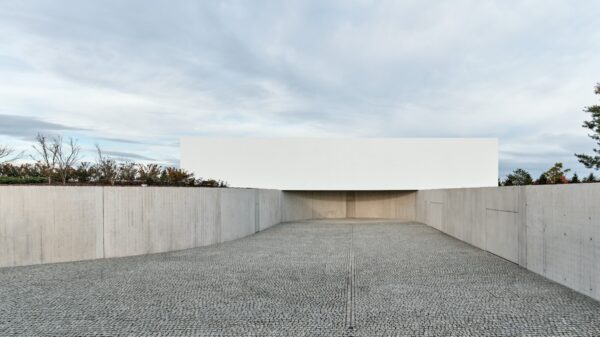
The owners get to the two-storey villa along a narrow concrete road through a spacious plot. However, the concrete continues through the facade of the lower floor, on which lies a white overhanging geometric volume. The villa in the middle of the plot looks slightly like austere urban sculpture. „Our goal was to create a building, and in the future, more houses, which blend harmoniously into nature and, first and foremost, are objects that use alternative energy sources.“
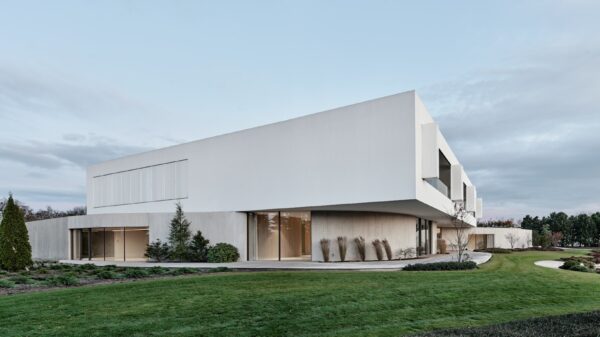
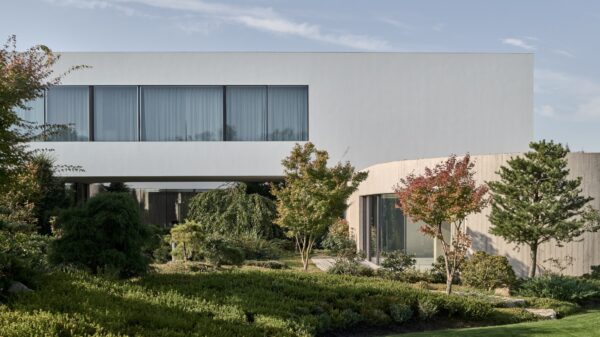
The ground floor is partially immersed in the land and the curved shapes soften the strength of the building. The center of the ground floor is an open curved atrium which gives the concrete building peace, strengthens the relationship of architecture with plants and focuses on living in accordance with the presence of nature. The inside is therefore connected to the outside. „The rounded form clearly separates the driveway from the rest of the garden, providing the residents with the intimacy and silence.“
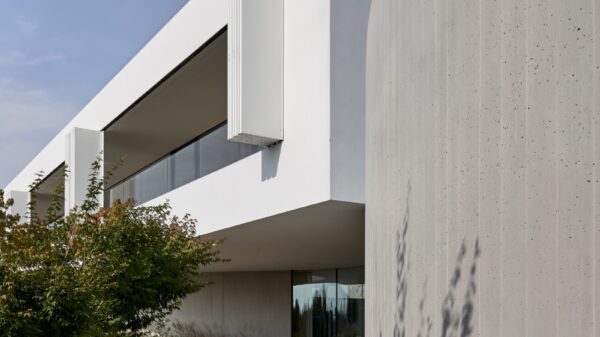
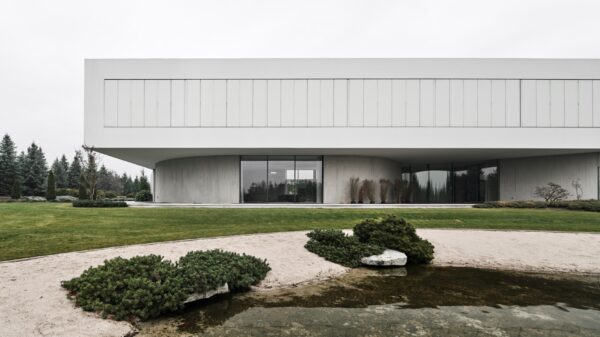
The common rooms on the ground floor are in a minimalist design where the sun’s rays are reflected on the wooden materials and the white floor. The spacious swimming pool overlooking the garden atrium allows the owners or guests to immerse themselves even more in the atmosphere of the house. For even more privacy, the windows can be covered with a cream curtain. The contrasting white volume or the second floor uses its space for bedrooms and large rooms. „Another important aspect was the investor’s wish to expose his rich art collections. Therefore, on the ground floor and the first floor, we created additional, large-size spaces designed exclusively for art exhibition.“
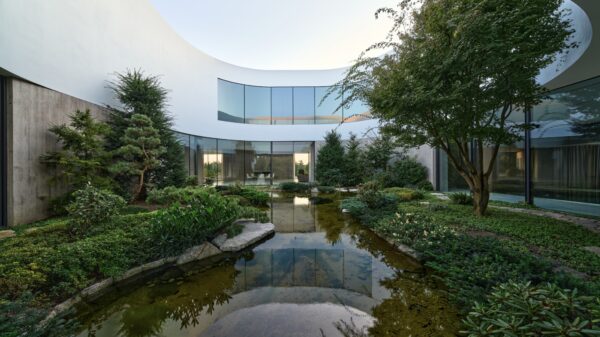
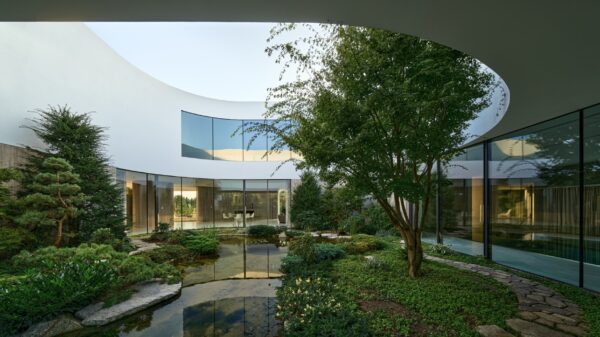
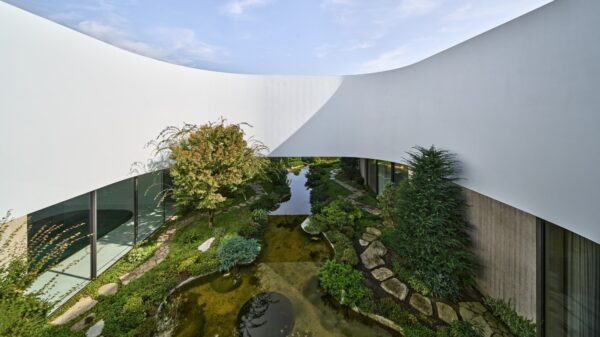
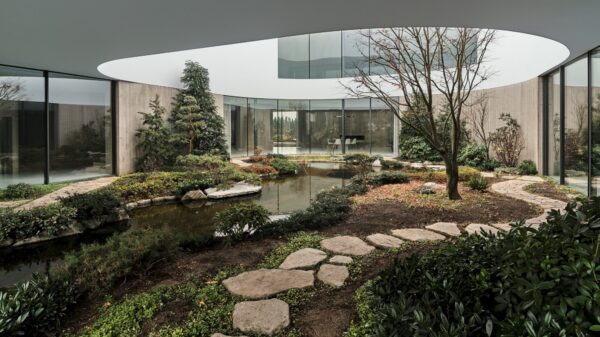
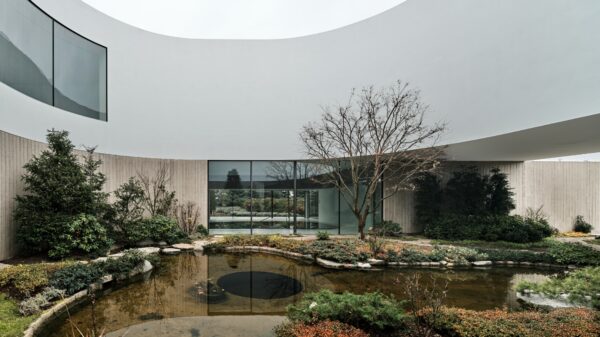
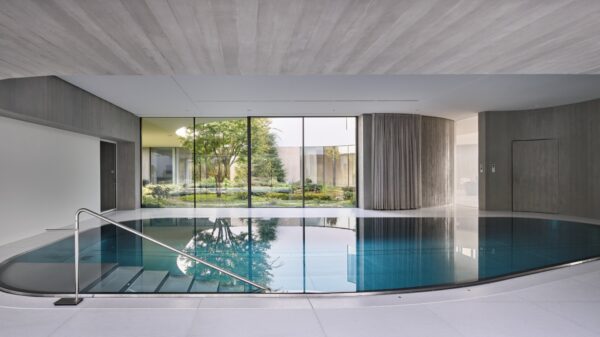
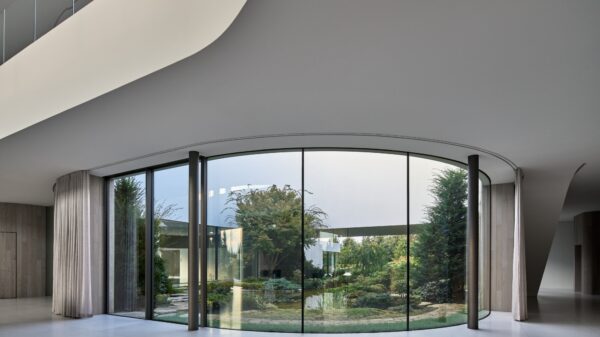
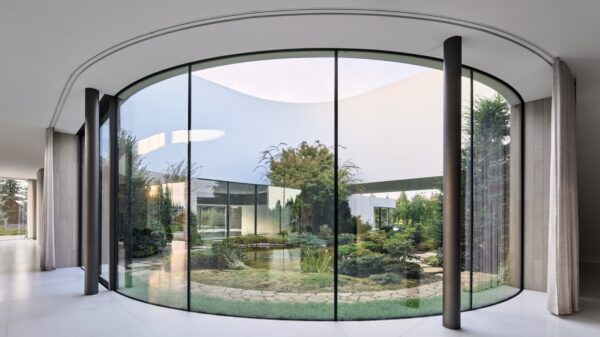
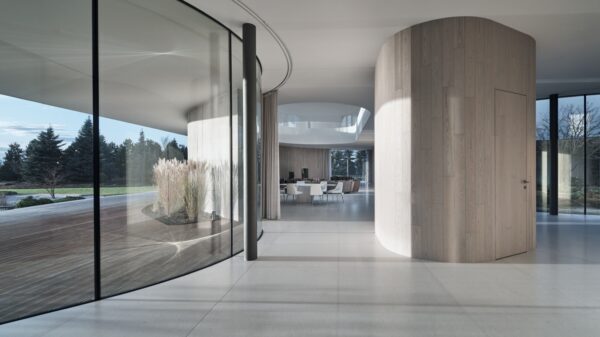
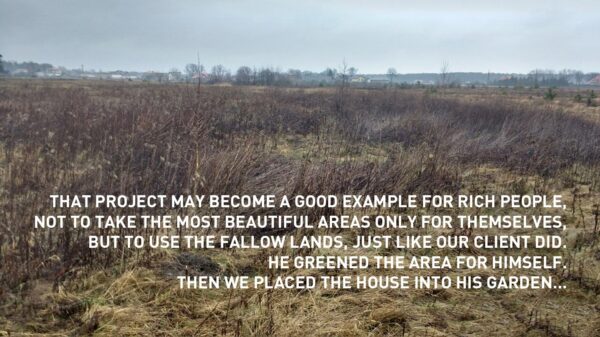
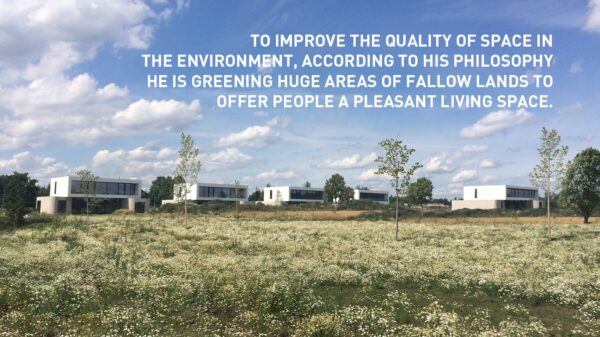
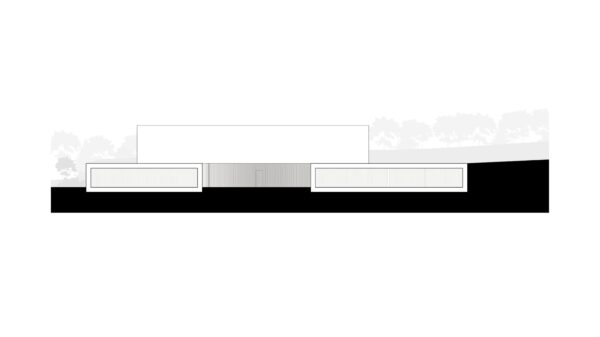
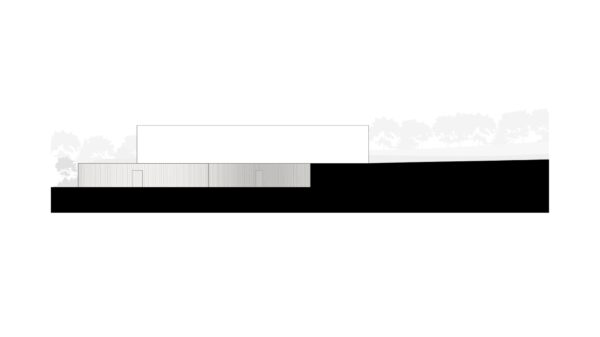
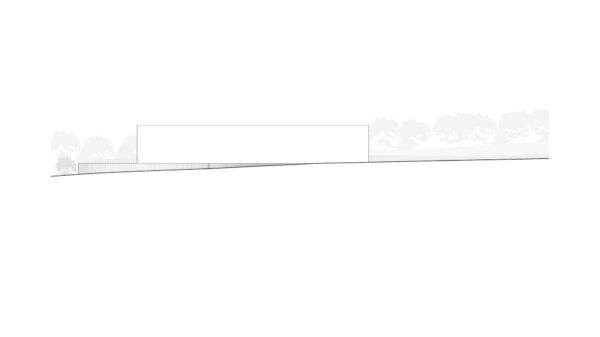
Author: Robert Konieczny & KWK Promes
Useable floor area: 1500m2
Realization: 2011-2021
Collaboration: Michał Lisiński, Piotr Tokarski, Łukasz Marciniak
Photograph: Jakub Certowicz
