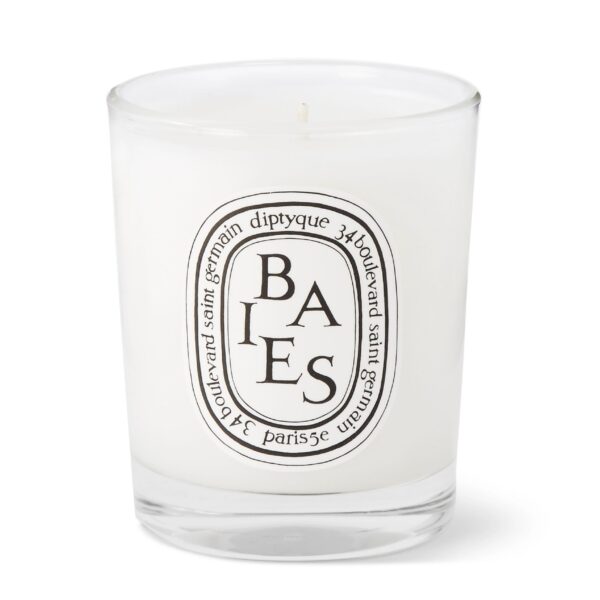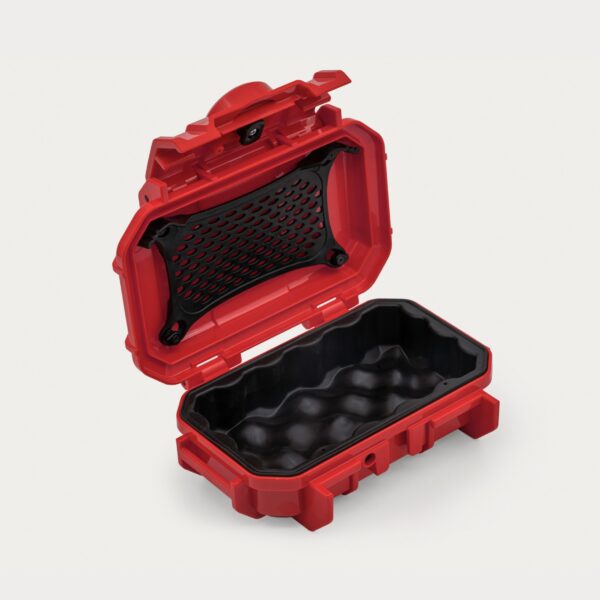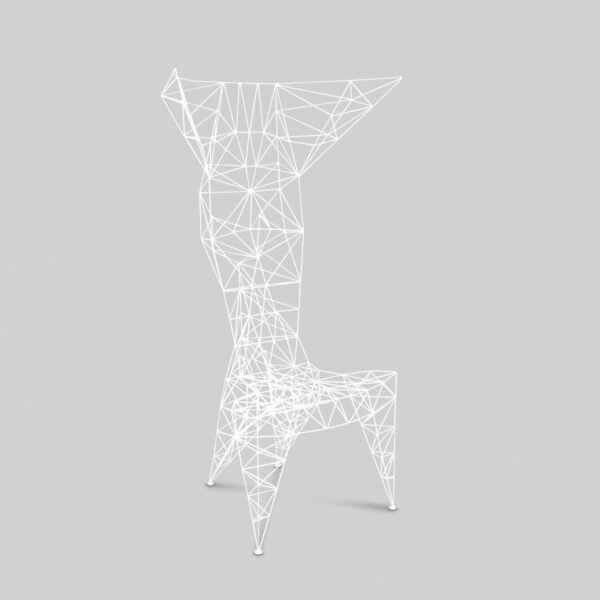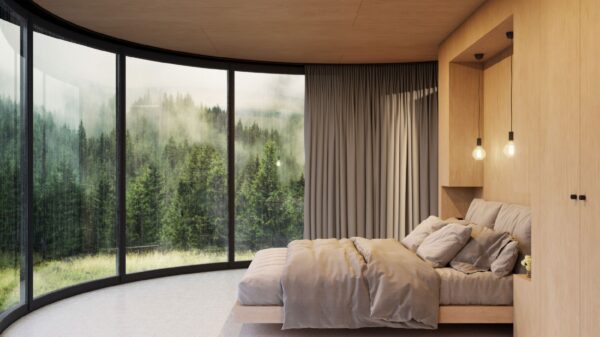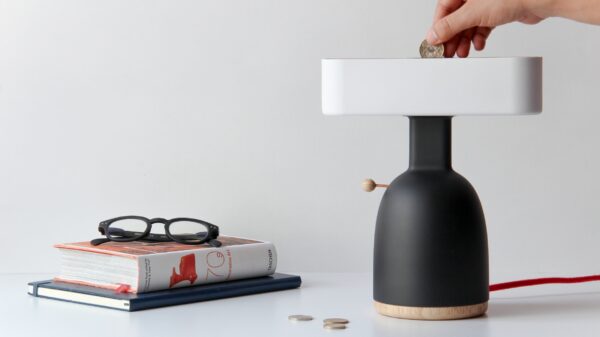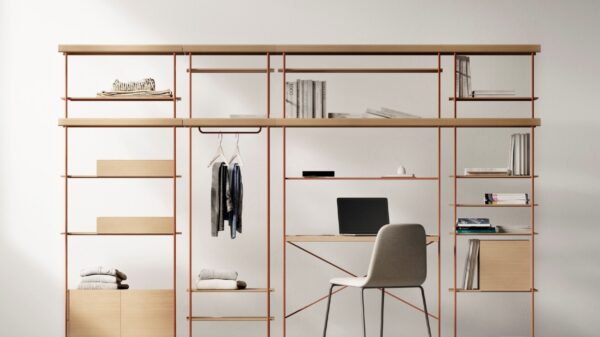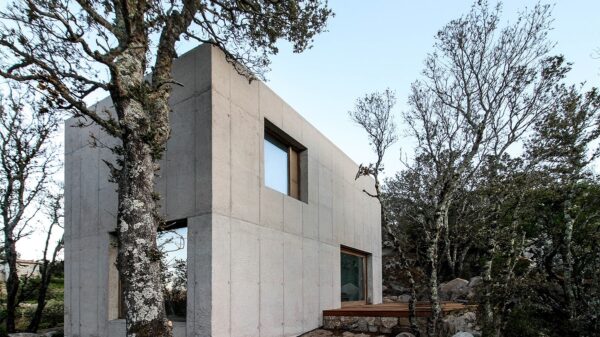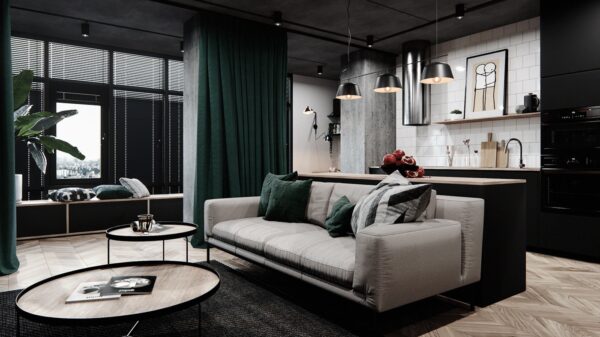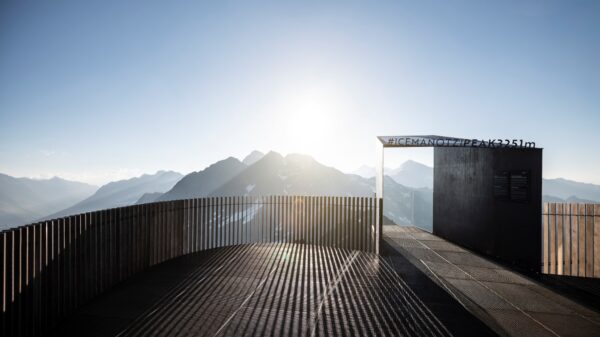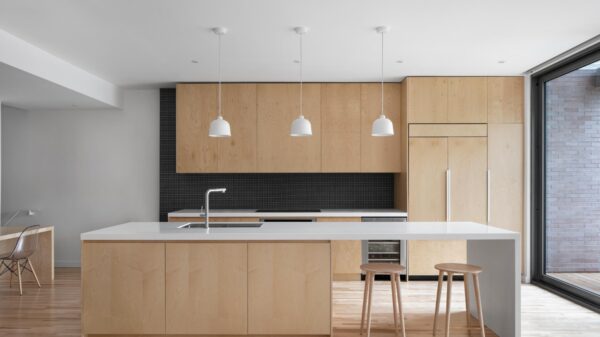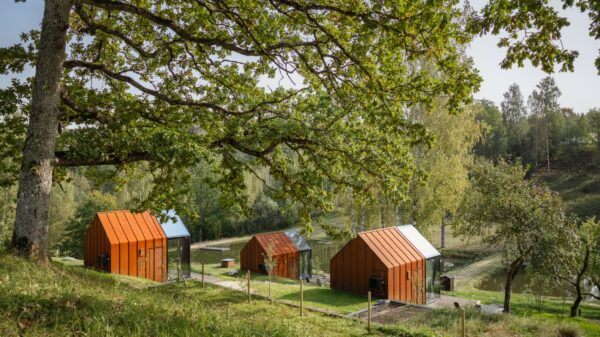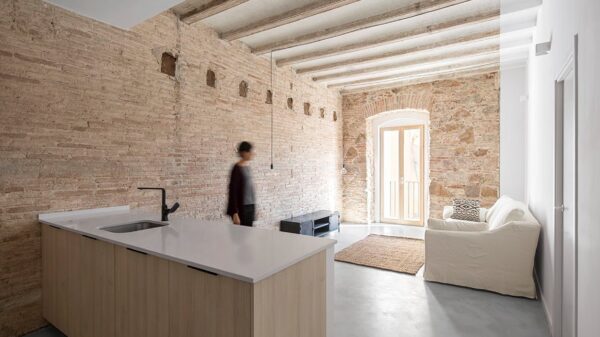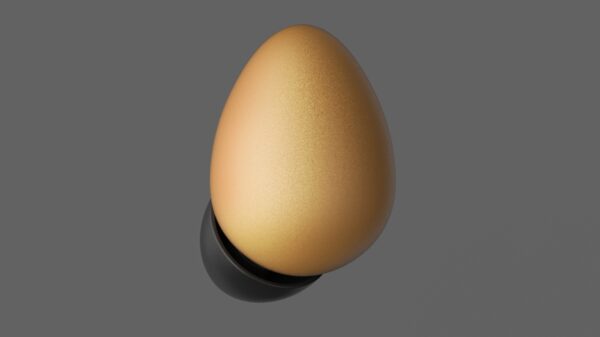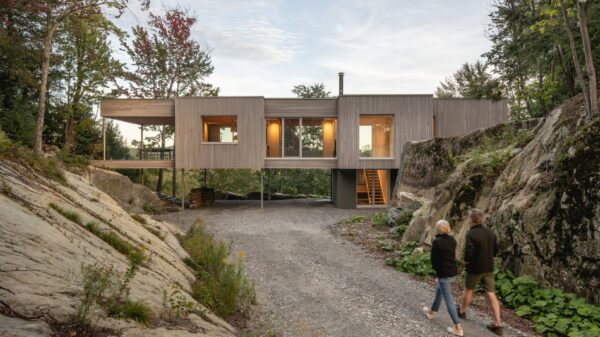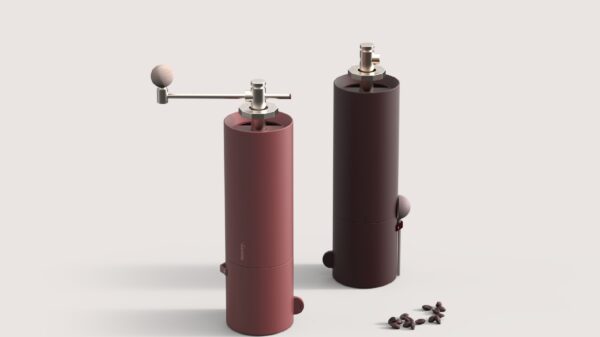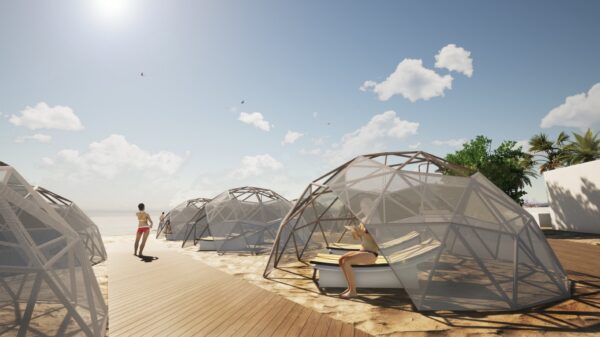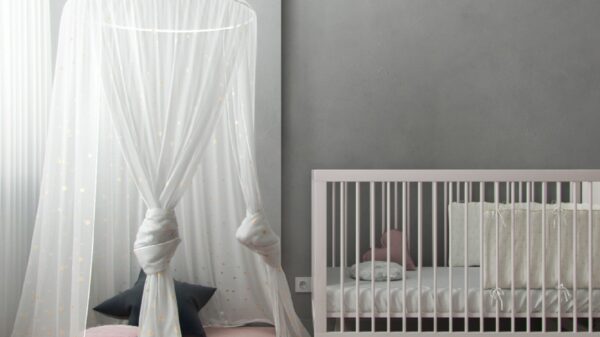Get inspired by a huge residence whose main task is to stay functional, stylish and maximize privacy, which the architects from Abon Studio have certainly succeeded in doing. The family residence is built between two properties on a 450 m2 plot of land from which the owners get wonderful ocean views in the coastal suburb of Cape Town Llandudno. The house has a special duality, in one space two apartments meet which can be separated by a wall and on the other side the house can become one large dwelling. „The dual dwelling is divided by one wall and a secret door, if the wall is removed the dwelling becomes a four-bedroom single family residence, write the architects. Therefore, the project was called Two-Close-Between.
Solid concrete and granite rocks are the main materials of the house cladding and, together with wooden slats, hide a huge interior in three superimposed volumes. All floors are in a symmetrical design full of natural materials, large decorations and industrial style in earthy tones.
The first floor consists of three bedrooms, a large living room with dining area, kitchen and other function rooms. The second floor is more or less a relaxation area with a kitchen and an exit to a spacious terrace overlooking the ocean. The top part of the house and at the same time the smallest room, with its own bedroom and large wardrobe resembles a private den.
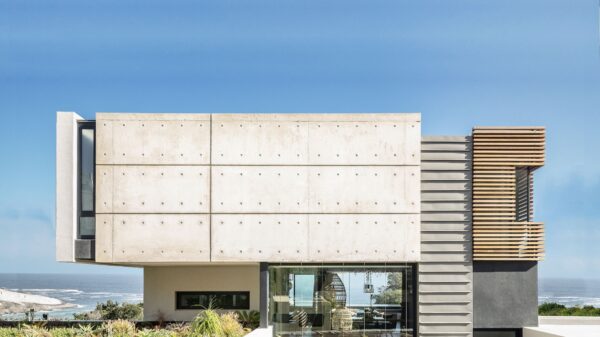
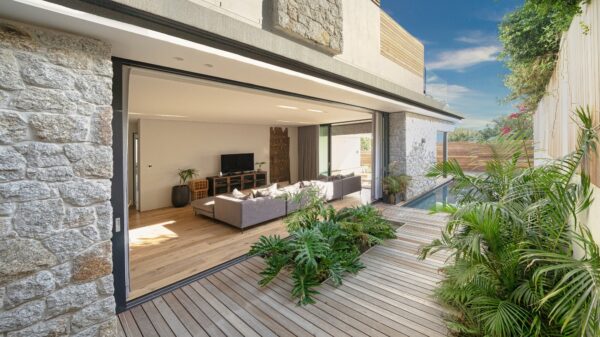
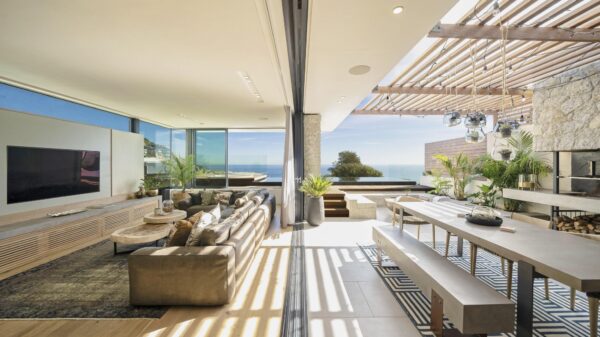
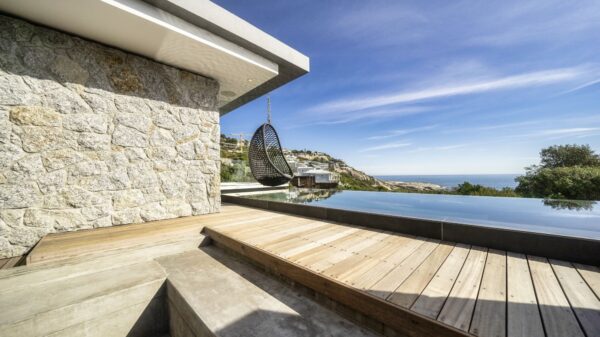
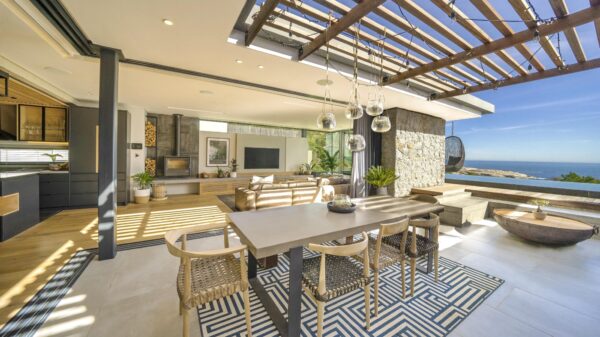
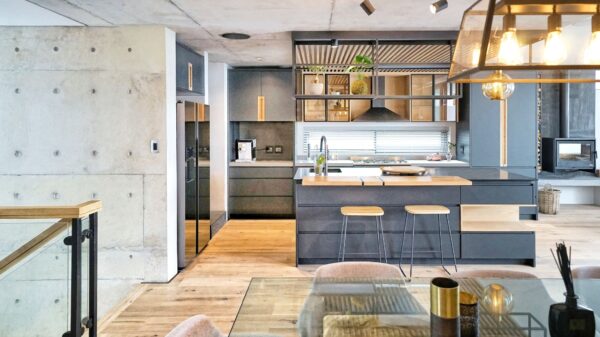
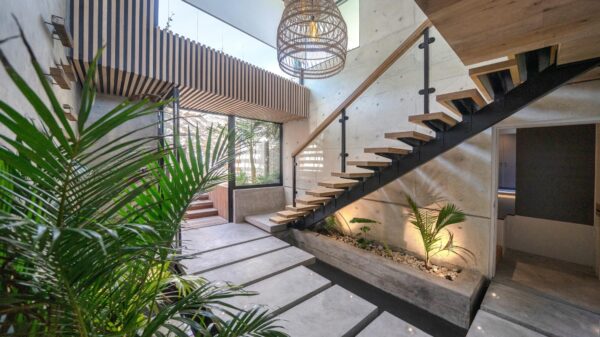
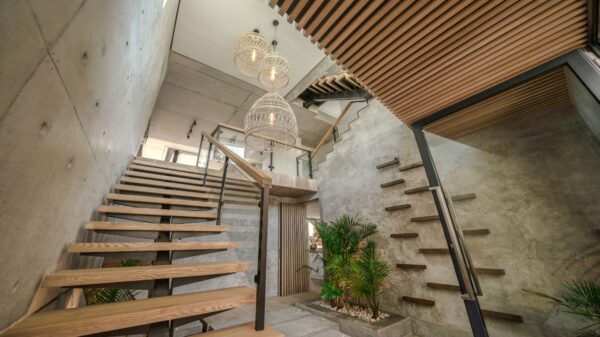
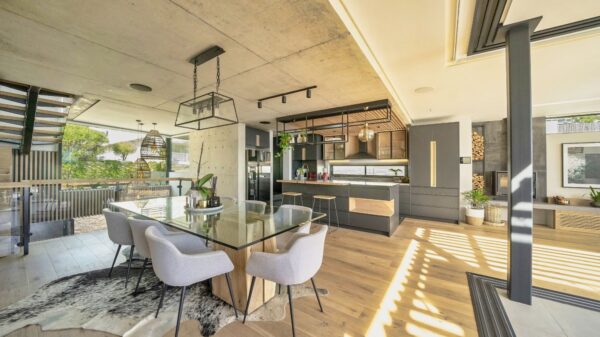
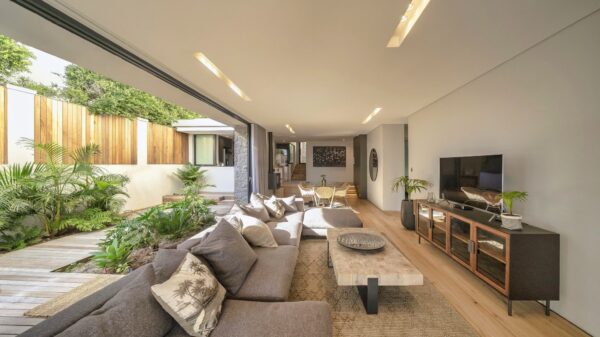
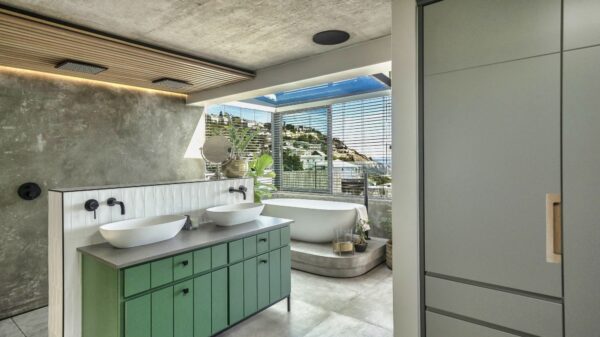
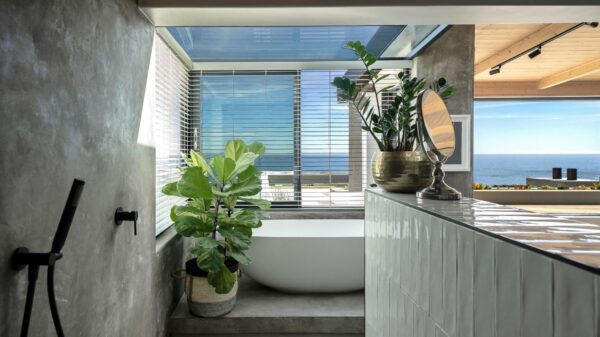
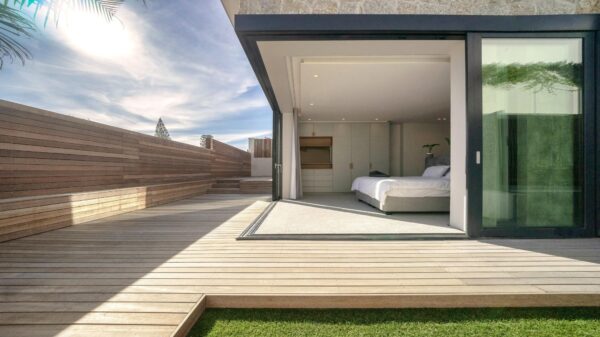
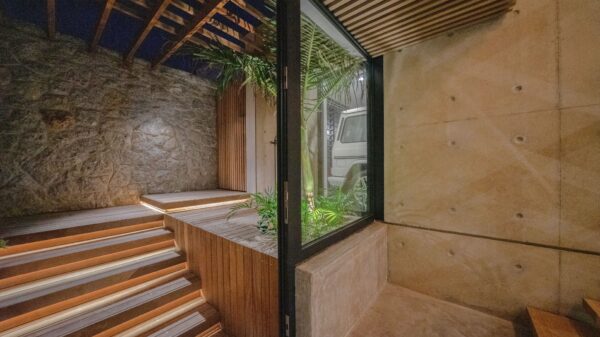
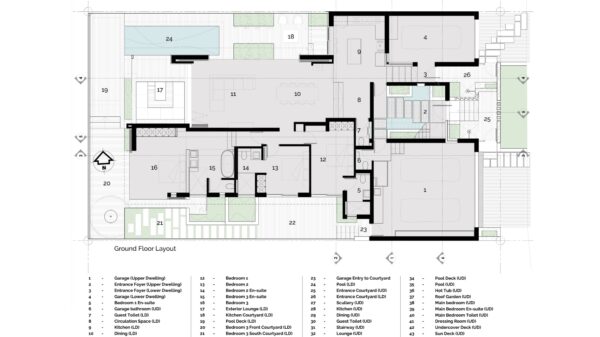
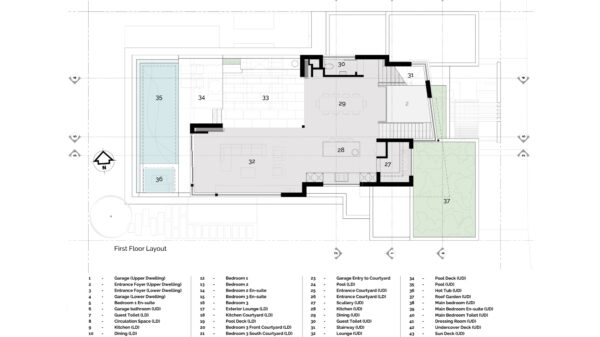
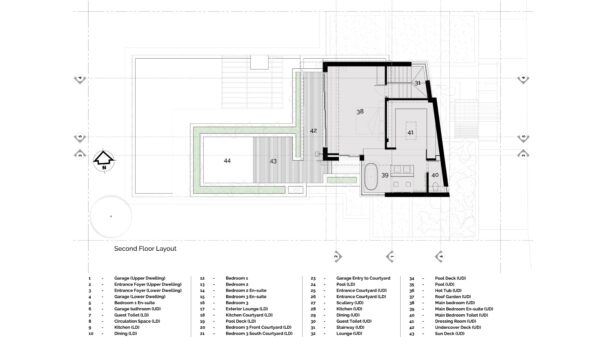
Area: 550 m²
Architecture: Abon Studio
Photography: James Mitchell & Abon Studio
