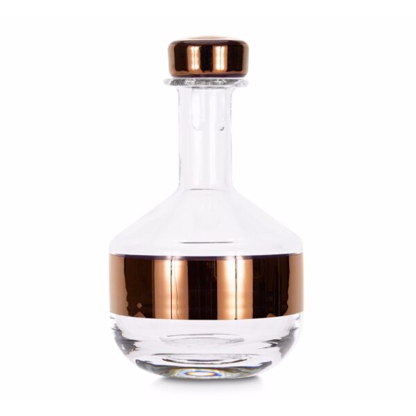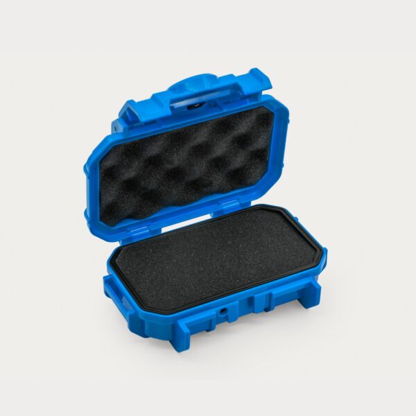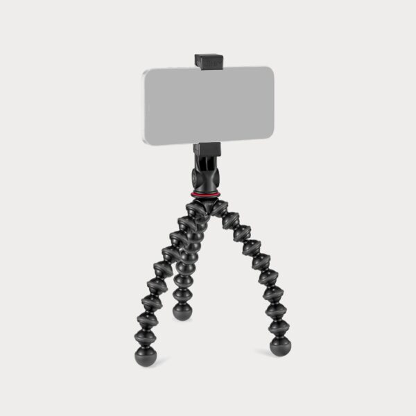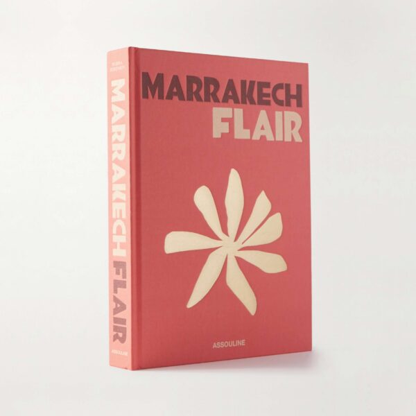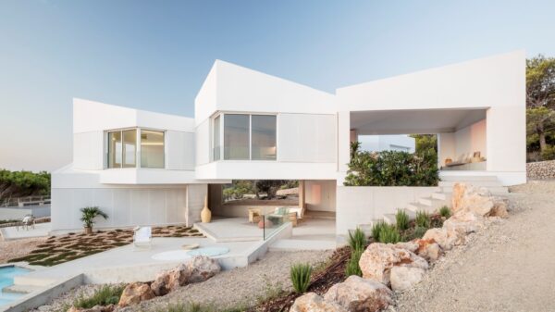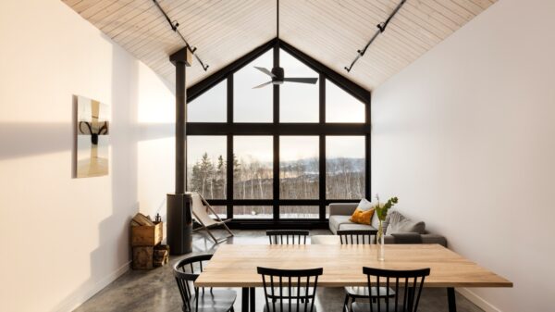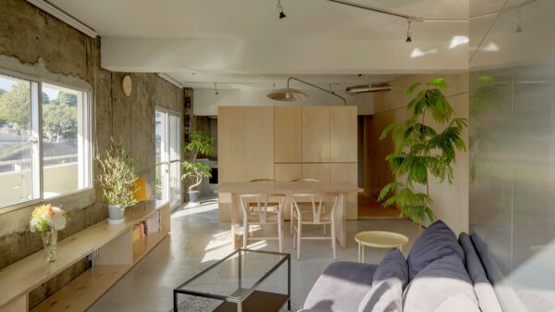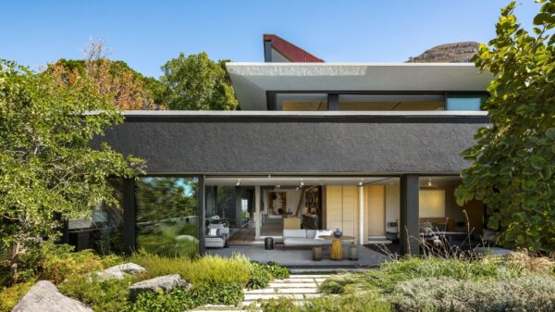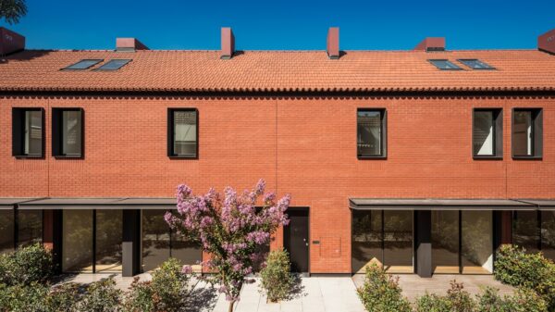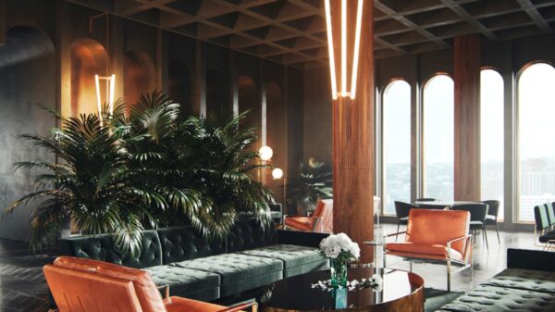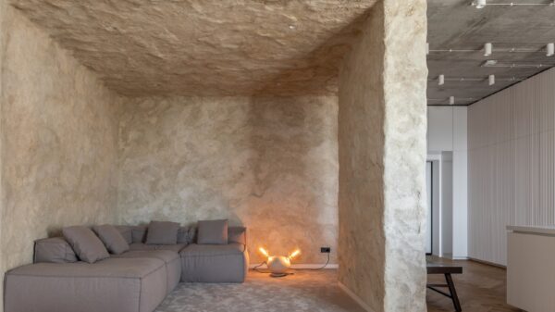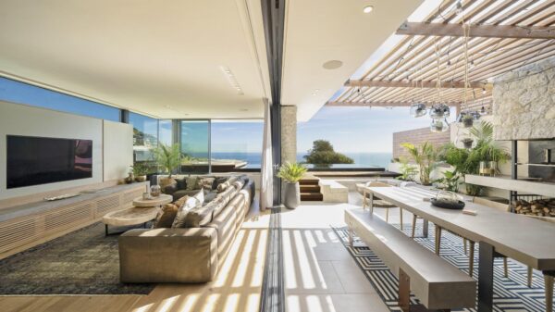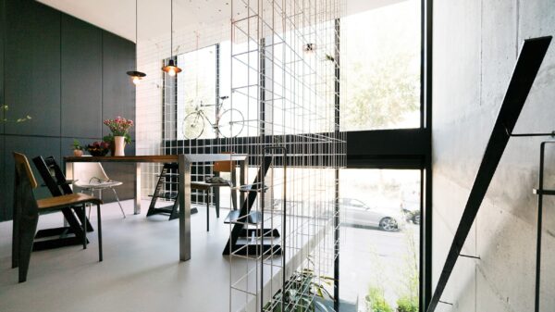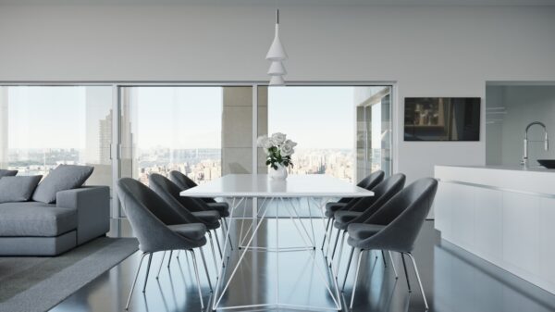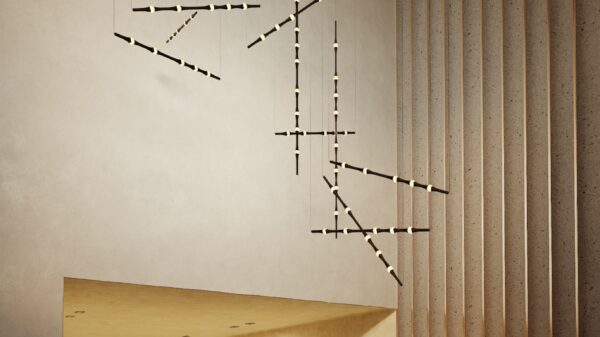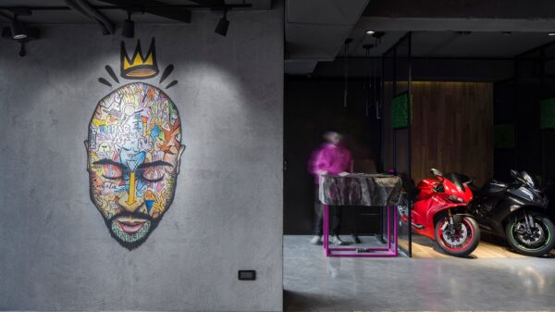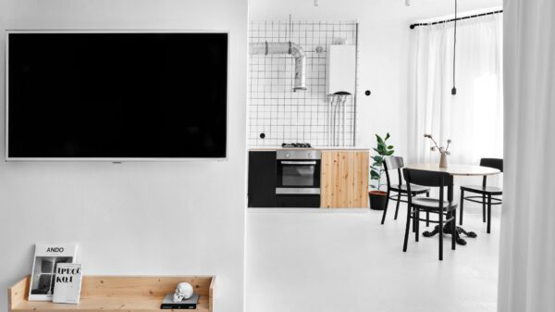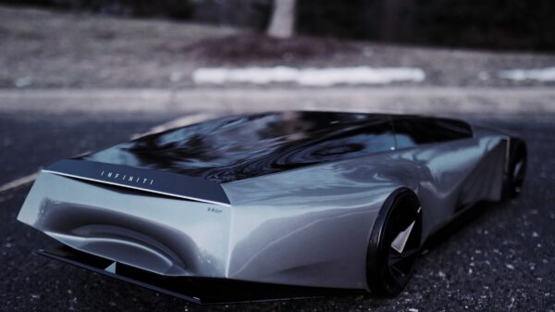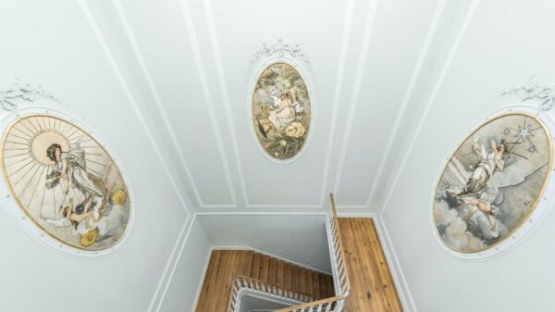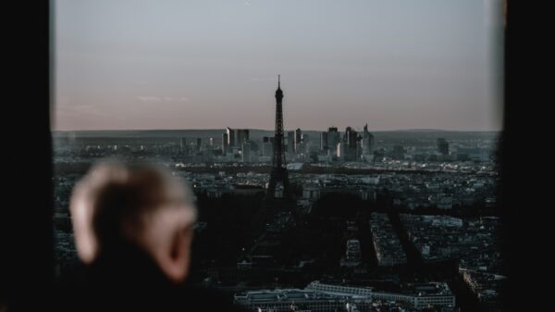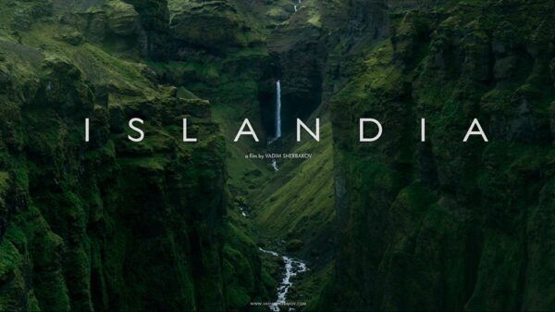„Each volume is a distinct exhibition space.“
In 2018, the architects from the studio spaceworkers completed an atypical-looking interpreting center where history meets contemporary design. The concrete minimalist labyrinth is set in the sunny Portuguese village of Lousada in the Porto district with a rural atmosphere. According to the architects, the main idea of the building is to point out the Romanesque architecture from the 12th century, typical for its austere concrete buildings. The center thus beautifully reflects history and highlights the importance of historical elements in today’s presence. „Based on the generator concepts of Romanesque architecture in Portugal, the building aims to be a transitional element between the present and the distant Romanesque past“, write the architects.
The museum consists of seven block volumes, each of a different size and shape, connected by one large hall with a glass roof and a monumental interior. Here a wonderful game with light and shadows is created, where the sun’s rays fall over the geometric roof onto the concrete surface and thus illuminate the entire space. „This central space allows the light invasion into the space and explores the constant bright/dark relationship between it and the exhibition spaces.“ Six volumes have gained their exposition and the seventh is intended to be a functional and information environment for guests. The geometric shell with an extremely minimalist interior looks a bit monochrome at first glance, but in principle it has fulfilled its artistic purpose.
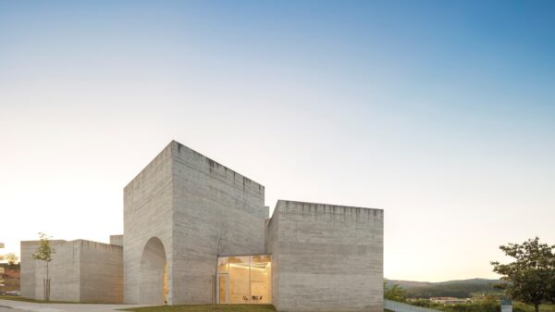
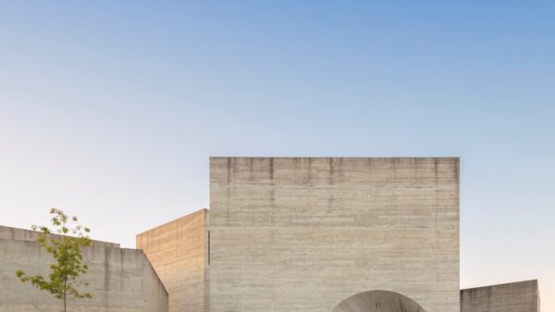
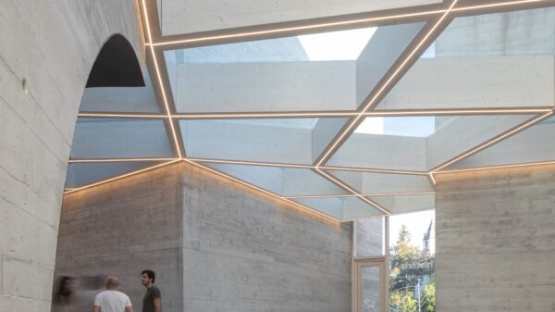
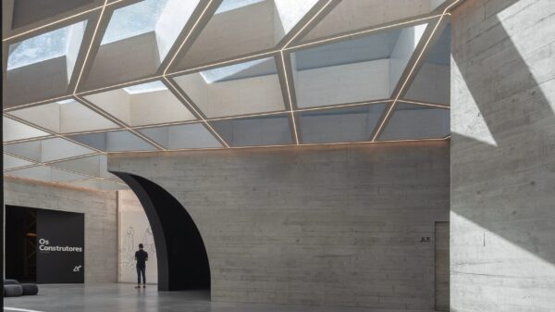
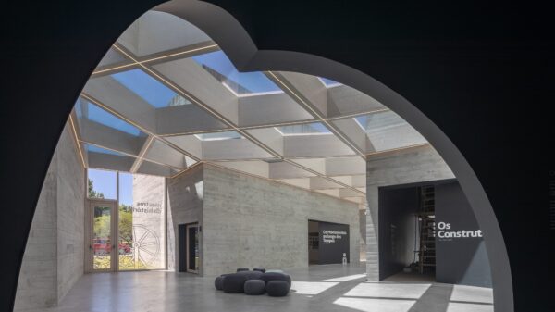
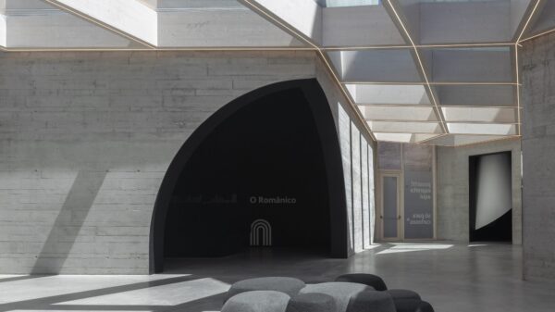
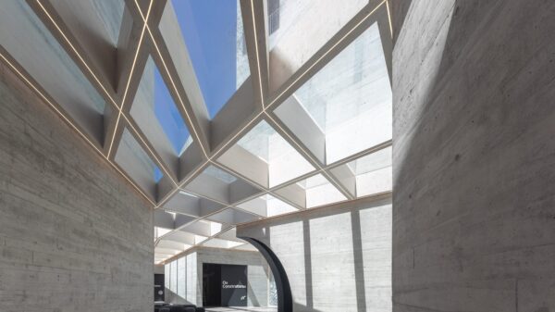
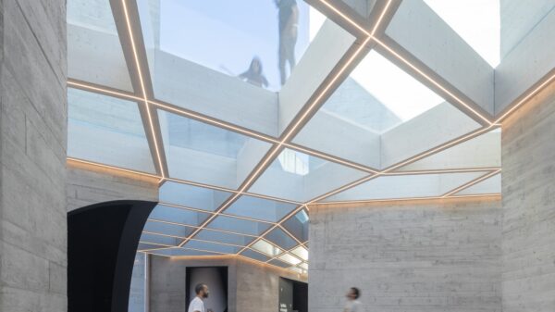
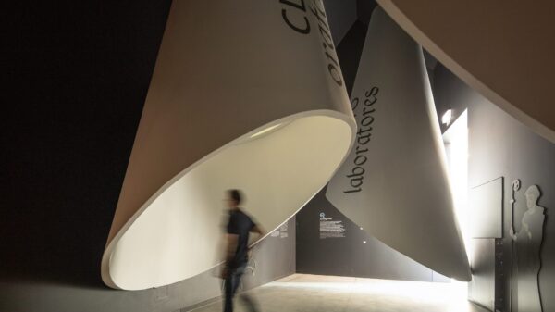
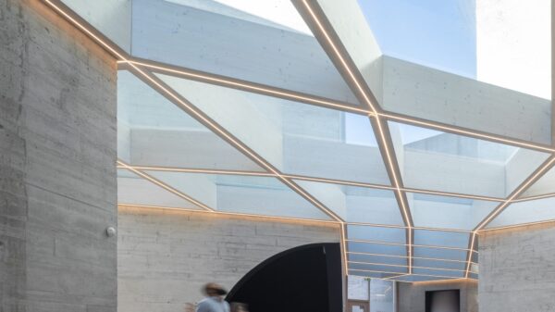
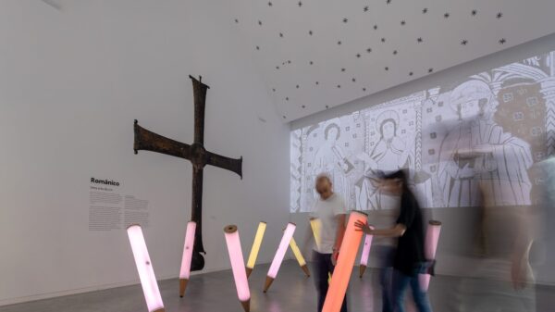
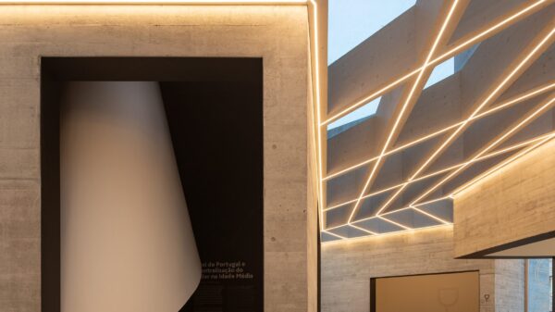
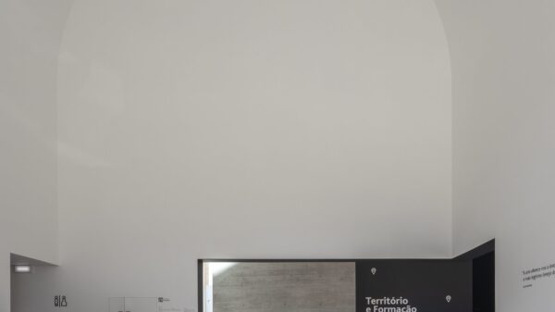
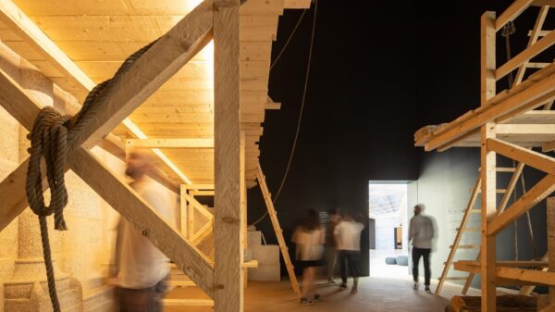
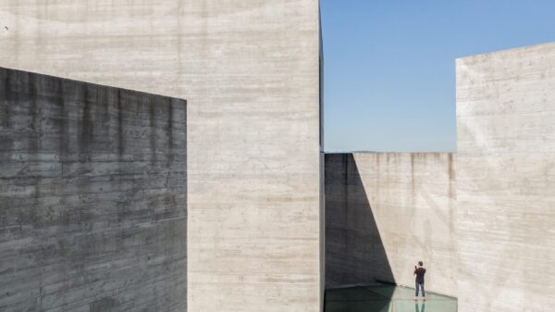
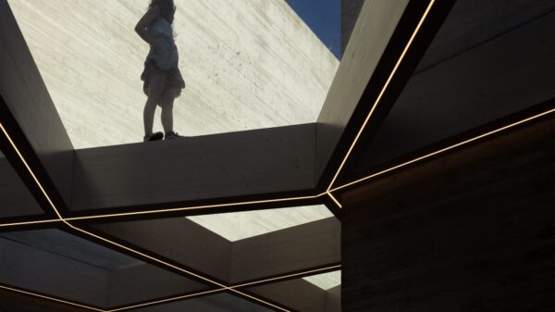
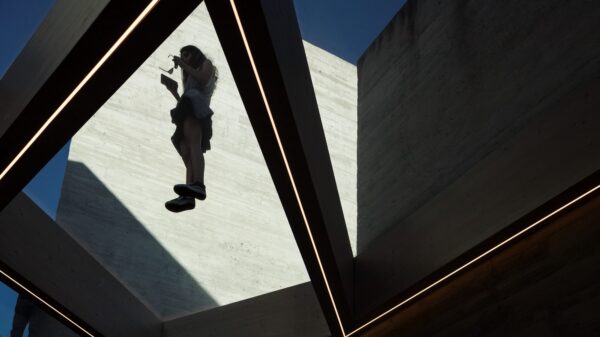
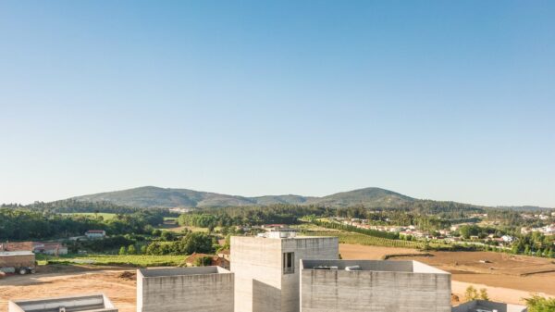
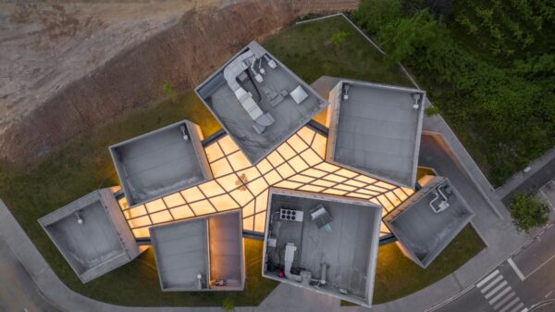
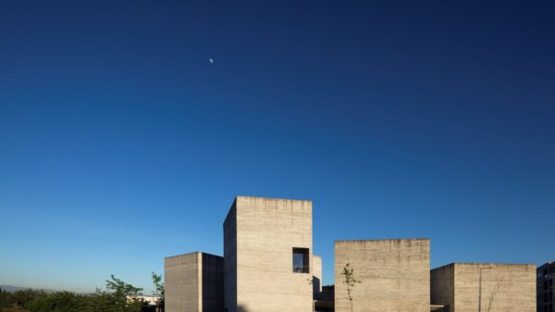
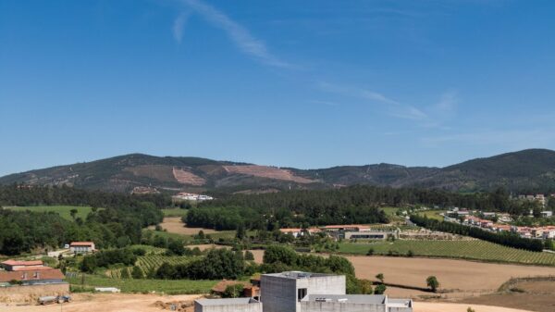
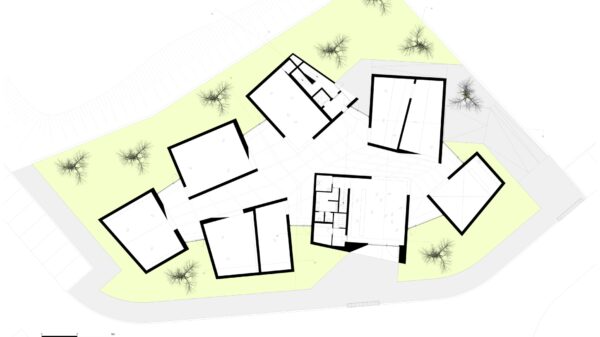
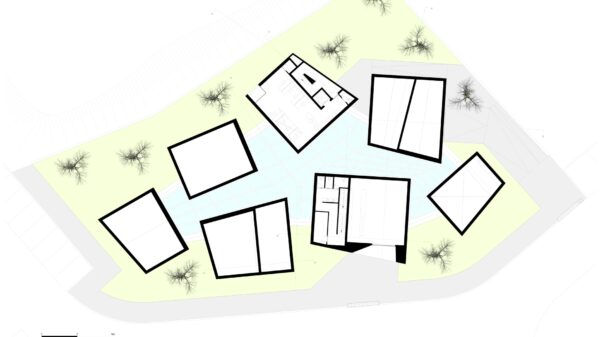
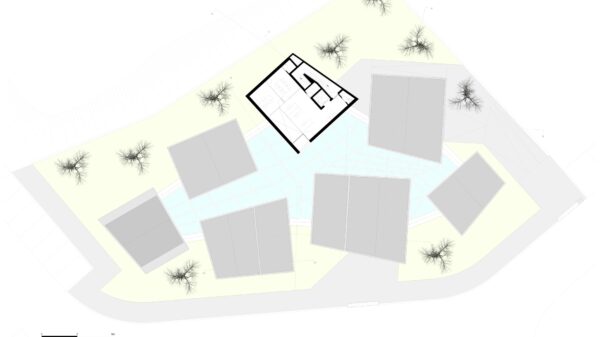
Size: 1 550m2
Architecture: spaceworkers
Team Principal architects: Henrique Marques, Rui Dinis. Architects: Rui Rodrigues, Sérgio Rocha, Rui Miguel, Marco Santos, Mónica Pacheco
Photography: FG+SG®
Client: Lousada Municipality

