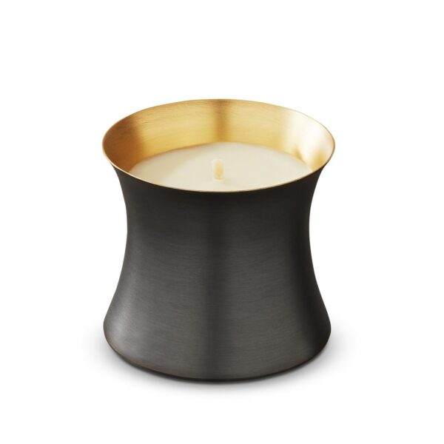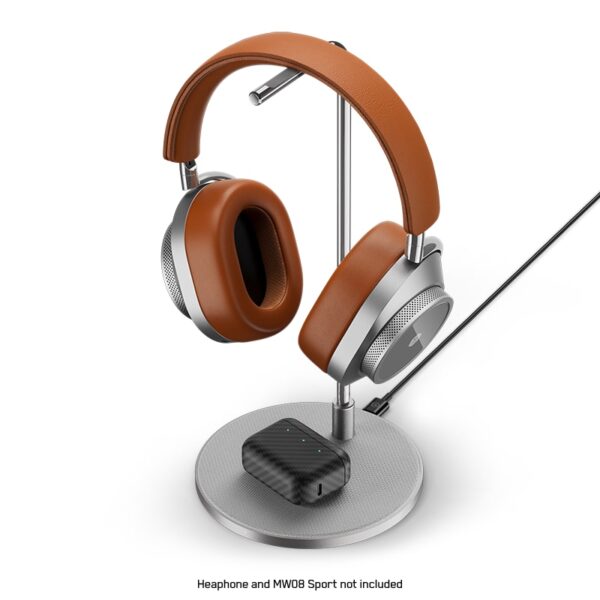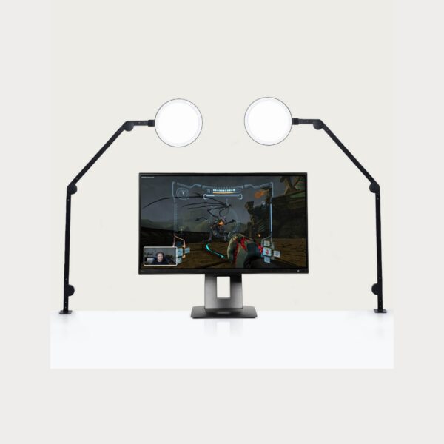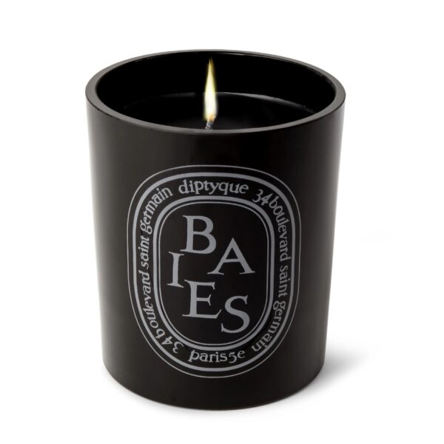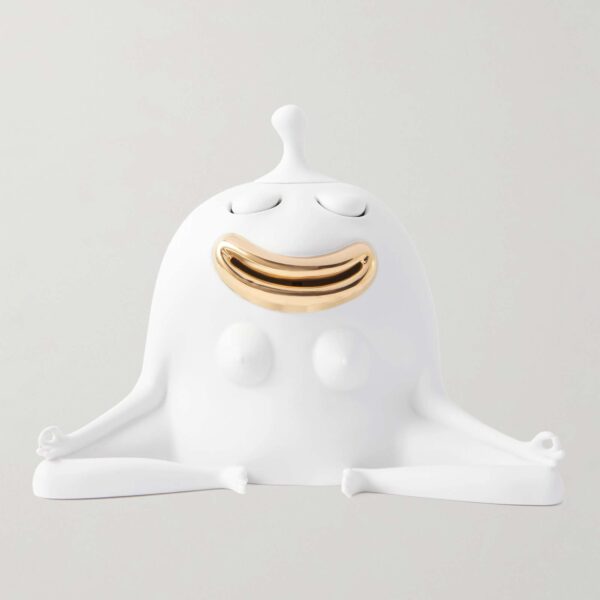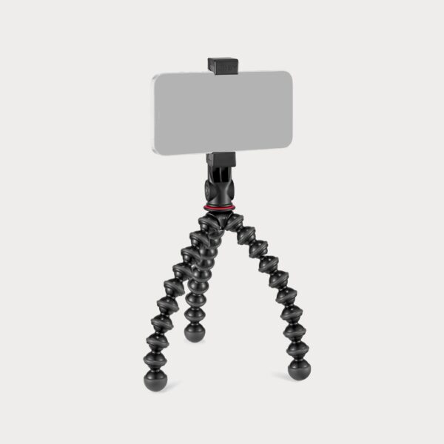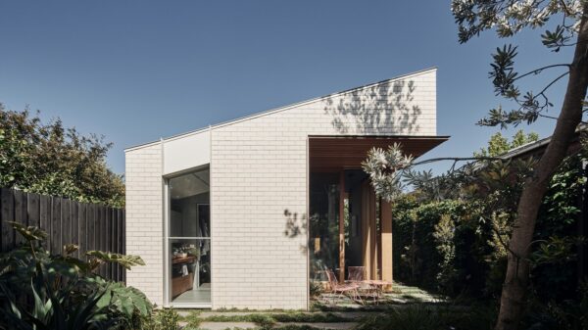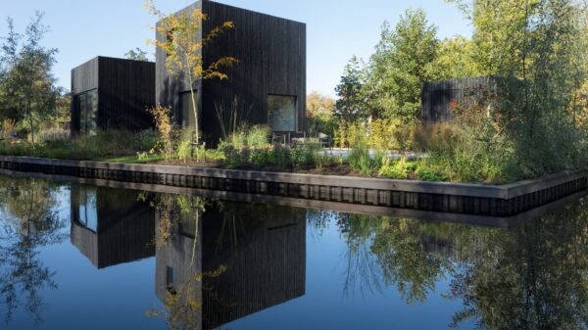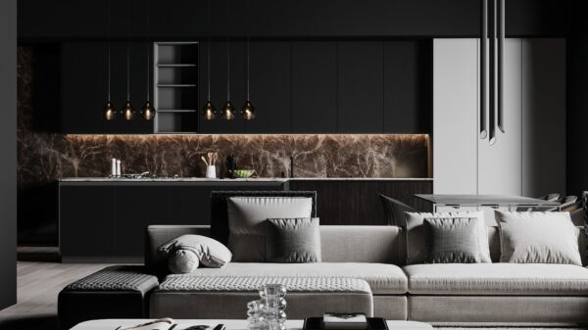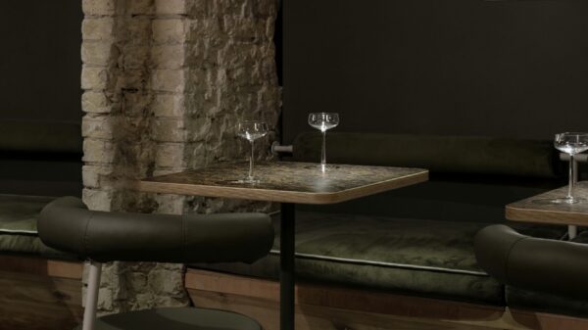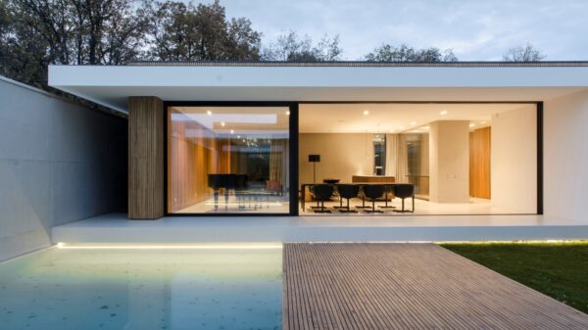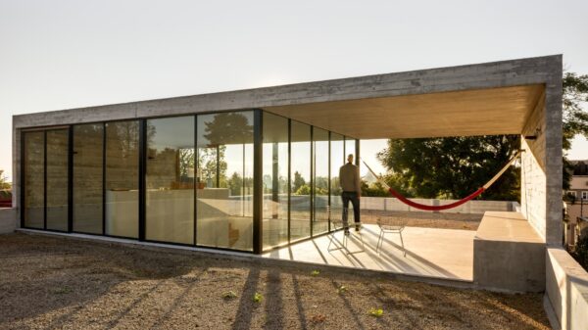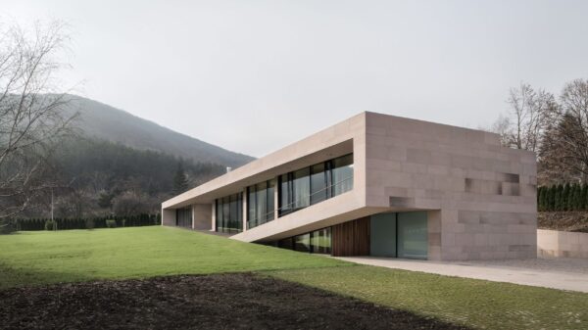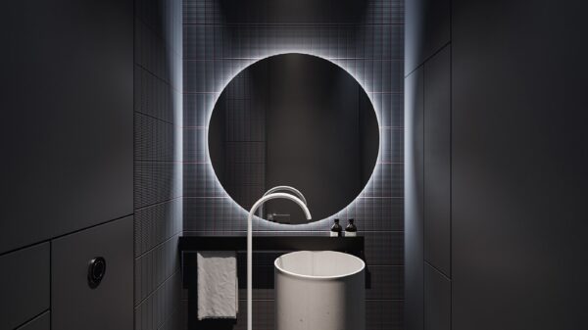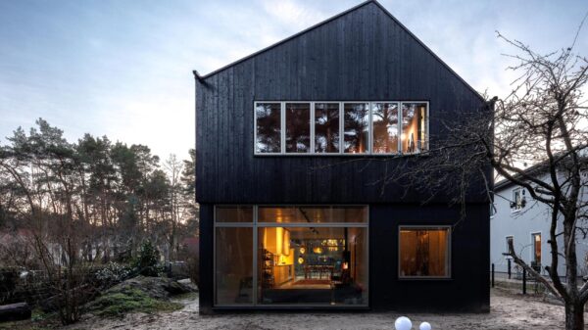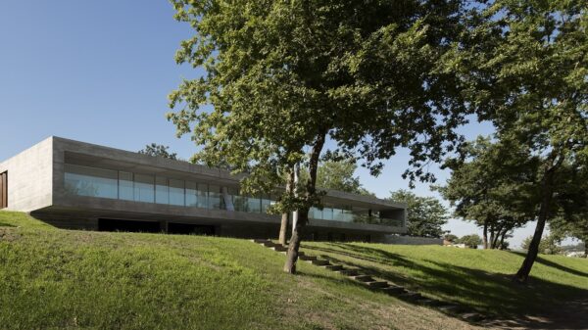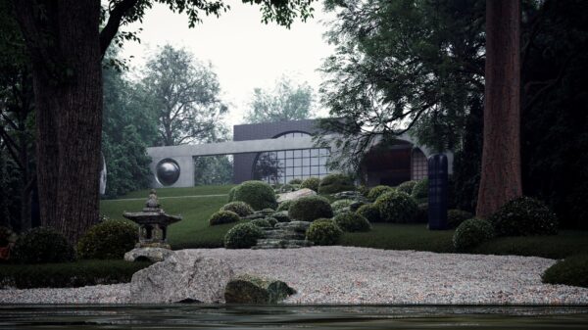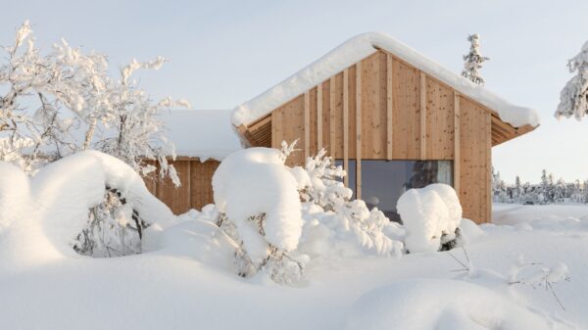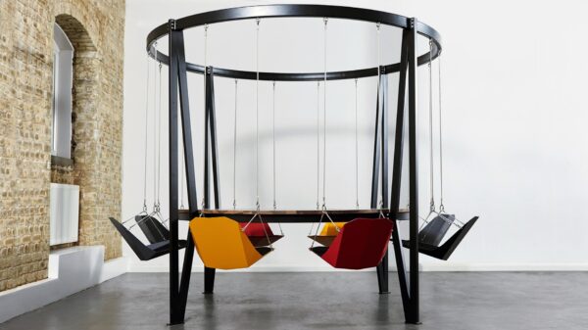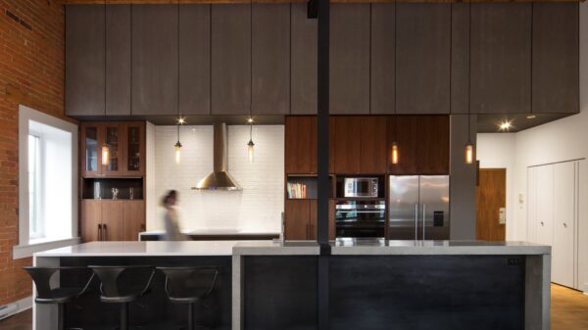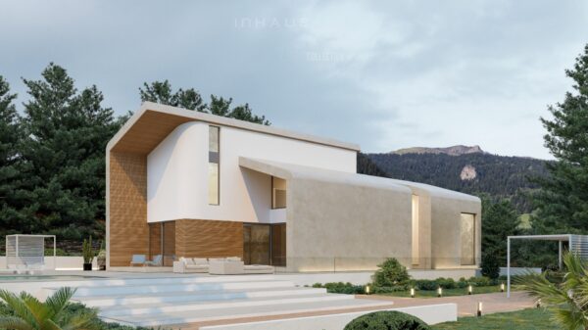Apan House in Hidalgo, Mexico is an architectural gem that is more important than you might think. The old-pink two-storey cube is a design by the architectural studio Pérez Palacios Arquitectos Asociados (PPAA), whose task was to build a house in an experimental village with another 32 residences. Affordable country house for people on lower incomes. We were pleasantly surprised by its design, the architects from the PPAA showed that it is possible not only to live cheaper due to lower costs but also to stay with a certain comfort of housing. „It’s location and proximity to the city of Piedras Negras generates a particular social context due to it’s connection with the United States.“ The inhabitants of the village of Hidalgo in Mexico are increasingly focusing on the “American” way of life, which in the architectural world means having a functional, stylish house with outdoor space and land. „A property type is established for the construction based on an average of squares and lotification, resulting in a plot of 512m2.“
Another challenge was the Mexican climate, which has little rainfall and is solved by capturing rainwater from the roof. The walls are made by a local construction system based on masonry with a dyed cement-sand coating and a concrete layer to withstand the climatic conditions of the local humidity. The interior of Apan house remains in the simplest possible design with an open space enriched with larger windows. These also give the interior the mentioned “American” atmosphere. However, flexibility does not remain with this one house, so architects can design the surrounding houses in the same way, which will have either more rooms or balconies. „The project has an intermediate height of 3.26m with the purpose of dignifying rural housing through the creation of larger spaces.“
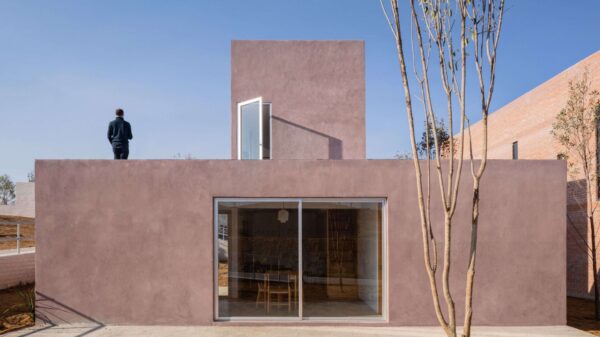
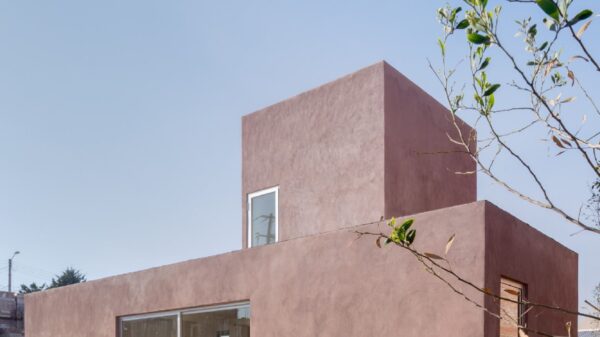
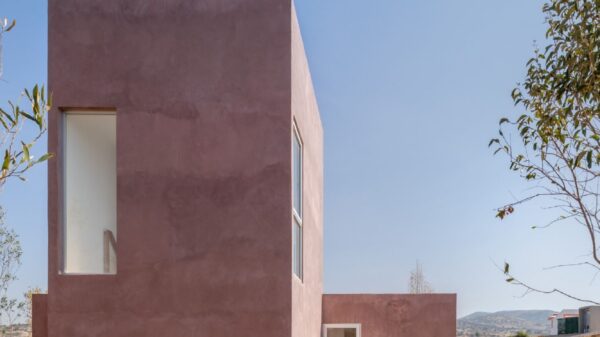
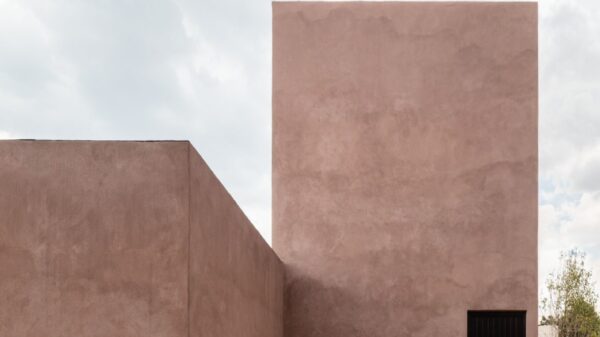
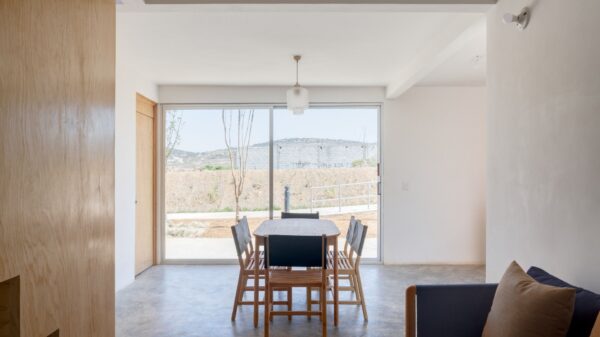
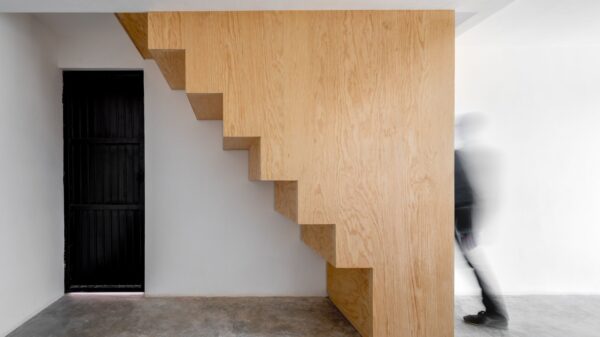
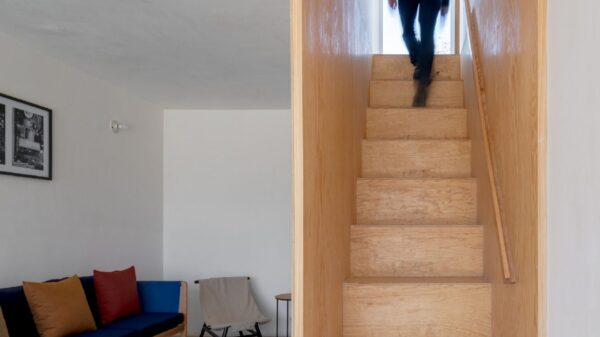
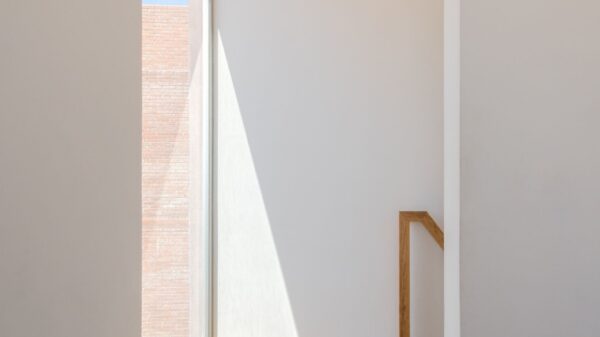
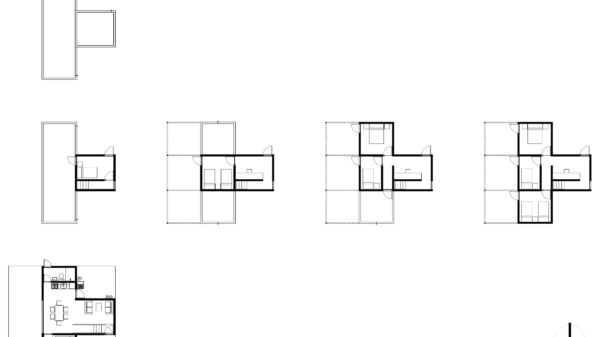
Construction: 58m2
Architects: Pérez Palacios Arquitectos Asociados (Pablo Pérez Palacios, Miguel Vargas, Jesús García, Laura Fernández, Carla Celis, Jorge Quiroga, Enrique Villegas)
Photography: Rafael Gamo
