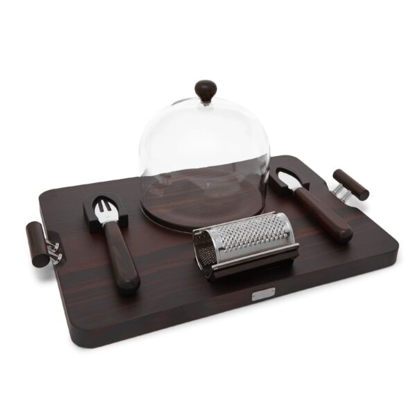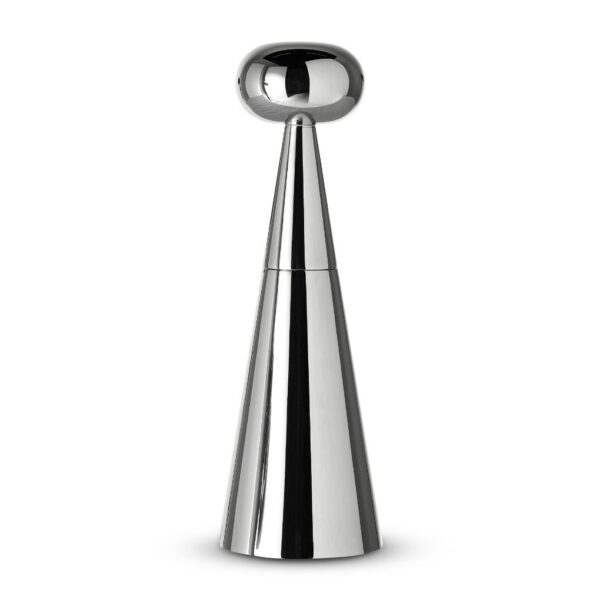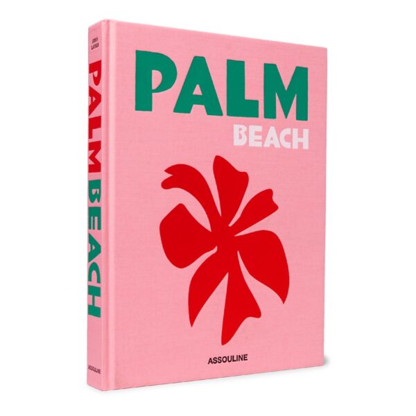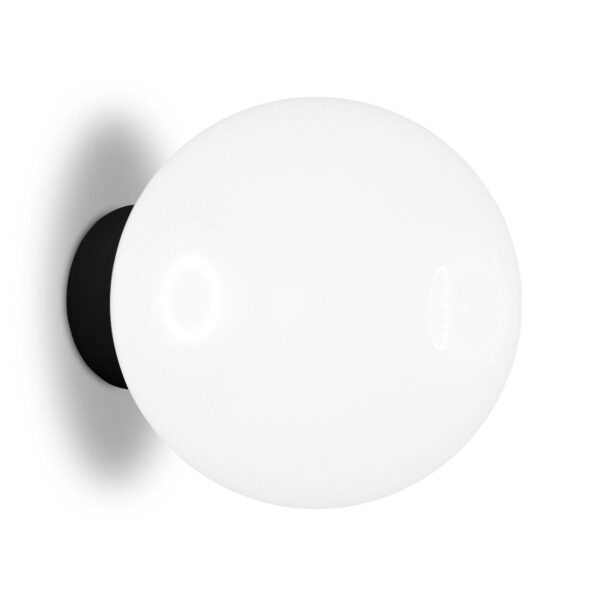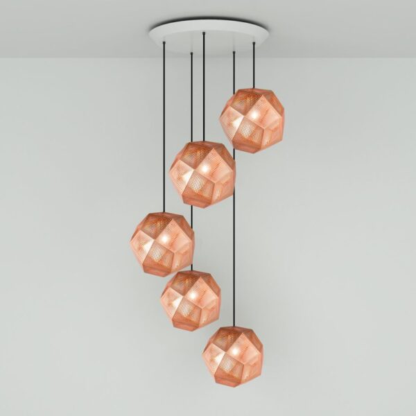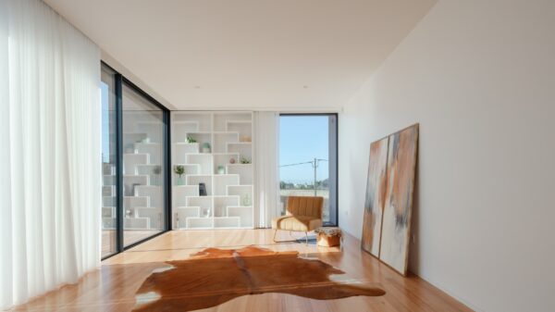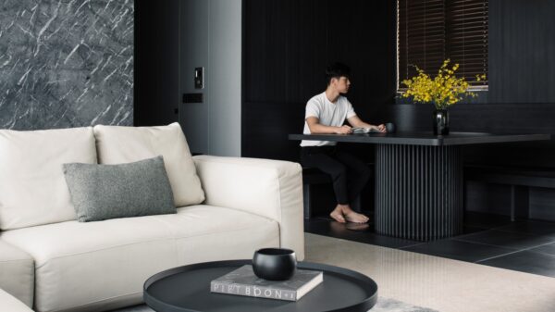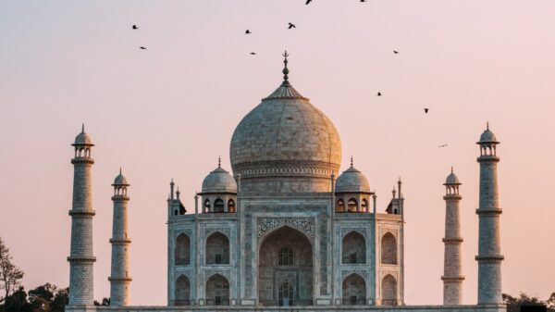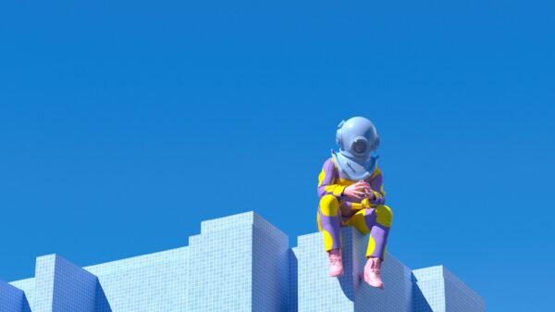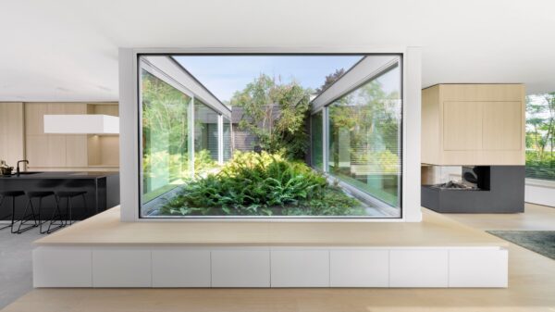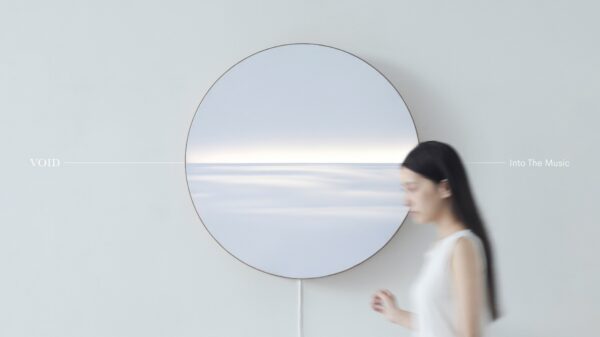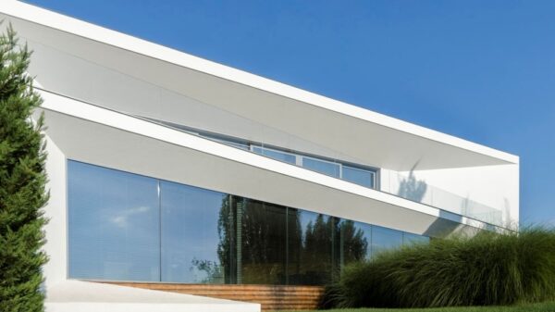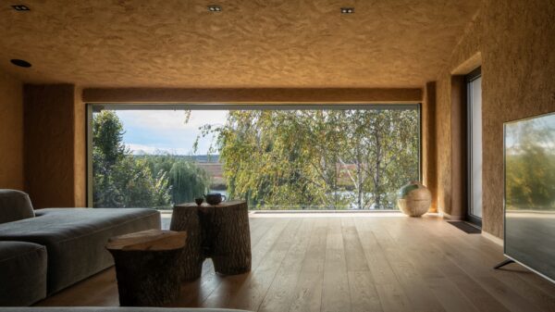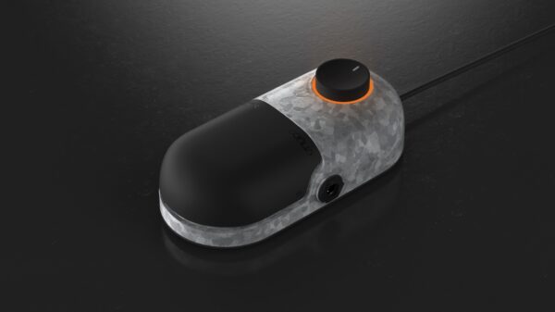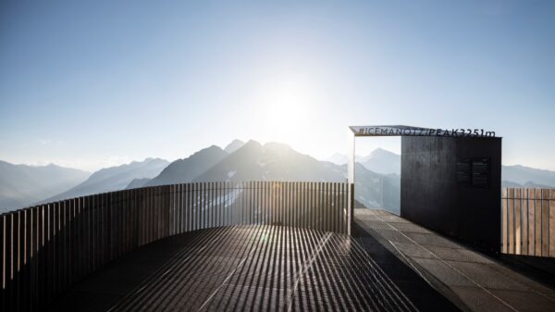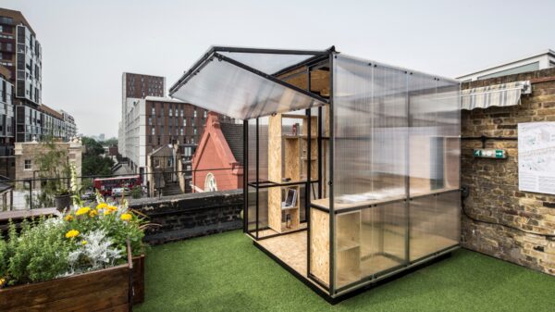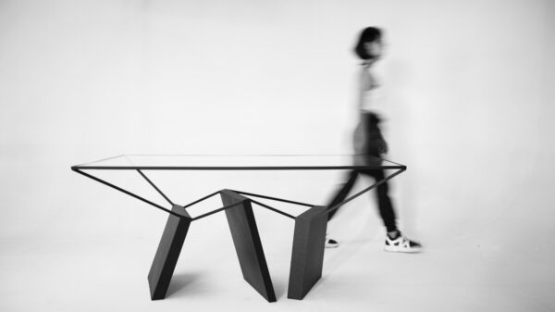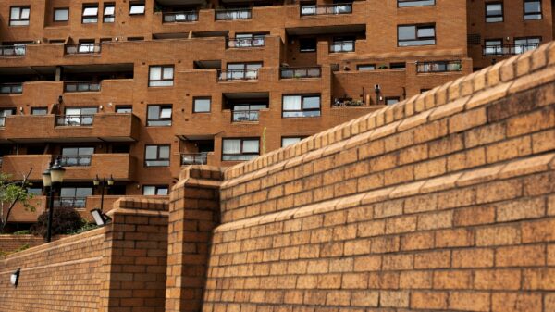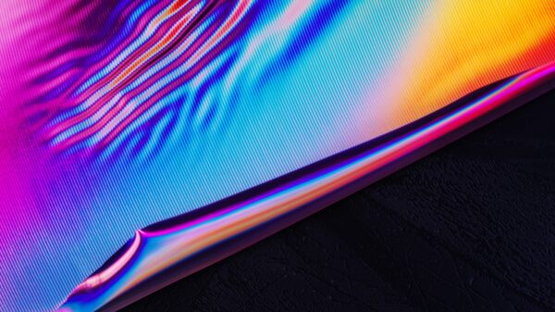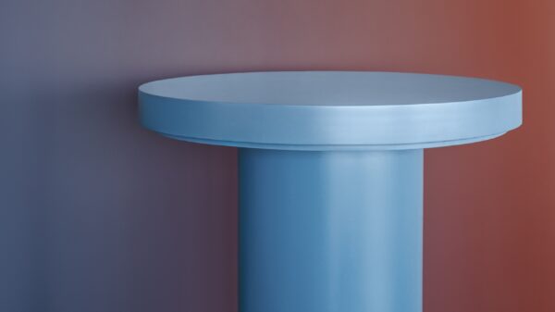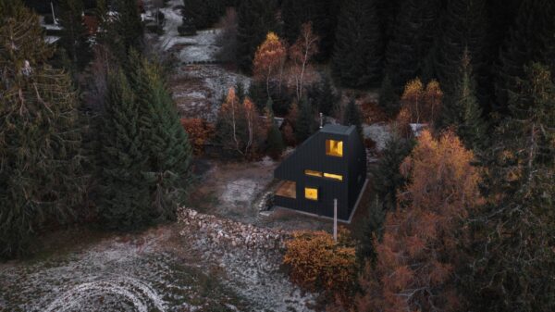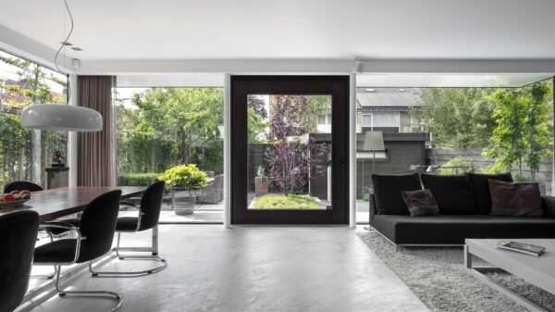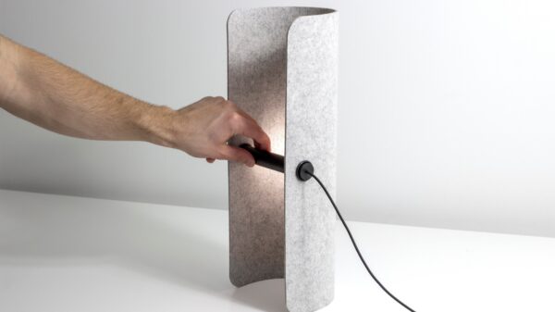Architects from Spaceworkers built a bold building for a couple with two children. The concrete gem in Portugal takes your breath away with its irregular appearance of eleven volumes. The only request of the owners was to build an L-shaped house. The architects focused on the requirement, but at the same time deviated from the usual ideas of the mentioned shape and built an impressive residence where each volume has its own height, depth and legitimate function.
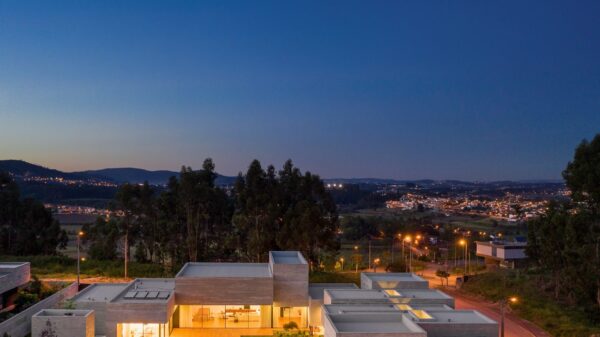
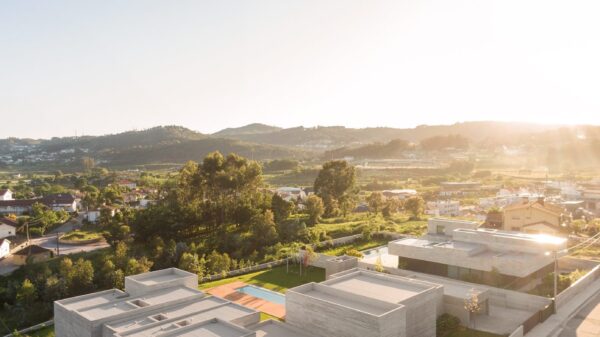
On an extensive sunny plot, Casa MF now stands out with a façade made of exposed concrete with a wooden formwork texture. „The main façades of this irregular monolith are made of exposed concrete with wooden formwork, composed by a succession of opaque, crude and hermetic volumes that close the house to the public exterior“ write the architects.
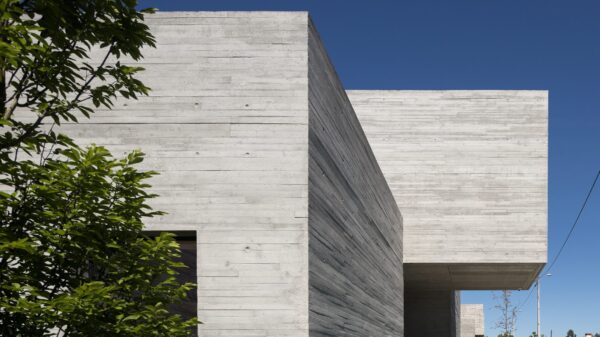
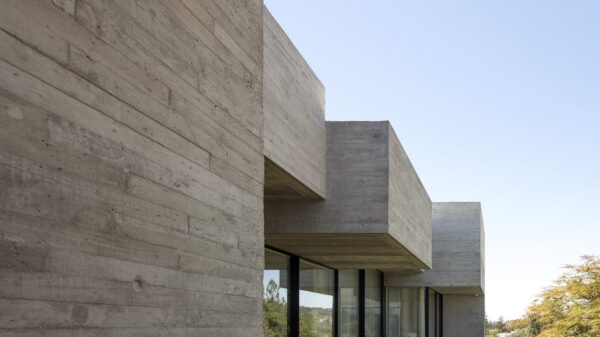
Eleven separate and at the same time connected volumes are built so that the interaction of the exterior and interior follows each other. „Each of the volumes presents different functions, heights and depths creating a unique spatial dynamic, and emphasizing a new reading of an „L” shaped house.“ From a bird’s eye view, it is a perfect geometric diversity and an idyllic family atmosphere opens up under this shell.
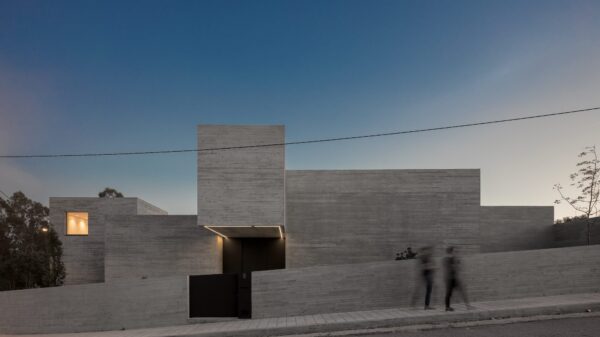
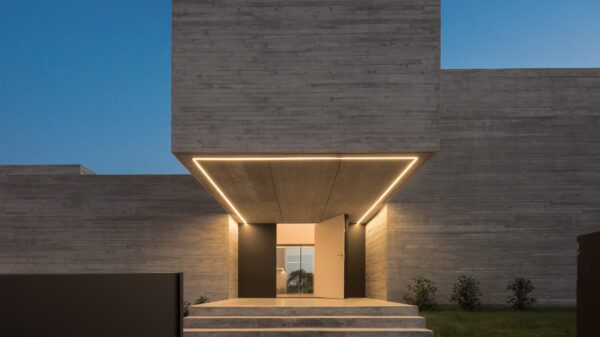
The monumental entrance, and above it a seemingly levitating futuristic volume like from a sci-fi film by Stanley Kubrick, welcomes the family and guests into the bowels of the family bunker. The volumes at the top of the letter L group common rooms: a spacious living room with dining area and a kitchen area with views of the plot. At the bottom of the letter L are located spatially identical private rooms, each of which has a separate entrance to the garden. „A multipurpose space was designed for the youngsters, which is currently used as a play room, with the particularity that the light entrance is on a level close to the floor, thus allowing them to be able to see the garden when they are seated playing.“
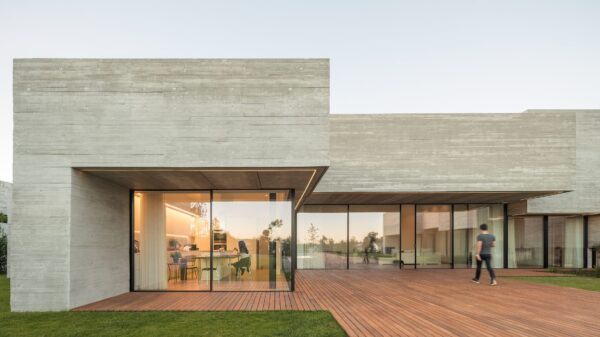
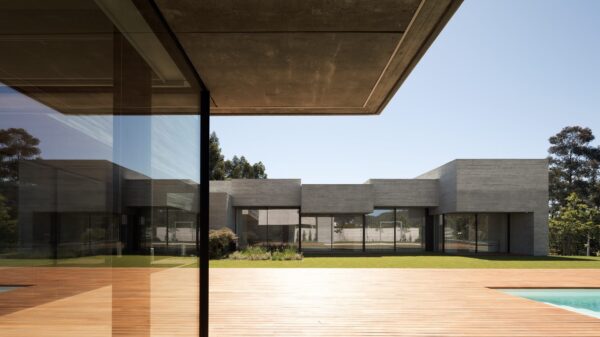
The exterior wooden floor lines the house from the inside of the letter L, while connecting with the floor from the living area and a wide longitudinal terrace with an open-air pool. „The result is a bold and textured geometric game, with different hierarchies that are structured in a sophisticated way and enhance the interaction and privacy of the inhabitants, always preserving a harmonious relationship with the surroundings.“
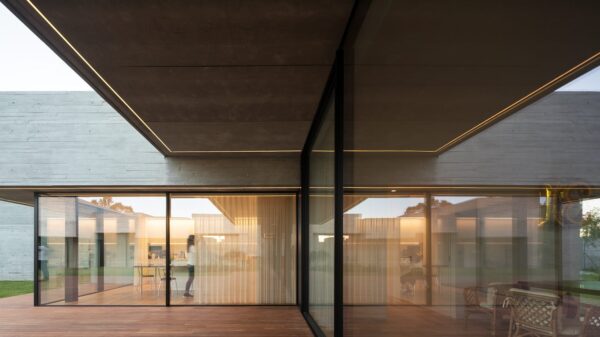
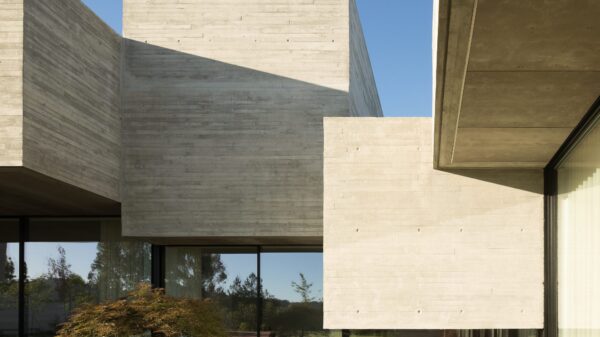
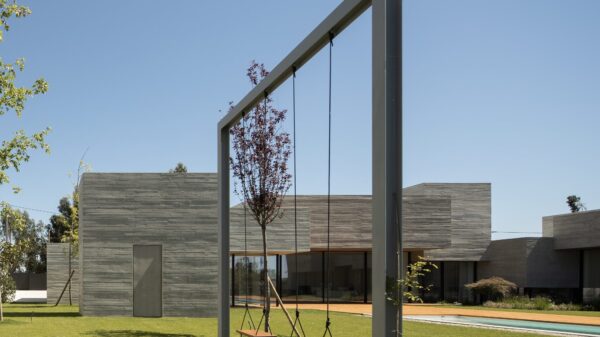
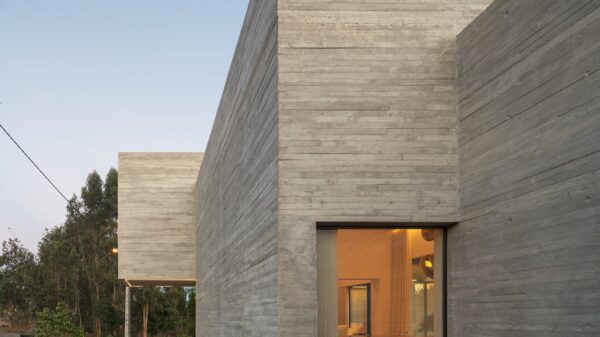
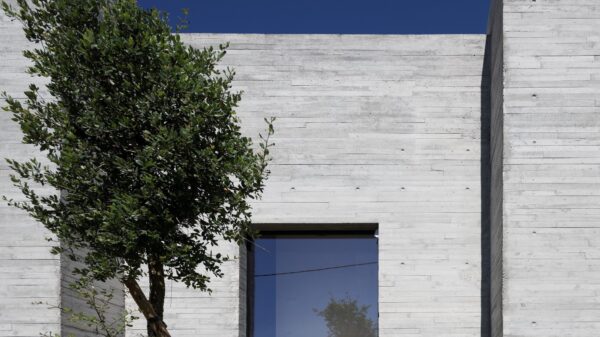
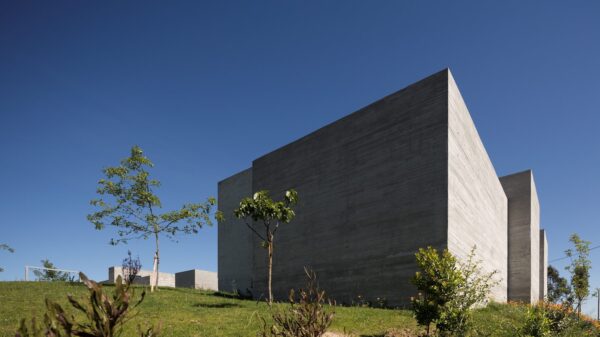
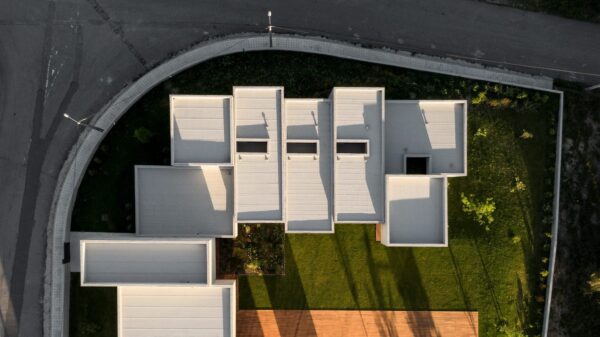
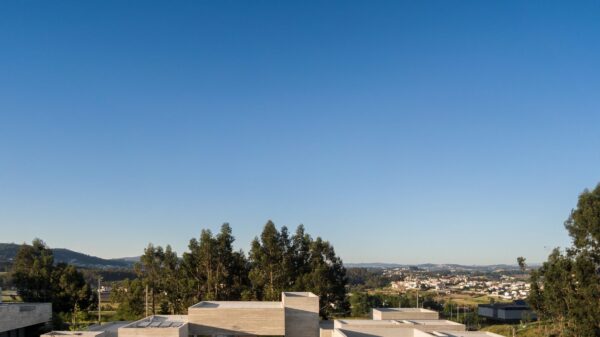
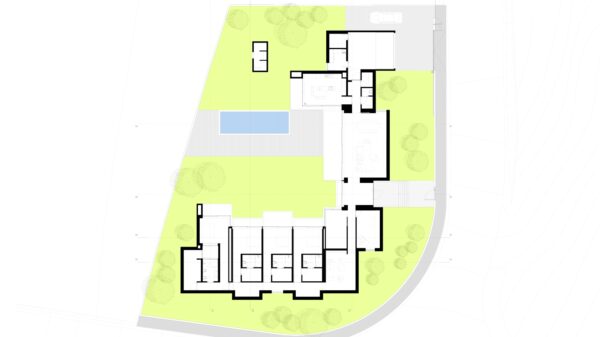
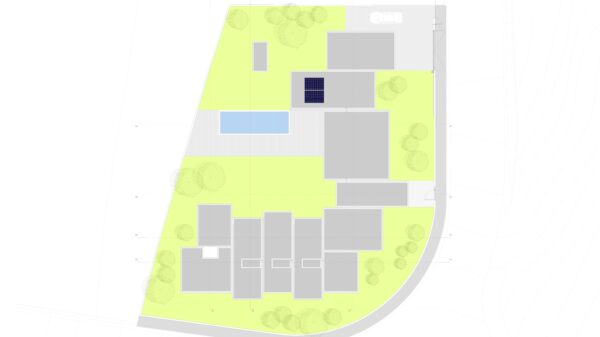
Size: 540m2
Architecture: Spaceworkers
Principal architects: Henrique Marques, Rui Dinis
Other architects: Marco Santos, Marta Silva, Tiago Maciel
Photography: FG+SG®
