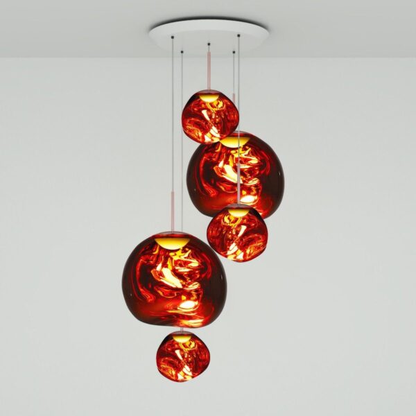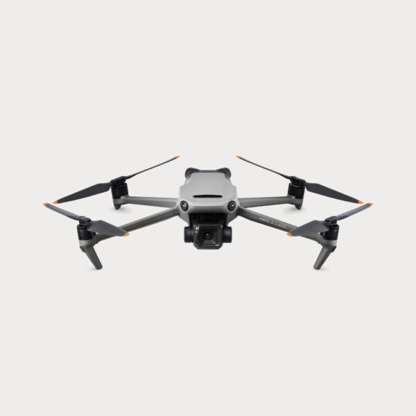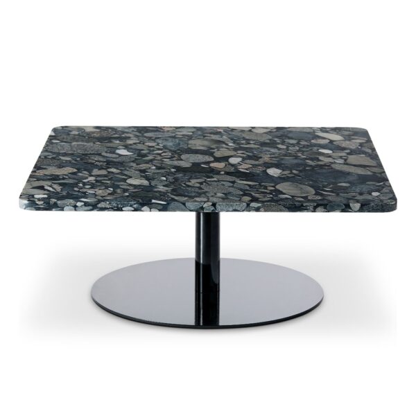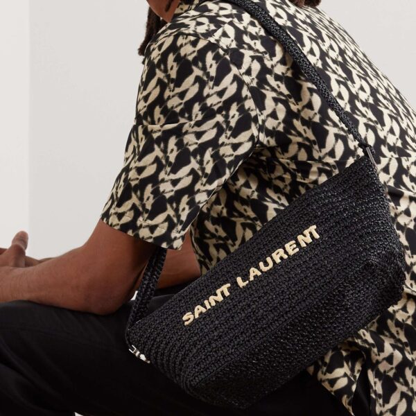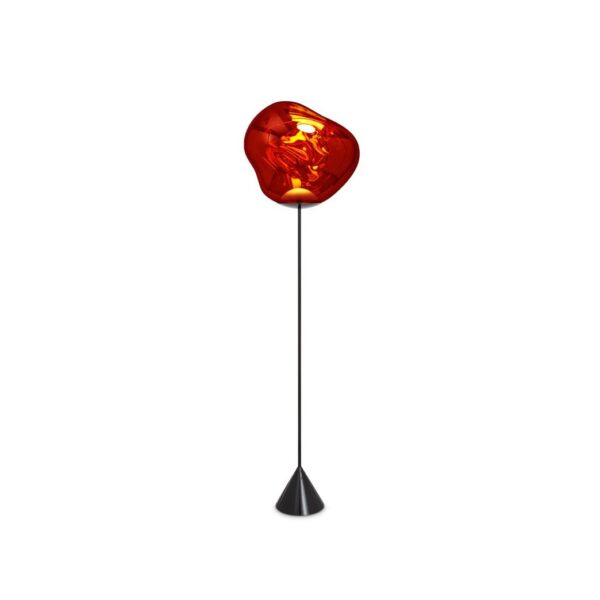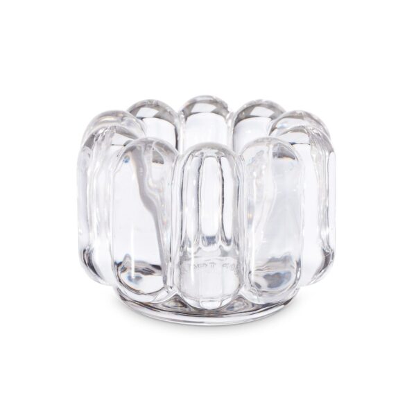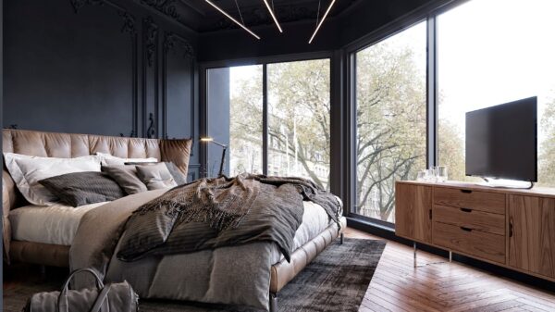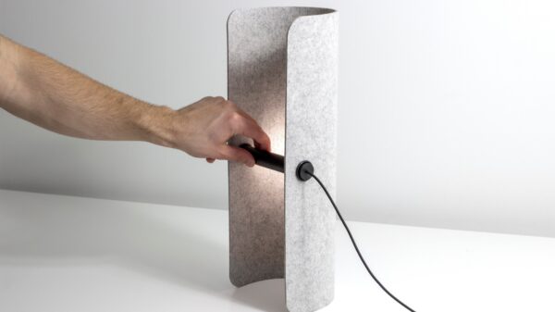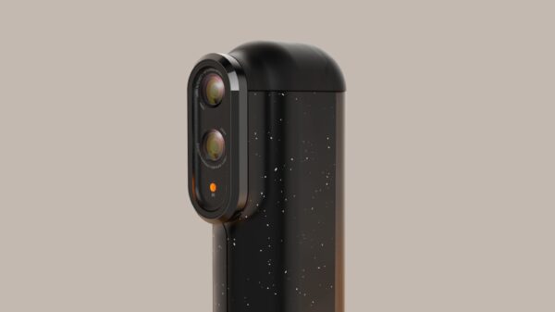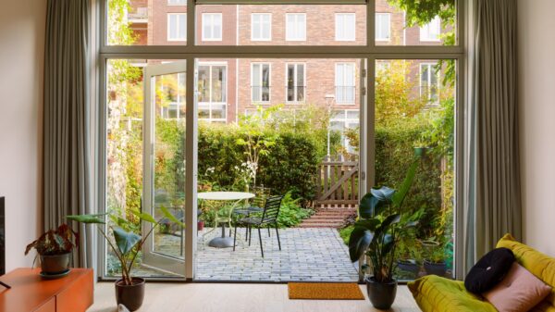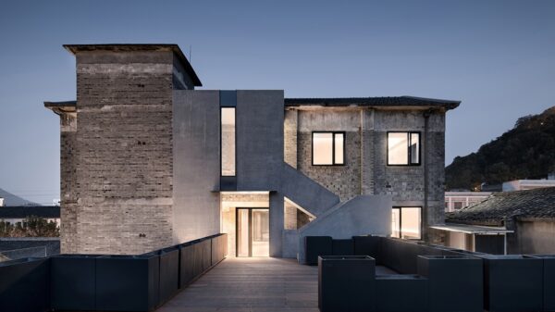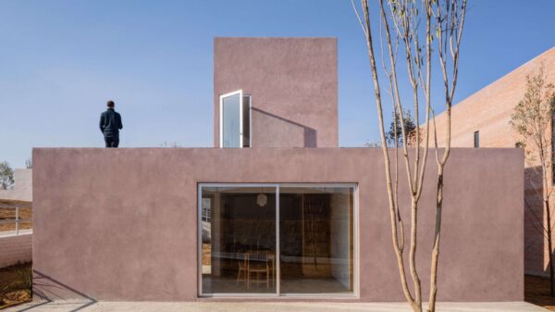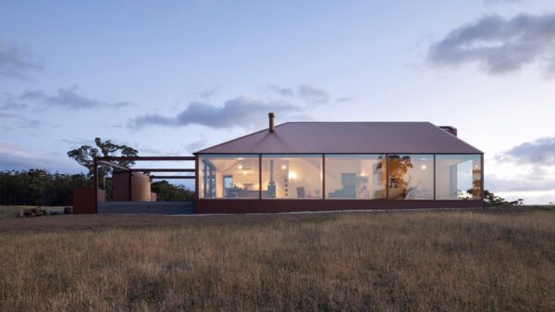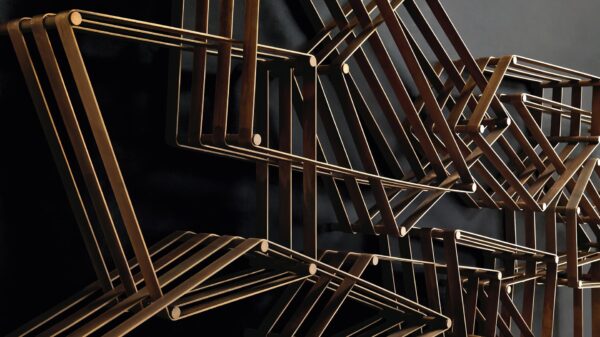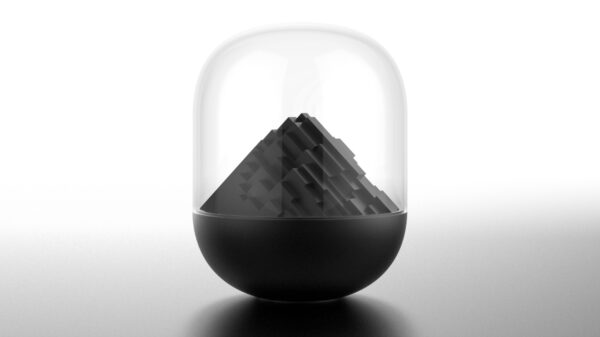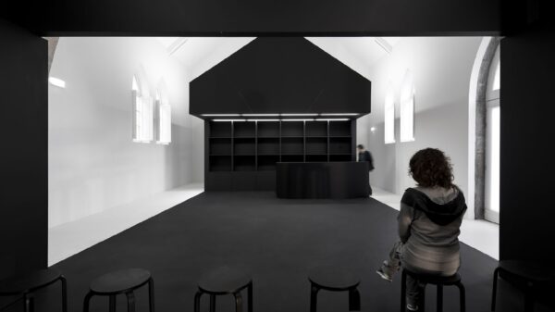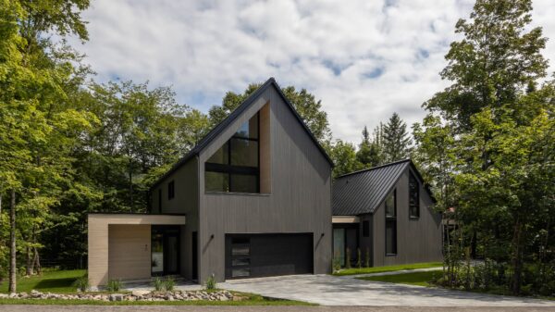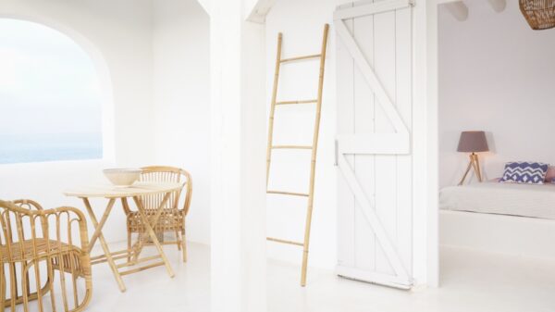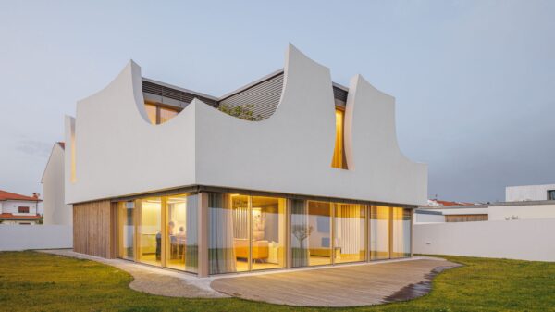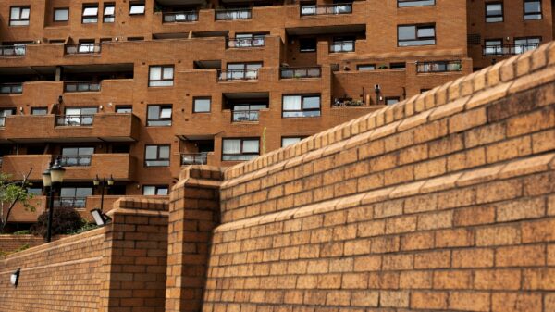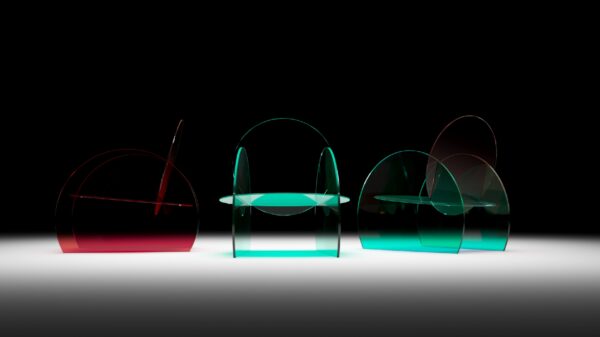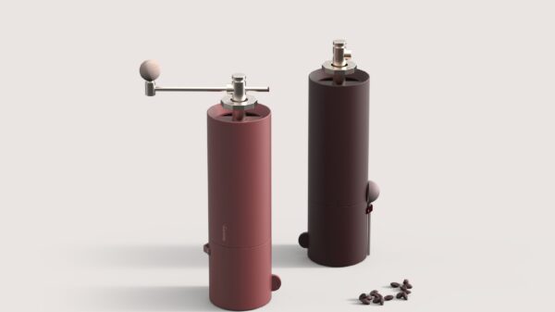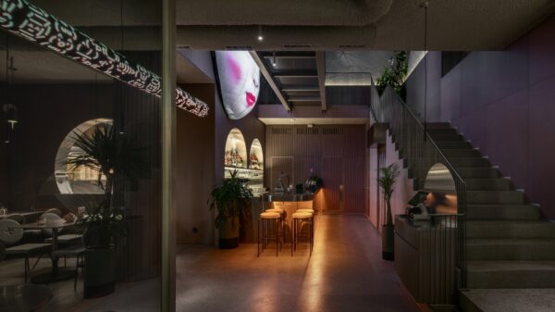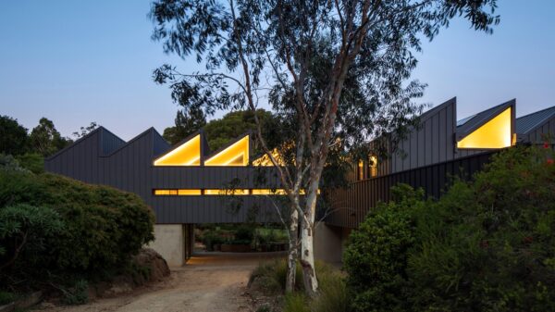Architects from the studio Vrtical built a two-story nest for the client, they called it House and Studio. „Currently, the house is inhabited for short periods of the year, and it should be mentioned that it is the base of a writer and architecture researcher and therefore has become a kind of refuge/study that evokes memories of a space and time in Mexico City“, write the architects of the project.
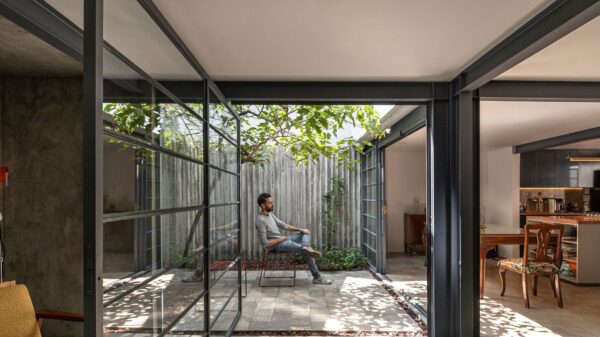
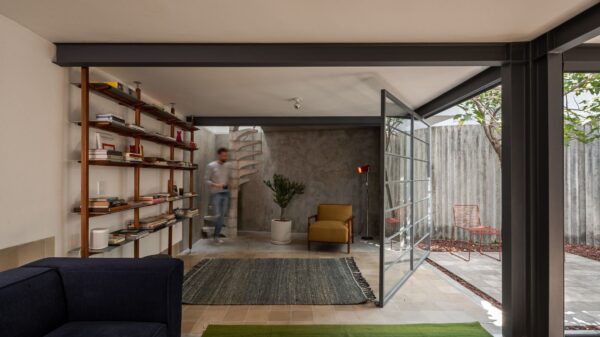
This two-story mysterious house got its new form and look. Located in Mexico City, it is approximately 192 square meters. „The project arose from the possibility of restructuring the entire ground floor.“ The renovation of the large space began with the removal of three load-bearing walls on the ground floor, which allowed the architects to perfectly enlarge the space into a multi-dimensional interior with different zones. The iron support bars were a replacement for the demolished walls. The iron supporting profiles were a replacement for the demolished walls. Since this house is diverse, there are irregularly placed windows of different sizes to let as much light into the dark rooms as possible. In the lower part, there are social rooms, which end with two terraces facing each other. From one terrace to the other one walks horizontally through the dining area, the kitchen and another area where a large table is located. In the second part of the ground floor, there is a modest living room that seems to be immersed in the house. The kitchen becomes the center of the space, while the terrace on this side extends the dining area to the outside where the greenery hides this zone.
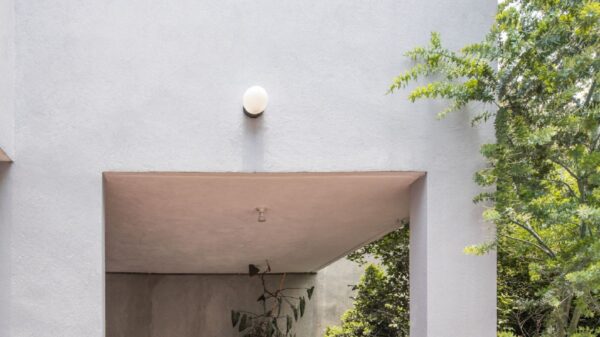
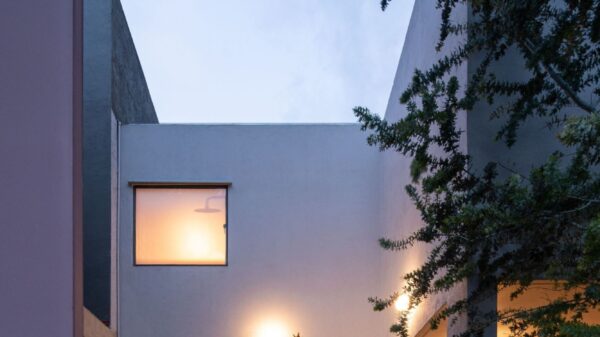
The upper floor is renovated a little more than the lower one. The concrete spiral staircase is an intermediate link to the relaxation area where three large bedrooms are located together with bathrooms and a toilet. „The upper level was also intervened in its finishes, some of which recall the original state, as in the colorful bathrooms.“ Almost every room or part of this house has a different floor, either concrete or wood. Together, these disjointed materials, different colors and different furniture represent a somewhat retro design with a modernist undertone that absolutely does not fit into the styles we know.
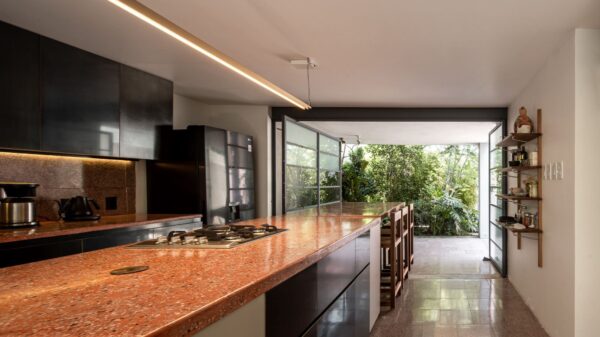
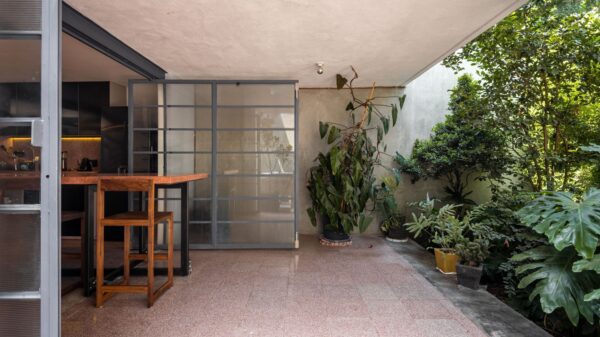
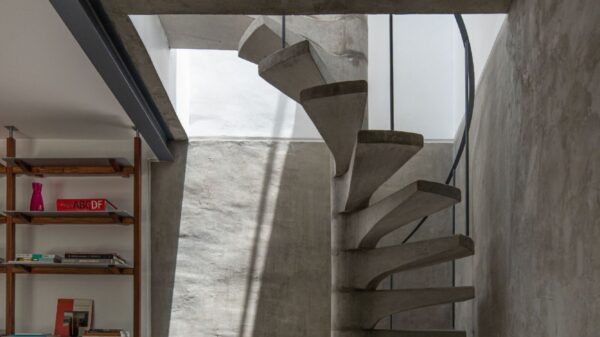
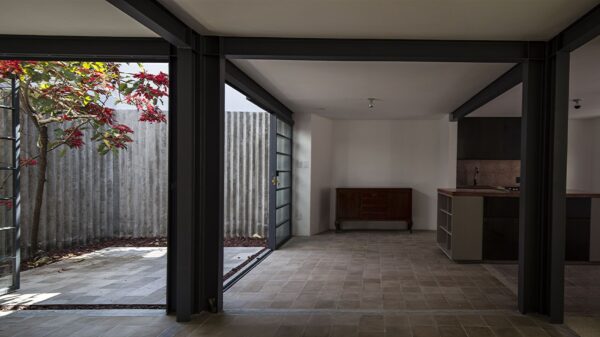
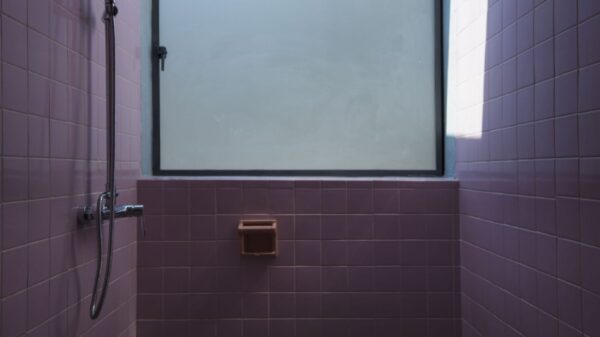
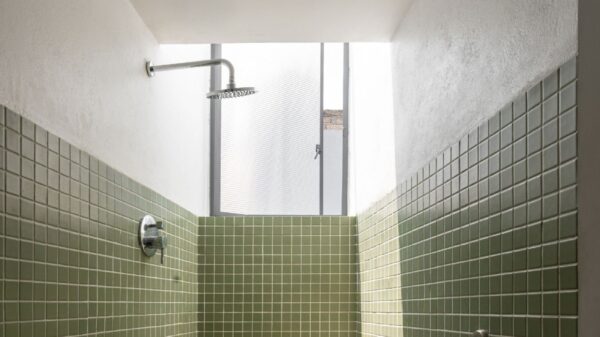
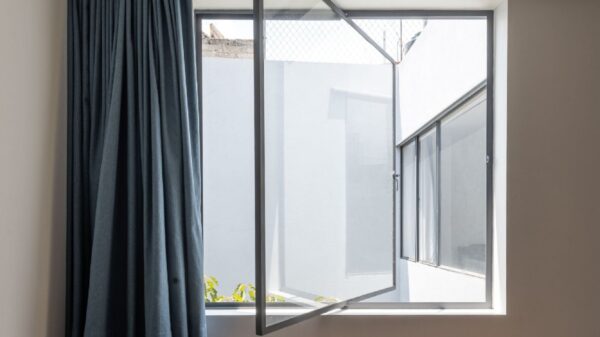
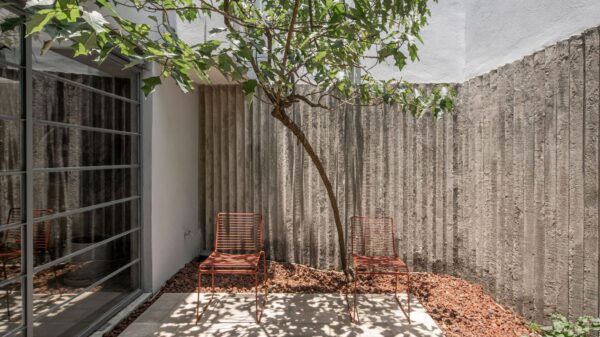
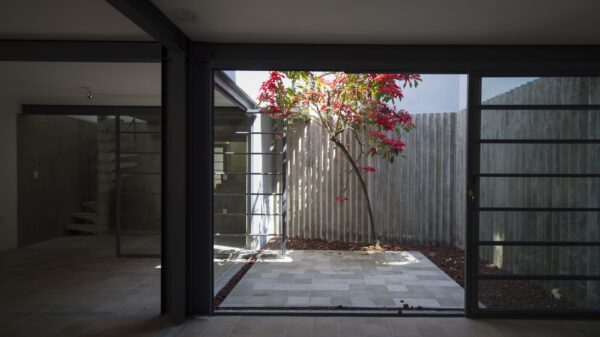
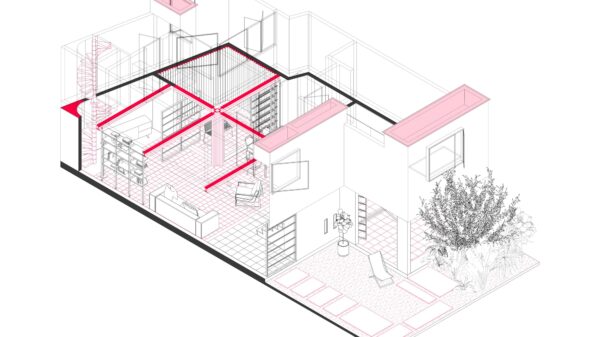
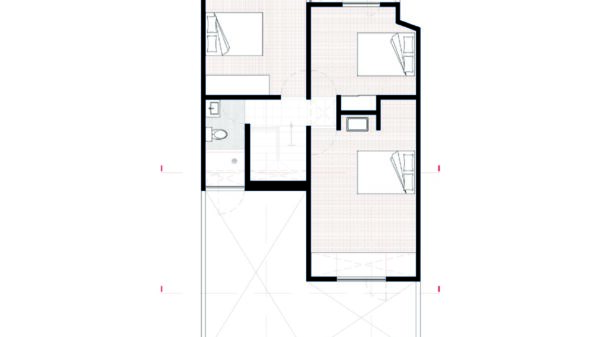
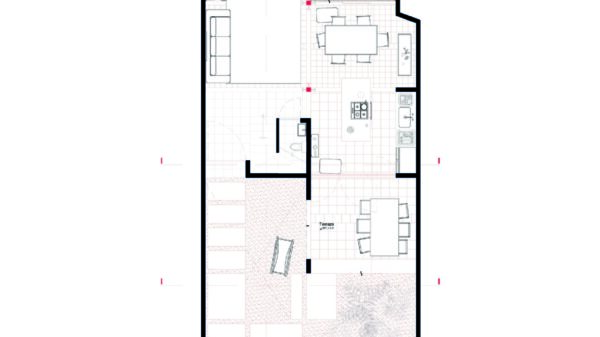
Area: 192 m²
Architecture: Vrtical
Photography: Oscar Hernandez

