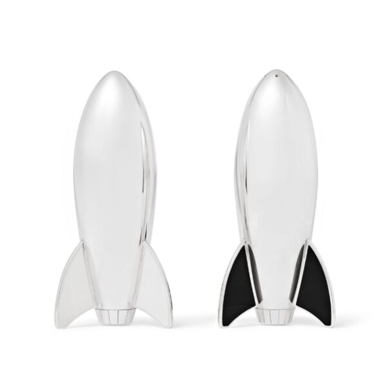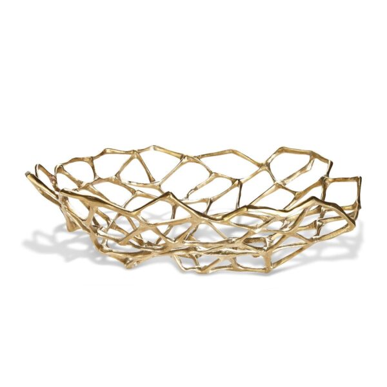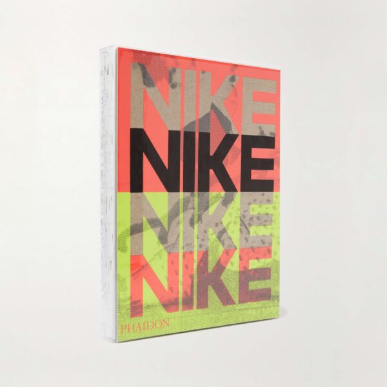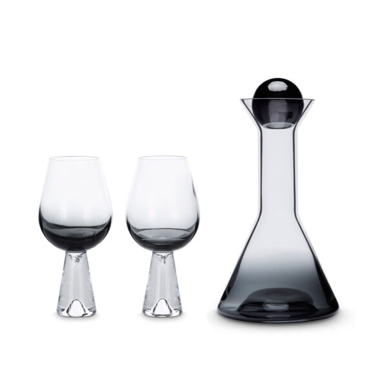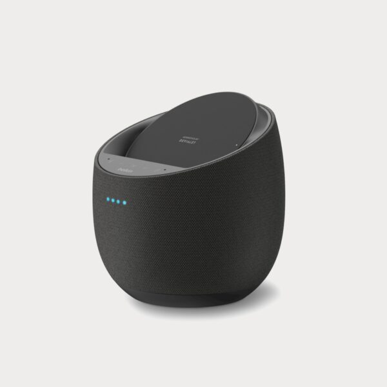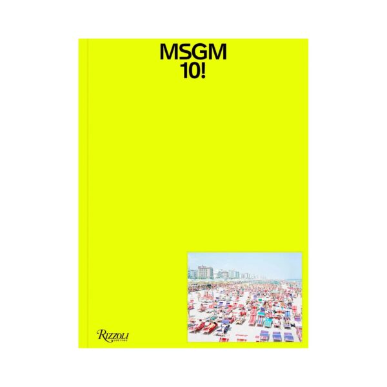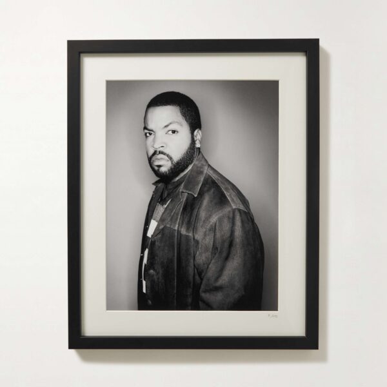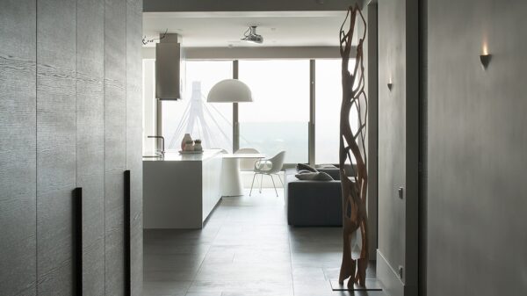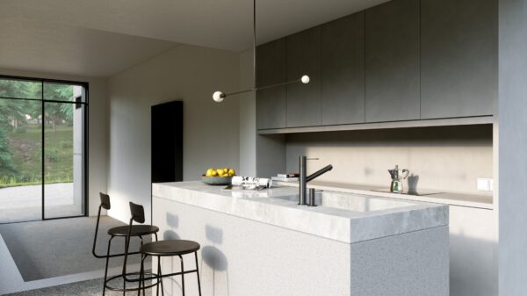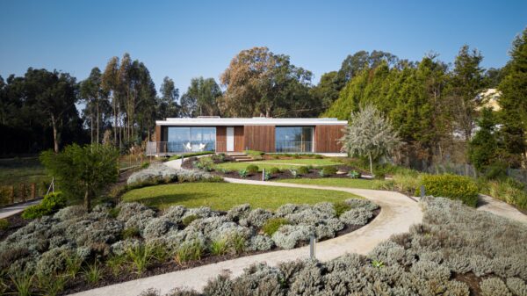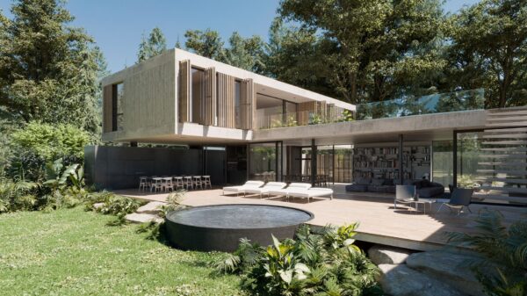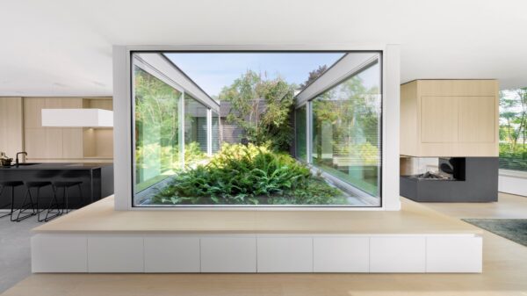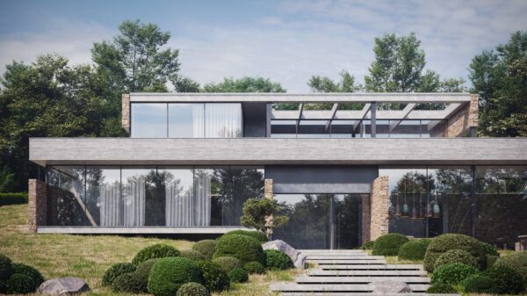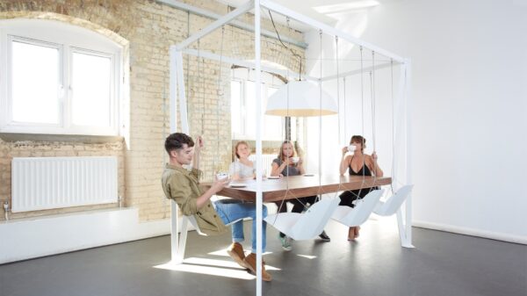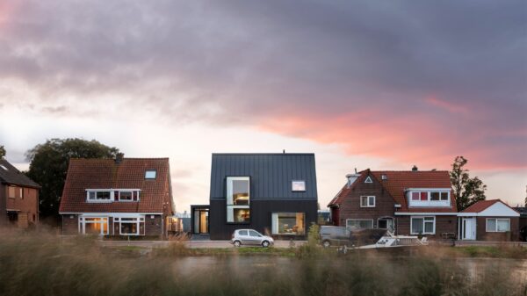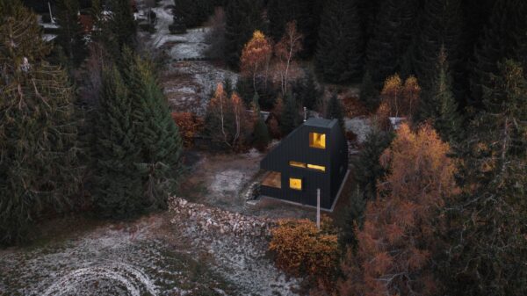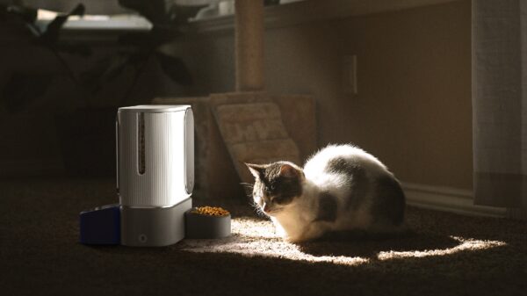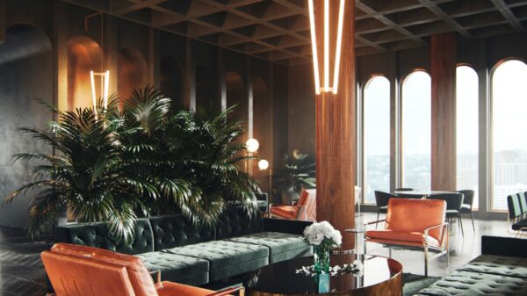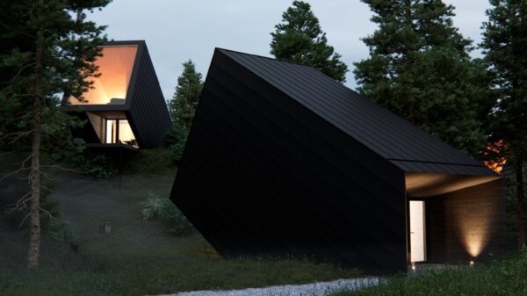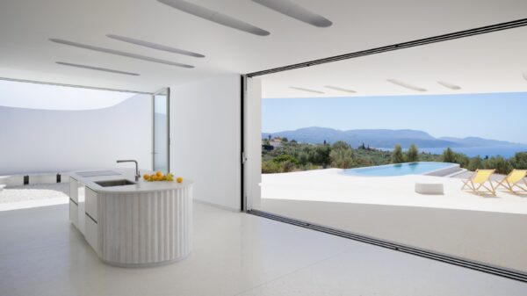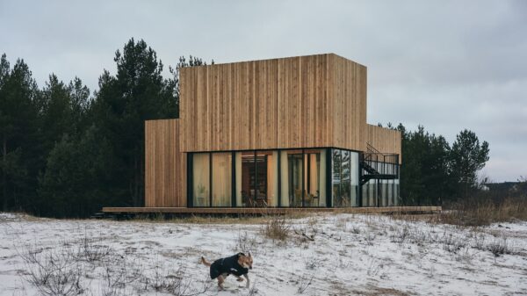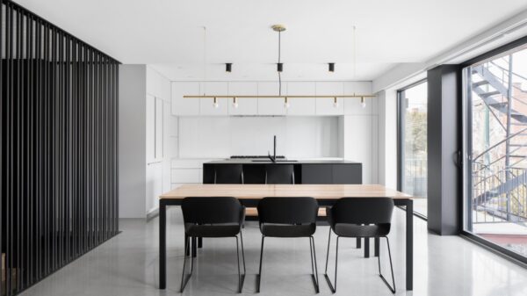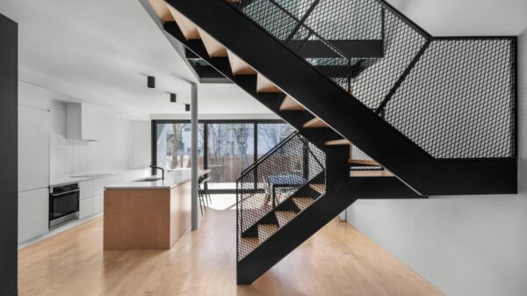Great architects and an elderly couple had the same vision of housing. The Ripple House, as the architects from the studio FMD Architects called it, tells its special story in sunny Melbourne with a sense of absolute detail and natural design.
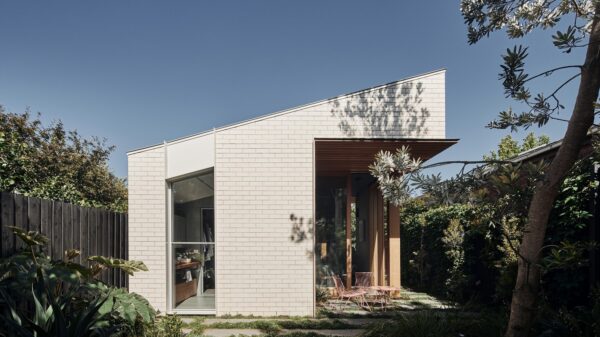
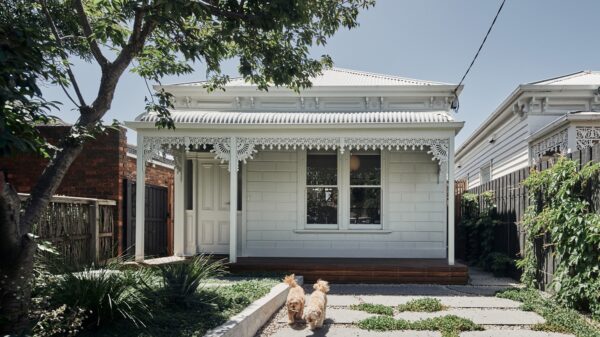
This project is an extension of the original building with a new volume, which is located in the rear, closer to the garden. This typical renovation is also called a mullet in architecture, it is about keeping the traditional and at the same time a reminder of a new part of the house. So let’s go to the new extension, which with its atypical appearance and rippled roof breathes a pleasant atmosphere. „The architecture develops a narrative around reverberation and progression, drawing on the ‘ripple’ notion to explore deft forms that mediate the descent of the site’s gentle fall and associated impact on the interior“, write the architects.
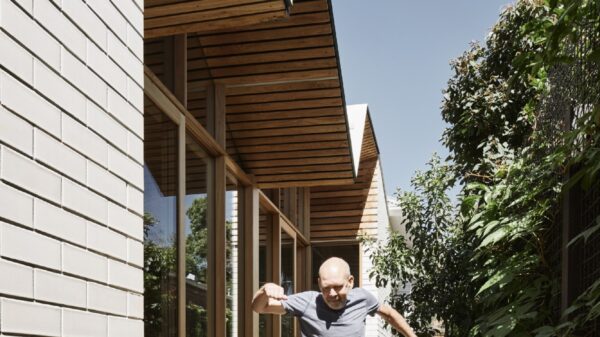
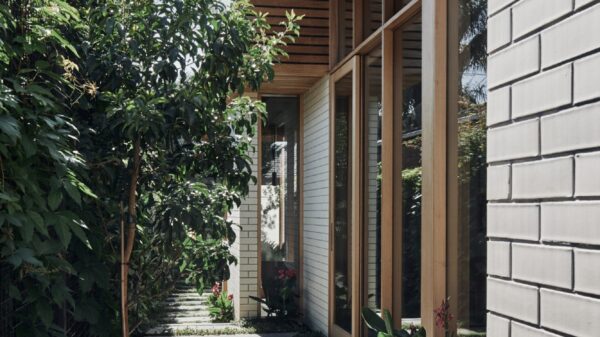
The mentioned rippled roof is covered with ash boards and the brick facade in cream color fits into the garden. „Ripple House is designed around the core tenets of sustainable building practice. The concrete slab provides effective thermal mass by absorbing northern sun, while the canopies offer shade to the interior in the hotter months.“
The house built on a longitudinal plot in the shape of a rectangle has slightly asymmetrically distributed rooms, while they are seamlessly connected to each other and each has its own role. In order to achieve the separation of the old from the new in the interior as well, the architects changed the floor level and finish. The interior is very impressive, lively. There are various geometric shapes, natural materials, forms, or a game with light and shadow through unevenly shaped windows. „Operable glazing unites the living room with a narrow, stepped garden along the northern edge, extending the interior footprint to give a sense of scale and generosity.“ The kitchen unit is set in the middle of the house and its white design in combination with wood is connected to a small dining room and living area. „Kitchen cabinetry is recessive with crisp white finishes, juxtaposed with sculptural ply forms.“ This part is immersed in the nature of the garden itself. Under a wooden rippled ceiling with LED lighting, on the concrete floor stands furniture designed and made in Australia. Every single room in the house uses the outside and dives into the exterior. We think that there is perfect peace and chaos in the house at the same time, where every member of the family, of course also a dog, will find its own special corner. The bedroom at the end of the annex resembles a peaceful cabin in the woods, with access to the sun terrace and views through it. „The house expresses a continual play between pragmatics and the creative reverberations between light and site.“
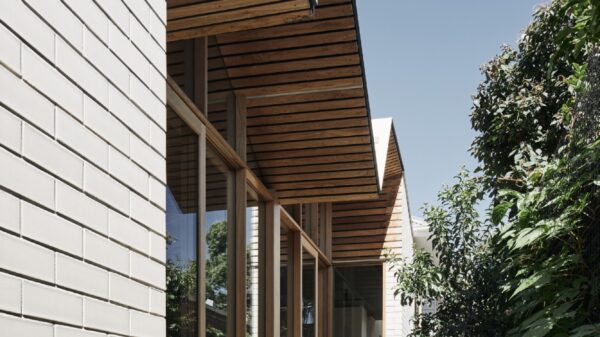
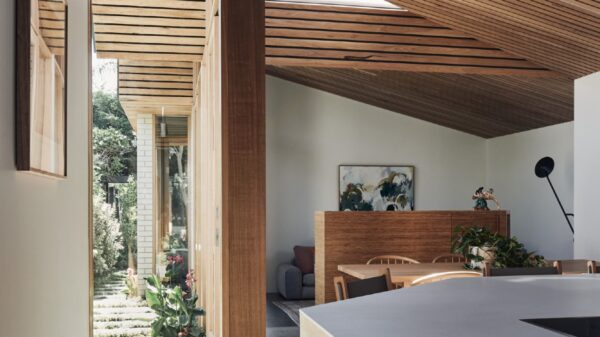
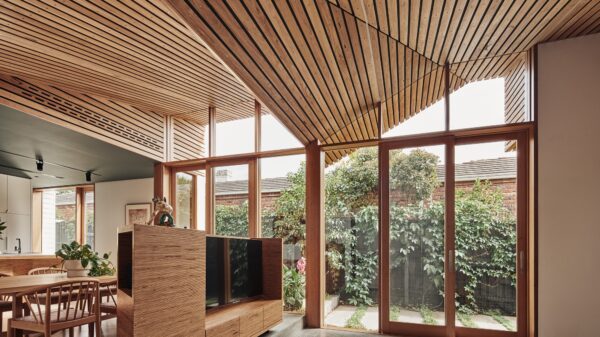
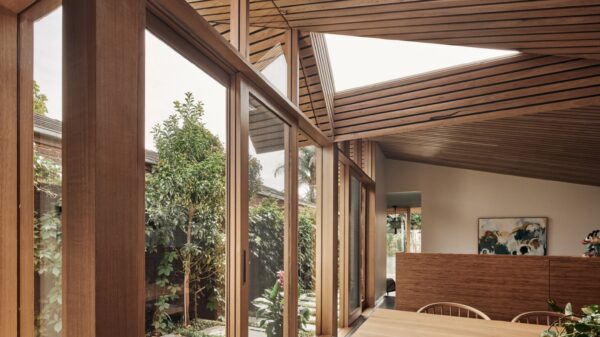
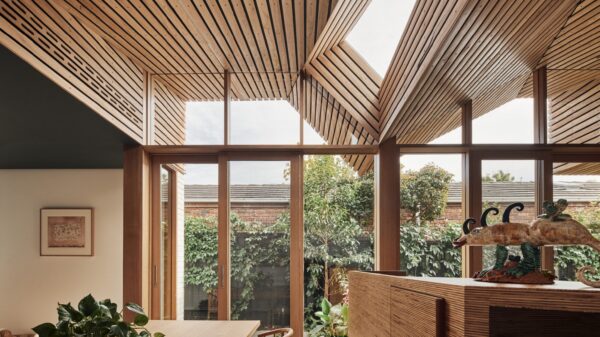
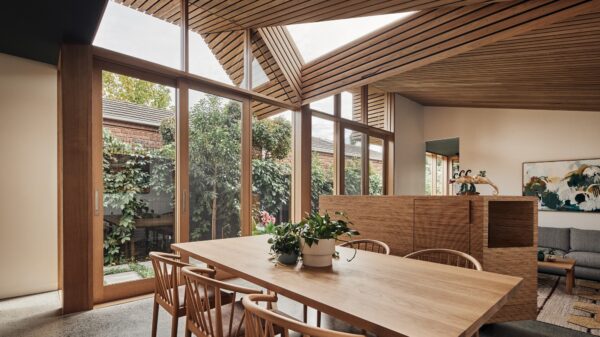
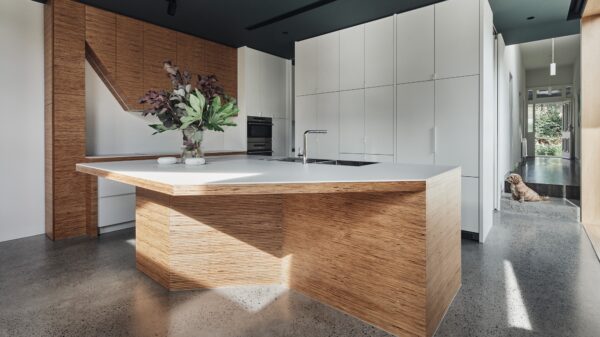
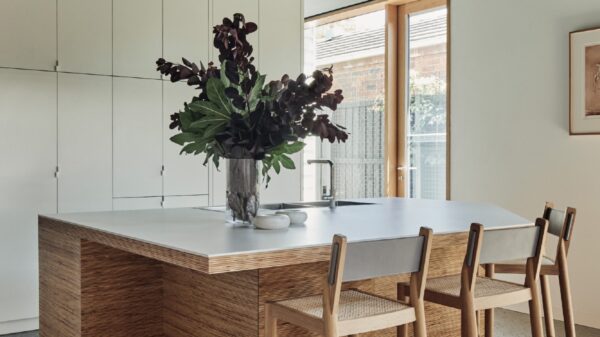
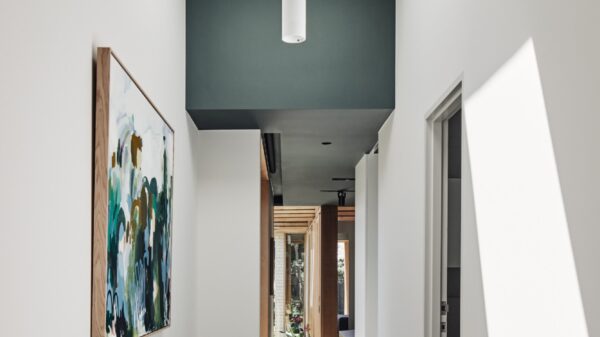
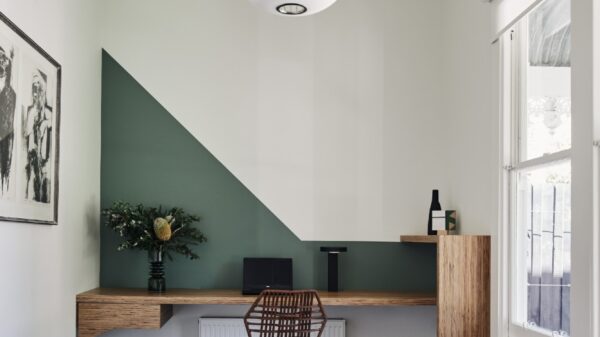
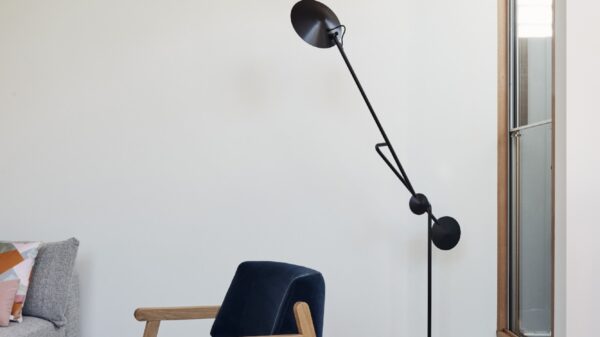
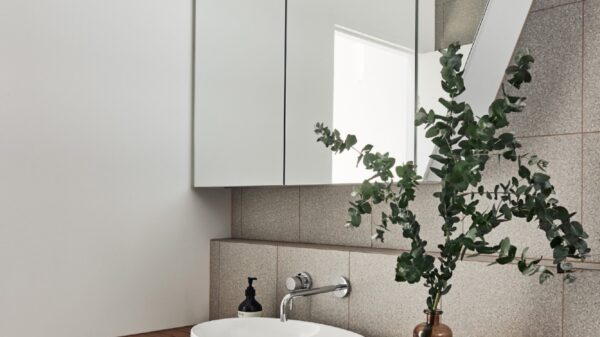
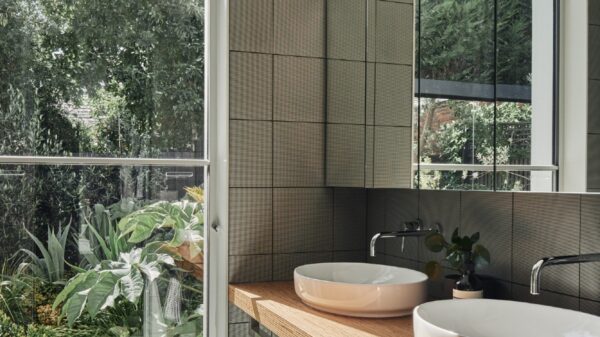
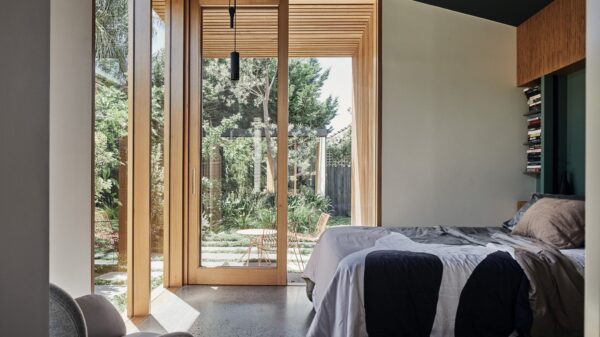
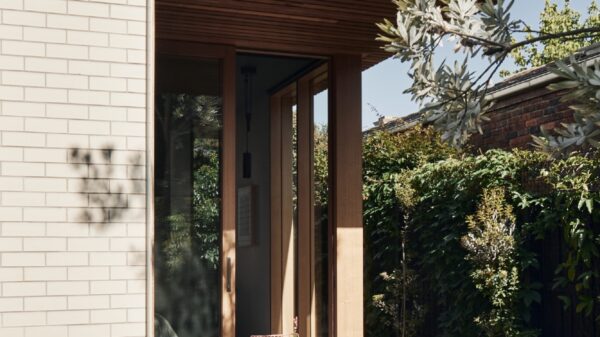
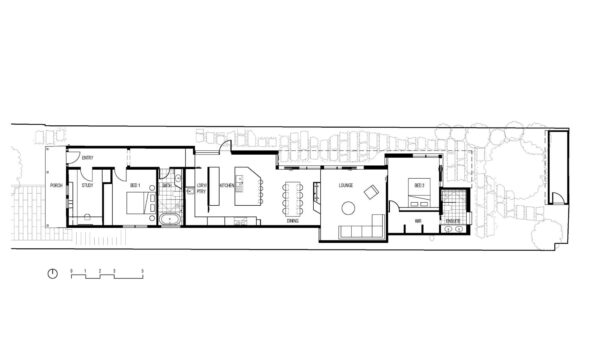
Area: 160 m²
Architecture: FMD Architects
Photography: Peter Bennetts
