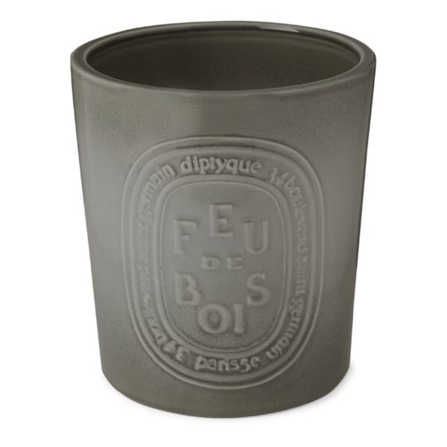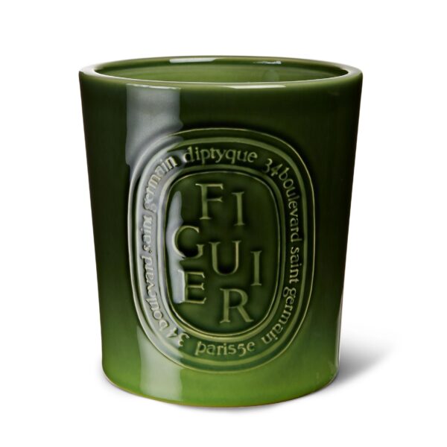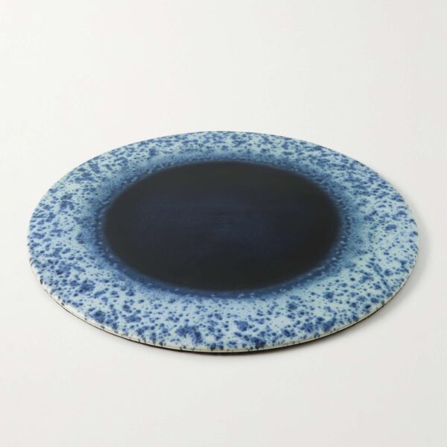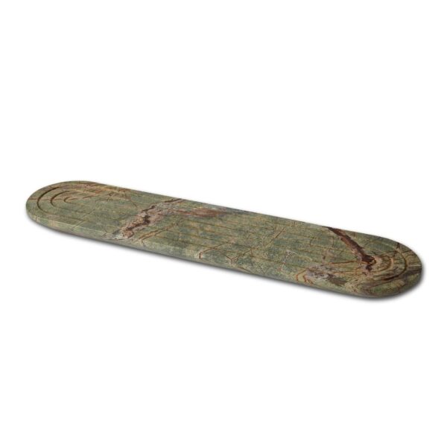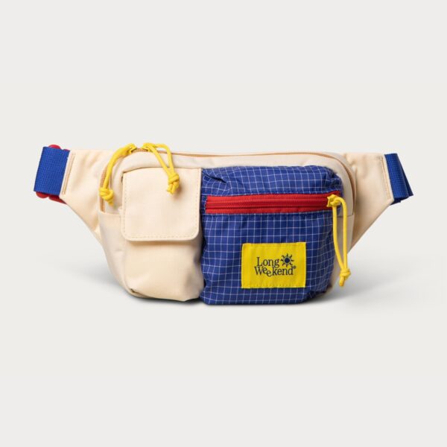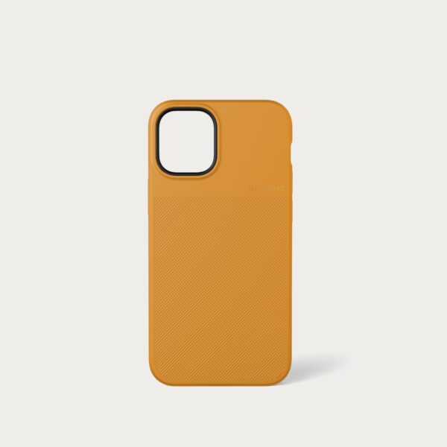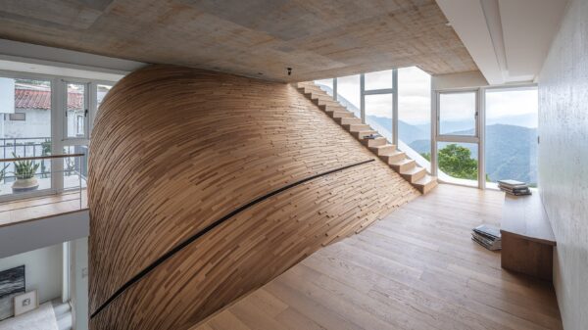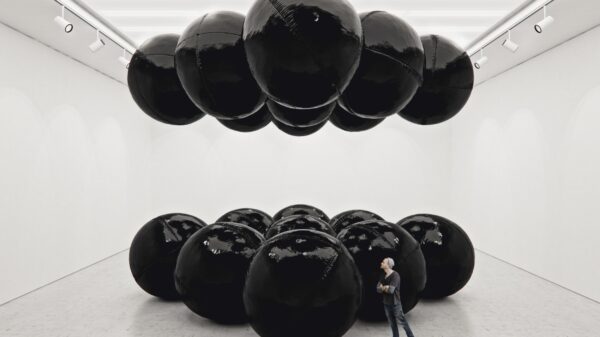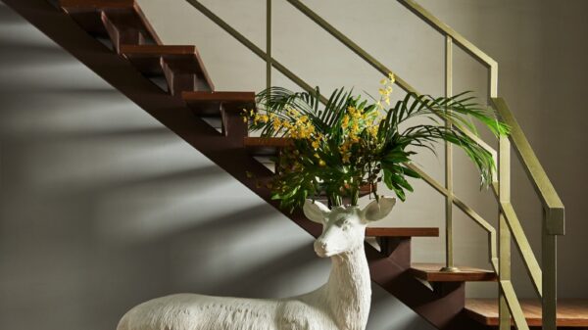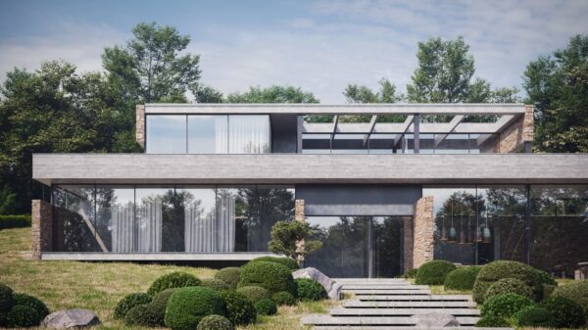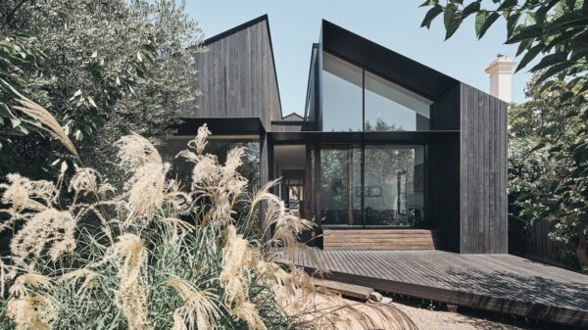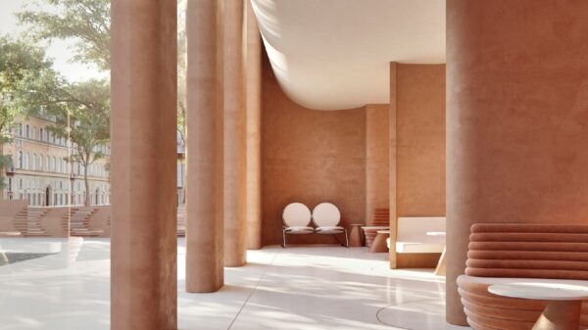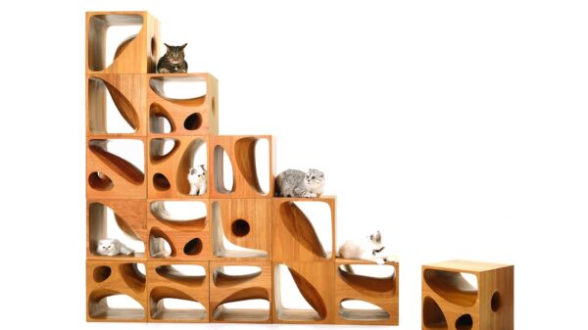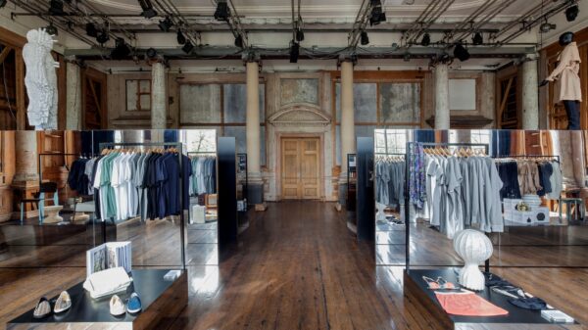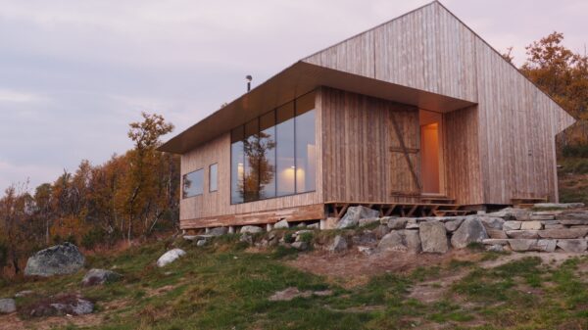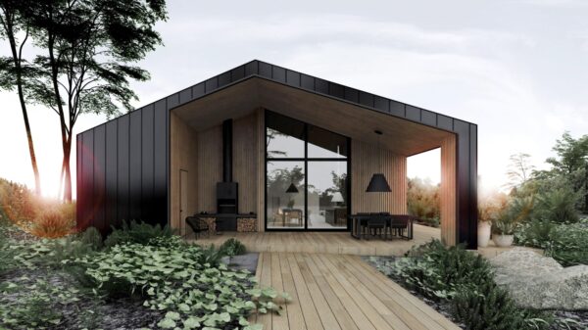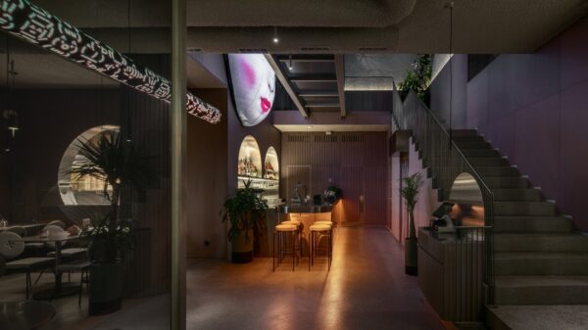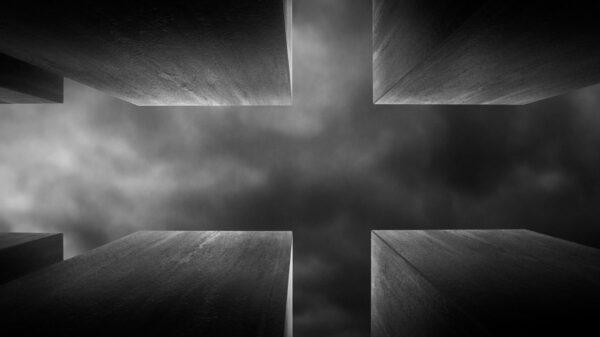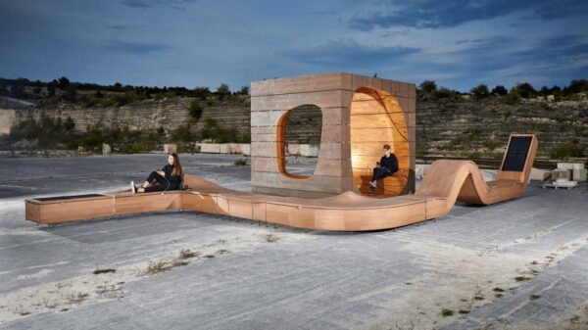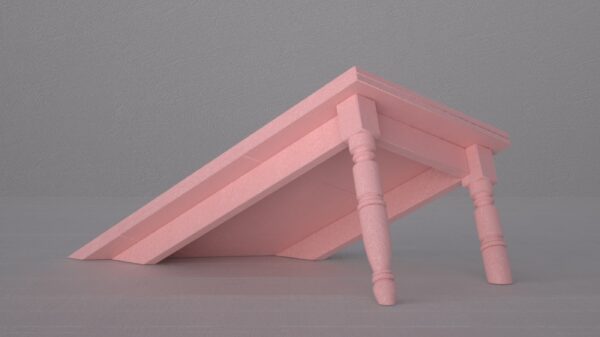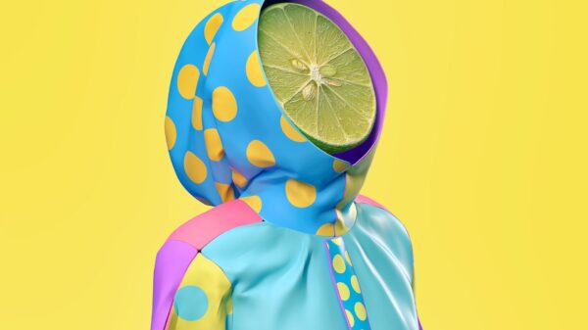Architects from the Taiwanese studio Yuan Architects, with a feeling for interiors and exteriors, designed the elegant, massive and slightly brutalist DaYu Art Museum located in the Chinese city of Najning. The architectural concrete gem lies above a spacious lake with a large plot of land where visitors will be surprised by the exterior experience, walks by the lake and art under a rough shell. „The landscape, art, humanity and culture in between the horizon.“
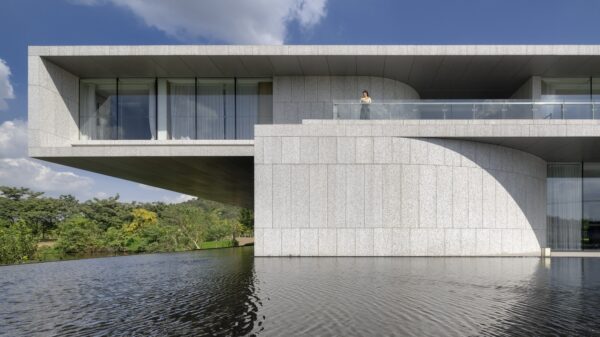
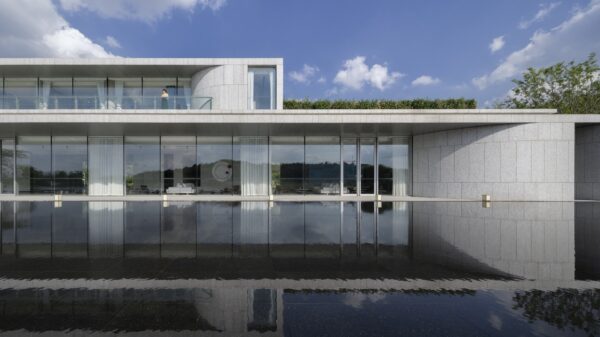
At first glance, the building looks like an art sculpture in an unconventional size with natural scenery around, but on closer inspection it is an important place for artistic souls. The architects did not only design an ordinary building where art collections are hidden, the building itself is supposed to resemble a “horizontal landscape painting” that reflects off its mysterious lake and together create a symbiosis of art and architecture. „In terms of the architecture and space, the extension of the horizon blends in with the lake, where the water reflects the sky to accompany the distant mountainscape in scenery.“
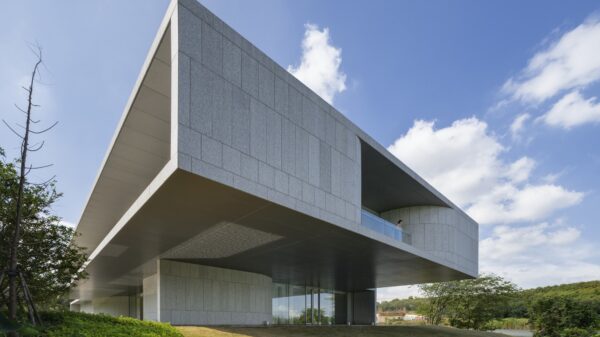
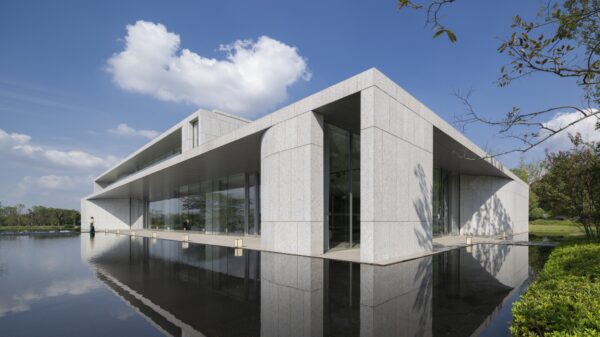
The facade is really minimalist, the architects chose austere concrete which optically reduces the already huge building and works perfectly with the natural and industrial surroundings. There are panoramic windows along the entire length of the building, so guests do not have to worry that the art collections will not be well lit. From the front we see two unevenly placed volumes in geometric shapes, each of which has its specific form. The front is open, glazed and the back is more or less closed. The lower volume has a rounded structure at both ends and the upper part in a rectangular shape extends in one part into its surroundings. In the evening, the museum will light up and show its wonderful duality. During the day an austere object and in the evening a magical work of art. The interior is really spacious and minimalist. In the lower part there are galleries with a large entrance hall and in the upper part there are office spaces, technical rooms and other necessary rooms.
„Architecture is
As transparent as water
As tranquil as mountain
What we collect is art,
but also the landscape.“
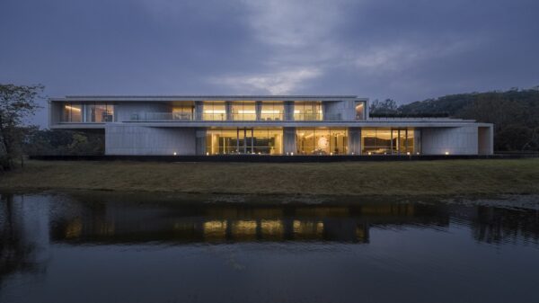
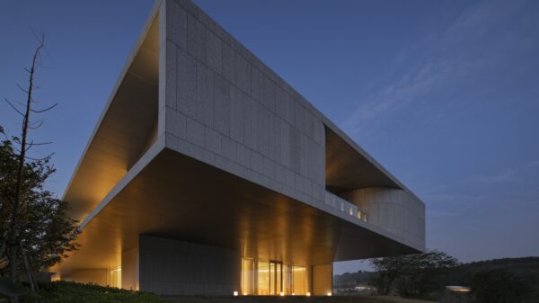
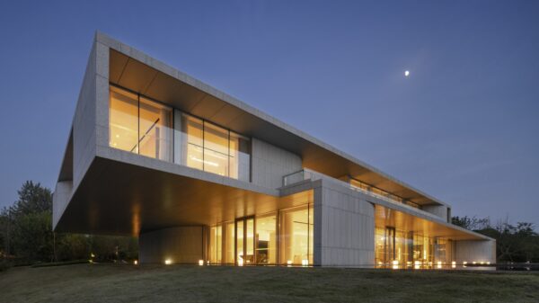
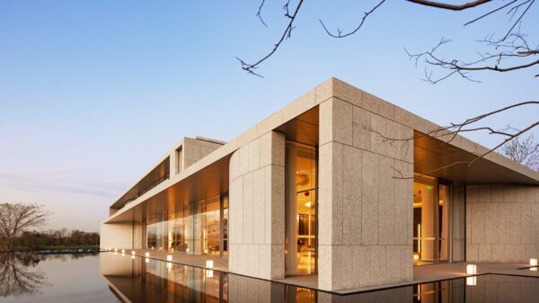
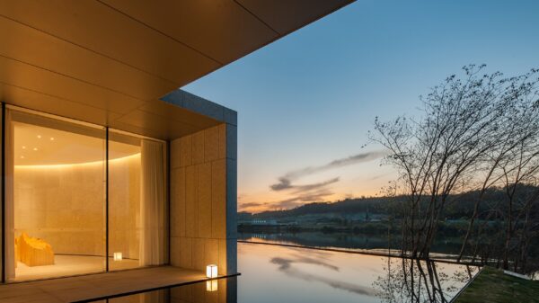
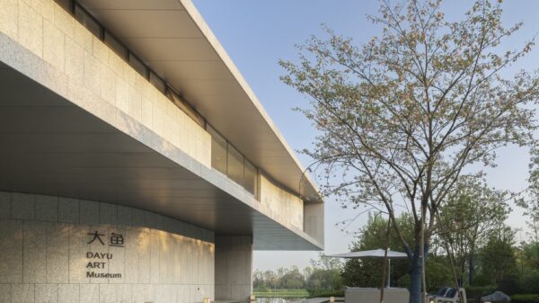
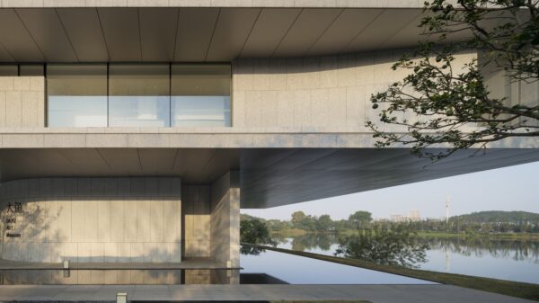
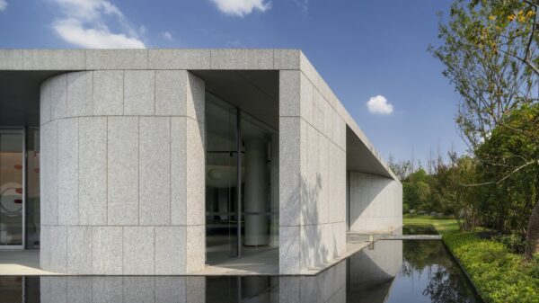
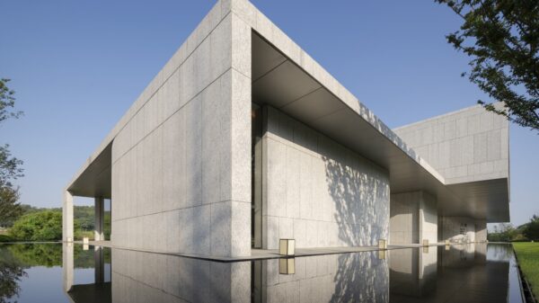
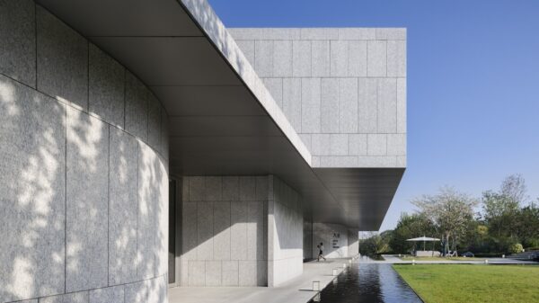
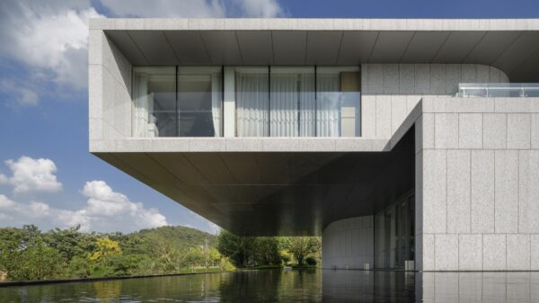
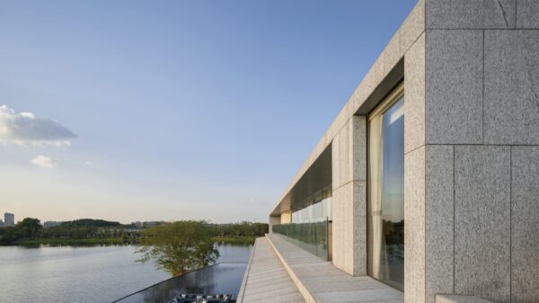
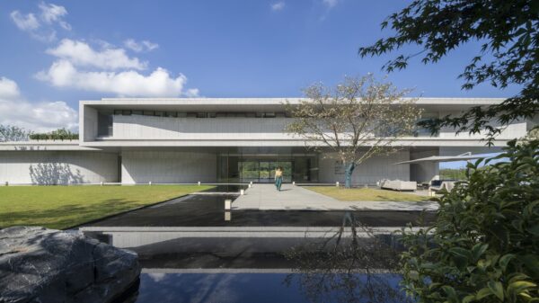
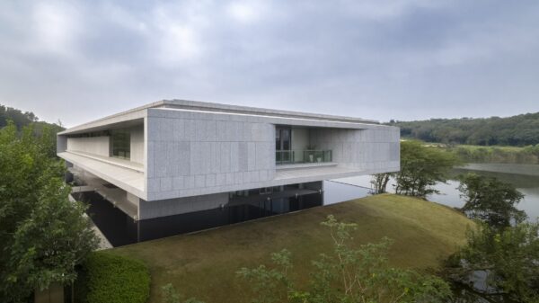
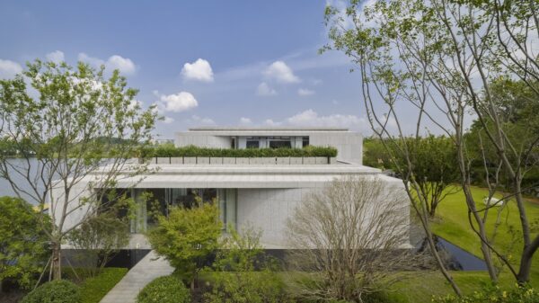
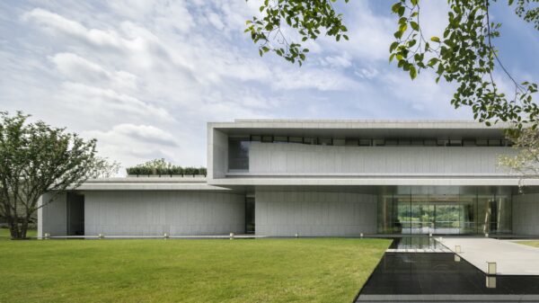
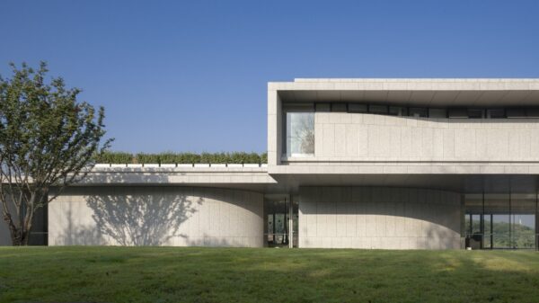
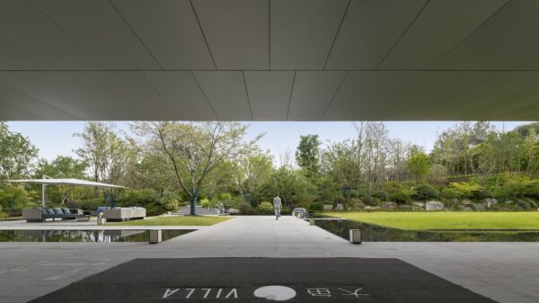
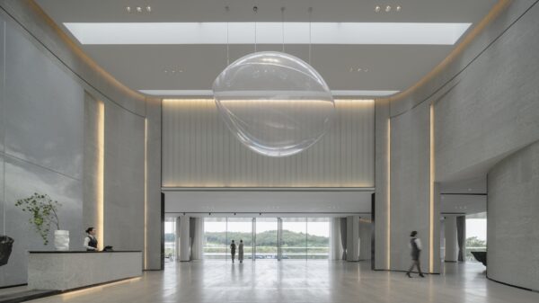
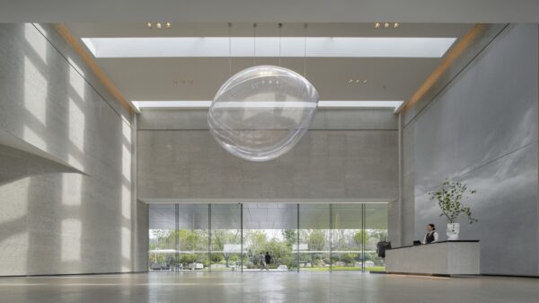
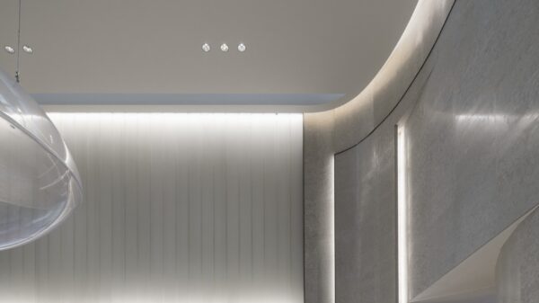
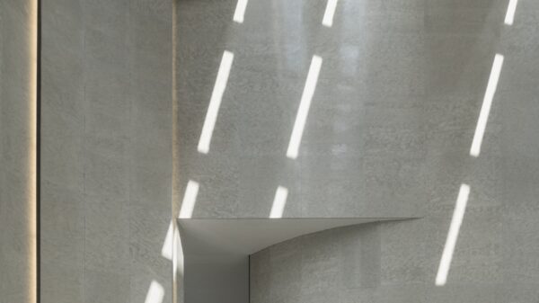
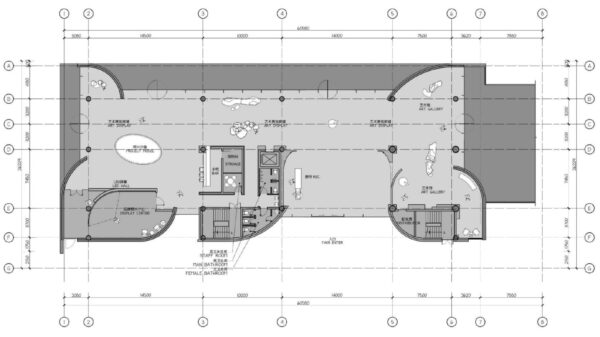
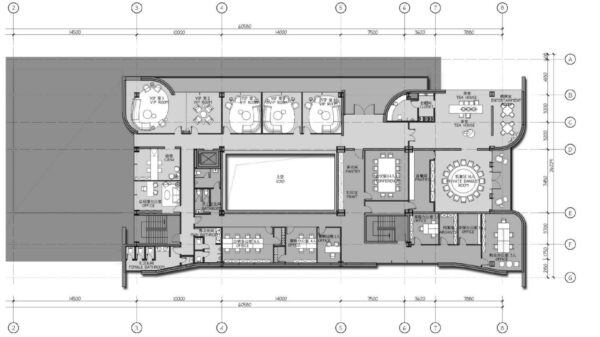
Architecture: Yuan Architects
