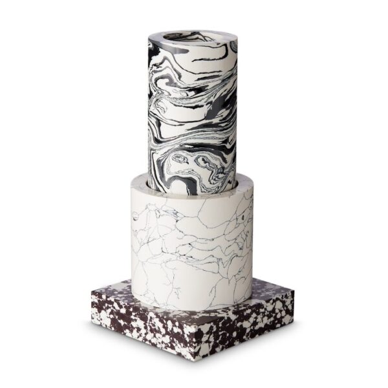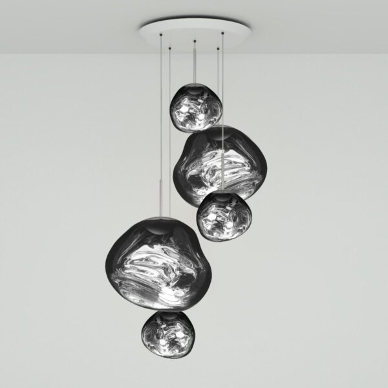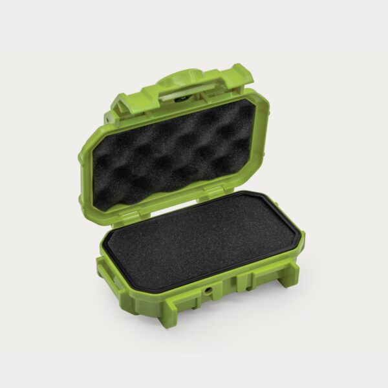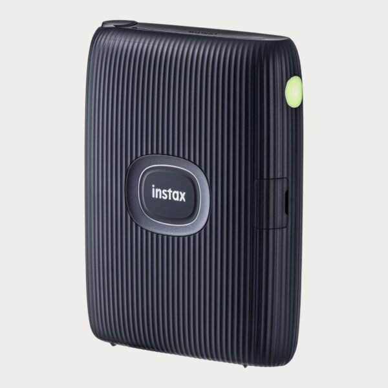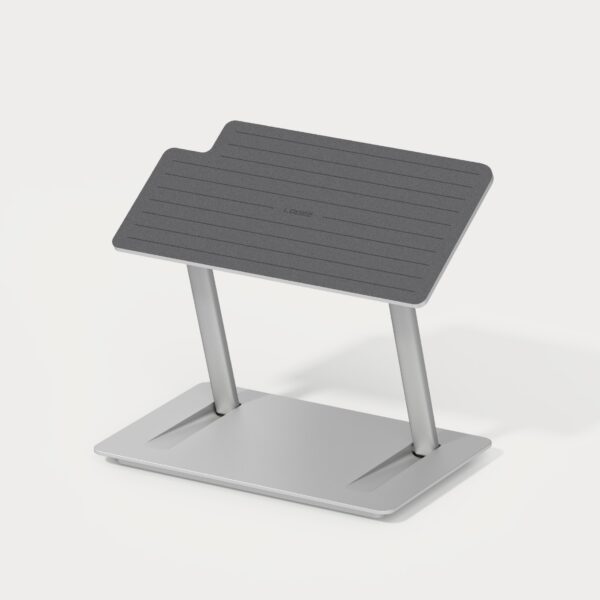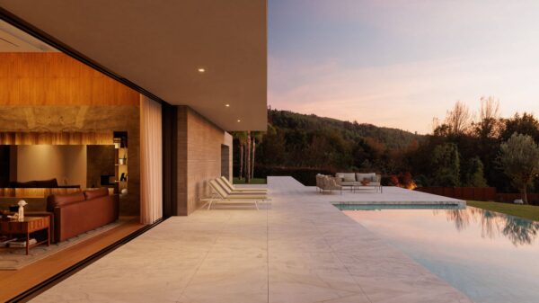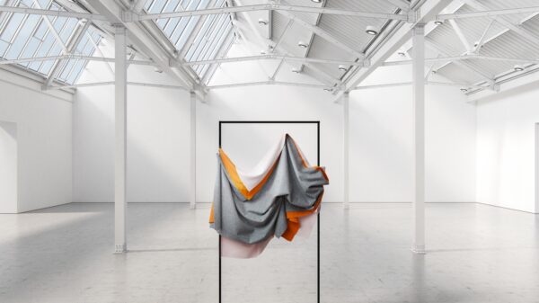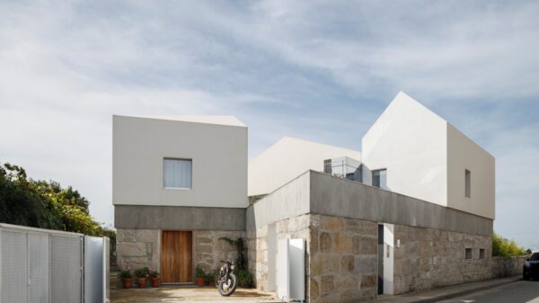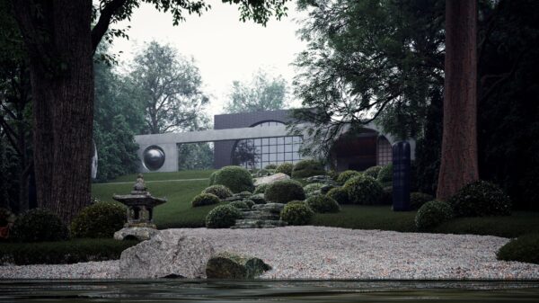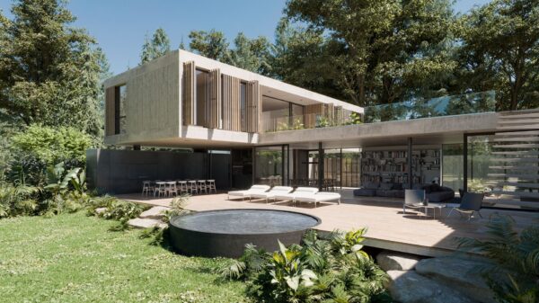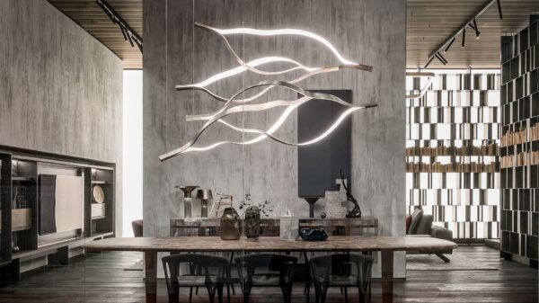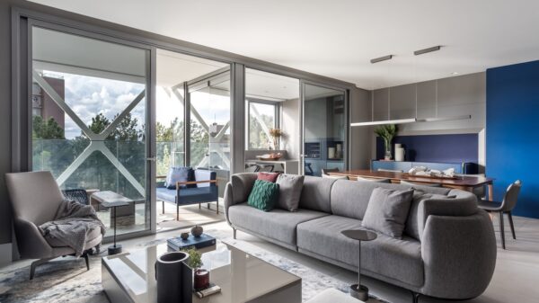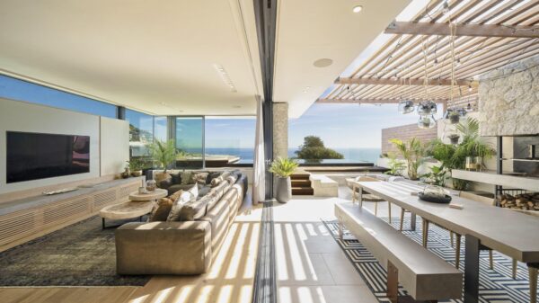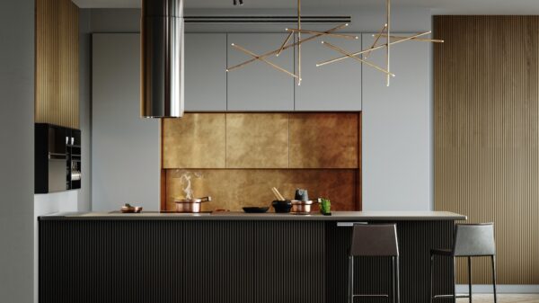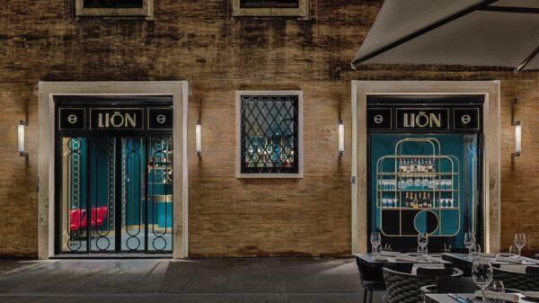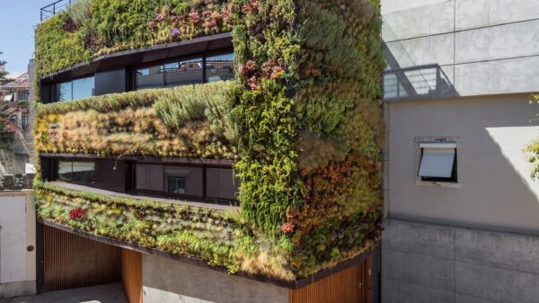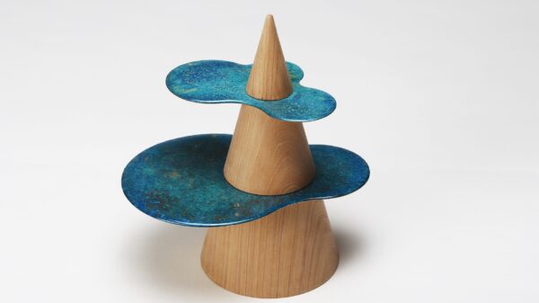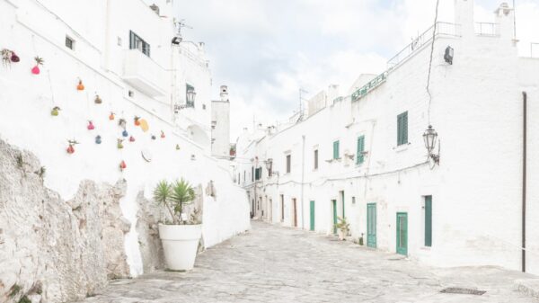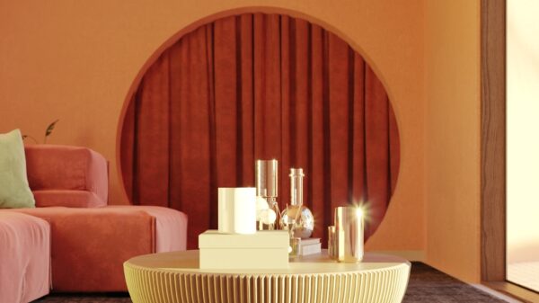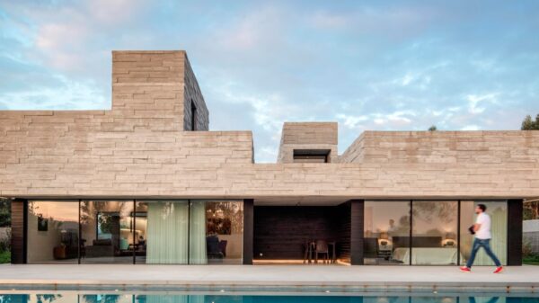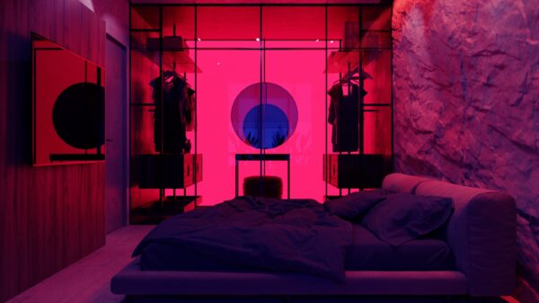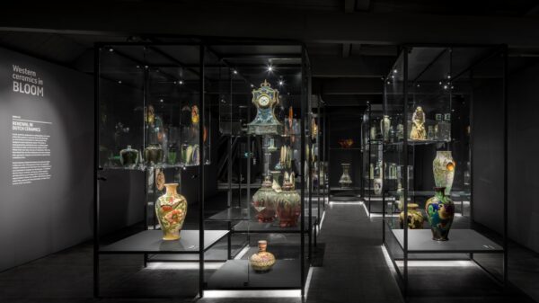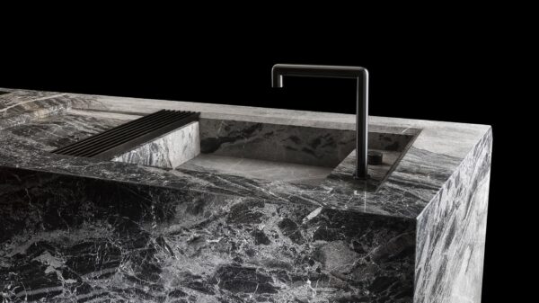The single-storey shell, designed by architects from ArqBr, is located on a sunny plot of 2062 m2 in the quiet Park Way district of Brazil. The timeless appearance of the rectangular prism attracts attention right from the outside. The house with low construction costs, whose interior has a size of 279 m2, welcomes young owners through a massive door and opposite which the rear garden can be seen behind the glass. „This way, two desired experiences are promoted: one with the street, more austere and controlled, and a more open and generous one, facing the existing vegetation at the back of the plot.“
The aim of the project Casa Park Way was to build the building as easily as possible, fitting into the modernist and contemporary design of Brazil. The interior combines pale shades and wooden material with occasional decorations in a minimalist style. „The internal spaces were arranged through a rigid structural modulation, based on spans that vary between 3, 6 and 12 meters“ , write the architects. The generous living room is divided by a wooden wall behind which is a kitchen with a marble island. Each of the rooms in the house is airy thanks to the horizontal connection of the space and glass windows along almost the entire length of the house.
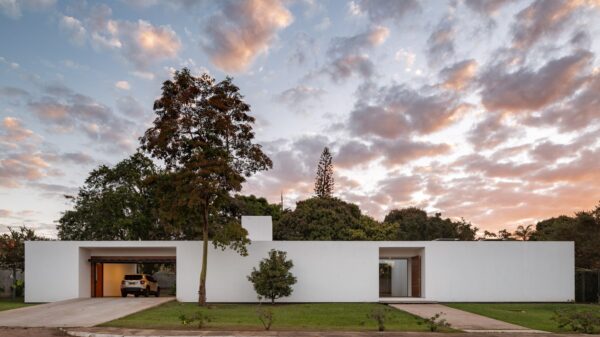
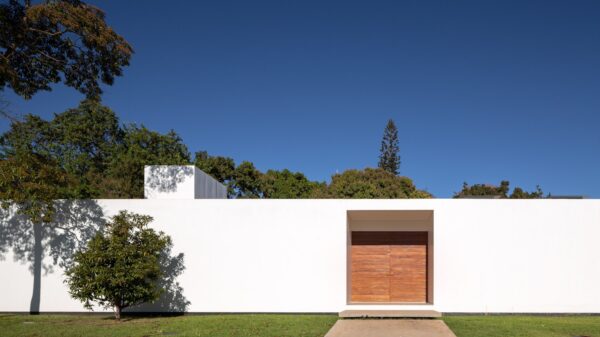
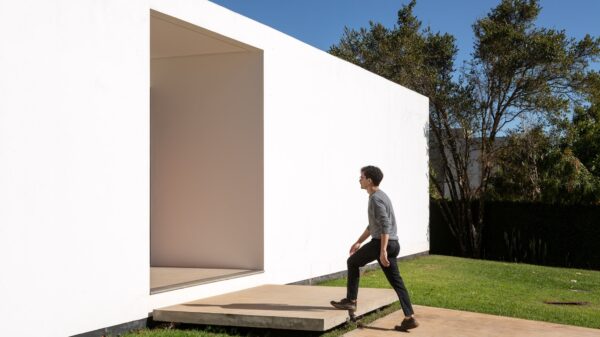
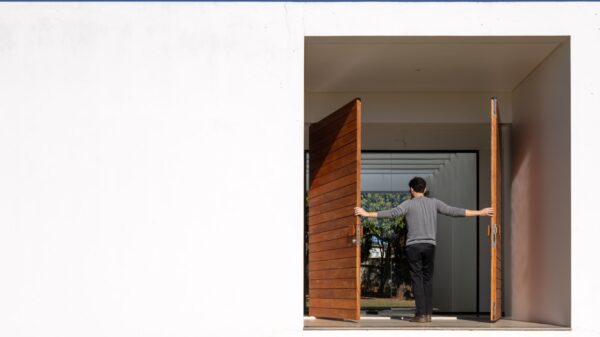
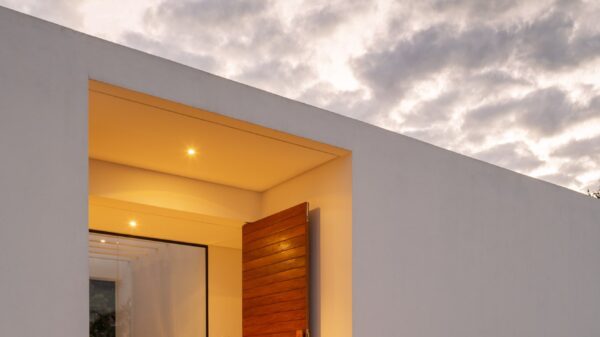
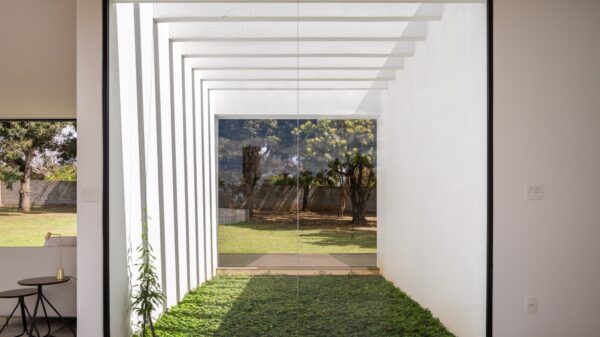
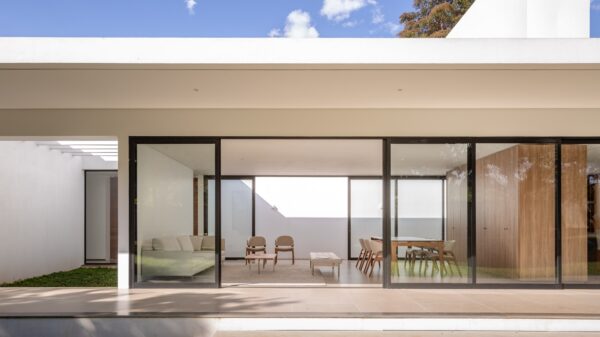
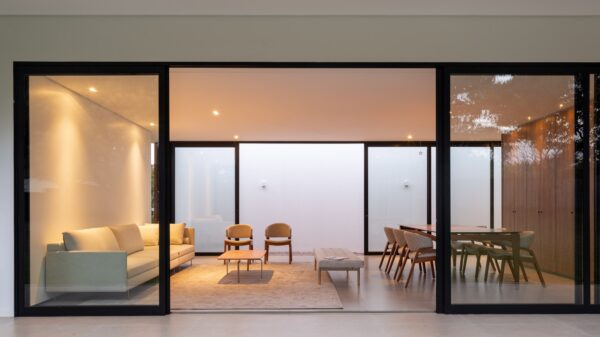
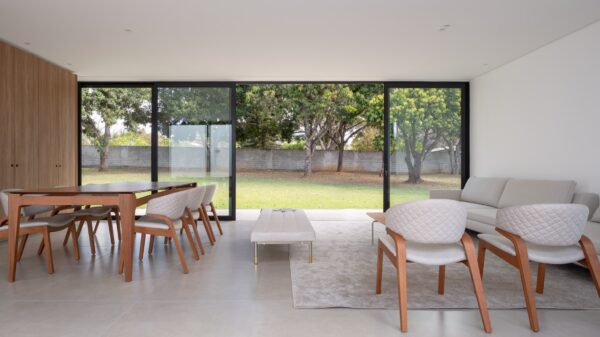
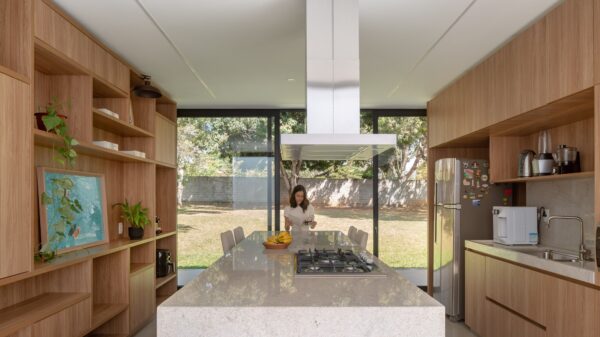
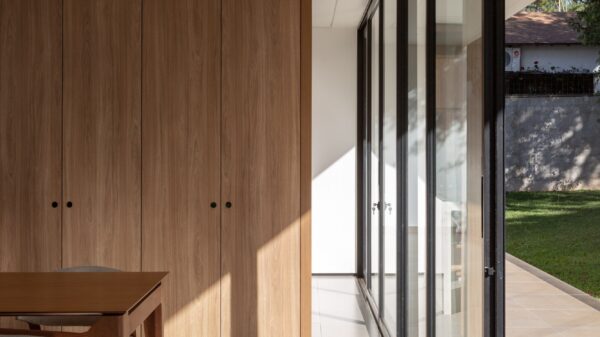
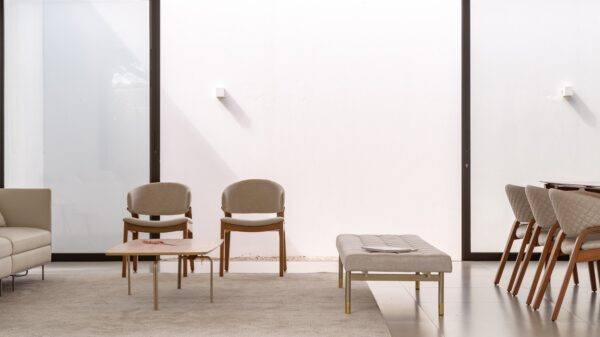
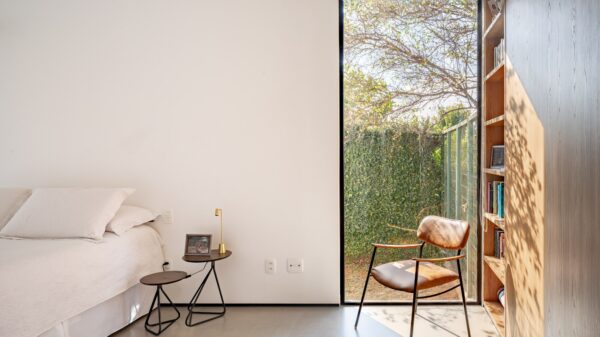
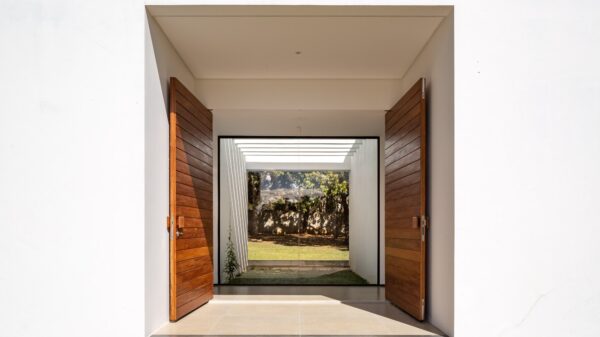
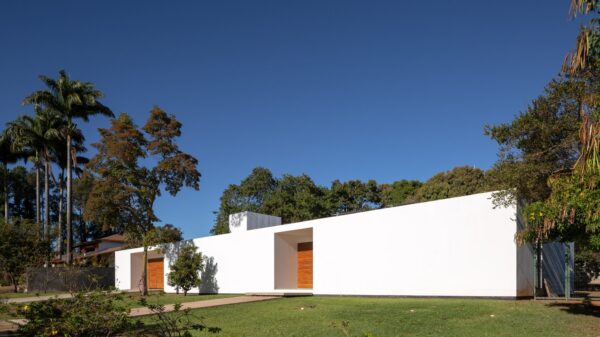
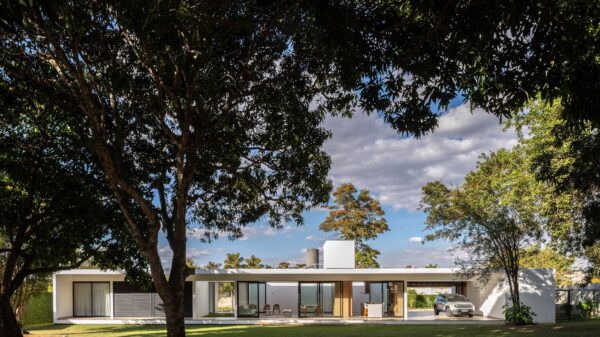
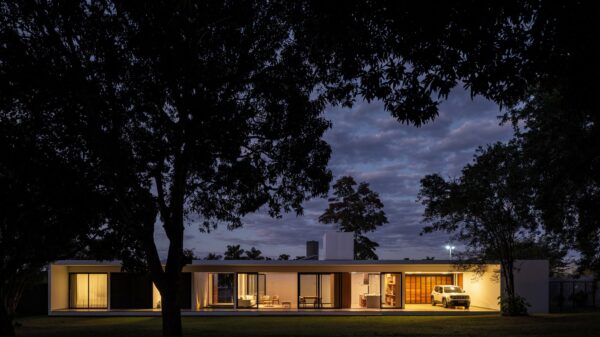
Architects: ArqBr Arquitetura e Urbanismo
Photography: Joana França
