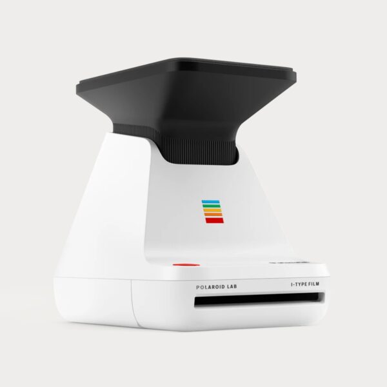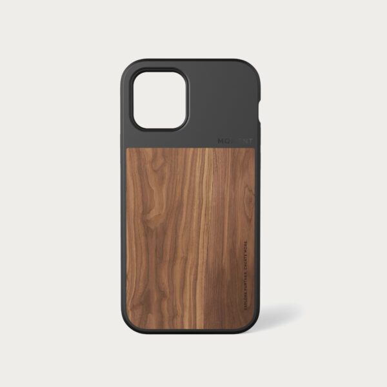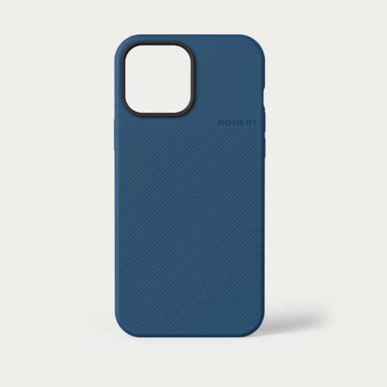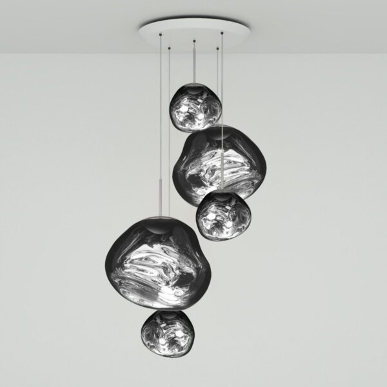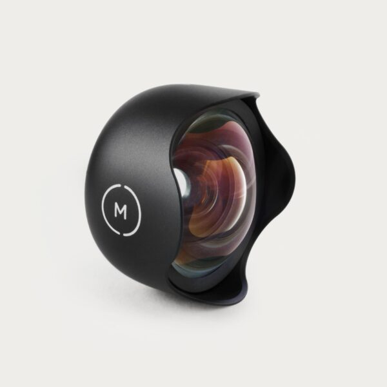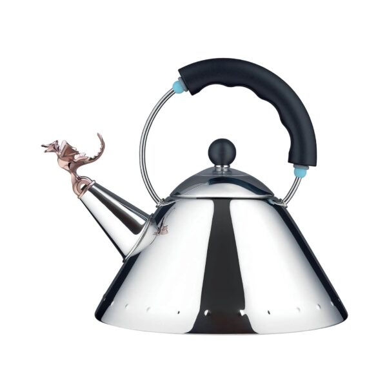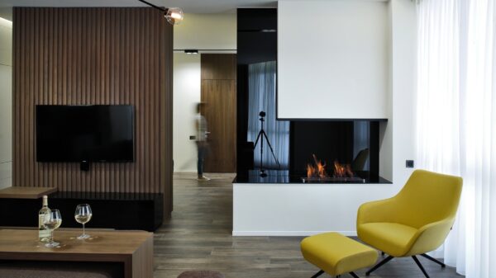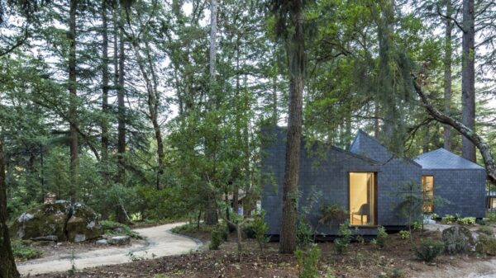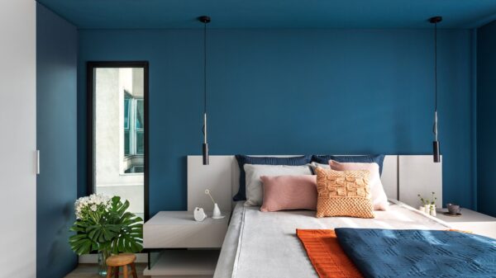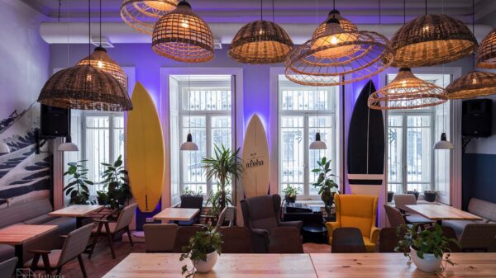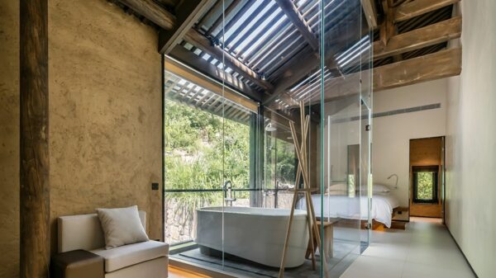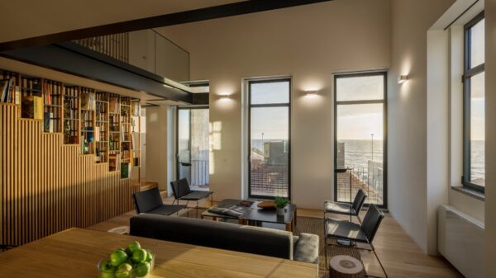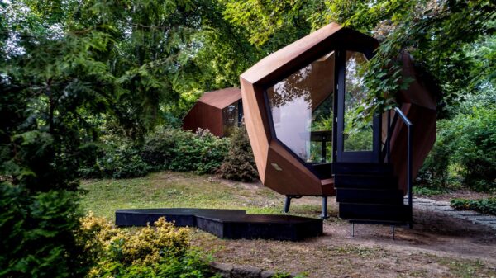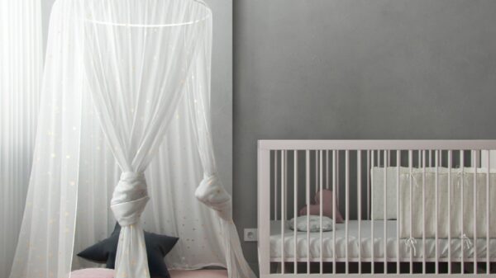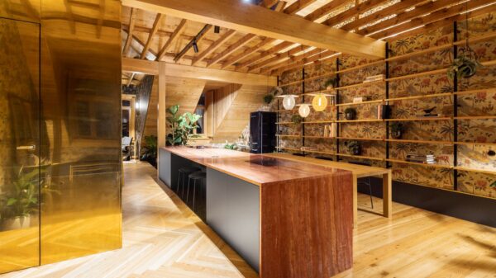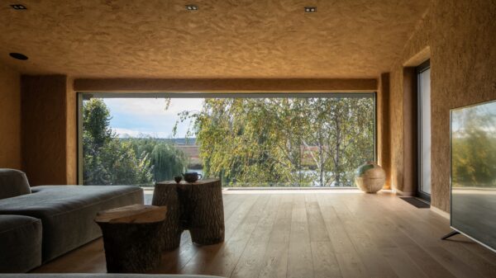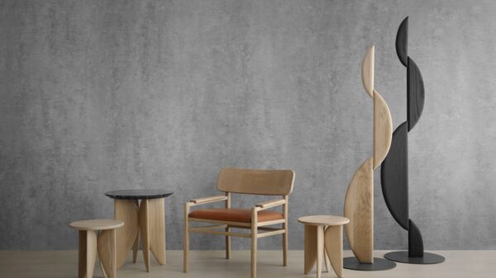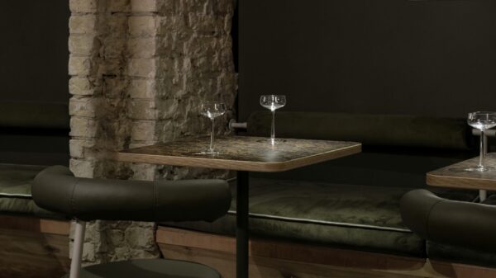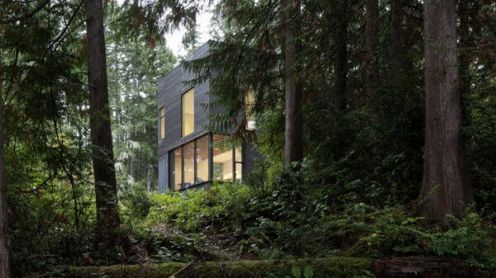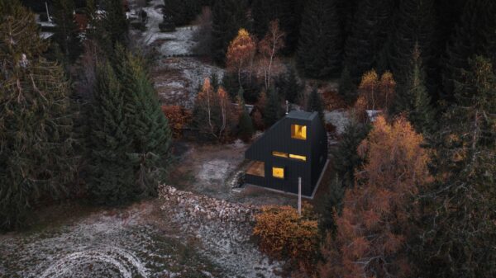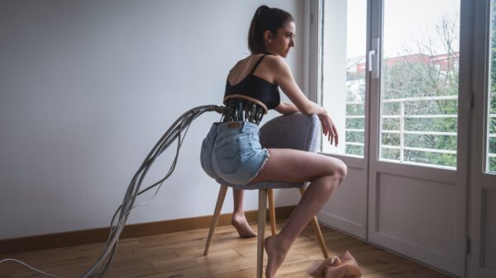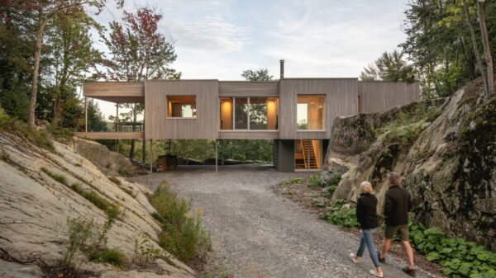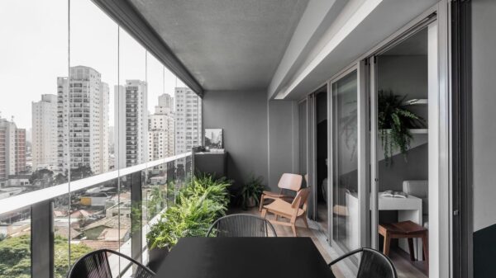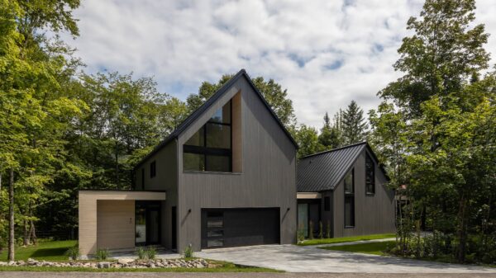The development of Casa La Calderona, located in Vernejo, did not go exactly as expected, but its end result is more than perfect. Architectural studio Architekton in collaboration with Héctor Navarro created a 280 square meter architectural gem of three volumes, various nooks, modern design and sustainable materials. ,,Actually, that project defined formal and programmatic issues, and it was during its execution that the design was really finalized.“
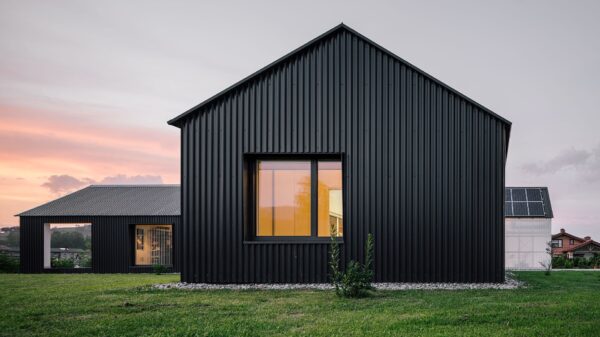
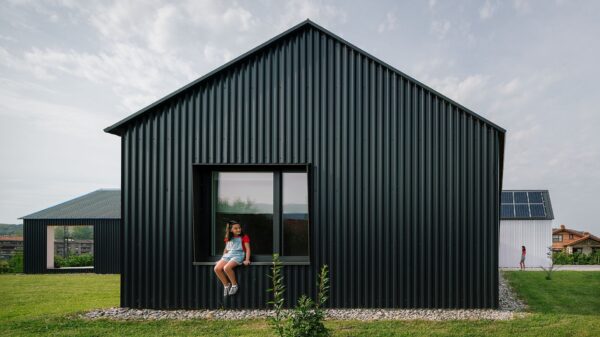
Sustainability plays a big role here and a high level of insulation is achieved. The structure consists of a system of monolithic reinforced concrete structures with an insulating material core, the architects write. The spacious house with a dark gray corrugated sheet metal mantle is built on a flat plot and acts as a perfect bunker for the family. ,,In addition to its economical price, its simple installation also allowed the property to undertake these works, in addition to offering correct durability and low maintenance.“ Light flows into the interior through square windows which are unevenly placed and together with the terraces complete the openness of the building and the interior.
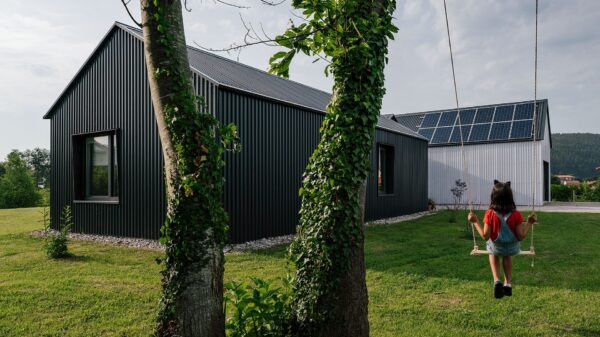
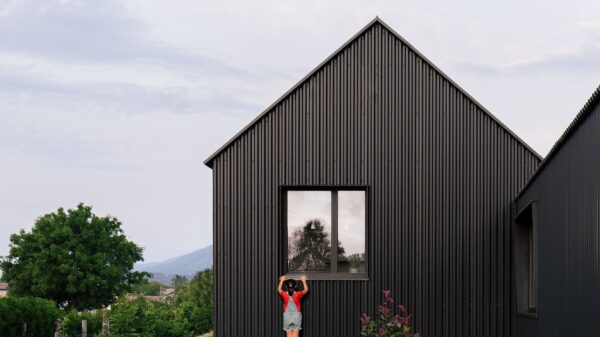
Although it is a one-storey house, the architects have created three volumes here, which are connected together and create one unique whole. The smallest of the three volumes is located opposite the southern volume, there is a utility room, a large garage and a kitchen under a transparent mantle and solar panels on the roof. The middle volume, which is the main and central, consists of a minimalist living room connected to the dining room and an exit to the outdoor enclosed terrace, where you will find an authentic view of the garden. The third part, the last, is for bedrooms. There is one master bedroom and two children’s rooms at the end of the volume, which are directly opposite a small work area. The impressive house hides a very delicate and simple interior without unnecessary decorations or massive furniture, and where white predominates in a combination of gray. In short, there is beauty in simplicity, under a somewhat more complex building. ,,At present, the house is inhabited but its construction has not yet been completed. In future phases, a corner patio hiding the bathroom of the south module will complete the access to the house. Also, the urbanization will be completed and a swimming pool will be built.“
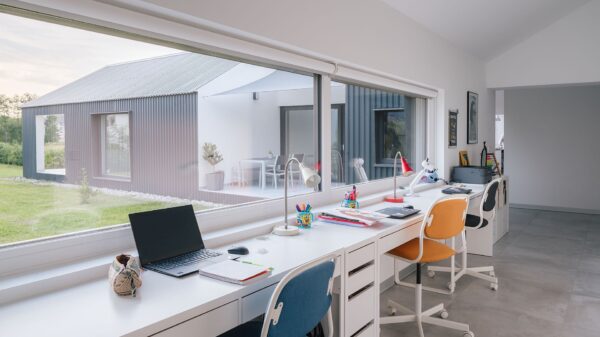
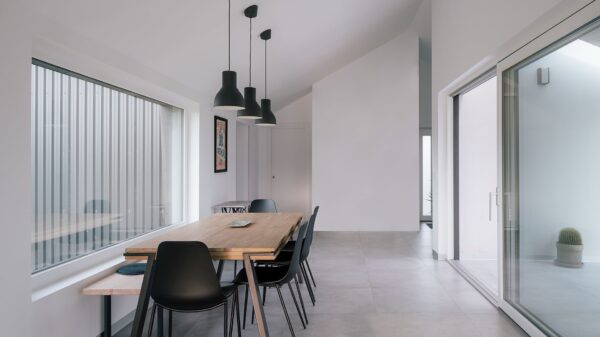
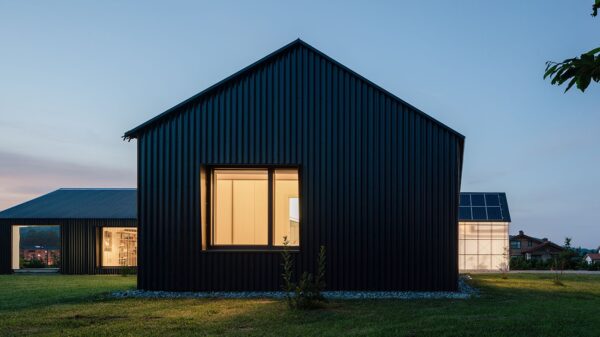

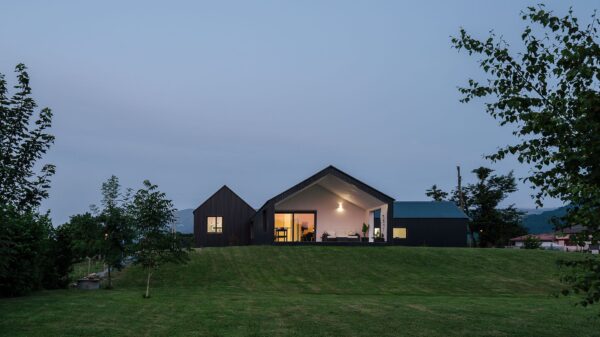
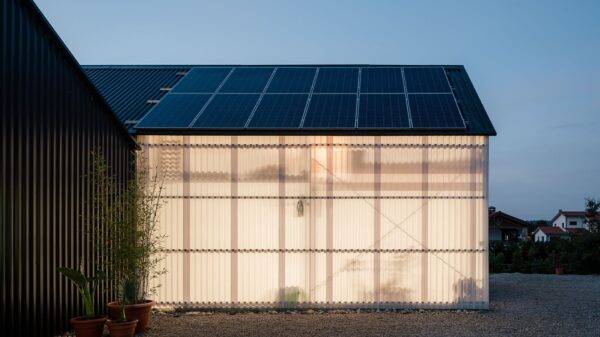
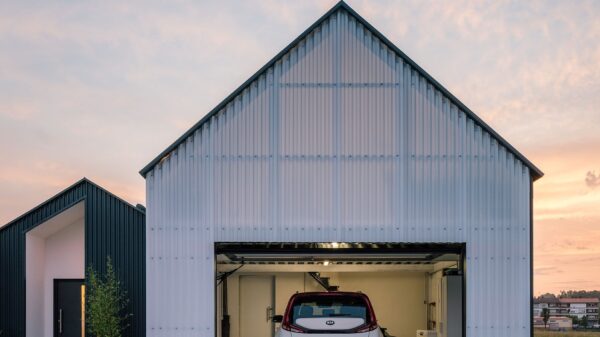
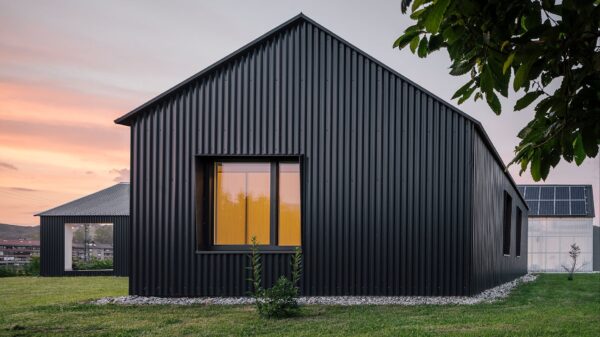
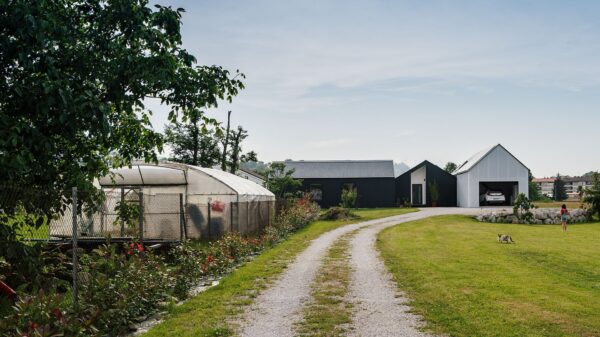
Area: 280 m²
Architecture: Architekton, Héctor Navarro
Photography: Imagen Subliminal (Miguel de Guzmán + Rocío Romero)
