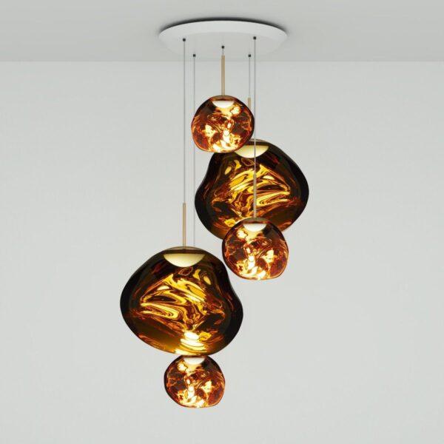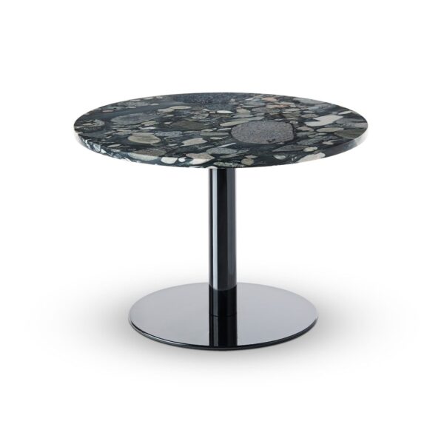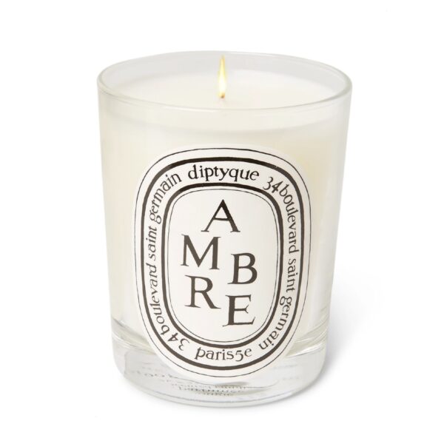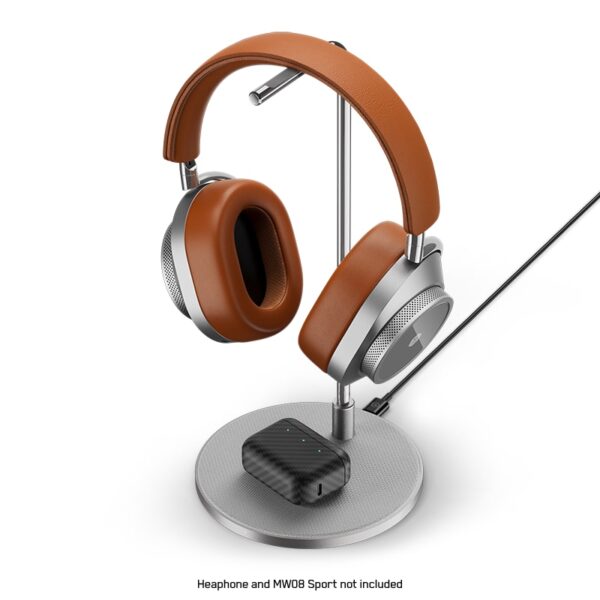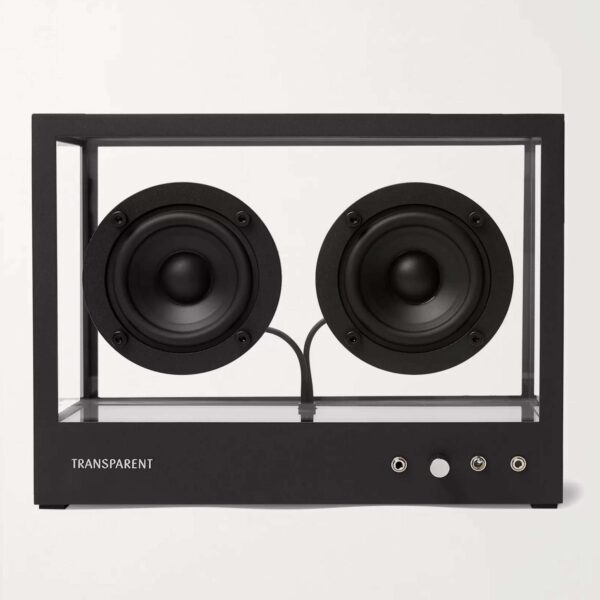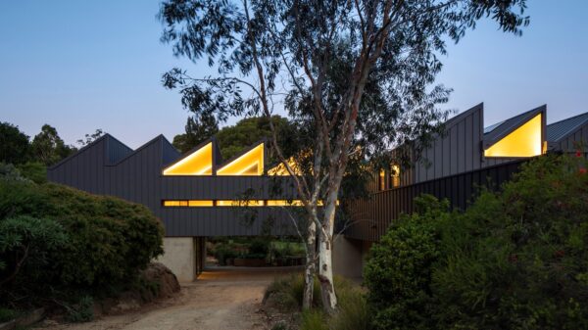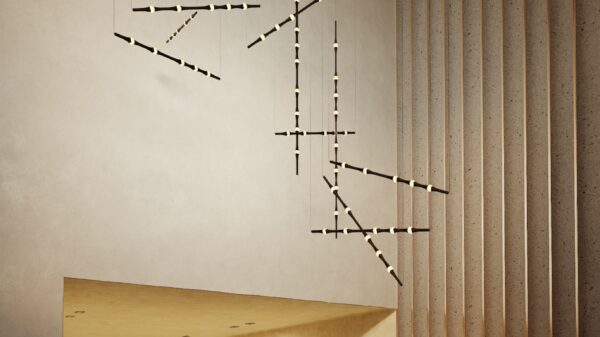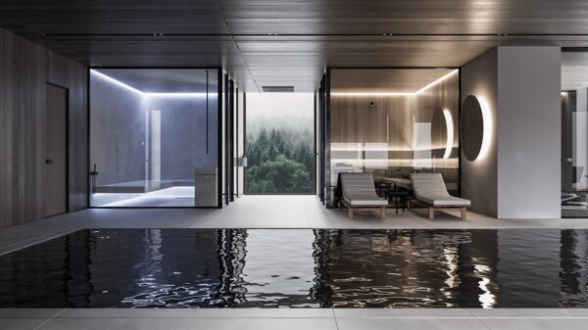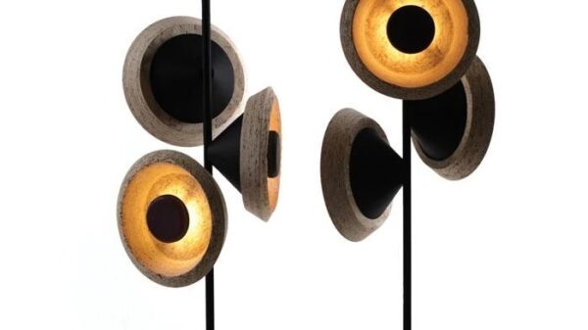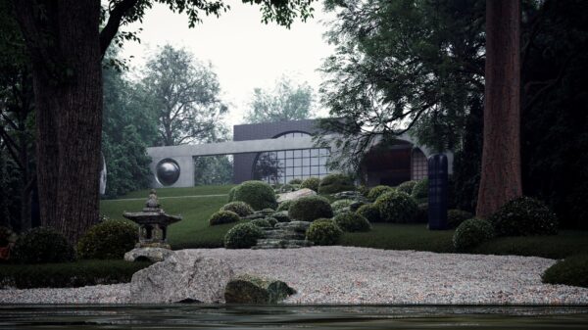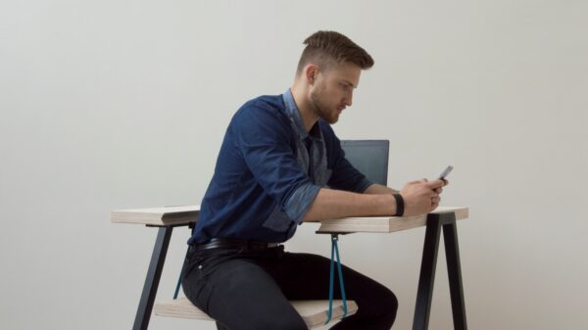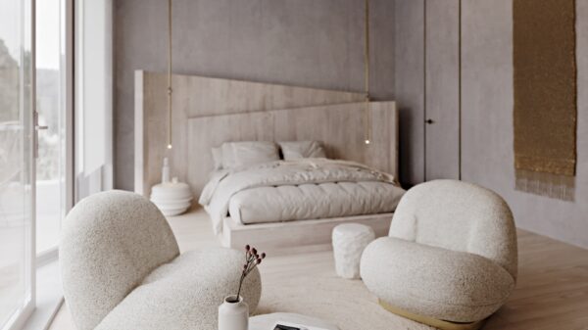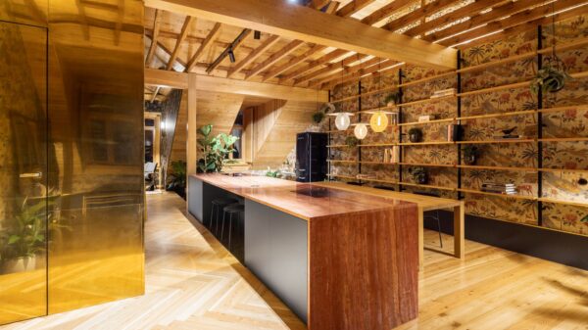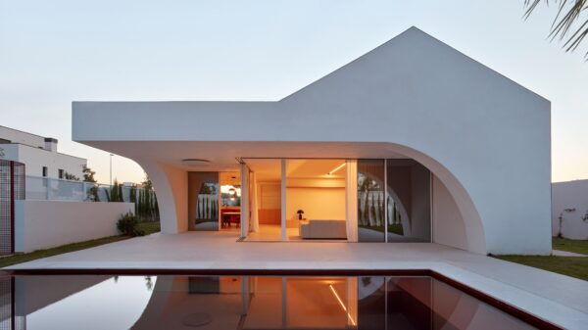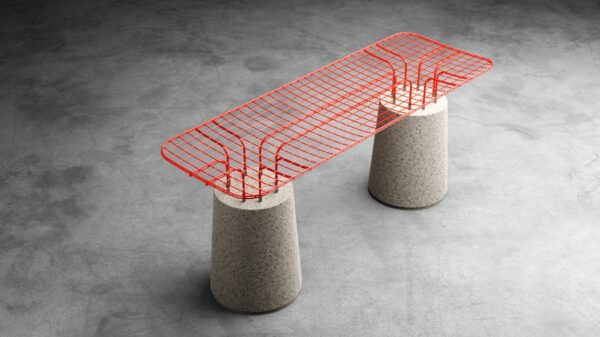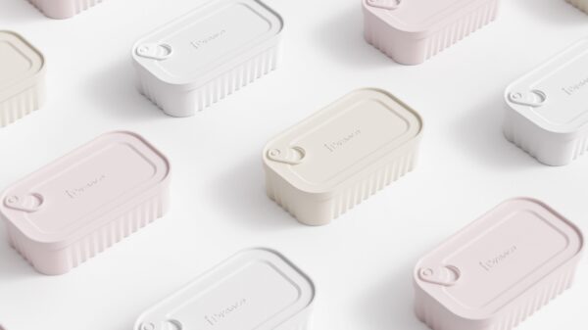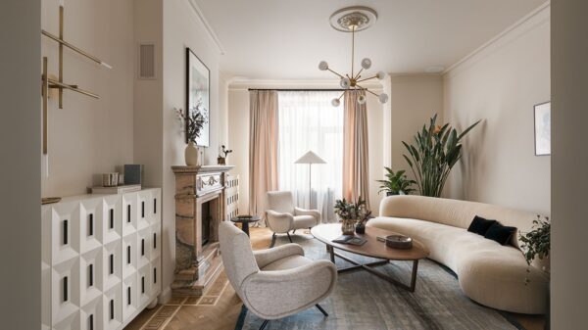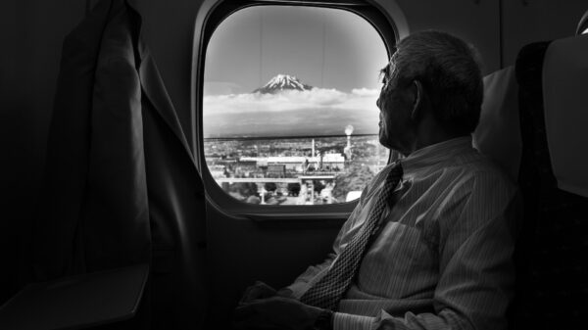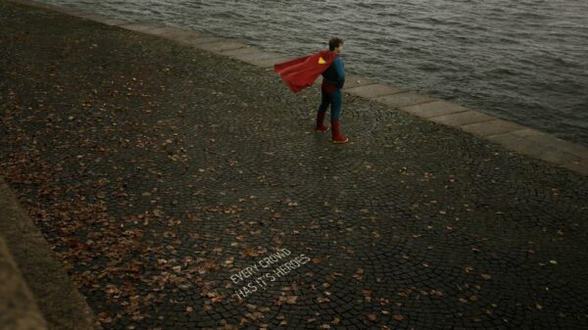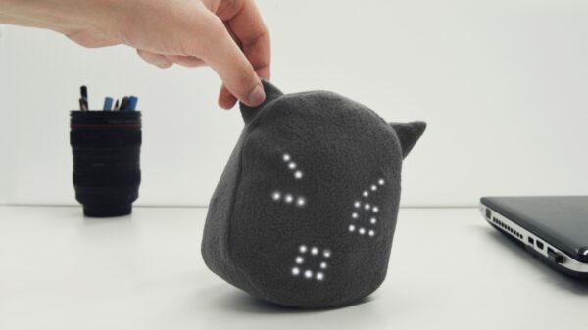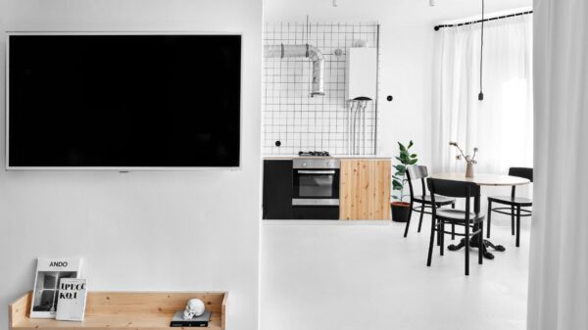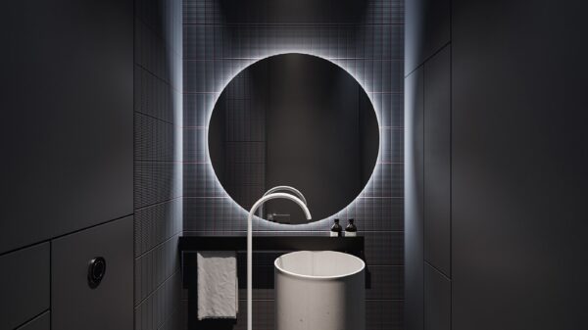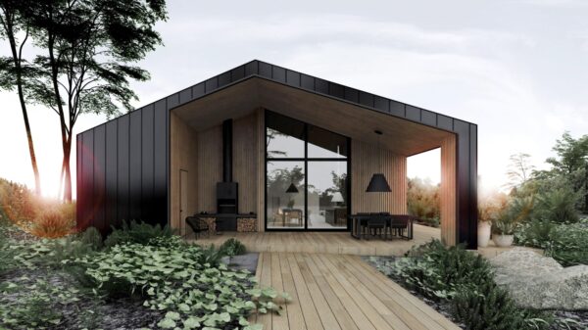The Portuguese studio of architect Paulo Moreira designed and renovated this apartment into a functional dwelling, full of natural materials, where furniture separates important rooms. Located in the Portuguese wine town of Porto, this 120-square-meter apartment was renovated during the current pandemic. The architects therefore provided the interior with the necessary dose of natural atmosphere so that the client would have a touch of the outside world in an enclosed space.
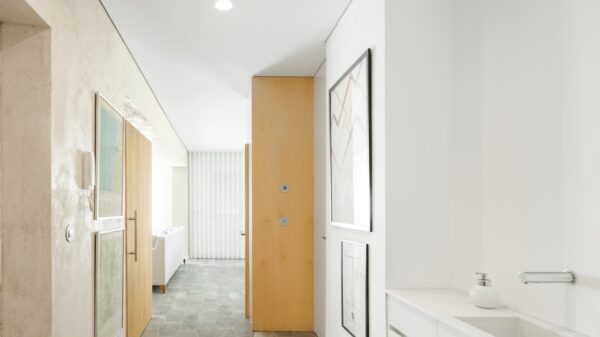
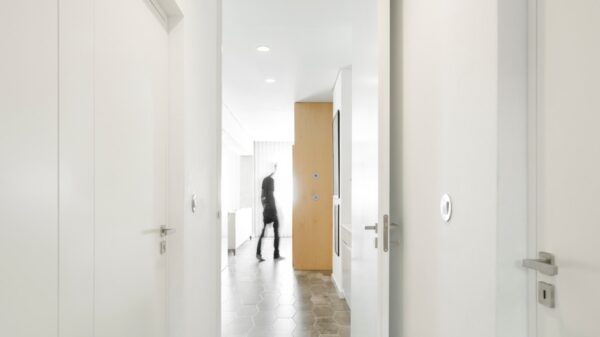
The view from the white entrance hall, where a washbasin is installed due to “new home customs”, leads down a narrow corridor to the common rooms. One of the main reconstructions was the rotation of the spaces. „The original spatial layout was ‘back to front’, with the bedrooms facing the street to the south and the living room and kitchen at the rear of the building facing north.“
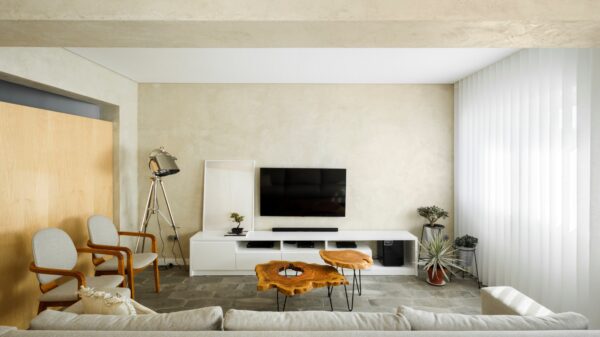
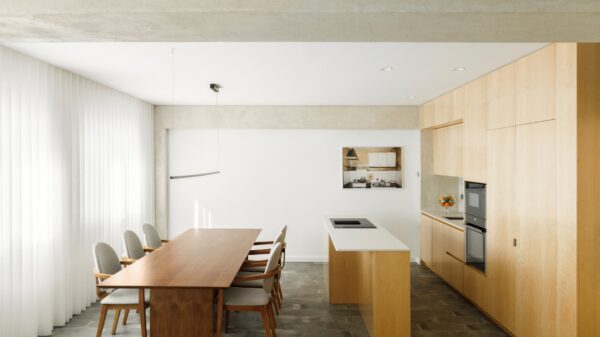
The smaller living room with cream tones, wooden accessories and a modern structure is visually divided by thick beams and a wooden wall that can be used to close the room at any time. Opposite the living room is a dining room with a kitchen unit set into the wall and a small island in the same materials, simple elements and elegant character. „The common areas are open and fluid, with the furniture helping to define their function.“ The other half of the multifaceted apartment is dedicated to bedrooms, bathrooms and other functional rooms. From the hall on the right side is the master bedroom, which is separated by a wooden wall in the shape of the letter U with an integrated bedroom cabinet. „A new hierarchy was created in the bedroom area, with one small bedroom (with a disproportionately sized pillar), a medium-sized room (which could be en-suite, as the toilet has two doors), and a master suite.“ In this amazing reconstruction, the apartment has been transformed into a minimalist space where all rooms are systematically closed and at the same time pleasantly open. „The concrete pillars and beams were left visible and became part of the spatiality of the apartment.“
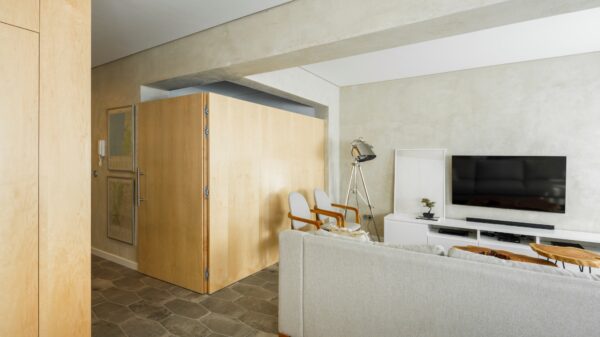
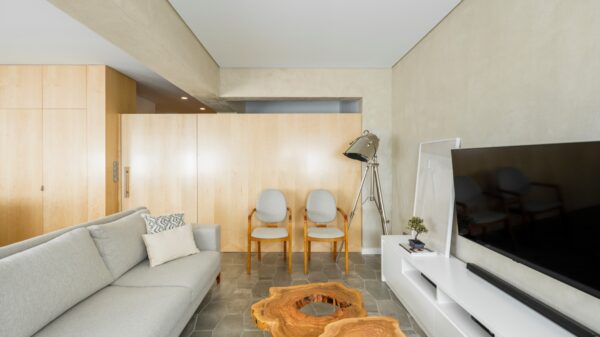
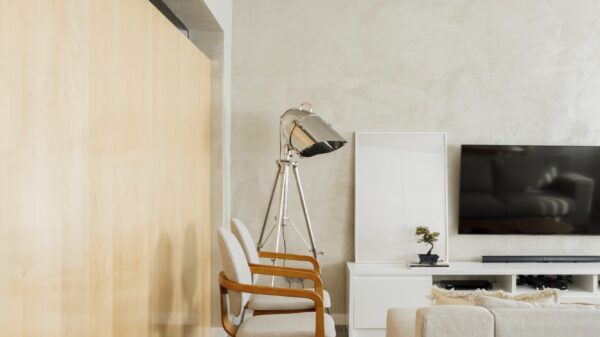
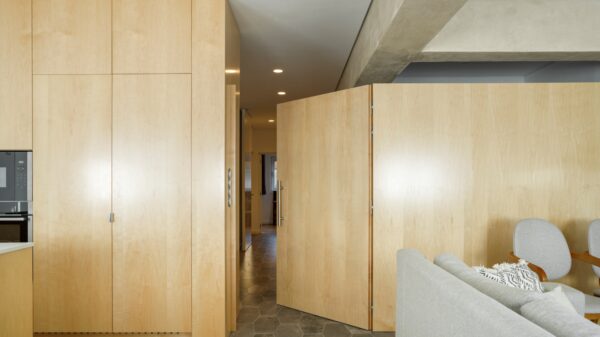
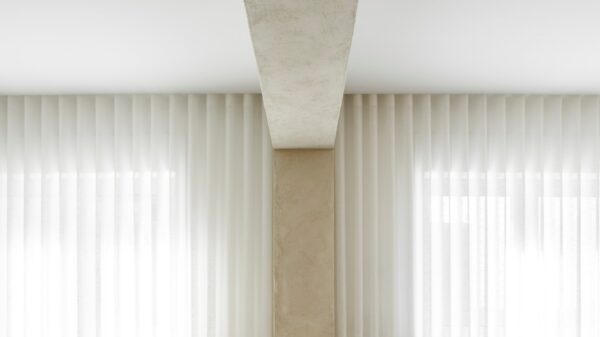
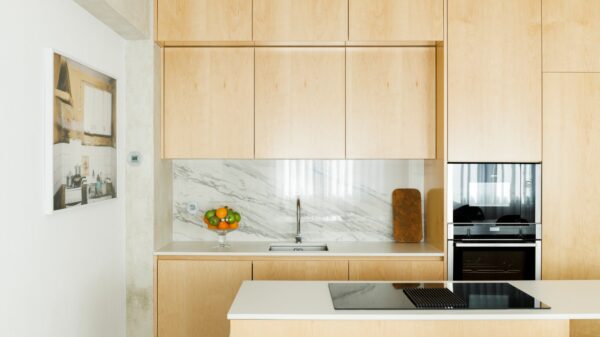
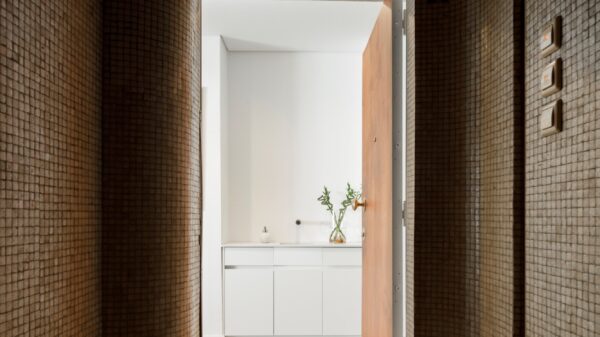
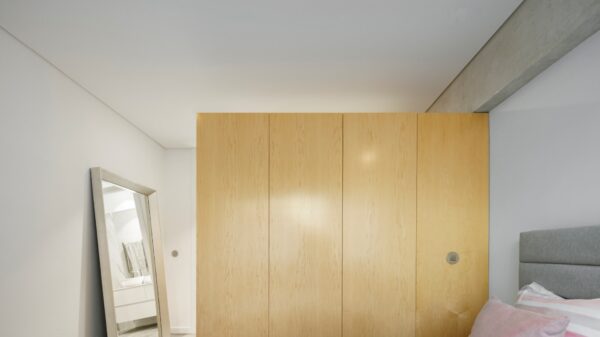
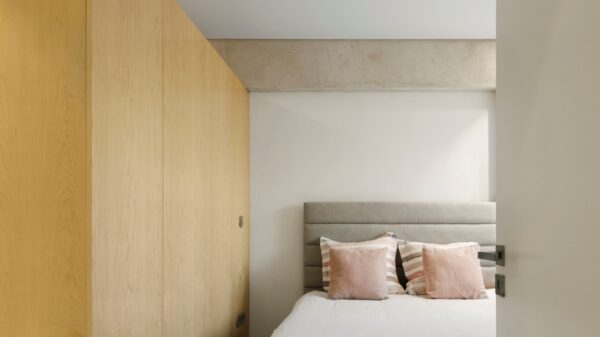
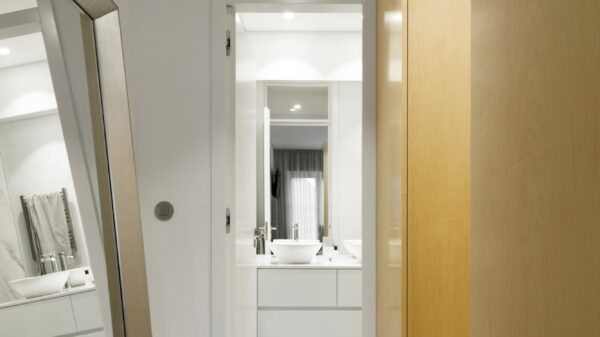
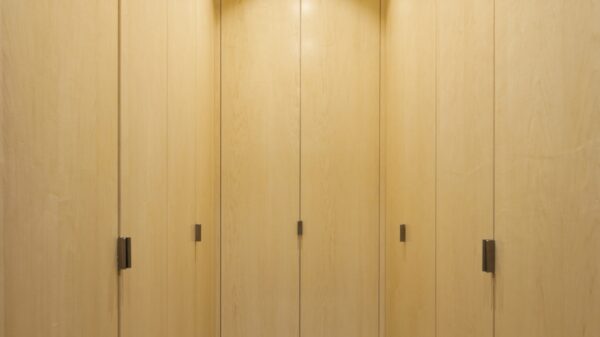
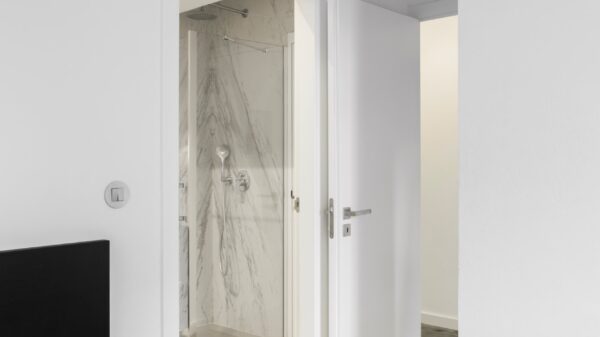
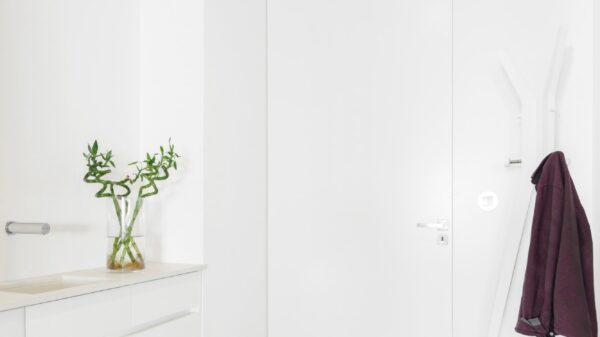
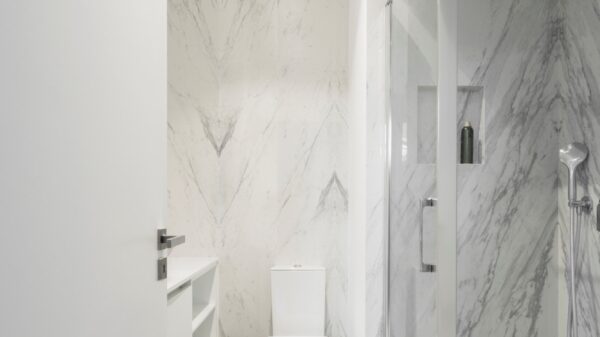
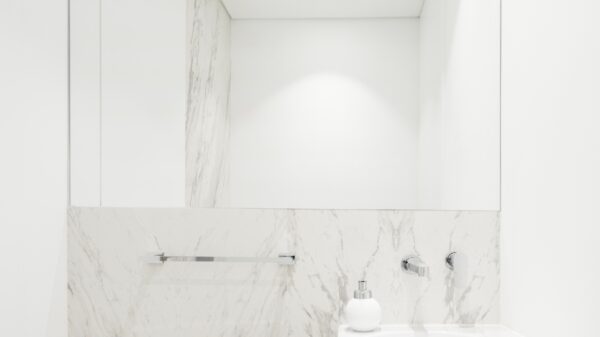
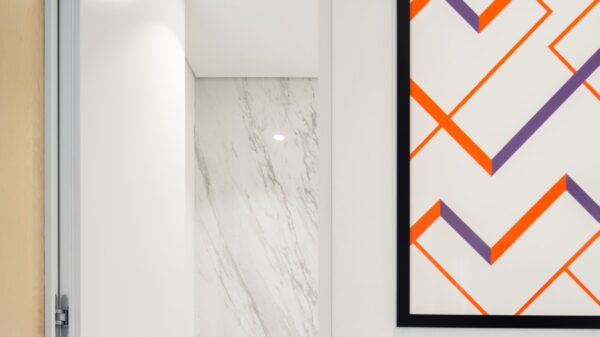
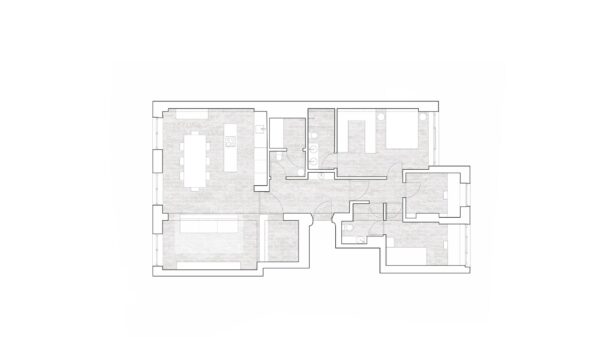
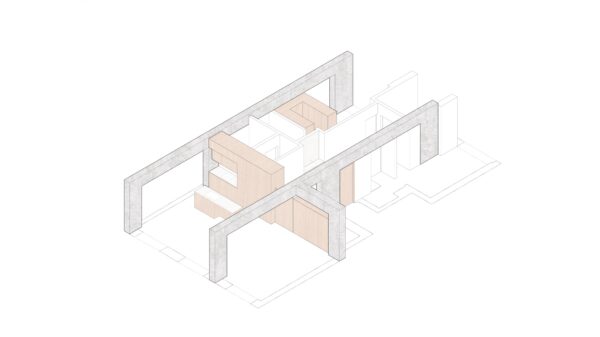
Architecture: Paulo Moreira Architectures
Photography: Ivo Tavares Studio
