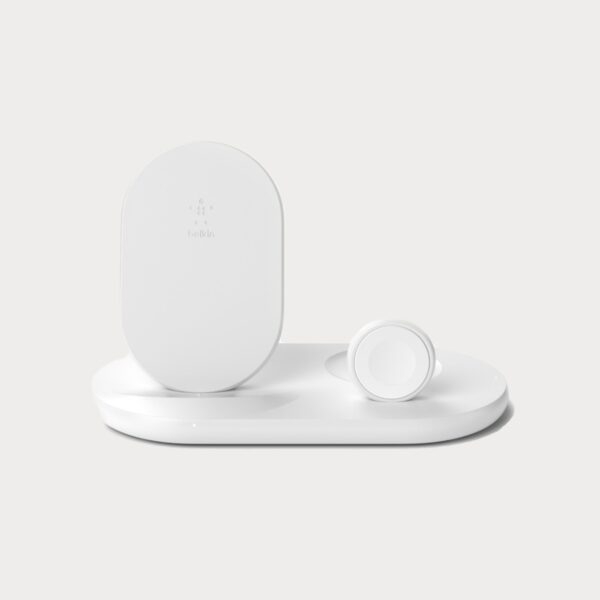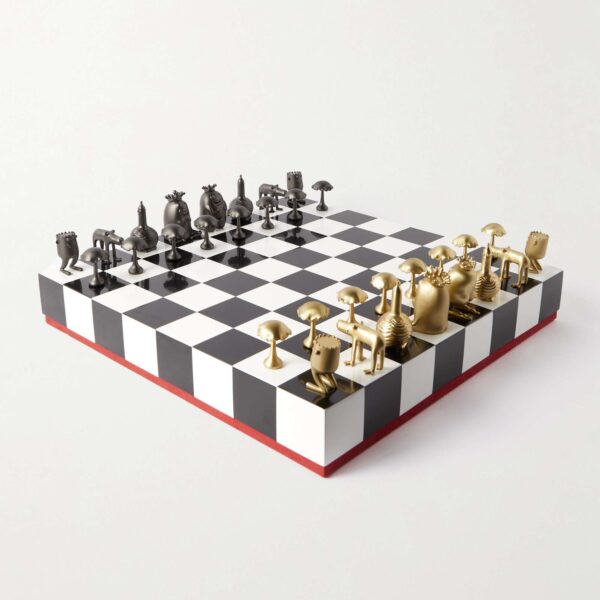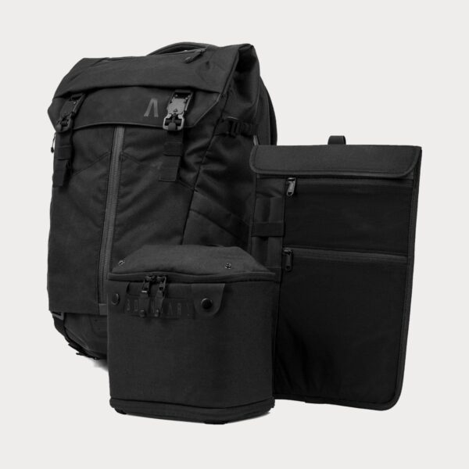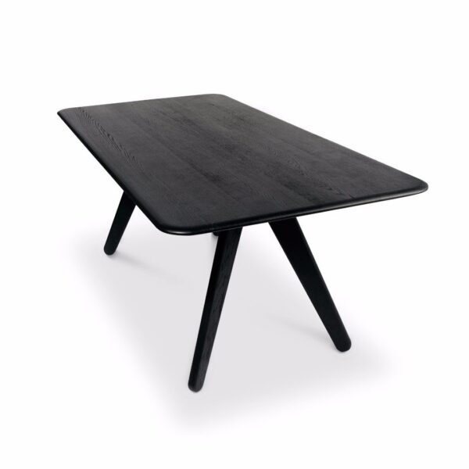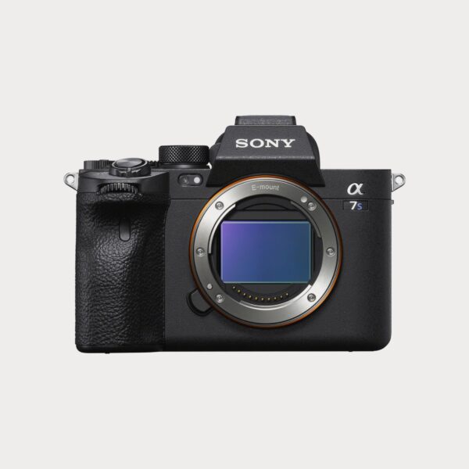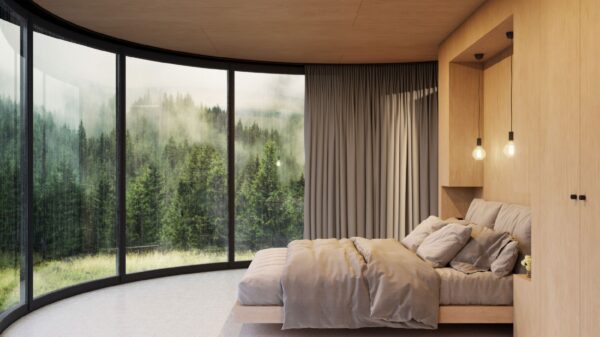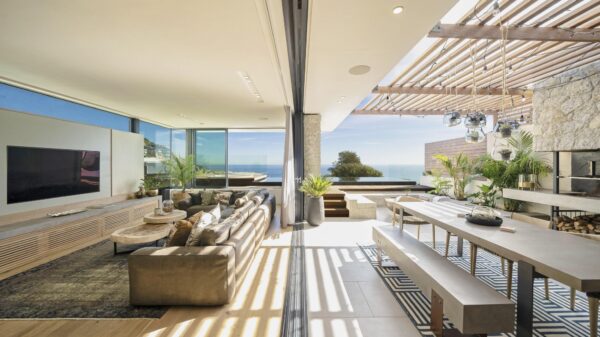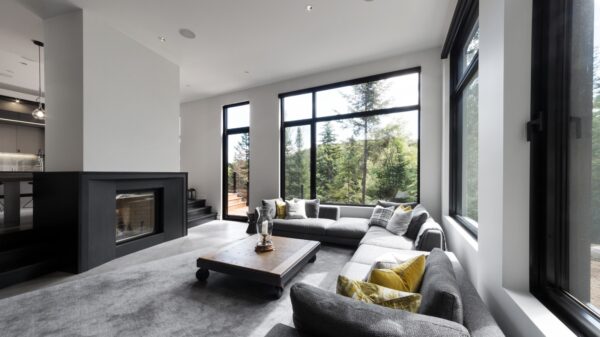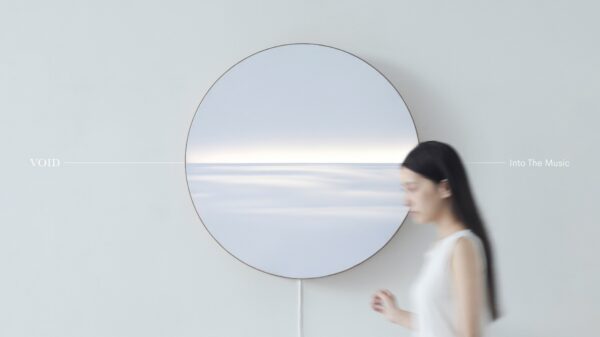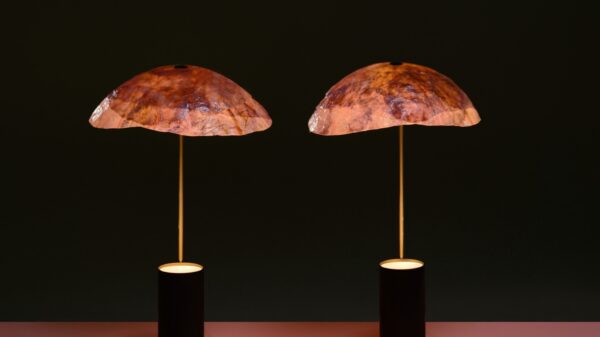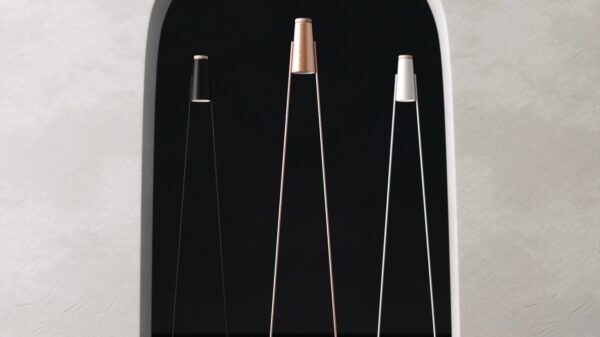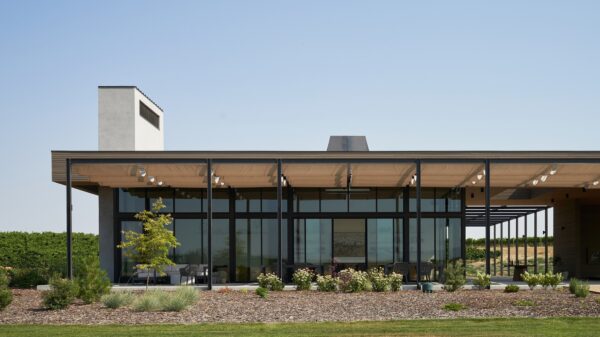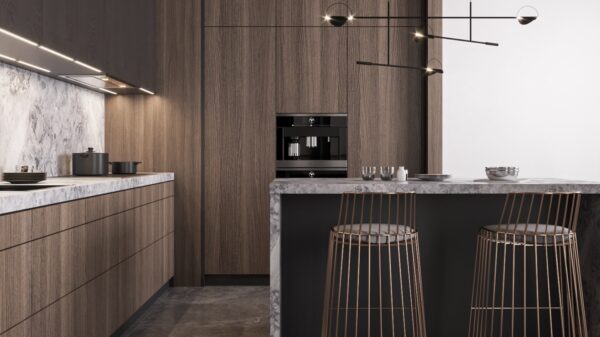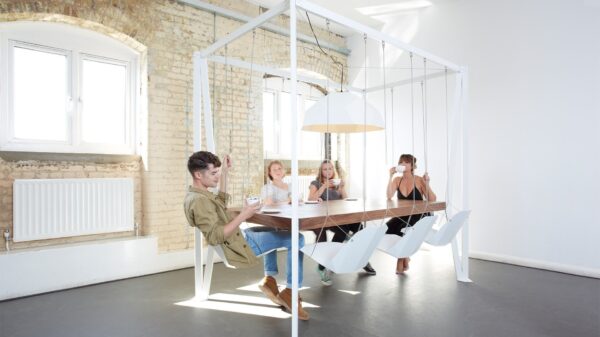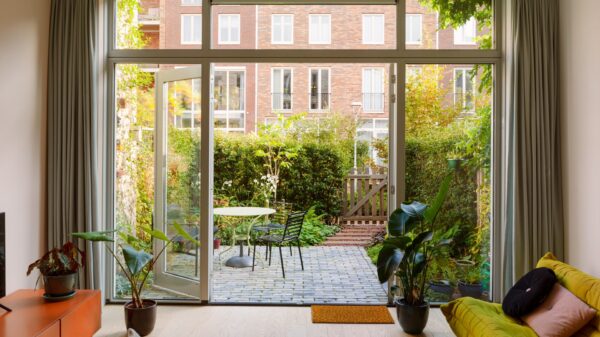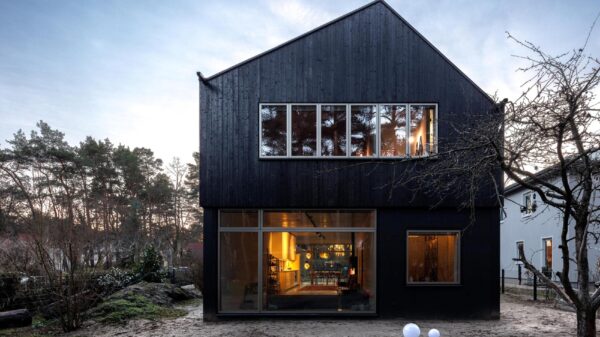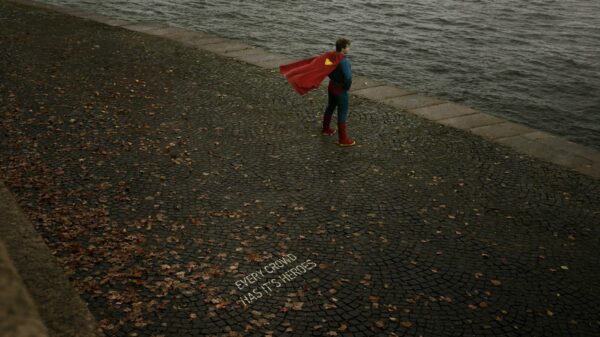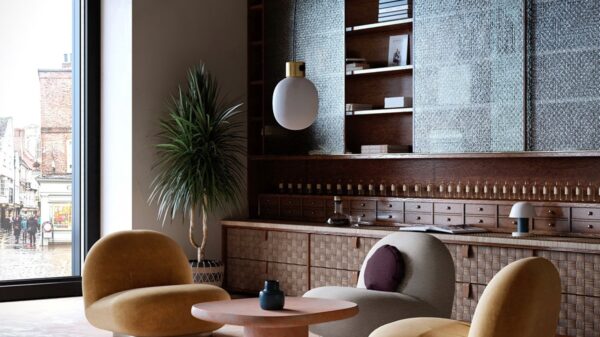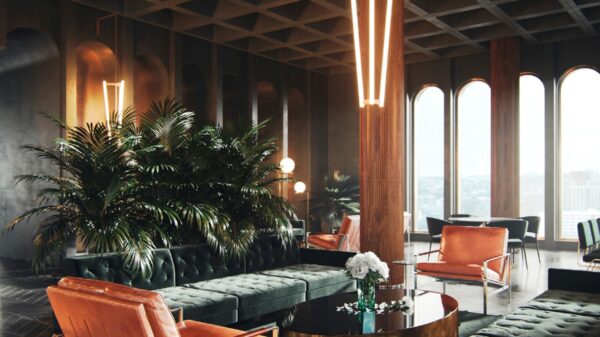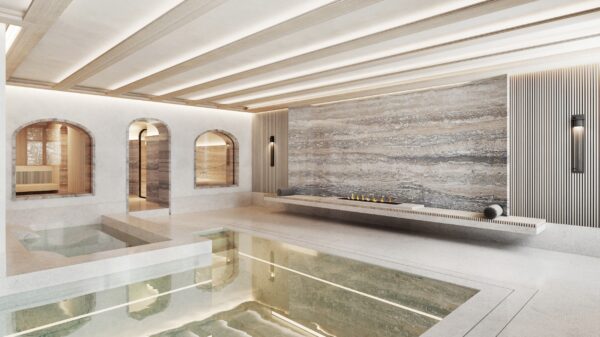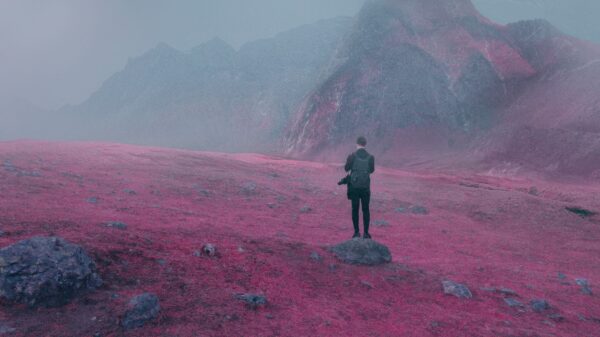Designers from the Portuguese BA.LA Atelier with their talent for diverse interiors decided to remodel a 90 sq.m attic apartment. This small apartment in a historic building on Lisbon’s Avenida Almirante Reis has undergone an uncompromising refurbishment with a perfect dialogue of history that follows on from contemporary design. „The new configuration of the space allows a dynamic and flexible experience of the house.“
In order to keep the relationship with history in the space, the designers incorporated the old into the new. The wooden ceiling beams and columns now stand out in the modern look of the lively apartment and the open atmosphere. „Examples of this are the stonework, the irregular stone masonry wall, the wooden beams and pillars of the roof, which are revealed and become a memory of the original construction system.“ The centerpiece of the whole apartment is the unusual location of the burgundy bathroom in a brass volume in the middle of the space. „The relocation of the bathroom to the interior of the apartment makes it possible to free all the windows to the central space.“
In this open apartment, the individual zones are basically separated and hidden so that each room has sufficient privacy. Right next to the brass volume behind the austere silk curtain is a massive bed. The kitchen board with dining area lies under a high ceiling and thus connects the entire space. „Its spatial transformation arised immediately and intuitively, and involved transforming into a more open plan.“
In principle, everything is precisely stored down to the last detail, from the furniture to the decoration. The whole space is largely cozyed by live wallpapers and in conjunction with pine wood it resembles a primeval forest. „Furniture, lamps, rugs and the plants were carefully selected as an extension of the architectural project narrative.“
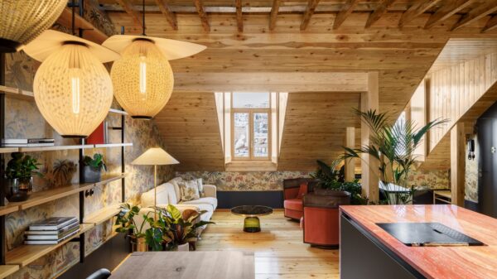
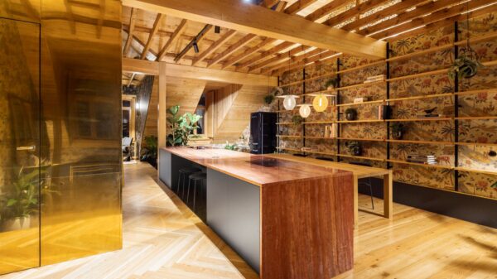
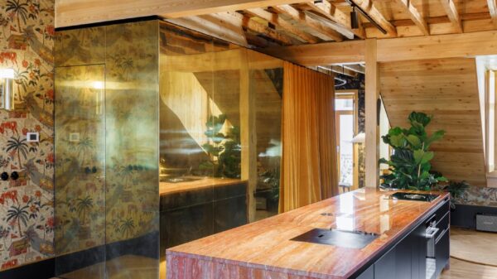
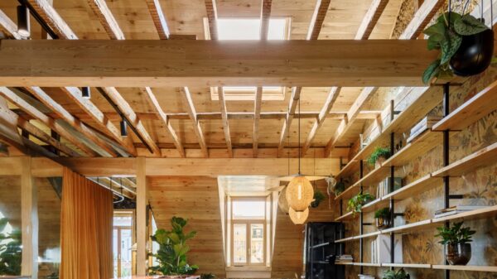
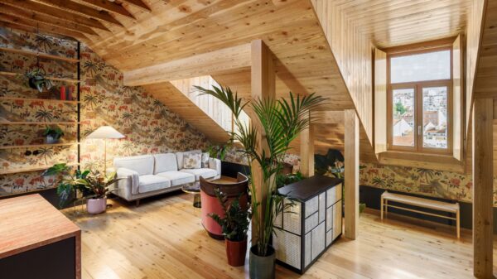
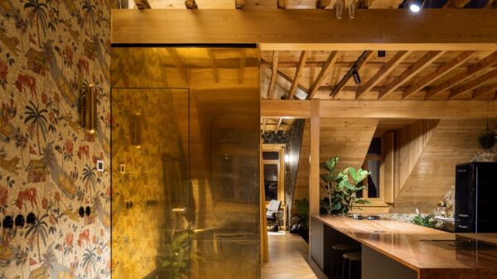
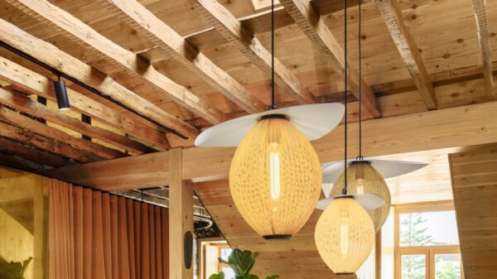
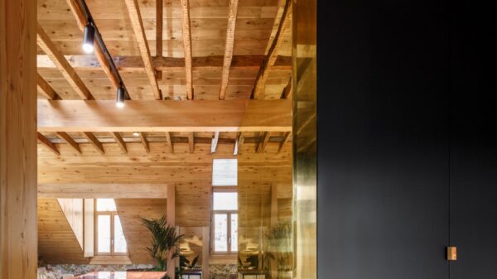
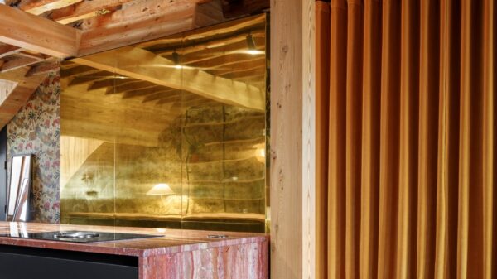
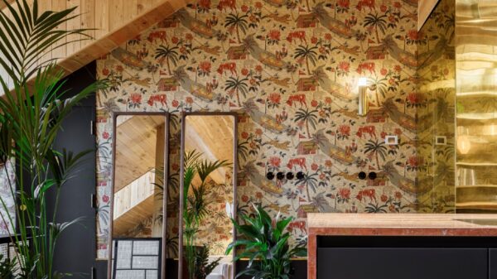
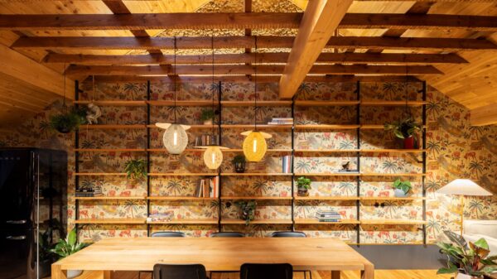
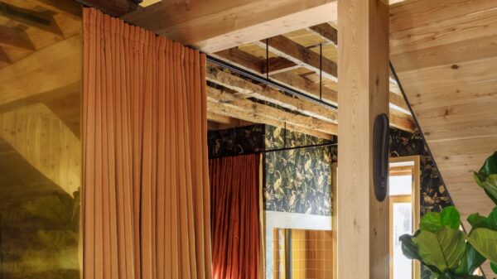
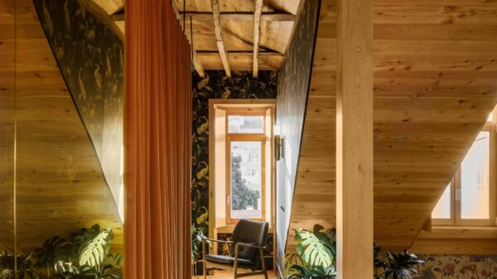
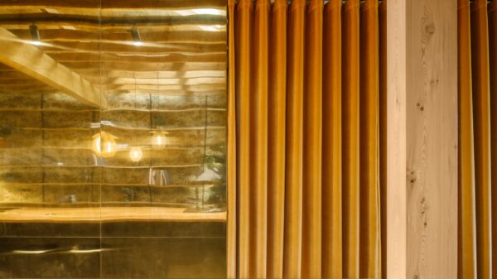
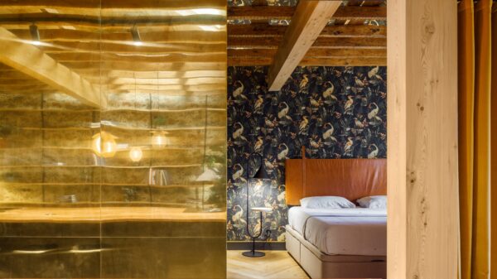
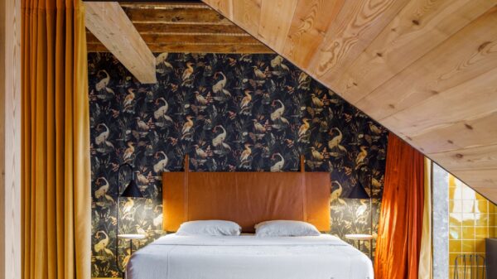
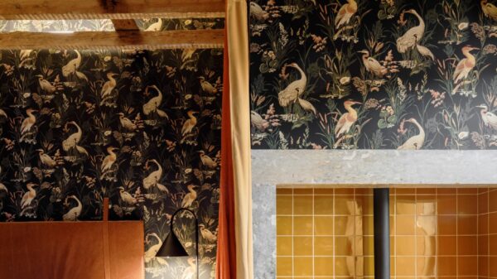
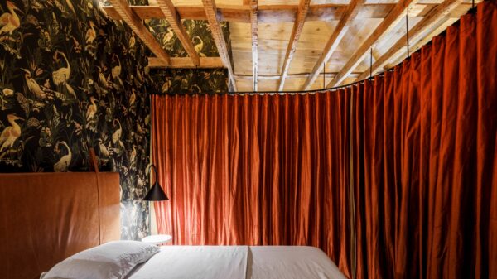
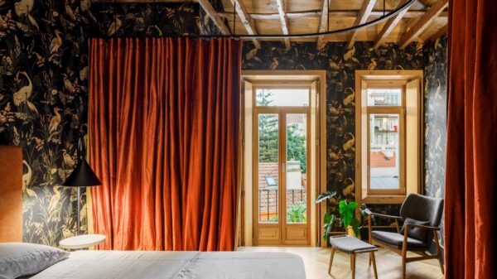
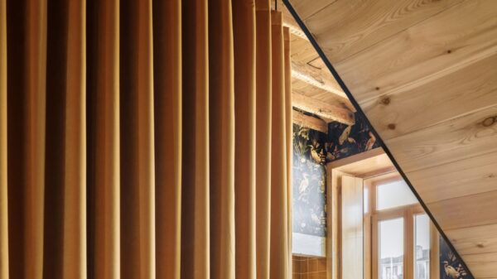
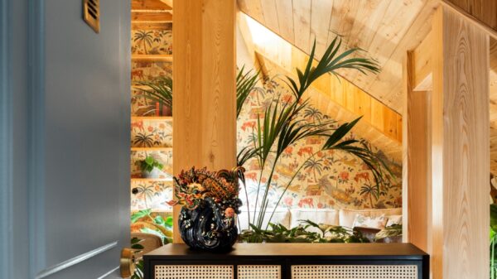
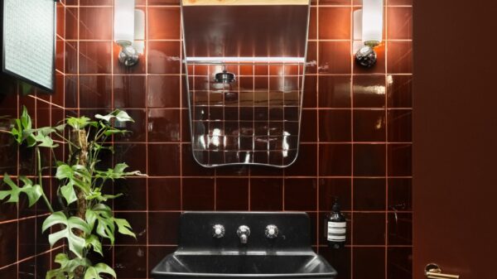
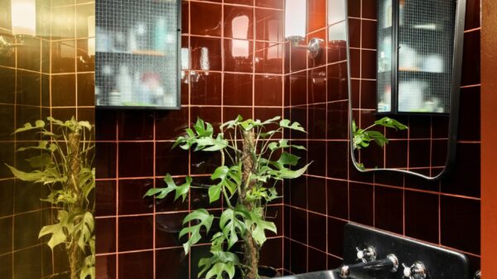
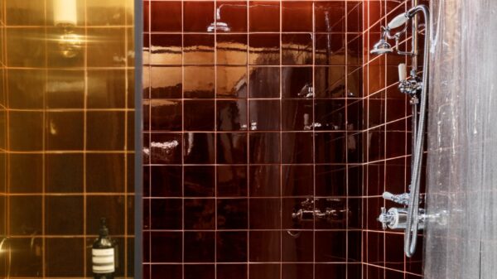
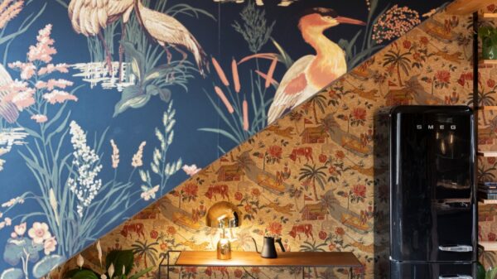
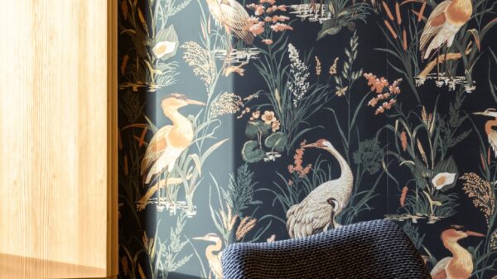
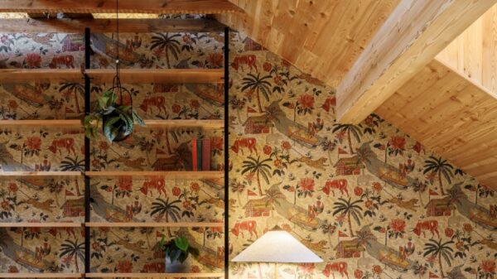
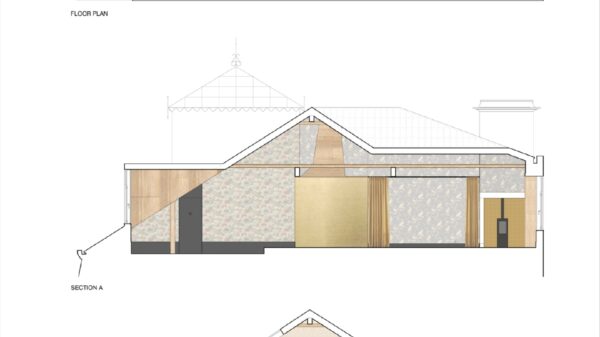
Architecture Office: BA.LA Atelier
Main Architects: Mariana Póvoa, Sílvia Rocio, Pedro Pedroso
Photography: Ivo Tavares Studio

