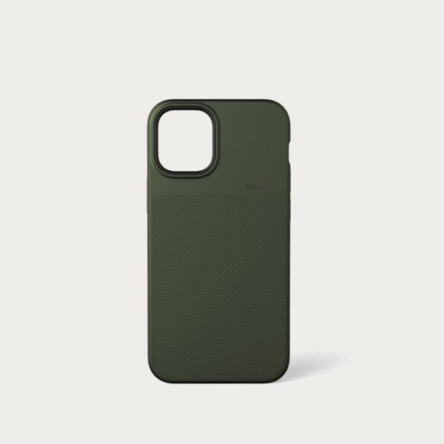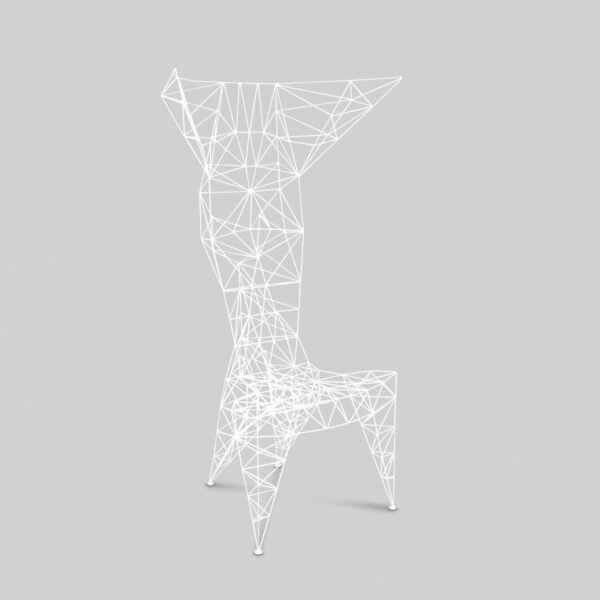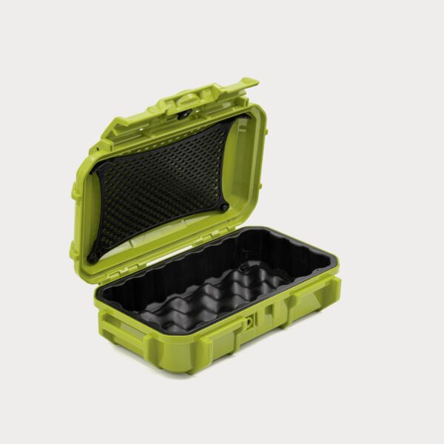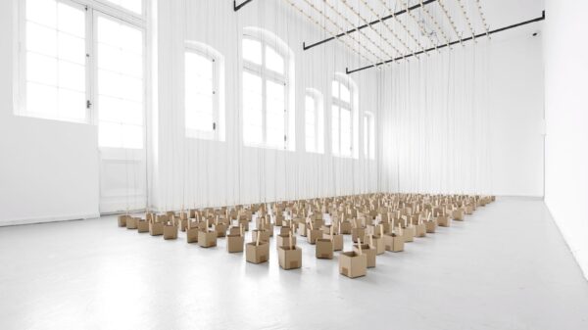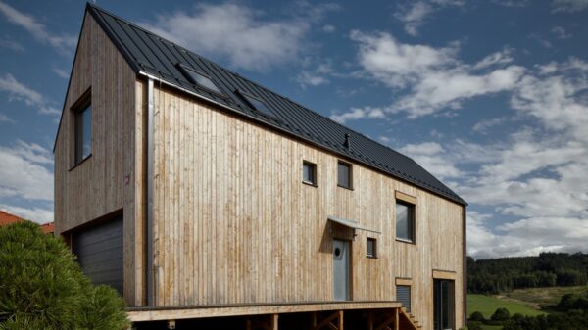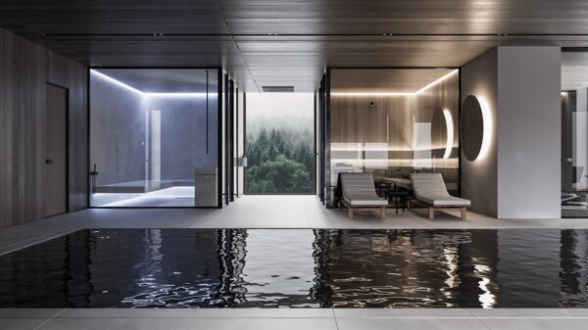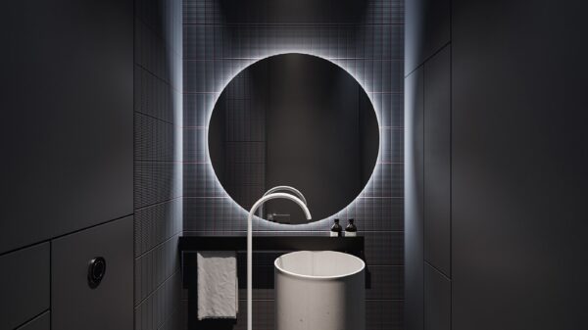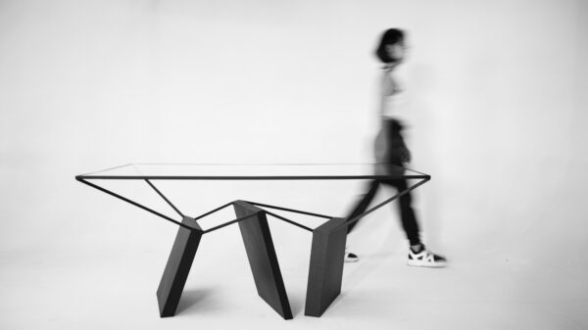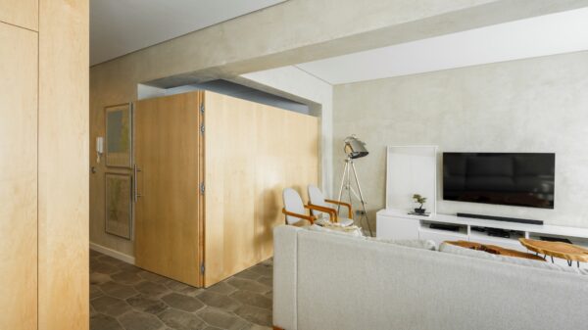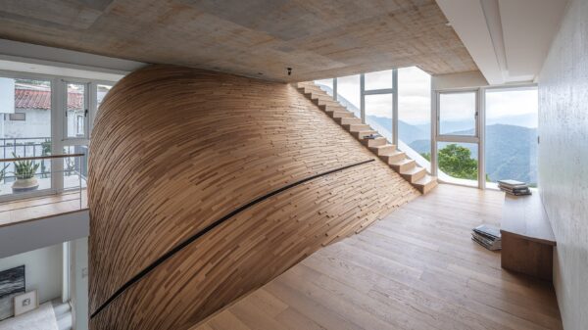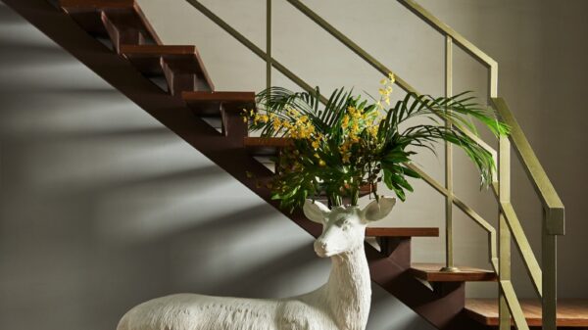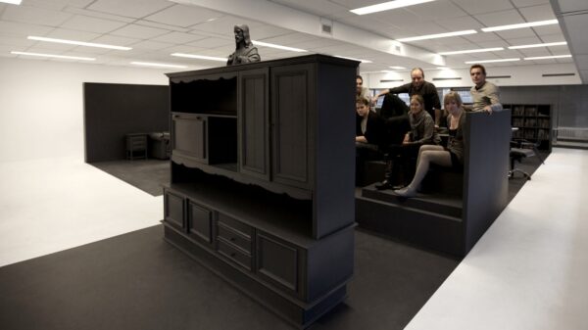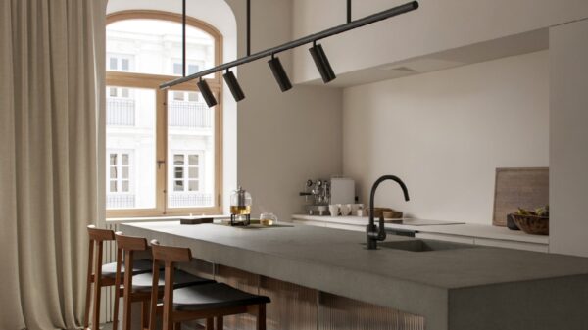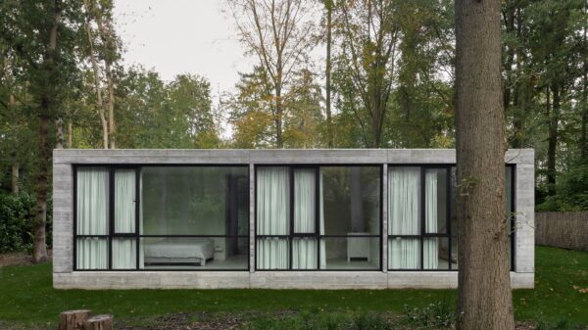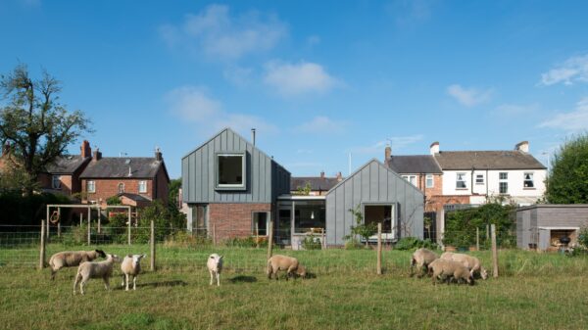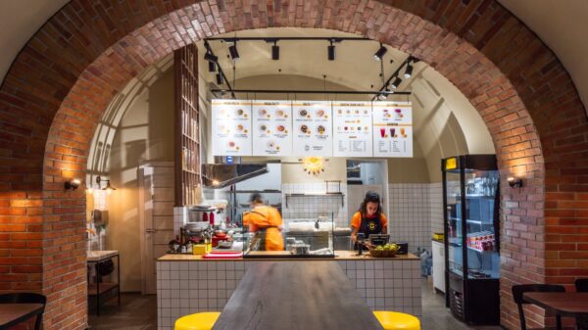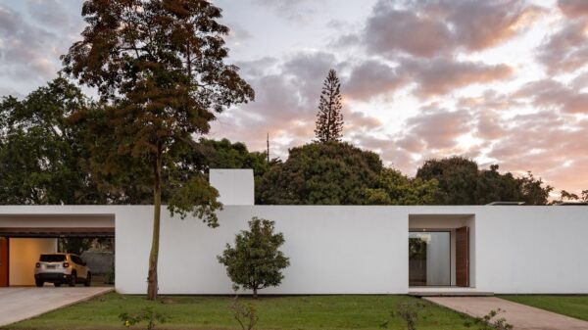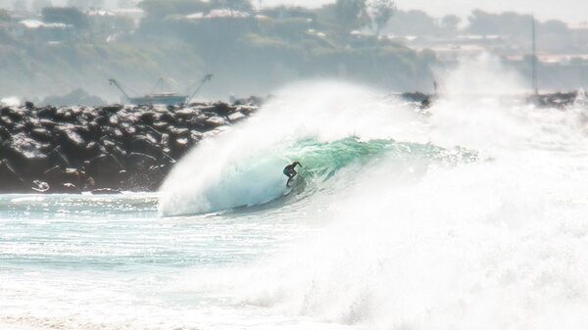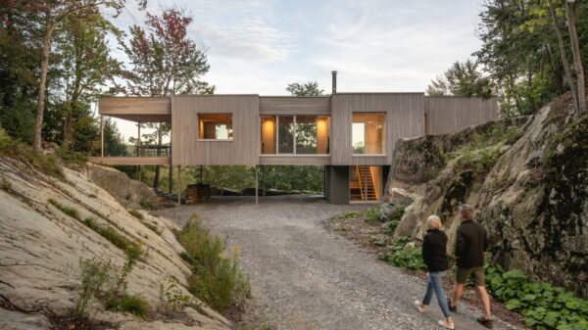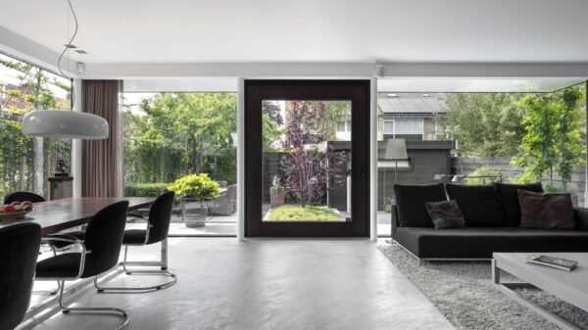Casa Sierra Fría is a private house in the Mexican district of Lomas de Chapultepec, with its atypical design and concrete structure. In this district, a large number of houses are enclosed or bordered by walls, so the architects of Pérez Palacios Arquitectos decided to build a project with more imagination. Two architectural volumes stacked on top of each other are highlighted by a stylishly open terrace at the very top of the house with a stony structure where the owners enjoy a sunny view of the Mexican Quarter in a hammock. The house is internally connected by a large wooden staircase through which natural light is let from the uppermost block into the surrounding rooms. „Each quadrant has a different program and a different relationship with the surrounding patio“ the architects write.
The living room and kitchen with dining area are located in the lower part of the house which is almost entirely glazed with openings to the garden. The bedroom and children’s rooms are located at the top. The interior in earthy and warm tones creates a wonderful atmosphere in this 350-square-meter lair. „On top of this light wall-based structure is a solid block that contains the private rooms of the house; these spaces have more restricted openings to outside views.“
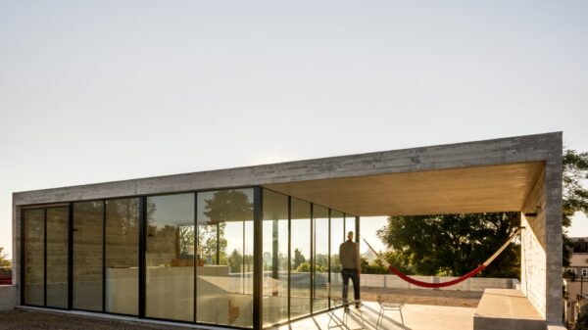
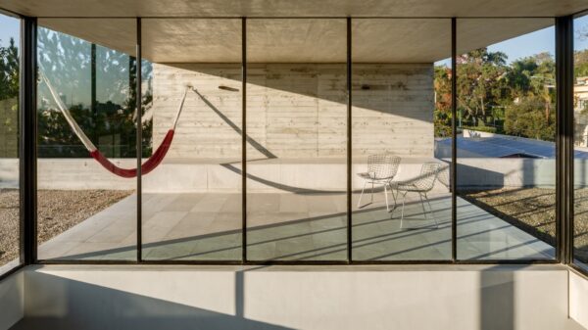
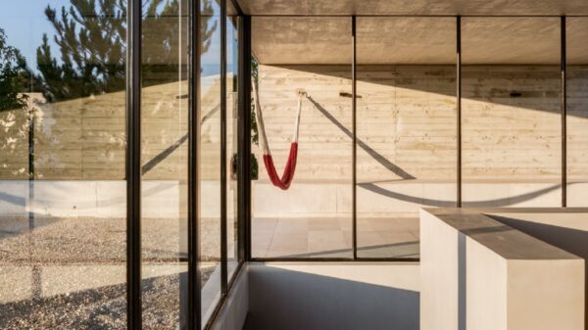
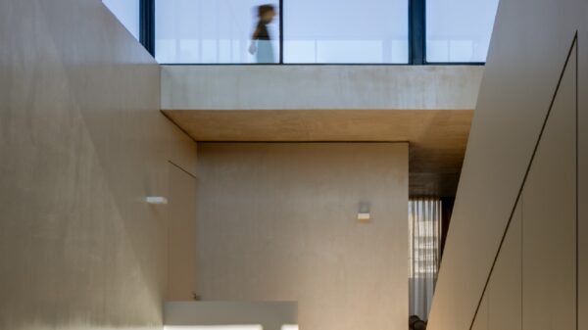
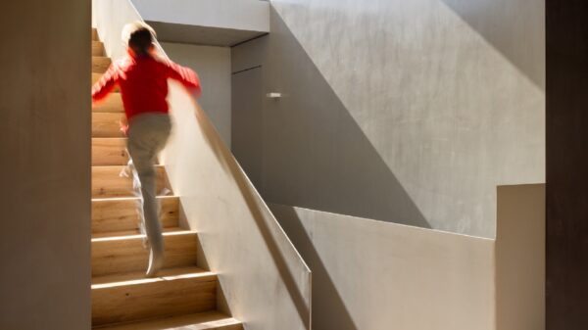
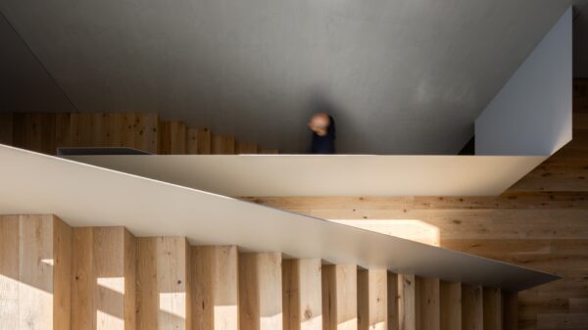
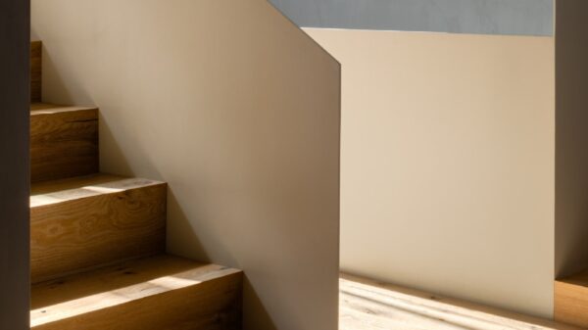
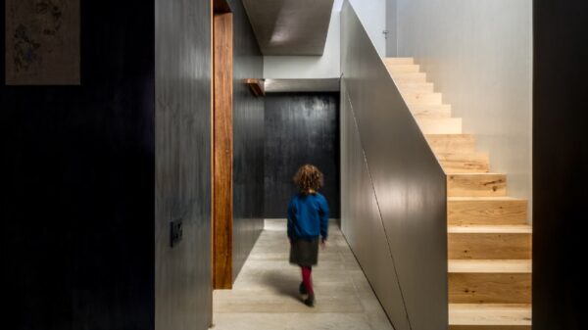
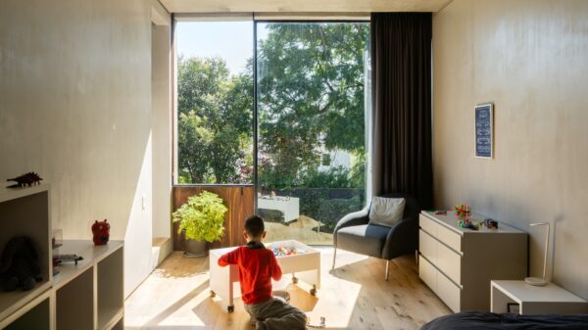
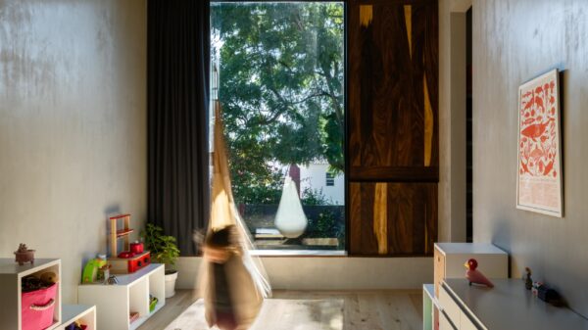
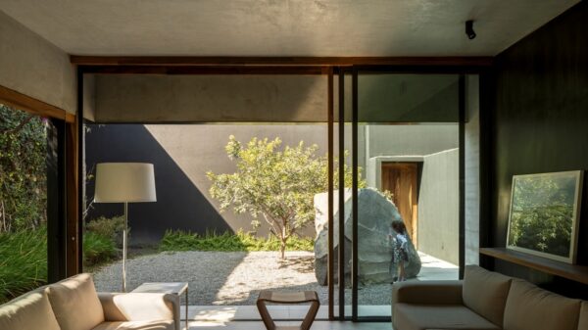
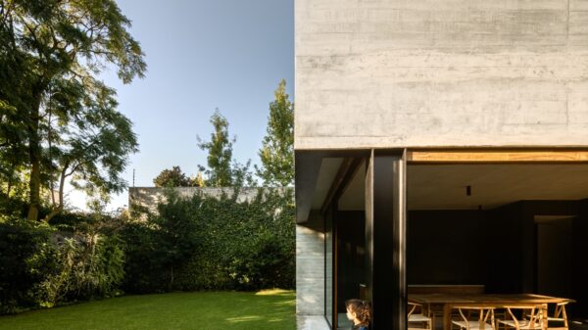
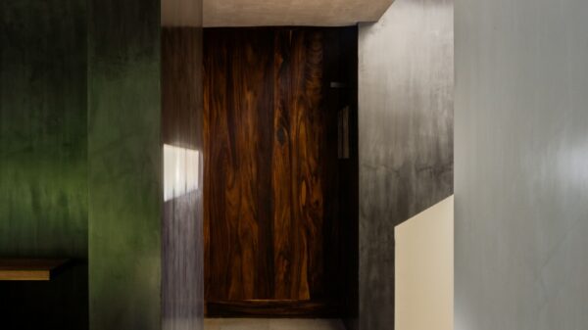
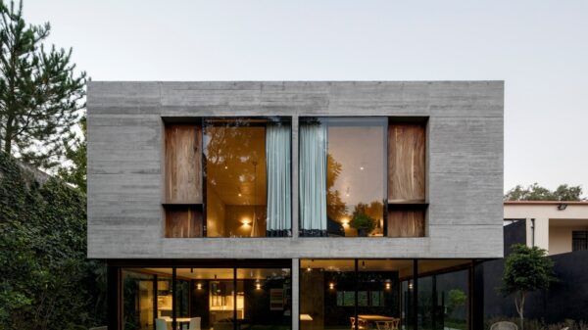
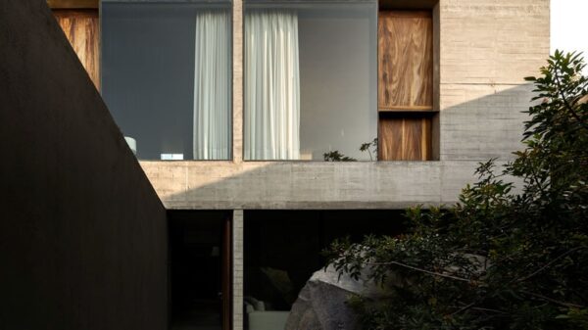
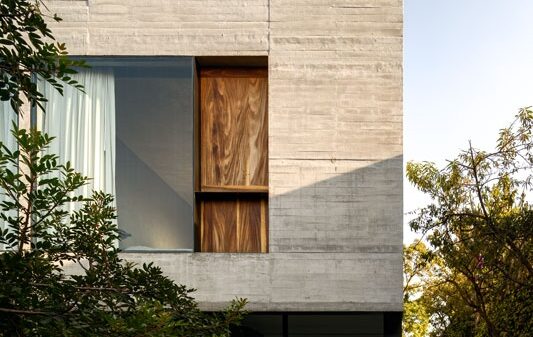
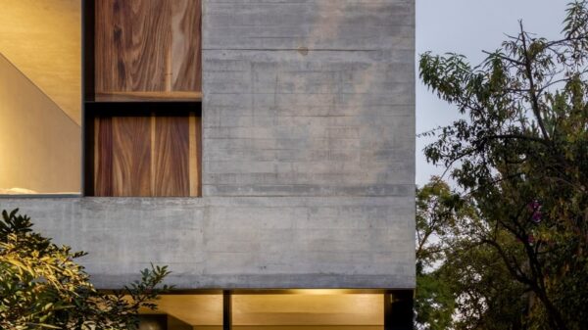
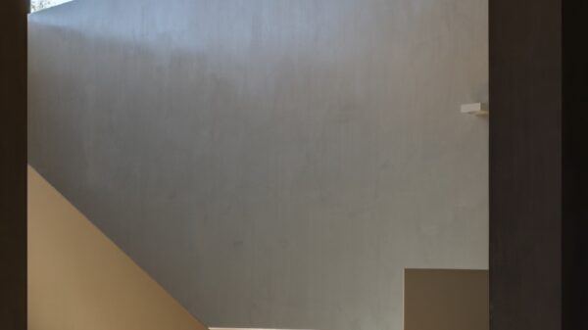
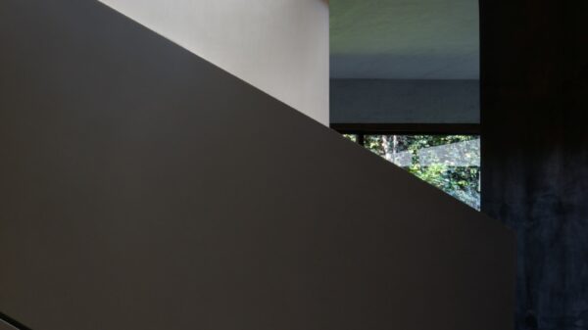
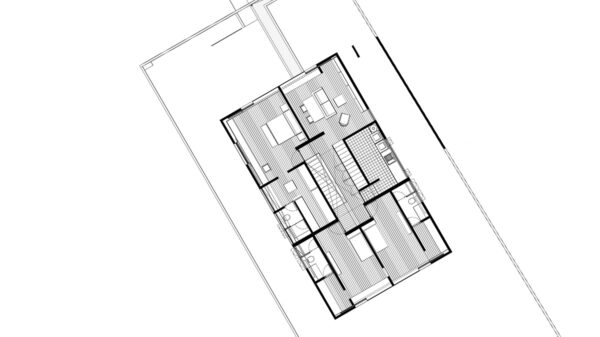
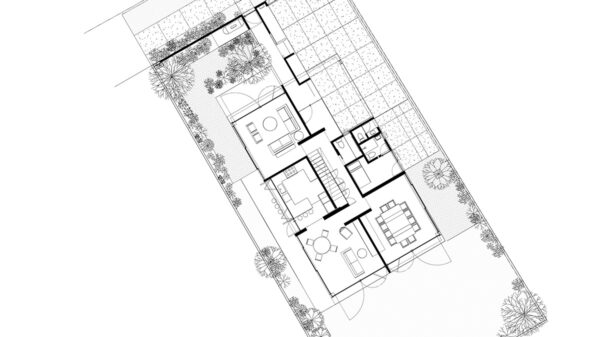
Architecture: Pérez Palacios Arquitectos
Team: Pablo Pérez Palacios + Alfonso de la Concha Rojas, Miguel Vargas, Ignacio Rodríguez, Alejandra Pavón, José Hadad, Carla Celis, Johnathan Calderón
Photography: Rafael Gamo




