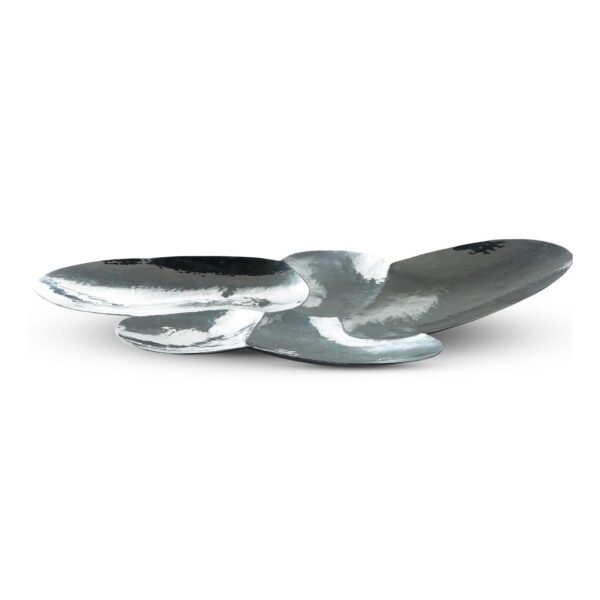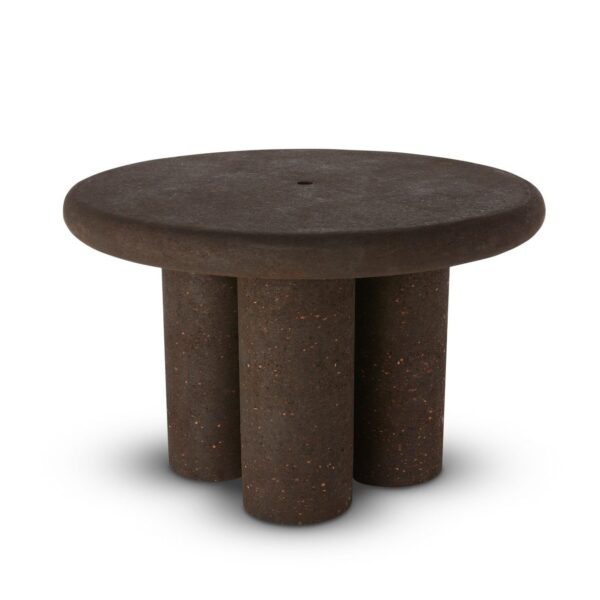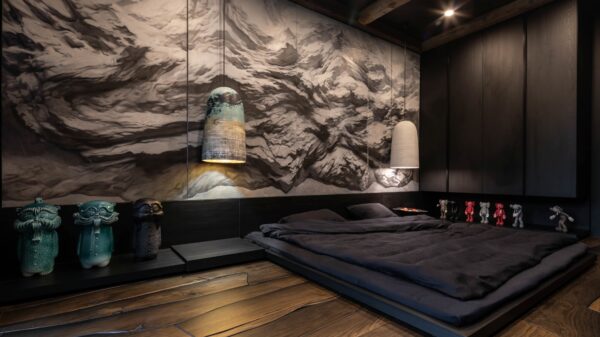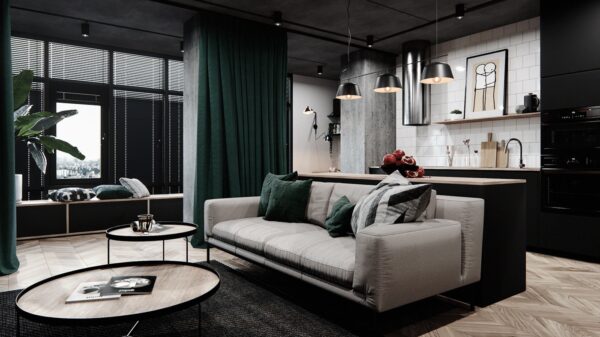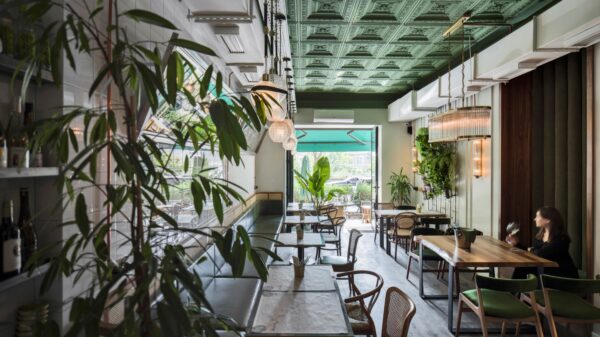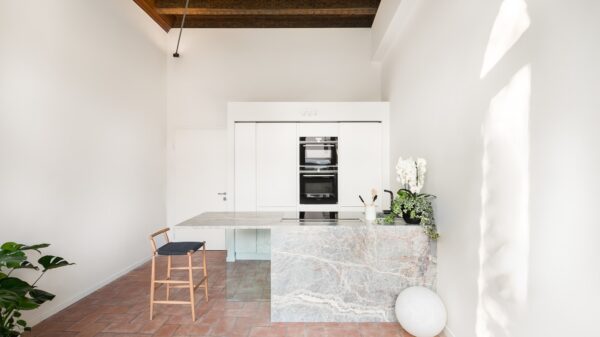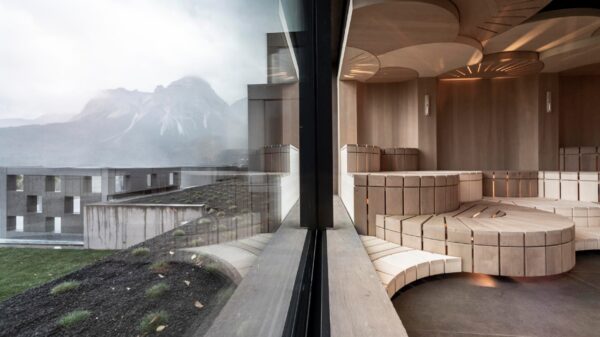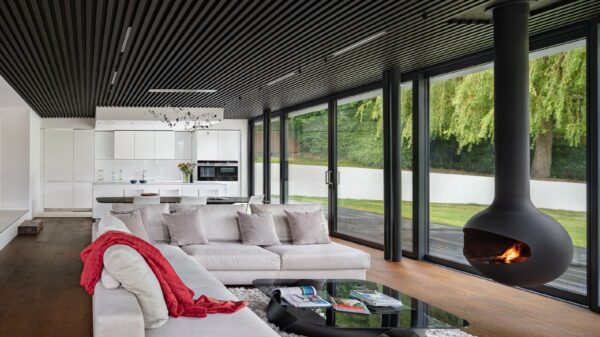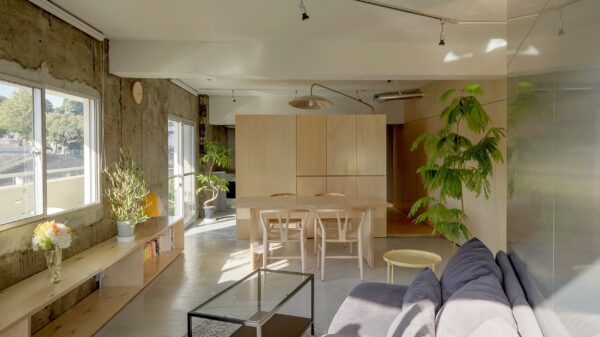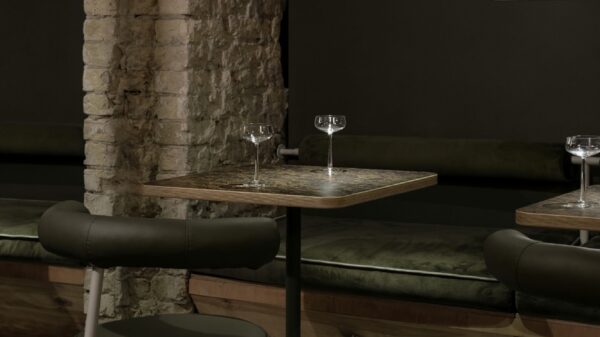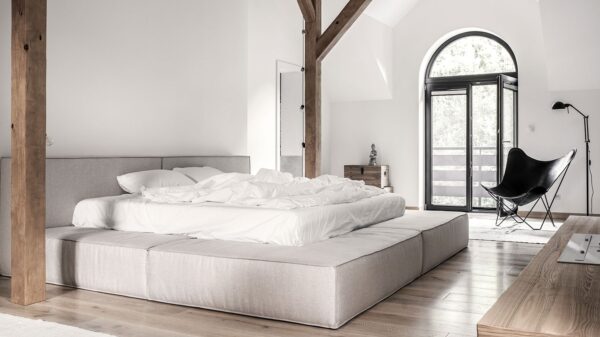As agricultural and rural areas shrink in the town and parish of São Félix da Marinha in the Porto district, architect Raulino Silva built this timeless house on a former agricultural field. „The land we found was being used as a cultivation field, and in the land area to the south there were some pines and cork oaks, these trees were in the garden of the house“, writes the architect.
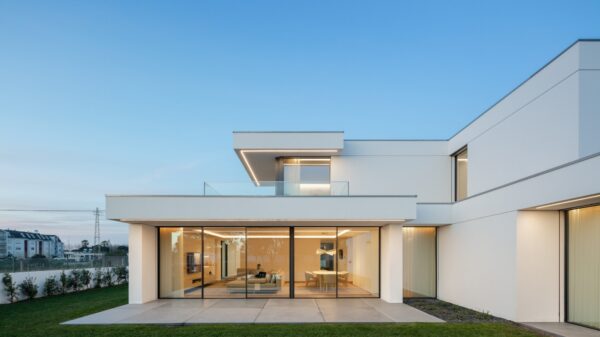
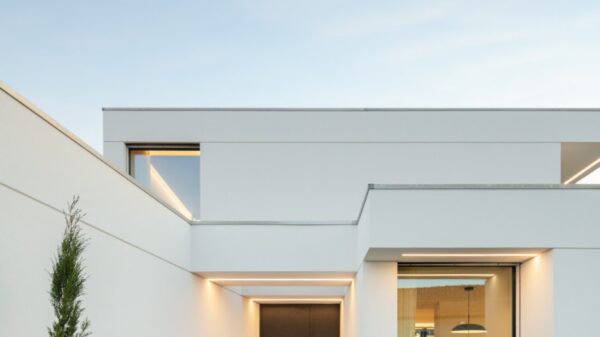
Old buildings here mix with new constructions and in the background you can hear the noise of the sea, strong wind and the bustle of the city. All this is adjacent to the family storey house Casa São Félix da Marinha. Access to 2000 m2 of land is located on the north side so that the garden is oriented to the south and west for the best possible protection from strong sea winds. The huge garden is bordered by a concrete wall and next to the house there is a swimming pool with dark tiles. The building can be seen from a bird’s eye view in an L-shape, with another upper volume built on it in a smaller size and in the same form in the letter L.
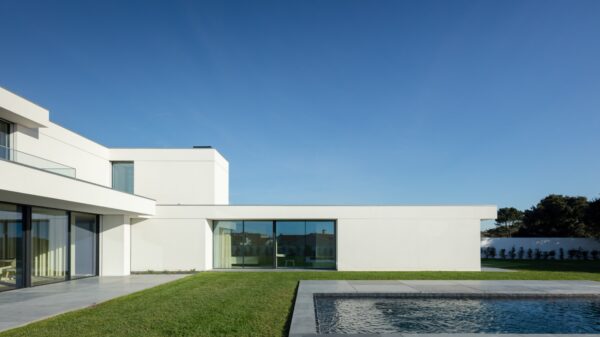
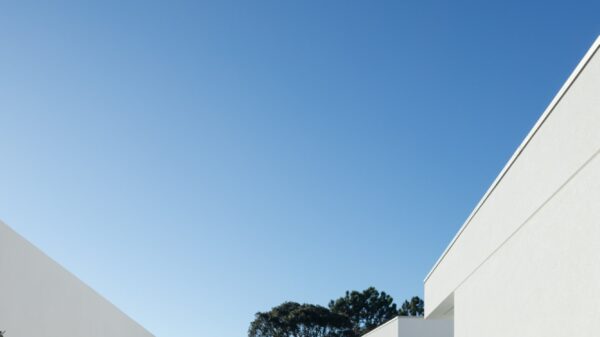
„On the ground floor the main entrance leads to an atrium, open to the courtyard of the holly tree.“ After entering the interior, there is a hall that connects the two lower parts of the house. In one part there are common rooms: a living room with a large dining table, while right behind the wall there is a white kitchen with a smaller dining table. The common rooms thus have their privacy and at the same time are immediately at hand in the event of a visit. In the second part of the house there are three private bedrooms with dark bathrooms and views of the external land. „The housing’s three bathrooms all have natural lighting and ventilation, whether with patios or skylights.“ Upstairs, the owners reach the highest volume, where they have a wonderful view of the Atlantic Ocean through the terrace. The room is dedicated to multi-purpose activities, watching TV, playing games or reading books.
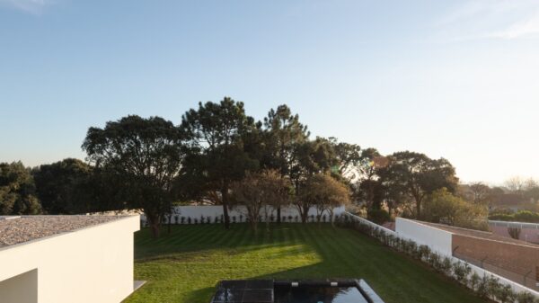
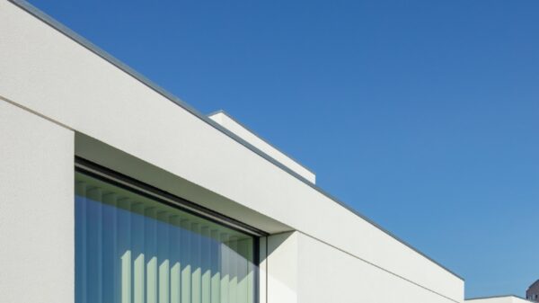
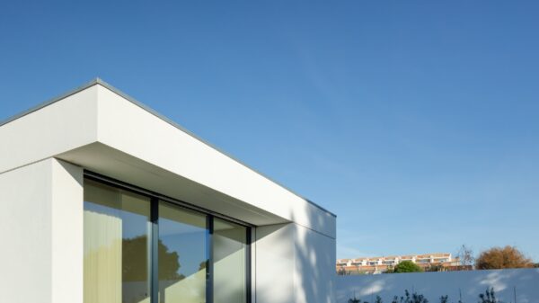
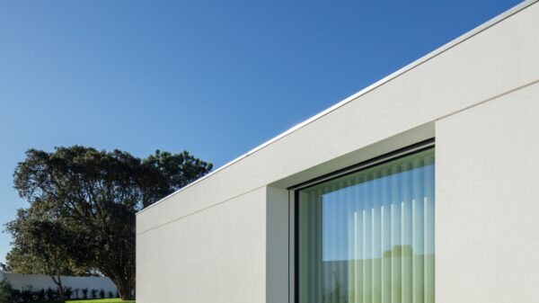
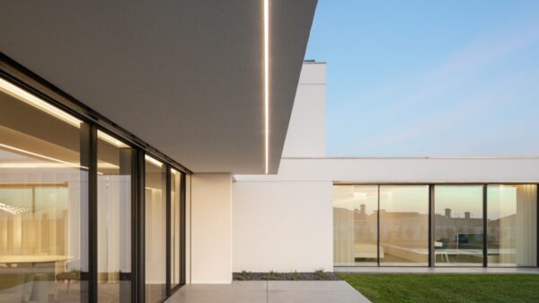
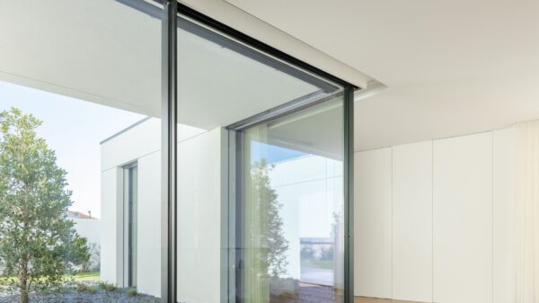
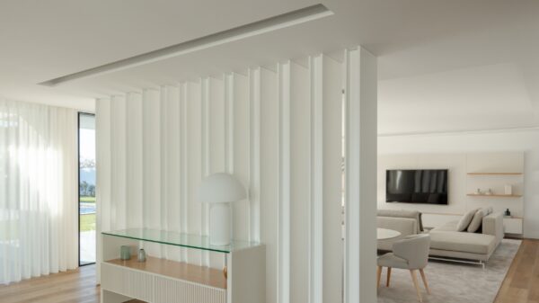
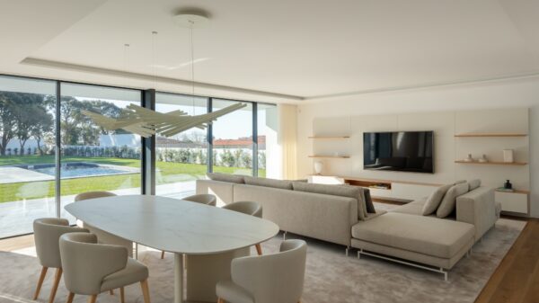
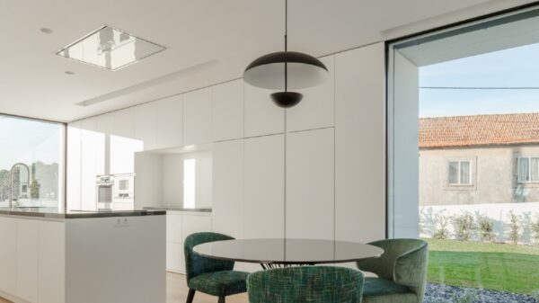
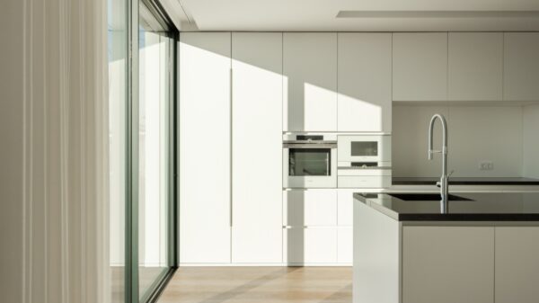
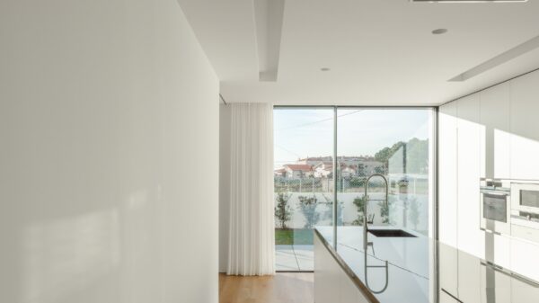
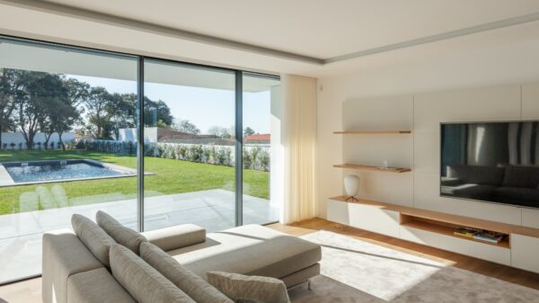
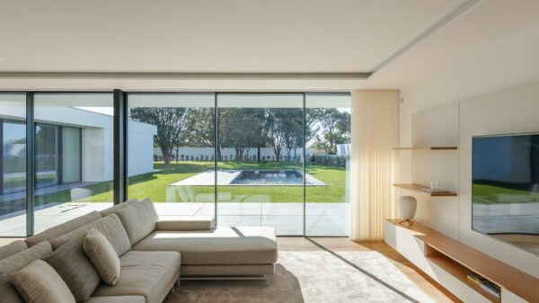
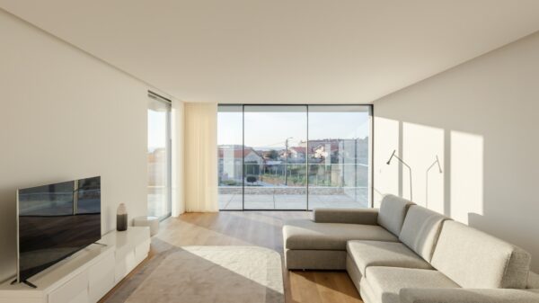
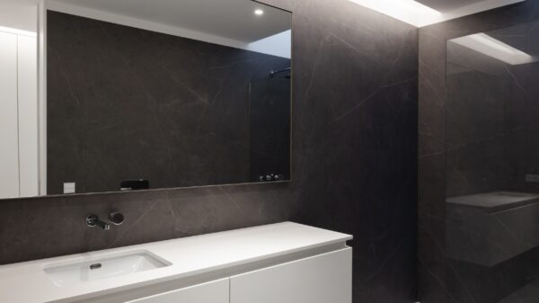
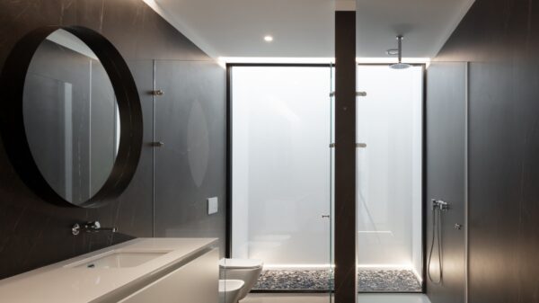

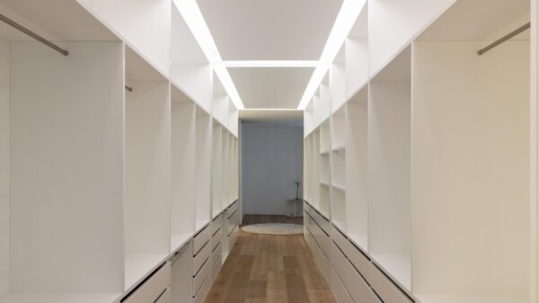
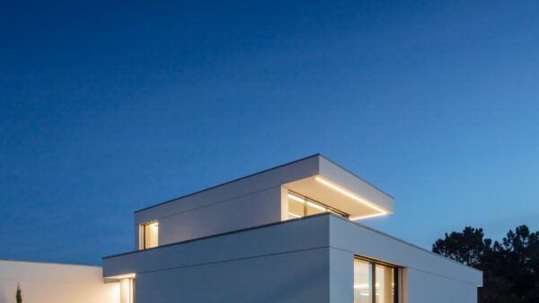
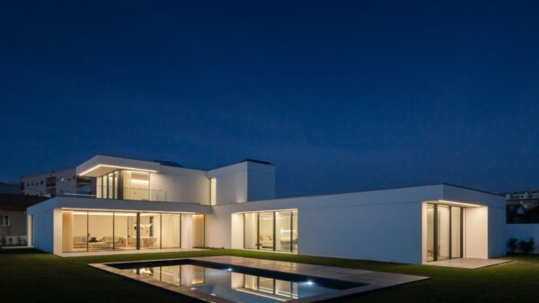
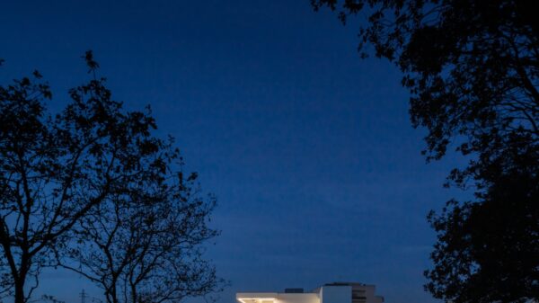
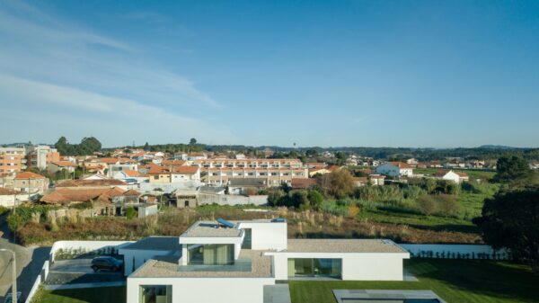
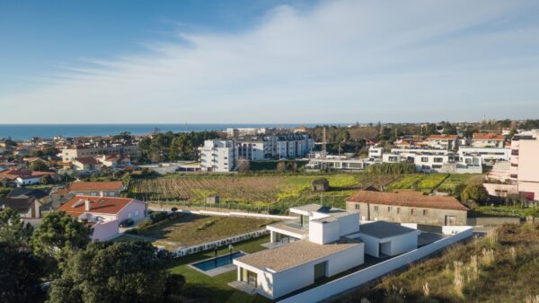
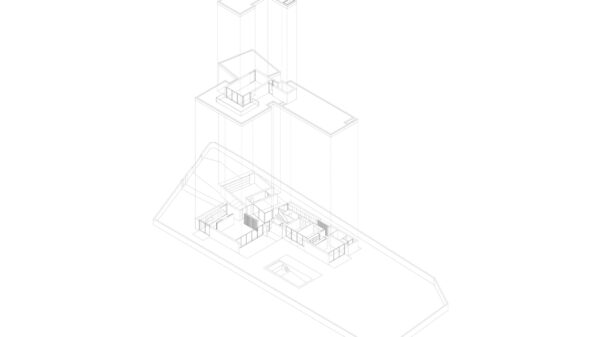
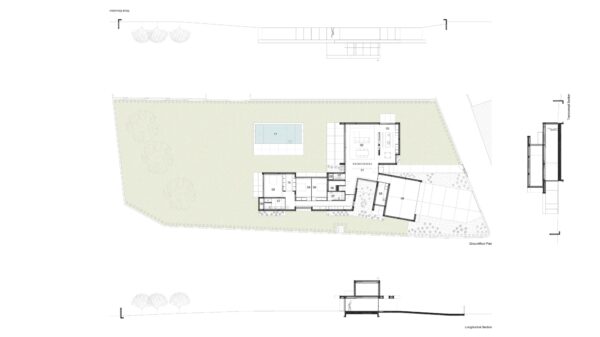
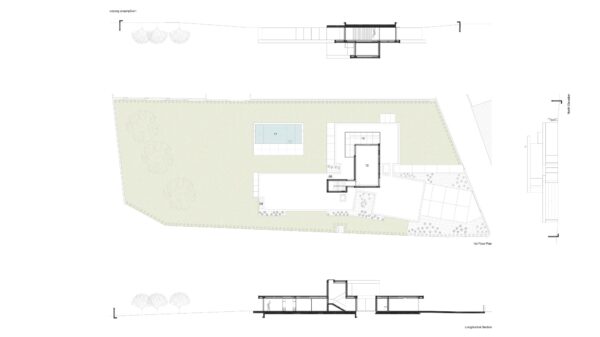
Land area: 2000 m2
Construction area: 443 m2
Architecture: Raulino Silva
Photography: João Morgado

