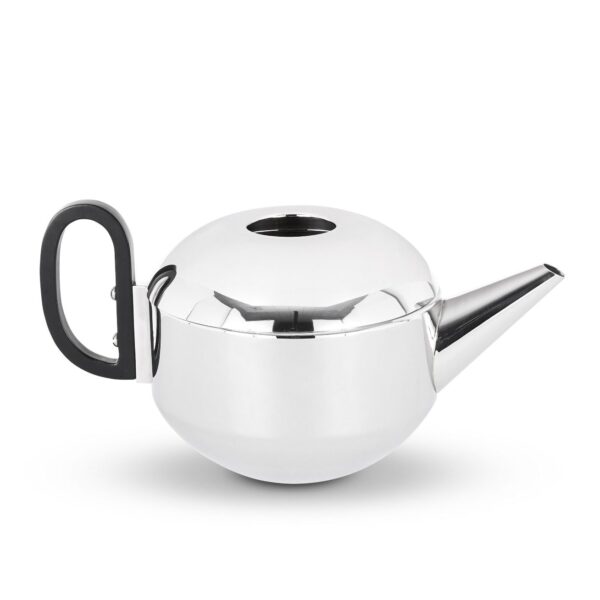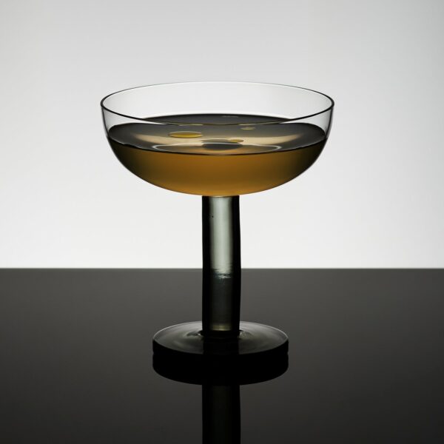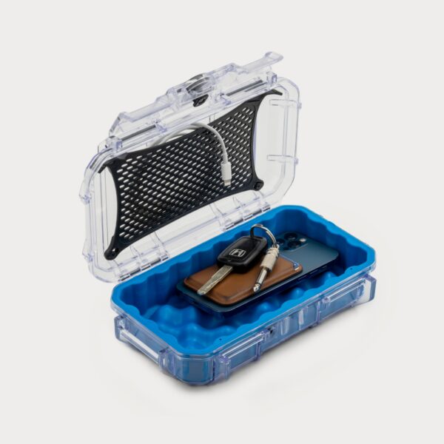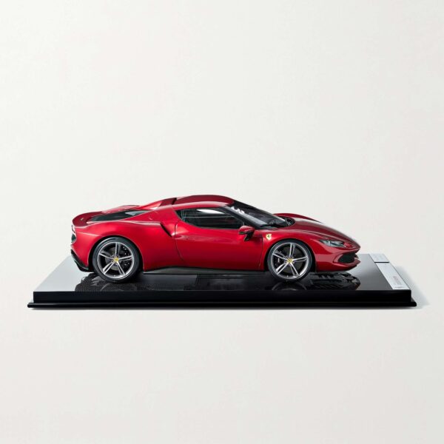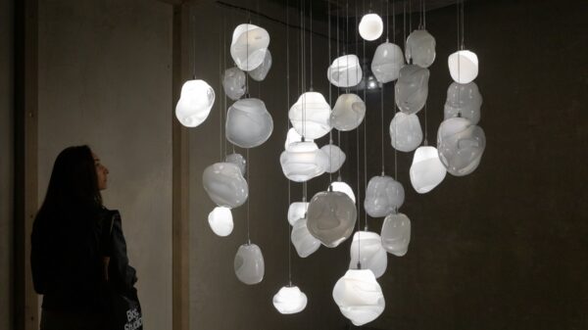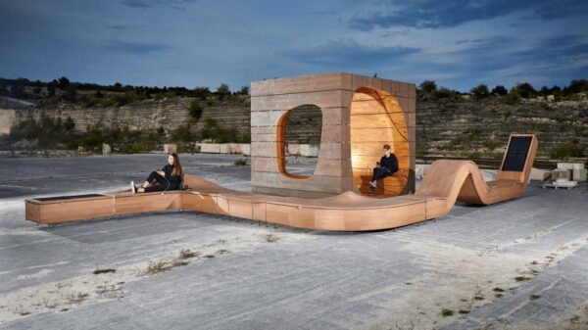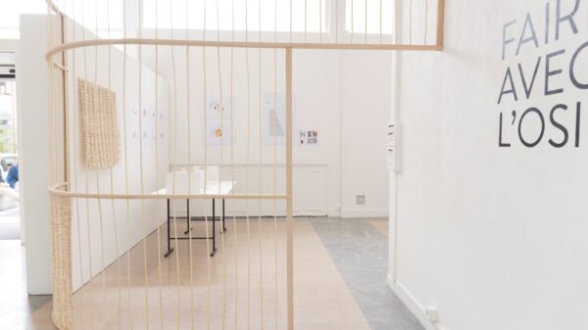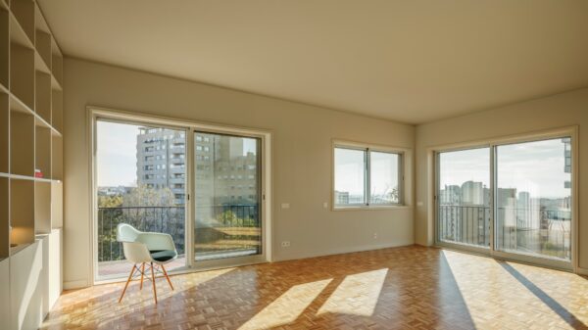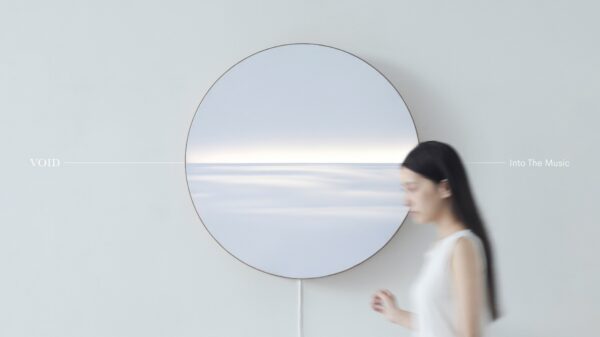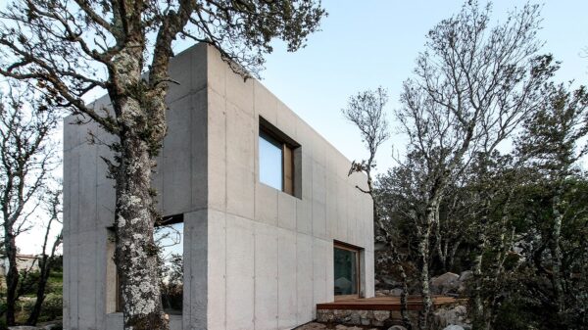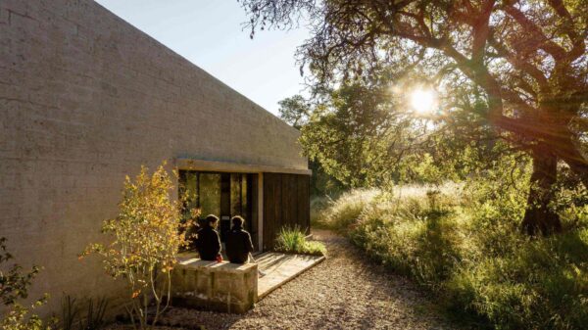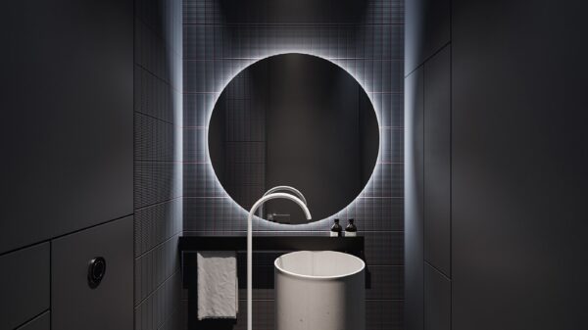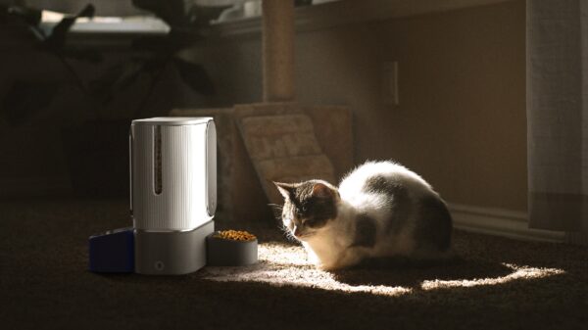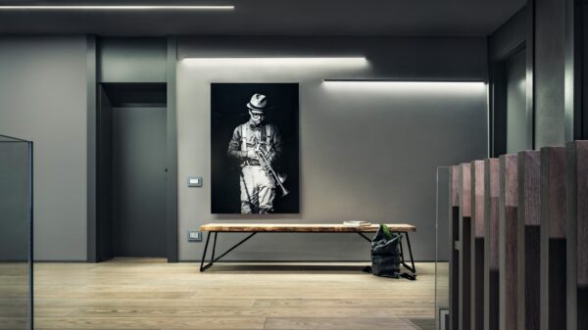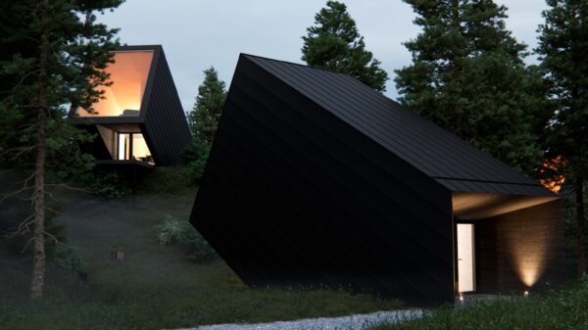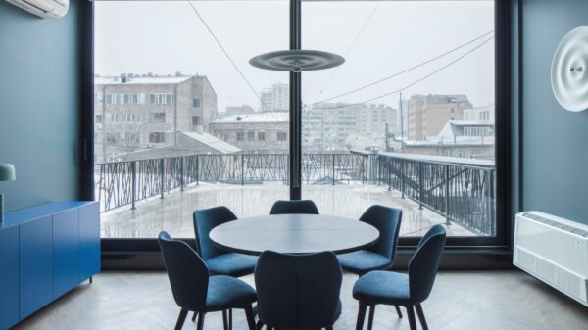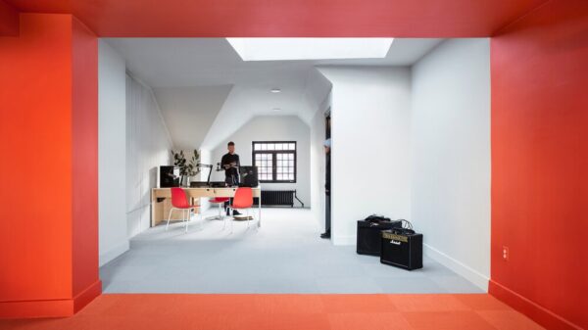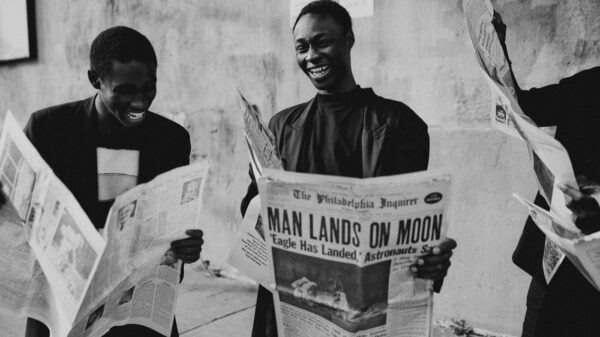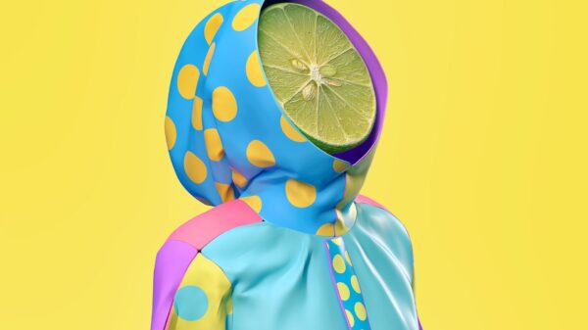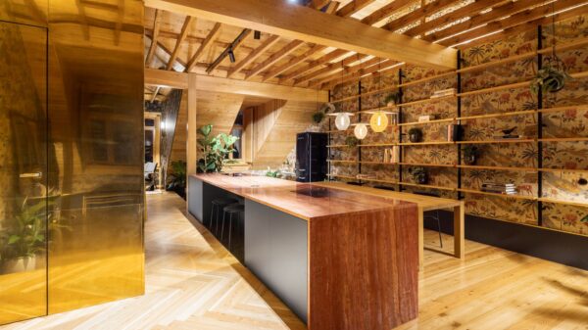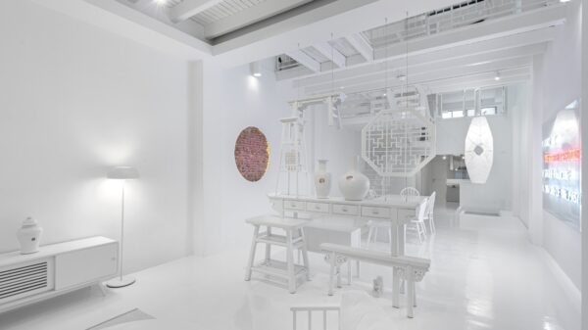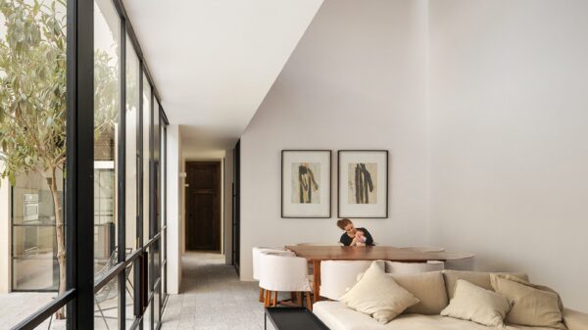Casa Mague is a beautiful project symbolizing pre-Hispanic culture where the emphasis is on existing vegetation. „The roots symbolize the connection with the underworld, the trunks the earthly human life and the cups the connection with the Gods.“
The architectural studio Mauricio Ceballos, focusing on sustainable design with a quality environment, built a spacious residence for clients on a wooded plot in the historic Mexican village of Malinalco. This rich wooden-metal shell represents a meaningful combination of architecture with nature, where architects were careful to keep the complete naturalness of the forest and trees. Architects asked themselves various questions when creating the design. How to fully respect the existing vegetation? How to build a building that reflects nature itself? Looking at the house, we think that something magical has been created here with a deeper sense of design, a modern perception and a fully functional environment that positively answers all the questions of architects. „No roots, trunks or branches were affected, carefully protected. In this way, labyrinthine spaces emerged, continuously changing their perception according to the light and the time of day“, write the architects.
Huge trees blending from the exterior to the interior provide a sufficiently pleasant comfort of a multi-level residence. The one-storey building is divided into three parts: the first consists of four bedrooms with a small step into nature through a panoramic door, the second part are social areas and the last part is a huge kitchen overlooking the upper trees. „Multifunctional spaces were designed so that they can be transformed according to the needs of the moment, where all kinds of activities can be carried out, from rest to work at home.“
The most exceptional part of the house is definitely the zone of a spacious dining room with wooden textures under the glass walls and ceiling, which makes an ordinary lunch an incredible experience not only in sunny weather. Imagine the atmosphere that austere rain must create here. „A continuous dialogue between the interior and the exterior erase the physical limits.“ Another of our favorite parts is definitely the outdoor relaxation area under the wooden slats, which pleasantly shade the sun’s rays with the trees. The material palette of the exterior consists mainly of natural local materials such as stone, concrete and wood. The interior combines wooden materials and simple textures so that the house finds complete stability with nature.
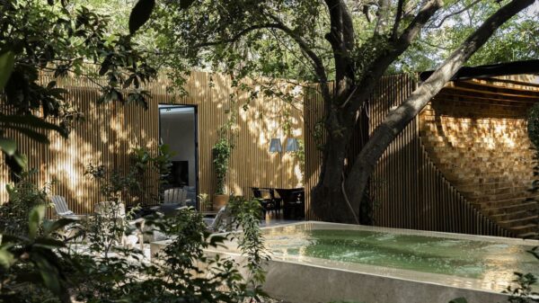
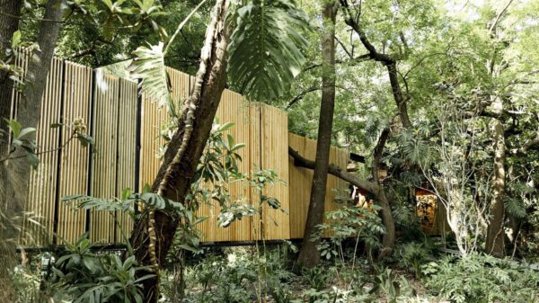
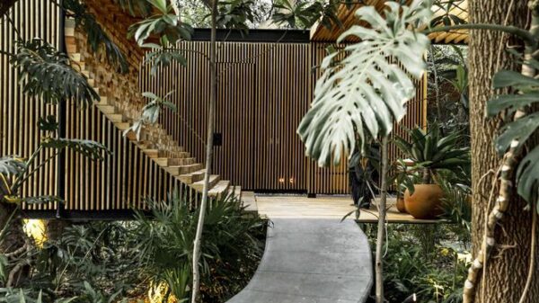
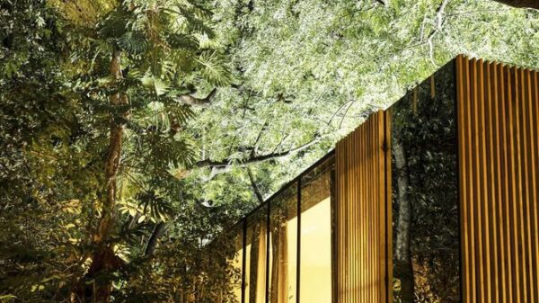
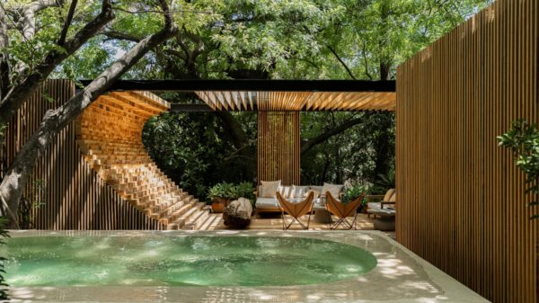
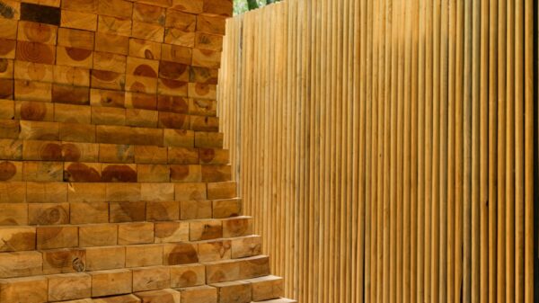
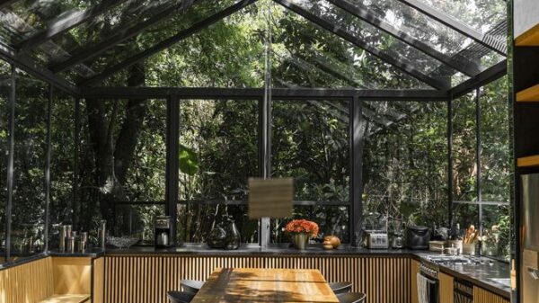
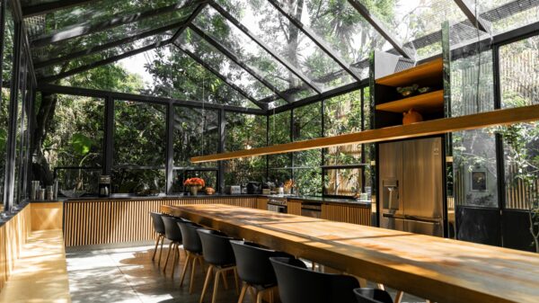
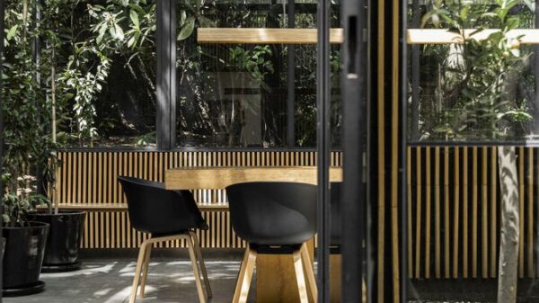
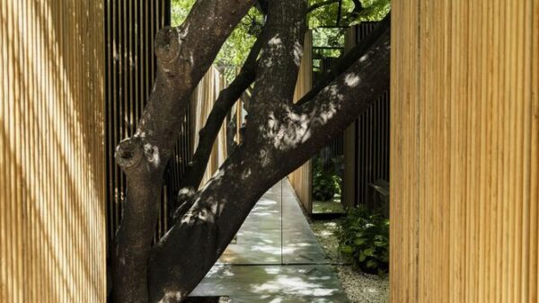
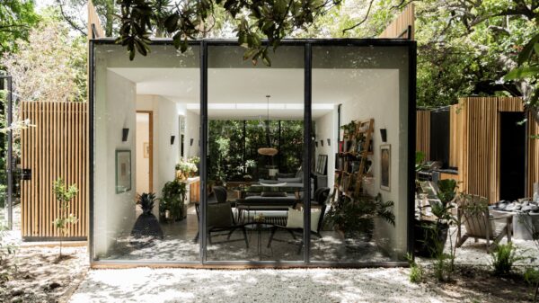
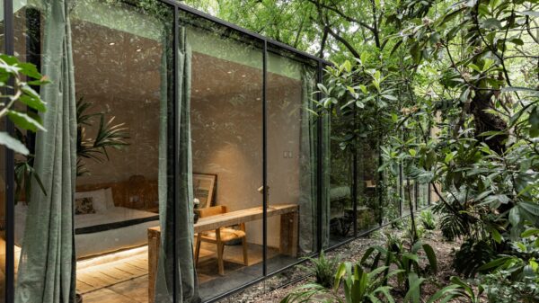
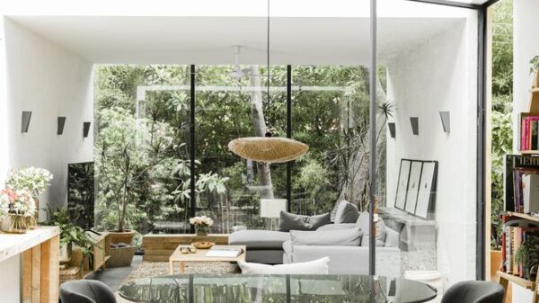
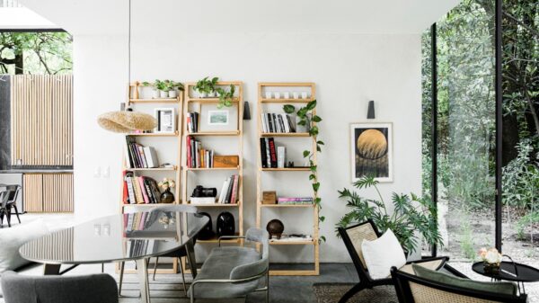
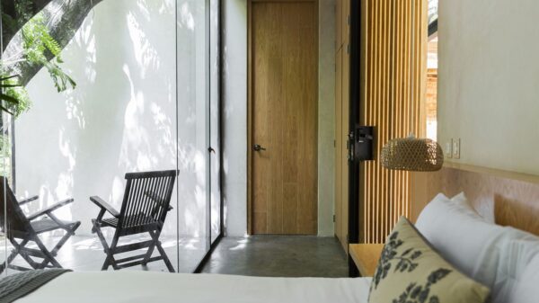
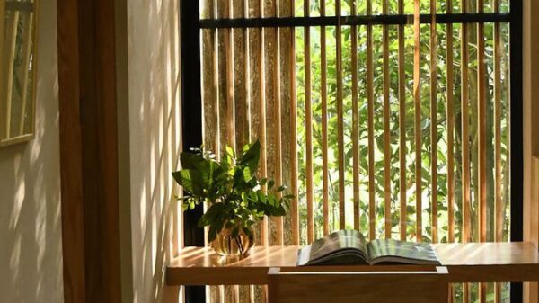
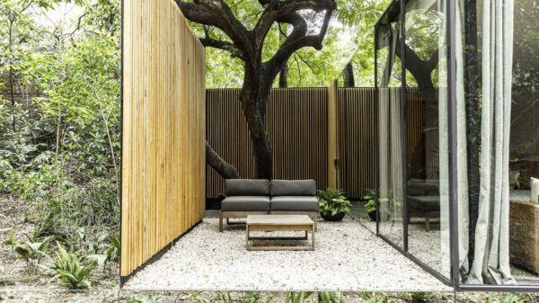
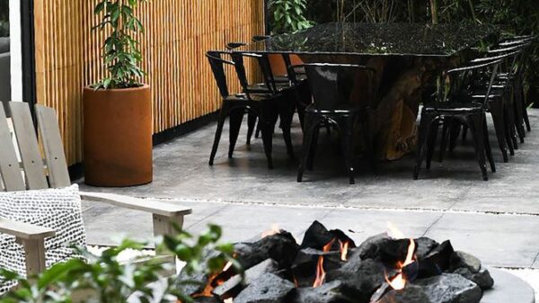
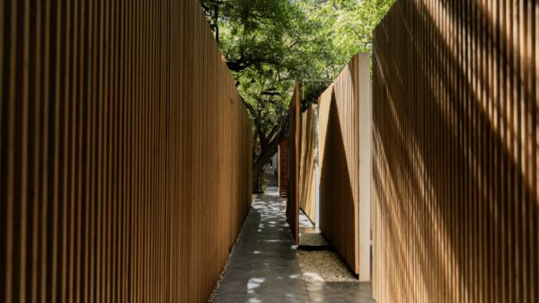
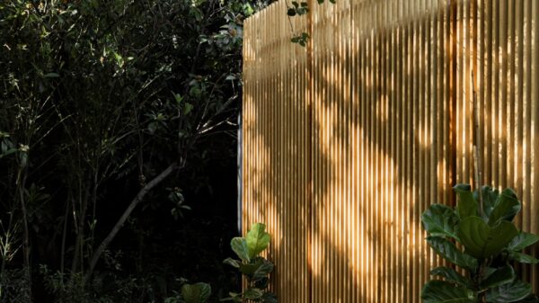
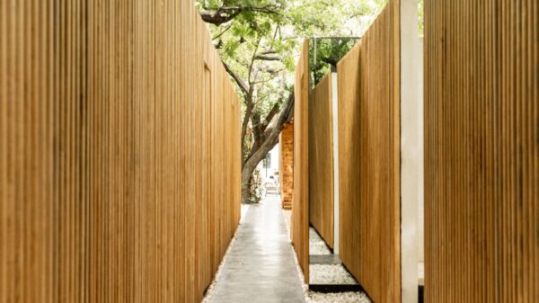
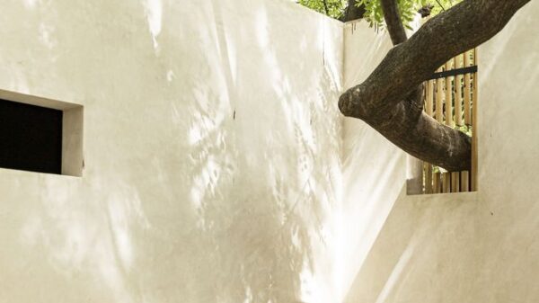
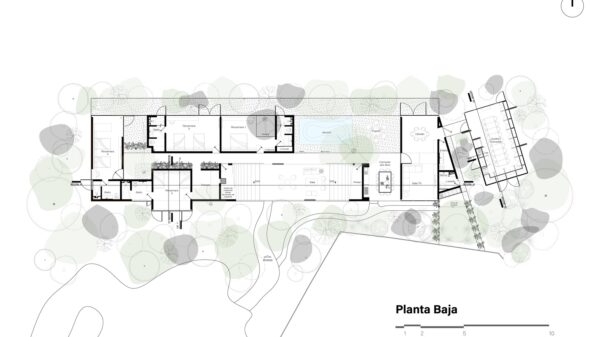
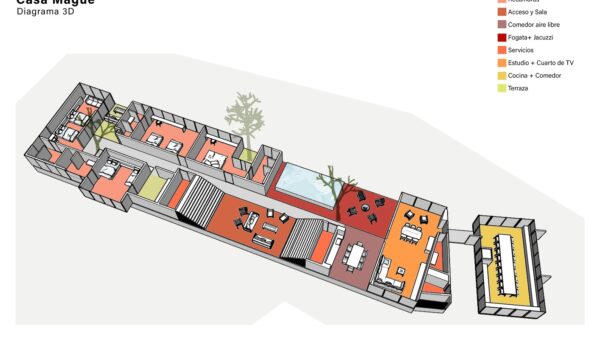
Area: 270 m²
Design team: Mauricio Ceballos Pressler, Francisco Vázquez, Marco Antonio Severino
Photography: Diego Padilla Magallanes

