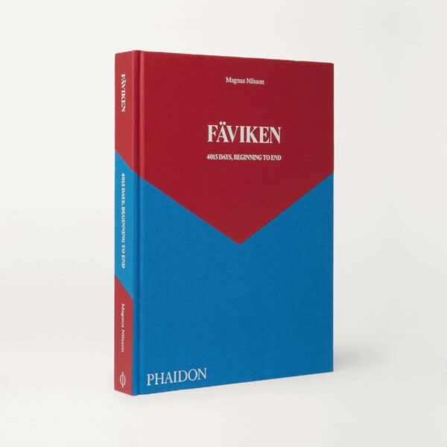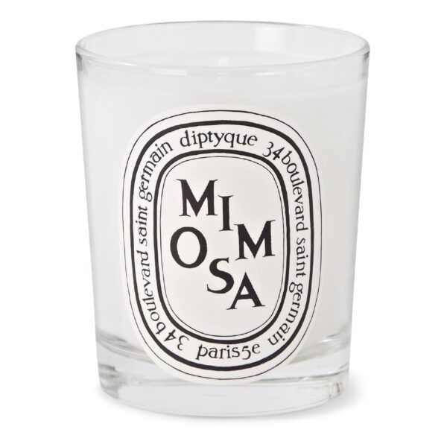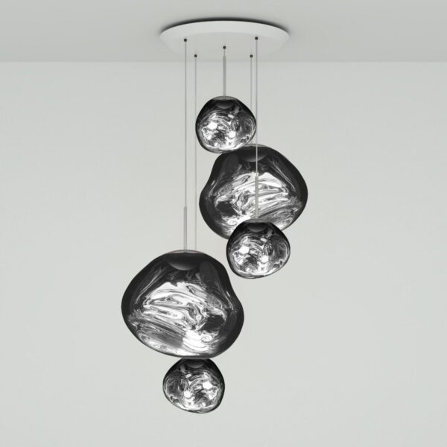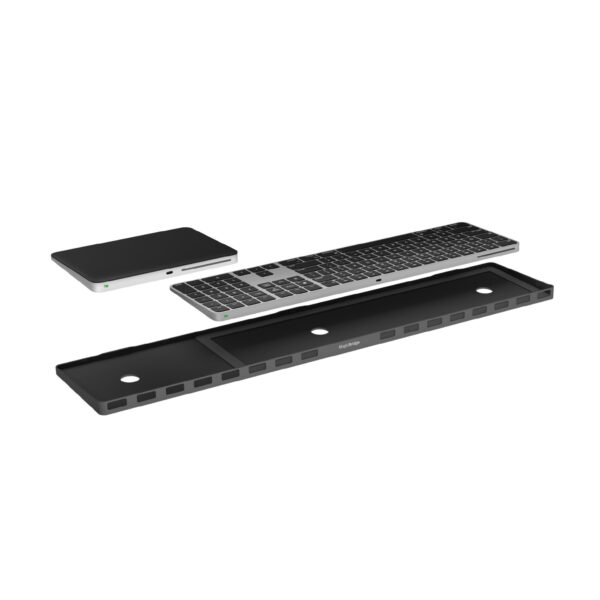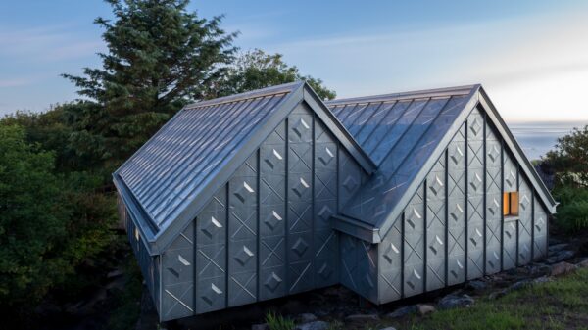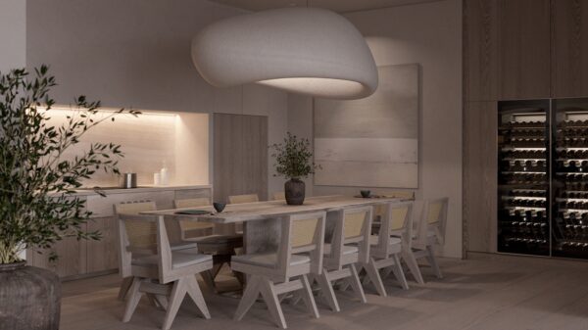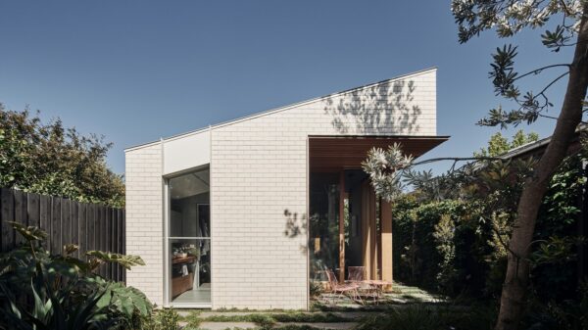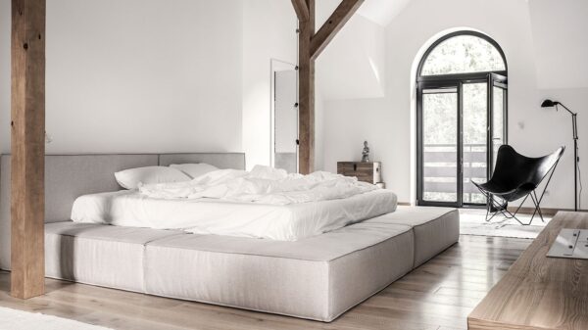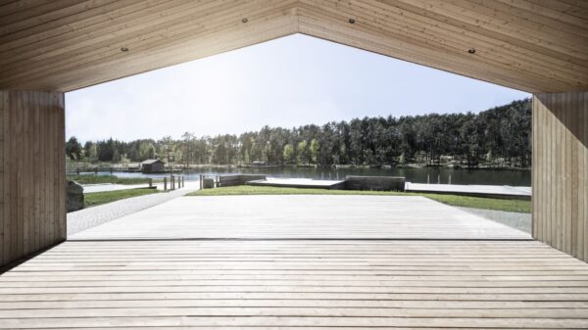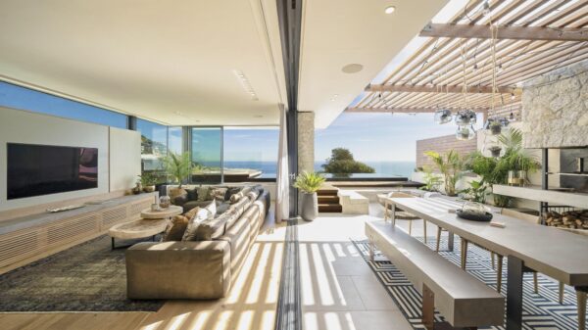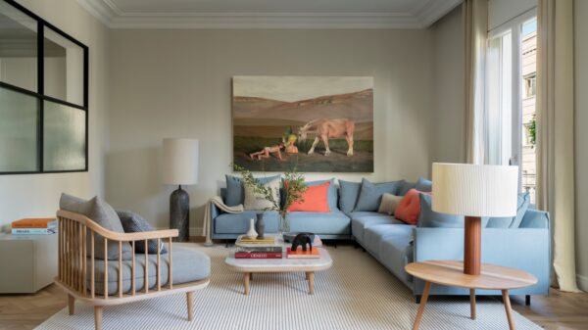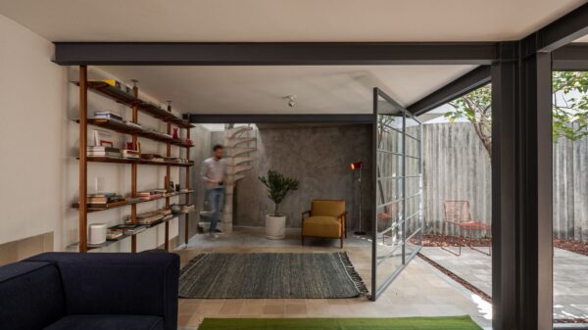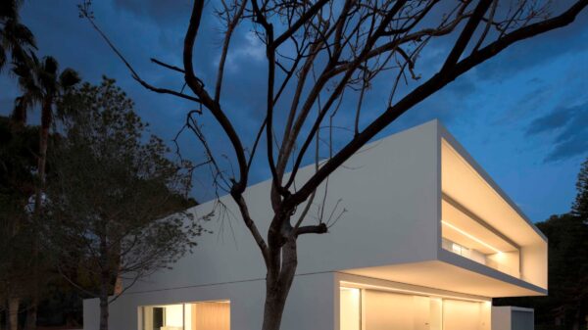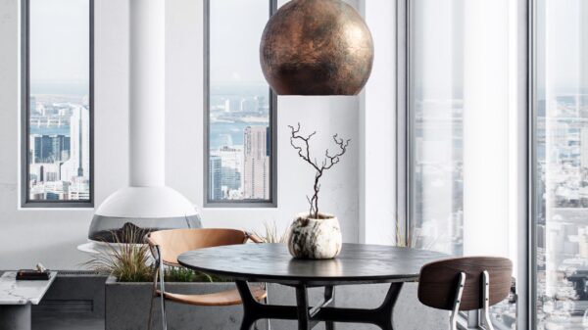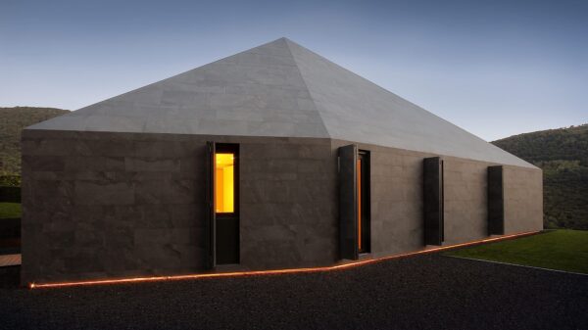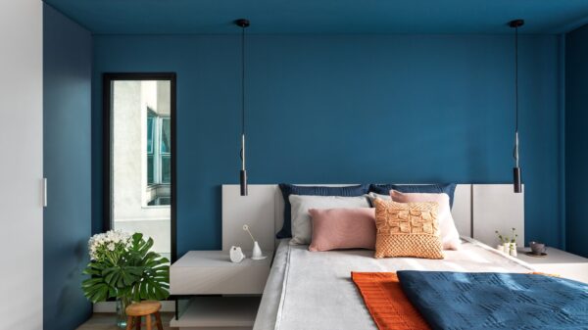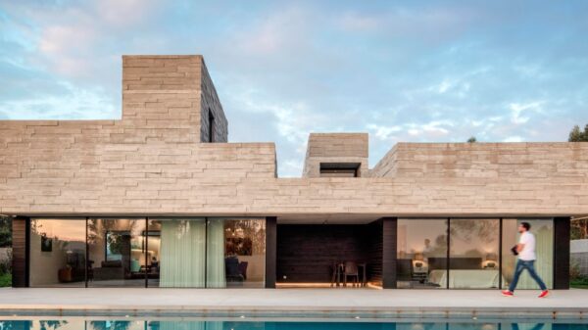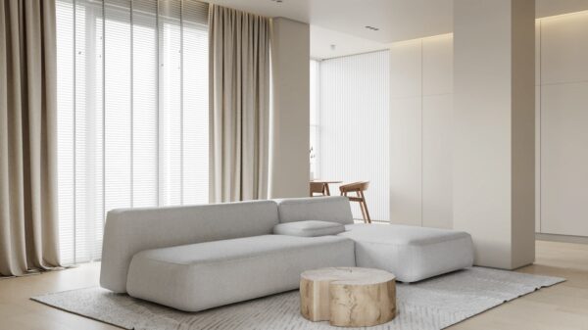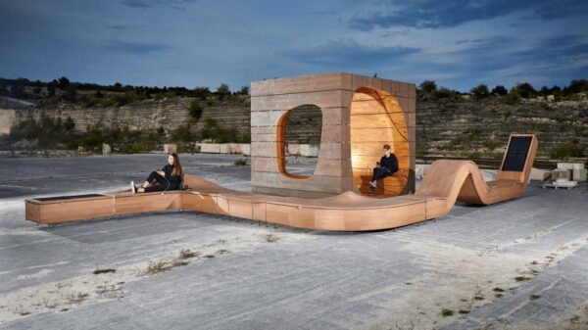Casa Llana is modern architecture with a touch of folk culture, designed to fit into its surroundings.
It is located in northern Spain in the city of Lamadrid, which breathes country style. This elongated house is a collaboration of architects from studio Arkhiteton together with Hector Navarro. „It is a covered space located in the sunniest orientation, destined for the development of all those activities that take place outdoors, agricultural and livestock.“
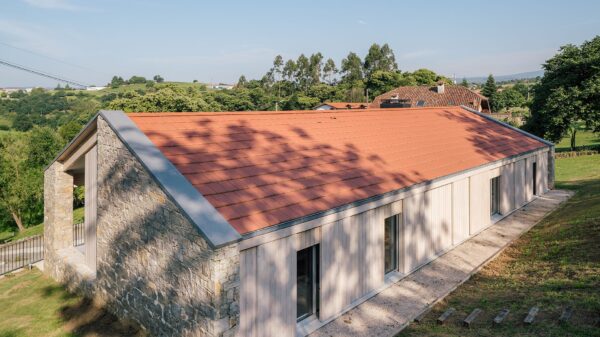
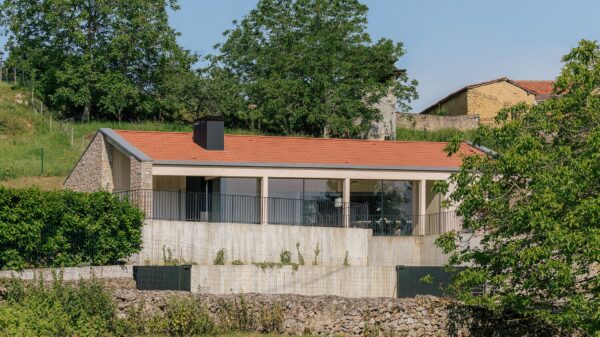
In order for it to fit in and at the same time stand out in the aforementioned rural surroundings, the architects combined materials that can be seen on the surrounding houses. Red roof tiles, solid stone and wood. The facade consists of stone and wood, for a better idea: the stone parts are on the north and south sides, while the wooden parts are directed to the east and west sides. In the wooden part, there are panoramic windows that bring light to the interior and a perfect view of the surrounding land. „Both gables have different gaps that manage to colonize the north and south sides of the plot.“
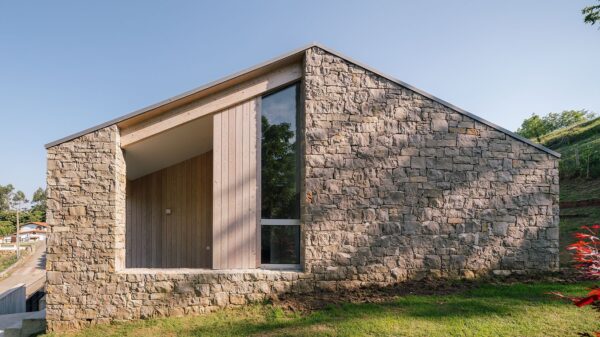
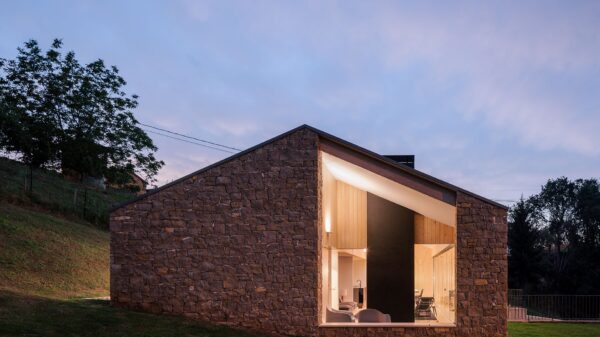
The entrance is partially hidden, it is located on the north side of the house. The small corridor is made of high wooden slats from which you immediately enter the open space. There is a living room connected to the kitchen. The shiny, black kitchen sinks slightly into the background so that there is more space for the dining table and the view during dinner. In the kitchen area, there is an atypically placed large mirror behind the bar, which immerses the landscape even more. At the end of the living room stands a tall black fireplace, which together with dark furniture, wooden trim and white walls create an elegant atmosphere. There are also three bedrooms and two bathrooms in which a truly minimalist style reigns. „In the longitudinal axis of the house, a mezzanine is projected whose use changes depending on the type of room it complements.“
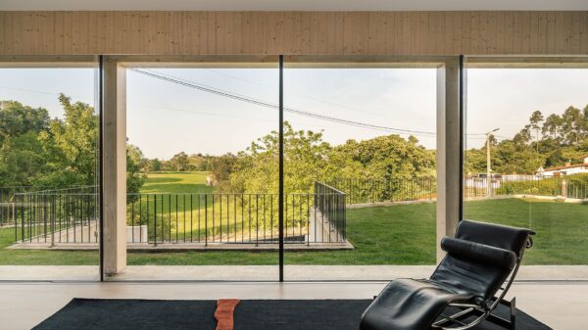
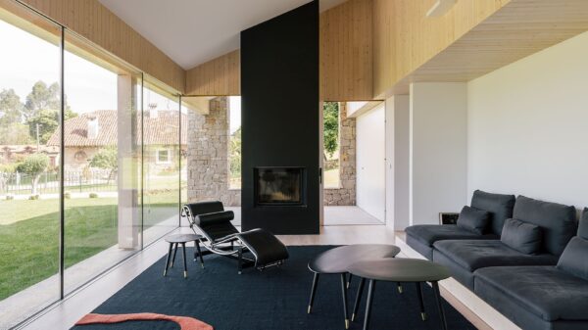
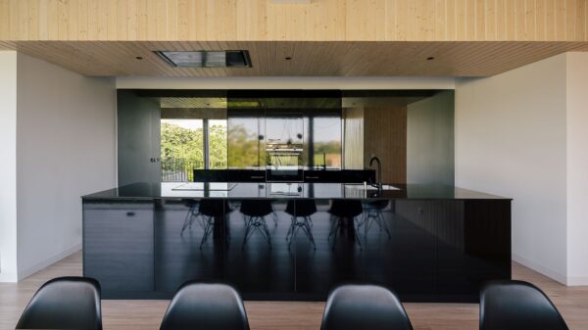
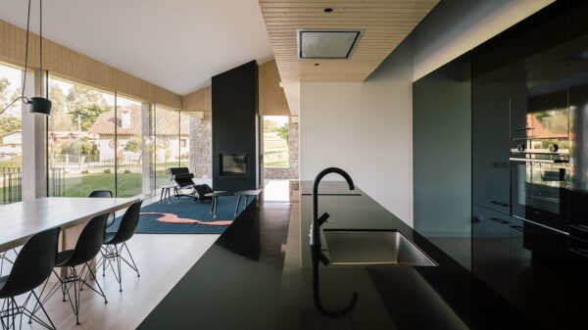
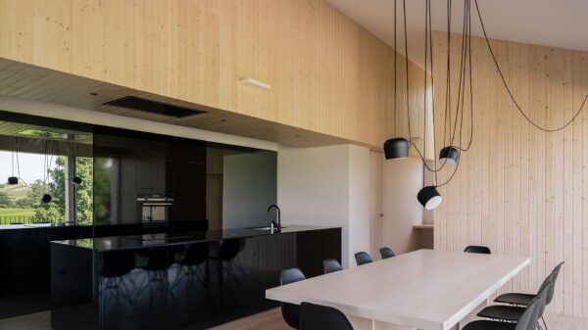
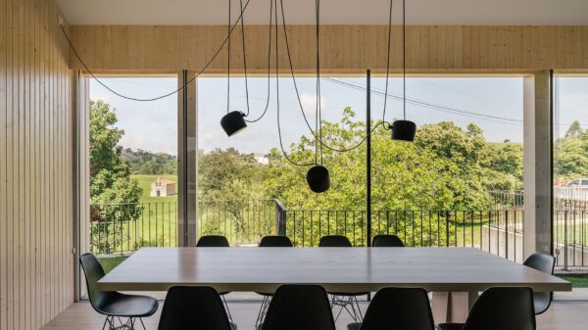
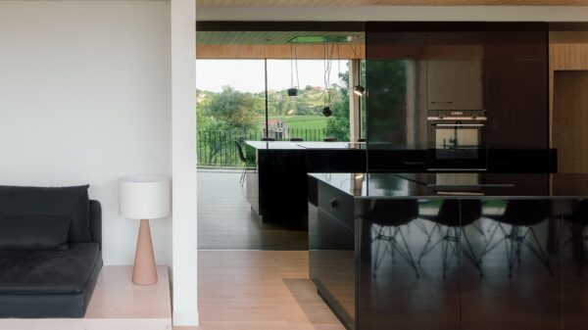
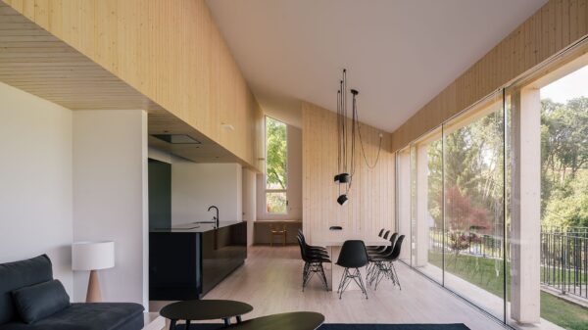
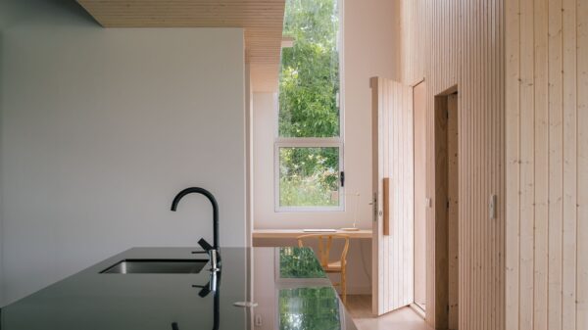
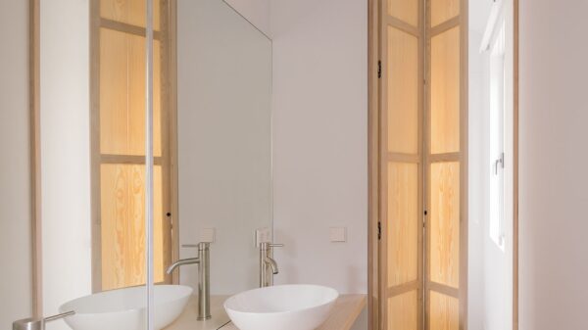
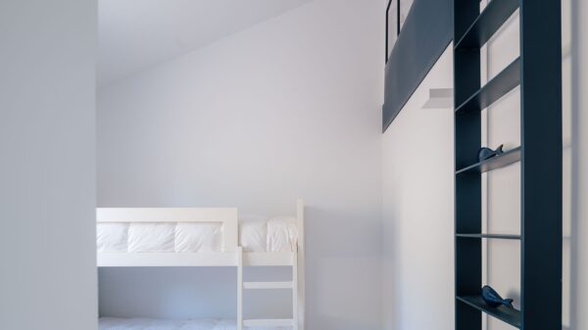
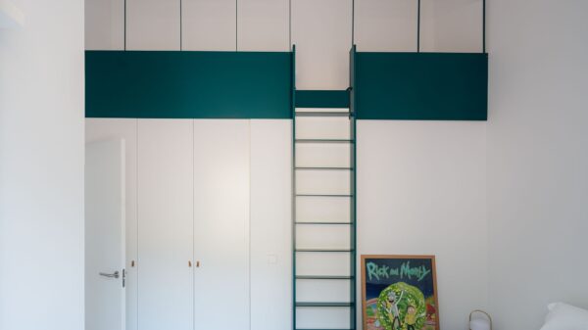
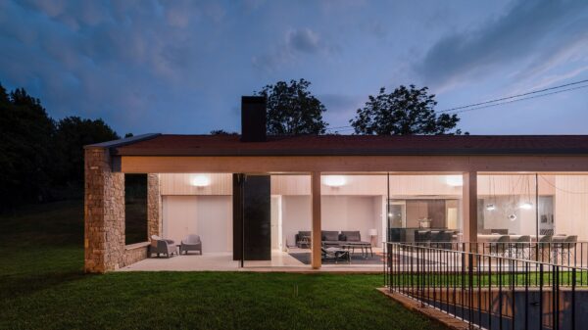
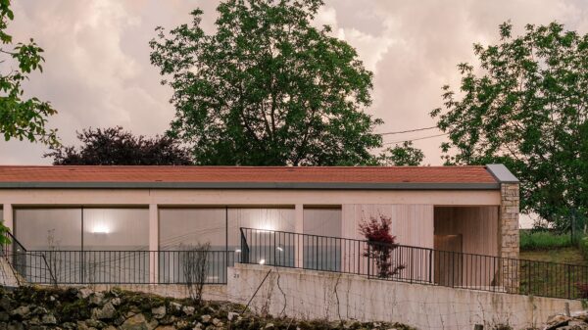
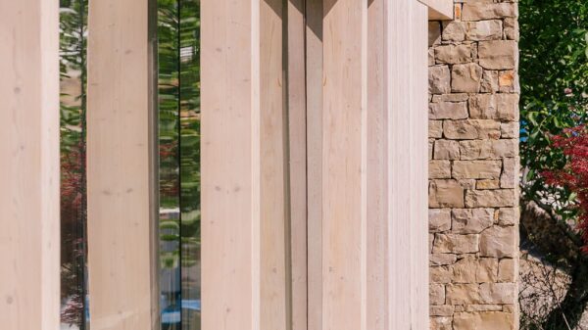
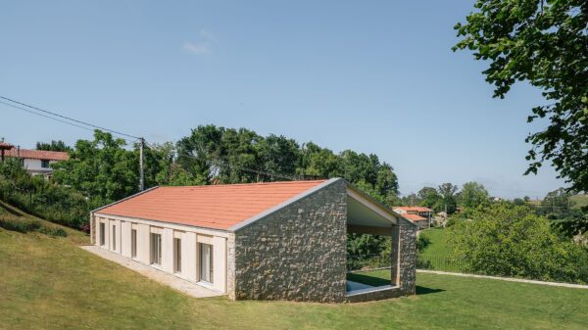
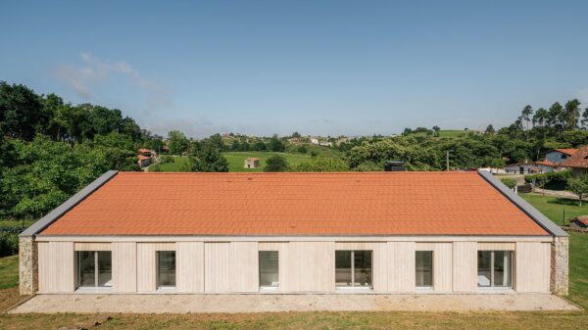
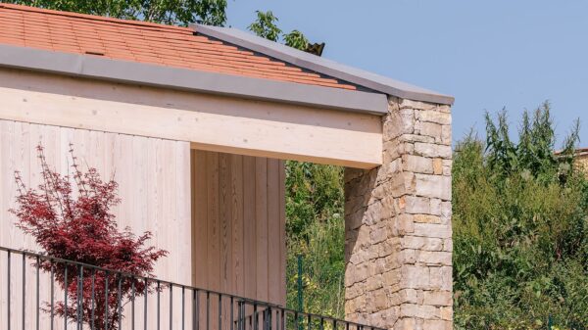
Area: 143 m²
Architecture: ARKHITEKTON, Héctor Navarro
Photography: Imágen Subliminal

